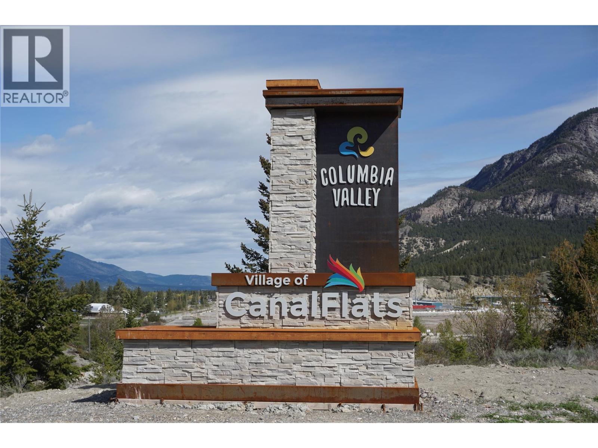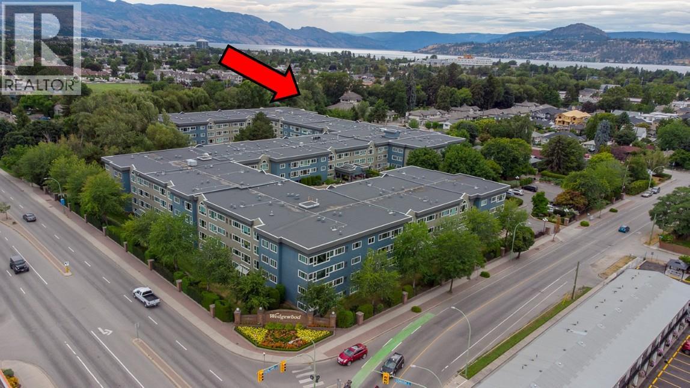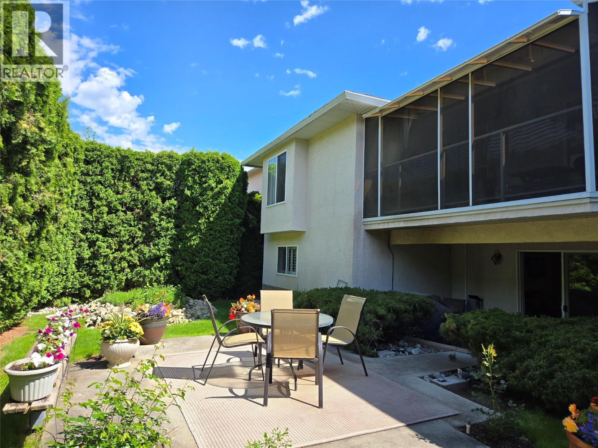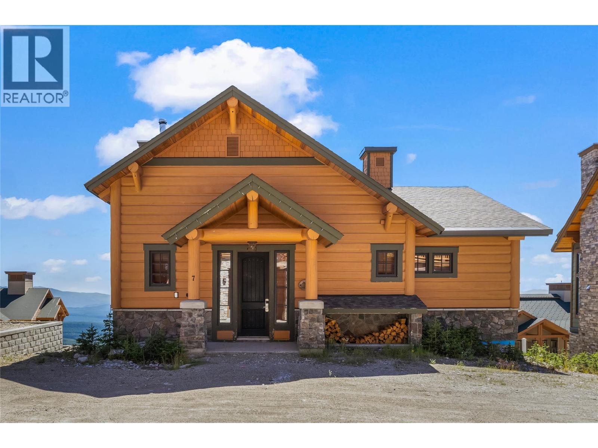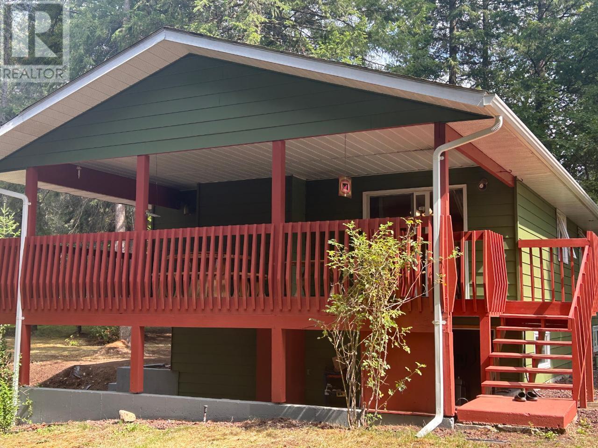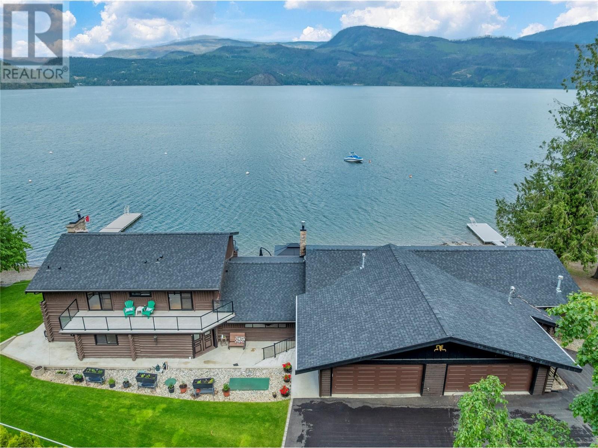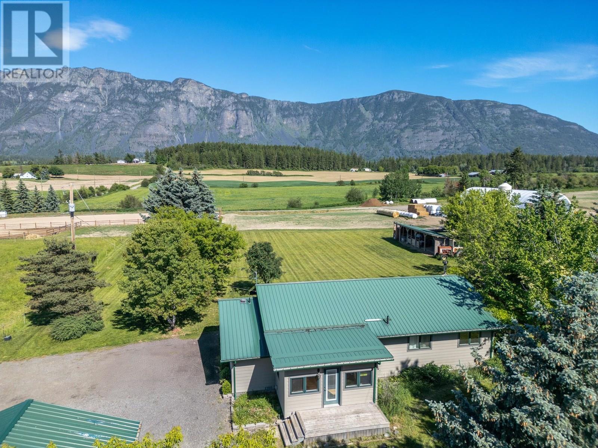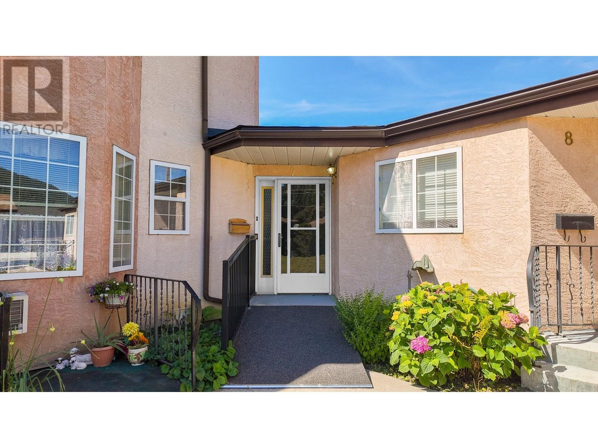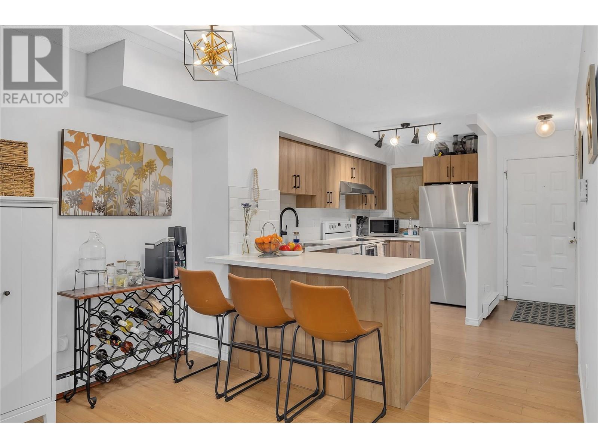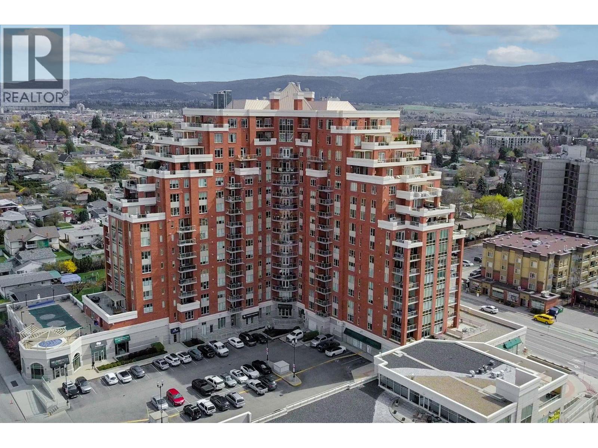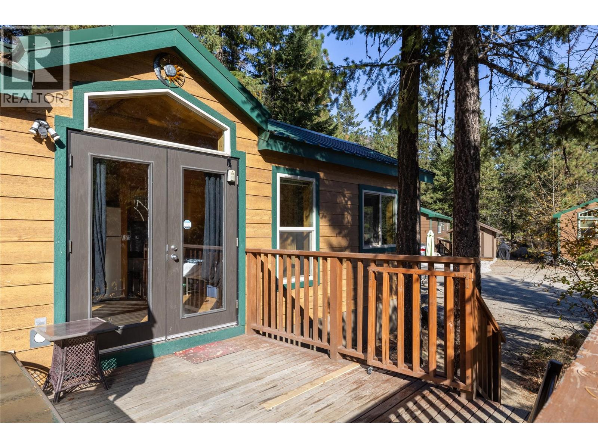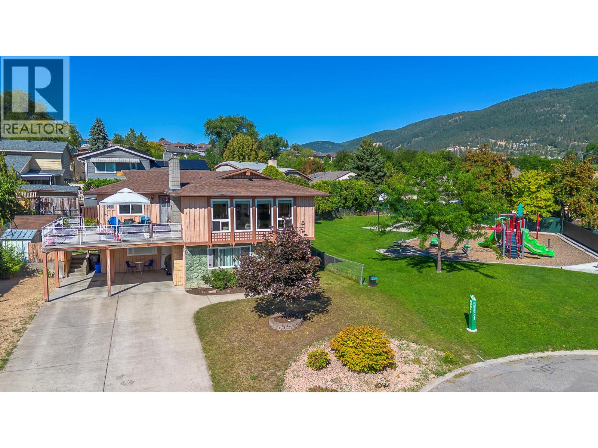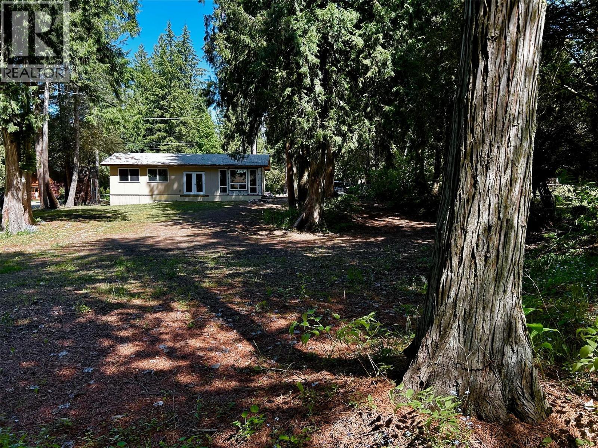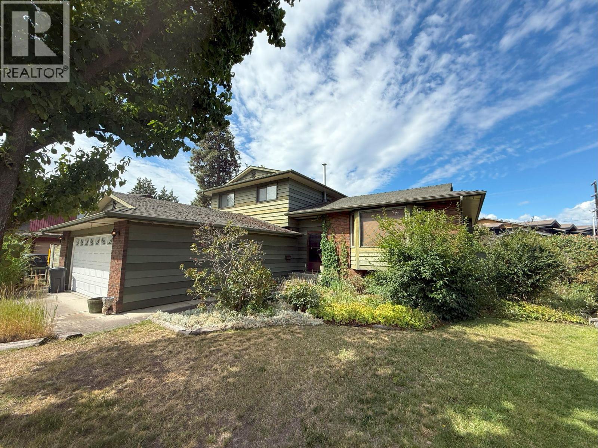Lot 1 Tamarack Street
Canal Flats, British Columbia
ATTENTION DEVELOPERS. Here is your opportunity to create something very special. Whether you want a private, hidden forested gem or you want an investment that can sub-divide and build upon, you are looking at the right property. This 2.1 hectare property is nestled in a quiet area and has crown land on 2 sides. Opportunities are endless here in Canal Flats and you can be in for a great price. Minutes to the beach and boat launch on the blue waters of Columbia lake. Canal flats offers a great number of recreational options. Call your REALTOR? today and see how easy it is to be a completely satisfied resident of Canal Flats, BC's friendliest little town. (id:60329)
Royal LePage Rockies West
1045 Sutherland Avenue Unit# 226
Kelowna, British Columbia
NOW SOLD! THE WONDERFUL WEDGEWOOD with INDEPENDENT LIVING AT IT’S BEST! Located on the QUIETEST SIDE of the building with BEAUTIFUL WEST FACING VIEWS towards Okanagan Lake. Spacious living room/dining room combo. Large eat-in kitchen. King size primary complete with a large walk-in closet that leads you to the 3-piece ensuite. The 2nd bedroom is also a decent size along with the 4-piece main bathroom. LARGER THAN MOST laundry room. The light & bright enclosed sunroom is included in the total square footage of the floor plan & allows you to further enjoy the views. Unexpected 6’ x 4’ walk in storage closet located across from the kitchen, forced air heating & cooling (no window shakers here!), built-in vacuum system + an additional storage locker located on the same floor. FABULOUS AMENITIES HERE; guest suites, community garden, fitness centre, billiards/games room, workshop, car wash bay, delightful sunroom that can be enjoyed year-round, + scheduled happy hours & the option to enjoy dining room meals 3 time a week. PRIME LOCATION; right across the street from one of Kelowna’s largest grocery stores with a full pharmacy & wine shop. Kelowna General Hospital is a 10-minute drive as is Parkinson Recreation Centre with indoor pool. PICKLEBALL courts are very close but not close enough that you would hear the paddling. The Wedgewood is known throughout the Okanagan for its friendly, social atmosphere, stellar reputation & a well-run strata. You will love living here! (id:60329)
RE/MAX Kelowna
2524 Quail Lane Lot# 53
Kelowna, British Columbia
Great price for a Quail Ridge Golf Course Community Walk-Out Rancher! This is a very well-cared home that is just waiting for its new owners! This spacious 4-bedroom, 3-bathroom property offers 2 bedrooms on the main floor, including a bright and inviting living and dining area, breakfast nook, and access to a fully screened deck—perfect for enjoying the private, low-maintenance backyard. The lower level features 2 additional bedrooms, a large rec room, and a second living area with separate entry, offering excellent suite potential. Set on a flat driveway with a double garage, this home is located just 5 minutes from the Okanagan Golf Club, Kelowna International Airport, UBCO, Aberdeen Hall, and nearby shops and restaurants. Enjoy easy access to Quail Ridge Linear Park and nearby walking trails. Furnace and air conditioner were replaced in 2016, plumbing was replaced 2024, and the roof is approximately 15 years old. A great opportunity to live in a quiet, established neighbourhood close to everything. (id:60329)
Coldwell Banker Horizon Realty
865 Norview Road
Kamloops, British Columbia
Located in Batchelor Heights, this nice 2 storey, multi split walk out basement home has everything a family would want. When you first drive up to this home, you know that it has been meticulously well taken care of once you see the beautiful manicured lawns, gorgeous flower arrangements and gardens. When you enter the house, there is large foyer with stairs that lead up to the 3 bedrooms and main bathroom. The primary bedroom is a nice size and has a W/I closet with a 5 pc ensuite with jacuzzi tub. Off of the foyer on the main floor is a large formal family room, formal dining room, beautiful oak kitchen with a breakfast nook. From there you can exit through the doors where you can sit, relax and enjoy the lights and the spectacular panoramic view from your 12’ x 29’ sundeck with glass panel railings. The living room has bay windows and is separated form the breakfast nook with a railing. Off of the living room is a 3 pc bathroom and laundry room with a mandoor out to the garage. Down the stairs to the basement, there is a utility room, a bedroom, rec room, an indoor workshop(bedroom) that is well insulated and has a 220 plug. It would require a lot of work and money, but could be suite potential. Exit out to a nice patio area and again take in the beautifully landscaped gardens and privacy trees. This is a very nice home with many updated features to list. Please contact the listing Realtor for more information. (id:60329)
Royal LePage Westwin Realty
1349 Rocky Point Drive Unit# 5
Kelowna, British Columbia
DOWNSIZE WITHOUT COMPROMISE Well-designed contemporary rancher-style townhome that combines ultra-efficiency with true main-floor living. Offering approximately 2,700 sqft, 4 Bedrooms, 3 Baths, and over $30,000 in premium upgrades, with a flexible daylight basement. Inviting open-concept main floor seamlessly blends warmth and sophistication, featuring recent upgrades such as feature walls, modern lighting, and custom HD blinds. Gas fireplace and wide-plank hardwood floors create that relaxed, organic vibe, and large windows filling the space & deck with natural morning light. Chef’s kitchen boasts quartz countertops, an oversized island, pantry, KitchenAid stainless appliances, including a gas range and soft-close cabinetry -perfect for entertaining. The primary suite offers a true retreat with a luxurious 5-piece ensuite and spacious walk-in closet. Finished walkout basement serves as an entertainer’s haven, with a paneled feature wall, LED fireplace, wet bar, wine room, 2 bedrooms, a full bathroom, and covered BBQ patio. Additional features include a mechanical room with on-demand hot water, high-efficiency furnace, geothermal heating, ample parking, and remaining home warranty. Designed for energy efficiency and sustainability. Steps from nature hike or bike the local Wilden trails or have a happy hour on your balcony - your dream home awaits! (id:60329)
Oakwyn Realty Ltd.
Royal LePage Locations West
Lot 2 Tangye Road
Kaslo, British Columbia
Situated just 10 minutes north of Kaslo, BC, in the charming community of Shutty Bench, this 3.53-acre property offers stunning views of Kootenay Lake and the Purcell Mountains. With utilities available at the lot line, including telephone, power, and internet, as well as licensed water access from Athol Creek, this property is ready for your dream home or hobby farm. Boasting excellent sun exposure, it's an ideal spot for gardening or cultivating a small farm. As part of Shutty Bench, a historic farming community, this parcel features rich, fertile soil perfect for growing plants and vegetables. Don’t miss this opportunity to own a piece of land with incredible potential in a peaceful, picturesque setting. (id:60329)
Fair Realty (Kaslo)
7221 Silver Ridge Drive
Vernon, British Columbia
Welcome to 7221 Silver Ridge Drive. This well-designed rancher is positioned to capture panoramic valley views, abundant natural light, and offers convenient access to hiking, biking, and SilverStar Mountain Resort. The main level features an open-concept layout with hardwood floors, a spacious kitchen with stainless steel appliances and ample counter space, dining with patio entry, a primary bedroom with ensuite, and a second bedroom—ideal for single-level living. From the kitchen and dining area, step out onto the covered deck and enjoy breath-taking views. The lower level includes two additional bedrooms plus a fully self-contained, legal one-bedroom suite with private entrance, fully covered patio with sweeping views and in unit laundry—suitable for extended family, guests, or rental income. There is also potential to create a second suite if desired. Modern upgrades include 200-amp electrical service with EV charging, a radon mitigation system, and a 10-zone automated irrigation system. Low-maintenance landscaping allows you to enjoy the Okanagan lifestyle with minimal upkeep. (id:60329)
RE/MAX Vernon
255 Feathertop Way Unit# 7
Kelowna, British Columbia
This exceptional stand-alone chalet at Sundance Resort offers the ultimate ski-in, ski-out lifestyle with the convenience of parking right at your front door. Step inside to soaring vaulted timber ceilings and expansive windows that frame breathtaking views of the Monashee Mountains—the perfect backdrop for unforgettable sunsets. Designed for both relaxation and entertaining, this three bedroom plus den, three and a half bathroom retreat features two luxurious primary suites, a cozy wood-burning stone fireplace, private hot tub, and warm, mountain-inspired finishes throughout. Enjoy the full suite of resort-style amenities including a heated outdoor pool with waterslide, hot tubs, sauna, theatre room, games room, and 24/7 concierge service—making it the perfect mountain getaway or income-generating property. (id:60329)
Sotheby's International Realty Canada
134 Wadlegger Road
Clearwater, British Columbia
Opportunities do not come often. 100% usable 13.486 Acres with water line at lot line 2 sides. District Road right to the property that is gated and fire-hydrant right there making insurance much more affordable. Sub-dividable into several lots with development of road structure into property. One road already surveyed and part of the district plan. Presently used for grazing horses on approximately 1 half. Other half is very nicely treed with much of it merchantable timber and some great walking, ATVing, Mini Bike or Mountain Bike trails. All corner markers well marked. Great views of Raft Peaks. Close to town, schools, shopping and recreational endeavors. (id:60329)
RE/MAX Integrity Realty
3638 Mission Springs Drive Unit# 503
Kelowna, British Columbia
Welcome to this TOP FLOOR, immaculate 2 bed, 1 bath condo at Green Square in the heart of Lower Mission. Well built by Troika Developments in 2019, this lightly used condo will suit any first time buyer, professionals or investors. The kitchen has a large island with quartz counters, upgraded Maytag matching stainless steel appliances and soft closed cabinetry. Enjoy those evenings on the covered deck with natural gas hook-up for a BBQ, glass railings and fantastic views of the mountains in the background. Both bedrooms have large closets and sliding barn doors creating that modern open plan feel or privacy when needed. The second bedroom can be used as a den or bedroom. Other amenities in this development include a children's playground, community garden area, gym, communal roof top patio with BBQ area and dog wash Station. This really has it all and the home gives you that brand new feeling WITHOUT the GST. The location is excellent, being close to Schools, Parks and only a 20 minute walk to the Beach! Call your Realtor now for a private showing. (id:60329)
Century 21 Assurance Realty Ltd
1055 White Road
South Slocan, British Columbia
Welcome to 1055 White Road, this centrally located family home is walking distance to both Brent Kennedy Elementary and Mount Sentinel High School. The flat .86 of acre is private and well treed with a detached 34x38 shop, the home is equipped with a 200-amp electrical service, and community well. 3 Bedrooms on the main floor with 1 bathroom and downstairs is a huge rec room and additional bedroom and office/storage which can be another bedroom, there is plumbing and wiring in this room from a summer kitchen. Recent upgrades to the kitchen and bathroom make this a move in ready home with a 8-year-old roof. Walking distance to crescent valley beach with 15 min to Nelson or Castlegar. (id:60329)
Fair Realty (Nelson)
2609 Eagle Bay Road
Blind Bay, British Columbia
If you could imagine having the best place on the lake to entertain friends and family for your Shuswap Lake house, this is that home. Standing the test of time with true character and extraordinary, meticulous updates, this one-of-a-kind character log home must be experienced to be fully appreciated. From the moment you step onto the expansive 0.78-acre lot—just minutes from the amenities of Blind Bay—you’ll find it’s the perfect distance for privacy while still offering convenient access. Inside, the home features full interior renovations, including beautiful Hickory hardwood flooring throughout and 2 gas fireplaces. The kitchen is entertainment ready, equipped with double WOLF ovens, an induction cooktop, Bosch fridge and dishwasher, and a built-in Miele coffee machine—ideal for fueling up after a night spent in the games room with a full bar. Step outside to 259 feet of prime lakefront, complete with a dock and two buoys. The shoreline offers plenty of grassy space for outdoor games, a cozy fire pit area for evening gatherings, and an 84-foot deck with multiple spaces for sunbathing or hosting dinner parties. The glass railings ensure uninterrupted lake views. Each of the four bedrooms features its own patio access, and the home includes four bathrooms for added convenience. And then there’s the pool—an indoor, heated, saltwater pool with radiant ceiling heaters and safety carpeting. After a swim, relax and refresh in the steam sauna. Check out the 3D tour and vid. (id:60329)
Fair Realty (Sorrento)
2315 16th Street
Lister, British Columbia
Set on nearly 20 acres of private land framed by breathtaking views of the Skimmerhorn Mountain range, this spacious 3-bedroom, 2-bath home shines with granite countertops, hardwood and tile floors, and thoughtful updates that make it truly move-in ready. The detached single garage is loaded—with a 12x12 walk-in cooler, workbenches, plus a cozy guest suite with its own kitchenette and 3-piece bathroom, perfect for visitors or family. Step outside to a full complement of features: garden shed, tack room, horse shelter, riding arena, (4) heated livestock waterers, plus ample hay and equipment storage. The impressive 40'x100' quonset, built in 2022 and equipped with power and water, adds serious versatility. With fenced pastures and lush garden space, you have all you need for animals and outdoor living. Located just minutes from Lister Park, an 18-hole golf course, and roughly 300 acres of equestrian trails, this property isn’t just a farm—it’s a lifestyle waiting to be lived. Contact your Realtor to book a showing! (id:60329)
Real Broker B.c. Ltd
1907 Pine Street Unit# 7
Creston, British Columbia
Bright, private, and centrally located—this corner unit offers rare peace and quiet, with no neighbours above or below. A second entrance opens onto the back porch and steps down into a small, private garden area—perfect for relaxing or tending to a few plants. Whether you're looking to simplify, invest, or settle into something low-maintenance, this move-in ready home checks the boxes. Inside, the open layout is both practical and welcoming, with a functional kitchen, two bedrooms, one bathroom, and in-suite laundry. You'll also find a spacious laundry room, a dedicated storage area, and a clean concrete crawlspace for even more room to stay organized. Outside, enjoy walkable access to downtown, the rec centre, pickleball courts, groceries, restaurants, the hospital, and more. Pet-friendly (with some restrictions), no age restrictions, and rentals allowed. Book your showing today. (id:60329)
Real Broker B.c. Ltd
2938 Worley Road
Nelson, British Columbia
Welcome to your new home on Nelson's North Shore, where a rare blend of serene rural living and modern convenience awaits just minutes from the city. This exceptional four bedroom, two bathroom property is a true haven for those seeking a tranquil and productive lifestyle. The main level offers a spacious and bright living experience, centered around a sun-drenched kitchen and dining area, perfect for family gatherings and culinary creativity. The light filled main floor features a large living room and a newly renovated bathroom. Beyond the three main-floor bedrooms, the home extends its living potential downstairs with a large bedroom with full bathroom, ideal for extended family, guests, or as a potential rental income opportunity. The true magic of this property lies in its exceptional outdoor features and functional infrastructure. Spanning 0.58 acres, the backyard boasts a chicken coop and fully fenced gardens ready for your green thumb. A dedicated garden shed provides ample storage for tools and supplies. There is a large covered deck, perfect for dining and an additional living space all summer. Adding to the home's impressive utility is an oversized two-car detached garage. This is no ordinary garage, it's a handyman's dream, offering an abundance of workshop space and a massive loft area above for all your storage needs. This is more than a home; it's a complete lifestyle package, offering privacy and the perfect space to settle into. (id:60329)
Bennett Family Real Estate
500 Lester Road Unit# 6
Kelowna, British Columbia
Versatile 3 bed 2 bath townhouse featuring a bright self-contained in-law suite ideal for multi-generational living. Now offered at a fantastic new price. The open-concept main floor includes a large kitchen and private patio. Upstairs find 2 generous bedrooms and laundry. A lower-level studio suite provides a kitchenette full bath and privacy. Freshly updated with new paint trim windows and roof. Comes with 1 designated parking spot plus 2 currently rented. Located in a family-friendly complex just a short walk from schools and parks. Unbeatable convenience only 6 min to downtown Kelowna 9 min to UBCO and 11 to the airport. (id:60329)
Real Broker B.c. Ltd
1160 Bernard Avenue Unit# 205
Kelowna, British Columbia
Why Centuria? Because it has it all! Location, lifestyle, and luxury! Welcome to your elevated urban retreat in the heart of Kelowna! This beautifully updated 2-bedroom + den condo in the sought-after Centuria Urban Village offers the perfect blend of quality craftsmanship, spacious design, and unbeatable amenities. Step inside and feel the difference—soaring 10-ft ceilings, expansive windows, and a light-filled open layout create a sense of elegance and ease. The chef-inspired kitchen is designed for both functionality and flair, featuring granite countertops, stainless steel appliances, an oversized island with bar seating, and generous cabinetry for all your storage needs. The primary suite is a true sanctuary with a walk-in closet and a spa-like ensuite, complete with dual vanities, a deep soaker tub, and separate glass shower. A second bedroom and a large den provide flexible space for guests, a home office, or a cozy creative nook. Fresh, plush carpeting in both bedrooms adds a lovely finishing touch. Enjoy peaceful mornings or sunset evenings on your private patio, and indulge in resort-style amenities: a full fitness centre, outdoor pool, hot tub, and more. Secure underground parking and a full-size storage locker add extra convenience to your everyday. Located just minutes from downtown shops, dining, and transit. THIS is Kelowna living at its best. (id:60329)
Real Broker B.c. Ltd
4835 Paradise Valley Drive Unit# 17
Peachland, British Columbia
Welcome to Paradise Valley, a unique and peaceful community of 41 freehold cottages nestled in a serene natural setting. This charming and affordable tiny home offers the perfect summer escape or year-round residence for those who crave tranquility and a close connection to nature. Surrounded by trees and wildlife, it’s a true retreat from the hustle and bustle yet only 8 - 10 minutes to West Kelowna or Beach Avenue in beautiful Peachland. The cottage features a gas stove, air conditioning, and two spacious patios ideal for relaxing, entertaining, or simply soaking in the quiet beauty of the outdoors. The large lot offers ample space, and 2 pets are welcome. There's parking for two vehicles and a generous storage shed for all your seasonal gear. Inside, there's room for easy addition of laundry facilities, giving you all the comforts of home. Plans are in place for a stunning community pool, expected to be completed by summer 2026, adding even more value and enjoyment. Whether you're looking for a peaceful full-time home or a flexible getaway with short-term or monthly rental potential, this is a rare opportunity to own a slice of nature at an attainable price. (id:60329)
2 Percent Realty Interior Inc.
3011 11 Street
Vernon, British Columbia
Welcome to this spacious 5 bedroom, 3 bathroom home, including a separate 2-bedroom suite, tucked away in a highly desirable cul-de-sac in East Hill. This home offers both privacy and a true sense of community. Perfectly positioned right next door to a beautiful park with playground, this property provides instant access to green space for play, picnics, or morning walks. Families will love the short stroll to nearby schools, and all major amenities are just minutes away by car. Inside, the bright and functional layout offers exceptional flexibility. The lower level includes a self-contained suite with its own entrance and shared laundry, making it ideal for in-laws, a growing family, or generating rental income. If preferred, it can easily be converted back into a single-family home to suit your needs. Outdoors, the mostly fenced backyard offers a safe and secure space for children and pets to enjoy, with only a gate needed for complete enclosure. The back yard also includes garden sheds for extra storage, and the park next door means even more room for outdoor activities without leaving home. Parking is never an issue with a two-vehicle carport plus extra space for additional vehicles plus a boat or RV. This home combines comfort, versatility, and an unbeatable location, making it the perfect choice for families or investors looking for a property with exceptional value and convenience. (id:60329)
Canada Flex Realty Group
2100 43 Avenue Unit# 101
Vernon, British Columbia
Step confidently into homeownership with this bright and spacious 3 bedroom end unit townhouse, ideally located just a short walk from Harwood Elementary and Seaton Secondary. This property offers the perfect opportunity for a growing family or investor. Inside, you'll find a well-maintained home with thoughtful design throughout. The main floor features a bright kitchen, a nice dining area, and a welcoming living room ideal for relaxing. Large windows allow natural light to flow through the space, creating a warm and inviting atmosphere. There's even a nice fireplace to enjoy! Upstairs, the home boasts a family-friendly layout with three generously sized bedrooms and main bathroom all on one level. Downstairs offers a spacious rec room, laundry and a second bathroom: perfect for a home office, playroom, media room, or as storage space. Enjoy your own patio area for summer BBQs or quiet evenings, or step out into the expansive shared green space featuring a secure playground and a heated in-ground pool - a rare perk that makes the most of Okanagan summer - Great for kids and parents alike! Green Timbers is a well-maintained, family oriented complex designed for comfortable and active living. With parking for two vehicles right outside your front door, plenty of visitor parking, and close proximity to schools, parks, shopping, and transit. Don't miss this opportunity to own a home that offers space, value, and lifestyle in one of Vernon’s most convenient neighborhoods! (id:60329)
Canada Flex Realty Group
650 Swansea Point Road
Swansea Point, British Columbia
*LIVE & LOVE LAKE LIFE* Spectacular .52 ACRE LOT in highly sought after Swansea Point offering the opportunity to add your personal touch, choose finishings and complete a recently renovated (to rough-in) home. This rancher is fully framed for open concept living with kitchen, main bathroom, great room, primary bedroom and ensuite bathroom with walk-in closet. Completed work includes new windows, 200amp electrical, roughed-in plumbing and in-floor radiant heat; while the exterior is clad with durable cement board siding (ready to paint). Co-operative water (Fallen Rock Water Society) and sewer make this site perfect for completing your home and new shop. Beautiful garden doors open to the private south facing yard which boasts massive cedar trees, a flat site and RV hookup. Build your new deck and enjoy morning coffee in complete privacy or long summer evenings overlooking your oasis. Development possibilities are endless with this stunning one of a kind property, CSRD approval is in place for a 30x50 garage w/studio. Minutes from your door are several Swansea Point beaches and a public boat launch. Spend your summer days paddle boarding, swimming and kayaking on beautiful Mara Lake and enjoy year round recreation nearby. Swansea Point is 1.25 hr to Kelowna International Airport (YLW), 1 hour to Silver Star Mountain and 1 hour to Revelstoke Mountain Resort. CSRD Building Permit remains open until March 2026. This is a Freehold title property, within CSRD. (id:60329)
RE/MAX At Mara Lake
1033 Longacre Place
Vernon, British Columbia
Your Lakeview paradise awaits! This beautiful executive home on a quiet cul-de-sac offers breathtaking Lake views from every level! Popular rancher plan with a full daylight basement provides amazing views and access to a beautiful inground pool. Plenty of parking including a double car garage as well as a single car garage attached to a self contained 300 sq. foot carriage house/guest suite. Bring the in-laws, there's even a basement suite in the lower level. Entering through a gated courtyard, the upper floor features amazing hardwood floors, high tray ceilings, chef-inspired island kitchen with granite counters and breakfast bar and an amazing master suite with a spa-like ensuite bathroom, gas fireplace and walk-in closet. The basement is vast, and features a beautiful rec room/family room as well as an inlaw suite kitchen, 3 bedrooms and a large bathroom. There's even a theatre and games room, perfect for family entertaining. Outside, everyone will enjoy the heated pool while taking in the breathtaking views of the Okanagan Lake. There's an amazing gazebo/cabana beside the pool as well as a fantastic garden area down the slope, you'll be amazed... every inch of this property is utilized to the utmost! This luxurious home is just steps from OK Landing school, plus there's lane access down to Okanagan Landing Road, and it's only a minute away from Paddlewheel Park & boat launch, Vernon Yacht Club and Kin Beach. Don't miss out, book your showing today! (id:60329)
Canada Flex Realty Group
620 Tomby Court
Kelowna, British Columbia
HANDYMAN ALERT! Rare Opportunity in Kelowna’s premier LOWER MISSION neighborhood! Bring your vision to life at 620 Tomby Court! Situated on a quiet cul-de-sac in one of Kelowna’s most desirable neighborhoods, this 3-bedroom, 3-bath home is just steps to Sarson’s Beach, Anne McClymont Elementary, Dorothea Walker Elementary, OKM High School, DeHart Park pickleball courts, Barn Owl Brewing, shops, restaurants, and minutes from KGH and doctor’s offices. This home offers 500+ sq. ft. of unfinished lower-level space and a massive backyard perfect for a pool, addition, or dream outdoor living space. With tons of parking and room to grow, the potential here is endless. Whether you’re a builder, renovator, or family ready to create your forever home, this handyman special is priced to sell fast. PRICED TO REFLECT SIGNIFICANT RENOVATION. Properties like this, in locations like this, don’t come along often, act quickly to secure it! (id:60329)
RE/MAX Kelowna
319 Peace River Crescent
Tumbler Ridge, British Columbia
ACT NOW AND BE SETTLED BEFORE THE FIRST SNOW FALL!! Lots of pluses here with a detached garage, paved driveway, RV Parking and hot tub on the back deck. Whatever is on your list, chances are this 4 bedroom, two bathroom home has it! The updated windows and gas insert help keep your heating costs down. Newer furnace. Hot water tank installed in 2024 and updated shingles (2018). Nothing left to do but move in and relax either on your front porch with a fabulous mountain view or in the hot tub enjoy a peaceful evening. Easy access out the back yard to the golf course or the trails. Contact your agent to view. (id:60329)
Black Gold Realty Ltd.
