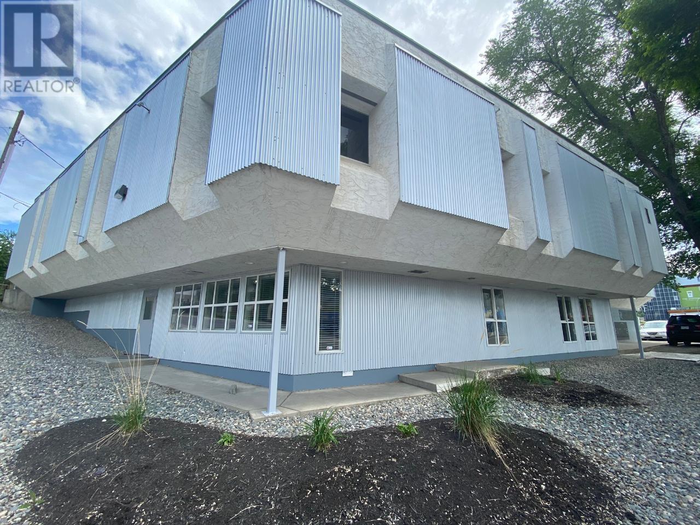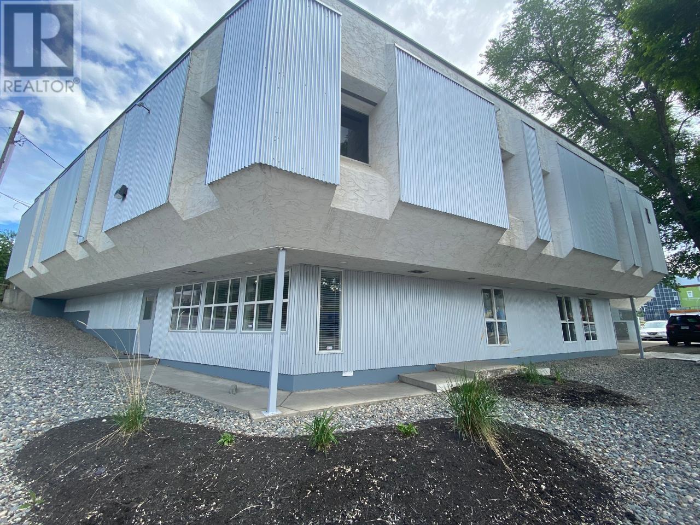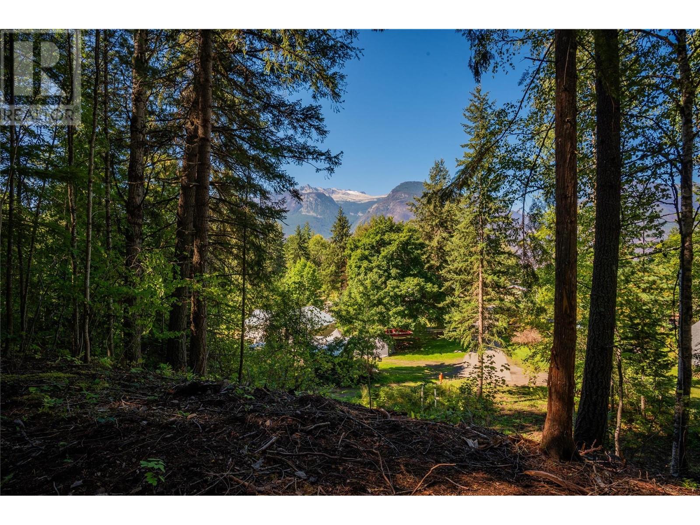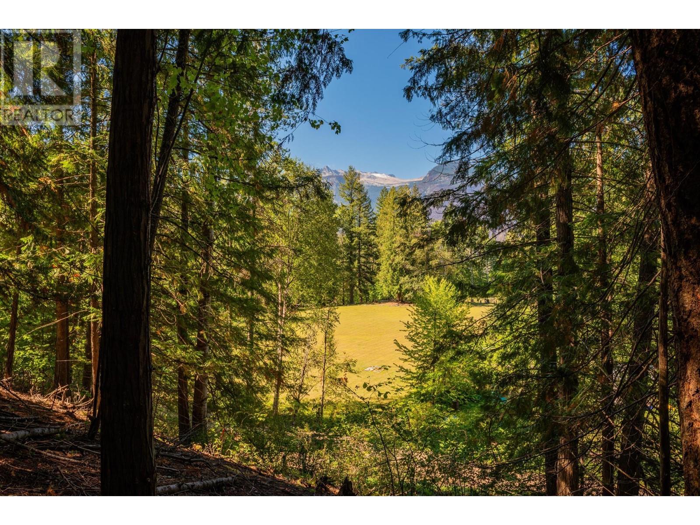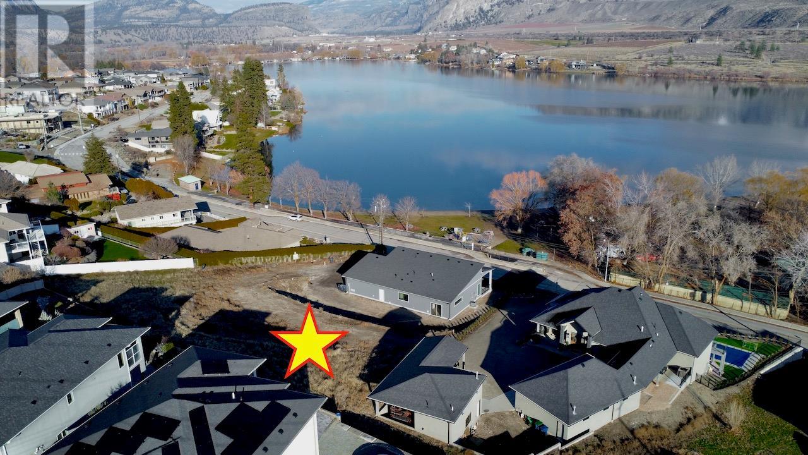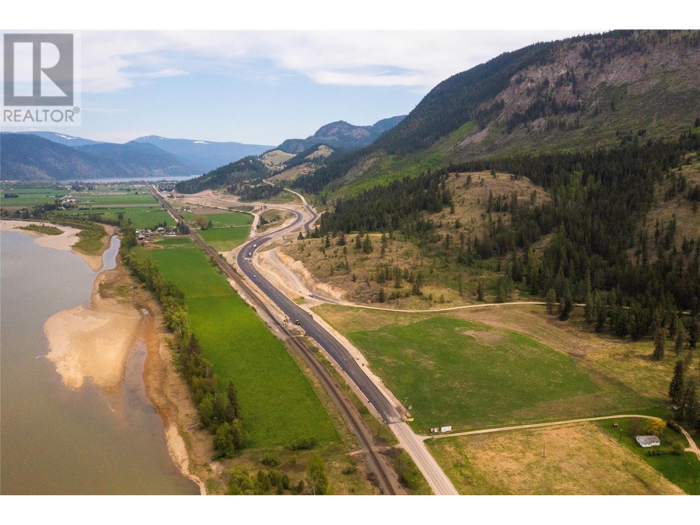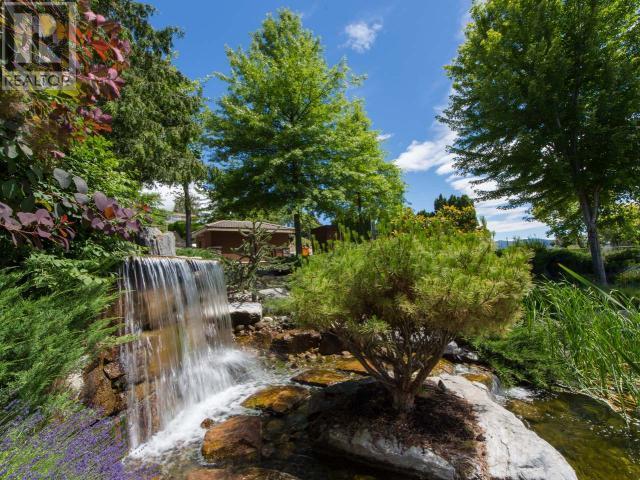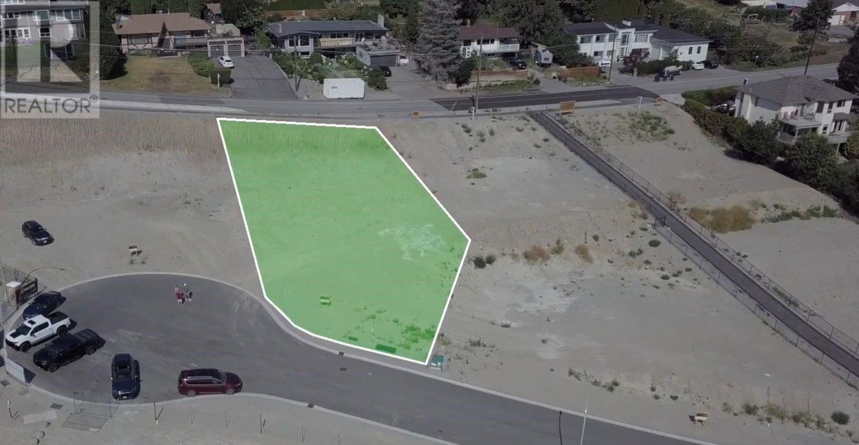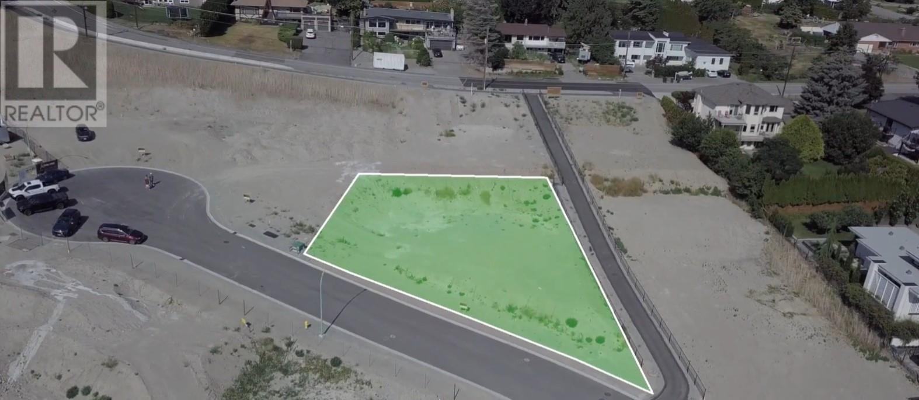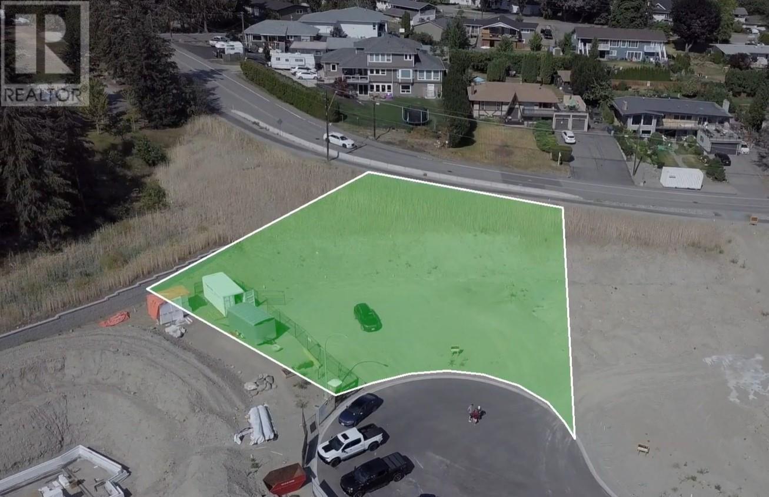348 Tranquille Road Unit# 16b
Kamloops, British Columbia
Short term office lease ok! Looking for a professional and inspiring place to work? We have the perfect private office for you in a shared office space! Enjoy the privacy you need to focus on your work, paired with the benefits of a collaborative environment that fosters networking and creativity. Your office is fully lockable, ideal for startups, freelancers, or remote workers who want the best of both worlds. What’s included: Your own private office space (furnished or unfurnished), access to shared amenities: meeting rooms, kitchen, lounge, and high-speed internet, networking opportunities with like-minded professionals, flexible lease terms to suit your needs, located in the Kamloops Innovation Centre, this space is within the Tranquille business corridor close to restaurants & transit. Don’t miss the chance to grow your business in an environment designed for success! (id:60329)
Brendan Shaw Real Estate Ltd.
348 Tranquille Road Unit# 4
Kamloops, British Columbia
Short term office lease ok! Looking for a professional and inspiring place to work? We have the perfect private office for you in a shared office space! Enjoy the privacy you need to focus on your work, paired with the benefits of a collaborative environment that fosters networking and creativity. Your office is fully lockable, ideal for startups, freelancers, or remote workers who want the best of both worlds. What’s included: Your own private office space (furnished or unfurnished), access to shared amenities: meeting rooms, kitchen, lounge, and high-speed internet, networking opportunities with like-minded professionals, flexible lease terms to suit your needs, located in the Kamloops Innovation Centre, this space is within the Tranquille business corridor close to restaurants & transit. Don’t miss the chance to grow your business in an environment designed for success! (id:60329)
Brendan Shaw Real Estate Ltd.
Lot 22 Cooper Road
Windermere, British Columbia
Welcome to Lot 22 in the desirable COPPER POINT ESTATES - A stunning development surrounded by the Copper Point Ridge Golf Course! This lot is 0.29 acres and boasts beautiful mountain views. Now is your chance to start planning to build your dream home! No building timelines and NO GST. Located only a short drive to downtown Invermere, Panorama and Fairmont Ski Resort, Lake Windermere and all that the Columbia Valley has to offer! (id:60329)
RE/MAX Invermere
1141 Denver Siding Road E
New Denver, British Columbia
Discover the perfect blend of convenience and natural beauty with this lot situated within the Village of New Denver. With .97 of an acre of land, you'll have the flexibility to create your ideal level of exposure or privacy among the surrounding trees, while being just 2 minutes from downtown New Denver and Slocan Lake. Additionally you'll enjoy stunning and unobstructed views of the Glacier. Electricity is available at the lot boundary, and connection to Village water has been paid for. Recreational opportunities are limitless with the proximity to the lake, and the gateway to the Galena Trail right across the street means access to world class biking and walking trails is seconds away. Whether you're envisioning your dream home or a tranquil retreat, this lot offers an exceptional opportunity to embrace both comfort and nature. (id:60329)
Fair Realty (Kaslo)
1161 Denver Siding Road E
New Denver, British Columbia
Embrace both convenience and natural beauty with this 1.3-acre lot, situated within the Village of New Denver and just a 2-minute drive from downtown and Slocan Lake. The treed lot gives you the freedom to design your perfect blend of openness and seclusion within the surrounding trees. You?ll also be treated to impressive and unobstructed views of the Glacier. Electricity is available at the lot boundary, and connection to Village water has been paid for. On top of the wealth of recreational activities offered by the lake, you'll have the advantage of easy access to the Galena Trail, with its world class walking and biking trails. Ideal for building your dream home or a tranquil retreat, this lot offers a rare opportunity to enjoy both comfort and the great outdoors. (id:60329)
Fair Realty (Kaslo)
6730 Lakeside Drive
Oliver, British Columbia
Exclusive Panoramic 1/2 acre Lakeview Lot on Oliver’s Most Desirable Street, Lakeside Drive. An Opportunity like this comes up only once in a lifetime. Nestled on the most coveted street in the community of Oliver, this vacant lot offers unparalleled panoramic views of Tuc-el-Nuit Lake and a location that defines perfection. Directly across the street from the white sands of Rotary Beach—an iconic destination and the diamond of recreation in the area—this property provides immediate access to a non-motorized lake ideal for tranquil swimming, canoeing, paddleboarding or fishing. The east-facing lot is a builder’s dream, perfectly suited for a daylight basement design to make the most of the natural light and breathtaking vistas. Whether you imagine crafting a luxury home with a carriage house and a detached shop or perhaps exploring the rare potential to a luxury 4plex, this property delivers unmatched flexibility to suit your vision. Set in a serene, family-friendly neighborhood and surrounded by the beauty and charm of the South Okanagan, this offering is truly extraordinary. Properties of this caliber—on this street, with these views—are virtually unheard of. Don’t miss your chance to own a piece of paradise in the Wine Capital of Canada and make your mark on Oliver’s most desirable address. All development services fees have been paid, no contingencies and this property is shovel ready for your dream plan today. GST applicable. (id:60329)
RE/MAX Wine Capital Realty
5595 Almond Gardens Road
Grand Forks, British Columbia
For more information, please click Brochure button. This property is a piece of Heaven. Just under 11 acres, flat, fully deer fenced with over 2 acres on dripline irrigation system for 5000 Lavender plants awaiting your touch. If Lavender isn't your first love that's ok, plant whatever you like on the remaining land and have the Lavender for a potential side business, or not. The house boosts 2 bedrooms, 2 1/2 baths with high end fixtures as this home was rebuilt for the owners. Luxury Vinyl flooring throughout, pine ceilings, high end appliances, just a beautiful 1100 sq.ft. gem Basement is unfinished waiting for your ideas for a potential 3rd bedroom or theatre room, games room or more. Endless opportunities! (id:60329)
Easy List Realty
5720 Vla Road
Chase, British Columbia
367 acre farm on the South Thompson River, 1 mile of river frontage, Over 120 acres of class 1 (irrigated) valley bottom, 7 Titles, Endless potential, Excellent soil to grow hay, vegetables, or fruit. 7 wells, irrigation from wells, some mineral rights, Great opportunity to re-align titles and develop fantastic hillside view lots, new underpass beneath Hwy, 3 Houses; early 1900s 1300 sq.ft on main, (not lived in), 950 sq.ft. 2 bedroom, 850 sq,ft, 2 bedroom, hay shed 40x150, hay shed 40x120, Quonset shop 36x60, 5 mins from Chase, 35 mins to Kamloops. Information displayed is believed to be accurate, all measurements are approximate and not to be relied on, if important they should be independently verified. (id:60329)
B.c. Farm & Ranch Realty Corp.
4110 36th Avenue Unit# 11 Lot# 11
Osoyoos, British Columbia
PRIME BUILDING LOT in SONORA RIDGE, an exclusive gated community on the southeast side of Osoyoos. Perfect lot ideal for a walk-out Rancher style home, complementing the outstanding quality and craftsmanship found in all South Western inspired Sonora Ridge homes. Renowned for their award-winning landscaping, this community upholds a standard of excellence with a building scheme in place to ensure uniform, high-quality homes. Situated just one block from the beach, this location offers the perfect blend of tranquility and accessibility, being only minutes away from town, shopping, parks, and numerous award-winning wineries in Osoyoos. Additionally, residents can enjoy a beautiful common area water park featuring a pond, waterfall, and scenic walking paths. Seize the opportunity to create your dream home in this prestigious community, where every aspect is crafted for an exceptional living experience. (id:60329)
RE/MAX Realty Solutions
2376 Bridgeview Road Lot# 3
West Kelowna, British Columbia
Welcome to Estates On Bridgeview, an exceptional custom-build lot in one of the most sought-after locations, in West Kelowna. Nestled within a serene cul-de-sac, this unique community boasts mature growth and spectacular views, offering an unparalleled living experience. With a vision inspired by traditional manor-style homes, each lot provides a canvas for your dream residence, designed with the finest craftsmanship and timeless elegance. Discover the perfect blend of luxury and tranquility in a neighborhood where nature’s beauty meets sophisticated living. Secure your place in this coveted enclave and create a home that reflects your highest aspirations. Preferred Builder Lake Valley Homes but can bring your own builder. (id:60329)
Exp Realty (Kelowna)
2370 Bridgeview Road
West Kelowna, British Columbia
Welcome to Estates On Bridgeview, one of the exceptional custom-build lots in one of the most sought-after locations, in West Kelowna. Nestled within a serene cul-de-sac, this unique community boasts mature growth and spectacular views, offering an unparalleled living experience. With a vision inspired by traditional manor-style homes, each lot provides a canvas for your dream residence, designed with the finest craftsmanship and timeless elegance. Discover the perfect blend of luxury and tranquility in a neighborhood where nature’s beauty meets sophisticated living. Secure your place in this coveted enclave and create a home that reflects your highest aspirations. Preferred Builder LakeValley Homes or Bring your builder. Building Guidelines available (id:60329)
Exp Realty (Kelowna)
2382 Bridgeview Road Lot# 4
West Kelowna, British Columbia
Welcome to Estates On Bridgeview, featuring one of the premier lakeview lots custom-build lots in one of the most sought-after locations, in West Kelowna. This lot would have a lakeview from 2nd floor. Walk up design with room for a pool. Nestled within a serene cul-de-sac, this unique community boasts mature growth and spectacular views, offering an unparalleled living experience. With a vision inspired by traditional manor-style homes, each lot provides a canvas for your dream residence, designed with the finest craftsmanship and timeless elegance. Discover the perfect blend of luxury and tranquility in a neighborhood where nature’s beauty meets sophisticated living. Secure your place in this coveted enclave and create a home that reflects your highest aspirations. Preferred builder is Lakevalley Homes but can bring your builder. (id:60329)
Exp Realty (Kelowna)
