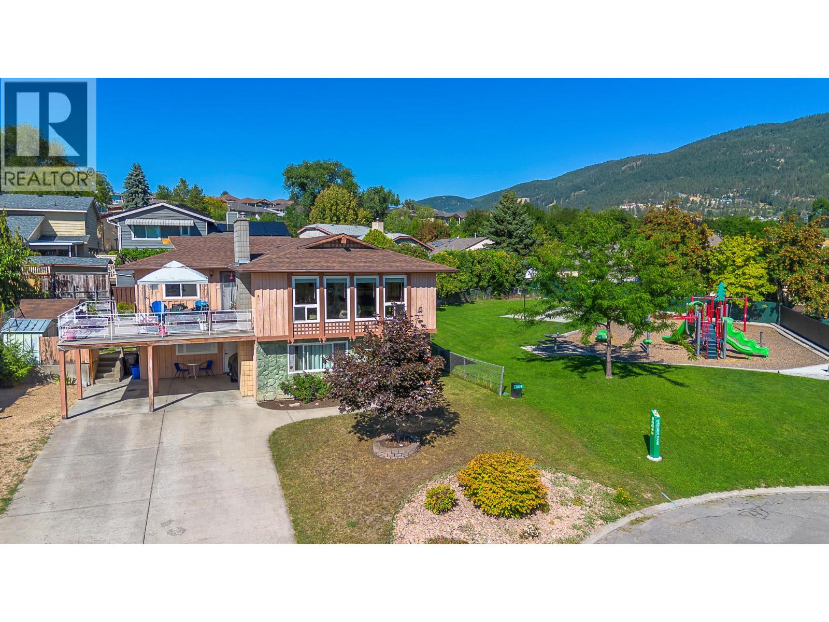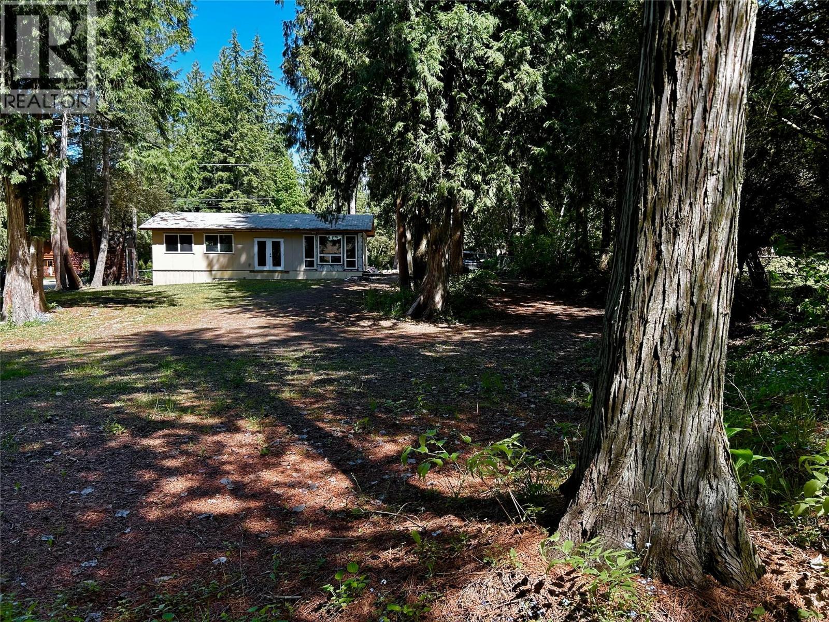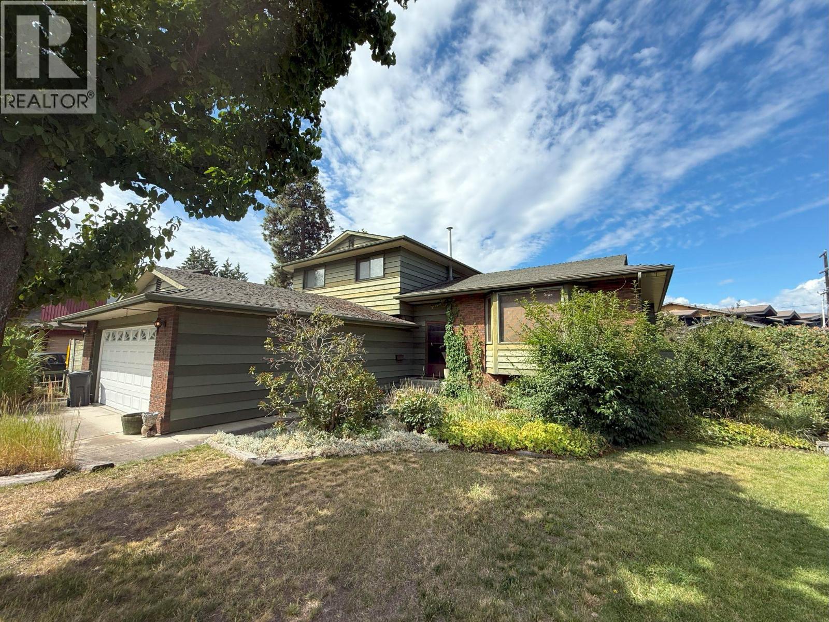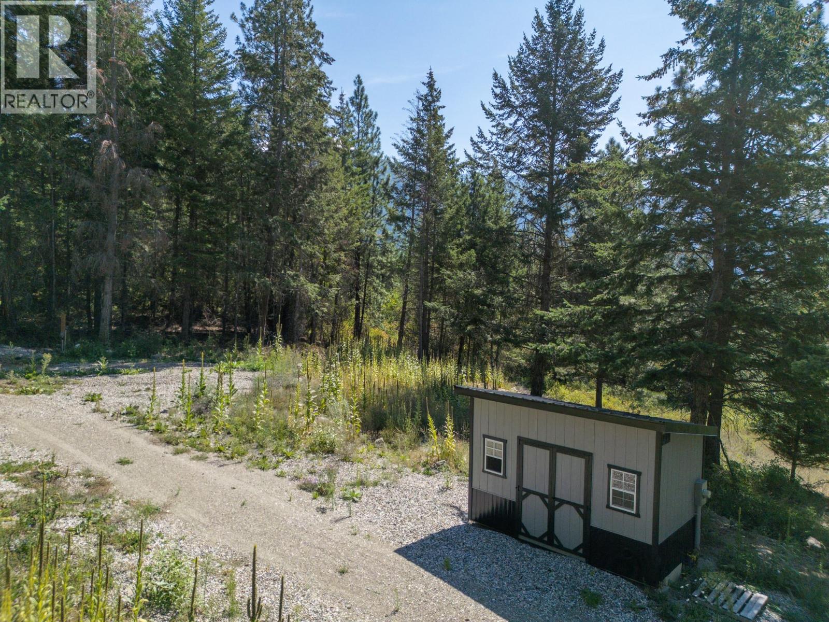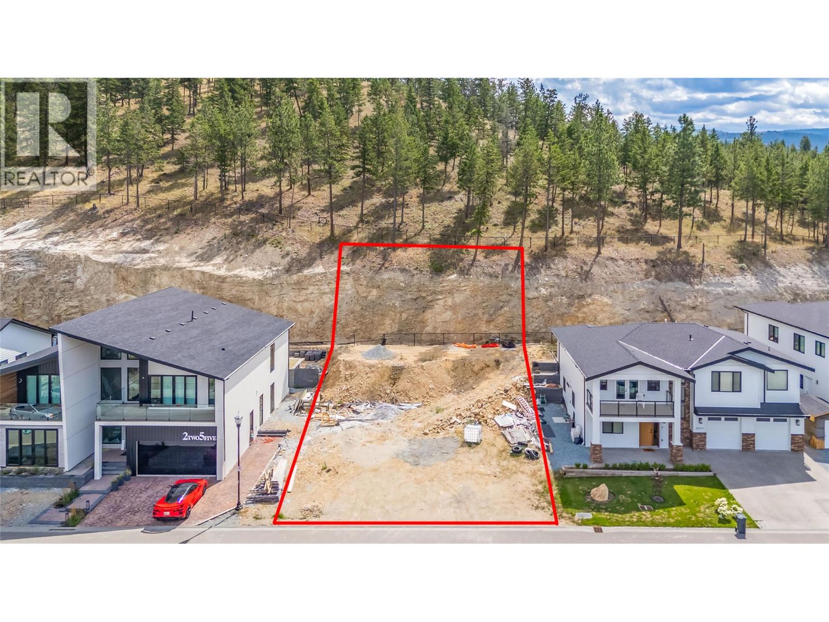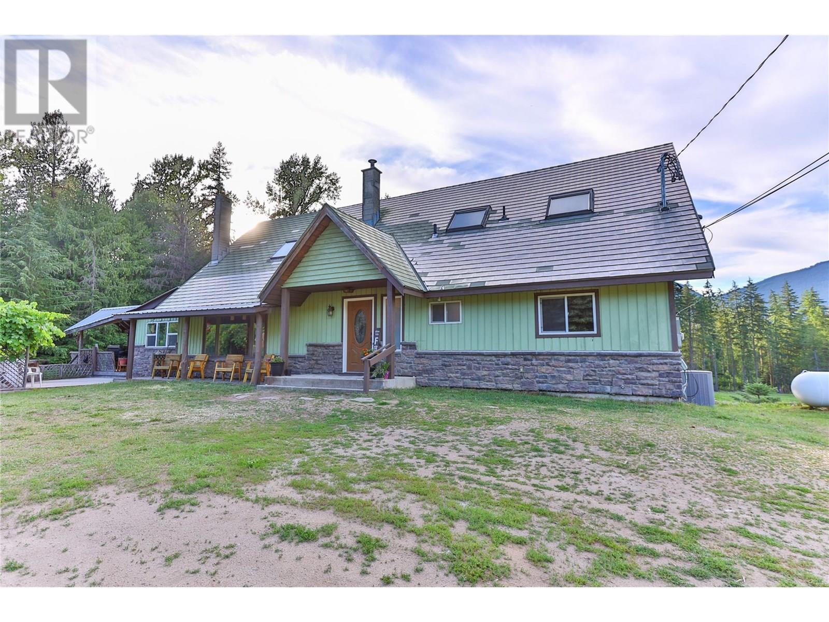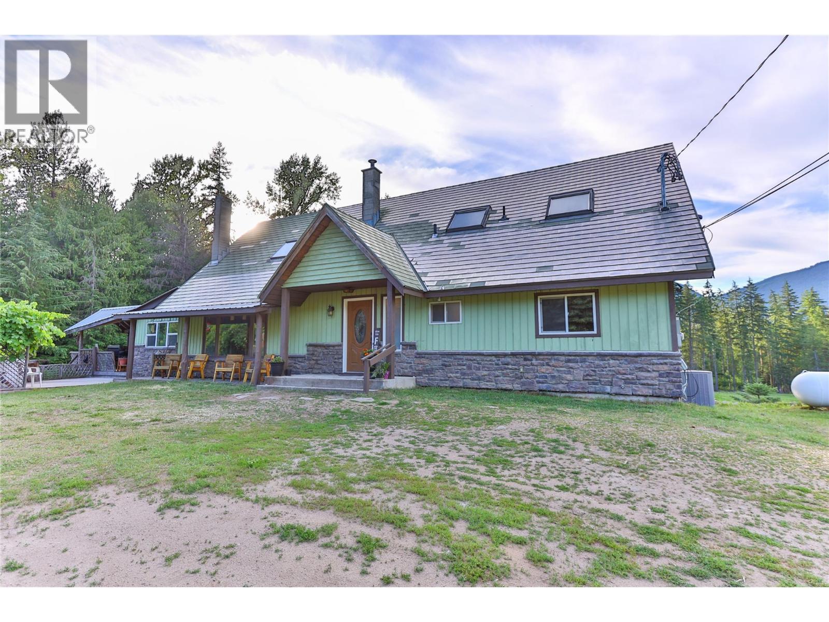3011 11 Street
Vernon, British Columbia
Welcome to this spacious 5 bedroom, 3 bathroom home, including a separate 2-bedroom suite, tucked away in a highly desirable cul-de-sac in East Hill. This home offers both privacy and a true sense of community. Perfectly positioned right next door to a beautiful park with playground, this property provides instant access to green space for play, picnics, or morning walks. Families will love the short stroll to nearby schools, and all major amenities are just minutes away by car. Inside, the bright and functional layout offers exceptional flexibility. The lower level includes a self-contained suite with its own entrance and shared laundry, making it ideal for in-laws, a growing family, or generating rental income. If preferred, it can easily be converted back into a single-family home to suit your needs. Outdoors, the mostly fenced backyard offers a safe and secure space for children and pets to enjoy, with only a gate needed for complete enclosure. The back yard also includes garden sheds for extra storage, and the park next door means even more room for outdoor activities without leaving home. Parking is never an issue with a two-vehicle carport plus extra space for additional vehicles plus a boat or RV. This home combines comfort, versatility, and an unbeatable location, making it the perfect choice for families or investors looking for a property with exceptional value and convenience. (id:60329)
Canada Flex Realty Group
2100 43 Avenue Unit# 101
Vernon, British Columbia
Step confidently into homeownership with this bright and spacious 3 bedroom end unit townhouse, ideally located just a short walk from Harwood Elementary and Seaton Secondary. This property offers the perfect opportunity for a growing family or investor. Inside, you'll find a well-maintained home with thoughtful design throughout. The main floor features a bright kitchen, a nice dining area, and a welcoming living room ideal for relaxing. Large windows allow natural light to flow through the space, creating a warm and inviting atmosphere. There's even a nice fireplace to enjoy! Upstairs, the home boasts a family-friendly layout with three generously sized bedrooms and main bathroom all on one level. Downstairs offers a spacious rec room, laundry and a second bathroom: perfect for a home office, playroom, media room, or as storage space. Enjoy your own patio area for summer BBQs or quiet evenings, or step out into the expansive shared green space featuring a secure playground and a heated in-ground pool - a rare perk that makes the most of Okanagan summer - Great for kids and parents alike! Green Timbers is a well-maintained, family oriented complex designed for comfortable and active living. With parking for two vehicles right outside your front door, plenty of visitor parking, and close proximity to schools, parks, shopping, and transit. Don't miss this opportunity to own a home that offers space, value, and lifestyle in one of Vernon’s most convenient neighborhoods! (id:60329)
Canada Flex Realty Group
650 Swansea Point Road
Swansea Point, British Columbia
*LIVE & LOVE LAKE LIFE* Spectacular .52 ACRE LOT in highly sought after Swansea Point offering the opportunity to add your personal touch, choose finishings and complete a recently renovated (to rough-in) home. This rancher is fully framed for open concept living with kitchen, main bathroom, great room, primary bedroom and ensuite bathroom with walk-in closet. Completed work includes new windows, 200amp electrical, roughed-in plumbing and in-floor radiant heat; while the exterior is clad with durable cement board siding (ready to paint). Co-operative water (Fallen Rock Water Society) and sewer make this site perfect for completing your home and new shop. Beautiful garden doors open to the private south facing yard which boasts massive cedar trees, a flat site and RV hookup. Build your new deck and enjoy morning coffee in complete privacy or long summer evenings overlooking your oasis. Development possibilities are endless with this stunning one of a kind property, CSRD approval is in place for a 30x50 garage w/studio. Minutes from your door are several Swansea Point beaches and a public boat launch. Spend your summer days paddle boarding, swimming and kayaking on beautiful Mara Lake and enjoy year round recreation nearby. Swansea Point is 1.25 hr to Kelowna International Airport (YLW), 1 hour to Silver Star Mountain and 1 hour to Revelstoke Mountain Resort. CSRD Building Permit remains open until March 2026. This is a Freehold title property, within CSRD. (id:60329)
RE/MAX At Mara Lake
1033 Longacre Place
Vernon, British Columbia
Your Lakeview paradise awaits! This beautiful executive home on a quiet cul-de-sac offers breathtaking Lake views from every level! Popular rancher plan with a full daylight basement provides amazing views and access to a beautiful inground pool. Plenty of parking including a double car garage as well as a single car garage attached to a self contained 300 sq. foot carriage house/guest suite. Bring the in-laws, there's even a basement suite in the lower level. Entering through a gated courtyard, the upper floor features amazing hardwood floors, high tray ceilings, chef-inspired island kitchen with granite counters and breakfast bar and an amazing master suite with a spa-like ensuite bathroom, gas fireplace and walk-in closet. The basement is vast, and features a beautiful rec room/family room as well as an inlaw suite kitchen, 3 bedrooms and a large bathroom. There's even a theatre and games room, perfect for family entertaining. Outside, everyone will enjoy the heated pool while taking in the breathtaking views of the Okanagan Lake. There's an amazing gazebo/cabana beside the pool as well as a fantastic garden area down the slope, you'll be amazed... every inch of this property is utilized to the utmost! This luxurious home is just steps from OK Landing school, plus there's lane access down to Okanagan Landing Road, and it's only a minute away from Paddlewheel Park & boat launch, Vernon Yacht Club and Kin Beach. Don't miss out, book your showing today! (id:60329)
Canada Flex Realty Group
620 Tomby Court
Kelowna, British Columbia
HANDYMAN ALERT! Rare Opportunity in Kelowna’s premier LOWER MISSION neighborhood! Bring your vision to life at 620 Tomby Court! Situated on a quiet cul-de-sac in one of Kelowna’s most desirable neighborhoods, this 3-bedroom, 3-bath home is just steps to Sarson’s Beach, Anne McClymont Elementary, Dorothea Walker Elementary, OKM High School, DeHart Park pickleball courts, Barn Owl Brewing, shops, restaurants, and minutes from KGH and doctor’s offices. This home offers 500+ sq. ft. of unfinished lower-level space and a massive backyard perfect for a pool, addition, or dream outdoor living space. With tons of parking and room to grow, the potential here is endless. Whether you’re a builder, renovator, or family ready to create your forever home, this handyman special is priced to sell fast. PRICED TO REFLECT SIGNIFICANT RENOVATION. Properties like this, in locations like this, don’t come along often, act quickly to secure it! (id:60329)
RE/MAX Kelowna
319 Peace River Crescent
Tumbler Ridge, British Columbia
ACT NOW AND BE SETTLED BEFORE THE FIRST SNOW FALL!! Lots of pluses here with a detached garage, paved driveway, RV Parking and hot tub on the back deck. Whatever is on your list, chances are this 4 bedroom, two bathroom home has it! The updated windows and gas insert help keep your heating costs down. Newer furnace. Hot water tank installed in 2024 and updated shingles (2018). Nothing left to do but move in and relax either on your front porch with a fabulous mountain view or in the hot tub enjoy a peaceful evening. Easy access out the back yard to the golf course or the trails. Contact your agent to view. (id:60329)
Black Gold Realty Ltd.
902 35 N Avenue
Erickson, British Columbia
Tucked away at the end of a private road, this partially cleared lot offers privacy, peace, and beautiful views of the valley and surrounding mountains. The lot is set up with well water, 200-amp electrical service in place, and septic tank and field in place so you can start building without delay. Natural gas is also available at this location. With space for a home, shop, and extra parking, this is the perfect spot to create your dream property in sought after Erickson, close to shopping, schools, and amenities. (id:60329)
Real Broker B.c. Ltd
2263 Lavetta Drive
Kelowna, British Columbia
Welcome to 2263 Lavetta Drive – an exceptional opportunity to build your dream home in one of Kelowna’s most sought-after neighbourhoods. This expansive 9,396 sq ft lot is perfectly positioned in the prestigious Black Mountain area, offering breathtaking panoramic views of the valley and sparkling city lights. Zoned RU1, this property provides incredible flexibility and potential for a custom single-family home that captures the very best of Okanagan living. Surrounded by beautiful, high-end homes on a quiet, well-established street, this lot is ideal for families, builders, or anyone looking to create a standout residence in a picturesque setting. Imagine waking up to sunrise over the mountains and enjoying peaceful evenings on your future patio, taking in the sweeping views. The neighbourhood is known for its natural beauty, pride of ownership, and strong sense of community, making it the perfect place to put down roots. Conveniently located just minutes from schools, golf courses, hiking trails, shopping, and all major amenities, this property offers the ideal blend of tranquility and accessibility. Whether you're building your forever home or looking for a prime investment, this is more than just a lot , it's a rare lifestyle opportunity in a location where properties like this don’t come up often. Don’t miss your chance to bring your vision to life at 2263 Lavetta Drive. (id:60329)
Century 21 Assurance Realty Ltd
649 Johnstone Road
Nelson, British Columbia
Quick possession is possible. Just minutes from downtown, this is very well maintained 60 year young home is commute friendly for an active family. Featuring 3 bedrooms on the main (upper) floor along with the living rooms, dining room, kitchen and a 20 x 25 family room with seating capacity for lots of friends and relatives. Downstairs features a 27 foot workshop, a spacious 4th bedroom, an 18 x 18 rec room, a three piece bath and a cold room. A well appointed yard that is fully landscaped front and back offering greenery and perennials surrounding the with rear lawn and patio with colour. Attached carport parking and spacious concrete drive. Just past city limits, homes on Johnstone Road move quickly. Added bonus for the kids is the school bus stops right out front. Call your Realtor® today to arrange a viewing. (id:60329)
RE/MAX Four Seasons (Nelson)
7450 Porcupine Road
Big White, British Columbia
BEST DEVELOPMENT DEAL IN BIG WHITE SKI RESORT, priced $271,000 below last accepted offer. Opportunity to develop townhomes, condos or subdivide. Ski in and ski out off Mogul track run above the lot, connecting down to the Perfection run. This is one of the last view lots near the Village core and a rare chance to build a multi-unit or mixed-use project. Surrounded by established chalets and the Moguls condo complex, the lot sits uphill with commanding views of the Monashee Mountains—just steps from restaurants, ticketing, groceries, and medical services. Ideal for a fourplex townhome project or luxury chalets, and equally well-suited for a single-family dream home, the lot comes with water and power at the lot line, with confirmed capacity for water/wastewater connections (Big White Utilities). This isn’t just a lot — it’s a great canvas in one of Canada’s most popular ski destinations, awaiting the right builder to bring a new vision to life. (id:60329)
RE/MAX Kelowna
4161 Verigin Road
Nelson, British Columbia
Welcome to this stunning 8.85-acre fenced farm property located in the Agricultural Land Reserve (ALR), offering the ideal blend of rural charm and practical functionality. Whether you're dreaming of a hobby farm, market garden, equestrian retreat, or full-scale commercial operation, this is the property for you. The updated farmhouse features a warm, rustic-modern feel with skylights, a cozy wood stove, and a spacious open-concept living area. The master bedroom loft includes a private ensuite, while the lower level offers a bright 3-bedroom walk-out in-law suite, perfect for extended family. Comfort is key with a newer furnace and efficient heat pump. Outside, the property is entirely fenced and cross-fenced, complete with a large barn, horse shelters, and a 90'x100' sand riding arena—ready for your animals or agri-business. Just a short drive from Nelson, this is country living with convenience. Don’t miss out on this rare opportunity! (id:60329)
Wk Real Estate Co.
4161 Verigin Road
Nelson, British Columbia
Welcome to this stunning 8.85-acre fenced farm property located in the Agricultural Land Reserve (ALR), offering the ideal blend of rural charm and practical functionality. Whether you're dreaming of a hobby farm, market garden, equestrian retreat, or full-scale commercial operation, this is the property for you. The updated farmhouse features a warm, rustic-modern feel with skylights, a cozy wood stove, and a spacious open-concept living area. The master bedroom loft includes a private ensuite, while the lower level offers a bright 3-bedroom walk-out in-law suite, perfect for extended family. Comfort is key with a newer furnace and efficient heat pump. Outside, the property is entirely fenced and cross-fenced, complete with a large barn, horse shelters, and a 90'x100' sand riding arena—ready for your animals or agri-business. Just a short drive from Nelson, this is country living with convenience. Don’t miss out on this rare opportunity! (id:60329)
Wk Real Estate Co.
