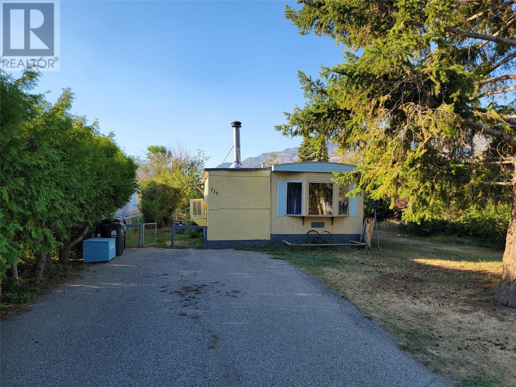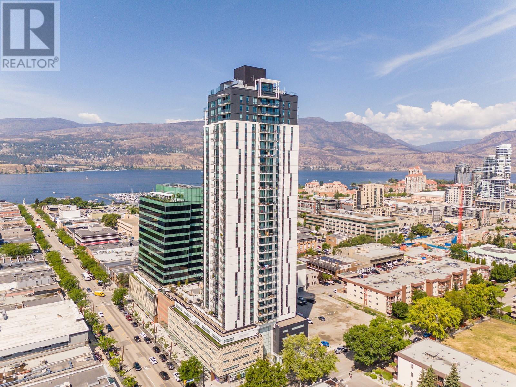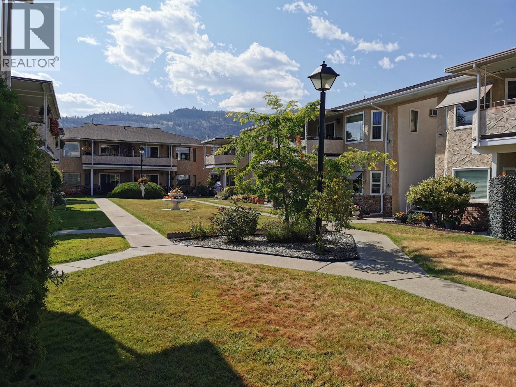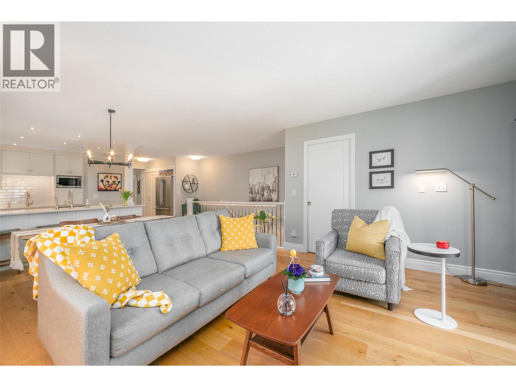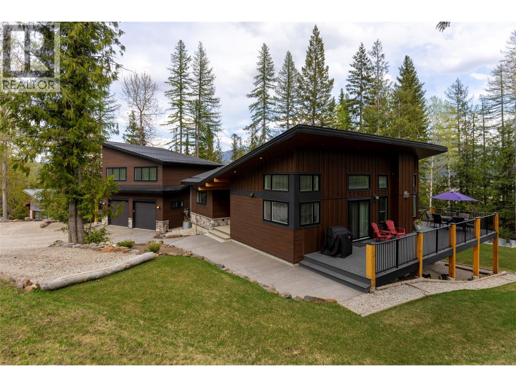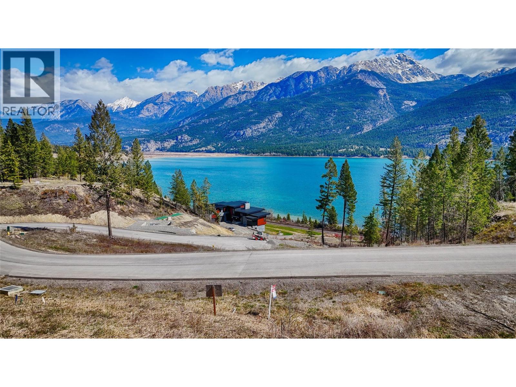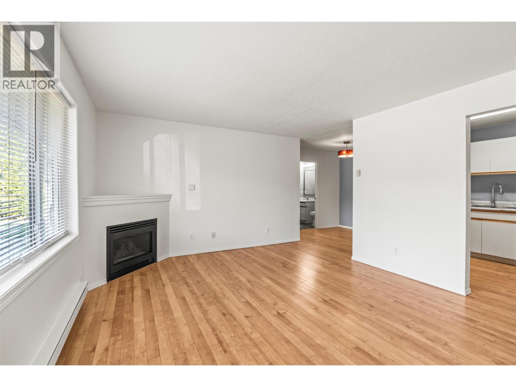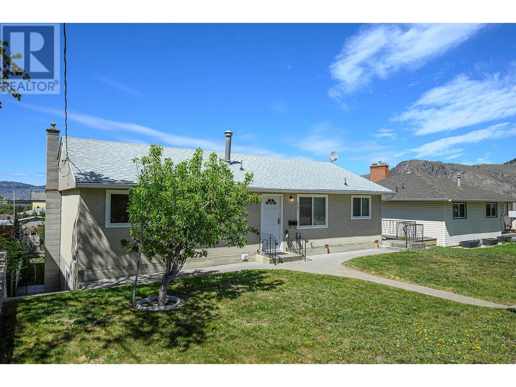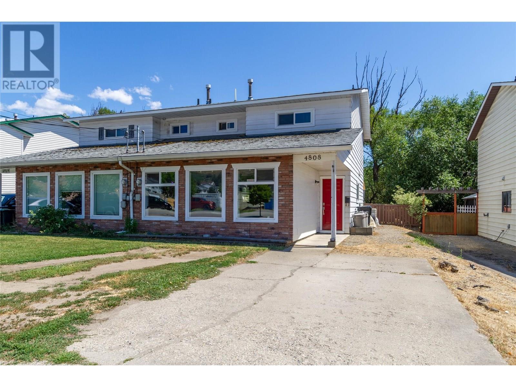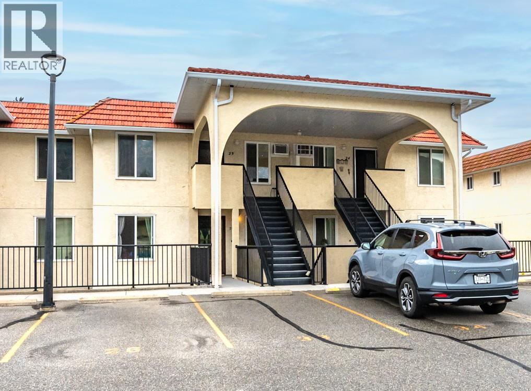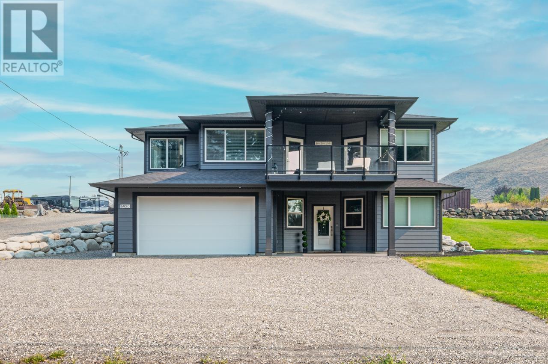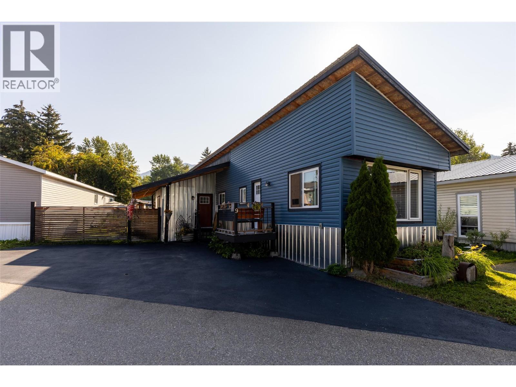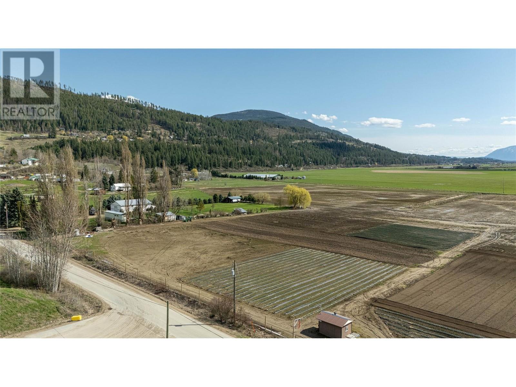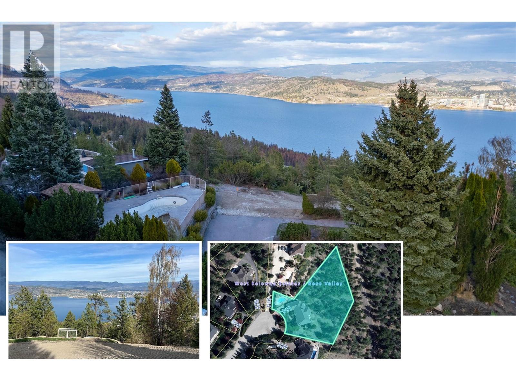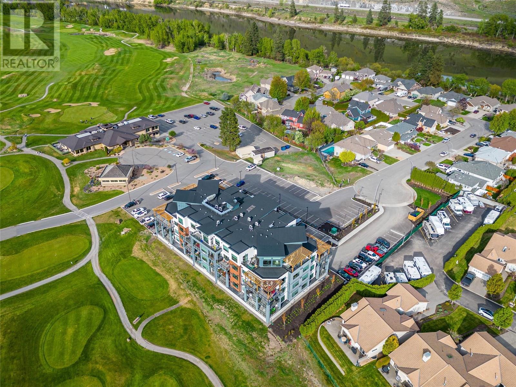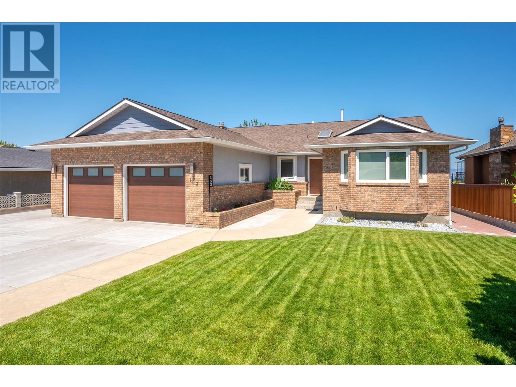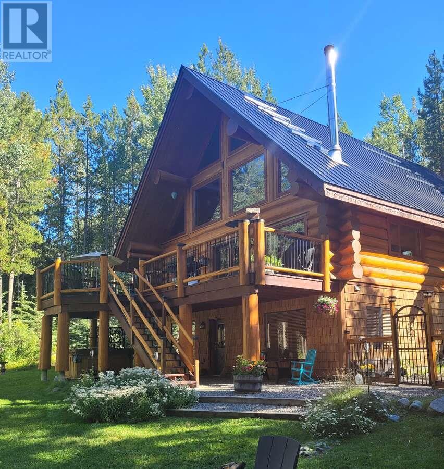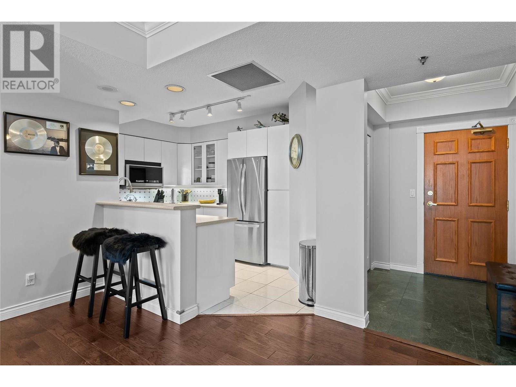255 Pemberton Terrace Unit# 3
Kamloops, British Columbia
Looking for a Low Maintenance lifestyle? This Rancher Style Townhouse with a Daylight Basement offers Panoramic Views over the City & River Valleys & is Centrally Located in Lower Sahali. From the front entrance you catch your fist glimpse of the view, highlighted by a large picture window in the front living room. The covered deck is accessed thru sliding doors from both the living room & the kitchen, it's a beautiful spot for morning coffee, outdoor dining or just relaxing. The kitchen has generous counter & storage space while still leaving room for a breakfast table or dinette. Located on the main floor, the master suite offers 3 opening windows, loads of closet space & an ensuite w/ a separate tub & shower. The front entryway has access to the 2 car garage, Laundry area & 2pce bath. Downstairs are 2 additional bedrooms, a full bath, a large workshop/storage space & a family room with a corner fireplace. The lower patio area is accessed by sliding doors from the family room & leads on to a lawn area increasing your outdoor space. Emerald Estates is just a quick walk from all Downtown has to offer & just minutes to shopping, recreation, the Hospital & TRU. The strata fee’s include: water, sewer, garbage, snow removal, landscaping & strata ins. Pets are allowed (with restrictions). Recent upgrades incl. New HE furnace & Hot Water tank (2023), full Poly-B replacement (2025). Homes on the view side of Emerald Estates don’t come up for sale very often! Meas. approx. (id:60329)
RE/MAX Real Estate (Kamloops)
716 11th Avenue
Keremeos, British Columbia
Great neighbourhood in downtown Keremeos! This property is located close to parks, walking trails, grocery store, and shopping. This is an opportunity to own your land & home! 70ft x 127ft lot with an older mobile home and addition. Fix it up or demo and build your dream home! Lots of room to park your vehicles, including your RV. Storage shed & wood shed located at the back of property. Silver Label electrical inspection just completed (2025). Gas furnace & metal roof. Mobile is sitting on cinder blocks on a concrete slab. Bring your pets - side yard is fenced. If mobile home is removed from the property, the RS1 zoning does not allow for another mobile to be placed. Call for more info. Measurements are approximate. (id:60329)
Royal LePage Locations West
411 5th Avenue Unit# 3
Golden, British Columbia
Welcome to your new home in the heart of Golden! This stylishly updated townhouse blends modern comfort with the rugged natural beauty of the Rockies, offering the perfect balance of convenience, charm, and location. Step inside to discover fresh flooring throughout the main level, setting the tone for a bright, airy living space that's perfect for both everyday living and weekend entertaining. The kitchen, dining, and living areas flow effortlessly together, making it easy to gather with family or unwind after a day of adventure. Enjoy the peace of mind that comes with major upgrades already taken care of, including all new plumbing, a brand-new hot water tank, and sparkling new toilets, vanities, and a sleek ensuite shower. Every detail has been thoughtfully refreshed so you can simply move in and start living. Outside, you’re just steps away from scenic walking trails, local parks, and schools all while being conveniently close to downtown amenities. Whether you're sipping coffee on your patio, strolling through nearby green spaces, or heading out for a hike, this location truly has it all. Whether you're a first-time buyer, growing family, or someone looking to downsize without compromise, this turnkey townhouse is a rare find in Golden. Come see why this home is the perfect place to settle in, stretch out, and enjoy everything this incredible mountain town has to offer. (id:60329)
RE/MAX Of Golden
1488 Bertram Street Unit# 2502
Kelowna, British Columbia
Welcome to sky-high living with serious street-level perks. Perched on the top floor of one of Downtown Kelowna’s most sought-after towers, this brand-new 2-bedroom, 2-bathroom stunner delivers jaw-dropping panoramic views of the lake, city skyline, and surrounding mountains—all from the comfort of your own floor-to-ceiling windows. With an open-concept layout, soaring ceilings, and sleek designer finishes, this 900 sq ft suite blends modern elegance with low-maintenance ease. The chef-worthy kitchen boasts quartz counters, stainless steel appliances, and soft-close cabinetry—perfect for everything from late-night snacks to impressive dinner parties. Whether you're a young professional craving walkable access to downtown hotspots, a first-time buyer eyeing urban convenience, or an investor chasing prime rental appeal, this home checks every box (and then some). Bonus: exclusive amenities elevate the lifestyle even further. Opportunities like this don’t come often—especially with a view this good. Book your private showing and experience the best of Bertram from the very top. (id:60329)
Vantage West Realty Inc.
13620 Victoria Road N Unit# 11
Summerland, British Columbia
Lovely bright ground level unit in Victoria Gardens with tons of charm and elegance. Easy access to this 2 bedroom, 1 bath home with cozy patio and gorgeous gardens surrounding the home. Newer flooring, windows, lighting in kitchen and dining room, along with a refreshing paint scheme showcase this townhome. Open concept from kitchen to dining room makes entertaining easy and helps to keep you in the conversation. Bedroom closets are generous with tons of room for all your clothing and shoes. Large storage unit adjacent to the front door makes things easy and safe. One of the special features of this unit is the North facing covered patio where you can relax in the shade with a good book and an apertif while enjoying the mountain views and our lovely Okanagan summer. Landscaping is particularly tasteful and colorful. The home is close to the downtown core with grocery, restaurants, drug stores, and shopping only a short walk away. Restrictions are 55+ and one small pet on approval with strata fees at $275. per month. Come and see for yourself how good the Okanagan lifestyle can be. (id:60329)
Giants Head Realty
2350 Stillingfleet Road Unit# 216
Kelowna, British Columbia
INCREDIBLE TOWNHOME OFFERING!!! Beautifully renovated 2-bedroom, 2-bathroom in the heart of Kelowna’s desirable Guisachan Village! More than just a luxe home ~ it’s a retreat! Boutique shops, eateries, groceries, a pharmacy & even a seafood restaurant just steps away, you’ll love the walkability & vibrant community feel. Inside, no detail has been overlooked! The custom kitchen features drawer inserts & slides, appliance garage, custom Pantry, Quartz countertops & 2 sinks-Perfect for entertaining. The open-concept living & dining area is bright and welcoming, centered around a stunning feature gas fireplace. Several high end touches found throughout, including custom-tiled showers in both bathrooms, craftsman finishings, in-unit storage room/den, & even clever shoe storage built into the stairs! Enjoy 2 private decks; one off the living room & another off the primary suite. The community amenities make this place even more special: relax by the outdoor pool, unwind in the hot tub or gather with neighbors at the shared BBQ pergola. Parks, beaches, the hospital, transit and the mall are all close by. Pet-friendly, top-notch renovations & ideally located - this home offers comfort, style and community all in one. An underground parking spot & convenient secure storage also come with the home. It’s the kind of place where the neighbors know your name & everything you need is just around the corner. A MUST SEE, you'll fall in love with the neighborhood as much as the home itself! (id:60329)
RE/MAX Kelowna
9 Lodge Trail Lane
Fernie, British Columbia
Welcome to The Lodges! Located in Fernie's prestigious Upper Alpine Trails neighbourhood, this is only the second home ever offered for sale in this peaceful mountain sanctuary. This well-designed, custom-built 3,178 square foot home on 0.80 of an acre is comprised of the main house at 2,553 square feet with three bedrooms and three bathrooms, with the option to make the den and office additional bedrooms, and a fantastic one-bedroom secondary suite at 625 square feet—great for extra space, the in-laws, or revenue generation. You will feel at home in the large open-concept living, kitchen, and dining area, perfect for both living and entertaining. Bright and airy, the huge windows and soaring ceiling bring nature and light streaming in, with the floor-to-ceiling stone fireplace anchoring the room. Easy access to the huge deck takes you out into your own nature retreat—a beautiful spot to enjoy Fernie’s spectacular seasons and city lights at night. Overlooking the backyard, the primary bedroom, complete with ensuite and walk-in closet, lets in the morning sun through its large window. Head downstairs to the family room to watch the game or a movie, access two large bedrooms, a full bathroom, office, and a home gym. Enjoy the walk-out to the fully landscaped backyard, complete with a cedar sauna and fire pit area. A well-organized mudroom connects the main house to a double garage. The one-bedroom suite above the garage has a separate entrance. Notable features include air conditioning, in-floor heating, maple cabinetry, granite countertops—the list goes on. Welcome home! (id:60329)
Sotheby's International Realty Canada
11777 Morrow Avenue
Summerland, British Columbia
Welcome to one of Summerland’s most extraordinary vineyard estates - a private 10 acre retreat offering unmatched beauty, lifestyle, and versatility. Set at the end of a long, private drive, this stunning 5,686 sq ft residence features 7 spacious bedrooms with every window framing a postcard view, rolling vineyards, lush pastures, and sweeping valley vistas. The chef’s kitchen is a showpiece, boasting granite countertops, 2 farmhouse sinks, oversized island, and premium JennAir stainless steel appliances. The expansive living room is filled with natural light; anchored by a custom gas fireplace. A perfect setting for cozy evenings or vibrant entertaining. Upstairs, four generous bedrooms include a serene primary suite, a spa-style ensuite featuring a jetted soaker tub and a large walk-in shower with dual shower heads. The lower level offers incredible flexibility with a private entrance, second kitchen, and open-concept living- ideal for extended family or guest accommodations. The 3.3 acre vineyard produces sought-after Pinot Noir and Siegerrebe grapes (certified organic), currently cared for by a local winery. Additional features include a 60’ x 40’ Quonset workshop, a charming 345 sq ft studio, private tennis court, oversized parking, and trail access at the property line. Just minutes to town, beaches, and award-winning wineries—this is the Okanagan lifestyle at its absolute finest, where elegance meets opportunity. (id:60329)
Parker Real Estate
Lot 12 6200 Columbia Lake Road Lot# 12
Fairmont Hot Springs, British Columbia
Lot 12, 6200 Springwater Hill – A Rare Opportunity with Panoramic Views of Columbia Lake! Nestled in the stunning Springwater Hill community, Lot 12 offers an unparalleled opportunity to build your dream home in one of the Columbia Valley’s up and coming communities. This 0.38-acre lot boasts breathtaking, unobstructed views of Columbia Lake and the majestic Rocky Mountains to the east, creating a picture-perfect backdrop for your future home. Springwater Hill is a growing, vibrant community, already home to some incredible properties. With private lake access and a boat launch, you’ll have the perfect gateway to enjoy the water, whether it’s boating, paddleboarding, or simply taking in the tranquility of the lake. From sunrise over the mountains to starry nights free of city lights, the views from this lot are truly spectacular. With nature at your doorstep and all the amenities of the Columbia Valley just minutes away, this is the ideal spot to bring your dream home to life. Don’t miss out on this prime location—secure your piece of paradise today! (id:60329)
RE/MAX Invermere
3520 Glengrove Road
Barriere, British Columbia
Experience the perfect blend of elegance, comfort, and functionality in this immaculate custom-built rancher with a walkout basement on just under 10 serene acres. This thoughtfully designed home offers a peaceful country retreat with modern convenience, featuring two bedrooms, a versatile den, and two bathrooms. The open-concept living space is filled with natural light from expansive windows, creating a warm and inviting atmosphere. French doors lead to a full-length front deck and private hot tub—ideal for relaxation with stunning panoramic views. A cozy wood stove adds rustic charm and year-round comfort. The beautifully appointed kitchen features a large island with seating, ample cabinetry, a walk-in pantry, and maple hardwood floors that carry throughout the main level. The spacious primary bedroom offers a walk-in closet and access to the main bath. The bright walkout basement includes a family room with French doors to a covered patio, second bedroom, full bath, laundry/utility room, cold storage, and extra flex space—perfect for guests or hobbies. Enjoy private trails, a fire pit, a fenced garden area with a shed, and scenic views. A 3-bay garage, pole shed, and additional storage buildings offer ample space for tools, equipment, and recreational gear. Sellers are motivated—don’t miss this rare opportunity to own a beautifully maintained home that blends country charm with modern comfort. (id:60329)
Royal LePage Westwin (Barriere)
3802 25 Avenue Unit# 101
Vernon, British Columbia
Looking for an affordable opportunity to own in the Okanagan? This updated ground-level 3-bedroom, 1.5-bathroom end-unit townhouse offers exceptional value and an unbeatable location — nestled between Kalamalka Lake and Okanagan Lake, and just minutes from downtown Vernon. Enjoy easy access to shopping, schools, entertainment, and daily amenities. Freshly painted with new hardware, blinds, light fixtures, and vinyl-wrapped kitchen countertops, this well-laid-out home is move-in ready. The functional kitchen, cozy fireplace, and two covered patios make it perfect for comfortable everyday living. Pet-friendly (1 cat or dog up to 14”) and rental-friendly, it’s a great option for both first-time buyers and investors. With assigned parking and a storage unit included, this is your chance to enjoy the Okanagan lifestyle — without breaking the bank! (id:60329)
RE/MAX Vernon
952 Fraser Street
Kamloops, British Columbia
One of the most desired central locations in Kamloops! Close to schools and downtown. This level-entry home has been extremely well maintained, had a long-term family. You will appreciate the practical flow created in the home. The kitchen has a gas range and a newer fridge with a good-sized dining area. The home also has 3 bedrooms on the main and a large living room. Huge deck with a view. Downstairs a 1 bedroom in law suite-with its own exterior entrance, 3 appliances . Laundry room and off the laundry is a cold room. Outside there is a detached 1 car garage/workshop-with lane access. If you are a gardener this home is for you-large garden area, with a cherry, plum, peach, pear(5 kinds of pears) and grape vines. Storage shed. Easy to view -just call. (id:60329)
Royal LePage Kamloops Realty (Seymour St)
4808 25 Avenue
Vernon, British Columbia
Have you been searching for a centrally located 1/2 duplex with 3 bedroom and 1.5 baths within walking distance to an Elementary and High School close to public transit and local grocery store? A home that has no restrictions and a fenced yard for your furry pal? I have the home for you!! This home has been updated recently with an open concept kitchen and dining room design. There has been luxury vinyl planking installed throughout the home, new paint, stylish new light fixtures, new ceiling fans in all the bedrooms, new wall outlets, new door handles, new furnace in 2018. This place is awesome, there is a serene creek flowing behind this home and it is home to deer, fish spawn, beaver and otters swimming by, birds chirping. This backyard is a blank slate and can be a real oasis perfect for unwinding at the end of the day. (id:60329)
Royal LePage Downtown Realty
9107 62nd Avenue Unit# 15
Osoyoos, British Columbia
This Casa Madera condo is an affordable, blank canvas to create your ideal year round residence or vacation escape! This well maintained, 2 bedroom unit in largely original condition is clean and livable in its current state, but is also priced to enable your dream transformation should you desire. Please see the virtually staged reno concept photos to see the potential for this unit. Alternately, this property is currently tenanted on a month to month basis, so if you're looking for a low maintenance investment property, this could be the one! This condo is located mid level in the complex with level access and no stairs. The spacious, split plan, 2 bedroom, 2 bath unit is ideal for privacy for you and your guests, and the living room features a cozy, wood burning fireplace. Sliding doors from the living room walk out to the private, covered, east facing deck with peek-a-boo lake views, and the sheltered front entrance is spacious enough to accommodate a bistro table and chairs. Monthly strata fees are a very reasonable $248.40 per month as well. Casa Madera is just steps to the beach and within easy walking distance to all the amenities of downtown Osoyoos. Highlights of this well maintained complex include an inground, saltwater swimming pool, hot tub, and sauna. Whether looking for a principal residence, a retirement home, or a vacation getaway, Casa Madera offers a truly affordable option in beautiful, sunny Osoyoos, home to Canada's only desert, and warmest welcome! (id:60329)
Royal LePage South Country
331 Sudbury Avenue
Penticton, British Columbia
Location, location, Location!!! Fabulous opportunity just steps from the beach and with views of Skaha Lake. Excellent neighbourhood located on a cul-de-sac and a short walk to Skaha Lake Park with off leash dog areas, beach volleyball, tennis courts, fabulous beach and more. Great Revenue potential. The house has a 2 bedroom suite with its own new laundry (2025), a spacious upstairs one bedroom layout with a large deck looking out over Skaha Lake, and potential to have a second smaller in-law accommodation in the basement. New Hot water tank in 2021. Easy to show. Please include the attached Team Addendum to any offers written. (id:60329)
RE/MAX Sabre Realty Group
6920 Savona Access Road
Kamloops, British Columbia
Ready for beautiful home located on a large lot with a detached shop? Look no further than 6920 Savona Access Rd! The bright, open-concept main floor features a spacious kitchen with stone counters, stainless steel appliances, large island, 6x7 pantry, and direct access to the backyard and extra parking. Enjoy a gas fireplace in the living room, and a covered front deck perfect for taking in the lake views. The primary bedroom includes a luxurious 5-piece ensuite with soaker tub and rain shower. A second bedroom and full bath complete the main level. The lower level offers a third bedroom, full 4-piece bath, a den/office, a generous sized family room with a built-in surround sound/home theatre system, and space to add a fourth bedroom. Bonus: secure gun room with steel door. Outside, you'll find a 25x30 heated shop with separate power and 8' double doors, underground sprinklers, a treed fire pit area, irrigated garden, and 50 amp RV hookup. A must-see property with room for everything! Schedule your private showing today! (id:60329)
Stonehaus Realty Corp
60 Cokato Road Unit# D9
Fernie, British Columbia
Looking for your chance to break into the Fernie market? This renovated 2-bed, 1-bath gem in Fernie Mobile Home Park is bursting with charm, light, and those iconic mountain views. Step inside and be greeted by a bright, open-concept layout with large windows that flood the space with natural light. Between 2014–2019, this home saw an impressive list of upgrades: updated kitchen, fully renovated bathroom, new wood stove, new windows, roof trusses & metal roof, drywall throughout, new flooring, barn-style closet doors, hot water tank, and all new electrical. It’s truly move-in ready! Step outside to a private, fully fenced yard featuring a covered deck, large shed, fire pit, and established flower + veggie gardens. Bonuses: hidden storage in the roof attic space and a sealed driveway with space for 2–3 vehicles. Tucked into a quiet, well-managed park just a short walk or bike ride to downtown Fernie, grocery stores, trails, and the future school site. Whether you're a first-time buyer, weekend warrior, or savvy investor, this home offers unbeatable value in a thriving mountain town. Don’t miss your chance to live the Fernie lifestyle—this one won’t last! (id:60329)
RE/MAX Elk Valley Realty
993 Duck Lake Road
Wynndel, British Columbia
3.52 acres of prime farmland on the Creston Valley Flats. This arable acreage comes with a view in all directions. Wynndel Community Water is available for connection to and power runs by on the road. Zoning is AG1 making this property suitable for a market garden plot or other agricultural options. Call your REALTOR and get all the details! (id:60329)
Century 21 Assurance Realty
911 Guest Road
West Kelowna, British Columbia
Design your dream home around the pool and existing driveway, or remove it all and start from scratch! This premier 1.123-acre building lot features STUNNING LAKE VIEWS and is located in the serene neighborhood of West Kelowna, perfectly situated at the end of a quiet cul-de-sac. Offering an exclusive opportunity to construct the home of your dreams, this property features breathtaking, gently sloped terrain that backs onto pristine nature, providing privacy and a tranquil setting. Previously home to a spectacular 5,000 sq.ft residence, which showcased floor-to-ceiling windows and expansive decks that embraced stunning views of Okanagan Lake, the City of Kelowna, and the Yacht Club. Although the original home was lost in the 2023 Kelowna fires, this lot is now primed for a new beginning, inviting you to reimagine your future residence on this remarkable canvas. The lot retains a charming kidney-shaped pool and a cozy pool cabana, which you can choose to integrate into your new home design or replace it all and just start from scratch according to your preference. Essential utilities such as sewer, gas, and water are all available at the lot line, simplifying construction logistics. Embrace the lifestyle that this location offers, surrounded by scenic trails, lush parks, within walking distance to Rose Valley Elementary School and a mere 10-minute drive to Downtown Kelowna. (id:60329)
Coldwell Banker Horizon Realty
651 Dunes Drive Unit# 301
Kamloops, British Columbia
Welcome to 301-651 Dunes Drive, Kamloops! This bright and beautifully designed condo offers a perfect blend of comfort and convenience. Boasting an open-concept layout with high-end finishes, the unit features a modern kitchen with quartz countertops, stainless steel appliances, and ample storage. The spacious living area opens onto a private balcony overlooking the 10th hole perfect for relaxing or entertaining. Enjoy the convenience of a designated parking space plus an additional parking spot and a secure storage locker for all your belongings. Located in the desirable Dunes neighbourhood, you’re steps away from the golf course, restaurant, walking trails, and all amenities. This is an excellent opportunity to own an almost brand new unit in the best location within the building and no GST! Call today to schedule your private viewing! (id:60329)
Royal LePage Westwin Realty
957 Newton Street
Kamloops, British Columbia
Check out this home in quiet neighbourhood close to elementary school. This home offers spacious main floor and a 1 bedroom mortgage helper. On the main floor you'll find comfortable living space, livingroom with gas fireplace, 3 bedrooms. Sliding glass door opens to partially covered deck and spacious backyard. Downstairs has separate 2nd livingroom for the upstairs use and lots of storage. There's a 1 bedroom suite (unauthorized accomodation) , with separate entrance leading into the shared utility and laundry room. updated big ticket items including H/W tank (2022), Furnace (2023). Call for more details! (id:60329)
RE/MAX Real Estate (Kamloops)
153 Westview Drive
Penticton, British Columbia
This beautifully updated lakeview rancher blends classic quality with modern elegance, showcasing a long list of thoughtful renovations throughout. Set on a private over 1/4 acre lot this 5 bedroom 3 bathroom home offers over 4,100 sqft of refined living space. Recent updates include new windows with stucco reveals, fresh interior and exterior paint, luxury vinyl plank flooring upstairs, and plush carpet downstairs. The kitchen has been reimagined with new cabinetry, stone countertops, highend Baril faucets, and premium appliances. Bathrooms have been tastefully renovated with tiled Schluter-system showers, new bathtubs, modern vanities, upgraded toilets, and sleek mirrors. Designer tile fireplaces with mantels and Valour gas inserts add warmth and style to both levels. Throughout the home, you’ll find updated lighting, pot lights, trim, closet doors, and custom closet organizers in the primary and guest bedroom. The stair railing has been replaced, and interior and exterior doors upgraded to reflect a cohesive design. The upgraded electrical panel & Flo by Moen water system provide peace of mind, while newer furnace & A/C ensure comfort. Outside, enjoy a newer back deck w/ glass railings and stairs, a recently paved driveway& patio, enhanced landscaping with sod and irrigation, wood and wire fencing, and paver walkways along both sides of the home. The property is prepped w/ underground conduit for future pool/hot tub installation, offering both functionality & potential. (id:60329)
Exp Realty
3729 Ridgemont Drive
Kamloops, British Columbia
For more information, please click Brochure button. Quick Possession Available! Welcome to 3729 Ridgemont Drive, a stunning custom log home nestled on a private 1-acre lot in the peaceful community of Lac Le Jeune, BC. Surrounded by nature and backing onto crown land with direct access to the Gus Johnson Trail and the lake, this home offers a truly unique outdoor lifestyle. Designed for year-round comfort in high-elevation climates, it features a durable metal roof, SIPS roof panels, ICF foundation, HRV system, a Pacific Energy wood stove, and two electric forced-air furnaces. The open-concept layout offers a warm and inviting living space with large windows that frame forest views and welcome in natural light. The home includes three bedrooms, three bathrooms, an office, and a versatile flex room. The lower level boasts a fully self-contained unregistered suite with its own entrance, kitchen, and separate furnace—ideal for extended family or guests. Outside, enjoy the hot tub or gather around the fire pit in the fully fenced backyard. Additional highlights include a 10x10 storage shed, 200-amp service with potential for a future shop or garage, and recent upgrades to the community water system. Located just minutes from the world-class Stake Lake cross-country ski trails and Lac Le Jeune Resort, this property is also on a school bus route and benefits from a fire mitigation plan currently in progress. (id:60329)
Easy List Realty
1152 Sunset Drive Unit# 706
Kelowna, British Columbia
Live the Okanagan lifestyle in this stunning 2-bedroom, 2-bath condo in The Lagoons—a premier waterfront building in the heart of downtown Kelowna. This bright and beautifully maintained home features rich hardwood flooring, a cozy fireplace, and floor-to-ceiling windows that frame breathtaking lake and mountain views. Step out onto your private deck to take it all in, or enjoy the same sweeping vistas from the comfort of your bed in the spacious primary suite, which also offers deck access and a spa-like ensuite with a deep soaker tub. The Lagoons boasts top-tier amenities including an outdoor pool and hot tub, an indoor pool & gym, and a boat moorage. Whether you're looking for a full-time home, vacation getaway, or investment property—this is an exceptional opportunity in one of Kelowna’s most desirable locations. (id:60329)
RE/MAX Kelowna

