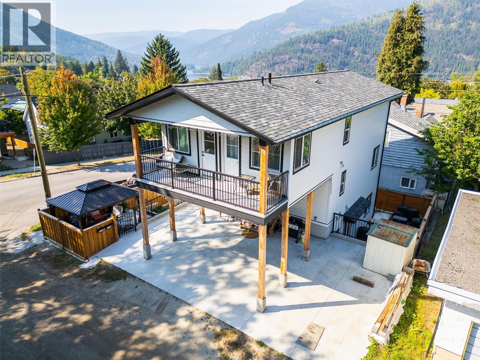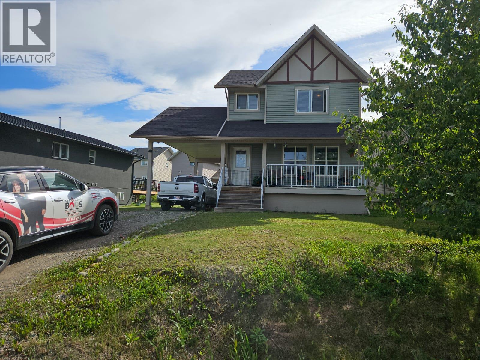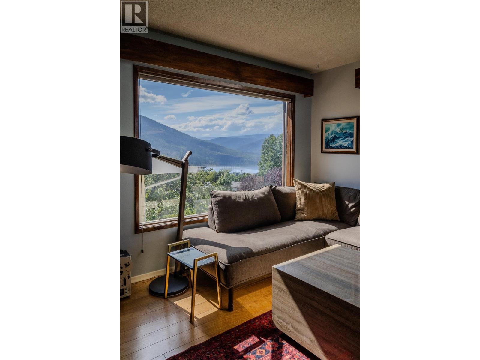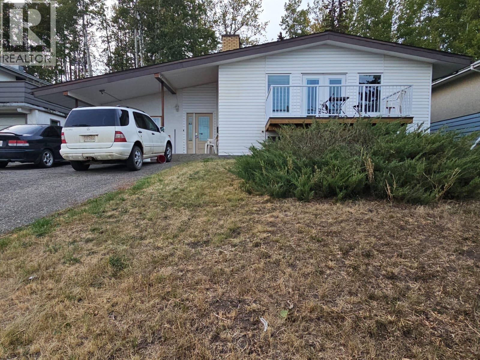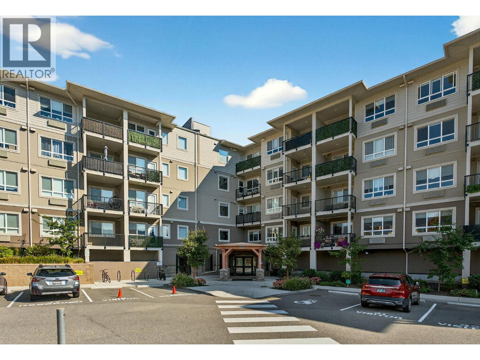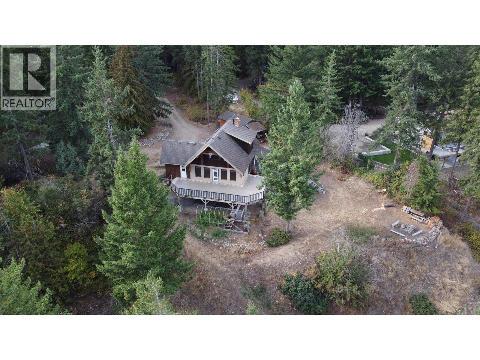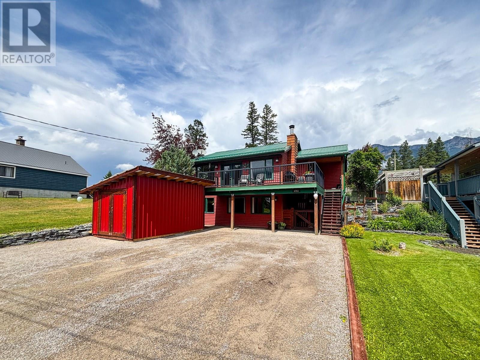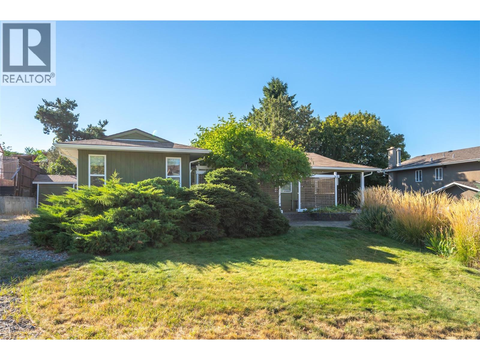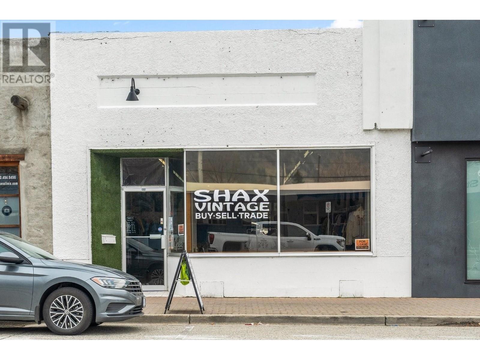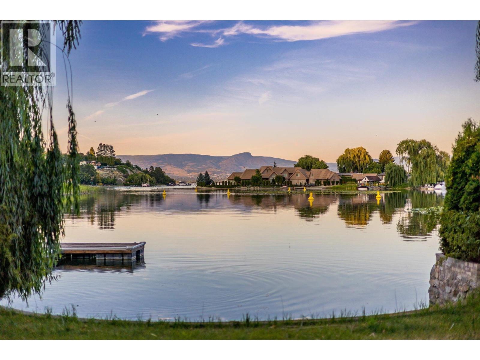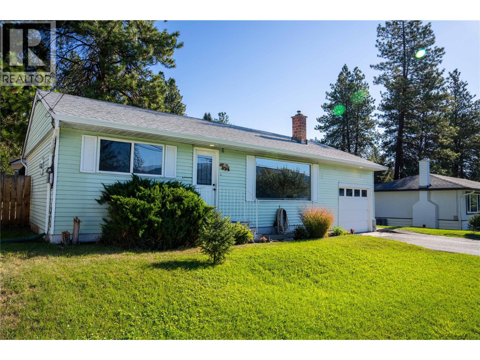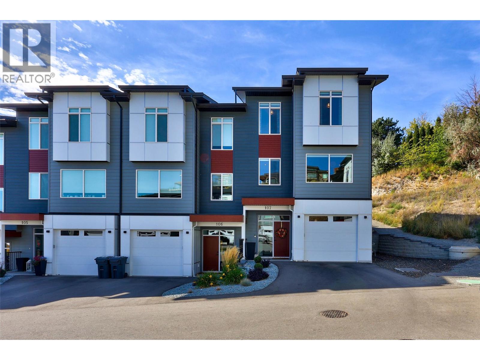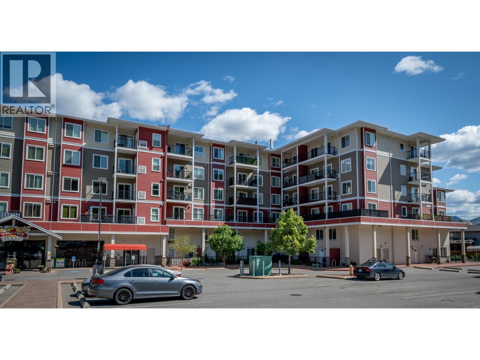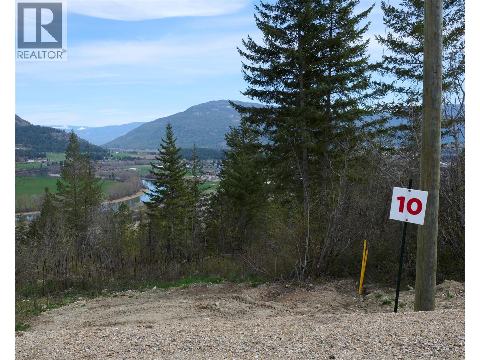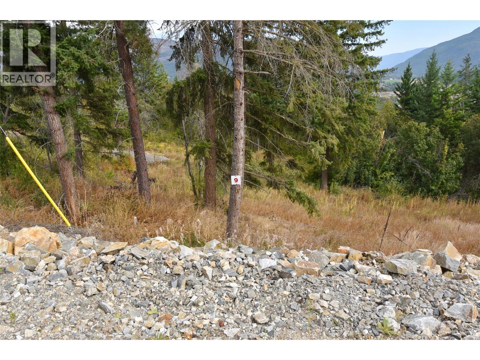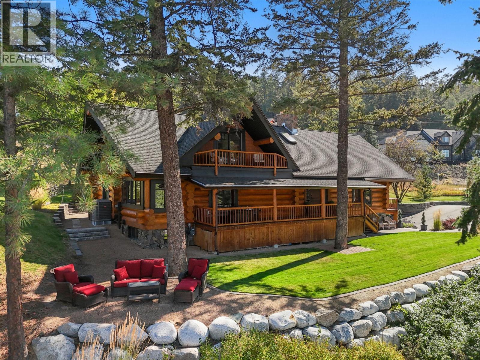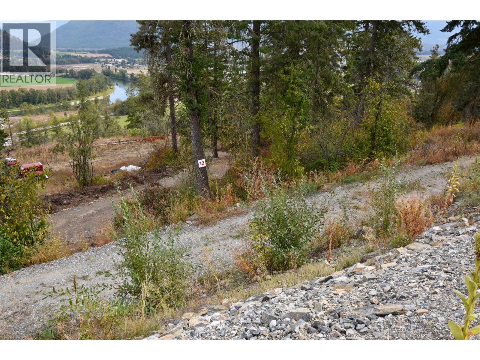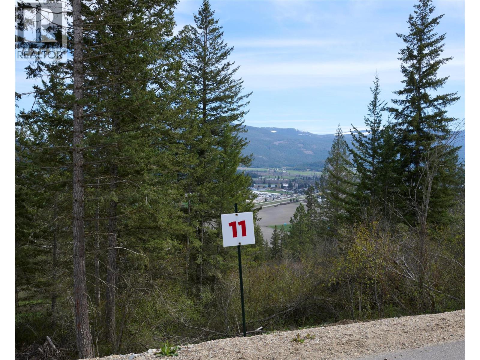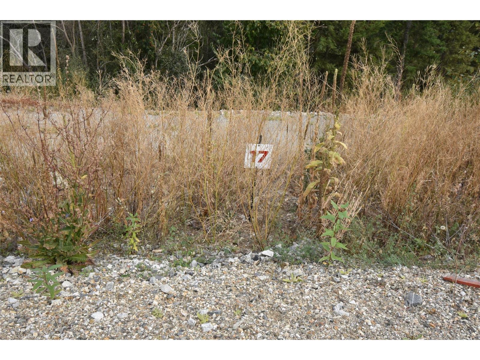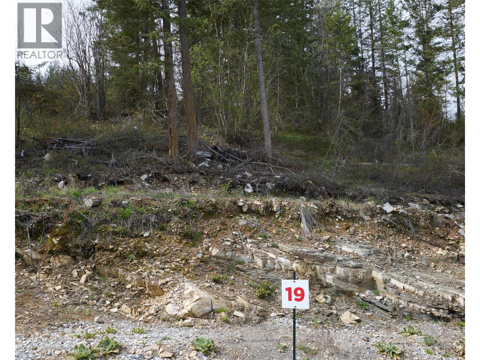1311 Stanley Street
Nelson, British Columbia
Welcome to this exceptional, newly built home nestled in Nelson's desirable Uphill neighbourhood, perfectly blending modern comfort with unbeatable urban convenience. This property stands out with its bright, open-concept main floor, designed for effortless living and entertaining includes a full bathroom. There is a flexible room that could serve as office, an additional bedroom or a formal dining room. Upstairs the primary bedroom is a true retreat, featuring a spacious walk-in closet and a luxurious full ensuite. The two additional large bedrooms on this upper floor offer a unique bonus: shared access to a private balcony, providing a serene space to enjoy the neighbourhood's charm and an additional shared bathroom. The attached overheight carport provides convenient, covered parking. The home's incredible versatility is enhanced by a separate, legal two-bedroom suite, complete with its own laundry, separate entrance, and private yard, offering an ideal opportunity for family, guests or significant rental income. Step outside to a lovely fenced yard, a shared space perfect for pets, children, or a private garden oasis. Situated close to schools, the Uphill Market and just a few blocks from the vibrant shops and restaurants of downtown Nelson, this home offers the best of both worlds: a peaceful residential setting with the city's amenities at your fingertips. And it is move in ready! (id:60329)
Bennett Family Real Estate
5214 41 Street Ne
Chetwynd, British Columbia
Discover your next home in Chetwynd: a quality-built, move-in ready two-story offering 3 bedrooms, 2 & a half baths and a full basement—yet plenty of scope to personalize. Step onto the covered front deck and enter an open main level where living, dining and kitchen flow seamlessly. A cozy fireplace anchors the living area, while the kitchen boasts a generous island, deep pot/pan drawers, a walk-in pantry and appliances are included. Upstairs, the primary suite features its own ensuite bath. Two more well-sized bedrooms and convenient second-floor laundry complete this level. Below, the full unfinished basement awaits your creative touch—ideal for a home gym, media room or extra storage. Outside, an easy-care yard and attached carport let you spend more time enjoying your home and less time maintaining it. Located in a friendly neighborhood, close to all amenities and trails, this property offers affordability with room to grow. Ready for a new family to enjoy and love it, it’s the perfect canvas for your personal style. Call today to schedule your private tour! (id:60329)
Royal LePage Aspire - Dc
1324 Cedar Street
Nelson, British Columbia
Set on a sunny corner lot in Uphill, this home takes full advantage of sweeping views over the West Arm and Elephant Mountain. The open kitchen and dining area is bright and welcoming—perfect for lively dinners or quiet family mornings. A spacious living room showcases the views with oversized windows, a cozy wood stove, efficient mini-split, and walk-out access to the deck where you can soak in the scenery. The main floor features the primary bedroom, two additional bedrooms, and a full bath, offering comfort and convenience. Upstairs, discover a fourth bedroom and a versatile bonus space—ideal for teens, hobbies, homework, or a media lounge. The daylight basement expands the possibilities with a one-bedroom in-law suite. It offers a generous living room, full kitchen, and spacious bedroom with plenty of room for a desk or office corner—perfect for extended family or guests. Ample storage, an attached single garage, and off-street parking round out this well-appointed home in one of Nelson’s most desirable neighborhoods. (id:60329)
Coldwell Banker Rosling Real Estate (Nelson)
5113 47 Avenue Nw
Chetwynd, British Columbia
YOU DECIDE. This is a great property. Do you have a large family or employees that need accommodations? PUT THIS ONE ON YOUR LIST! There is enough room for everyone that you will have space to breathe. Huge entry, vaulted ceiling, garden door, front deck and a great location for individuals who like to walk or don’t have their driver’s license yet. This lovely property is located in the heart of Chetwynd. Large open kitchen with tons of countertop, lots of cupboards, 2 ovens, 2 refrigerators and room for more. Living room offers a lovely, inviting space with lots of natural light shining in. Great layout which is important for everyone to have their own room to relax and to feel comfortable and to enjoy. Come check out the number of bedrooms, you don’t see this too often. Convenient location, spacious home at a fair price. This property is a pleasure to show. Let’s take a look, give us a call. (id:60329)
Royal LePage Aspire - Dc
2301 Carrington Road Unit# 318
West Kelowna, British Columbia
Stunning LAKE VIEWS | 2 Bed + Den | 2 Bath | 2 PARKING STALLS – Centro Complex. Welcome to this like-new 2022 built 2 bedroom + den, 2 bathroom condo in the highly sought-after Centro building. Enjoy breathtaking lake views from your private balcony and an open-concept layout featuring quartz countertops, stainless steel appliances, and a large island—perfect for entertaining. The spacious primary bedroom offers a walk-through closet and ensuite, while the second bedroom is conveniently located near the main bath. The den adds great flexibility for a home office or guest space. Features include in-suite laundry, ample storage, 1 underground + 1 surface parking stall, and a secure storage locker.Pe friendly and packed with amenities: fitness centre, games room, library, lounge, and guest suite Located near beaches, trails, wineries, golf courses, shopping, and more—this home offers the best of Okanagan living. Ideal as a full-time residence, vacation home, or investment property. THIS ONE IS STILL AVAILABLE AND EASY TO SHOW! (id:60329)
2 Percent Realty Interior Inc.
1278 Demster Road
Lee Creek, British Columbia
Enjoy breathtaking views of the lake and mountains from this picturesque property situated on a serene no-thru road. With a mostly flat one-acre lot, there is ample space for a future garage or workshop. The main floor features an open kitchen and dining area, a cozy living room, with access to a spacious deck perfect for outdoor entertaining, a full bathroom and laundry room. The upper level boasts two bedrooms and a large bathroom with a soaker tub. Downstairs offers two more bedrooms, another full bathroom, some additional storage space, and convenient outdoor access. This property also includes a shed, sauna, chicken coops, gardening area, and fire pit for endless outdoor enjoyment. With public lake access nearby and convenient proximity to Kamloops and Salmon Arm, this property offers the perfect blend of tranquility and convenience. (id:60329)
Century 21 Lakeside Realty Ltd.
4761 Crescentwood Drive
Edgewater, British Columbia
Welcome to this charming and lovely home in scenic Edgewater, BC. Ideal for families or outdoor enthusiasts, it offers a blend of practical updates and community charm. Interior highlights include 3 bedrooms and 2 full bathrooms, open-concept living, dining, and kitchen—perfect for gatherings. The home has been recently painted and vinyl plank flooring installed on the main level. Outdoor Features for this home include a new rear yard deck with additional deck space on the other side of home allowing you stunning mountain views! The driveway was recently expanded for extra parking and additional storage shed added for all your storage needs. This home is located in a fantastic spot - Steps from the local elementary (K–7) school, skating arena, and Columbia River. This Friendly, close-knit community offers community hall events, easy access to hiking, fishing, and the Kootenay National Park. Why You’ll Love It - This well-cared-for home combines updates, space, and small-town charm. Enjoy affordable living in one of Columbia Valley’s most welcoming communities. Schedule Your Showing Today – Homes like this in Edgewater are rare! (id:60329)
Royal LePage Rockies West
4600 Bella Vista Road Unit# 35
Vernon, British Columbia
Welcome to Vista Ridge, a thriving community no age restriction ideal for first-time home buyers, families, and individuals alike! This beautifully maintained 2 bedroom, 2 bathroom home shows true pride of ownership with recent updates including new luxury vinyl flooring and a stunning fully upgraded kitchen (2022). The bright, functional layout offers comfortable living while the spacious 9x18 covered patio and additional greenspace provide the perfect spot for outdoor relaxation—or room for your furry friends to play. A covered carport with 2 parking spaces adds everyday convenience. Vista Ridge is just minutes from shopping, schools, public transit, and downtown Vernon, making it a fantastic location for those seeking both comfort and accessibility. Whether you’re starting out, downsizing, or looking for a move-in ready home in a welcoming community, this Vista Ridge gem checks all the boxes! (id:60329)
RE/MAX Vernon
1750 Atkinson Street Unit# 403
Penticton, British Columbia
Welcome to this spacious 2 bedroom, 2 bathroom condo located in the heart of the city. With 1,167 square feet of comfortable living space, this top-floor unit offers both convenience and privacy in a well-maintained building. Enjoy cozy evenings by the gas fireplace, and soak in natural light year-round from the covered sunroom—the perfect bonus space for relaxing or entertaining. The layout is functional and inviting, with generous room sizes and an abundance of storage. Additional features include: Secure underground parking, Storage locker, No age restrictions, Pet friendly – 2 cats allowed, Located just steps from shopping, restaurants, and amenities, Close to the elevator for easy access. Benchmark Place offers a central lifestyle with everything you need right outside your door. Whether you’re downsizing, investing, or buying your first home—this one checks all the boxes. Don't miss out on this top-floor opportunity! (id:60329)
Royal LePage Locations West
110 Dafoe Place
Penticton, British Columbia
Welcome to this beautiful rancher with a full basement, perfectly situated on a quiet, family-friendly cul-de-sac in the highly desirable Wiltse area. The main floor features 3 spacious bedrooms and 2 full bathrooms, all tied together with engineered hardwood flooring that flows throughout the entire level and updated bathrooms. The bright, open layout creates a welcoming atmosphere, perfect for everyday living or entertaining. Downstairs, the fully finished basement with a separate outside entrance adds even more value. You’ll find a large rec room ideal for family movie nights or games, a generous bedroom, full bathroom, laundry room, gym space, and plenty of storage. This versatile level offers the potential for in-law accommodation, guest space, or a private retreat. Step outside and enjoy the totally private backyard, complete with underground irrigation, a new hot tub for relaxing evenings, and a handy 10' x 8' storage shed. There’s also convenient RV parking along the east side of the home — perfect for those who love to travel or need extra space for toys. With lots of storage, thoughtful updates, and a prime location close to schools, parks, and amenities, this home truly checks all the boxes. Don’t miss your opportunity to own in one of Penticton’s most sought-after neighborhoods! (id:60329)
Royal LePage Locations West
651 Main Street
Penticton, British Columbia
Here is your chance to own a sought after piece of property on Main Street in Penticton. The building features just under 1,600 square foot on the main floor as well as additional storage in the partial concrete basement. This prime commercial space offers a highly visible and sought-after location in the heart of Penticton's vibrant downtown. Boasting a spacious and versatile interior, this property is essentially a blank slate and ideal for entrepreneurs and businesses seeking to establish or expand their presence in the city. With its proximity to an array of shopping, restaurants, and a steady flow of foot traffic, don't miss the chance to make this prime location your own. The C5 zoning provides multiple options for business development, and immediate possession is available. This space has both Main Street and alley access along with two off-street parking spaces located in the rear. All dimensions to be confirmed by the buyer. Property also listed for Lease MLS#10341106. Property Marketed by The Aitkens Group - REAL Broker. (id:60329)
Real Broker B.c. Ltd
1440 Green Bay Road
West Kelowna, British Columbia
WATERFRONT. OKANAGAN. LEGACY. | Welcome to your private sanctuary on the shores of Okanagan Lake. Tucked away in one of the lake’s most coveted and serene bays, this updated waterfront residence is a rare offering seamlessly blending timeless East Coast charm with open living. The classic Cape Cod exterior and grand two-storey entrance set the tone. Inside, lake views frame every principal space, while new vinyl plank flooring, fresh paint, lighting, and upgraded fixtures (June 2025) elevate the home's character. The main is thoughtfully designed for both comfort and connection, featuring a stone fireplace, oversized living areas for entertaining, and a bright kitchen that flows to the outdoors. Three bedrooms on main include a primary suite with en-suite and generous closet space. Step out onto the wraparound deck and greet the morning with coffee views that stretch across the bay. Downstairs, the walkout lower level offers two additional bedrooms, a large open-concept family zone (rough-in for kitchen), and direct access to a lakeside yard. Enjoy boating paradise on the bay, have your boat in the water all year with no worry of wave action. Green Bay + Lake Access: ideal for boating, paddle boarding, fishing, or soaking up the sun. Host unforgettable summer dinners, or indulge in lakeside living year-round - this is the waterfront dream. THIS IS IT - More than a home, it’s a legacy, ready for you. (id:60329)
Rennie & Associates Realty Ltd.
2037 Parker Drive
Merritt, British Columbia
If you're looking for a home that's just... as you wish, then you've come to the right place. In the best neighborhood Merritt has to offer, 'The Bench', there stands a charming 2 bedroom, 1 bathroom rancher, built in the noble year of 1962. Some might call it “vintage” although it has had its share of updates. However, what everyone agrees on is that it has something most houses dream of: a yard so lovely, so generous, it could host a thousand picnics and perhaps the occasional duel (though I don’t recommend it). Inside, you’ll find a home that whispers comfort and simplicity. Two cozy bedrooms, one tidy bathroom, and a layout that proves sometimes the best things really do come in smaller packages. It’s not a castle, no, but for the right buyer, be it a first time buyer, downsizer, or perhaps someone waging the path of life solo - it’s every bit as magical. And so, dear house hunter, the question remains: will you be the hero of this tale? Will you claim this rancher, in Merritt’s finest neighborhood, and make it your own “happily ever after”? Quick possession is possible for the would be buyer! As the story goes… true love may be rare. But the right home? Well, it’s waiting right here. (id:60329)
Real Broker B.c. Ltd
1061 19 Avenue Se
Salmon Arm, British Columbia
Welcome to your dream home perched above Salmon Arm where breathtaking panoramic views meet refined modern living. This striking 3,700 sq. ft. residence with 4 bedrooms, 4 bathrooms, includes a fully self contained 1 bedroom suite that is perfect for guests, air BNB or to have for family and an inground heated pool to enjoy the amazing views and sunsets. Unmatched lake and mountain vistas from the living areas, patios, and private backyard retreat. Open concept layout with vaulted ceilings and expansive windows that flood the space with natural light. Chef-inspired kitchen with custom cabinetry, quartz countertops, stainless steel appliances, gas cooktop, built-in oven, and island seating. The living room offers a sleek gas fireplace, custom built-ins, and seamless indoor-outdoor flow to the view deck. Main-level primary bedroom with luxurious ensuite, and walk-in closet, Fully finished lower level with a games room, billiards, and space for home gym. Self-contained 1-bedroom suite with private entrance is perfect for extended family or guests. Oversized double garage with room for vehicles, storage, and hobbies. Low-maintenance landscaping, backyard patio with in ground heated pool, and and firepit for entertaining. Located in one of Salmon Arm’s most desirable view neighborhoods, whether you're sipping your morning coffee on the deck or hosting a sunset dinner, the backdrop is always extraordinary. (id:60329)
Homelife Salmon Arm Realty.com
5008 Bunting Court
Kelowna, British Columbia
A LOVELY FAMILY HOME ON A QUIET COURT WITH A LAKE VIEW IN THE DESIREABLE UPPER MISSION. This 4-bedroom 4-bathroom family home is located on a quiet Court and is only steps to the Powerline Park and Frazer Lake. From the 18' entry foyer to the open concept kitchen/living/dining room area, this home offers space and an abundance of light throughout. The spacious kitchen with corner pantry is truly the heart of this one-owner custom-built home. The oversized primary bedroom with balcony offers beautiful views from the bridge to Peachland, there is a walk-in closet and a 5-piece ensuite with corner tub and heated floors. Two additional and generously sized bedrooms plus a 4-piece main bathroom make up the top floor. The main floor offers a large laundry/mud room with sink. The walkout basement offers a large bedroom, perfect for guests or a teenager, another full bathroom, a media/recreational space, and room for a gym (currently used as a Highland Dancefloor). There is a balcony, a covered sundeck, a front-door covered veranda, and a sun patio in the rear yard. This home has multiple oversized closets, storage rooms, plus a high ceiling in the garage for additional storage - just what most families need! The pool-sized fenced yard has a large flat area and also offers tiered mature garden areas. There is space for multiple cars on the driveway and there is a double-length RV parking area that can accommodate both a trailer and boat. Don't miss out! (id:60329)
RE/MAX Kelowna
107 River Gate Drive
Kamloops, British Columbia
Welcome to this beautifully finished end-unit townhouse in the sought-after River Gate development at Sun Rivers. Sitting below the 6th hole, this home offers 1935sqft of living space across 3 levels & combines style & function in a prime location. The ground level entry offers a single-car garage & a large entry way. A bonus flex room currently used as workout room & 4pc bathroom add extra convenience for guests or family. Under-stair storage & shelving in the garage make organization a breeze. On the main floor you will find an inviting open-concept space featuring a large bright kitchen with quartz countertops, a central island, gas range & a built-in coffee bar. Sliding glass doors lead to a private patio with fantastic views of the valley. Additionally, you have a natural gas BBQ hook-up & added greenspace thanks to the end-unit location. A 2pc powder room rounds out the floor. Upstairs are 3 generous bedrooms including a spacious primary retreat on the view side, complete with a walk-in closet & luxurious 3pc ensuite featuring a double vanity. A well-designed laundry area with built-in shelving is also located on the top level with another 4pc main bathroom. Enjoy year-round comfort with geothermal heating & cooling, 200amp service & the peace of mind of a newer home with no GST. Just a short walk to local shopping, dining, & golf, this home offers both lifestyle & convenience. Book your showing today to join this great community! (id:60329)
Century 21 Assurance Realty Ltd.
5170 Dallas Drive Unit# 521
Kamloops, British Columbia
Fantastic opportunity to own a top floor corner unit in Dallas Town Centre. This 1-bedroom unit has everything you need. Step inside and you’ll find a thoughtfully designed space with a surprising amount of cupboard space, seating peninsula with room for bar stools, full appliance package and even in-suite laundry. The kitchen flows through to the living area with room for couch and TV. Numerous windows bring in lots of natural light and there are fantastic views to the East from this home. Off the living room is a full 4pc bathroom and a bedroom with a lovely deck that has great views. Excellent building with underground parking, gym, and plenty of visitor parking in the commercial parking lot outside. Close to everything you need including grocery store, pharmacy, Tumbleweeds pub, Subway, gas station, liquor store, and more. 1 underground parking stall included, A/C in unit & hot water included in strata fee. Why rent when you can own? Book your showing today. (id:60329)
Century 21 Assurance Realty Ltd.
207 Crooked Pine Road
Enderby, British Columbia
Lot 10~207 Crooked Pine Road. Take advantage of this fabulous opportunity to build your dream home. Treed 2.5 acre lot with Enderby Cliff Views, artesian well, driveway installed, septic approved. Access off Artesian Way. Private driveway. Fiber Optics at lot line. Area of new homes. Hwy 97A to Enderby, LEFT onto Knight Ave, RIGHT onto Salmon Arm Drive, follow all the way & go LEFT onto Gunter Ellison Road, follow & then slight RIGHT onto Twin Lakes Road then RIGHT onto Oxbow Place, follow that road into the development site. (id:60329)
Real Broker B.c. Ltd
201 Crooked Pine Road
Enderby, British Columbia
Lot 9~201 Crooked Pine Road. Take advantage of this fabulous opportunity to build your dream home. Gently sloping, treed, 2.5 acre lot with Enderby Cliff Views, artesian well, driveway installed, septic approved. Abundant top soil for gardening. Access off Artesian Way. Private driveway. Fiber Optics at lot line. Area of new homes. Hwy 97A to Enderby, LEFT onto Knight Ave, RIGHT onto Salmon Arm Drive, follow all the way & go LEFT onto Gunter Ellison Road, follow & then slight RIGHT onto Twin Lakes Road then RIGHT onto Oxbow Place, follow that road into the development site. (id:60329)
Real Broker B.c. Ltd
2094 High Schylea Drive
Kamloops, British Columbia
Absolutely stunning custom log home on a private corner lot in Rose Hill offering endless views. This home is meticulously maintained, beautifully presented with countless updates. A gorgeous front deck allows endless views of Kamloops sunsets, Kamloops Lake and Mount Peter & Paul to the north. Through the front door, you're greeted by a spacious entry framed by logs and stone. The living room features soaring vaulted ceilings, gorgeous windows centred around a beautiful stone fireplace and access to a large south-facing deck. The kitchen with vaulted ceilings, granite island and ample storage leads into a sunny dining room with floor to ceiling windows. Sliding doors on both sides of the dining area can be opened to a stone patio running the length of the house. The main floor also includes 3 spacious bedrooms, a 5-piece bathroom, a powder room, laundry room and mudroom. Upstairs is an expansive private primary suite, a sunset view patio, a luxurious 5-piece ensuite with soaker tub, shower, and walk-in closet. There's also an office and plenty of storage. The basement has a large rec room, bonus room, 3-piece bath, huge storage area, and access to the 1.5-car garage. The private, landscaped and irrigated yard with decks, patios, lawns and gardens on all four sides give multi-functional uses and views, including wiring for a hot tub. And only 8 minutes to town! Major upgrades include: furnace/heat pump (A/C) 2024, hot water tank 2025, and more. Contact us for the full list! (id:60329)
Century 21 Assurance Realty Ltd.
219 Crooked Pine Road
Enderby, British Columbia
Lot 12~219 Crooked Pine Road. Take advantage of this fabulous opportunity to build your dream home. Treed 2.5 acre lot with great Enderby Cliff, Shuswap River and valley views. Driveway installed, septic approved. Access off Honeysuckle. Private driveway. Fiber Optics at lot line. Area of new homes. Hwy 97A to Enderby, LEFT onto Knight Ave, RIGHT onto Salmon Arm Drive, follow all the way & go LEFT onto Gunter Ellison Road, follow & then slight RIGHT onto Twin Lakes Road then RIGHT onto Oxbow Place, follow that road into the development site. (id:60329)
Real Broker B.c. Ltd
213 Crooked Pine Road
Enderby, British Columbia
Lot 11~213 Crooked Pine Road. Take advantage of this fabulous opportunity to build your dream home. Treed 2.5 acre lot with Enderby Cliff and valley views, driveway installed, septic approved. Access off Honeysuckle. Private driveway. Fiber Optics at lot line. Area of new homes. Hwy 97A to Enderby, LEFT onto Knight Ave, RIGHT onto Salmon Arm Drive, follow all the way & go LEFT onto Gunter Ellison Road, follow & then slight RIGHT onto Twin Lakes Road then RIGHT onto Oxbow Place, follow that road into the development site. (id:60329)
Real Broker B.c. Ltd
249 Crooked Pine Road
Enderby, British Columbia
Lot 17~249 Crooked Pine Road. Take advantage of this fabulous opportunity to build your dream home. Lightly treed 2.5 acre lot. Access off of Juniper Ridge. Well installed, approved for septic. Good views. Fiber Optics at lot line. Area of new homes. Hwy 97A to Enderby, LEFT onto Knight Ave, RIGHT onto Salmon Arm Drive, follow all the way & go LEFT onto Gunter Ellison Road, follow & then slight RIGHT onto Twin Lakes Road then RIGHT onto Oxbow Place, follow that road into the development site. (id:60329)
Real Broker B.c. Ltd
246 Crooked Pine Road
Enderby, British Columbia
Lot 19~246 Crooked Pine Road. Take advantage of this fabulous opportunity to build your dream home. Treed 2.5 acre view lot with driveway off Moose Trail. Has well and driveway installed, septic approved. Fiber Optics at lot line. Area of new homes. Hwy 97A to Enderby, LEFT onto Knight Ave, RIGHT onto Salmon Arm Drive, follow all the way & go LEFT onto Gunter Ellison Road, follow & then slight RIGHT onto Twin Lakes Road then RIGHT onto Oxbow Place, follow that road into the development site. (id:60329)
Real Broker B.c. Ltd
