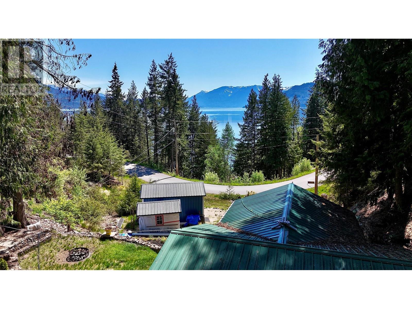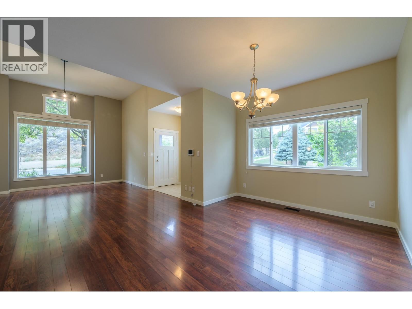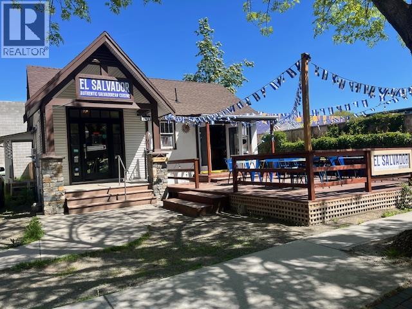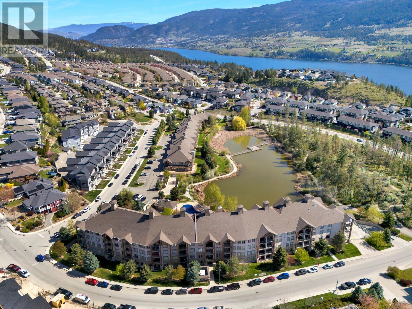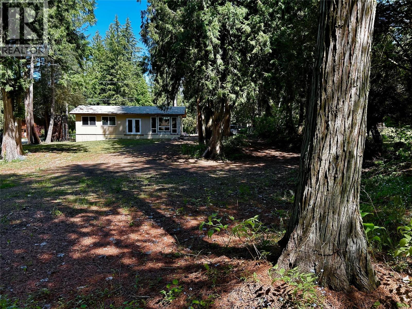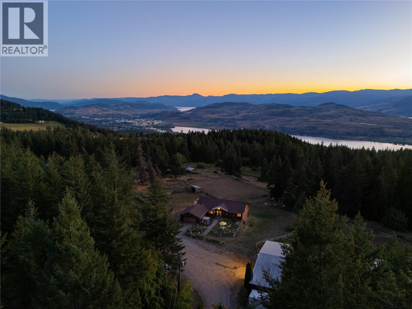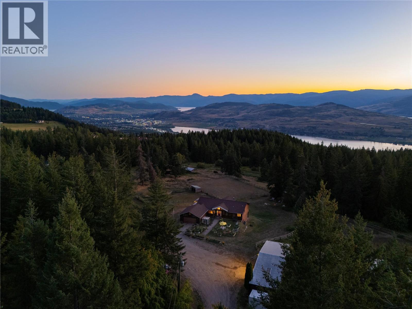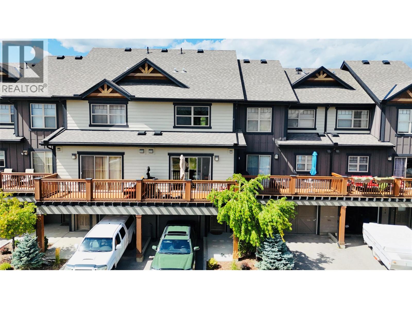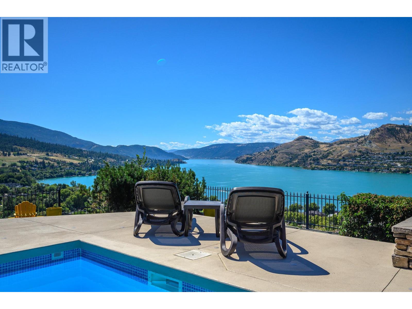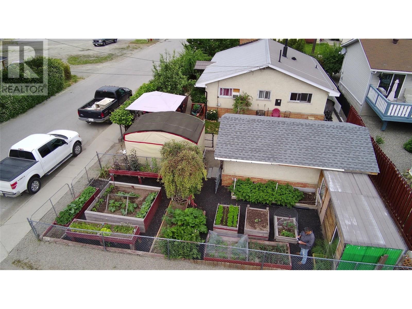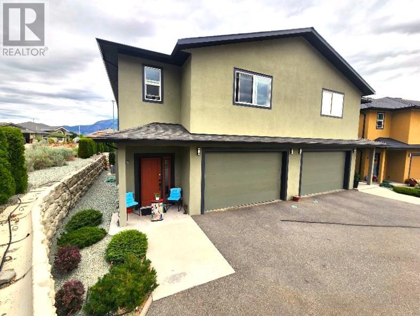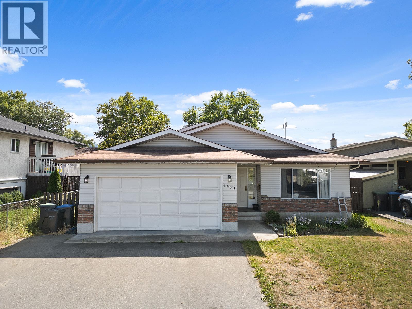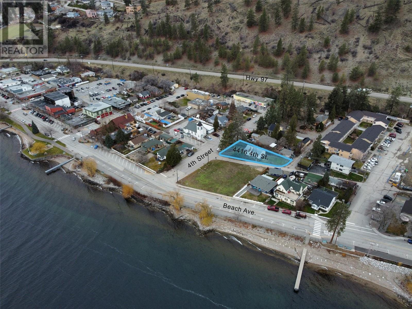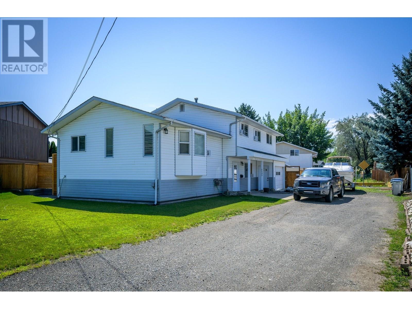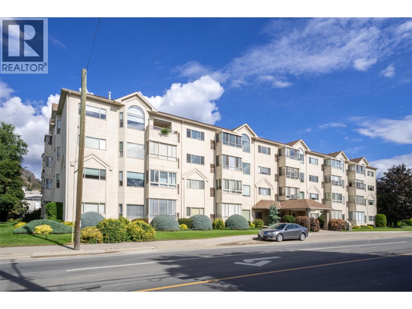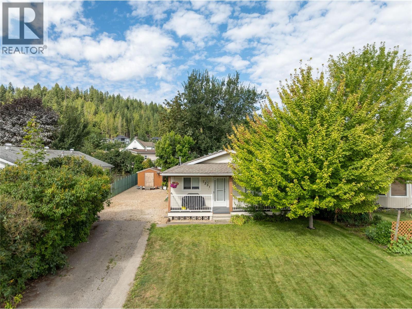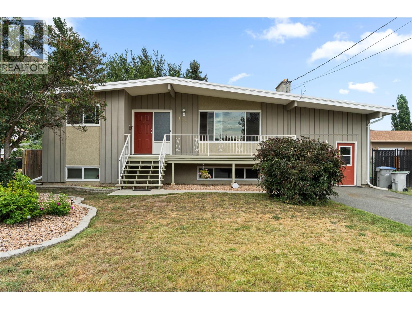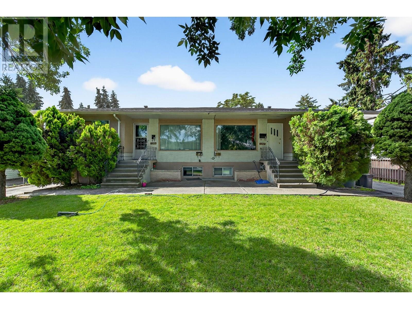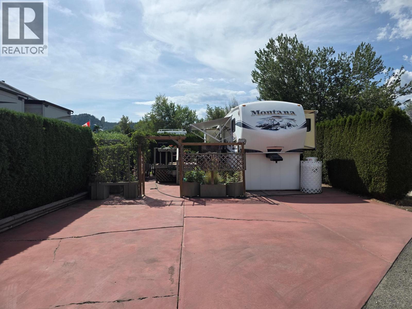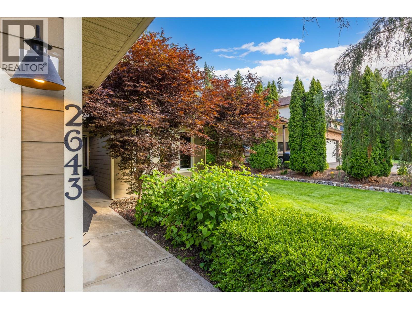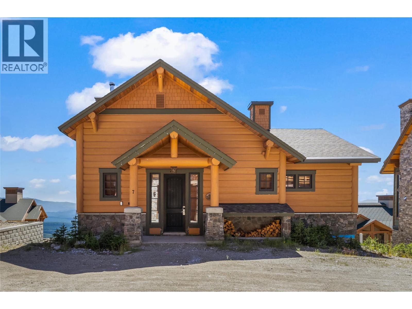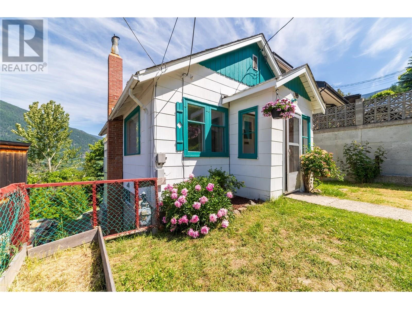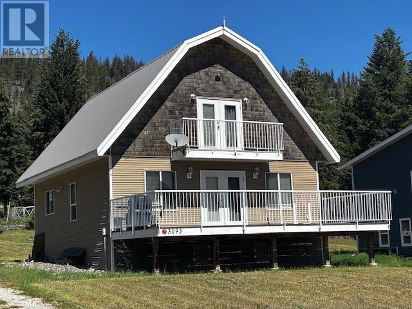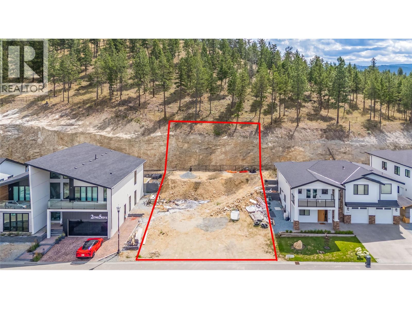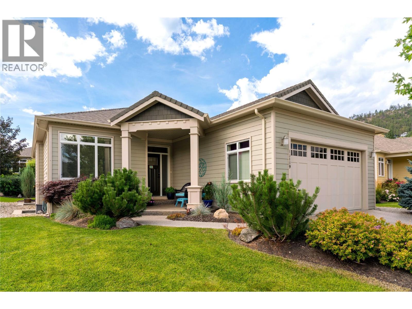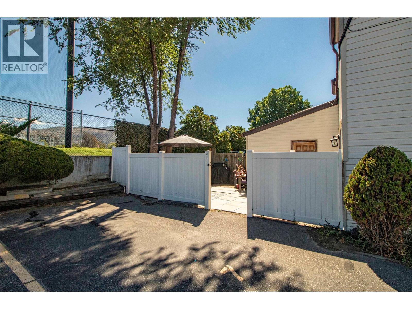4265 Woodbury Village Road
Ainsworth, British Columbia
This charming property in Woodbury Village, Ainsworth Hot Springs, BC, is set up for seasonal use or year-round living. Located just 10 minutes south of Kaslo and 45 minutes north of Nelson, it features a beautifully upgraded setup. The newly constructed bunkie cabin creates an additional living space for guests or extra storage. The property also features a new shed from Kootenay Sheds, an outdoor shower, an upgraded hot water system, new siding, and barnwood wallpaper in the main living space. The property includes a spacious covered deck, a bright living room, and a laundry/utility shed with a large roof system. Thoughtful landscaping with small paths and trails creates a lovely outdoor atmosphere. Fully serviced with water, hydro, internet, and a septic system, this property also offers ample parking. The private community beach is within walking distance, and the southern exposure provides a sunny and inviting space with wonderful mountain views and partial lake views. There's room for further development, making this an ideal property for part-time use or live in full-time and develop as you wish . If you're looking for a peaceful retreat, this is a must-see! (id:60329)
Fair Realty (Kaslo)
2920 Valleyview Drive Unit# 155
Kamloops, British Columbia
This 4 bedroom and three 4 pcs full bathroom detached level entry Rancher with fully-finished basement has so much to offer! Great-sized windows throughout. Main level offers convenient laundry room, living room with vaulted ceiling and electric fireplace, dining room with big windows, good-sized kitchen with pantry, access to porch (12x6'5) and fenced backyard. The lower level features massive rec room with gym/office space, 2 additional bedrooms, another 4 piece full bathroom, huge storage room. Other features include oversized double garage, central a/c, built in vacuum and a fenced yard. A low bare land strata fee of $230/mo. Association fee of $19/mo. Fresh paint and new carpet in master bedroom and 2nd bedroom. Fresh non-slippery paint on porch boards. Rentals & pets allowed with restrictions (See Bylaws). No age restrictions. Close to amenities such as pharmacy, clinic, daycare, walking trails and transportation. Underground sprinklers. (id:60329)
Royal LePage Westwin Realty
2690 Fraser Road
Anglemont, British Columbia
Welcome to Anglemont Estates in the beautiful North Shuswap. This excellent property featuring a year-round efficient carriage-style home set on .53 of an acre in two titles is a great opportunity for the imaginative homeowner/investor, as the second title could be sold or built on in future with no subdivision work required. The home consists of a comfortable 756 sq. ft. 1 bedroom fully self-contained carriage house above a large single garage/shop, with a hobby area/second bedroom (currently a model train room) and second bath on the lower level, and a 200A electrical service with separate dedicated 30A GFCI hot tub circuit breaker. There is also a separate hot-tub room, and the cutest little dollhouse on the property for the kids or grandkids. This property is all flat and useable and presents no engineering or geo-technical issues. The septic disposal is serviced/located on the adjacent property to the South. Also included is a 2001 34’ Royal Monaco Class A motorhome with Ford V-10 gasoline drivetrain. Please note dishwasher does not work at present. This is a complete turn-key package and is to be sold as viewed and ready to go. Please remove shoes when showing, and do not use plumbing as the water is turned off. Quick possession is available, take advantage of this good opportunity to own in the Shuswap at an affordable price. Golf, retail, airstrip and the lake are all close by. Contact the Listing Broker for more details. (id:60329)
RE/MAX Real Estate (Kamloops)
4520 Gallagher's Lookout Unit# 2
Kelowna, British Columbia
Welcome to Gallagher's Lookout! This semi-attached rancher is a true hidden gem, offering private, serene, and peaceful views. You'll love the convenience of main floor living, which features a courtyard off the kitchen and a spacious covered deck overlooking Layer Cake Mountain. This home offers three bedrooms and 2.5 bathrooms, a large living room, and a dining area. The living room includes a gas see-through fireplace that extends into the primary bedroom, which also opens onto the covered deck. The extended kitchen provides additional cabinets for a built-in oven and features antibacterial (antimicrobial) grout, with direct access to the courtyard. The dining room also includes a movable bar. The en-suite bathroom boasts a large soaker tub, a separate shower, and a generous walk-in closet. The downstairs area includes two additional bedrooms, a den, and another large room perfect for an exercise area, along with ample storage. A large recreation room with glass sliding doors opens onto a private patio, ideal for entertaining. This quality-built townhome offers carefree living with high ceilings and expansive windows, tucked behind a private gated courtyard that opens onto green park space. It also comes with a double car garage and an extra spot for your golf car. This unit is perfectly located, just a short walk from Gallagher's Canyon Village Centre, where you can enjoy amenities such as a state-of-the-art gym, indoor swimming pool and hot tub, games rooms, tennis courts, an art studio, and woodworking and ceramics shops. (id:60329)
RE/MAX Kelowna
482 West Avenue
Kelowna, British Columbia
If you ever wanted to go into a restaurant business, this is your chance, at a location that is absolute prime, in the Pandosy Village neighbourhood, One of the most sought after restaurant locations in the Okanagan. If you are not convinced yet, here are some great features: 1. Stone throw away from Pandosy Street 2. Currently closed since July 15, 2025 (due to Visa for Chef) so fast possession is possible. So Don't loose the Summer Rush. 3. Fully equipped kitchen with 7 Ft hood, separate wash area, etc. All furniture and equipment is included. 4. Liquor license included, yes, you heard it right, so can be transferred. 5. 742 Square for inside cosy location. But has backyard and huge patio in the front (built by the seller). Patio can be enclosed for year round use. 6. Stand alone building adding to the charm and atmosphere of the venue. 7. Landlord open to extend another 5 years lease +, from December 2025 expiration 8. Very cheap rent of $3,650 PM all in. 9. Seller spent more than $240,000 putting it together, his loss, your gain. Don't delay on this one, contact your favourite realtor and lets us make a deal. (id:60329)
Royal LePage Kelowna
3234 Heddle Road
Nelson, British Columbia
Tucked away on 1.56 South-facing acres, this impeccably maintained, Designer built, Mandala home offers rare privacy and a deep connection to nature. Its round design, crowned with a central dome skylight, blends seamlessly into the surrounding landscape, making it feel as though it has always belonged. Built in 2012 as BC’s first Energy Star Certified home, it features passive solar design, timber frame details throughout, a curved staircase, and panoramic wood-clad windows that capture light, views, and the surrounding forest from every angle. The open living room, dining area, and custom kitchen form the heart of the home, while bedrooms and bathrooms are thoughtfully placed on the outer circle for privacy. Sweet window seats invite moments of rest, while in-floor radiant heat, tiled floors, and a wood stove provide year-round comfort. The spa-like primary suite boasts a soaker tub with a nature-view window and private deck. Outside, Japanese-inspired landscaping weaves cobblestone paths, cedar arbors, and curved bridges over a seasonal creek into a park-like setting of mature trees, organic gardens, rain barrels, perennials and fire-smart, park-like grounds. The property also includes a guest-ready mandala cottage, greenhouse, double garage and a private artesian well. Located just a short drive from Nelson, BC, this property borders Crown land and is minutes from hiking, biking, Kootenay Lake beaches and a short drive to Whitewater Ski Resort and Ainsworth Hot Springs. (id:60329)
Coldwell Banker Rosling Real Estate (Nelson)
305 Sixth Street
Nelson, British Columbia
Fully Renovated Family Home in a Prime Location - Discover the perfect blend of comfort, style, and convenience in this beautifully updated 3-4 bedroom, 2-bathroom home, nestled on a large private lot in one of Nelson’s most sought-after neighborhoods. With schools, parks, trails, and the hospital all nearby, this location offers the best of central living with a serene, tucked-away feel. At the heart of the home is a spacious and inviting kitchen—ideal for gatherings and everyday living with a open layout with the living room and dining room. The main floor features a generous sized family room with a lovely renovated bathroom (currently utilized as a masterbedroom and ensuite), while upstairs you’ll find three more bedrooms and a fully renovated bathroom, a perfect family home. The lower level adds incredible flexibility with a home office and a converted garage currently serving as a home gym. Whether you envision a workshop, garage, studio, or home business space, this area is ready to adapt to your needs.Enjoy the outdoors with a sun-drenched deck and hot tub overlooking a huge backyard oasis complete with gardens and plenty of room for kids or pets to play. Thoughtful updates throughout and ample storage space make this home truly move-in ready. This is the kind of property that grows with you—whether you’re raising a family, working from home, or just looking for more room to live your Kootenay lifestyle. (id:60329)
Exp Realty
2551 Shoreline Drive Unit# 113
Lake Country, British Columbia
Welcome to the MOST affordable condo Lake Country! It’s a ground-floor condo that checks all the boxes and won't blow your budget either! Perfect for first-time buyers and young professionals, this 1-bedroom plus large office (which could easily be a second bedroom), 1-bathroom home offers over 800 sq ft of smart, functional living. The spacious primary bedroom and versatile second bedroom or office are ideal for those needing a flexible setup. With secure parking, a private patio, a brand new fridge, a storage locker for your tires and skis, and a building that’s modern, this condo is a true standout at this price point. Move-in ready and designed for easy living, it offers peace of mind in a quiet, safe neighbourhood surrounded by walking trails and a very unique pond nearby where you can literally walk on the water. Finding a condo this fresh, affordable, and functional is no easy task — but lucky for you, the search ends here. Come take a look before it’s gone! (id:60329)
Vantage West Realty Inc.
650 Swansea Point Road
Swansea Point, British Columbia
*LIVE & LOVE LAKE LIFE* Spectacular .52 ACRE LOT in highly sought after Swansea Point offering the opportunity to add your personal touch, choose finishings and complete a recently renovated (to rough-in) home. This rancher is fully framed for open concept living with kitchen, main bathroom, great room, primary bedroom and ensuite bathroom with walk-in closet. Completed work includes new windows, 200amp electrical, roughed-in plumbing and in-floor radiant heat; while the exterior is clad with durable cement board siding (ready to paint). Co-operative water (Fallen Rock Water Society) and sewer make this site perfect for completing your home and new shop. Beautiful garden doors open to the private south facing yard which boasts massive cedar trees, a flat site and RV hookup. Build your new deck and enjoy morning coffee in complete privacy or long summer evenings overlooking your oasis. Development possibilities are endless with this stunning one of a kind property, CSRD approval is in place for a 30x50 garage w/studio. Minutes from your door are several Swansea Point beaches and a public boat launch. Spend your summer days paddle boarding, swimming and kayaking on beautiful Mara Lake and enjoy year round recreation nearby. Swansea Point is 1.25 hr to Kelowna International Airport (YLW), 1 hour to Silver Star Mountain and 1 hour to Revelstoke Mountain Resort. CSRD Building Permit remains open until March 2026. This is a Freehold title property, within CSRD. (id:60329)
RE/MAX At Mara Lake
7940 Keddleston Road
Vernon, British Columbia
A once-in-a-lifetime estate with sweeping lake and mountain views, this 62-acre property captures the very best of Okanagan living. Perfectly suited for horses or ranching, it features a 63’ x 95’ barn with 10 stalls, tack room, office area, fully wired workshop, abundant storage, and a brand-new roof. The acreage has been thoughtfully cleared with wide trails weaving to the edge of the property, offering endless opportunities for horseback riding, off-roading, or peaceful walks through nature. Out of the ALR and with subdivision potential, the land itself is as versatile as it is beautiful. The custom-built home provides room for the entire family with 4 bedrooms and Office (or 5th Bedroom), 3 bathrooms, a double garage, and a host of upgrades including a new kitchen with appliances, new flooring, remodelled bathrooms, updated internal doors, trim, gutters (2025), hot tub pump, and well pump (2022). Additional comforts include built-in vacuum, heat pump with air, fireplace, and a top-floor remodel completed in 2021. Outdoors, the front English Garden creates a stunning welcome while the new deck pergola is perfect for soaking in the serene surroundings. Offering the ultimate balance of privacy, recreation, and potential, this remarkable estate is more than a home—it’s a lifestyle. (id:60329)
RE/MAX Vernon
7940 Keddleston Road
Vernon, British Columbia
A once-in-a-lifetime estate with sweeping lake and mountain views, this 62-acre property captures the very best of Okanagan living. Perfectly suited for horses or ranching, it features a 63’ x 95’ barn with 10 stalls, tack room, office area, fully wired workshop, abundant storage, and a brand-new roof. The acreage has been thoughtfully cleared with wide trails weaving to the edge of the property, offering endless opportunities for horseback riding, off-roading, or peaceful walks through nature. Out of the ALR and with subdivision potential, the land itself is as versatile as it is beautiful. The custom-built home provides room for the entire family with 4 bedrooms and Office (or 5th Bedroom), 3 bathrooms, a double garage, and a host of upgrades including a new kitchen with appliances, new flooring, remodelled bathrooms, updated internal doors, trim, gutters (2025), hot tub pump, and well pump (2022). Additional comforts include built-in vacuum, heat pump with air, fireplace, and a top-floor remodel completed in 2021. Outdoors, the front English Garden creates a stunning welcome while the new deck pergola is perfect for soaking in the serene surroundings. Offering the ultimate balance of privacy, recreation, and potential, this remarkable estate is more than a home—it’s a lifestyle. (id:60329)
RE/MAX Vernon
533 Turner Street
Warfield, British Columbia
Cute and cozy starter home in Annable! Tucked away on a quiet dead-end street, this bright little house has 2 bedrooms, a full bath, plus a kitchen, dining room, and living room all on the main floor. Downstairs you’ll find a partially finished basement with a generous laundry room, a half bath, lots of storage, and a big bonus room with its own window and outside door—great for a third bedroom, family room, or office. The place has had lots of updates: new kitchen and appliances, fresh paint inside and out, new concrete steps, landscaping, plumbing, lighting, and that handy 2-piece bathroom downstairs. There is a newer roof, a high efficiency furnace and water tank. The backyard is private and easy to care for with artificial turf, a patio, shade trees and fencing to keep kids and pets safe. Parking is sorted too, thanks to an easement along the side of the house or if you don't drive, catch the bus public transit bus at the bottom of the block. Conveniently located between Trail and Rossland, you’re close to everything from shops to outdoor adventures. (id:60329)
Century 21 Kootenay Homes (2018) Ltd
4755 North Street
Windermere, British Columbia
La Hacienda North! Grab the Coronas and the beach toys and get ready to relax and enjoy! Welcome to 4755 North Street Windermere, this incredible 0.259 acre lot seems to go on forever! Mature trees, amazing Purcell Mountain views from the front, and tones of space and privacy in the back. The deregistered manufactured home with an addition offers three bedrooms, two baths, and a comfortable amount of space. Some nice updates to the kitchen (vinyl plank flooring and new cabinets), a cozy little wood stove in the living room, cute covered front porch, and recent successful electrical inspection and certification- this feels like a comfy cozy cabin, not a mobile home! Located right across from Windermere Elementary (which means views are secure), steps away from the classic White House Pub and Pow Pizza and only a few minutes walk away from the Windermere Beach and Lake Windermere! Perfect as your family recreational base, but also viable as a retirement downsize or full time family home. Don't let this little gem slip away- grab this while you can! (id:60329)
Mountain Town Properties Ltd.
610 Academy Way Unit# 367
Kelowna, British Columbia
Beautiful 3-Bed, 3-Bath Modern Townhome in Kelowna’s University District! This thoughtfully designed home offers a super-functional layout, with all three bedrooms conveniently located on the upper floor and all living spaces on the main level. At the heart of the home is a sleek, modern kitchen featuring quartz countertops, stainless steel appliances, and a standalone island. The kitchen seamlessly connects to the bright and airy living and dining area, which opens onto a deck through sliding glass doors. A powder room completes the main floor. The lower level includes a welcoming foyer, access to a two-car garage, and a walk-out patio. Upstairs, the primary bedroom features a walk-in closet and a 4-piece ensuite. The upper floor also houses two additional bedrooms, another full bathroom, and in-unit laundry. Located in Kelowna’s sought-after University District, this home is just minutes from urban amenities, parks, hiking trails, and more. Home has been professionally cleaned and quick possession possible! (id:60329)
Royal LePage Kelowna Paquette Realty
1000 12th Street Unit# 18
Invermere, British Columbia
Welcome to Purcell Point, where convenience meets comfort in the heart of Invermere. Ideally situated, this townhome puts you within easy walking distance to all of Invermere’s amenities, shops, and restaurants. This home offers a full bathroom upstairs and a half bathroom on the main floor. Featuring two bedrooms plus a versatile den, it’s designed to fit your lifestyle whether you need extra space for a home office, guests, or hobbies. The open-concept main living area is bright and inviting, with the added bonus of two private balconies where you can soak in the fresh mountain air and enjoy sweeping valley views. Practical perks include extra street-level parking directly at your main entry plus designated parking, making day-to-day living seamless. This property comes fully furnished, is move-in ready, and has been very lightly lived in and kept in excellent condition throughout. Offered below assessed value, this is an unbeatable opportunity for a first-time buyer, a low-maintenance retreat, or a solid investment property. Don’t miss your chance to own a Purcell Point gem, book your showing today! (id:60329)
Royal LePage Rockies West
11 Bayview Heights
Coldstream, British Columbia
Perched above the ever changing waters of Kalamalka Lake, this 4-bedroom, 3.5-bath executive home offers an unparalleled 270 degree view over the lake, the surrounding hills and mountains. Set in a quiet bare-land strata community, the property is designed to celebrate its extraordinary setting—indoors and out. A custom concrete pool with spacious pool deck and attached sundeck creates an outstanding outdoor living space perfect for summer days and evening entertaining. Inside, the open-concept main level showcases an island kitchen with granite counters, stainless steel appliances, breakfast bar, and solid hardwood floors, open to the spacous dining and family rooms. Soaring vaulted ceilings and expansive windows frame the views, while sliding doors open to a lake-facing sundeck. The king-sized primary suite features an updated ensuite with soaker tub, separate glass shower, and a beautifully crafted custom walk-in closet. A versatile flex room on the main could serve as a second bedroom or an impressive home office. The lower level is designed for connection and fun, with a spacious rec room, cozy bar area, and direct access to the covered patio and pool deck. Two large bedrooms make it a perfect retreat for teens or guests. Additional features include a detached double garage with garden suite and storage below, plus ample on-site parking. A rare opportunity to live in a thoughtfully designed home where every detail maximizes both comfort and breathtaking natural beauty. (id:60329)
RE/MAX Priscilla
4017 Sunstone Street
West Kelowna, British Columbia
Step inside this Everton Ridge Built Okanagan Contemporary show home in Shorerise, West Kelowna – where elevated design meets everyday functionality. This stunning residence features dramatic vaulted ceilings throughout the Great Room, Dining Room, Entry, and Ensuite, adding architectural impact and an airy, expansive feel. A sleek linear fireplace anchors the Great Room, while the oversized covered deck – with its fully equipped outdoor kitchen – offers the perfect space for year-round entertaining. With 3 bedrooms, 3.5 bathrooms, and a spacious double-car garage, there’s room for the whole family to live and grow. The heart of the home is the dream kitchen, complete with a 10-foot island, a large butler’s pantry, and a built-in coffee bar – ideal for both busy mornings and relaxed weekends. Every detail has been thoughtfully designed to reflect timeless style and effortless livability. (id:60329)
Summerland Realty Ltd.
1916 Elm Street
Creston, British Columbia
1916 Elm Street – Lush Privacy Welcome to 1916 Elm Street, a cozy and well maintained home nestled in a private garden oasis. This property is a rare find, offering seven varieties of mature berries that not only provide fresh, seasonal fruit but also create natural shade and privacy throughout the yard. Over the past ten years, the home has seen a series of thoughtful renovations and upgrades, including a new roof on the garage, modern updates throughout the interior, and ongoing maintenance that reflects pride of ownership. Whether you’re relaxing outdoors, harvesting from your own garden, or settling into the warmth of a well-maintained home, this property invites you to enjoy the best of comfort, charm, and convenience in beautiful Creston. The basement has its own entry way with access on the north side of the dwelling. If you are a first time home buyer or a retiree you are in the Heart of Creston and will be able to read a book beside your gas fireplace . Security comfort with affordability . Come take a look – this home is ready to welcome you. (id:60329)
2 Percent Realty Kootenay Inc.
12300 Pinehurst Place Unit# 16
Osoyoos, British Columbia
This beautifully appointed end-unit half duplex offers elegance, space, and location. With 3 bedrooms, 2.5 bathrooms, and an airy layout filled with natural light and 9’ ceilings. This move-in ready home is a hole-in-one for golf enthusiasts, located just steps from the Osoyoos Golf Club! On the main level, enjoy seamless indoor-outdoor living with a sunny patio, ideal for your morning coffee or evening glass of wine. Upstairs, unwind on the private upper deck with its panoramic lake & mountain view. The primary suite is a true retreat, boasting a spa-like 5-piece ensuite with dual vanities, walk-through closet, and plenty of room to relax. The modern kitchen features a large pantry and flows effortlessly into the open-concept living and dining area. A gas furnace, central A/C, and natural gas BBQ hookup make year-round living comfortable and efficient. Additional features include a laundry room conveniently located on the upper level, a spacious garage with room for both a vehicle and your golf cart, and a generously sized utility room for all your storage needs. As a bonus, residents enjoy access to the community Clubhouse, perfect for social gatherings and a true sense of neighborhood. Whether you're downsizing, retiring, or simply seeking low-maintenance living with unbeatable amenities and two 18 hole courses only a one minute golf cart ride away. Fairview Estates is your key to relaxed and enjoyable Osoyoos living. (id:60329)
Real Broker B.c. Ltd
1681 18 Avenue Se
Salmon Arm, British Columbia
Welcome to this fabulous 5-bedroom, 4-bathroom family home in the desirable Richmond Hill neighborhood—just a short walk to Hillcrest Elementary. Step inside to a bright and airy main floor featuring an open-concept kitchen with granite countertops, a gas stove, and a cozy eating nook. The adjoining family room is warm and welcoming, with built-in shelving and a gas fireplace—perfect for a relaxing evening. French doors lead you out to an expansive deck with a gazebo, where you can unwind and take in the park-like backyard. The formal living and dining areas showcase a charming alcove for your hutch, and a striking natural gas rock fireplace. A convenient powder room, main-floor laundry, and spacious triple-car garage complete the main level. Upstairs, the primary bedroom offers plenty of space and opens onto a private deck with a view of the lake. The ensuite includes a soaker tub, quartz-topped vanities, and a separate shower for everyday comfort. Three additional bedrooms, a built-in computer nook, and a full bathroom complete the second floor—well-suited for a growing family. The walk-out basement opens to a spacious covered patio finished in aggregate stone—ideal for relaxing or entertaining. Inside, you’ll find a comfortable family room, an additional bedroom, full bathroom, and ample storage—perfect for giving the kids a space of their own. With its attractive street presence this is a home you’ll be proud to call your own. (id:60329)
RE/MAX Shuswap Realty
1431 Inkar Road
Kelowna, British Columbia
Welcome to 1431 Inkar Road – perfectly positioned in the highly sought after Springfield/Spall neighbourhood, offering unbeatable central convenience. Just minutes from everything you need, this location puts shopping, groceries, dining, entertainment, schools, parks, and recreation right at your doorstep, with excellent transit access for easy commuting. This charming home offers a comfortable and functional layout with four spacious bedrooms and three bathrooms, ideal for families or those needing extra space for guests or a home office. The bright living spaces flow seamlessly, while the private fenced yard provides the perfect setting for outdoor entertaining, gardening, or a safe play area for kids and pets. An attached garage adds everyday convenience and additional storage. Whether you’re looking for a central family home or a smart investment, 1431 Inkar Road offers the perfect blend of location, comfort, and lifestyle in the heart of Kelowna. (id:60329)
Real Broker B.c. Ltd
8010 Vedette Drive Unit# 10
Osoyoos, British Columbia
One Level Living in Sunny Osoyoos!! 2 bedroom and 2 bathroom Townhome with Large Living Room and Kitchen with Eating Area. Stainless Fridge and Stove. Over 900 square feet with In Suite Laundry, Small Workshop Area. Front Veranda to Relax which is covered for morning coffee. Covered Carport. Walking Distance to many amenities. 55 + Property with No Rentals and a small pet allowed. (id:60329)
RE/MAX Realty Solutions
2400 Oakdale Way Unit# 112
Kamloops, British Columbia
Nicely updated 3-bedroom mobile home in Westsyde. Entering from the front deck you are welcomed into a large mudroom which can offer the room for office space. The bright open concept area off the mudroom is versatile and can be laid out a number of ways. Currently the kitchen and dining area span the whole front end of the unit however you could have a second living area and smaller kitchenette layout as well. Down the hall you will find a nice tucked away living room, 3 bedrooms and a 4pc bathroom with laundry. The primary bedroom has outside access to a private backyard space with an apricot tree and a shed. The second bedroom is a good size as well. This home features newer flooring, paint and an updated kitchen. Parking available for 3 vehicles. Located close to fantastic river walking trails, bus routes and schools. (id:60329)
Century 21 Assurance Realty Ltd.
4416 4th Street
Peachland, British Columbia
Corner Lot located steps to Okanagan Lake in beautiful Peachland. The house requires work and is being sold ""as is"". The property is currently zoned Residential with the Official Community Plan for Future: Commercial. The 0.15 acre allows for potential rezoning to C2 -Core Commercial. offering a variety of potential uses such as a brewery, restaurant, tea house, offices, multiple residential, bring your ideas! This is your opportunity to own a peace of heaven in fabulous Peachland, Okanagans little gem of paradise. (id:60329)
Coldwell Banker Horizon Realty
2631 Mappin Court
Kelowna, British Columbia
Welcome to 2631 Mappin Court – a lovely grade-level entry home in an incredibly central and highly sought-after cul-de-sac location, just a short walk to Okanagan College, KSS, parks, shopping, and transit. The bright main level offers three bedrooms, including a primary with a 2-piece ensuite, plus a 4-piece main bath. The open-concept living, dining, and kitchen areas feature a cozy fireplace and sliding doors to the upper deck, while a tiled entry leads to the attached garage. A washer/dryer is conveniently located in the second bedroom for main-level laundry. The bright walkout basement suite includes a spacious bedroom, large 4-piece bath, sunny kitchen and living room with gas fireplace, a covered sunroom, and its own laundry. The private, level backyard backs onto a peaceful creek, creating a serene outdoor space. Currently tenanted up and down, this property offers a smart investment opportunity or future family home in one of Kelowna’s most central neighbourhoods. (id:60329)
Real Broker B.c. Ltd
4817 Snowpines Road Unit# C
Big White, British Columbia
Affordable Ski-In/Ski-Out 3 Bedroom at Big White – Fantastic Layout & Prime Location! This 3 bed, 2 bath Snowpines Estates retreat comes furnished and offers the perfect blend of comfort, value, and mountain convenience—ideal for families, vacation rentals, or seasonal staff housing. Just steps from the cat track, you can ski directly to the Plaza, Ridge Rocket, and Snowghost chairlifts. Heading to the Village? Take the well-lit walking path or hop on the complimentary shuttle that stops just up the street every 30 minutes. The updated, single-level floor plan features an open-concept kitchen and living area with forest views—perfect for entertaining or relaxing after a day on the slopes. Step out onto your private, covered patio and enjoy seamless ski-out access. Additional highlights include in-suite storage, a large ski locker at the front door, full appliance package (fridge, stove, dishwasher, washer & dryer), and a designated parking spot. Comfortably sleeps 8–10 guests. Ownership is via shareholder interest in a fourplex-style building (not a stratified unit), with no rental restrictions—use it yourself or generate income as a short- or long-term rental. Investment analysis available upon request. (id:60329)
2 Percent Realty Interior Inc.
2505 Sandalwood Drive
Kamloops, British Columbia
Located on a quiet street in Westsyde, this 3 level split home offers 4 bedrooms, 2 bathrooms and a versatile layout ideal for families or young professionals. Recent updates include flooring, lighting, upstairs windows, and a full backyard transformation. The open concept main floor is perfect for entertaining, featuring a spacious kitchen with stainless steel appliances, a large island with breakfast bar, and ample counter space with open sightlines to the dining and living areas. Step directly outside to a fully fenced yard with a stone patio, raised concrete garden beds, and a 12x18 hard-sided pool with deck platform; ideal for summer living. Upstairs features the primary bedroom, three additional bedrooms, and a 4-piece bathroom with a separate soaker tub. The lower level offers a spacious multi-purpose room that could serve as a rec room, office, gym, or even an additional bedroom, plus a 3-piece bath and secondary backyard access. Single car garage with a brand new concrete pad, plus ample parking for boats, RVs, and guests. Walking distance to the elementary school and Rivers Trail. (id:60329)
RE/MAX Real Estate (Kamloops)
3805 30 Avenue Unit# 112
Vernon, British Columbia
Great Downtown Location! Popular Adult Community Complex This lovely 2-bedroom, 2-bathroom corner unit is located on the main floor, just steps from underground parking access and a beautiful private courtyard featuring a BBQ area and gazebo. The unit is move-in ready! Recent updates include fresh paint and new carpet in the bedrooms. Additional features: Convenient in-suite laundry. Kitchen and laundry appliances included, private furnace with air-conditioning for individual comfort, mainly laminate flooring, enclosed patio. Sorry, no pets allowed. Don't miss this opportunity to live in a quiet, well-maintained adult community in the heart of downtown! (id:60329)
RE/MAX Vernon
7251 48 Street Ne
Salmon Arm, British Columbia
Check out this three bedroom, two bathroom single family home in the Canoe area of Salmon Arm. Just steps from Canoe Beach and Shuswap Lake, it’s ideally located for families or retirees seeking the ease of single-level living. Explore Park Hill trails, moor your boat at Captains Cove Marina, enjoy a meal at Canooligans’ Restaurant, or stop by the local convenience store—all just minutes away. North Canoe Elementary is also nearby, making it a great fit for young families. Inside, you’ll find a bright, functional layout with generous living space. Experience the relaxed Shuswap lifestyle in one of Salmon Arm’s most welcoming neighbourhoods. Book your showing today. (id:60329)
RE/MAX Shuswap Realty
874 Dever Drive
Kamloops, British Columbia
Tucked away on a quiet street in the heart of Westsyde, this immaculate 4 bedroom, 2 bathroom home blends character with practicality. The main level features a cozy living room with wood beam detail. While the attached dining offers walk out access to the back deck. The bright kitchen has had upgrades by Excel and is designed for both function and style. With plenty of cabinetry, a pantry with pull out drawers and built in spice rack, as well as a built in china cabinet no detail was left out. 2 good sized bedrooms and a full 4pc bathroom round out this floor. Downstairs, the fully finished 2 bedroom inlaw suite includes its own kitchen, stacking laundry and a full 4pc bathroom. Making it ideal for extended family or rental income. A generous music room/office that was once upon a time a garage adds flexibility to the home. Recent updates include a new roof (2024), hot water tank (2024), updated bathrooms and a refreshed suite kitchen with new floors and countertops. Outside you'll find an oversized covered porch at the front, along with ample parking & mature landscaping. As well as drive through access to the fully fenced backyard that offers space for RV's and all your toys, while a new shed (2024) provides added storage. With schools, bus stop, pubs and amenities nearby, this home has something to offer everyone. (id:60329)
Century 21 Assurance Realty Ltd.
1287-1289 Lawrence Avenue
Kelowna, British Columbia
This rare 4-plex has all the things going for it that investors want such as a location that tenants love, loads of parking for their vehicles and toys and affordable rates. This proven revenue maker is well kept with many recent upgrades and improvements. As a result, tenants love it. They walk to eveything they need. Each unit has two bedrooms and one bathroom for a total of 8 bedrooms and 4 bathrooms, their own laundry ( 8 machines total) and their own heat. Each side is separately metered. $5,980 monthly revenue with one side paying half utilities and the other having it included in their rent. There is potential for rent upsizing over time so this could be an excellent holding property while rents rise. There is room for an additional 4-plex on the property or maybe even more density with more height. This combination of land and building in a great location is hard to beat. (id:60329)
Coldwell Banker Horizon Realty
813 Oak Street
Castlegar, British Columbia
Welcome home! This home has much to offer featuring 3 spacious bedrooms and 1 bathroom on the main floor, open concept kitchen/dining/living area cozy with a fireplace and a full unfinished, FULLY FRAMED basement just waiting for your finishing touches! The basement (with separate entrance) is framed for a REC room, workshop/storage room, a 4th bedroom, laundry room & secondary bathroom (roughed in with plumbing). Outside there is plenty of space for the family & for entertaining guests. Enjoy evening BBQ's or harvest from your homegrown garden in this centrally located yet private setting, all conveniently located at the end of a NO THRU road with additional access to the rear of the property for added convenience- all within walking distance to Primary, Elementary & high-schools, Millennium Park/ Zuckerberg's Island Park & centrally located between uptown & downtown amenities. Upgrades throughout include updated windows, flooring, fresh interior & exterior paint, new light fixtures, updated bathroom, landscaped exterior, & more! Located at the end of a no thru road! (id:60329)
Exp Realty
415 Commonwealth Road Unit# 531 Lot# 21-1-14
Kelowna, British Columbia
Live Resort life at its best with practically everything included - No pad rental, no condo/strata fees, not PTT (property transfer tax)! Pay only around 4800$ yearly maintenance fee to the park and enjoy care free living - outdoors and Indoors pools, hot tubs, sauna, gym, golf course, beach, tennis courts, pickle ball, library, and many more local amenities! Holiday park is secured gated community very safe and with management it got so much improvements! Pets are welcome, rental is welcome. Park has 19+ age restriction but family with kids are always welcome to visit! Leased till 2035 with option to extend! Located only 5 min drive to Kelowna International Airport, University of BC (UBCO campus), 15 min to Kelowna Costco, 25 min to Kelowna downtown! Surrounded by many prime beaches of Okanagan Valley - you can choose new location everyday! Dont miss the opportunity to call it HOME! (id:60329)
Royal LePage Kelowna
360 Battle Street Unit# 107
Kamloops, British Columbia
Bright & Comfortable 55+ Living at Manor House. Great opportunity to own in the highly desired, centrally located Manor House. This 55+ community offers comfort, convenience, and a welcoming atmosphere. This clean and vacant 2-bedroom, 1-bath unit is move-in ready with quick possession available. Enjoy the benefits of a main floor location, perfect for staying cool in summer while relaxing on your covered private deck surrounded by trees. Inside, you’ll find easy-care laminate flooring, an updated bathroom with a large walk-in shower and Toto toilet, plus a spacious open-plan living and dining area. The bright kitchen comes equipped with fridge, stove, and dishwasher. Added conveniences include a wall A/C unit, in-suite laundry with stacking washer & dryer, and extra storage. Manor House also offers a community recreation room for social gatherings with neighbours. Parking available by strata waitlist. (id:60329)
RE/MAX Real Estate (Kamloops)
2643 O'reilly Road
Kelowna, British Columbia
Welcome to the Hall Road neighbourhood in SE Kelowna. Finding a 1/2-acre lot surrounded by nature so close to amenities is extremely hard to come by evidenced by the rare turnover in ownership on this street. Homeowners have been enjoying living in this rural-feeling nature filled neighbourhood for over 25 years, where they raised their four children. This gem of a neighbourhood provides immediate access to hiking/walking/biking trails yet minutes to downtown, lakeside, sporting venues, and the airport. Surrounded by parkland, orchards and golf courses offer the quiet neighbourhood a haven for wildlife. This move in ready property’s unique features and attributes need to be seen in person to fully appreciate. This home has many highlights, an upgraded open kitchen where beauty meets function, ample storage on each floor, an amazing laundry/mud room off the double garage, primary bedroom on the main floor, room for RV parking, multiple multi use areas throughout the home, outdoor separate shed. Perhaps the home's best feature is the private secluded yard with a perfect blend of indoor-outdoor living. The property has room to grow, add a pool or a workshop also is ideal for suiting with separate access and parking. Truly must be seen home and property to really appreciate. Book your private showing today. (id:60329)
RE/MAX Kelowna
1289 Monashee Court
Kamloops, British Columbia
Extensively updated Lower Sahali home located in a quiet cul-de-sac, featuring a self-contained 1-bedroom inlaw suite. From the moment you enter, you’ll appreciate the attention to detail and the many upgrades throughout. The main floor boasts hardwood flooring in much of the living space, a spacious living room that flows into the dining area, and an updated kitchen with tile flooring, quartz counters, and stainless steel appliances. Off the kitchen and dining room is a covered patio, ideal for BBQs or relaxing. The main floor offers 3 bedrooms, including a generous primary with 2-piece ensuite, plus a fully renovated 4-piece bath. One bedroom opens to an immaculate, private backyard with southern exposure, a second patio, large grassy area, irrigation, water feature and a 140 sq ft storage shed. The basement level includes the entry from the garage and laundry for the main floor. The suite has its own separate entrance and features polished concrete floors, an open living/kitchen space, 1 bedroom, 3-piece bath, laundry, and a side entry for privacy—perfect for guests or rental income. Upgrades include roof, hot water tank, fascia, gutters, windows, speaker wiring (living room, upstairs bath, deck, basement), wired landscape lighting, suite sound bar, acoustic insulation, and central A/C. This home combines modern style, income potential, and a prime location close to schools, shopping, and amenities. Easy to show and quick possession possible. (id:60329)
Century 21 Assurance Realty Ltd.
255 Feathertop Way Unit# 7
Kelowna, British Columbia
This exceptional stand-alone chalet at Sundance Resort offers the ultimate ski-in, ski-out lifestyle with the convenience of parking right at your front door. Step inside to soaring vaulted timber ceilings and expansive windows that frame breathtaking views of the Monashee Mountains—the perfect backdrop for unforgettable sunsets. Designed for both relaxation and entertaining, this three bedroom plus den, three and a half bathroom retreat features two luxurious primary suites, a cozy wood-burning stone fireplace, private hot tub, and warm, mountain-inspired finishes throughout. Enjoy the full suite of resort-style amenities including a heated outdoor pool with waterslide, hot tubs, sauna, theatre room, games room, and 24/7 concierge service—making it the perfect mountain getaway or income-generating property. (id:60329)
Sotheby's International Realty Canada
1121 96 Avenue
Dawson Creek, British Columbia
A CUTIE-PATOOTIE! This 2 bedroom charmer has been renovated, upgraded and updated! From the moment you step into the front door, you will be enchanted by the delightful use of space! The living room has been designed to capture a sense of coziness without being cramped, with a lovely modern elevated electric fireplace and large picture window. The adjoining dining room, with a lovely custom built in china cabinet makes entertaining a breeze! The completely upgraded kitchen sports lots of extras including full size fridge/freezer and dishwasher. The master bedroom is generously sized for a smaller home, and the secondary bedroom, could easily be an awesome craft room or office. The NEWEST upgrade is the bathroom, which was renovated right to the studs! New window, fancy bidet style toilet, tub with crisp and smart tile work, quartz countertop by the sink and a full medicine cabinet, tile flooring and a humidity controlled fan. The house has also had extensive work underneath with crawl space supports, and releveling. (receipts from Oakbank Construction available). Other improvements over the past are windows,flooring, extra attic insulation, doors (including an extra wide back door with an xl cold climate doggie door!) HW tank, eavestroughing, roof approx. 10 years old, newer fencing on the north and east side. You will enjoy the firepit, deck, patio area, and the hot tub is quite new, and negotiable! Did I mention the wired 16 x 24 garage, which makes a great hobby shop? Plus an extra storage shed, and raised garden areas? There is not enough space to note all of the work done, but you can ask your realtor for a copy of the FEATURE SHEET. QUICK POSSESSION POSSIBLE! IF this sounds like it could work for YOU, call NOW and set up an appointment to VIEW! (id:60329)
RE/MAX Dawson Creek Realty
Lot 1 Cady Road
Salmo, British Columbia
Welcome to Salmo, where small town charm meets year round adventure! This 50x140 lot is flat, easily accessible, and perfectly located just a short walk to schools, shops, parks, and more. Enjoy the close knit community vibe and outdoor recreation, including Salmo’s beloved ski hill, famous for night skiing. A great opportunity to invest in a growing village with a bright future. (id:60329)
Coldwell Banker Rosling Real Estate (Nelson)
319 High Street
Nelson, British Columbia
Welcome to the quiet of High Street, with incredible views of Elephant Mountain and Kootenay Lake. This cute little home is ready for you! Well-maintained 2 bedrooms and 1 updated bath make compact living a breeze when you have a gorgeous deck overlooking the lake and your private yard on a spacious 30X120 foot lot, ready for your green thumb. Full basement allows for so much storage and includes a walkout basement with laundry and updated hot water tank. All plumbing and electrical (100 amp) have been redone in this home, leaving you assured there are no major surprises! Off street parking for 2 vehicles and fenced front yard for children or pets. Hurry over, there are very few homes like this left in Nelson that are move-in ready! Call your Realtor to book a private showing. (id:60329)
Exp Realty
3093 Stevens Road
Loon Lake, British Columbia
Don't judge the book by the cover! This is not a drive-by. The attention to detail inside this 3 level home is a must see. Located at the East end of Stevens road in the subdivision and sitting on a rare level 1/2 acre lot this year road home offers room for the whole family. Stunning designer kitchen with island, hardwood floors, comfy eating area all kicking out onto a party size deck. Horne is set up with 3 bedrooms and 2 baths finished plus a partially finished basement requiring a minimum amount of work to have 2 more bedrooms another bath and full recreation room. Much of the fixtures are there ready to be installed. Horne has master on main plus another full master upstairs. Being on the no-thru road with only a couple neighbours to the east before the ranch properties you have very limited traffic and a very peaceful location with only a short distance to the lakes boat launch. Room for Shop. 20'Sea Can included. (id:60329)
Macdonald Realty
13130 Shoreline Drive
Lake Country, British Columbia
Impressive Former Show Home in The Lakes. Welcome to this stunning 3-storey residence. The former show home by award-winning Built-Rite Homes. From its elegant finishes to its intelligently designed layout, this 6-bedroom (2 bedrooms do not have a closet), 3.5-bathroom home is a showcase of comfort, craftsmanship, and style. The heart of the home is the open-concept great room, with soaring ceilings, a striking feature wall, and a cozy gas fireplace framed in luxurious mosaic tile. The spacious kitchen and dining area are ideal for entertaining, with a seamless flow that invites connection and conversation. Whether you're a growing family or an empty-nester, the floor plan offers both flexibility and function. Recent Upgrades & Features Include: Fully finished basement (2024), new sauna, most appliances updated, Built-in vacuum system, piped for on-demand hot water, professional interior painting (2023/2024), New carpet, Redesigned backyard with synthetic turf, landscaping, and underground irrigation. 30 AMP trailer hookup on the side of the home, Low-voltage landscape lighting, fully fenced yard for peace of mind and privacy, Set on a premium lot with no neighbours to the south .Plus extra parking for your RV or boat. Rarely do you find a home this gently lived-in, meticulously cared for, and loaded with upgrades—all in one of Lake Country’s most desirable neighbourhoods. Call your realtor and be one of the first to view this impressive home. (id:60329)
RE/MAX Kelowna
2263 Lavetta Drive
Kelowna, British Columbia
Welcome to 2263 Lavetta Drive – an exceptional opportunity to build your dream home in one of Kelowna’s most sought-after neighbourhoods. This expansive 9,396 sq ft lot is perfectly positioned in the prestigious Black Mountain area, offering breathtaking panoramic views of the valley and sparkling city lights. Zoned RU1, this property provides incredible flexibility and potential for a custom single-family home that captures the very best of Okanagan living. Surrounded by beautiful, high-end homes on a quiet, well-established street, this lot is ideal for families, builders, or anyone looking to create a standout residence in a picturesque setting. Imagine waking up to sunrise over the mountains and enjoying peaceful evenings on your future patio, taking in the sweeping views. The neighbourhood is known for its natural beauty, pride of ownership, and strong sense of community, making it the perfect place to put down roots. Conveniently located just minutes from schools, golf courses, hiking trails, shopping, and all major amenities, this property offers the ideal blend of tranquility and accessibility. Whether you're building your forever home or looking for a prime investment, this is more than just a lot , it's a rare lifestyle opportunity in a location where properties like this don’t come up often. Don’t miss your chance to bring your vision to life at 2263 Lavetta Drive. (id:60329)
Century 21 Assurance Realty Ltd
13189 Gibbons Drive
Lake Country, British Columbia
Resort-style living every day—this immaculate home is nestled in Cadence, one of the Okanagan’s most vibrant 55+ communities, complete with a pool, hot tub, and welcoming common areas. Set on a large reverse-pie lot, it offers exceptional privacy, mature landscaping, and a lifestyle designed for ease and comfort. A highlight of the property is the three-season screened-in patio with an awning—perfect for entertaining or relaxing outdoors. Inside, the main level features brand new pale oak floors, an open-concept design with stainless steel appliances, a gas fireplace, and a spacious primary retreat at the front of the home. The ensuite includes a separate tub & shower, double vanity, and a large walk-in closet. The laundry is conveniently located on the main hall. Downstairs, the versatile layout provides a TV/media room with carpet, two additional guest bedrooms, a full bathroom, and space for an office or hobby room, along with a large storage area. Notable upgrades include a fully paid-out geothermal loop and a radon mitigation system—adding both efficiency and peace of mind. At Cadence, lifestyle extends well beyond your front door. Residents enjoy resort-style amenities including a sparkling outdoor pool, hot tub, and landscaped green spaces that host regular social gatherings—such as music in the park, holiday events, and community barbecues. This is a rare opportunity to live in a move-in ready home, in a community that offers both connection & convenience. (id:60329)
RE/MAX Kelowna - Stone Sisters
765 Birch Avenue
Kelowna, British Columbia
****OPEN HOUSE SATURDAY, AUG 23, 11AM-1PM **** Live across the street from Cameron Park! This updated 3-bedroom, 2-bath home offers over 1,500 square feet of bright, functional living space in one of Kelowna’s most walkable and sought-after neighbourhoods. Just steps from the Ethel Street bike lane and a short walk to the Abbott Street corridor, Pandosy/SOPA district, grocery stores, restaurants, daycares, and shopping. Kelowna General Hospital, sports fields, and multiple beach access points are also minutes away. The home sits on a quiet street with easy street parking and rare in-town privacy—an ideal setup for families or professionals looking to be close to it all. Inside, major upgrades have been taken care of, including new windows, flooring, kitchen, appliances, hot water tank (2023) and exterior siding. With everything done, this move-in-ready home delivers comfort, convenience, and an unbeatable location. Walkability is truly 10 out of 10. (id:60329)
RE/MAX Kelowna
3363 Wilson Street Unit# 105
Penticton, British Columbia
Welcome to the Skaha Lake Villas! Built in 2016, this end unit townhome features a larger floorplan, attached double car garage, and an open plan design perfect for a young family to enjoy. As you enter on the ground floor there’s a spacious foyer with a coat closet, a long storage/mechanical room great for keeping your beach gear, and access into the double garage. Up on the main level you can enjoy the wide open floorplan the end units offer; with a spacious warm wood toned kitchen, peninsula for stools, large dining area, huge living room with a gas fireplace, a half bathroom, and a deck the full front length of the unit. Upstairs are two great sized secondary bedrooms for kids or guests, a full guest bathroom, laundry conveniently located on this level, plus a primary suite with a walk-in closet and its own 3 piece ensuite! This family friendly complex has no age restriction, allows two pets, and was built in 2016 making it move in ready and low maintenance. This location is a dream being just a short walk to Skaha Lake and the beach, the gorgeous parks and paths, plus two schools are a short walk the other direction as well as tons of shops and eateries and amenities. Monthly Strata fee of $304.00. This one is a must see! (id:60329)
RE/MAX Penticton Realty
7760 Okanagan Landing Road Unit# 98 Lot# 1
Okanagan Landing, British Columbia
Modern Design Meets Practical Elegance in This 2,271 Sq. Ft. Everton Ridge Built Dream Home Step into a home that blends contemporary style with everyday functionality. With 9' ceilings throughout, this thoughtfully designed 3-bedroom, 2.5-bath layout includes a spacious 2-car garage and over 2,200 sq. ft. of beautifully finished living space. The main floor features an oversized kitchen with abundant cabinetry and a walk-in pantry – perfect for keeping everything organized and within reach. A versatile den offers the flexibility to create a home office, guest room, or creative studio. Downstairs, the fully finished lower level includes a large rec room, two additional bedrooms, and generous storage space – plus a unique bunker ideal for a media room, personal gym, or hobby space. Move-in ready with New Home Warranty included. Price excludes GST. No Property Transfer Tax applies. Open House: Saturday & Sunday, 11am–1pm. Come see this exceptional home in person – you won’t want to miss it! (id:60329)
Summerland Realty Ltd.
2250 Baskin Street Unit# 7
Penticton, British Columbia
Unbeatable location in the quietest section of Baskin Gardens. This end unit has a large fenced backyard with a shade tree and tons of privacy - only one neighbour. Walk through the gate directly to the assigned parking stall. Three bedrooms, large open living and dining area. The kitchen has a pass-through to the dining room. Updated flooring throughout. Large storage unit off the patio. Well-run strata, all ages welcome as well as two pets. (id:60329)
Royal LePage Locations West
