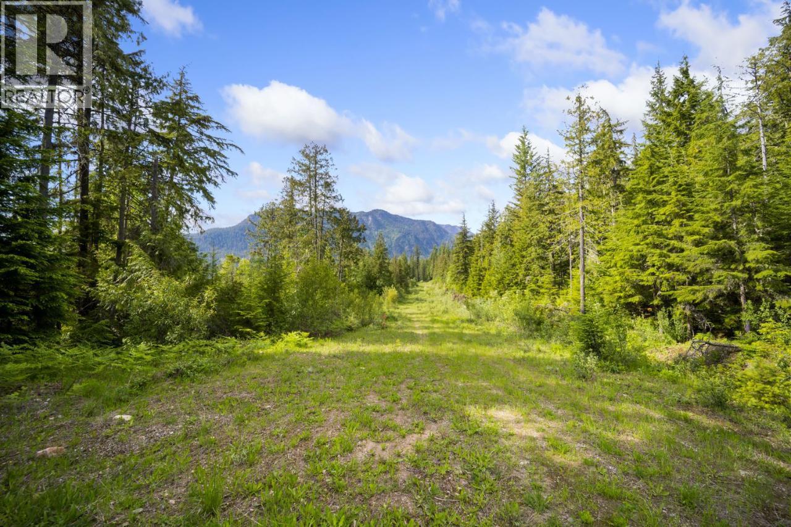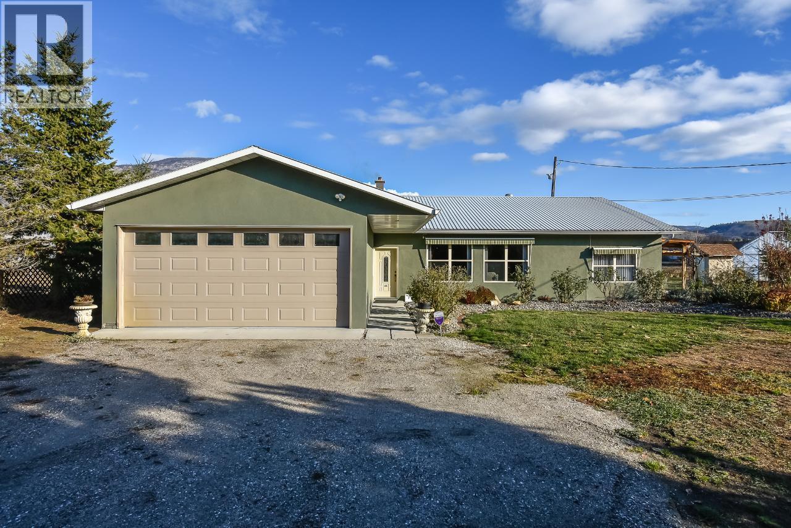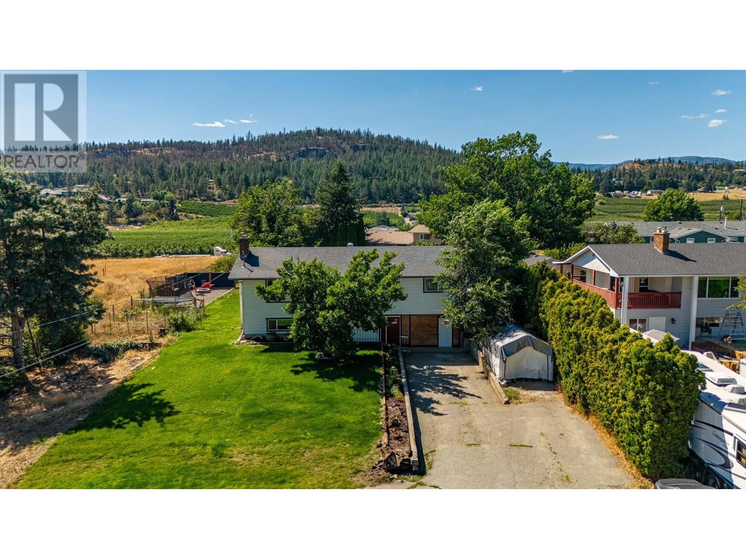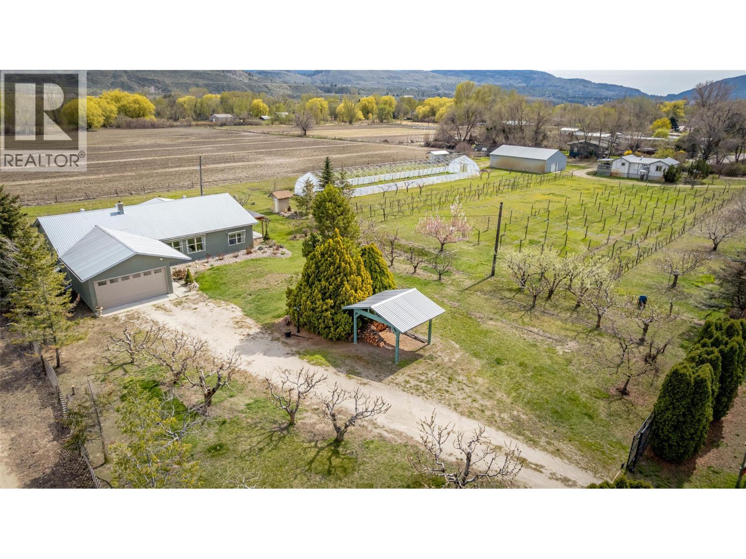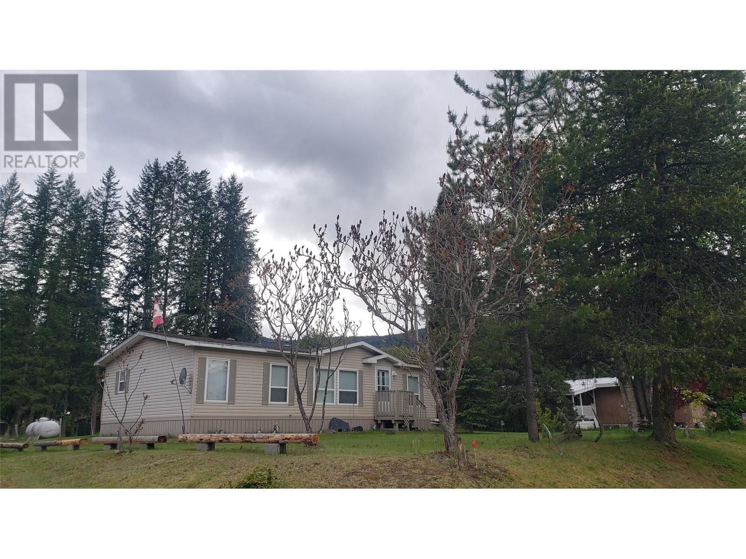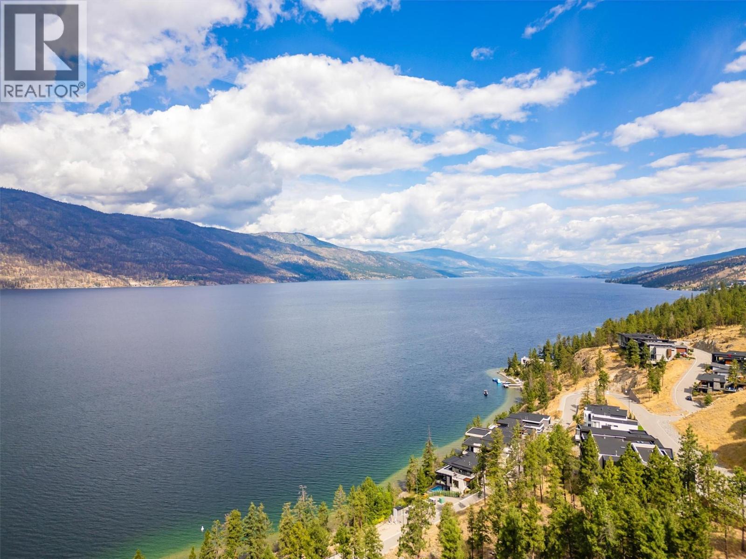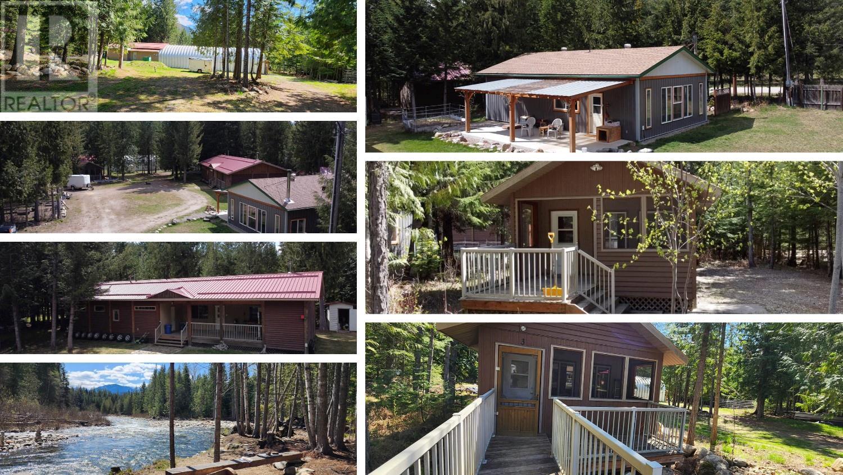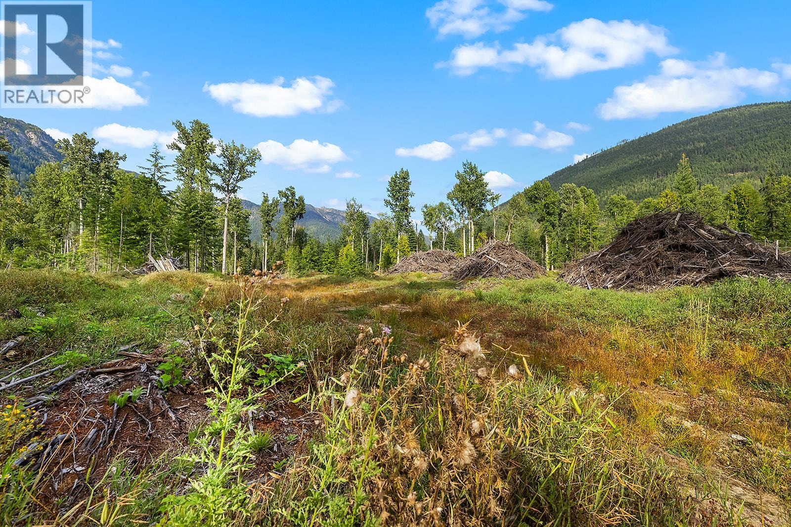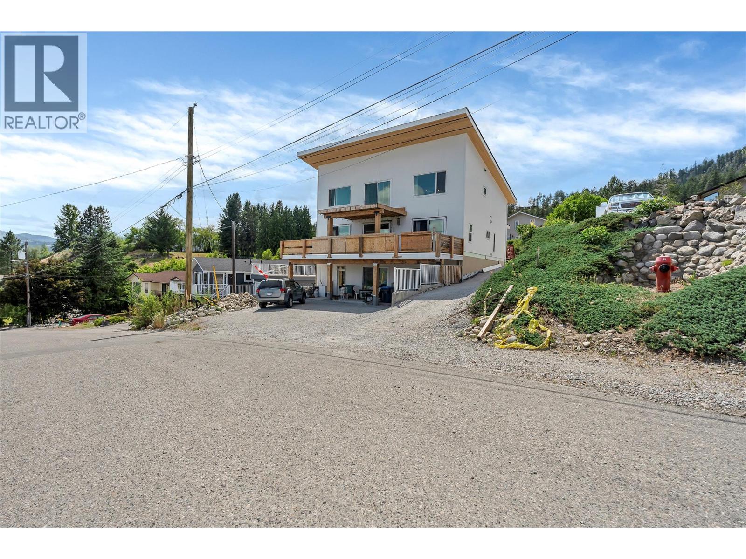Lot 48 Crawford Creek Road
Crawford Bay, British Columbia
17 acre parcel offering a versatile opportunity! Whether you're envisioning a private estate, hobby farm, multi-generational homestead, or Crawford Bay's next development, this property provides the space, flexibility, and setting to make it happen. The preliminary subdivision plans are already in place for the future Purcell Estates, with 15 lots staked and deep services installed. Significantly reducing upfront costs and accelerating your development timeline. The land has been partially prepared for future expansion, offering further opportunity for developers looking to maximize return in a region of growth. Surrounded by successful residential neighbourhoods and lush natural beauty, this property delivers the perfect balance of privacy and convenience. Enjoy stunning mountain views, open space, and proximity to everything that makes Kootenay living so special. Just minutes from Kokanee Springs Golf Resort, Kootenay Lake’s beaches and marinas, and endless hiking and outdoor recreation, the location is a dream for both residents and investors alike. Crawford Bay is a thriving, welcoming community with essential amenities including a grocery store, school, bank, gas station, restaurants, and a vibrant artisan scene! (id:60329)
Century 21 Assurance Realty
7231 Island Road
Oliver, British Columbia
Beautiful 10.06-acre property in rural Oliver, just minutes from town, offering endless possibilities. This versatile property features two homes, a massive shop, a greenhouse, fruit trees, and acres of flat, useable land. The renovated main house is a charming rancher with 9ft ceilings, hardwood floors, and a cozy wood stove in the open living area. It includes 2 bedrooms, an office/den, 2 full bathrooms, cold storage, and an attached double garage. The well-appointed kitchen boasts granite countertops, two sinks, a wall oven, stainless steel appliances, and a spacious pantry. The primary suite features an ensuite bathroom and French doors leading to one of two covered patios. The second home offers 2 bedrooms, 1 bathroom and a separate driveway, septic, water, and electrical—ideal for family, rental income, or guest accommodations. A massive 1,750 sq. ft. shop/garage with two bay doors provides ample space for vehicles, farm equipment, or business ventures. The expansive greenhouse presents an exciting opportunity to cultivate fruits, vegetables, and plants. A small orchard with 60+ fruit trees and vines produces an abundant harvest. Currently 7 acres are leased for seasonal vegetable growing. The efficient irrigation system ensures the property's vitality and productivity, making it a perfect blend of home and income-generating potential. Schedule your private showing today to explore everything this exceptional property has to offer. (id:60329)
RE/MAX Wine Capital Realty
10010 Kel Win Road
Lake Country, British Columbia
Uncover this hidden gem, where meticulous detail and recent renovations make for a truly valuable find! Inside, you'll immediately notice the bright and contemporary ambiance created by new lighting fixtures. The master bathroom has been updated and expanded with a tiled shower, creating a serene retreat. The kitchen has been transformed into an open-concept space with a massive island that serves as both a culinary hub and a gathering spot for family and friends. It features all-new cabinetry, sleek countertops, and SS appliances. Upgrades continue throughout with new LVP flooring. The refreshed basement rec room is ideal for entertainment. Plus, this home offers excellent suite potential, perfect for rental income or multigenerational living. The bonus room is a versatile workspace, ideal for a home business or office. The entire home has been freshly painted, enhancing the inviting atmosphere. Outdoor living is equally impressive, with a new gas line installed for BBQs, making it perfect for alfresco dining and entertaining. The property has been landscaped with new irrigation systems, new lawns and the external shop adds extra storage or workspace options! A new fire pit area provides a cozy spot for evening gatherings with privacy fencing. This modern masterpiece is move-in ready, offering thoughtful design and practical upgrades. Conveniently located in a great family neighborhood near YLW and UBCO, it’s everything you need for comfortable, modern living! (id:60329)
Exp Realty (Kelowna)
7231 Island Road
Oliver, British Columbia
Beautiful 10.06-acre property in rural Oliver, just minutes from town, offering endless possibilities. This versatile property features two homes, a massive shop, a greenhouse, fruit trees, and acres of flat, useable land. The renovated main house is a charming rancher with 9ft ceilings, hardwood floors, and a cozy wood stove in the open living area. It includes 2 bedrooms, an office/den, 2 full bathrooms, cold storage, and an attached double garage. The well-appointed kitchen boasts granite countertops, two sinks, a wall oven, stainless steel appliances, and a spacious pantry. The primary suite features an ensuite bathroom and French doors leading to one of two covered patios. The second home offers 2 bedrooms, 1 bathroom and a separate driveway, septic, water, and electrical—ideal for family, rental income, or guest accommodations. A massive 1,750 sq. ft. shop/garage with two bay doors provides ample space for vehicles, farm equipment, or business ventures. The expansive greenhouse presents an exciting opportunity to cultivate fruits, vegetables, and plants. A small orchard with 60+ fruit trees and vines produces an abundant harvest. Currently, 7 acres are leased for seasonal vegetable growing. The efficient irrigation system ensures the property's vitality and productivity, making it a perfect blend of home and income-generating potential. Schedule your private showing today to explore everything this exceptional property has to offer. (id:60329)
RE/MAX Wine Capital Realty
225 Granby Drive
Edgewood, British Columbia
Come out of the noise of the city to picturesque Edgewood BC ! This custom home is centrally located - just across the legion, steps to the local school and medical clinic, and a short walk, or bike ride, to the general store, creek and lake/beach. The short ferry ride opens paths to exploring the best of what this area has to offer, starting with the golf course in Fauquier, watching eagles feeding and salmon spawning in Burton, enjoying the healing water of the local hot springs, visiting the historic towns of Nakusp, New Denver, Sandon, Silverton, Kaslo, Nelson, and onward. You will find here all the amenities and facilities of modern life, in the quaint and quiet of ""Kootenay Time"". The house features 3 bedrooms and 2 bathrooms, with a main suite (large bedroom, large full bathroom, and large walk-in closet) on one side, the 2 bedrooms and second (full) bathroom on the other, with and open-plan living room and dining room in between. The dining room opens to a huge covered deck and onward to the backyard. The property features several outbuildings -- a newly-built 3-space carport, a gardening shed, a workshop, a wood shed, and an outhouse, as well as a small cabin that can be updated to suit your family and guests' needs Vacant, well maintained, and professionally deep-cleaned - the septic tank was just emptied, and the porch repainted. This lovely home is easy to show, love, and move into, so book your viewing and make your move now ! (id:60329)
RE/MAX Four Seasons (Nelson)
3434 Mckinley Beach Drive Unit# 309
Kelowna, British Columbia
CORNER UNIT WITH LAKE VIEWS! NW unit extremely spacious with 1,456 sq ft spread out over 2 bedrooms, 2 full bathrooms, open kitchen and living room, in suite laundry, and massive 300 sq ft private deck. There is no unit above this condo, quiet corner unit, vaulted ceilings, with extra privacy. The gourmet kitchen features quartz counters and stainless steel appliances. TWO parking stalls plus visitor parking. (Parking stalls #16 underground and outside). Storage unit #22, on east wall from stair entry to parking lot. Amenities include a pool and rooftop hot tub! Ganite Yacht Club offers some privilege's. PET friendly: 1 dog or 2 cats. Enjoy the 1km beach, hiking trails, tennis/pickle ball courts, playground, community gardens and amenity center with pool, hot tub, and fitness facility. Future winery planned! Dream location. Only 15 minutes from downtown Kelowna. 5 minutes to Lake Country and 10 minutes from the airport and UBCO. Immaculate condo. Move in ready. Natural gas hook up on the deck. Call for your private showing today. (id:60329)
RE/MAX Kelowna
16424 Wadds Road
Crawford Bay, British Columbia
3.19 Acres waterfront, 2 residences, 2 studio cabins, 1 office cabin, are a total of 3,056 sqft of living space PLUS a 3341 sqft shop (all for the price of a Nelson strata) in beautiful Crawford Bay BC. NOT a misprint! Welcome to an extraordinary opportunity in the heart of Crawford Bay, where lifestyle meets limitless potential. Nestled on 3.19 picturesque acres along Crawford Creek, this one-of-a-kind property bursts with charm, functionality, and opportunity. With no ALR restriction the options here are as vast as the land itself. Features a beautifully maintained main home, two fully detached cabins, a separate office cabin, a manufactured home, and a massive 3,300+ sq ft workshop with seven distinct bays or studio spaces—perfect for artisans, mechanics and entrepreneurs. Whether you're seeking a family compound, income-generating retreat, artist collective, wellness centre, or home-based business headquarters, this property is ready to bring your vision to life. The tranquil creekside setting offers a natural sanctuary, ideal for peace and inspiration, while the versatile infrastructure gives you the freedom to create exactly what you want. Imagine running a glamping, retreat experience, or simply enjoy multi-generational living. Crawford Bay is known for its artisans, golf course, and proximity to Kootenay Lake—this property invites you to thrive in one of BC’s most inspiring natural settings. Bring your vision—this is more than a property; it's a lifestyle canvas. (id:60329)
Oakwyn Realty Ltd.
Lot A Wadds Road
Crawford Bay, British Columbia
An exceptional opportunity awaits with this rare offering of 93 acres of incredibly usable land, ideally located directly across from the entrance to Kokanee Springs Golf Course. With road access on three sides and no zoning restrictions, the possibilities here are truly outstanding. Whether you're envisioning a dream estate, multiple dwellings, a private retreat, or a larger-scale subdivision or development, this property offers unparalleled freedom and flexibility. The land is tastefully benched to maximize usability and design flexibility, making it easy to bring your vision to life — and with no building timelines, you can move at your own pace. Surrounded by natural beauty and positioned in a rapidly growing area, this is a once-in-a-lifetime chance to secure a legacy property with limitless potential. Don’t miss this rare investment opportunity in one of the region’s most desirable locations. (id:60329)
Century 21 Assurance Realty
875 Sahali Terrace Unit# 13
Kamloops, British Columbia
Perched at the crossroads of Downtown and Lower Sahali, this executive basement entry-style townhouse is in the small, intimate Loma Bella strata. Enjoy panoramic Downtown views from your private north-facing patio, or soak up the sun from either of two south-facing patios overlooking a quiet ravine. Updates include refreshed bathrooms, new paint, and a waterfall-edge quartz countertop & more. The main floor is framed by windows on all sides, filling the home with natural light. Semi–open layout features the kitchen and casual dining area opening onto the south patio, while the living room and formal dining room with a 2-piece powder room open onto the north patio. The spacious primary bedroom also connects to the south patio and offers a walk-through closet plus a spa-like 4-piece ensuite with stand-up shower and separate soaker tub. The lower level includes a second living room with patio access; two additional bedrooms (one with a cheater ensuite and patio access); a spacious foyer; laundry; and direct entry to the 2-car garage. Lots of extras throughout including central A/C, lots of closet space, slat boarding & extra shelves in garage and more. 5-minute walk to Royal Inland Hospital and walkable to Downtown Kamloops shops, restaurants, and Riverside Park. A rare opportunity for professionals, downsizers, or anyone seeking low-maintenance living with incredible views. Strata: $411.05. Pets allowed (cats & dogs). Buyer to confirm all details and measurements. (id:60329)
RE/MAX Real Estate (Kamloops)
1555 Summit Drive Unit# 12
Kamloops, British Columbia
Stunning end unit with panoramic city views! Beautifully updated home & park side living! Located in the sought after Wedgewoods complex beside Peterson Creek Park. This spacious home boasts cherry hardwood floors, crown molding, fully updated kitchen and bathrooms. Relax on the expanded deck from patio doors off the main floor living room looking out to manicured grounds, green space and northeast views. The primary bedroom has a private covered patio with views, vaulted ceiling, wall to wall closet, and a pass through with access to the main bath. The main bathroom has a modern walk-in shower with glass door, double vanities and heated tile floor for toasty feet on those cool days! More features include a sunken living room with updated gas fireplace, 2-3 bedrooms, 1.5 baths, plus a finished basement with rec or media room, laundry area with cabinets and handy sink, and a workshop/utility room. The main floor den can also be a bedroom (2 bedrooms up and the den/bedroom on the main). There is potential for a 3rd bath in the laundry room. Pet and rental friendly, large carport parking to keep the ice and snow off your vehicle and a second dedicated spot beside. This central location is just minutes to downtown, shopping, dining, trails, schools and more! (id:60329)
RE/MAX Real Estate (Kamloops)
739 Highway 3a Highway Unit# 32
Nelson, British Columbia
This 2 bedroom home is move-in ready and located only 5 mins to downtown Nelson just across the iconic orange bridge (BOB). There are many updates throughout the home incuding new flooring, gas furnace, gas stove, new appliances, new heat pump with AC, New roofing over covered porch and so much more. There is a private fenced back yard to garden or sit and relax wile entertaining company. There is ample parking for 3-4 vehicles on a private paved driveway. This home is perfect for those down sizing or new buyers entering the real estate market. The park is well taken care of and is a great community. (id:60329)
Valhalla Path Realty
6074 Jackson Crescent
Peachland, British Columbia
Welcome to 6074 Jackson Crescent – Bring your agent, bring your offer! New custom home in Peachland. Positioned to capture sweeping southern views of Okanagan Lake, this property combines luxury, energy efficiency, and outstanding potential. Built with Insulated Concrete Forms for superior efficiency, soundproofing, and durability, the home features an open-concept main floor with vaulted ceilings, abundant natural light, a gourmet-inspired kitchen, spacious dining area, and access to a lakeview deck perfect for entertaining. Two bedrooms and two bathrooms complete the main level. Upstairs, the Primary bedroom is dedicated to a stunning views, vaulted ceilings, spa-like ensuite with custom shower, water closet, and a private soaker tub retreat. The walk-out lower level includes a fully self-contained two-bedroom legal suite currently rented for $1,900 per month, offering excellent mortgage support or space for extended family. The lower level also adds an extra bedroom, bathroom, and laundry for the main residence, along with a bonus room with separate entrance, ideal for a theatre, games room, or studio suite. A 28’ x 28’ garage pad is already in place, with flexibility to finish as a garage, workshop, or even rooftop deck. This property also carries rare subdivision potential into a duplex, providing buyers with long-term investment value. Priced to sell. (id:60329)
Canada Flex Realty Group Ltd.
