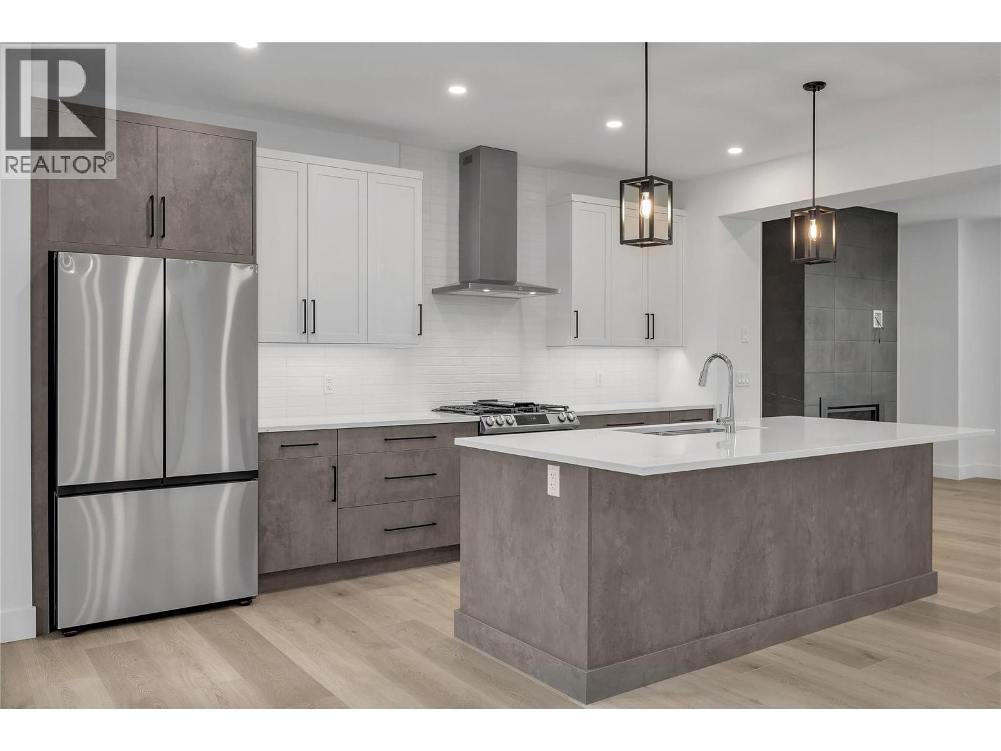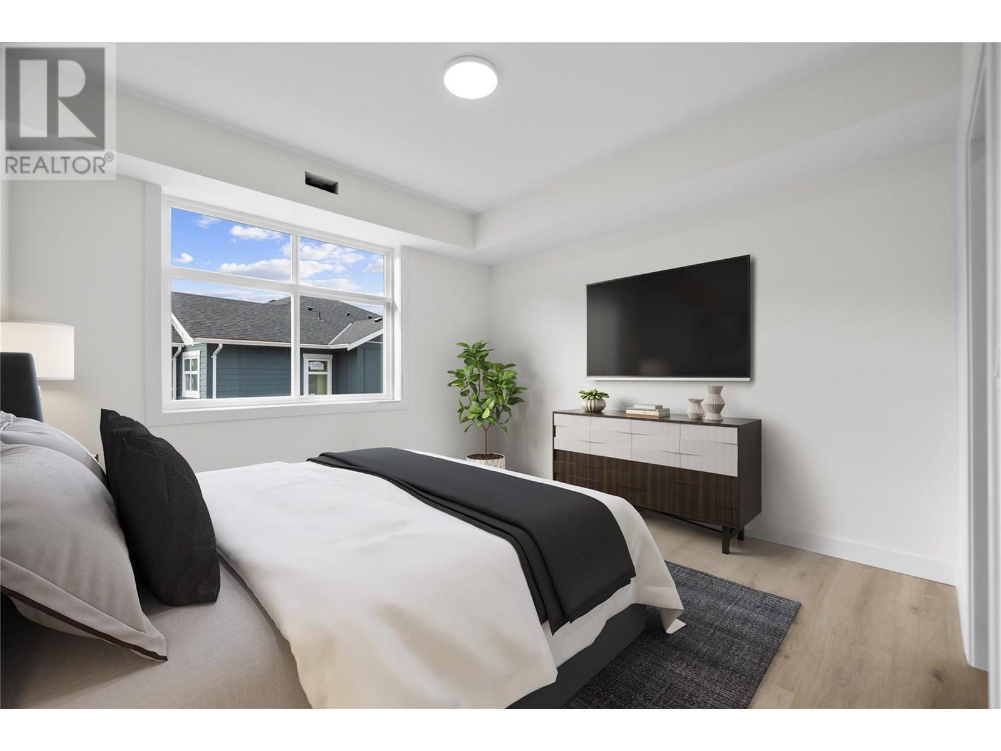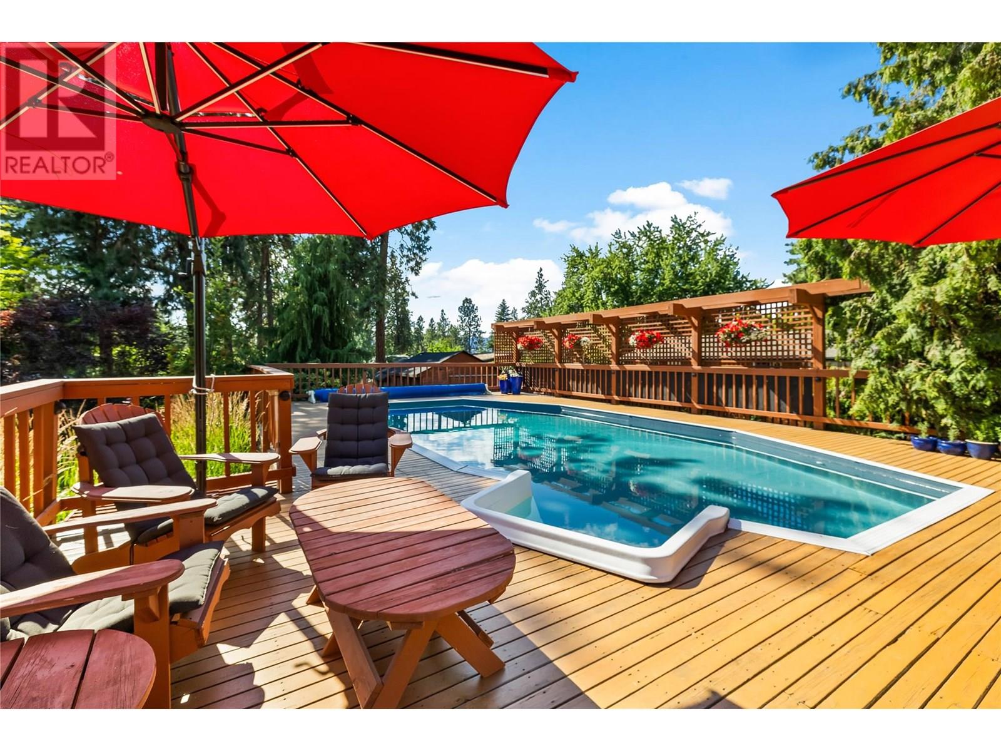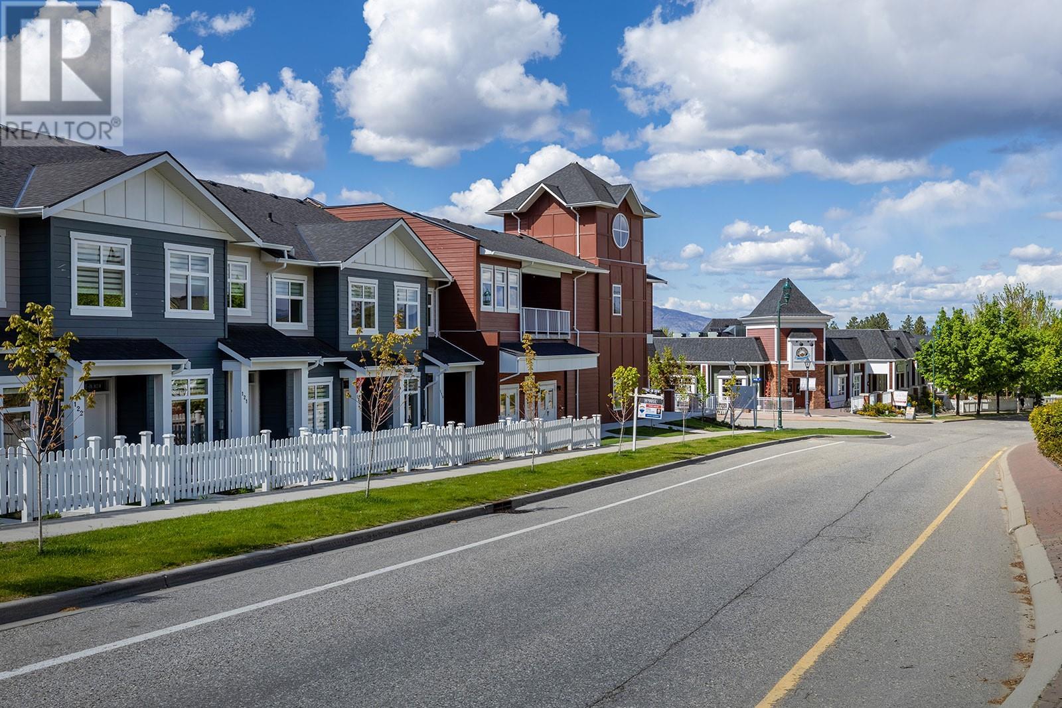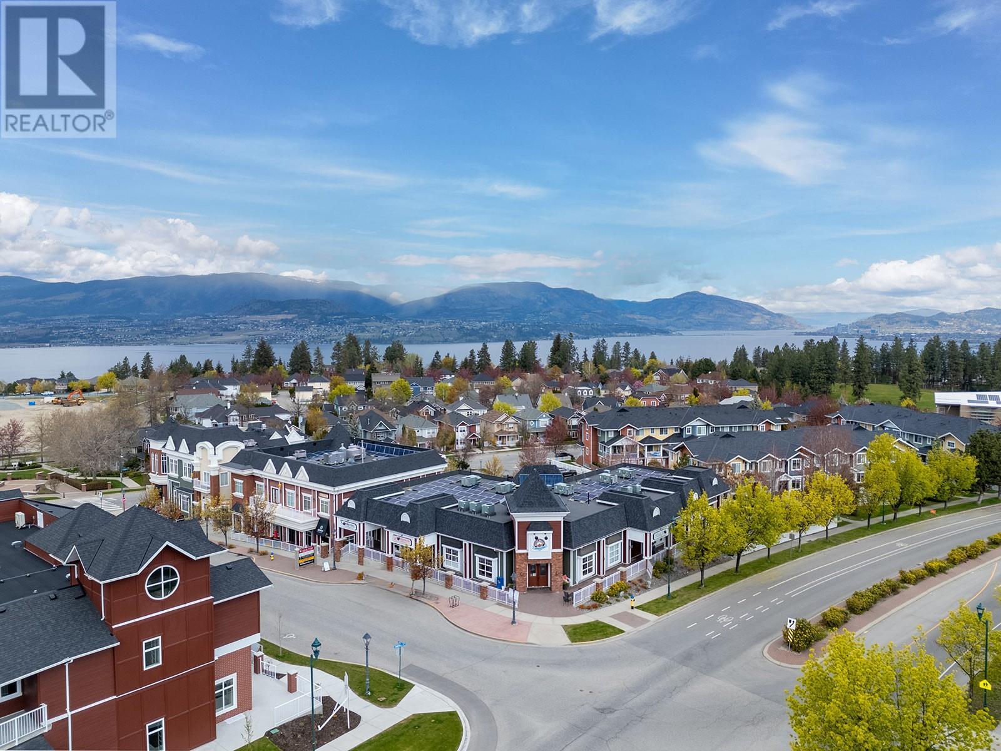608 Browne Road
Vernon, British Columbia
Welcome to an exceptional Development opportunity next to the Vernon Golf Course and the gateway to Kal Lake and rail trail! This large 1.9-acre parcel of land is zoned MUM which is suitable for a multi-unit residential development of approx 54 units and up to 4 stories. The 2 bed, 1 bath home on the property has been fully renovated and is ready to rent or occupy until your development is ready to build, then move it to another property! With easy access to Kalamalka Lake, beaches, world-class golf courses, ski resorts, wineries and all Vernon has to offer this location is ideal for this much needed development opportunity. (id:60329)
RE/MAX Vernon
2835 Canyon Crest Drive Unit# 2
West Kelowna, British Columbia
Welcome to home #2 at Edge View, a 2,418sqft move-in ready walk-out rancher townhome with amazing views of Shannon Lake and $13,500 in upgrades included- this is your opportunity to enjoy the best of the West Kelowna lifestyle! Features include 2 bedrooms, 2 flex/den spaces, 3 bathrooms, and a double side-by-side garage. With the primary bedroom on the main floor, you'll enjoy easy access to the kitchen, living/dining area, and laundry room. The primary ensuite includes a deluxe soaker tub, double-sink vanity, semi-frameless glass shower, and walk-in closet. The high-end modern kitchen is outfitted with premium quartz countertops, a slide-in gas range, stainless steel dishwasher, and refrigerator. Downstairs, you’ll find an additional bedroom and bath, 2 flex spaces, and a large recreation room. Relax on your partially covered deck and lower patio, both with gorgeous views of Shannon Lake! Built with advanced noise-canceling Logix ICF blocks in the party wall for superior durability and insulation. Includes a 1-2-5-10 Year New Home Warranty and meets Step 4 of BC’s Energy Step Code. Located just 5 minutes from West Kelowna shopping, restaurants, and entertainment, and close to top-rated schools. Enjoy nearby nature with a small fishing lake, a family-friendly golf course, and plenty of hiking and biking trails. Take advantage of BC's expanded property tax exemption (conditions apply) - an additional $16,498 in savings. First time buyer? You may be eligible to save the GST - an additional approx. $46,245 in savings. Photos are of a similar home in the development. *Edge View Showhome is now located at 2-2835 Canyon Crest Drive, Open Sat-Sun 12-3pm *** (id:60329)
RE/MAX Kelowna
2835 Canyon Crest Drive Unit# 13
West Kelowna, British Columbia
**NEW EDGE VIEW SHOWHOME Located at #2 OPEN SAT-SUN 12-3PM** The best value new townhomes in West Kelowna! Home #13 - Estimated completion, August 2025. This 3-storey walkup inside home features approx 1608 sqft, 3 bedrooms, 3 bathrooms, yard/patio, and double car tandem garage . The main living floor features 9' ceilings, vinyl flooring, an open concept kitchen with pantry. Upstairs is the spacious primary & ensuite, 2 additional bedrooms, a bathroom and laundry. A. This home has lake views from the 2nd and 3rd floors!! 1-2-5-10 year NEW HOME WARRANTY, meets step 3 of BC's Energy Step Code. Quick 5 min drive to West Kelowna's shopping, restaurants and entertainment. Close to top rated schools. Walk to Shannon Lake and the golf course. Plus, plenty of walking and biking trails nearby. Take advantage of BC's expanded property tax exemption - an additional $12,998 in savings. First time buyer? You may be eligible to save the GST - an additional approx. $37,495 in savings. Listing photos of a similar home at Edge View. (id:60329)
RE/MAX Kelowna
392 Stellar Drive
Kelowna, British Columbia
WELCOME to this exquisite 4641 sq ft walk-out rancher, perfectly situated to offer spectacular views of the lake, city and valley. This luxurious home features resort-style indoor- outdoor living. Enjoy the infinity edge swimming pool and hot tub complemented by expansive deck spaces on both levels- providing perfect spots for entertaining or simply soaking in the views. Inside you will find a gym area, theatre room, wet bar and temp controlled wine room as a few ""added extras"". This 2021 built home boasts 4 generous sized bedrooms all with lake views. The main floor primary bedroom with large walk in closet and laundry and 5 piece ensuite is designed for age in place living providing comfort and convenience. A spacious 3 car garage offers plenty of room for your vehicles and toys and a heated drive. Upper and Lower floors have in floor radiant heat. Do you have a cook in the family? WELL- this kitchen is truly an entertainer/chefs delight with a large servery. A fully fenced yard with pet friendly synthetic turf. This truly is an exceptional home- where every detail has been carefully considered for your utmost comfort. There's so many details that it truly needs to be seen. (id:60329)
Macdonald Realty
Macdonald Realty Interior
5300 Main Street Unit# 202
Kelowna, British Columbia
1,078 sq ft 2 Bedroom Condo in the prestigious Parallel 4 Penthouse Collection (one of only 4 condos!). Brand new. Move in ready. Spacious, open layout with split bedroom floorplan. Contemporary kitchen with top-of-the-line Samsung stainless steel, wifi-enabled appliances including a gas stove. Easy access to the private balcony with gas hookup for your BBQ. The spacious primary bedroom offers a walk-in closet with built-in shelving and a luxurious ensuite with quartz counters and a beautiful-tiled shower. 1 Underground parking included (with an additional available to rent from Strata). Bright, convenient and comfortable living in Kelowna's sought after Kettle Valley community. Located directly across from the Village Centre, you'll have easy access to all the shops and services in the neighbourhood, while still enjoying the peacefulness of Kettle Valley living. Chute Lake Elementary School is just a short walk away, making this an excellent choice for small families. Enjoy the benefits of buying new including: New Home Warranty, Property Transfer Tax Exemption (conditions apply), and 1st Time Home Buyer GST Rebate (conditions apply). Parallel 4 in Kettle Valley is a brand new boutique community with condos, live/work, and townhomes. For more info visit our NEW SHOWHOME at 106-5300 Main Street. Now open Fridays- Sundays from 12-3pm. (id:60329)
RE/MAX Kelowna
610 Academy Way Unit# 367
Kelowna, British Columbia
Beautiful 3-Bed, 3-Bath Modern Townhome in Kelowna’s University District! This thoughtfully designed home offers a super-functional layout, with all three bedrooms conveniently located on the upper floor and all living spaces on the main level. At the heart of the home is a sleek, modern kitchen featuring quartz countertops, stainless steel appliances, and a standalone island. The kitchen seamlessly connects to the bright and airy living and dining area, which opens onto a deck through sliding glass doors. A powder room completes the main floor. The lower level includes a welcoming foyer, access to a two-car garage, and a walk-out patio. Upstairs, the primary bedroom features a walk-in closet and a 4-piece ensuite. The upper floor also houses two additional bedrooms, another full bathroom, and in-unit laundry. Located in Kelowna’s sought-after University District, this home is just minutes from urban amenities, parks, hiking trails, and more. Home has been professionally cleaned and quick possession possible! (id:60329)
Royal LePage Kelowna Paquette Realty
2835 Canyon Crest Drive Unit# 7
West Kelowna, British Columbia
Edge View at Tallus Ridge - West Kelowna's best selling brand new townhome community. Featured Walk-Out Rancher with $13,500 in upgrades included. Plus, move in NOW! Brand New build. Save the PTT (savings of approx $16,398 - conditions apply). Welcome to Edge View at Tallus Ridge, the best value townhome community in West Kelowna. Home #7 is an ideal floorplan with primary bedroom on the main floor, a spacious deck off the living room with views of Shannon Lake. Downstairs offers plenty of options with a family room, bedroom, den and flex space. Plus enjoy the convenience of a side-by-side garage. Advanced noise-canceling Logix ICF Blocks built into the party wall for superior durability and insulation. 1-2-5-10 Year New Home Warranty, meets Step 4 of BC's Energy Step Code. Shannon Lake is a 5-minute drive to West Kelowna shopping, restaurants, entertainment, and close to top-rated schools. Escape to nature with a small fishing lake, family-friendly golf course & plenty of hiking/biking trails. Onsite showhome open Sat & Sun 12-3pm (id:60329)
RE/MAX Kelowna
3950 June Springs Road
Kelowna, British Columbia
Welcome to paradise at 3950 June Springs Road! This stunning home offers privacy and convenience. Pull into the courtyard-style driveway, or insulated 2-car garage, with ample parking for your RV. Step inside to a bright, open-concept living space, boasting high-quality 3/4"" Brazilian Tiger wood floors. The entertainer’s kitchen incl SS appliances, granite countertops, + stylish layout designed for memorable gatherings. Furniture + decor are negotiable, perfect for snowbirds seeking a turnkey summer retreat. The home is set up as a Smart Home, ready for a lock-and-leave lifestyle. Outdoor entertaining is a breeze w/ a built-in Napoleon BBQ + a large cedar deck surrounding a heated 16x32 chlorinated pool. Transition from the pool to hot tub, or retreat to the primary bdrm, feat. a walk-in closet + a luxurious 3-piece ensuite w/ heated floors. An additional bdrm + full 4-piece bathroom on the main level adds convenience for family or guests. Downstairs, enjoy a large family room w/ a pool table, movie/tv area, and a dry bar. Two more bedrooms, a full 3-piece bathroom with a tiled shower, + laundry area complete the lower level. The park-like backyard is lush w/ mature landscaping, towering trees, and two workshops for the hobbyist. Smart irrigation keeps your garden thriving, even when you’re away. Rumohr Creek runs through the property, typically flowing in April. This exceptional property offers endless opportunities—schedule your showing today and fall in love! (id:60329)
Royal LePage Kelowna
2835 Canyon Crest Drive Unit# 17
West Kelowna, British Columbia
SHOWHOME OPEN SAT/SUN 12-3pm. LAKE VIEWS and Move-In Ready. This 3-storey townhome features approx 1608 sqft, 3-bedrooms, 3-bathrooms, yard/patio, double car tandem garage and **13,500 in UPGRADES NOW INCLUDED**. The main living floor features 9' ceilings, vinyl flooring, an open concept kitchen with pantry, premium quartz counters, slide-in gas stove, stainless steel fridge and dishwasher. All 3 bedrooms are located upstairs. Quality new construction with advanced noise canceling Logix ICF blocks built in the party walls for superior insulation, 1-2-5-10 year NEW HOME WARRANTY, and meets step 3 of BC's Energy Step Code. Quick 5-min drive to West Kelowna's shopping, restaurants, and services. Close to top rated schools. Walk to Shannon Lake and the golf course. Plus, plenty of trails nearby. Take advantage of BC's expanded property transer tax exemption (conditions apply) - an additional approx. $12,780 in savings. First time buyer? Brand new GST Rebate - an additional approx. $36,995 in savings. Listing photos of a similar home at Edge View. (id:60329)
RE/MAX Kelowna
5300 Main Street Unit# 121
Kelowna, British Columbia
Brand New. Parallel 4 Boutique Community in Kettle Valley. 3-bedroom, 3-bathroom open-concept living, with large windows overlooking the beautifully landscaped front yard. Entertain in style in the gourmet two-tone kitchen, complete with a waterfall island, designer finishes, and top-of-the-line Wi-Fi-enabled Samsung appliances. Thoughtful touches include built-in cabinets in the living room, custom closet shelving, roller blind window coverings, and more to elevate the space. The main floor also boasts 9ft ceilings and luxury vinyl plank flooring throughout. Upstairs, the primary bedroom features a spacious walk-in closet and an ensuite with a rainfall shower & quartz countertops. Two additional bedrooms, both with walk-in closets, share a full bathroom with a tub, while a convenient laundry area completes the third floor. Enjoy seamless indoor-outdoor living with a covered deck off the dining room and a fully fenced front yard-perfect for kids or pets. The lower level provides access to a double-car tandem garage with EV charging roughed-in, along with a rear entry off the laneway. Live steps away from top-rated schools, endless parks and trails, grocery options, award-winning wineries & more. Don’t wait to call one of Kelowna’s most coveted neighbourhoods home. This brand-new townhome is move-in ready and PTT-exempt. To view this home, or others now selling within the community, visit our NEW SHOWHOME at 106-5300 Main Street. Now open Fridays- Sundays from 12-3pm. (id:60329)
RE/MAX Kelowna
5300 Main Street Unit# 112
Kelowna, British Columbia
Brand new, move-in ready townhome at Parallel 4 - Kettle Valley's newest boutique community. Parallel 4 is located in the heart of Kettle Valley, across the street from the Village Centre. Discover the benefits of a new home including PTT Exemption (some conditions may apply), New Home Warranty, contemporary design and being the first to live here. This 4-bedroom, 4-bathroom townhome offers an ideal floorplan for your family. You’ll love the spacious two-tone kitchen featuring an oversized waterfall island, designer brass fixtures, and quartz backsplash and countertops. The primary suite, with an ensuite and walk-in closet, is on the upper floor alongside two additional bedrooms. A fourth bedroom and bathroom are on the lower level. Other thoughtful details include custom shelving in closets, rollerblinds window coverings, an oversized single-car garage roughed in for EV charging, and a fenced yard. Located across Kettle Valley Village Centre, enjoy a walkable lifestyle close to the school, shops, pub and parks. Your unparalleled lifestyle starts right here, at Parallel 4. (note - photos and virtual staging from a similar home in the community). Parallel 4 in Kettle Valley is a brand new boutique community with condos, live/work and townhomes. For more info visit our NEW SHOWHOME at 106-5300 Main Street. Now open Fridays- Sundays from 12-3pm. (id:60329)
RE/MAX Kelowna
5300 Main Street Unit# 115
Kelowna, British Columbia
BRAND NEW TOWNHOME in KETTLE VALLEY’S NEW COMMUNITY - PARALLEL 4, featuring move-in ready and move-in soon condos, townhomes and live/work homes. This inviting 3-bedroom plus flex, 4-bathroom home offers views of Okanagan Lake and neighboring parks. With approximately 2,384 square feet of thoughtfully designed living space, it is perfect for a growing family. The open-concept main level is designed for modern living, with 10ft ceilings, a bright and spacious living area, and a gorgeous kitchen at the heart of the home, featuring an oversized island, quartz countertops, stylish two-tone cabinetry, and WiFi-enabled appliances. The dining area provides access to a patio, while an additional nook creates the perfect workspace. Upstairs, the primary suite is complete with a walk-in closet and ensuite bathroom. Two additional bedrooms and a full bathroom complete this level. The lower level boasts a generous flex space with a full bathroom and street access, ideal for a fourth bedroom, home office, gym, or even a guest suite for your out-of-town visitors. A double-car garage with EV charger rough-in adds convenience. With its prime Kettle Valley location, Parallel 4 ensures you can enjoy the many benefits of Kettle Valley living - you’re steps from shops, parks, and schools. Photos and virtual tour are from a similar unit and some home features may differ slightly. Visit our NEW SHOWHOME at 106-5300 Main Street. Now open Fridays- Sundays from 12-3pm. (id:60329)
RE/MAX Kelowna


