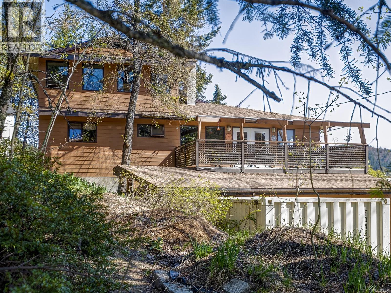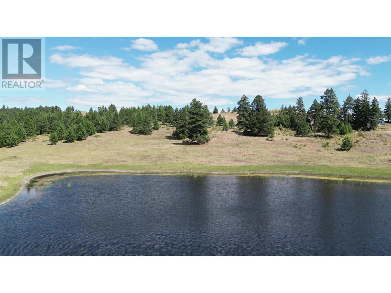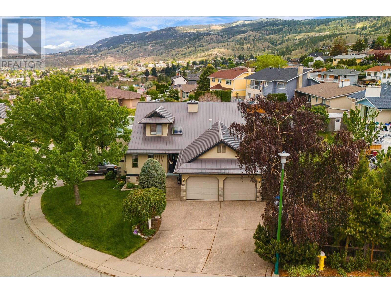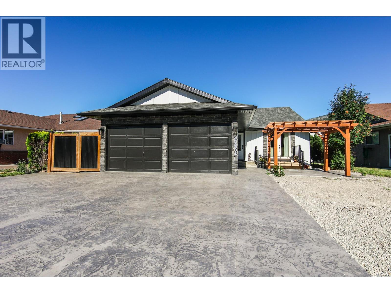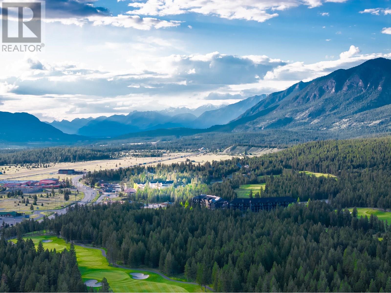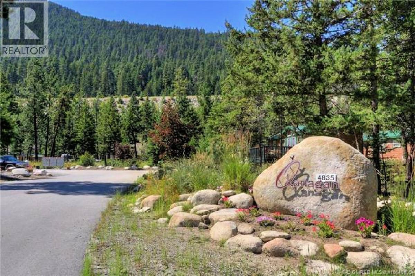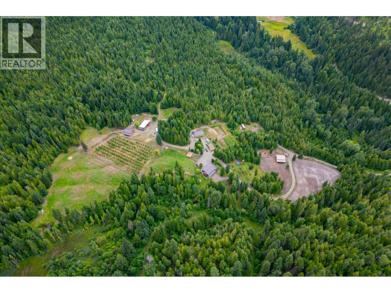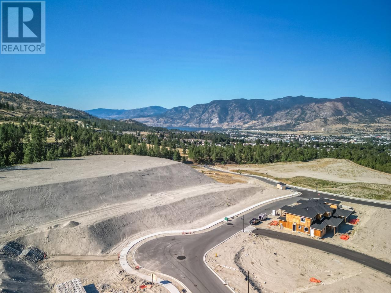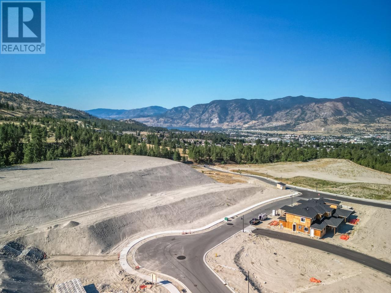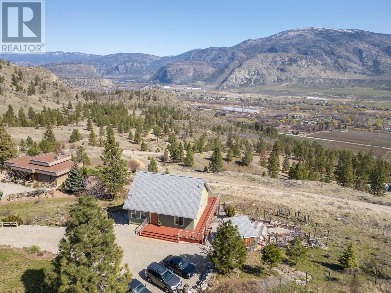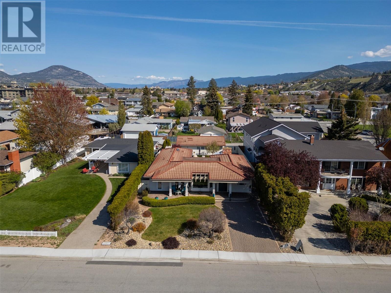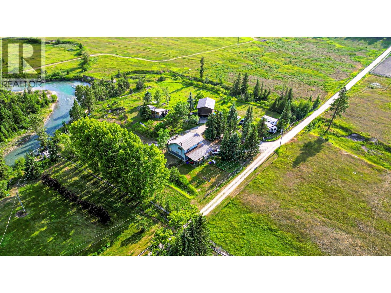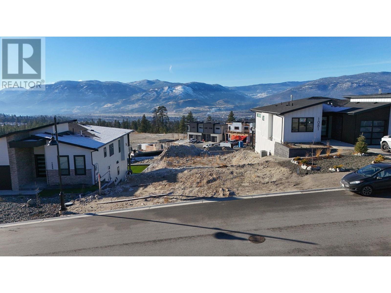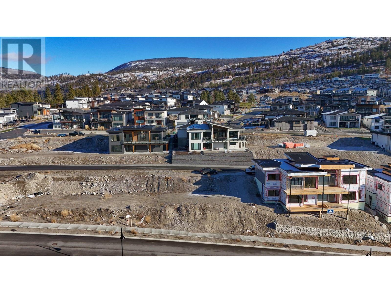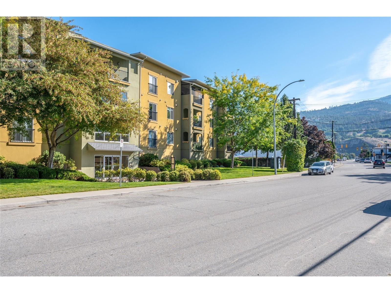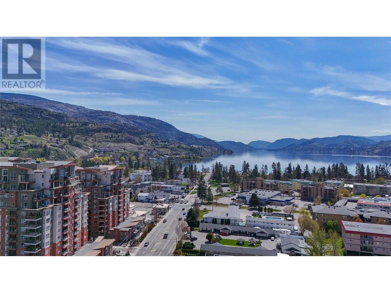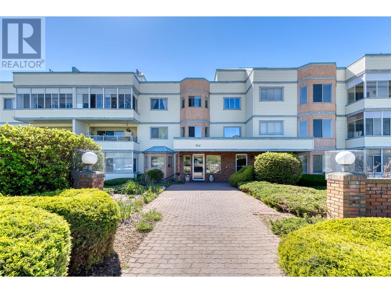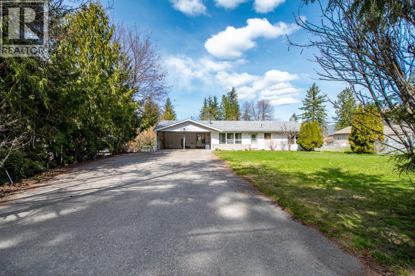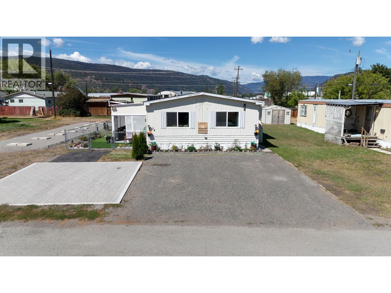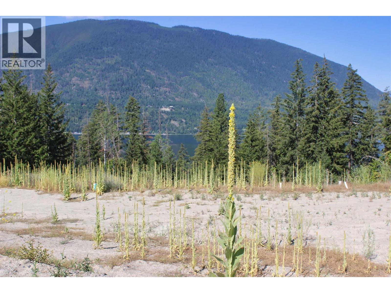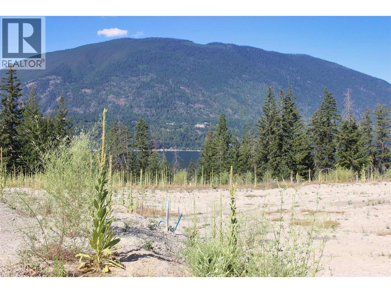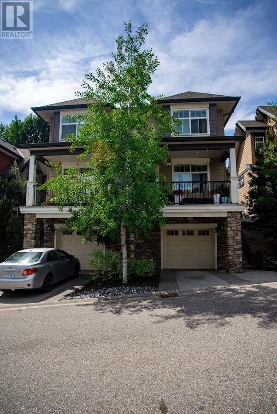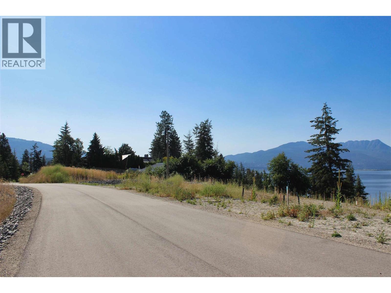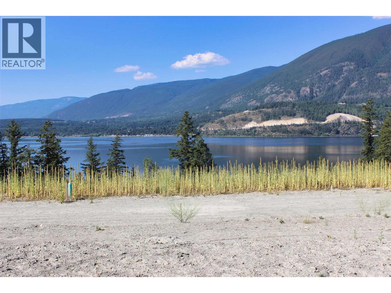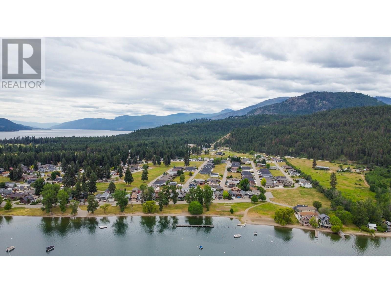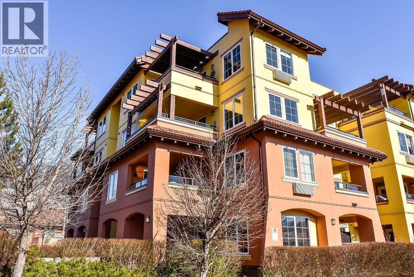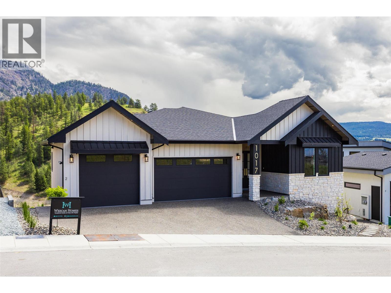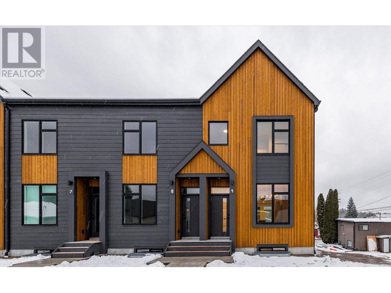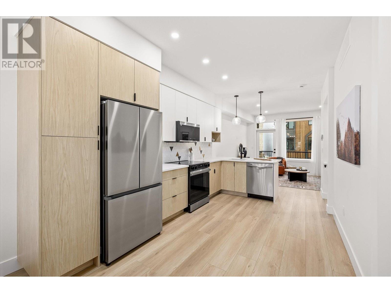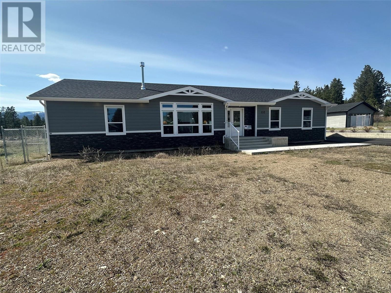1750 Phoenix Avenue
Rossland, British Columbia
Looking for a GARAGE, SHOP, COVERED PARKING plus space for your family? Come check out this total home package on a quiet no-through road, a quality-built 3-bedroom, 3-bathroom home sits on a spacious lot —offering rare flat yard space in a mountain town, complete with unique granite rock features and easy-care landscaping. Pride of ownership shines throughout. The main level features a bright living room with a striking stone fireplace crafted from rock specific to the site itself —fireplace is insurance-certified and ready for cozy winter evenings. Plush carpeting adds comfort, while large windows frame easterly views of the dramatic mountain skyline. You’ll also find two bedrooms, a full bath, a laundry area, and a kitchen/dining space with an elevated, uptown view. Step outside to enjoy a private, sun-filled sundeck with a sunshade for year-round enjoyment. Upstairs, the primary suite boasts hardwood flooring, vaulted ceilings, and a luxurious ensuite bath. Move-in ready with a new roof and furnace (2012), updated windows (2018–2019), fresh exterior paint (2020), a retaining wall (2022), and a premium hot water tank (2022). Major bonus alert! LARGE GARAGE AND WORKSHOP, plus a COVERED CARPORT, and additional outdoor parking. (id:60329)
Mountain Town Properties Ltd.
1111 East Ingram Fsr Road
Midway, British Columbia
This hidden parcel of land is nestled above the Kettle Valley in the Boundary Country. Stunning views of valleys and mountains in any direction. KMs of trails to ride, hike, quad on. Lots of wildlife in the area, and the property has Crown Land on 3 sides. 320 acres, large pond, and several other smaller ponds, springs and streams. Diverse mix of forest, hillsides and open pasture. Great for a wilderness ranch, recreational parcel, or off-grid remote homestead. Land is fully fenced. Drilled well. Cell service. No power. There is approx 5 KMs of non-maintained forestry road to access the property. No neighbors in sight. Property has Farm Status, GST applicable. (id:60329)
Royal LePage Desert Oasis Rlty
15812 Mcdonagh Road
Lake Country, British Columbia
Rare opportunity to own in the heart of Oyama - one of Lake Country’s most coveted neighbourhoods. This 3 Bed + Den NEW Home is the last one remaining on this quiet cul-de-sac ideally located steps from the crystal-clear waters of one of the 10 most beautiful lakes in the world - Kalamalka Lake. Sip your morning coffee from your new covered rear deck with full views of these aqua-green waters! Whether you’re starting a family or settling into retirement, this location offers something for everyone. This is a family-friendly neighbourhood where children walk to Oyama Traditional School, enjoy nearby playgrounds (Pioneer Park, Kaloya Park, school grounds), and spend summer days at one of the local beaches. At home, retreat to your custom contemporary oasis trimmed in oak and offering open concept living with tall ceilings, cascading sunlight, and all the modern comforts curated by an elite builder. For retirees or snowbirds, Oyama provides the perfect blend of peace, beauty, and community. This is the kind of place where neighbors look out for one another and watch each other’s homes while traveling. Offering low-crime and a peaceful environment it’s an ideal setting for those seeking low-stress and secure living without sacrificing access to amenities. Only a short drive to Winfield for shopping, and to Vernon’s Jubilee Hospital; rest assured you have access to services when needed. The best of Okanagan living for every stage of life! Plus GST. (id:60329)
RE/MAX Kelowna
155 Anvil Crescent
Kamloops, British Columbia
Welcome to 155 Anvil Crescent, now offered at a newly reduced price and ready for its next chapter in one of Sahali’s most desirable neighborhoods. This well-maintained home blends character, modern upgrades, and a flexible layout perfect for a variety of lifestyles. Architecturally striking with a low-maintenance yard, the property is framed by mature oak and birch trees that provide charm, shade, and privacy. Inside, you’re welcomed by a formal dining area, a sunken living room with an abundance of natural light, and a cozy fireplace that invites you to relax and unwind. The renovated kitchen impresses with exposed wooden beams, quartz countertops, and stylish modern finishes. The main floor also features a spacious bedroom and full bathroom, perfect for a primary suite or guest room. Upstairs, the official primary bedroom offers a newly renovated ensuite with a large tiled walk-in shower, a convenient laundry chute, and access to a private balcony with beautiful views. The lower level is ideal for multigenerational living, or potential income earning. Recent updates include: Arctic Spa Hot Tub (5yrs old), 50-Year Metal Roof (5yrs old), HWT (2023), Carpet in Basement (2024). The backyard is perfect for entertaining or relaxing, with irrigation and drip lines to the deck planters, plus generous parking on both sides of the home. Located within walking distance to the hospital, shopping, schools, and transit. (id:60329)
Exp Realty (Kamloops)
2046 Robson Place Unit# 27
Kamloops, British Columbia
Welcome to unit 27 -2046 Robson Place; nestled in the highly sought-after Upper Sahali neighbourhood, this charming 3-bedroom, 3.5-bath townhome delivers the perfect mix of comfort, convenience, and community. Step inside to an inviting open-concept living area and a well-appointed kitchen featuring newer kitchen appliances, perfect for both everyday cooking and entertaining. A small patio off the dining area offers the ideal spot to BBQ or unwind after a long day. Upstairs, the bedrooms are thoughtfully tucked away for privacy, giving the whole family space to relax with a bonus office area. The lower level features another full bathroom and a versatile area that is perfect for guests, recreation, or cozy movie nights; this area could easily accommodate one more legal bedroom if desired. Enjoy the beautifully maintained landscaped grounds and the convenience of a garage, ideal for a small car, bikes, or all your outdoor gear. Just minutes from shopping, parks, hiking trails, and starting in 2026, it will be part of the McGowan Park Elementary school catchment. Whether you’re a first-time buyer, a small family, or an investor, this home is move-in ready and full of potential. (id:60329)
Exp Realty (Kamloops)
2830 Paris Street
Penticton, British Columbia
DREAM FOREVER RANCHER HOME - OWNERS ARE MOVING OUT OF PROVINCE! Home interior and exterior has been completely redesigned and decorated by interior designer for maximum enjoyment and function. Bring personal things and move right in. FULLY FURNISHED turnkey home! 2 bedroom, 2 bath 1500+ sqft rancher home features dream kitchen with top end appliances. Built-in steam oven, 36” Italian 6 burner gas stove with large oven, Fisher Paykel dishwasher, 4 door French refrigerator, huge island, and white country sink with protection grid. Plenty of storage with stunning wood cabinets, easy access pantry with pull out shelves. Quartz countertops in kitchen, coffee/tea bar, and bathrooms. Open concept living, dining room, and kitchen area. Highend durable vinyl flooring, ceramic tiles. Family room 6’ folding doors open to private, tranquil backyard. Built-in electric fireplace and shelving. Primary suite offers built-in gas fireplace, large walk-in closet w/barn door, French door to deck. Incredible ensuite boasts heated floors, make-up desk, heated towel rack, double sinks, tiled glass in rain shower and seat. Backyard private oasis with freestanding fireplace, gazebo, greenhouse, garden boxes, shed, and patio set with gas BBQ hook up. New… Furnace, hot water on demand, heat pump, AC, wiring, plumbing and more. Priced below replacement cost. Home is walking distance necessities and entertainment. House front offers pergola, patio, and double garage. Low maintenance - No grass to cut! (id:60329)
Exp Realty
200 Black Forest Trail Unit# 508
Invermere, British Columbia
WELCOME TO THIS BEAUTIFULLY UPGRADED SOUTH FACING HOME, BEST DIRECTION TO FACE IN THE COMPLEX OVER THE PARK AREA. 3Bed 2Bath BRIGHT SUNNY KITCHEN WITH MOUNTAIN VIEWS, ENJOY THE SUNRISE FROM THE BALCONY. NEW KITCHEN CABINETRY, GRANITE TILE FLOORING IN THE KITCHEN AND BATHROOMS, REAL OAK HARDWOOD FLOORING IN THE MAIN LIVING AREA. UPGRADED LIGHTING THROUGHOUT. TOP FLOOR MASTER RETREAT WITH GORGEOUS STONEWORK, LIGHTING, ELECTRIC BLINDS, CLOSET BUILT-INS. THIS IS THE ONLY UNIT WITH A HEAT PUMP, IT'S NICE AND COOL HERE IN THE HEAT OF SUMMER, THIS ALSO LOWERS HEATING COSTS IN THE WINTER MONTHS. BRIGHT AND CHEERY FINISHED 2ND BEDROOM ON THE UPPER FLOOR WITH ELECTRIC HUNTER DOUGLAS WINDOW COVERINGS, BUILT-INS AND A MIRRORED HEADBOARD WITH NIGHTSTANDS. 3RD BEDROOM ON THE LOWER FLOOR OFF THE GARAGE WHICH HAS BEEN CONVERTED FOR ADDITIONAL LIVING SPACE. (id:60329)
RE/MAX Elk Valley Realty
5581 Eagle Bay Road Unit# 8
Eagle Bay, British Columbia
Shuswap Lake Waterfront located at Shimmering Waters Coop in Eagle Bay. 1/2 acre with 100 Ft of lake frontage set back from the main lakeshore road on a quiet dead end lane that services only a dozen properties. Bungalow with 10 foot ceilings, open concept, stunning lakeviews & fully finished walkout level. 3 Bedrms, 3 Bathrms with room to add 2 additional bedrms if required. Award winning design, full width lakeside deck w/glass railings. Includes personal dock & buoy, lakeshore firepit & crystal clear water for perfect swimming. Vaulted ceiling double garage & room for RV parking. Driving access to the lake opens opportunities for lakeside RV parking with large lawn area, tiered with rock retaining walls. Two water services with water filtration systems for lake intake & additional community water supply, high efficiency wood burning fireplace, onsite community boat ramp with RV parking storage areas, heat recovery ventilation system (HRV), lowE cascading windows, built-in sound system, central vac with sweep vents, tiled floors & polished concrete in lower level. Quality details including Murano glass light fixtures, double french patio doors up & down, granite counters, hot tub, billiards table & lower level covered patio w/outdoor shower. Ownership is offered with a share in the Shimmering Waters Holding Inc. company. There are a total of 15 owners in the company, each owner having exclusive use to their own lot, very few rules or regulations & renting is permitted. (id:60329)
Homelife Salmon Arm Realty.com
2865 Thacker Drive
West Kelowna, British Columbia
Set on a generous and private 0.56-acre lot off Thacker Drive, this 4 Bedroom + Den, 4 Bathroom walkout rancher in Lakeview Heights offers stunning panoramic views overlooking Kelowna and Okanagan Lake. With a flexible layout and income potential, this home includes a bright, updated upper level featuring granite countertops, shaker cabinets, gas range, subway tile backsplash, and direct access to a large lakeview deck. The main level offers 2 bedrooms, including a lake-facing primary suite with a walk-in closet, an updated ensuite, and deck access. A second washer/dryer is on the lower level, which includes a fully self-contained 1-bedroom in-law suite with granite finishes, gas fireplace, and an ensuite-style bathroom. A 4th bedroom + den and storage area complete the lower level. The fenced yard offers a generous lawn area, vegetable patch, pool-sized potential, and mature landscaping—ideal for family living or entertaining. Brand new hot water tank (2025), RV parking, and room for multiple vehicles. Upper level currently tenanted; lower level is vacant. Just minutes to Kalamoir Park, the lake, local wineries, schools, and shopping. An ideal blend of lifestyle, income, and location. Upper level is currently rented for $2,900 p.m. until May 31, 2026, then month to month. Lower level currently vacant. (id:60329)
Coldwell Banker Horizon Realty
2333 Bealby Road
Nelson, British Columbia
Welcome to Carol’s Beach! Just outside of Nelson, and only a 315-metre stroll from the end of Bealby Road, lies a rare and private piece of paradise along the shimmering shores of Kootenay Lake. This waterfront property offers an exceptional sandy beach—perfect for swimming, paddling, and soaking up the summer sun. The property is ready for immediate enjoyment, with plenty of space for gatherings, camping, or simply unwinding by the water. A charming shed sits near the beach, offering great potential to be converted into a cozy sleeping cabin for guests, a quiet reading retreat, or a base for lakeside adventures. This is officially a water-access-only property, adding to its sense of seclusion and charm. Opportunities like this seldom come along—secure your spot on the lake and make the most of the rest of the summer at Carol’s Beach. (id:60329)
Valhalla Path Realty
4835 Paradise Valley Drive Unit# 9
Peachland, British Columbia
Discover your affordable escape in the heart of the Okanagan. This charming Park Model is nestled in a serene setting on Paradise Valley Road in Peachland. Surrounded by breathtaking wilderness, all natural majestic mountains it offers the perfect blend of tranquility and outdoor adventure. Whether your looking for a seasonal retreat, weekend getaway to the Okanagan, an investment property where you can rent short term or long term, or just be present in the most affordable housing in the Okanagan. Enjoy nature at your doorstep in a quiet welcoming community (Cooperative) just minutes from downtown Peachland and Okanagan Lake. Zoning is C8- Recreational which means one can reside here, except one day each month. Plans are proceeding to reopen the outdoor pool in the future for the community. Come see for yourself and visit this exceptional Park Model. (id:60329)
Coldwell Banker Horizon Realty
177 24 Highway
Little Fort, British Columbia
Incredibly charming & tastefully updated 3 bed 2 bath rancher on full basement with a large garage & workshop, covered breezeway with patio, and a lush garden area & green space ~ all within a fully fenced yard in the quaint community of Little Fort! Updated appliances & lighting, new paint & trim, new pressure control system for the high-producing well, and a brand new Hot Water Tank. As a bonus, the home comes with a fully wired in private 6 camera security system. WETT certified wood stove to back up the electric heat, and enough wood in the shed to get your winter started. Beautiful views of the farm land, mountains and flower beds, plus plenty of storage for your tools and toys. The private backyard boasts fruiting plum tree hedges, a 20'X40' fenced veggie garden ripe for the picking, and a levelled 16' circular pad ready for an above ground pool. Located only 15 minutes to Clearwater and 1 hour to Kamloops ~ this lovely home is move-in-ready. Please contact the listing agent for more information and to schedule your own private viewing! (id:60329)
RE/MAX Integrity Realty
380 Richlands Road
Cherryville, British Columbia
160 acres, with creeks, ponds, trails, wildlife and a beautiful home, no upgrades needed move in ready, peace & quiet, privacy on a no thru road. 2500+ sq. ft. 3-bedroom, 2-bath rancher, large kitchen, heat pump, backup electric baseboards and 2 wood stoves. Growing your own food or sell produce, insulated chicken coop, barn, greenhouse, fenced gardens Haskaps, Raspberries and much more, fenced orchard with fruit trees, Upgraded fencing around horse paddocks & pastures, a new sheep, pig or goat barn. Horse barn tack room, hay storage, new sliding doors, and pens. Large insulated and heated shop, four bays of equipment storage, and wood shed, 3-200 amp services, cell phone coverage, fibre optic internet, renovated guest cabin with full facilities, including septic, Gravity-fed water system, 1500-gallon cistern for house water, sand filter, pressure pump. Tons of water, with two creeks, springs, ponds, water license for domestic and irrigation use, water filter, softener, and UV system for great drinking water. Short distance to Crown Land, explore your own 160 acres and then so much more, hours of riding trails for ATVs or horses. Located minutes from Cherryville & Cherryville Golf, 25 minutes from Lumby, 45 minutes from Vernon. (id:60329)
B.c. Farm & Ranch Realty Corp.
1120 Antler Drive
Penticton, British Columbia
Attention Investors and Developers! Incredible and rare opportunity at The Ridge Penticton to develop this 1.245 acre multi-family RM3 zoned site. Situated in one of Penticton's most sought after new developments nestled among gentle rolling mountains and scenic natural landscape with endless panorama of open skies. Immerse yourself in nature with the countless outdoor adventures available in our beautiful four seasons climate. Penticton's spectacular golf courses, ski hills and miles of warm sandy beaches are just minutes away and an extensive system of forested walking and hiking trails is located directly in your backyard. Create your Dream! Call the Listing Representative today for a detailed package. (id:60329)
RE/MAX Penticton Realty
1120 Antler Drive
Penticton, British Columbia
Attention Investors and Developers! Incredible and rare opportunity at The Ridge Penticton to develop this 1.245 acre multi-family RM3 zoned site. Situated in one of Penticton's most sought after new developments nestled among gentle rolling mountains and scenic natural landscape with endless panorama of open skies. Immerse yourself in nature with the countless outdoor adventures available in our beautiful four seasons climate. Penticton's spectacular golf courses, ski hills and miles of warm sandy beaches are just minutes away and an extensive system of forested walking and hiking trails is located directly in your backyard. Create your Dream! Call the Listing Representative today for a detailed package. (id:60329)
RE/MAX Penticton Realty
586 Wilson Mountain Road
Oliver, British Columbia
Expansive views over Oliver and Tuc-el-nuit Lake from this beautiful Okanagan retreat with loads of parking and room for a shop on a fully private one acre lot. The combination of cycling and running from your back door makes this an ideal property for a triathlete, perfect place to work from home, or to enjoy your tranquil retirement! This custom built home has loads of natural light, views from every room, and beautiful outdoor living space! Built in 2007 with efficiency in mind, this stunning home features ICF construction, radiant in-floor heat throughout, separate heat pumps with ductless heating/cooling for comfort on both levels, polished concrete floors, tongue and groove pine vaulted ceilings above with nine foot ceilings below, large wrap-around deck, and an amazing outdoor garden space with a variety of fruit trees. You will love the open main floor layout, featuring a large living room with adjacent dining area accessing the beautiful wrap-around deck to take in the panoramic views, spacious Ellis Creek kitchen with ample counter space and storage, large primary bedroom, and four piece main bathroom. The lower level features a spacious rec-room, covered patio, large second bedroom, three piece bathroom, oversized laundry/hobby room, and extra storage in the utility room. Call the Listing Agent for more details. (id:60329)
RE/MAX Penticton Realty
115 Elm Avenue
Penticton, British Columbia
This is the ultimate Okanagan retirement property! Walk across the street and you are at Skaha Lake Beach with vast park area, walking trails, marina, playground, beach volleyball, and tennis courts.. Custom designed for lake life, this outstanding three bedroom and two bathroom rancher features an open concept design, amazing kitchen with center island and adjacent spacious living area, vaulted ceilings in the dining area with panoramic views of Skaha Lake and Park, stunning primary bedroom with walk thru closets to the five piece spa enspired ensuite, two guest bedrooms because you will need them, and a four piece main bathroom. The incredible outdoor living space covers off all of your entertaining needs with a private covered gazebo, open sitting area, and a dedicated space for the brand new hot tub after a dip in the lake. You can also enjoy watching every day lake life from the comfortable front patio after a day at the beach. Additional family can enjoy their own guest suite with three piece bathroom that is attached to the double garage, lots of parking, and space for an RV. Beautifull landscaped low maintenance irrigated yard and lane access. You need to view this now! (id:60329)
RE/MAX Penticton Realty
3175 Juniper Drive
Naramata, British Columbia
Incredibly rare custom built three bedroom and two bathroom rancher on a tranquil .60 acre xeriscape lot located above Naramata Creek Park and close to the KVR trail. This is the perfect retirement retreat! Attention to detail with quality finishing throughout, stunning Ellis Creek Kitchen with center island, quartz counters, gas range, engineered hardwood flooring, vaulted ceilings in the living room and primary bedroom, stunning four piece ensuite with double vanity and stone and tile walk-in shower, and loads of natural light. Spectacular outdoor living with a beautiful covered patio to take in the views of the natural landscape, separate sitting area to enjoy the sun, lots of opportunities for the gardener with raised garden beds and room for more, as well as a tidy fenced dog run for the family pet. High efficiency furnace and hot water on demand make for very efficient living! Oversized double garage and loads of parking for your boat, RV, and extra vehicles. You will not find another comparable property in the Naramata area! Book your viewing today. (id:60329)
RE/MAX Penticton Realty
3560 Island Pond Road
Skookumchuck, British Columbia
Step into rural luxury with this stunning home, where the main floor boasts a chef's kitchen equipped with a built-in Miele espresso maker, newer appliances, and custom cabinetry. The open concept floor plan, with maple flooring throughout, offers a canvas for customization, providing panoramic views of the Rocky Mountains from almost every angle. Upstairs, you'll find an expansive master bedroom over 600 sqft, featuring a soaker tub with a million-dollar view. The ensuite bathroom includes an oversized luxurious shower and breathtaking vistas that will captivate your heart. The partially finished lower floor offers walk-out access and is ready for your creative finishes, allowing you to tailor the space to your specific needs and desires. Enjoy breathtaking mountain and riverfront views from almost every angle, with over 100ft of river frontage complete with water rights. This ALR zoned property is spread across more than ten acres, including a spacious pasture-like setting, river front with endless fishing, offering possibilities for farming or recreational use. The 28' x 32' oversized shop provides ample space for projects and includes potential for a carriage suite above, ideal for guest accommodation or a customized space. Conveniently located just minutes from Premiere Provincial Park, and only twenty minutes to Canal Flats and forty minutes to Cranbrook, this property combines serene natural beauty with accessibility. Make this your ultimate retreat and enjoy the perfect blend of luxury and tranquility. (id:60329)
Royal LePage Rockies West
1085 Antler Drive
Penticton, British Columbia
Beautiful Skaha Lake view walk-out lot in Phase 2 at The Ridge Penticton. Elevate your Lifestyle! Nestled among gentle rolling mountains and scenic natural landscape, The Ridge Penticton captures the endless panorama of open skies and the heart of life in the sunny South Okanagan! Immerse yourself in nature with the countless outdoor adventures available in our beautiful four seasons climate. Penticton's spectacular golf courses, ski hills and miles of warm sandy beaches are just minutes away and an extensive system of forested walking and hiking trails is located directly in your backyard. Create your Dream! Call the Listing Representative today for a detailed package. (id:60329)
RE/MAX Penticton Realty
1088 Antler Drive
Penticton, British Columbia
Beautiful Skaha Lake view walk-out lot in Phase 2 at The Ridge Penticton. Elevate your Lifestyle! Nestled among gentle rolling mountains and scenic natural landscape, The Ridge Penticton captures the endless panorama of open skies and the heart of life in the sunny South Okanagan! Immerse yourself in nature with the countless outdoor adventures available in our beautiful four seasons climate. Penticton's spectacular golf courses, ski hills and miles of warm sandy beaches are just minutes away and an extensive system of forested walking and hiking trails is located directly in your backyard. Create your Dream! Call the Listing Representative today for a detailed package. (id:60329)
RE/MAX Penticton Realty
277 Yorkton Avenue Unit# 103
Penticton, British Columbia
This stunning two bedroom and two-bathroom condo is located at Skaha One only a few minutes stroll to the outstanding Skaha Lake Beach and Park area. Fantastic open layout design with beautiful kitchen, center island, stainless appliances, and adjacent dining and living area with gas fireplace. You will love the spacious primary bedroom with walk-thru closet and four-piece ensuite, a nice second bedroom for guests., and a main four-piece bathroom. Enjoy the covered private deck with gas hook up for your BBQ’s and entertaining. The secure underground parking, bicycle parking, and storage locker on the same floor complete this awesome package. A wonderful place to call home, investment property, or the perfect vacation get-away. This exceptional building welcomes all ages, long-term rentals, and is pet-friendly (cats only). Call the Listing Agent for more details. (id:60329)
RE/MAX Penticton Realty
3346 Skaha Lake Road Unit# 1204
Penticton, British Columbia
Exceptional Skaha Lake views from both decks in this bright South West corner unit perfectly located within a five minute walk to Skaha Beach and park area. Stunning upgrades throughout this two bedroom plus den and two bathroom condo at Skaha Lake Towers. Some of the upgrades featured are quartz countertops throughout, tile and hardwood floors, ceiling fans and lighting, water softener, upgraded stainless steel appliances with induction range, custom blinds and heated floors in the en-suite. Open concept living with a warm and inviting kitchen, spacious living and dining area, four piece main bathroom, large primary bedroom complete with four piece en-suite and double sinks with under mount lighting, and walk-in closet with custom closet organizers. A 4 x 6 storage locker is located on the same floor as your unit, perfect for your outdoor gear. This energy efficient condo features gas hot water on demand, forced air heat, and central air conditioning. One prime secured parking stall on second level, no age restrictions, pets and rentals are allowed. Enjoy the vibrant Skaha Lake area with lots of walking paths, gorgeous beaches and expansive park, tennis courts, Skaha Lake Marina, Dragon Boat Pub, Kojo Sushi, and more. Call the Listing Representative for details! (id:60329)
RE/MAX Penticton Realty
402 Heather Road
Penticton, British Columbia
Awesome Redlands location for this four bedroom and two bathroom updated family home close to Uplands Elementary School. Nice open floor plan with three bedrooms on the main level, beautifully renovated kitchen with stainless appliances, stunning five piece main bathroom, massive living room with adjacent dining, convenient main floor laundry and two piece bathroom,. Some of the upgrades featured are new windows, vinyl plank flooring throughout the main level, and a new roof on the garage, All your living is on the main level with the lower level consisting of a large guest bedroom, spacious family room, and a workshop/storage room. Walk through the sliding door on to the beautiful stone patio and enjoy the vast entertainment space and the backyard with lots of room for the kids and pets. Detached single car garage and RV parking available. Potential for a carriage home with City of Penticton approval. Call Listing Representative for details. (id:60329)
RE/MAX Penticton Realty
965 King Street Unit# 207
Penticton, British Columbia
Fantastic location for this 1213 sq/ft east facing two bedroom and two bathroom condo with easy access to public transit. Great layout featuring spacious kitchen with adjacent dining and large living area, beautiful primary bedroom, walk-thru closets and four piece ensuite, guest bedroom, three piece main bathroom, and separate laundry room. Ground level secure parking and additional storage locker, 55+, no pets, and rentals allowed. Currently tenanted, month to month, $1900/month plus utilities, 24 hours notice required. Great building in an awesome location close to IGA and the Penticton Regional Hospital. Call the Listing Representative for details. (id:60329)
RE/MAX Penticton Realty
3402 Lockhart Drive
Spallumcheen, British Columbia
Welcome to this beautiful 6 bedroom family home with a fantastic private suite potential. Located in a peaceful natural setting in the sought-after Mcleod Subdivision less than 20 minutes from Vernon, this 0.39 acre private property with a wonderful fenced backyard has an extra-large driveway for your cars, RV and boat. A workshop with separate entrance in the lower level brings you to the potential suite that already has 2 bedrooms, a kitchen area, living room (or theatre room), new carpet and bathroom with new walk-in shower. The main level has 4 bedrooms, 2 bathrooms, a bright kitchen & dining room, hardwood floors and stone fireplace in the living room. There are many upgrades including a new furnace and air conditioner, new soffits, facia and eavestroughs, new refrigerator, stove & dishwasher, new washer & dryer, new carpeting and a new backyard gate. You will appreciate the new deck just off the kitchen and dining room! Perfect for those family bbqs! You'll love this home with the benefits of the city close by! Book your appointment to view today. (id:60329)
Coldwell Banker Executives Realty
2776 Clapperton Avenue Unit# 34
Merritt, British Columbia
Double wide, with the updates dialied in, while still offering that vintage charm? Welcome to unit 34, the crown jewel at Diamondvale Mobile Home Park - this bright 3 bedroom, 2 bathroom Merritt home, offers a welcoming open-concept layout with large windows and built-in cabinetry. The kitchen features generous counter space, plenty of cabinets, a spacious pantry, and a retro vibe! The primary offers a private 4-piece ensuite, as well as two additional bedrooms and a main bath. Recent upgrades — new flooring, a newer roof, newer windows, and a convenient mud room — provide comfort and peace of mind. Enjoy the fully fenced yard with a 10’x14’ gazebo, two storage sheds, raised garden beds and parking for four vehicles. A unique bonus for pet owners — a dedicated Catio with convenient cat doors. Located near schools, the local minimart, and public transit, this move-in-ready Merritt property combines functionality, charm, and an excellent location. Pad rent $670, Taxes without home owners grant $778 (2025), Pets allowed (dogs too) with park approval! (id:60329)
Real Broker B.c. Ltd
3648 Braelyn Road Unit# 08
Sunnybrae, British Columbia
Welcome to Shuswap Lake View Properties, a newly created 14-lot neighborhood in Sunnybrae where the sweeping lake vistas will simply blow your socks off! Enjoy commanding water views from every lot in the development. The Trans-Canada Highway is building a new interchange for seamless transition to get on and off the highway to access this area. Living just 15 minutes from Salmon Arm means that you can live in the country without sacrificing any of the luxuries of the city. A municipal water system provides treated water to the building sites. Power, telephone, natural gas & community septic hook-ups run right to the property line. RV & Trailer storage is free for 2 years to the first 5 buyers! Suites are permitted here. This project is located directly above the Sunnybrae Community Park with swimming beach, picnic tables, washrooms, playground, and parking, make every day a beach day! Take in a glass of the region’s best wine at Sunnybrae Vineyards & Winery, just down the road. From here you'll have direct access to many activities this area has to offer through all four seasons of the year. Whatever it is that gets your mojo moving, you'll find it here, all within minutes of your new private setting. If you’re looking to buy an epic water view lot at an affordable rate and close to the city, it’ll be tough to find better value than this. Get more info, see more pictures, & watch a compelling aerial drone video before making your way to these lots, you’re going to love them! (id:60329)
Riley & Associates Realty Ltd.
3648 Braelyn Road Unit# 14
Sunnybrae, British Columbia
Welcome to Shuswap Lake View Properties, a newly created 14-lot neighborhood in Sunnybrae where the sweeping lake vistas will simply blow your socks off! Enjoy commanding water views from every lot in the development. The Trans-Canada Highway is building a new interchange for seamless transition to get on and off the highway to access this area. Living just 15 minutes from Salmon Arm means that you can live in the country without sacrificing any of the luxuries of the city. A municipal water system provides treated water to the building sites. Power, telephone, natural gas & community septic hook-ups run right to the property line. RV & Trailer storage is free for 2 years to the first 5 buyers! Suites are permitted here. This project is located directly above the Sunnybrae Community Park with swimming beach, picnic tables, washrooms, playground, and parking, make every day a beach day! Take in a glass of the region’s best wine at Sunnybrae Vineyards & Winery, just down the road. From here you'll have direct access to many activities this area has to offer through all four seasons of the year. Whatever it is that gets your mojo moving, you'll find it here, all within minutes of your new private setting. If you’re looking to buy an epic water view lot at an affordable rate and close to the city, it’ll be tough to find better value than this. Get more info, see more pictures, & watch a compelling aerial drone video before making your way to these lots, you’re going to love them! (id:60329)
Riley & Associates Realty Ltd.
3648 Braelyn Road Unit# 05
Sunnybrae, British Columbia
Welcome to Shuswap Lake View Properties, a newly created 14-lot neighborhood in Sunnybrae where the sweeping lake vistas will simply blow your socks off! Enjoy commanding water views from every lot in the development. The Trans-Canada Highway is building a new interchange for seamless transition to get on and off the highway to access this area. Living just 15 minutes from Salmon Arm means that you can live in the country without sacrificing any of the luxuries of the city. A municipal water system provides treated water to the building sites. Power, telephone, natural gas & community septic hook-ups run right to the property line. RV & Trailer storage is free for 2 years to the first 5 buyers! Suites are permitted here. This project is located directly above the Sunnybrae Community Park with swimming beach, picnic tables, washrooms, playground, and parking, make every day a beach day! Take in a glass of the region’s best wine at Sunnybrae Vineyards & Winery, just down the road. From here you'll have direct access to many activities this area has to offer through all four seasons of the year. Whatever it is that gets your mojo moving, you'll find it here, all within minutes of your new private setting. If you’re looking to buy an epic water view lot at an affordable rate and close to the city, it’ll be tough to find better value than this. Get more info, see more pictures, & watch a compelling aerial drone video before making your way to these lots, you’re going to love them! (id:60329)
Riley & Associates Realty Ltd.
3648 Braelyn Road Unit# 10
Sunnybrae, British Columbia
Welcome to Shuswap Lake View Properties, a newly created 14-lot neighborhood in Sunnybrae where the sweeping lake vistas will simply blow your socks off! Enjoy commanding water views from every lot in the development. The Trans-Canada Highway is building a new interchange for seamless transition to get on and off the highway to access this area. Living just 15 minutes from Salmon Arm means that you can live in the country without sacrificing any of the luxuries of the city. A municipal water system provides treated water to the building sites. Power, telephone, natural gas & community septic hook-ups run right to the property line. RV & Trailer storage is free for 2 years to the first 5 buyers! Suites are permitted here. This project is located directly above the Sunnybrae Community Park with swimming beach, picnic tables, washrooms, playground, and parking, make every day a beach day! Take in a glass of the region’s best wine at Sunnybrae Vineyards & Winery, just down the road. From here you'll have direct access to many activities this area has to offer through all four seasons of the year. Whatever it is that gets your mojo moving, you'll find it here, all within minutes of your new private setting. If you’re looking to buy an epic water view lot at an affordable rate and close to the city, it’ll be tough to find better value than this. Get more info, see more pictures, & watch a compelling aerial drone video before making your way to these lots, you’re going to love them! (id:60329)
Riley & Associates Realty Ltd.
3648 Braelyn Road Unit# 02
Sunnybrae, British Columbia
Welcome to Shuswap Lake View Properties, a newly created 14-lot neighborhood in Sunnybrae where the sweeping lake vistas will simply blow your socks off! Enjoy commanding water views from every lot in the development. The Trans-Canada Highway is building a new interchange for seamless transition to get on and off the highway to access this area. Living just 15 minutes from Salmon Arm means that you can live in the country without sacrificing any of the luxuries of the city. A municipal water system provides treated water to the building sites. Power, telephone, natural gas & community septic hook-ups run right to the property line. RV & Trailer storage is free for 2 years to the first 5 buyers! Suites are permitted here. This project is located directly above the Sunnybrae Community Park with swimming beach, picnic tables, washrooms, playground, and parking, make every day a beach day! Take in a glass of the region’s best wine at Sunnybrae Vineyards & Winery, just down the road. From here you'll have direct access to many activities this area has to offer through all four seasons of the year. Whatever it is that gets your mojo moving, you'll find it here, all within minutes of your new private setting. If you’re looking to buy an epic water view lot at an affordable rate and close to the city, it’ll be tough to find better value than this. Get more info, see more pictures, & watch a compelling aerial drone video before making your way to these lots, you’re going to love them! (id:60329)
Riley & Associates Realty Ltd.
3648 Braelyn Road Unit# 7
Sunnybrae, British Columbia
Welcome to Shuswap Lake View Properties, a newly created 14-lot neighborhood in Sunnybrae where the sweeping lake vistas will simply blow your socks off! Enjoy commanding water views from every lot in the development. The Trans-Canada Highway is building a new interchange for seamless transition to get on and off the highway to access this area. Living just 15 minutes from Salmon Arm means that you can live in the country without sacrificing any of the luxuries of the city. A municipal water system provides treated water to the building sites. Power, telephone, natural gas & community septic hook-ups run right to the property line. RV & Trailer storage is free for 2 years to the first 5 buyers! Suites are permitted here. This project is located directly above the Sunnybrae Community Park with swimming beach, picnic tables, washrooms, playground, and parking, make every day a beach day! Take in a glass of the region’s best wine at Sunnybrae Vineyards & Winery, just down the road. From here you'll have direct access to many activities this area has to offer through all four seasons of the year. Whatever it is that gets your mojo moving, you'll find it here, all within minutes of your new private setting. If you’re looking to buy an epic water view lot at an affordable rate and close to the city, it’ll be tough to find better value than this. Get more info, see more pictures, & watch a compelling aerial drone video before making your way to these lots, you’re going to love them! (id:60329)
Riley & Associates Realty Ltd.
3648 Braelyn Road Unit# 01
Sunnybrae, British Columbia
Welcome to Shuswap Lake View Properties, a newly created 14-lot neighborhood in Sunnybrae where the sweeping lake vistas will simply blow your socks off! Enjoy commanding water views from every lot in the development. The Trans-Canada Highway is building a new interchange for seamless transition to get on and off the highway to access this area. Living just 15 minutes from Salmon Arm means that you can live in the country without sacrificing any of the luxuries of the city. A municipal water system provides treated water to the building sites. Power, telephone, natural gas & community septic hook-ups run right to the property line. RV & Trailer storage is free for 2 years to the first 5 buyers! Suites are permitted here. This project is located directly above the Sunnybrae Community Park with swimming beach, picnic tables, washrooms, playground, and parking, make every day a beach day! Take in a glass of the region’s best wine at Sunnybrae Vineyards & Winery, just down the road. From here you'll have direct access to many activities this area has to offer through all four seasons of the year. Whatever it is that gets your mojo moving, you'll find it here, all within minutes of your new private setting. If you’re looking to buy an epic water view lot at an affordable rate and close to the city, it’ll be tough to find better value than this. Get more info, see more pictures, & watch a compelling aerial drone video before making your way to these lots, you’re going to love them! (id:60329)
Riley & Associates Realty Ltd.
3648 Braelyn Road Unit# 11
Sunnybrae, British Columbia
Welcome to Shuswap Lake View Properties, a newly created 14-lot neighborhood in Sunnybrae where the sweeping lake vistas will simply blow your socks off! Enjoy commanding views from every lot in the development. The Trans-Canada Highway is building a new interchange for seamless transition to get on and off the highway to access this area. Living just 15 minutes from Salmon Arm means that you can live in the country without sacrificing any of the luxuries of the city. A municipal water system provides treated water to the building sites. Power, telephone, and natural gas run right to the property line at the street. Certified community septic installed. Paved access is a bonus and suites are allowed! This project is located directly above the Sunnybrae Community Park with swimming beach, picnic tables, washrooms, playground, and parking, make every day a beach day! Take in a glass of the Region’s best wine at Sunnybrae Vineyards & Winery, just down the road. From here you'll have direct access to many recreational activities this area has to offer through all four seasons of the year. Whatever activity it is that gets your mojo moving, you'll find it here, all within minutes of your new private setting. If you’re looking to buy an epic water view lot at an affordable rate and close to the city, it’ll be tough to find better value than this. Get more info, see more pictures, & watch a compelling aerial drone video before making your way to these lots, you’re going to love it! (id:60329)
Riley & Associates Realty Ltd.
4017 Sunstone Street
West Kelowna, British Columbia
Step inside this Everton Ridge Built Okanagan Contemporary show home in Shorerise, West Kelowna – where elevated design meets everyday functionality. This stunning residence features dramatic vaulted ceilings throughout the Great Room, Dining Room, Entry, and Ensuite, adding architectural impact and an airy, expansive feel. A sleek linear fireplace anchors the Great Room, while the oversized covered deck – with its fully equipped outdoor kitchen – offers the perfect space for year-round entertaining. With 3 bedrooms, 3.5 bathrooms, and a spacious double-car garage, there’s room for the whole family to live and grow. The heart of the home is the dream kitchen, complete with a 10-foot island, a large butler’s pantry, and a built-in coffee bar – ideal for both busy mornings and relaxed weekends. Every detail has been thoughtfully designed to reflect timeless style and effortless livability. (id:60329)
Summerland Realty Ltd.
12850 Stillwater Court Unit# 69
Lake Country, British Columbia
For more information, please click Brochure button. Welcome to Crystal Heights, and this very desirable ""Opal Plan"" duplex. All properties at Crystal Heights are End Properties!! Built in 2014 and featuring several upgrades to the standard, Granite counter tops in the kitchen and bathroom, cultured stone on the gas fireplace, high quality durable laminate flooring through the main level, and built-in storage at entry. There are 3 bedrooms, full family bathroom and laundry upstairs with a new LG wash tower. The master features a tray ceiling, his and hers closets and ensuite with custom tiled shower. Wonderful open family kitchen with stainless steel appliances including gas stove, breakfast bar, granite counters, tiled backsplash, plenty of cupboards and pantry. Access the rear, fully fenced yard with your own private hot tub! There is also a massive covered patio in the front off the living room. Tandem double garage fits a 1/2 ton truck plus second SUV, is wired for an electric vehicle with level 2 charger, and has lots of storage area for all your toys. Driveway has room for third vehicle. Very quiet location within the complex. Pet friendly (2 pets), and rentals allowed. You will love living at Crystal Heights at The Lakes for it's welcoming community feel and it's proximity to lakes, orchards, vineyards, Spion Kop hiking trails, the airport and schools including UBCO. All measurements are approximate. (id:60329)
Easy List Realty
3648 Braelyn Road Unit# 03
Sunnybrae, British Columbia
Welcome to Shuswap Lake View Properties, a newly created 14-lot neighborhood in Sunnybrae where the sweeping lake vistas will simply blow your socks off! Enjoy commanding water views from every lot in the development. The Trans-Canada Highway is building a new interchange for seamless transition to get on and off the highway to access this area. Living just 15 minutes from Salmon Arm means that you can live in the country without sacrificing any of the luxuries of the city. A municipal water system provides treated water to the building sites. Power, telephone, natural gas & community septic hook-ups run right to the property line. RV & Trailer storage is free for 2 years to the first 5 buyers! Suites are permitted here. This project is located directly above the Sunnybrae Community Park with swimming beach, picnic tables, washrooms, playground, and parking, make every day a beach day! Take in a glass of the region’s best wine at Sunnybrae Vineyards & Winery, just down the road. From here you'll have direct access to many activities this area has to offer through all four seasons of the year. Whatever it is that gets your mojo moving, you'll find it here, all within minutes of your new private setting. If you’re looking to buy an epic water view lot at an affordable rate and close to the city, it’ll be tough to find better value than this. Get more info, see more pictures, & watch a compelling aerial drone video before making your way to these lots, you’re going to love them! (id:60329)
Riley & Associates Realty Ltd.
3648 Braelyn Road Unit# 04
Sunnybrae, British Columbia
Welcome to Shuswap Lake View Properties, a newly created 14-lot neighborhood in Sunnybrae where the sweeping lake vistas will simply blow your socks off! Enjoy commanding water views from every lot in the development. The Trans-Canada Highway is building a new interchange for seamless transition to get on and off the highway to access this area. Living just 15 minutes from Salmon Arm means that you can live in the country without sacrificing any of the luxuries of the city. A municipal water system provides treated water to the building sites. Power, telephone, natural gas & community septic hook-ups run right to the property line. RV & Trailer storage is free for 2 years to the first 5 buyers! Suites are permitted here. This project is located directly above the Sunnybrae Community Park with swimming beach, picnic tables, washrooms, playground, and parking, make every day a beach day! Take in a glass of the region’s best wine at Sunnybrae Vineyards & Winery, just down the road. From here you'll have direct access to many activities this area has to offer through all four seasons of the year. Whatever it is that gets your mojo moving, you'll find it here, all within minutes of your new private setting. If you’re looking to buy an epic water view lot at an affordable rate and close to the city, it’ll be tough to find better value than this. Get more info, see more pictures, & watch a compelling aerial drone video before making your way to these lots, you’re going to love them! (id:60329)
Riley & Associates Realty Ltd.
15 Lakeshore Drive
Vernon, British Columbia
HUGE PRICE REDUCTION!!! SELLER VERY MOTIVATED WATERFRONT IN THE OKANAGAN FOR UNDER A HALF MILLION......YOU MIGHT THINK ITS UNHEARD OF BUT HERE IT IS!! NEW LEASE IN PLACE UNTIL 2056 Welcome to Parker Cove located on Westside Road, on beautiful Okanagan Lake. This double lakefront lot with a nicely updated 3 bedroom home complete with detached double garage sits along more than 2000 feet of Okanagan waterfront. Also included is your own mooring buoy for that boat that you will love using with your new lakefront living lifestyle. Just a 30 min drive into Vernon and about 40 mins to West Kelowna. This 1600 + square foot home has had some really great recent upgrades including a new kitchen, plumbing, windows and most flooring throughout. Worried about the Okanagan heat, don't be, it also has a newer heat pump to handle it. There's even a charger hook up for an EV in the garage. Still think its hard to believe? In addition, both lots have a prepaid lease until 2043 with a mechanism in place to allow for the continuation of a new lease, something the lenders like to see. (id:60329)
Coldwell Banker Executives Realty
1001 Shuswap Avenue
Sicamous, British Columbia
Welcome this true gem of a home at 1001 Shuswap Avenue! Built in 2016 by Sandy Ridge Construction, this ICF-constructed home has been meticulously maintainedand boasts the peace of mind of the remainder of new home warranty valid until May 2026. Spanning 1,500 square feet, this home features an open concept main living area with vaulted ceilings that creates an airy and inviting atmosphere. This exceptional property includes two spacious bedrooms, plus a versatile den, perfect for a home office or guest room. as well as two full Baths. The modern design is complemented by abundant natural light, enhancing the charm of each room. A gourgeous Chef's kitchen provides great space for any cook or baker, a large walk in pantry, solid surface countertops and a large island for entertaining Step outside to discover your private paradise! The beautifully manicured yard offers ample space for outdoor gatherings, featuring a stamped concrete patio ideal for entertaining friends and family. Plus, there's a generous shed for additional storage and room to build your dream workshop. The standout feature of this home is the oversized 22x30 garage, equipped with an upgraded epoxy floor, ensuring durability and style. Located just a short walk from downtown and the picturesque Shuswap Lake, this property combines convenience with tranquility. Don’t miss your chance to own this vibrant home in the heart of Sicamous—schedule a showing today. (id:60329)
Coldwell Banker Executives Realty
7600 Cottonwood Drive Unit# 315
Osoyoos, British Columbia
Welcome to your dream retreat at Casa Del Lago, a stunning waterfront condo that perfectly blends comfort, style, and resort-style living. This beautifully updated 1-bedroom unit features new appliances and numerous upgrades throughout, offering a fresh, modern feel with all the comforts of home. Enjoy breathtaking mountain views, direct access to white sandy beaches, and a vibrant community designed for relaxation and recreation. The open-concept living space is filled with natural light, ideal for both peaceful mornings and lively entertaining. Community amenities include a sparkling swimming pool, fully equipped fitness center, hot tub, and an inviting clubhouse for gatherings. There’s also a private dock for boating enthusiasts and a guest house available for visiting friends and family. Whether you're seeking a full-time home, a weekend getaway, or a solid investment, this condo offers the best of lakeside living. At Casa Del Lago, every day feels like a vacation (id:60329)
Century 21 Premier Properties Ltd.
520 Aulin Avenue
Chase, British Columbia
Charming Family Home in the Heart of Chase, BC Discover this beautifully maintained home in the cozy town of Chase, BC. With a thoughtful remodel and fresh paint throughout, this property offers a perfect blend of comfort and functionality. The upper level features 3 bedrooms and a full 4 piece bathroom, along with an open-concept living and dining area—ideal for entertaining or relaxing with family. The main floor boasts a brand-new kitchen (2025) with modern appliances, and convenient laundry right on the main level. Downstairs, you’ll find two additional bedrooms, a bathroom, and a spacious open living area—perfect for a guest suite, home office, or recreation room. Step outside to enjoy a fully fenced backyard with a beautiful deck, a sandbox for the little ones, alley access, and a concrete pad suitable for a camper. Parking is easy, with a spot near the creek and park. Recent updates include a new furnace, heat pump, and kitchen (2025), a six-year-old hot water tank, and a six-year-old roof. Located on a quiet dead-end street, this home is just steps from a lovely park and across from the creek. Both the elementary and high schools are only a five-minute walk through the park, with the uptown shopping center also within easy walking distance. This home is vacant and ready for you to make it your own! Don’t miss the chance to own a move-in-ready property in one of Chase’s most desirable neighbourhoods. (id:60329)
Coldwell Banker Executives Realty
1017 Carnoustie Drive Lot# 2
Kelowna, British Columbia
Proudly presented by WESCAN HOMES - Welcome to our luxurious show-home! This brand-new modern-farmhouse style house offers a spacious 4,600+sqft backing onto golf course in the Black Mountain area which is guaranteed to satisfy all the needs of a family. Located in the ‘BlueSky’ community, this stunning home features a 3-car garage, ample parking space, 7 bdrms, and 5 baths, providing plenty of room for the family and extended family. Additionally, a 2-bdrm & 1-bath legal self-contained suite serves as a great mortgage helper. This home also offers an additional flex space with a separate entrance that can potentially be used as an in-law suite, home office, or hosting large gatherings. The main living area boasts an open-concept floor plan with carefully crafted finishes creating a perfect space for entertaining guests. The grand kitchen features unique cabinetry design, high-end appliances and a huge waterfall island, making meal preparation a breeze. Relax and unwind in the luxurious master suite, complete with a spa-like ensuite bathroom and a mesmerizing walk-in closet. The open-concept floor plan creates a functional and welcoming space, while the stunning, vast outdoor area provides the perfect place to enjoy the natural beauty of the surrounding landscape, with room for a future pool! Other features include: rough in for a pool and a hot tub, security system, hide-a-hose vacuum with a wally-flex, ceiling speakers. Don't miss your chance to own this perfect cozy home. (id:60329)
Oakwyn Realty Okanagan
416 Humbert Street Unit# 5
Revelstoke, British Columbia
SHOW SUITE NOW OPEN! Legal Suite - Adventure begins at Hemlock Revelstoke; a curated collection of 39 residences in the Southside neighbourhood—steps away from Southside Market, Kovach Park, and the Revelstoke Greenbelt. Flexible floor plans are designed with active families in mind and offer 3 or 4 bedrooms, private garages, and ample storage. Inspired by Revelstoke’s rich history and natural wonder, these two and three-storey townhomes are infused with Norwegian design—highlighted by steep gabled roofs and natural materials. Recessed front doors are elegantly framed and are paired with thoughtfully placed windows to offer a modern interpretation of mountain architecture. With maintenance-free exteriors, ample outdoor space, and private decks; Hemlock Revelstoke is purposefully designed to allow you to focus on the important things in life. Call your realtor today to get access to the VIP list. Price Plus GST (id:60329)
Real Broker B.c. Ltd
416 Humbert Street Unit# 23
Revelstoke, British Columbia
Quick Possession Available - Legal Suite now approved - Adventure begins at Hemlock Revelstoke; a curated collection of 39 residences in the Southside neighbourhood—steps away from Southside Market, Kovach Park, and the Revelstoke Greenbelt. Flexible floor plans are designed with active families in mind and offer 3 or 4 bedrooms, private garages, and ample storage. Inspired by Revelstoke’s rich history and natural wonder, these two and three-storey townhomes are infused with Norwegian design—highlighted by steep gabled roofs and natural materials. Recessed front doors are elegantly framed and are paired with thoughtfully placed windows to offer a modern interpretation of mountain architecture. With maintenance-free exteriors, ample outdoor space, and private decks; Hemlock Revelstoke is purposefully designed to allow you to focus on the important things in life. Show Suite Open Saturday and Sunday 1:00pm to 4:00pm. Price Plus GST (id:60329)
Real Broker B.c. Ltd
110 China Creek Road W Road
Princeton, British Columbia
First Great Deal of the Year 3-bedroom, 2-bathroom home in prestigious Deerview Estates, offering the perfect blend of privacy, comfort, and convenience. This almost-new, single-level home sits on over half an acre with vaulted ceilings, an open-concept design, and a fully fenced backyard featuring a thriving garden. The spacious kitchen and living room provide a bright and airy atmosphere, while the covered patio is perfect for year-round entertaining. The generous primary suite includes a walk-in closet and a spa-like ensuite with a soaker tub. All bedrooms offer walk-in closets, and a large office space makes it ideal for remote work or a small business. The oversized shop/garage offers easy access and secure storage, complemented by a newly paved driveway. Two 9x12 - 6” reinforced concrete slabs are ready for a greenhouse and garden shed, with a high-volume water hydrant for easy irrigation. The gas-heated garage includes a center floor drain and 100-amp service, while the home runs on 200-amp service with 20-amp kitchen outlets. This private hillside property is just minutes from town, providing quick access to Princeton’s hospital, the mine, schools, and essential amenities. Take in the full beauty of this home with stunning aerial drone footage showcasing the landscape and unique features. A turn-key opportunity for families, empty nesters, or retirees looking for comfort, modern upgrades, and a fantastic location. Schedule your private showing today! (id:60329)
Exp Realty
901 Melrose Street
Kelowna, British Columbia
If you're looking for exceptional quality and meticulous attention to detail this home is a must-see. Designed to embrace its breathtaking surroundings, this home offers views from multiple rooms. Whether you're unwinding with a book, grilling in the BBQ niche, or gathering around the fire pit with a built-in gas hookup the expansive deck provides the perfect setting to take in the views of Black Mountain. Inside, the open-concept layout is bright with generously sized rooms that flow seamlessly. The kitchen is a true showpiece, featuring award-winning Norelco cabinetry, which won gold for ‘Excellence in Kitchen Design' at the Okanagan Housing Awards of Excellence. Every inch of this space has been designed with both beauty and function in mind. The primary suite is nothing short of spectacular with an ensuite and walk-in closet that go above and beyond. The ensuite features a massive walk-in shower with 2 heads and enough space for the whole family! Throughout the home luxury finishes, high-performance appliances, designer lighting and rich textures create an elevated experience. One of the standout features? The lower level is larger than the main floor thanks to a suspended slab design. This allows for an impressive amount of space with a 2-bed LEGAL suite, additional storage, 2 extra beds and a versatile rec area. Located just 40min from Big White and 12min from groceries and shopping, this home offers the perfect balance of peaceful surroundings and everyday convenience. (id:60329)
Coldwell Banker Horizon Realty
