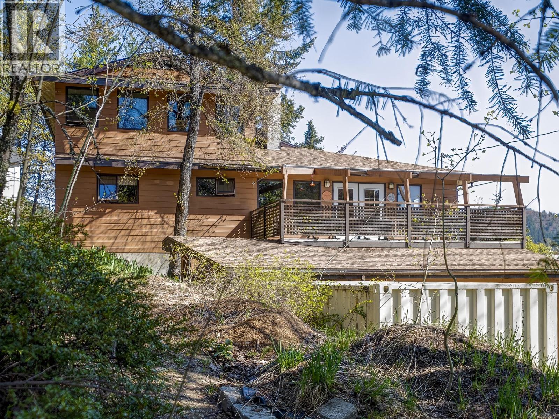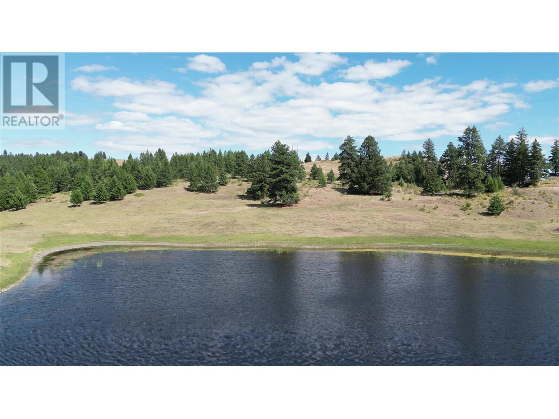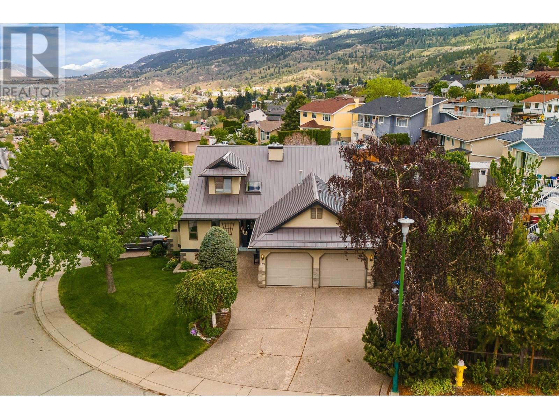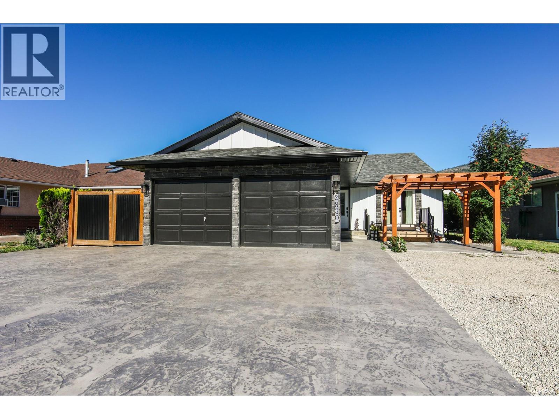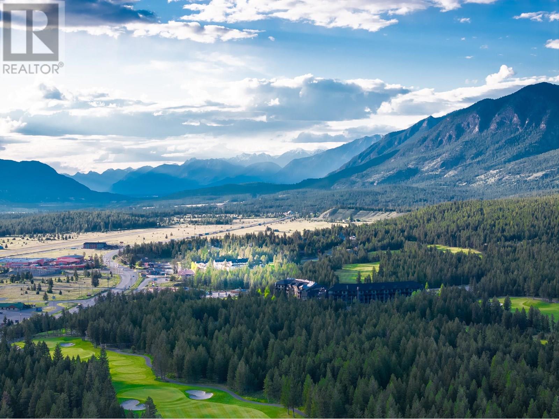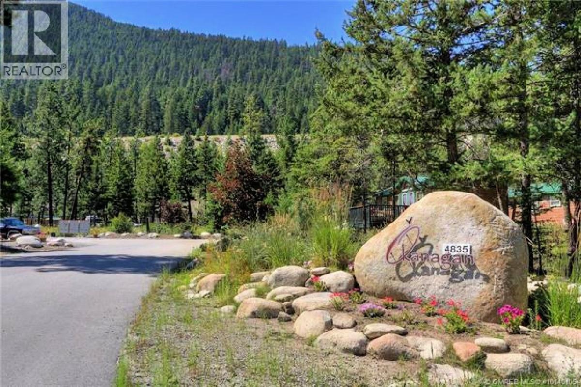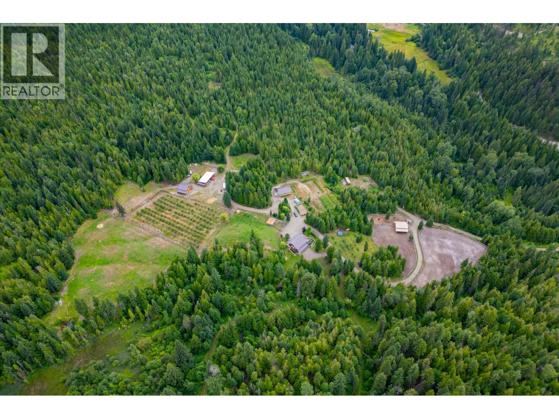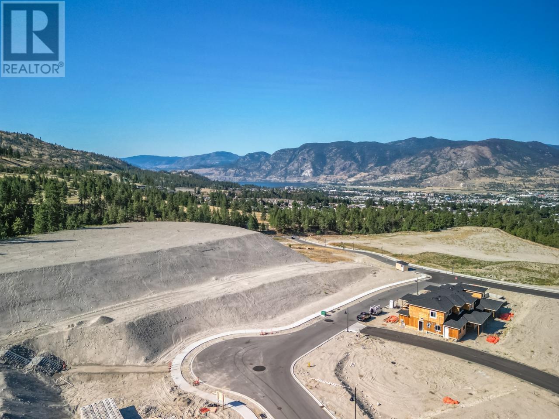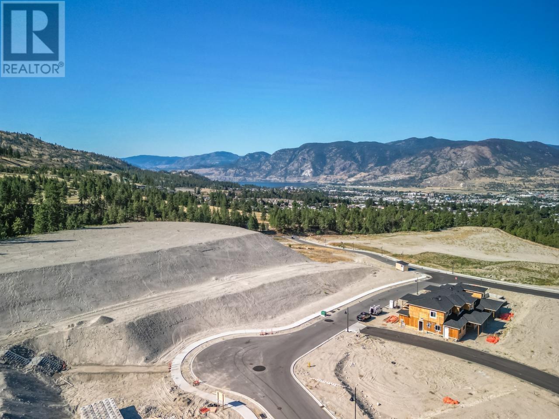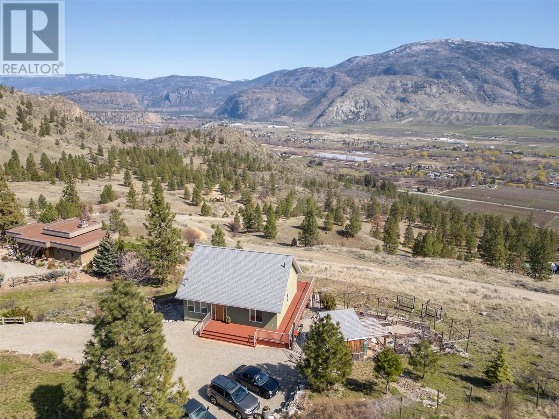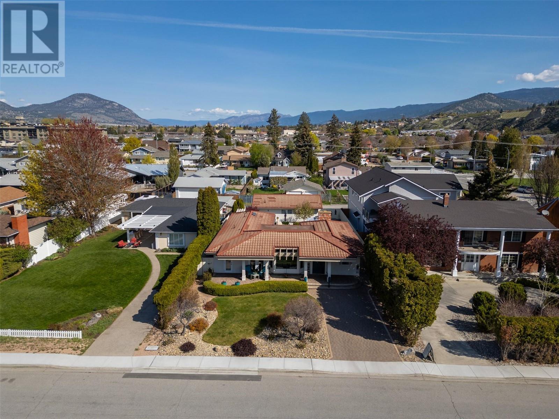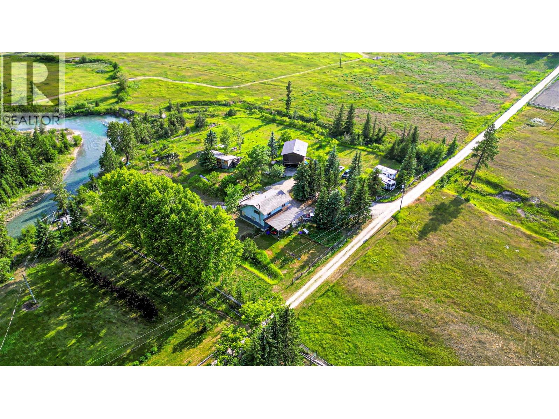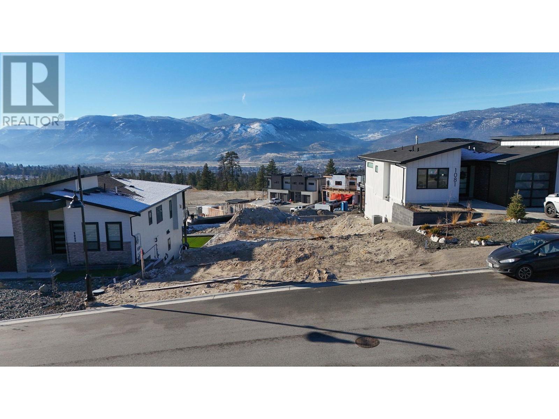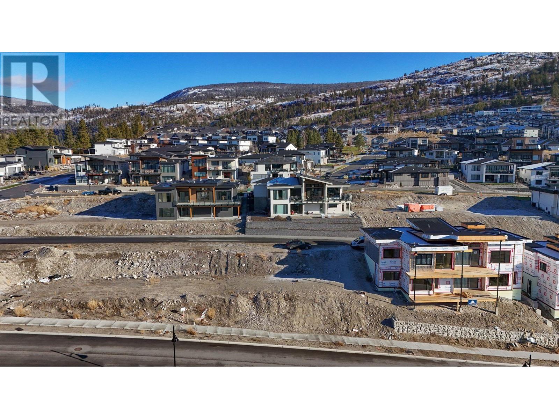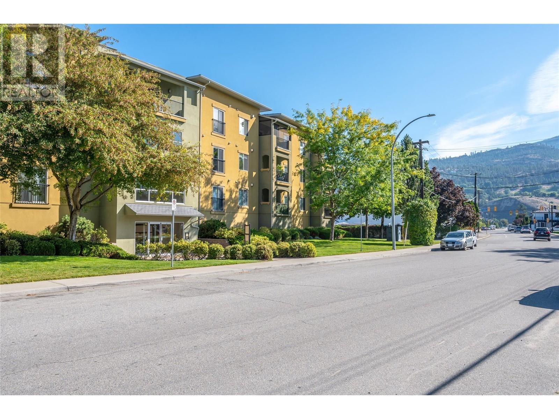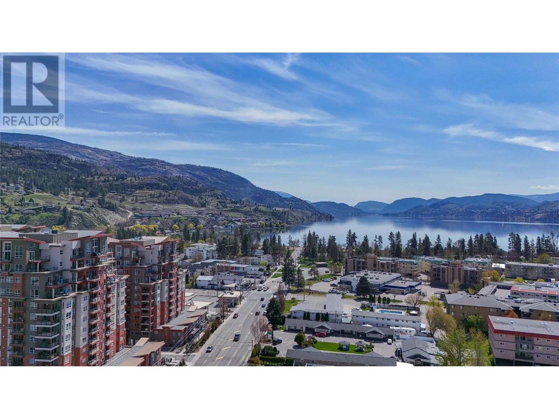1750 Phoenix Avenue
Rossland, British Columbia
Looking for a GARAGE, SHOP, COVERED PARKING plus space for your family? Come check out this total home package on a quiet no-through road, a quality-built 3-bedroom, 3-bathroom home sits on a spacious lot —offering rare flat yard space in a mountain town, complete with unique granite rock features and easy-care landscaping. Pride of ownership shines throughout. The main level features a bright living room with a striking stone fireplace crafted from rock specific to the site itself —fireplace is insurance-certified and ready for cozy winter evenings. Plush carpeting adds comfort, while large windows frame easterly views of the dramatic mountain skyline. You’ll also find two bedrooms, a full bath, a laundry area, and a kitchen/dining space with an elevated, uptown view. Step outside to enjoy a private, sun-filled sundeck with a sunshade for year-round enjoyment. Upstairs, the primary suite boasts hardwood flooring, vaulted ceilings, and a luxurious ensuite bath. Move-in ready with a new roof and furnace (2012), updated windows (2018–2019), fresh exterior paint (2020), a retaining wall (2022), and a premium hot water tank (2022). Major bonus alert! LARGE GARAGE AND WORKSHOP, plus a COVERED CARPORT, and additional outdoor parking. (id:60329)
Mountain Town Properties Ltd.
1111 East Ingram Fsr Road
Midway, British Columbia
This hidden parcel of land is nestled above the Kettle Valley in the Boundary Country. Stunning views of valleys and mountains in any direction. KMs of trails to ride, hike, quad on. Lots of wildlife in the area, and the property has Crown Land on 3 sides. 320 acres, large pond, and several other smaller ponds, springs and streams. Diverse mix of forest, hillsides and open pasture. Great for a wilderness ranch, recreational parcel, or off-grid remote homestead. Land is fully fenced. Drilled well. Cell service. No power. There is approx 5 KMs of non-maintained forestry road to access the property. No neighbors in sight. Property has Farm Status, GST applicable. (id:60329)
Royal LePage Desert Oasis Rlty
15812 Mcdonagh Road
Lake Country, British Columbia
Rare opportunity to own in the heart of Oyama - one of Lake Country’s most coveted neighbourhoods. This 3 Bed + Den NEW Home is the last one remaining on this quiet cul-de-sac ideally located steps from the crystal-clear waters of one of the 10 most beautiful lakes in the world - Kalamalka Lake. Sip your morning coffee from your new covered rear deck with full views of these aqua-green waters! Whether you’re starting a family or settling into retirement, this location offers something for everyone. This is a family-friendly neighbourhood where children walk to Oyama Traditional School, enjoy nearby playgrounds (Pioneer Park, Kaloya Park, school grounds), and spend summer days at one of the local beaches. At home, retreat to your custom contemporary oasis trimmed in oak and offering open concept living with tall ceilings, cascading sunlight, and all the modern comforts curated by an elite builder. For retirees or snowbirds, Oyama provides the perfect blend of peace, beauty, and community. This is the kind of place where neighbors look out for one another and watch each other’s homes while traveling. Offering low-crime and a peaceful environment it’s an ideal setting for those seeking low-stress and secure living without sacrificing access to amenities. Only a short drive to Winfield for shopping, and to Vernon’s Jubilee Hospital; rest assured you have access to services when needed. The best of Okanagan living for every stage of life! Plus GST. (id:60329)
RE/MAX Kelowna
155 Anvil Crescent
Kamloops, British Columbia
Welcome to 155 Anvil Crescent, now offered at a newly reduced price and ready for its next chapter in one of Sahali’s most desirable neighborhoods. This well-maintained home blends character, modern upgrades, and a flexible layout perfect for a variety of lifestyles. Architecturally striking with a low-maintenance yard, the property is framed by mature oak and birch trees that provide charm, shade, and privacy. Inside, you’re welcomed by a formal dining area, a sunken living room with an abundance of natural light, and a cozy fireplace that invites you to relax and unwind. The renovated kitchen impresses with exposed wooden beams, quartz countertops, and stylish modern finishes. The main floor also features a spacious bedroom and full bathroom, perfect for a primary suite or guest room. Upstairs, the official primary bedroom offers a newly renovated ensuite with a large tiled walk-in shower, a convenient laundry chute, and access to a private balcony with beautiful views. The lower level is ideal for multigenerational living, or potential income earning. Recent updates include: Arctic Spa Hot Tub (5yrs old), 50-Year Metal Roof (5yrs old), HWT (2023), Carpet in Basement (2024). The backyard is perfect for entertaining or relaxing, with irrigation and drip lines to the deck planters, plus generous parking on both sides of the home. Located within walking distance to the hospital, shopping, schools, and transit. (id:60329)
Exp Realty (Kamloops)
2046 Robson Place Unit# 27
Kamloops, British Columbia
Welcome to unit 27 -2046 Robson Place; nestled in the highly sought-after Upper Sahali neighbourhood, this charming 3-bedroom, 3.5-bath townhome delivers the perfect mix of comfort, convenience, and community. Step inside to an inviting open-concept living area and a well-appointed kitchen featuring newer kitchen appliances, perfect for both everyday cooking and entertaining. A small patio off the dining area offers the ideal spot to BBQ or unwind after a long day. Upstairs, the bedrooms are thoughtfully tucked away for privacy, giving the whole family space to relax with a bonus office area. The lower level features another full bathroom and a versatile area that is perfect for guests, recreation, or cozy movie nights; this area could easily accommodate one more legal bedroom if desired. Enjoy the beautifully maintained landscaped grounds and the convenience of a garage, ideal for a small car, bikes, or all your outdoor gear. Just minutes from shopping, parks, hiking trails, and starting in 2026, it will be part of the McGowan Park Elementary school catchment. Whether you’re a first-time buyer, a small family, or an investor, this home is move-in ready and full of potential. (id:60329)
Exp Realty (Kamloops)
2830 Paris Street
Penticton, British Columbia
DREAM FOREVER RANCHER HOME - OWNERS ARE MOVING OUT OF PROVINCE! Home interior and exterior has been completely redesigned and decorated by interior designer for maximum enjoyment and function. Bring personal things and move right in. FULLY FURNISHED turnkey home! 2 bedroom, 2 bath 1500+ sqft rancher home features dream kitchen with top end appliances. Built-in steam oven, 36” Italian 6 burner gas stove with large oven, Fisher Paykel dishwasher, 4 door French refrigerator, huge island, and white country sink with protection grid. Plenty of storage with stunning wood cabinets, easy access pantry with pull out shelves. Quartz countertops in kitchen, coffee/tea bar, and bathrooms. Open concept living, dining room, and kitchen area. Highend durable vinyl flooring, ceramic tiles. Family room 6’ folding doors open to private, tranquil backyard. Built-in electric fireplace and shelving. Primary suite offers built-in gas fireplace, large walk-in closet w/barn door, French door to deck. Incredible ensuite boasts heated floors, make-up desk, heated towel rack, double sinks, tiled glass in rain shower and seat. Backyard private oasis with freestanding fireplace, gazebo, greenhouse, garden boxes, shed, and patio set with gas BBQ hook up. New… Furnace, hot water on demand, heat pump, AC, wiring, plumbing and more. Priced below replacement cost. Home is walking distance necessities and entertainment. House front offers pergola, patio, and double garage. Low maintenance - No grass to cut! (id:60329)
Exp Realty
200 Black Forest Trail Unit# 508
Invermere, British Columbia
WELCOME TO THIS BEAUTIFULLY UPGRADED SOUTH FACING HOME, BEST DIRECTION TO FACE IN THE COMPLEX OVER THE PARK AREA. 3Bed 2Bath BRIGHT SUNNY KITCHEN WITH MOUNTAIN VIEWS, ENJOY THE SUNRISE FROM THE BALCONY. NEW KITCHEN CABINETRY, GRANITE TILE FLOORING IN THE KITCHEN AND BATHROOMS, REAL OAK HARDWOOD FLOORING IN THE MAIN LIVING AREA. UPGRADED LIGHTING THROUGHOUT. TOP FLOOR MASTER RETREAT WITH GORGEOUS STONEWORK, LIGHTING, ELECTRIC BLINDS, CLOSET BUILT-INS. THIS IS THE ONLY UNIT WITH A HEAT PUMP, IT'S NICE AND COOL HERE IN THE HEAT OF SUMMER, THIS ALSO LOWERS HEATING COSTS IN THE WINTER MONTHS. BRIGHT AND CHEERY FINISHED 2ND BEDROOM ON THE UPPER FLOOR WITH ELECTRIC HUNTER DOUGLAS WINDOW COVERINGS, BUILT-INS AND A MIRRORED HEADBOARD WITH NIGHTSTANDS. 3RD BEDROOM ON THE LOWER FLOOR OFF THE GARAGE WHICH HAS BEEN CONVERTED FOR ADDITIONAL LIVING SPACE. (id:60329)
RE/MAX Elk Valley Realty
5581 Eagle Bay Road Unit# 8
Eagle Bay, British Columbia
Shuswap Lake Waterfront located at Shimmering Waters Coop in Eagle Bay. 1/2 acre with 100 Ft of lake frontage set back from the main lakeshore road on a quiet dead end lane that services only a dozen properties. Bungalow with 10 foot ceilings, open concept, stunning lakeviews & fully finished walkout level. 3 Bedrms, 3 Bathrms with room to add 2 additional bedrms if required. Award winning design, full width lakeside deck w/glass railings. Includes personal dock & buoy, lakeshore firepit & crystal clear water for perfect swimming. Vaulted ceiling double garage & room for RV parking. Driving access to the lake opens opportunities for lakeside RV parking with large lawn area, tiered with rock retaining walls. Two water services with water filtration systems for lake intake & additional community water supply, high efficiency wood burning fireplace, onsite community boat ramp with RV parking storage areas, heat recovery ventilation system (HRV), lowE cascading windows, built-in sound system, central vac with sweep vents, tiled floors & polished concrete in lower level. Quality details including Murano glass light fixtures, double french patio doors up & down, granite counters, hot tub, billiards table & lower level covered patio w/outdoor shower. Ownership is offered with a share in the Shimmering Waters Holding Inc. company. There are a total of 15 owners in the company, each owner having exclusive use to their own lot, very few rules or regulations & renting is permitted. (id:60329)
Homelife Salmon Arm Realty.com
2865 Thacker Drive
West Kelowna, British Columbia
Set on a generous and private 0.56-acre lot off Thacker Drive, this 4 Bedroom + Den, 4 Bathroom walkout rancher in Lakeview Heights offers stunning panoramic views overlooking Kelowna and Okanagan Lake. With a flexible layout and income potential, this home includes a bright, updated upper level featuring granite countertops, shaker cabinets, gas range, subway tile backsplash, and direct access to a large lakeview deck. The main level offers 2 bedrooms, including a lake-facing primary suite with a walk-in closet, an updated ensuite, and deck access. A second washer/dryer is on the lower level, which includes a fully self-contained 1-bedroom in-law suite with granite finishes, gas fireplace, and an ensuite-style bathroom. A 4th bedroom + den and storage area complete the lower level. The fenced yard offers a generous lawn area, vegetable patch, pool-sized potential, and mature landscaping—ideal for family living or entertaining. Brand new hot water tank (2025), RV parking, and room for multiple vehicles. Upper level currently tenanted; lower level is vacant. Just minutes to Kalamoir Park, the lake, local wineries, schools, and shopping. An ideal blend of lifestyle, income, and location. Upper level is currently rented for $2,900 p.m. until May 31, 2026, then month to month. Lower level currently vacant. (id:60329)
Coldwell Banker Horizon Realty
2333 Bealby Road
Nelson, British Columbia
Welcome to Carol’s Beach! Just outside of Nelson, and only a 315-metre stroll from the end of Bealby Road, lies a rare and private piece of paradise along the shimmering shores of Kootenay Lake. This waterfront property offers an exceptional sandy beach—perfect for swimming, paddling, and soaking up the summer sun. The property is ready for immediate enjoyment, with plenty of space for gatherings, camping, or simply unwinding by the water. A charming shed sits near the beach, offering great potential to be converted into a cozy sleeping cabin for guests, a quiet reading retreat, or a base for lakeside adventures. This is officially a water-access-only property, adding to its sense of seclusion and charm. Opportunities like this seldom come along—secure your spot on the lake and make the most of the rest of the summer at Carol’s Beach. (id:60329)
Valhalla Path Realty
4835 Paradise Valley Drive Unit# 9
Peachland, British Columbia
Discover your affordable escape in the heart of the Okanagan. This charming Park Model is nestled in a serene setting on Paradise Valley Road in Peachland. Surrounded by breathtaking wilderness, all natural majestic mountains it offers the perfect blend of tranquility and outdoor adventure. Whether your looking for a seasonal retreat, weekend getaway to the Okanagan, an investment property where you can rent short term or long term, or just be present in the most affordable housing in the Okanagan. Enjoy nature at your doorstep in a quiet welcoming community (Cooperative) just minutes from downtown Peachland and Okanagan Lake. Zoning is C8- Recreational which means one can reside here, except one day each month. Plans are proceeding to reopen the outdoor pool in the future for the community. Come see for yourself and visit this exceptional Park Model. (id:60329)
Coldwell Banker Horizon Realty
177 24 Highway
Little Fort, British Columbia
Incredibly charming & tastefully updated 3 bed 2 bath rancher on full basement with a large garage & workshop, covered breezeway with patio, and a lush garden area & green space ~ all within a fully fenced yard in the quaint community of Little Fort! Updated appliances & lighting, new paint & trim, new pressure control system for the high-producing well, and a brand new Hot Water Tank. As a bonus, the home comes with a fully wired in private 6 camera security system. WETT certified wood stove to back up the electric heat, and enough wood in the shed to get your winter started. Beautiful views of the farm land, mountains and flower beds, plus plenty of storage for your tools and toys. The private backyard boasts fruiting plum tree hedges, a 20'X40' fenced veggie garden ripe for the picking, and a levelled 16' circular pad ready for an above ground pool. Located only 15 minutes to Clearwater and 1 hour to Kamloops ~ this lovely home is move-in-ready. Please contact the listing agent for more information and to schedule your own private viewing! (id:60329)
RE/MAX Integrity Realty
380 Richlands Road
Cherryville, British Columbia
160 acres, with creeks, ponds, trails, wildlife and a beautiful home, no upgrades needed move in ready, peace & quiet, privacy on a no thru road. 2500+ sq. ft. 3-bedroom, 2-bath rancher, large kitchen, heat pump, backup electric baseboards and 2 wood stoves. Growing your own food or sell produce, insulated chicken coop, barn, greenhouse, fenced gardens Haskaps, Raspberries and much more, fenced orchard with fruit trees, Upgraded fencing around horse paddocks & pastures, a new sheep, pig or goat barn. Horse barn tack room, hay storage, new sliding doors, and pens. Large insulated and heated shop, four bays of equipment storage, and wood shed, 3-200 amp services, cell phone coverage, fibre optic internet, renovated guest cabin with full facilities, including septic, Gravity-fed water system, 1500-gallon cistern for house water, sand filter, pressure pump. Tons of water, with two creeks, springs, ponds, water license for domestic and irrigation use, water filter, softener, and UV system for great drinking water. Short distance to Crown Land, explore your own 160 acres and then so much more, hours of riding trails for ATVs or horses. Located minutes from Cherryville & Cherryville Golf, 25 minutes from Lumby, 45 minutes from Vernon. (id:60329)
B.c. Farm & Ranch Realty Corp.
1120 Antler Drive
Penticton, British Columbia
Attention Investors and Developers! Incredible and rare opportunity at The Ridge Penticton to develop this 1.245 acre multi-family RM3 zoned site. Situated in one of Penticton's most sought after new developments nestled among gentle rolling mountains and scenic natural landscape with endless panorama of open skies. Immerse yourself in nature with the countless outdoor adventures available in our beautiful four seasons climate. Penticton's spectacular golf courses, ski hills and miles of warm sandy beaches are just minutes away and an extensive system of forested walking and hiking trails is located directly in your backyard. Create your Dream! Call the Listing Representative today for a detailed package. (id:60329)
RE/MAX Penticton Realty
1120 Antler Drive
Penticton, British Columbia
Attention Investors and Developers! Incredible and rare opportunity at The Ridge Penticton to develop this 1.245 acre multi-family RM3 zoned site. Situated in one of Penticton's most sought after new developments nestled among gentle rolling mountains and scenic natural landscape with endless panorama of open skies. Immerse yourself in nature with the countless outdoor adventures available in our beautiful four seasons climate. Penticton's spectacular golf courses, ski hills and miles of warm sandy beaches are just minutes away and an extensive system of forested walking and hiking trails is located directly in your backyard. Create your Dream! Call the Listing Representative today for a detailed package. (id:60329)
RE/MAX Penticton Realty
586 Wilson Mountain Road
Oliver, British Columbia
Expansive views over Oliver and Tuc-el-nuit Lake from this beautiful Okanagan retreat with loads of parking and room for a shop on a fully private one acre lot. The combination of cycling and running from your back door makes this an ideal property for a triathlete, perfect place to work from home, or to enjoy your tranquil retirement! This custom built home has loads of natural light, views from every room, and beautiful outdoor living space! Built in 2007 with efficiency in mind, this stunning home features ICF construction, radiant in-floor heat throughout, separate heat pumps with ductless heating/cooling for comfort on both levels, polished concrete floors, tongue and groove pine vaulted ceilings above with nine foot ceilings below, large wrap-around deck, and an amazing outdoor garden space with a variety of fruit trees. You will love the open main floor layout, featuring a large living room with adjacent dining area accessing the beautiful wrap-around deck to take in the panoramic views, spacious Ellis Creek kitchen with ample counter space and storage, large primary bedroom, and four piece main bathroom. The lower level features a spacious rec-room, covered patio, large second bedroom, three piece bathroom, oversized laundry/hobby room, and extra storage in the utility room. Call the Listing Agent for more details. (id:60329)
RE/MAX Penticton Realty
115 Elm Avenue
Penticton, British Columbia
This is the ultimate Okanagan retirement property! Walk across the street and you are at Skaha Lake Beach with vast park area, walking trails, marina, playground, beach volleyball, and tennis courts.. Custom designed for lake life, this outstanding three bedroom and two bathroom rancher features an open concept design, amazing kitchen with center island and adjacent spacious living area, vaulted ceilings in the dining area with panoramic views of Skaha Lake and Park, stunning primary bedroom with walk thru closets to the five piece spa enspired ensuite, two guest bedrooms because you will need them, and a four piece main bathroom. The incredible outdoor living space covers off all of your entertaining needs with a private covered gazebo, open sitting area, and a dedicated space for the brand new hot tub after a dip in the lake. You can also enjoy watching every day lake life from the comfortable front patio after a day at the beach. Additional family can enjoy their own guest suite with three piece bathroom that is attached to the double garage, lots of parking, and space for an RV. Beautifull landscaped low maintenance irrigated yard and lane access. You need to view this now! (id:60329)
RE/MAX Penticton Realty
3175 Juniper Drive
Naramata, British Columbia
Incredibly rare custom built three bedroom and two bathroom rancher on a tranquil .60 acre xeriscape lot located above Naramata Creek Park and close to the KVR trail. This is the perfect retirement retreat! Attention to detail with quality finishing throughout, stunning Ellis Creek Kitchen with center island, quartz counters, gas range, engineered hardwood flooring, vaulted ceilings in the living room and primary bedroom, stunning four piece ensuite with double vanity and stone and tile walk-in shower, and loads of natural light. Spectacular outdoor living with a beautiful covered patio to take in the views of the natural landscape, separate sitting area to enjoy the sun, lots of opportunities for the gardener with raised garden beds and room for more, as well as a tidy fenced dog run for the family pet. High efficiency furnace and hot water on demand make for very efficient living! Oversized double garage and loads of parking for your boat, RV, and extra vehicles. You will not find another comparable property in the Naramata area! Book your viewing today. (id:60329)
RE/MAX Penticton Realty
3560 Island Pond Road
Skookumchuck, British Columbia
Step into rural luxury with this stunning home, where the main floor boasts a chef's kitchen equipped with a built-in Miele espresso maker, newer appliances, and custom cabinetry. The open concept floor plan, with maple flooring throughout, offers a canvas for customization, providing panoramic views of the Rocky Mountains from almost every angle. Upstairs, you'll find an expansive master bedroom over 600 sqft, featuring a soaker tub with a million-dollar view. The ensuite bathroom includes an oversized luxurious shower and breathtaking vistas that will captivate your heart. The partially finished lower floor offers walk-out access and is ready for your creative finishes, allowing you to tailor the space to your specific needs and desires. Enjoy breathtaking mountain and riverfront views from almost every angle, with over 100ft of river frontage complete with water rights. This ALR zoned property is spread across more than ten acres, including a spacious pasture-like setting, river front with endless fishing, offering possibilities for farming or recreational use. The 28' x 32' oversized shop provides ample space for projects and includes potential for a carriage suite above, ideal for guest accommodation or a customized space. Conveniently located just minutes from Premiere Provincial Park, and only twenty minutes to Canal Flats and forty minutes to Cranbrook, this property combines serene natural beauty with accessibility. Make this your ultimate retreat and enjoy the perfect blend of luxury and tranquility. (id:60329)
Royal LePage Rockies West
1085 Antler Drive
Penticton, British Columbia
Beautiful Skaha Lake view walk-out lot in Phase 2 at The Ridge Penticton. Elevate your Lifestyle! Nestled among gentle rolling mountains and scenic natural landscape, The Ridge Penticton captures the endless panorama of open skies and the heart of life in the sunny South Okanagan! Immerse yourself in nature with the countless outdoor adventures available in our beautiful four seasons climate. Penticton's spectacular golf courses, ski hills and miles of warm sandy beaches are just minutes away and an extensive system of forested walking and hiking trails is located directly in your backyard. Create your Dream! Call the Listing Representative today for a detailed package. (id:60329)
RE/MAX Penticton Realty
1088 Antler Drive
Penticton, British Columbia
Beautiful Skaha Lake view walk-out lot in Phase 2 at The Ridge Penticton. Elevate your Lifestyle! Nestled among gentle rolling mountains and scenic natural landscape, The Ridge Penticton captures the endless panorama of open skies and the heart of life in the sunny South Okanagan! Immerse yourself in nature with the countless outdoor adventures available in our beautiful four seasons climate. Penticton's spectacular golf courses, ski hills and miles of warm sandy beaches are just minutes away and an extensive system of forested walking and hiking trails is located directly in your backyard. Create your Dream! Call the Listing Representative today for a detailed package. (id:60329)
RE/MAX Penticton Realty
277 Yorkton Avenue Unit# 103
Penticton, British Columbia
This stunning two bedroom and two-bathroom condo is located at Skaha One only a few minutes stroll to the outstanding Skaha Lake Beach and Park area. Fantastic open layout design with beautiful kitchen, center island, stainless appliances, and adjacent dining and living area with gas fireplace. You will love the spacious primary bedroom with walk-thru closet and four-piece ensuite, a nice second bedroom for guests., and a main four-piece bathroom. Enjoy the covered private deck with gas hook up for your BBQ’s and entertaining. The secure underground parking, bicycle parking, and storage locker on the same floor complete this awesome package. A wonderful place to call home, investment property, or the perfect vacation get-away. This exceptional building welcomes all ages, long-term rentals, and is pet-friendly (cats only). Call the Listing Agent for more details. (id:60329)
RE/MAX Penticton Realty
3346 Skaha Lake Road Unit# 1204
Penticton, British Columbia
Exceptional Skaha Lake views from both decks in this bright South West corner unit perfectly located within a five minute walk to Skaha Beach and park area. Stunning upgrades throughout this two bedroom plus den and two bathroom condo at Skaha Lake Towers. Some of the upgrades featured are quartz countertops throughout, tile and hardwood floors, ceiling fans and lighting, water softener, upgraded stainless steel appliances with induction range, custom blinds and heated floors in the en-suite. Open concept living with a warm and inviting kitchen, spacious living and dining area, four piece main bathroom, large primary bedroom complete with four piece en-suite and double sinks with under mount lighting, and walk-in closet with custom closet organizers. A 4 x 6 storage locker is located on the same floor as your unit, perfect for your outdoor gear. This energy efficient condo features gas hot water on demand, forced air heat, and central air conditioning. One prime secured parking stall on second level, no age restrictions, pets and rentals are allowed. Enjoy the vibrant Skaha Lake area with lots of walking paths, gorgeous beaches and expansive park, tennis courts, Skaha Lake Marina, Dragon Boat Pub, Kojo Sushi, and more. Call the Listing Representative for details! (id:60329)
RE/MAX Penticton Realty
402 Heather Road
Penticton, British Columbia
Awesome Redlands location for this four bedroom and two bathroom updated family home close to Uplands Elementary School. Nice open floor plan with three bedrooms on the main level, beautifully renovated kitchen with stainless appliances, stunning five piece main bathroom, massive living room with adjacent dining, convenient main floor laundry and two piece bathroom,. Some of the upgrades featured are new windows, vinyl plank flooring throughout the main level, and a new roof on the garage, All your living is on the main level with the lower level consisting of a large guest bedroom, spacious family room, and a workshop/storage room. Walk through the sliding door on to the beautiful stone patio and enjoy the vast entertainment space and the backyard with lots of room for the kids and pets. Detached single car garage and RV parking available. Potential for a carriage home with City of Penticton approval. Call Listing Representative for details. (id:60329)
RE/MAX Penticton Realty
