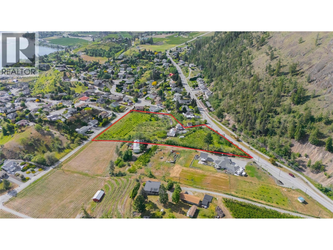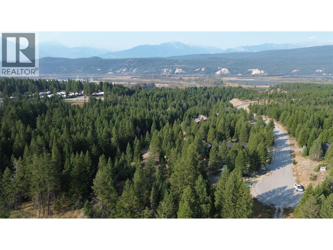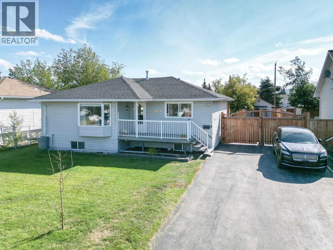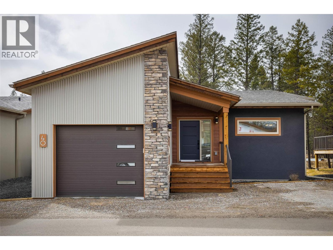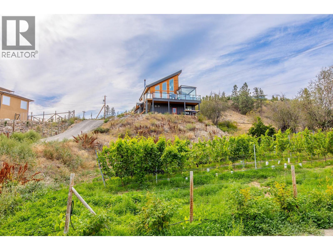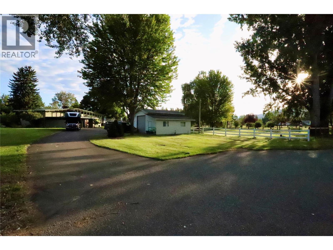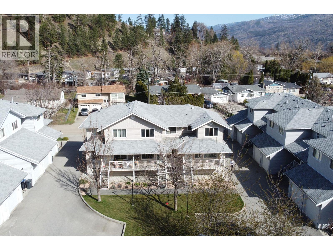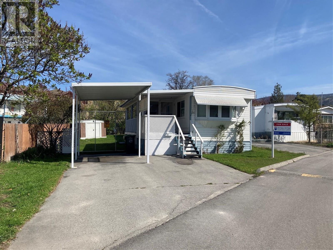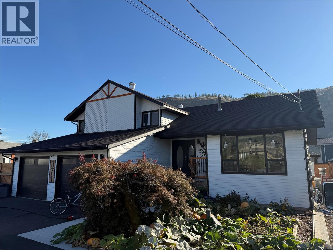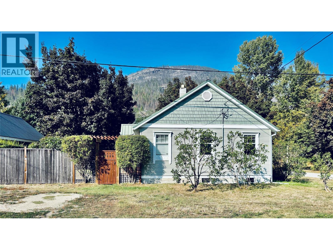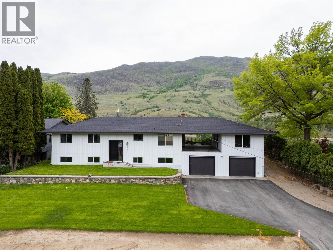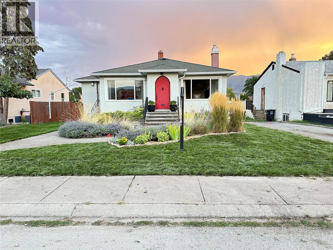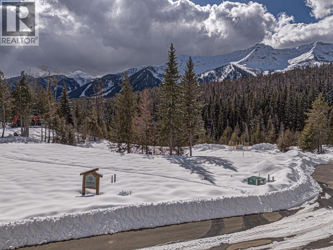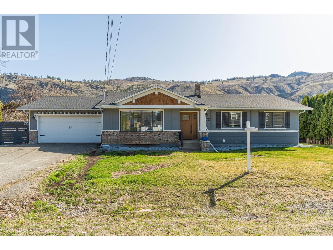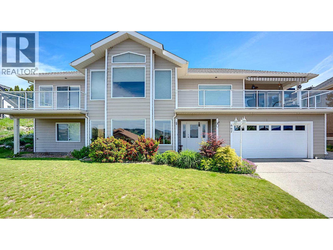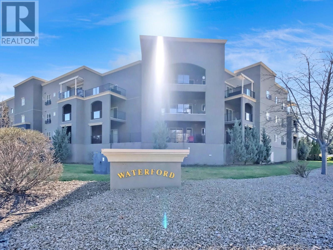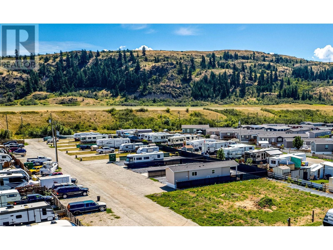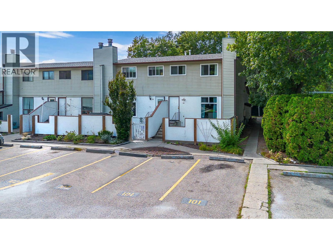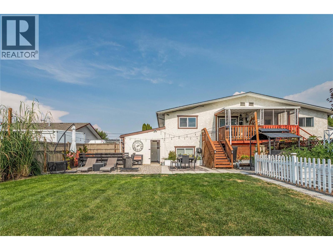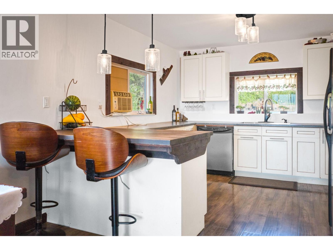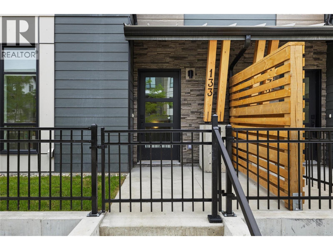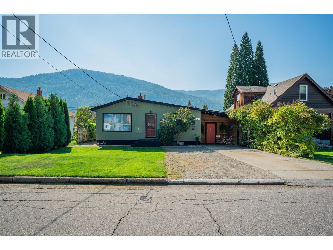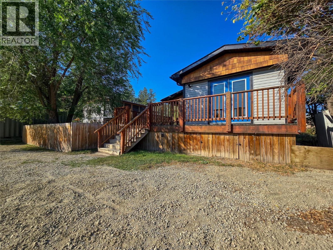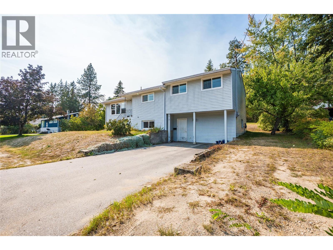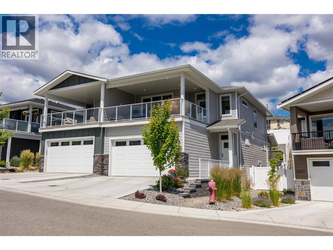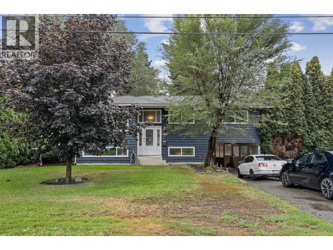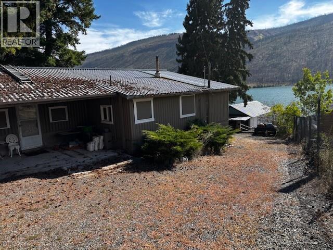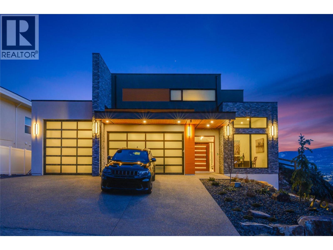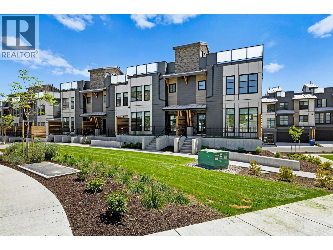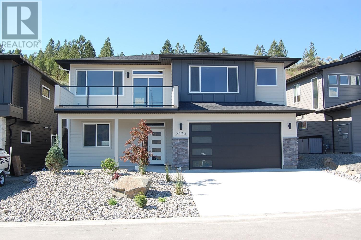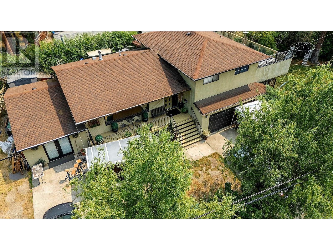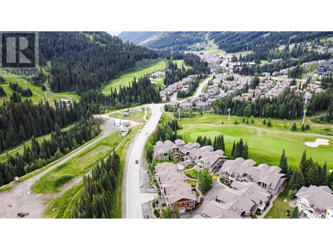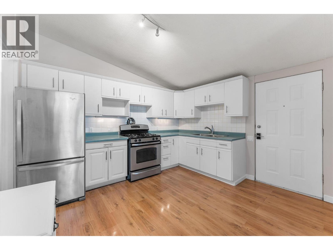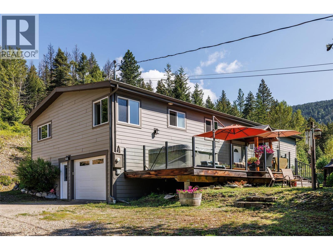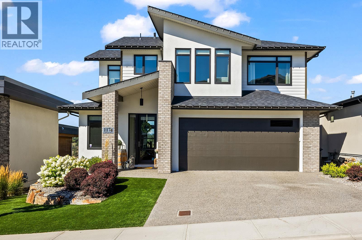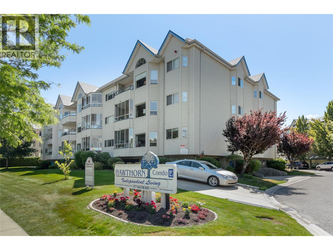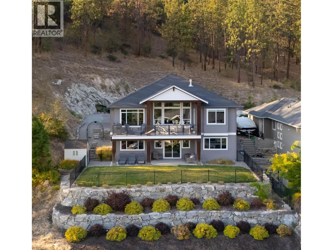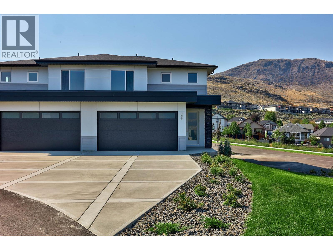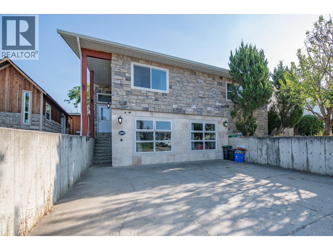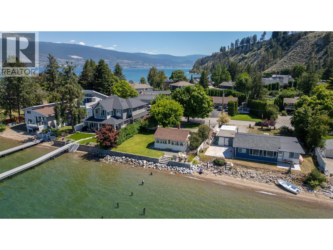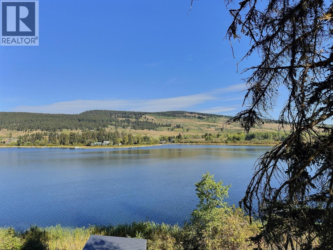11415 Giants Head Road
Summerland, British Columbia
1st time offered for sale! Opportunity to own a lakeview acreage close to town. Multiple building sites on this 4.56 acre site with frontage on both Giants Head Road and Harris Road. This generational property is in the ALR with a variety of options under the A1 zoning. The current residence could be renovated if desired or potentially used as temporary accommodation while you build your new home. Older hard and soft fruit orchard is in need of attention to bring back to it's former glory. Apples, cherries, apricots, peaches, plums, hazelnuts, walnuts, and more! By appointment only, sold as is where is. (id:60329)
Royal LePage Parkside Rlty Sml
4962 Saddlewood Lane
Radium Hot Springs, British Columbia
A truly rare find in the Columbia Valley. This fully serviced acreage lot is inspired by the rugged beauty and wide open skies of the Columbia Valley. The large estate lot has the biggest building envelope in phase 1 of the homesteads and offers a breathtaking site on which to build your custom mountain/ranch styled home. Located at the community's southern most point, the location offers true tranquility and privacy. This estate lot offers no building commitment and allows the owner to select the builder of their choosing. This is an amazing investment opportunity within the Village of Radium Hot Springs. (id:60329)
Maxwell Rockies Realty
602 Lakeview Arrow Creek Road
Arrow Creek, British Columbia
At a great price with so much to offer, this four-bedroom home sits on 4.8 acres bordering crown land and just ten minutes from Creston. The main floor includes a bright living room, dining area, kitchen, pantry, bathroom, and laundry, while upstairs you’ll find four bedrooms and two full baths offering plenty of room for family or guests. The basement provides extra storage with the potential to develop further. The property is a real highlight for outdoor enthusiasts. Trails wind through the wooded areas, and there’s also a clearing with a firepit where you can take in the mountain views, while neighbouring crown land adds even more to explore. The fully fenced backyard is perfect for kids or your furry friends, and the acreage also features a pond, exposed rock formations, lawns, and a charming little guest cabin tucked out back. A double detached garage (24' x 28') provides workshop space, while the attached double carport and 20’ shipping container add secure parking and storage options. With privacy, outdoor adventure, and comfortable living all in one, this acreage is ready to welcome its next owners. (id:60329)
Real Broker B.c. Ltd
1209 113 Avenue
Dawson Creek, British Columbia
Welcome to this 4 bedroom 2 bathroom modern home nestled between, different levels of schools, parks and the new hospital. The entry of the home welcomes you with loads of natural light and updated flooring. The open-concept main floor combines the living room, dining area, and kitchen into one inviting space - great for entertaining . The kitchen offers white cabinetry and loads of counter space to work in with access to the Southern covered deck. Down the hall there are 2 large bedrooms and a modern 4 pc bathroom with a soaker tub that finishes off the main. The basement offers a large rec room with a dry bar and fireplace, great for hosting ""the big game"". There are 2 more large bedrooms as well as laundry and a large 3 pc bathroom with a custom tiled walk in shower. Outside there is a fully fenced back yard, asphalt RV parking inside the fence, deck off the covered deck, firepit area and a shed. Don't miss this wonderful family home in a great location. (id:60329)
RE/MAX Dawson Creek Realty
4926 Timber Ridge Road Unit# 51
Windermere, British Columbia
The Hideaways at Tegart Ridge – Where Every Day Feels Like a Vacation Welcome to The Hideaways at Tegart Ridge, a future-forward lakeside living experience on the stunning shores of Lake Windermere. This exclusive community redefines luxury, offering not just a vacation spot but a lifestyle. Whether for a relaxing getaway or a forever home, these brand-new, contemporary vacation residences blend modern elegance with everyday comfort. Residents enjoy private beach access and the ease of a strata-managed community. This spacious three bedroom, two bathroom model features open living space. Expansive vaulted ceilings and oversized south-facing windows flood the home with natural light, while premium finishes enhance every detail. Built with sustainability in mind, these homes are energy efficient, saving you hundreds annually. With a Step Code level four with heat pump, this home offers cutting-edge features and luxury. Step outside to enjoy community amenities like a sport court, bocce lanes, gardens, picnic areas, and scenic walking paths, all just steps from your door and the pristine beach. Airbnb zoning in place and approved by strata. Photos and virtual tours in the listing are of a previously built home with similar finishes; actual finishes may vary. This unit is under construction with estimated completion January 2026, it is located on the inner road area. Discover! (id:60329)
Sotheby's International Realty Canada
9003 Gilman Road
Summerland, British Columbia
Come take a look at this delightful offering - gorgeous lake and valley views, 2.47 acre property with a newly built contemporary home and detached guest house! The main house has modern touches throughout with an incredibly swank sun room that offers approximately 220 sq. ft. of year round living, bringing the outdoors in, with its sliding glass panelled walls. The living room offers a cozy top-of-the-line wood burning fireplace with floor to ceiling windows and the chef's kitchen offers vaulted ceilings and loads of light. 2 bedrooms plus a den, a loft style family room, energy efficient heat pump, in-floor radiant heat, 200 amp service and wired for solar panels and a hot tub too. Fully finished and insulated single car garage, fantastic outdoor entertainment decks to enjoy the views of the property and the surroundings. The detached guest house is complete with kitchen, bathroom and guest room space and boasts a private outdoor deck the overlooks the vineyard, lake and valley - currently operated as a fully licensed Air Bnb. Approximately 1 acre of grapes are planted on the property - for wine hobby enthusiasts - and the remaining property offers lovely outdoor space to walk your dogs or park your extra vehicles (or build a shop). This one must be seen! (id:60329)
Parker Real Estate
120 Arab Run Road
Kamloops, British Columbia
This one of a kind 1.92 acre riverfront property located in the friendly, safe and very desirable community of Rayleigh is truly a sight to see. Deep double carport, 24 x 36 detached garage/shop, and a very unique custom built home made to feel special, it's difficult to leave once you've arrived. The estate like setting is very private and the craftsmanship put into this home must be seen to be appreciated. Close to 2000 sq.ft on the main, with a bright and spacious 1bdrm in-law suite down. 5 bedrooms, 3 bathrooms, beautiful living areas on both floors filled with natural sunlight and a large fully covered deck to enjoy the sights and sounds of the natural beauty all around. Steps away from Rae-Mor Park, 25 minutes to Sun Peaks resort, and only 15 minutes to downtown. 1.92 acre lends it self to plenty of development possibilities as well. Truly Must be seen. (id:60329)
Coldwell Banker Executives Realty (Kamloops)
1079 Lundell Road Unit# 5
Revelstoke, British Columbia
Live the Revelstoke dream! This fully renovated and super awesome mobile home is tucked into one of the most desirable pockets of town—right next to Big Eddy Park. You’re just 3 minutes from downtown and only 12 minutes to the ski hill and the Cabot golf course. The location is unreal: steps from the Columbia River, Big Eddy greenbelt, and a beautiful mature forest right across the street. Jump on your bike and hit the trails or cruise to one of Revelstoke’s epic summer events—it’s all right there. Whether you're into laid-back living or non-stop adventure, this place meets your needs. Comes with a great 12 x 12 shed that is the cherry on top for this wonderful Revelstoke property. Single wide with renovations to make it feel like a spacious double wide. (id:60329)
Coldwell Banker Executives Realty
5460 Clements Crescent Unit# 106
Peachland, British Columbia
Welcome to Creekside Landing, where lifestyle and location come together in the heart of Peachland. This 3-bedroom, 3-bathroom townhome offers the largest floor plan in the complex and is perfect for young families or downsizers looking for space and potential. The home features a finished basement, attached garage, gas fireplace, and a functional layout that’s ready for your personal touch. Enjoy the convenience of living just a 5-minute walk to Okanagan Lake with direct access via a nearby underpass—perfect for morning strolls, beach days, or evening bike rides. Families will appreciate being within walking distance to Peachland Elementary School and the new daycare currently under construction, making daily routines simple and stress-free. Set on a quiet cul-de-sac, this location also offers quick access to local shops, IGA grocery store, pharmacy, library, and parks—all just minutes away. With scenic mountain views, a peaceful setting, and a family-oriented community, this is your opportunity to enjoy the best of Peachland living. (id:60329)
Exp Realty (Kelowna)
197 Dauphin Avenue Unit# 36
Penticton, British Columbia
Welcome to your new home in Dauphin Mobile Home Park! This affordable retirement option in this lovely 55+ park offers you a quiet lifestyle in an accessible area that flat for walking and close to shops and amenities. At 797sqft this two bedroom, one bathroom unit has everything you need. With a lovely bright and white kitchen that has an eat in area and a large living room complete with easy care laminate floors, theres room to entertain or make a cozy space. The small second bedroom makes a great guest space or little den/hobby room, and theres a well appointed primary bedroom with laminate floors and a large closet. This unit has good storage space between the closets and large laundry room, and enjoys excellent outside space options like the little deck off the primary bedroom, large sun room off the living room, and the front deck. This is a great option for the retiree on a fixed income to downsize and enjoy. This area of town is close to the senior center, flat for walking to Skaha Lake and beach, and has many amenities nearby. (id:60329)
RE/MAX Penticton Realty
371 Montego Road
Kamloops, British Columbia
OPEN HOUSE SAT. Sept.13 11am -1pm Pool Paradise ! In ground pool. hot tub, sauna, amazing decks on just under a private 1/4 acre in family friendly, and very safe, community of Rayleigh. This 3 bedroom split level home is very bright and open with plenty of natural light. Spacious living area up and bonus family room on lower level (currently used as 4th bdrm) make this a perfect family space. Only one block to Rayleigh elementary school, 12 minutes to downtown and 30 minutes to Sun Peaks Resort. Plenty of updates including kitchen, decks, pool liner, sauna, and a fully redone driveway with huge parking area and oversized garage. Huge covered deck off master bedroom and covered patio w/hot tub below. Basement has 1 bedroom mortgage helper with separate entrance. Must be seen. Call for private showing. (id:60329)
Coldwell Banker Executives Realty (Kamloops)
4878 Leopold Road
Celista, British Columbia
Private 45-Acre Hobby Farm with Breathtaking Shuswap Lake Views – Celista, BC Welcome to your private hobby farm in the heart of Celista. Situated on 45 acres with breathtaking views of Shuswap Lake, this immaculately maintained custom log home offers both lifestyle and flexibility. With no zoning restrictions and not in the ALR, the opportunities are endless—expand with additional buildings, RV parking, short-term rentals, or an Airbnb venture. Property Highlights: · Custom log home, meticulously maintained inside and out · Outdoor in-ground hot tub with magnificent views · Heated workshop with 220 power · 26' x 19' heated Quonset · Generac generator system for peace of mind during outages · Two ponds, ideal for irrigating the garden or watering livestock · Trails for walking, snowshoeing, or ATV, backing onto Crown land · Large, established garden with apple, cherry, peach, pear, and prune plum trees, a well-established table grapevine, plus raspberries, blackberries, and strawberries—all secured with electric deer fencing · Upper 8.5-acre pasture, fenced and cross-fenced with movable electric fencing and corral Location Features: Just a short drive to the lake and community boat launch, gas station, elementary school, and local convenience store. Recreation opportunities abound with nearby Anglemont Golf Course, Crowfoot Mountain for sledding and quadding, and, of course, Shuswap Lake. This unique property combines rural charm, modern convenience, and recreational access—an exceptional opportunity for those seeking space, views, and versatility, with strong potential for Airbnb or income-generating use. (id:60329)
Century 21 Lakeside Realty Ltd.
501 Arthur Street
Slocan, British Columbia
Welcome to this charming and well-maintained 2-bedroom, 2-bathroom bungalow, ideally situated on a corner lot just one street from beautiful Slocan Lake. The bright, open-concept kitchen offers ample counter space with the potential to add a breakfast nook or island for extra seating and storage. French doors separate the spacious living room, which opens onto a large, sun-drenched deck, perfect for entertaining or relaxing outdoors. The dining room showcases gorgeous hardwood floors, elegant wall sconces, and a picture window overlooking the backyard. A bonus nook provides the perfect space for a home office or cozy den. The primary bedroom features matching hardwood floors and a private 4-piece ensuite complete with a stand-alone tub, separate shower and in-floor heating. Out back, the fully fenced yard offers shade trees, plenty of room for kids and pets, and a comfortable setting for outdoor living. The detached garage provides secure parking with additional space for a workshop or storage. This property combines charm, functionality, and an unbeatable location in the heart of Slocan. Don’t miss your chance to own this wonderful family home. Book a showing today! (id:60329)
Valhalla Path Realty
3279 Schubert Road
Kamloops, British Columbia
Welcome to your own private sanctuary nestled along the serene banks of the Thompson River in Westsyde. This 4-bedroom, 2-bathroom home spans 3497 sqft of bright, open living space with panoramic views. The floor plan is designed for family living and entertaining. The main floor has been fully updated while the basement is ready for your ideas. A brand new kitchen with quartz counters and stainless steel appliances awaits. Step outside and embrace the beauty of this riverfront estate. A large patio overlooks the Thompson River, creating the ideal setting for outdoor dining, watching sunsets, or simply relaxing by the water. Don't miss your change to own this riverfront estate. (id:60329)
Royal LePage Westwin Realty
258 Windsor Avenue
Penticton, British Columbia
Situated on Penticton's prestigious Windsor Avenue, this charming four bedroom home exudes character and elegance. Featured in the movie ""Drinkwater"", the property boasts hardwood floors, a fully fenced backyard with raised garden boxes, and a large detached double garage with lane access. Enjoy the summer days by the 16 x 32 pool with a new cover, pump, and filter system. Countless home improvements made over the last few years including a fresh coat of paint (interior/exterior), new lawn with irrigation, and more - contact your Realtor for a full list. The main level offers a beautiful primary bedroom with patio doors to the deck, two guest bedrooms, a lovely kitchen, plus a separate dining and living area. The lower level features a spacious bedroom, a rec room, a four-piece bathroom, laundry, and storage. Relax under the pergola, test your green thumb in the bountiful garden with raised boxes, and there is even a mature plum tree planted in the front yard. Don't miss this opportunity to own a piece of luxury on Penticton's premier street. Measurements taken from i-Guide. (id:60329)
RE/MAX Penticton Realty
Pr. Lt 15 Wildflower Lane
Fernie, British Columbia
Discover The Cedars, Fernie’s premier neighborhood, where breathtaking mountain views, spacious lots, and a peaceful setting provide the perfect canvas for your dream home. Nestled among an extensive trail network, this location offers direct access to mountain biking, hiking, trail running, snowshoeing, and cross-country skiing—right from your doorstep. Perfectly positioned just three minutes from both Fernie Alpine Resort and the historic downtown, The Cedars blends adventure with convenience. With the newly completed paved trail into town, you can explore all that Fernie has to offer—no car required! Lot 15 stands out with its elevated position, stunning views, generous size, and potential for a walkout design—all with no rear neighbors for added privacy. Take a stroll through Fernie’s most sought-after community and envision the possibilities! Sellers have a home design plan whereby building plans are negotiable. 'Fernie- Where Your Next Adventure Begins!' (id:60329)
RE/MAX Elk Valley Realty
4270 Spurraway Road
Kamloops, British Columbia
Spacious updated Rayleigh home on a 0.46-acre lot. Large driveway continues into the back yard giving you loads of parking. Yard has detached oversized shed/workshop for your toys/tools. Inside has engineered hardwood floors & craftsmen style pillars that separate the entry and front living room. The front living room is open to the dining room & the kitchen making it open concept living. The kitchen provides a large island with range, loads of cabinetry & “save your back” counter heights. All appliances stay with the home including a secondary fridge for overflow groceries for the large family. Continuing with the main level, you’ll find three bedrooms & a bright 4-piece main bath. The second bedroom features a queen size murphy bed, while the large primary suite has its own 4-piece ensuite. Off the kitchen, a sunken family room provides a cozy retreat with a wood burning fireplace, perfect for movie nights or quiet evenings by the fire. The basement has just been finished with modern touches to the main staircase that invites you into a bright warm usable basement. The basement includes a new drywalled ceiling with new light fixtures, fresh paint on walls, ceilings, and floors. It includes a generous rec room with a separate staircase that leads into the two-car garage, giving it a second entrance. Also, a newly added 2-piece bathroom with plumbing for a future shower, plenty of storage in the laundry room/utility room, one bedroom/office and a handy den/work out room. (id:60329)
RE/MAX Real Estate (Kamloops)
667 Mt. York Drive
Coldstream, British Columbia
What a great family home located in desirable Coldstream! Direct Kalamalka Lake Views with the beach in walking distance! You'll be impressed the minute you walk into the large tiled foyer! Spiral staircase up to the bright main living area on the upper floor with over 1900 sq ft on one level! This main living area has a beautiful Island kitchen with Granite counter tops, formal dining space and family room off the kitchen too! The living Room features high ceilings, large windows to capture the beauty of the lake, and a cozy gas fireplace! The kitchen eating nook steps out to a spacious deck overlooking Kalamalka Lake! A great spot for the morning coffee or to curl up with a glass of wine at night! The big plus is to walk out of the kitchen on the upper level to the big flat backyard! Making it easy to keep an eye on kids and pets. A spacious primary bedroom offers his & hers closets, its own deck and a deluxe ensuite! The ensuite is luxurious with both soaker tub, step in shower and his and hers sinks! Two more bedrooms on the main level as well! Downstairs on grade level is a wonderful rec room, plus a large bonus room that could be a media/games room, plus a guest bedroom and bath. A large storage area is behind the garage space, and a well set up laundry room too. Built in Vac, Central Air, Security, Reverse osmosis, & Garburator. This home has options and space! Come have a look for yourself! This is great space for a growing family! (id:60329)
Royal LePage Downtown Realty
250 Waterford Avenue Unit# 311
Penticton, British Columbia
Spacious TOP FLOOR 1,063 SF condo has 9 FT ceilings, electric fireplace, inverter system for heating and cooling with generous 2 bed 2 full bath & walk through master closet & en-suite. Separate laundry room, heat pump, HW tank. Then Corian countertops, stainless appliances in the kitchen. Vinyl click flooring and modern trim, doors and casings are very contemporary / current. Views to the mountains to North, large sundeck with pergola for afternoon shade. South end of Penticton location will afford you terrific access to Skaha Lake, 10 min walk away to the best beach in the Okanagan. Excellent amenities near, beach, highway access, airport, shopping, wineries, hospital, transit. Bylaws permit 1 dog or 1 cat, no age restrictions, 3-month min rental. 2 parking and a storage unit, WOW! COMPLETE PACKAGE (id:60329)
Chamberlain Property Group
57 Antoine Road Unit# 9
Vernon, British Columbia
Welcome to Unit #9 at 57 Antoine Road—a brand-new 1-bedroom plus den, 1-bathroom park model home that offers the perfect blend of peaceful country living and urban convenience, just 10 minutes from downtown Vernon. This open-concept home features vaulted ceilings, a drywalled interior, and durable vinyl flooring throughout, with a 12’ x 6’ covered deck ideal for relaxing and enjoying beautiful mountain views. Set on a 54’ x 14’ concrete pad within a generous 45’ x 90’ lot, the home is fenced on three sides, providing privacy and outdoor space. Utilities include 50 AMP electrical service, septic, and water hookup, and the home comes with a 3-year structural warranty for added peace of mind. Located in a newer, well-kept development, the monthly pad fee of $500 covers weekly garbage pickup, road maintenance, water, and access to a shared community garden. A 25-year lease option (not registered) is available, with potential for renewal, and long-term rentals are permitted. This is a quiet, secure setting with easy access to all the amenities of Vernon—perfect for year-round living or a low-maintenance getaway in the beautiful Okanagan Valley. Contact us today to schedule your private viewing! (id:60329)
RE/MAX Vernon
3273 Mcleod Road
West Kelowna, British Columbia
Imagine having morning coffee in your peaceful Gazebo or a glass of wine after dark on your balcony watching the stars and city lights all twinkle... This property is truly a unique offering. A rancher with three bedrooms on the main, plus private yard, plus an oversized deck with expansive views, PLUS a legal suite down to make this a super affordable place to live! The community of Glenrosa is just minutes from all of the shopping and amenities of West Kelowna and yet it feels like a beautiful mountain village enveloped in nature. You can walk right out of your home onto many trails for hiking, a short drive up the mountain for more hiking skiiing, skating or cross country skiing. There is also both elementary & middle school right in your neighborhood and, great bus service to high school! This property will appeal to those who appreciate community, nature and privacy. The suite is set up in such a way that the renters will not overlook your outdoor own living spaces. Your indoor living space is bright, open and functional with an additional room on the lower level in addition to the suite. If you want to be part of a beautiful community, if you want to have privacy and financial peace of mind and you yearn for a house you can truly be proud to call home... You may just have found it ALL! Please note: Due to renters privacy we did not take pictures of the suite. The last seven pictures on this listing are low resolution snaps taken by the owner prior to the move in. (id:60329)
Coldwell Banker Executives Realty
2100 43 Avenue Unit# 101
Vernon, British Columbia
Step confidently into homeownership with this bright and spacious 3 bedroom end unit townhouse, ideally located just a short walk from Harwood Elementary and Seaton Secondary. This property offers the perfect opportunity for a growing family or investor. Inside, you'll find a well-maintained home with thoughtful design throughout. The main floor features a bright kitchen, a nice dining area, and a welcoming living room ideal for relaxing. Large windows allow natural light to flow through the space, creating a warm and inviting atmosphere. There's even a nice fireplace to enjoy! Upstairs, the home boasts a family-friendly layout with three generously sized bedrooms and main bathroom all on one level. Downstairs offers a spacious rec room, laundry and a second bathroom: perfect for a home office, playroom, media room, or as storage space. Enjoy your own patio area for summer BBQs or quiet evenings, or step out into the expansive shared green space featuring a secure playground and a heated in-ground pool - a rare perk that makes the most of Okanagan summer - Great for kids and parents alike! Green Timbers is a well-maintained, family oriented complex designed for comfortable and active living. With parking for two vehicles right outside your front door, plenty of visitor parking, and close proximity to schools, parks, shopping, and transit. Don't miss this opportunity to own a home that offers space, value, and lifestyle in one of Vernon’s most convenient neighborhoods! (id:60329)
Canada Flex Realty Group
427 Killarney Road
Kelowna, British Columbia
Welcome to 427 Killarney Road – where rural charm meets city convenience. This 4 bedroom, 2 bathroom half-duplex is tucked away on a quiet North Rutland street, backing onto picturesque horse pastures with sweeping views of the hills and neighbourhood. The setting offers both tranquility and easy access to everything you need. Inside, you’ll find two self-contained levels, each with 2 bedrooms, 1 bathroom, full kitchens, living rooms, and laundry—perfect for extended family or as an in-law suite with income potential. Recent renovations bring bright living spaces and generously sized bedrooms throughout. Step outside to a fully fenced, south-facing backyard—a gardener’s dream with a greenhouse, large garden, shed, separate workshop space and dedicated BBQ area. There’s ample room to add a garage or pool, plus a covered deck, spacious patio, and firepit lounge for year-round enjoyment overlooking the peaceful countryside. A large driveway easily fits 6 vehicles plus RV/boat storage, with additional street parking available. All this in a prime location close to schools, UBCO, parks, transit, shopping, golf, and entertainment. Move-in ready and ideal for families, investors, or anyone seeking space, versatility, and a touch of country living in the city. (id:60329)
Century 21 Assurance Realty Ltd
334 22nd Avenue
Creston, British Columbia
This 5-bedroom, 2.5-bathroom home offers room for the whole family plus plenty of potential to make it your own. Set on over half an acre, the property backs onto town parkland for extra privacy and green space, while still being just a short walk to the Creston Rec Centre, pickleball courts, and shopping. Inside, the layout provides flexibility, where the basement can easily be into a separate suite with its own entrance. The roof’s subtle curved lines, designed to resemble a boat hull, are an intentional architectural feature that set this home apart. Outside, the yard has ample space to be landscaped and developed further, whether you’d like to expand the backyard, add a shop, or create a garden space. Even more, the Town of Creston Zoning By-law permits Accessory Dwelling Units (ADUs) on lots like this, meaning you have the option to add a carriage house, garden suite, or laneway-style home in addition to the main residence. The Town even offers pre-reviewed detached ADU designs at no cost to make the process more straightforward and cost-effective. Parking will never be an issue, with plenty of room for multiple vehicles, RVs, or recreational toys. And with zoning that supports secondary dwellings, this property is not only a spacious family home, but also a rare opportunity for long-term investment and income potential. And don’t forget the views! -enjoy looking out over town while still feeling tucked away in your own private space. Call your realtor and book a showing today! (id:60329)
Real Broker B.c. Ltd
1455 Cara Glen Court Unit# 133
Kelowna, British Columbia
BRAND NEW, MOVE-IN NOW Townhomes at the Peaks in Glenmore. Great location with hiking/biking out your door. Large ROOFTOP PATIO. Double garage. Spacious, modern interiors. Bragging rights included. Home #130 is a 3-Bedroom, 1527 sqft townhome with rooftop patio. Elevated features include vinyl plank flooring throughout the main level, energy-efficient double-glazed windows, natural gas heating & cooling system, hot water on demand and roughed-in EV station. The open main living area includes the kitchen, dining, living and bonus family area. The L-shaped kitchen is fully stacked with designer cabinets, quartz countertops & KitchenAid stainless steel appliances. The primary bedroom has a walk-in closet and ensuite with heated floors, glass shower stall & quartz countertops. Upstairs you have 2 additional bedrooms, a bath and laundry room. Embrace the outdoors with your private 455 sq.ft rooftop patio with valley views and a fully fenced yard, perfect for relaxing & entertaining. Ideal Glenmore location with instant access to Knox Mountain trails from your doorstep! 10 min drive to the Downtown hub and 5 min drive to Glenmore amenities, shops and restaurants. Discover the perfect blend of contemporary living and an active outdoor lifestyle. Property Transfer Tax Exempt (savings of $13,998). First time buyers, ask about the new GST rebate for additional savings. Stop scrolling. Start living. Only a few Brag-worthy, brand new, move-in ready townhomes remain, starting from $749,900. Showhome open by appointment. Photos from a similar unit in development. (id:60329)
RE/MAX Kelowna
2130 Seventh Avenue
Trail, British Columbia
This stunning, renovated 3-bedroom, 2-bathroom home is the perfect blend of modern comfort and timeless charm. Every detail of this property has been thoughtfully updated to create a space that is both functional and beautiful, making it the ideal place to call home. Step inside and be greeted by a bright and inviting interior. The completely renovated kitchen featuring brand-new cabinetry, quartz countertops, and modern appliances. The bathrooms have been updated as well, boasting stylish finishes and fixtures. One of the standout features of this home is the expansive covered deck located just off the kitchen. This outdoor oasis is perfect for entertaining family and friends or enjoying a quiet evening under the stars. Equipped with TV hookups, counter with sink and plenty cabinets for storage, all this space is designed for both relaxation and fun, no matter the occasion. The exterior of the property is just as impressive. A well-maintained workshop provides plenty of space for hobbies or storage, while additional sheds ensure there’s a place for everything. The charming gazebo adds character and creates a peaceful retreat in your own backyard, ideal for morning coffee or evening gatherings. This home truly exudes pride of ownership....from its functional layout to its thoughtful upgrades, every inch of this property reflects care and attention to detail. Located in a desirable area, this home offers the perfect combination of convenience, comfort, and style. Don’t miss the opportunity to make 2130 Seventh Ave your forever home. It’s a must-see to fully appreciate all the incredible features and charm this property has to offer! (id:60329)
Coldwell Banker Executives Realty
9181 Starke Avenue
Wilmer, British Columbia
Great home, great yard, great location- amazing price! Welcome to 9181 Starke Ave in Wilmer. The hamlet of Wilmer is only a few minutes away from Invermere, but offers a quiet rural feel. Starke Ave is a low traffic road, with a refreshed park and playground nearby! The home has a nice layout, large living room area, three good sized bedrooms and one full bath. Almost all of the windows were replaced and a new roof added in 2010. Nice street appeal with some cedar accents, and consistent siding. Electric forced air heat plus a wood stove means no propane bills! The huge wrap around deck gives you lots of outdoor living space. The flat and open yard with rear lane access and several sheds gives lots of space for your toys and potentially that garden you have always wanted. This is the perfect offering for a young family trying to get into the market. This would also be an excellent long term rental investment opportunity. The home is very liveable as is, but there also definite opportunities to refresh the interior to build ""sweat equity"" and increase value. Vacant and quick possession is possible- no messing around with notices to end tenancy. Get into your own property before the snow! Not much available at this price point in this location- don't hesitate! (id:60329)
Mountain Town Properties Ltd.
2912 5th Avenue
Castlegar, British Columbia
This versatile South Castlegar property is perfectly suited to meet the needs of a growing family, multi-generational household, real estate investor, or home share arrangement. Located in a desirable residential node, this spacious home features a flexible floor plan with 5 bedrooms and 2 bathrooms on the main level, plus a fully self-contained secondary living space on the lower floor with potential to generate rental income or room to accommodate relatives and guests. A shared laundry area and a large storage room add practical convenience, while thoughtful updates throughout the home include a new roof, modern flooring, energy-efficient windows, and a high-efficiency natural gas furnace. Set on a generously sized lot, the private backyard offers ample space for recreation, gardening, or exploring potential for an accessory dwelling unit (ADU) or further development. The property's location is a standout being just a short walk to local schools, parks, and the scenic shores of the Columbia River. With a welcoming community feel and convenient access to all the amenities South Castlegar offers, this home delivers space, flexibility, and opportunity in the heart of the Kootenays. (id:60329)
Exp Realty
254 Summer Wood Drive
Kelowna, British Columbia
Experience modern luxury and natural beauty in this stunning 4,616 square foot custom home in Wilden, one of Kelowna’s most sought after communities. Thoughtfully designed by Rykon Construction, it features soaring 18 foot ceilings, heated floors in key areas, tri-slider doors leading to an outdoor oasis, and oversized glulam posts and beams with a pergola. The lavish kitchen boasts an eight foot by five foot island, double fridge and freezer, induction cooktop, double wall ovens, and separate prep kitchen. The kitchen flows to the dining room and living room that features two story ceilings and floor-to-ceiling windows to showcase the unobstructed east facing valley views. This level also includes two offices, laundry room, and bathroom. Upstairs is the luxurious primary suite with views and spa like ensuite, along with two more bedrooms, each with an ensuite. The basement includes a theater room with a 100 inch projector, game room, wet bar, guest bedroom, bathroom, and fitness room. Nothing has been spared in this home as smart home automation controls lighting, blinds, security, and more. The oversized 700 square feet two car garage is designed with an EV charger, built-in workbench, cabinets, and room for bikes and all your gear to embrace the Okanagan lifestyle. Outside, enjoy an eight foot deep 32 foot by 16 foot salt water pool, hot tub, covered patio, and tiered lot maximizing light and privacy. Located near Wilden’s extensive trail network and minutes from downtown, this home offers a blend of luxury, functionality, and lifestyle. (id:60329)
Sotheby's International Realty Canada
3329 Hawks Crescent
West Kelowna, British Columbia
Discover modern design and high-end finishings in this exceptional 2023-built half duplex perfectly situated in West Kelowna's desirable Hawks Landing. This bright and airy 2956 sqft home offers 5 bedrooms and 4 bathrooms overall, featuring high ceilings, quartz counters, a walk-in pantry, and a primary suite with a double vanity in the ensuite and walk-in closet. While boasting a double-car garage, a significant highlight is the 2 bed/1 bath suite on the lower level with a private entrance and laundry, providing excellent rental potential or multi-generational living. Enjoy mountain views and a peek-a-boo lake view from your patio, along with a low-maintenance turf and xeriscape yard. This family-friendly complex, directly behind Walmart, offers unparalleled convenience with walking distance to groceries, shopping, and transit, and a short drive to schools, golf courses and wineries. Don't miss the opportunity to make this modern oasis your new home! Contact our team to book your private viewing today! (id:60329)
Royal LePage Kelowna
2335 Rosewood Avenue
Kamloops, British Columbia
Spacious and well-kept home in sought-after Brocklehurst, situated on a 10,000+ sq.ft. lot and offering a versatile layout with 3 bedrooms and 1 bathroom upstairs plus a bright 1 bedroom, 1 bathroom suite below – perfect as a mortgage helper or investment. Currently rented to long-term tenants at approx. $4,000/month, this property is in excellent condition and boasts a huge entertaining deck, covered carport, and ample parking for multiple vehicles, RVs, or toys. Enjoy a prime location just minutes to Brocklehurst Secondary, NorKam Secondary, multiple elementary schools, Brocklehurst Recreation Centre, parks, playgrounds, Brock Pool, and the trails of Kenna Cartwright Park. With strong rental income, flexible living options, and a large lot in a family-friendly neighborhood, this is a rare Kamloops opportunity you won’t want to miss. (id:60329)
RE/MAX Performance Realty
2424 Loon Lake Road
Loon Lake, British Columbia
Discover 1-5 acres of prime waterfront on stunning Loon Lake-one of the most tranquil lakes in British Columbia. This rare property boasts highly sought-after C4 commercial zoning, offering endless possibilities for personal recreational enjoyment, business , or investment. The property features a cozy cabin with a wood-burning fireplace, perfect for year- round relaxation, as well as a future guest house overlooking the water- ideal for family, visitors, or income potential through Airbnb. Guest home requires work but could be something special. Several RV pads are already in place, making this a ready-made retreat for gatherings or rental opportunities. Enjoy pure spring water fed directly from the hillside, ensuring a natural and sustainable water source. Adventure seekers will love being just minutes from miles of quad trails and having access to secluded back-lake fishing holes, perfect for exploring the great outdoors. With crystal-clear waters known for kayaking, fishing , and abundant rainbow trout , this is an outdoor enthusiast's dream. Properties with this unique combination of zoning, natural beauty, and income potential are exceptionally rare-don't miss the chance to make it yours. (id:60329)
Macdonald Realty
3102 Serle Court
Kamloops, British Columbia
OPEN HOUSE SEPTEMBER 28 12-2pm -- Exeptionally clean 3 bedroom home with attached double garage and separate 1 bedroom basementsuite for in-laws or as mortgage helper. This home was built in 2005 and shows like new. Cul-de-sac location, spacious driveway and additional parking at side of property all lend itself to a well priced family home with options. Fully fenced and landscaped backyard complete with covered gazebo sitting and hot tub new in 2022. Inside you wont be dissapointed living area is drenched in natural light with big picture windows and has a lovely gas fireplace. Kitchen has all stainless appliances and has newer light fixtures and faucet. Spaciuos laundry area on the main floor plus separate laundry area downstairs. Upstairs has 3 bedrooms and has new carpets in 2024. Downstairs has fully self-contained 1 bed 1 bath suite and can be completely closed off with separate entrance. Unique feature is the extra large walk-in closet in the basement bedroom. Additional updates to the home includes new furnace and A/C 2021, new poured concrete driveway 2024, upgraded electrical panel and EV charger in garage, and newer fencing. Lovely home and property in a central Westsyde location near schools, restaurants and grocery store. OPEN HOUSE SEPTEMBER 28 12-2pm (id:60329)
Century 21 Assurance Realty Ltd
761 Highpointe Lane
Kelowna, British Columbia
Perched high on the coveted cliffs of Highpointe Terrace, this architectural showpiece captures the essence of luxury living. Every detail reflects masterful design and craftsmanship, while breathtaking panoramas stretch across lush orchards, the rugged beauty of Dilworth Mountain, and the sparkling waters of Okanagan Lake. Spanning three levels of refined living, this residence offers four spacious bedrooms—three with private ensuites—along with two additional bathrooms. The main floor is designed for both everyday living and unforgettable entertaining, anchored by a dramatic open-concept layout. At the heart of the home, a chef’s kitchen shines with a massive 10-foot island, premium gas range, hidden butler’s pantry, Bosch stainless steel appliances, and the crown jewel: a Sub-Zero fridge/freezer combo. The lower level transforms into an entertainment retreat, complete with a sleek wet bar, pool table area, fully soundproofed theater, a striking wine feature wall, and a private gym. Outdoors, the lifestyle continues with a temperature-controlled pool and soothing hot tub—both perfectly positioned to capture sweeping valley views. Practicality meets prestige with a four-car garage and ample on-site RV parking, making this estate as functional as it is extraordinary. A true one-of-a-kind offering, this Highpointe residence redefines refined living in the Okanagan. (id:60329)
Cir Realty
1455 Cara Glen Court Unit# 126
Kelowna, British Columbia
BRAND NEW, MOVE-IN NOW Townhomes at the Peaks in Glenmore. Great location with hiking/biking out your door. Large ROOFTOP PATIO. Double garage. Spacious, modern interiors. Bragging rights included. Home #126 is a 3-Bedroom, 1527-sqft townhome with rooftop patio. Elevated features include vinyl plank flooring throughout the main level, energy-efficient double-glazed windows, natural gas heating & cooling system, hot water on demand and roughed-in EV station. The open main living area includes the kitchen, dining, living and bonus family area. The L-shaped kitchen is fully stacked with designer cabinets, quartz countertops & KitchenAid stainless steel appliances. The primary bedroom has a walk-in closet and ensuite with heated floors, glass shower stall & quartz countertops. Upstairs you have 2 additional bedrooms, a bath and laundry room. Embrace the outdoors with your private 455 sq.ft rooftop patio with valley views and a fully fenced yard, perfect for relaxing & entertaining. Ideal Glenmore location with instant access to Knox Mountain trails from your doorstep! 10 min drive to the Downtown hub and 5 min drive to Glenmore amenities, shops and restaurants. Discover the perfect blend of contemporary living and an active outdoor lifestyle. Property Transfer Tax Exempt (savings of $13,998). First time buyers, ask about the new GST rebate for additional savings. Stop scrolling. Start living. Only a few Brag-worthy, brand new, move-in ready townhomes remain, starting from $749,900. Showhome open by appointment. Photos from a similar unit in development. (id:60329)
RE/MAX Kelowna
2173 Galore Crescent
Kamloops, British Columbia
OPEN HOUSE SUNDAY September 28 @ 1 - 3:00. New Home In Juniper Heights. Fully finished and Landscaped with 2667 total sq. ft. Very open designed Basement Entry Style floor plan. 3 bedrooms up with 3 bedrooms down (or 2 bedrooms plus office/den). 9' ceilings up and down. Vaulted ceiling in the Great Room area with 5' linear electric fireplace. Beautiful kitchen with 8' island and ample sized pantry. Quartz counter tops in kitchen and all bathrooms. Front deck to enjoy the view. Quality Laminate, Tile and Vinyl Plank flooring throughout the home. Deluxe Ensuite, with large shower, soaker tub and his & hers sinks. Big patio in the private rear yard. Low maintenance Hardi-Plank siding. Separate basement side entrance could accommodate a 2 bedroom in-law suite with shard laundry room. Fully Landscaped with in-ground irrigation system. 2 car garage. New Home Warranty. Appliances and Air Conditioning included. GST applicable. (id:60329)
Century 21 Assurance Realty Ltd
599 Clifton Road
Kelowna, British Columbia
Exceptional 9,975 sq ft corner lot is zoned MF1, offering rare flexibility for infill development in one of Kelowna’s most sought-after urban areas. MF1 zoning allows up to six ground-oriented residential units, making it a prime candidate for multi-unit redevelopment, land assembly, or investor build-out. The updated split-level home is strategically positioned on one half of the lot, creating potential to add duplexes or triplexes alongside the current residence, or redevelop the full site for maximum density and value. Move-in ready, the home features 4 bedrooms, 3 bathrooms, and a beautifully renovated kitchen with wood cabinetry and high-end appliances. The main level opens to a spacious living and dining area with seamless access to a private patio—ideal for indoor-outdoor living. Upstairs includes three large bedrooms, including a primary suite with walk-in closet and ensuite. The lower level has a cozy family room with a custom stone wood-burning fireplace and access to a covered wraparound patio. A rec room, built-in office, laundry, and extra bedroom complete the basement—perfect for guests, workspace, or rental use. Parking is ample with a double attached garage, single garage, and circular driveway for RVs or recreational vehicles. The landscaped yard features mature trees and lush gardens. Whether you’re a developer, builder, or investor, this MF1-zoned property offers immediate potential and long-term upside. (id:60329)
RE/MAX Kelowna
5005 Valley Drive Unit# 23
Kamloops, British Columbia
Welcome to Stone’s Throw at Sun Peaks. This 2 bedroom / 2 bathroom, ground-level townhouse offers ski-in/ski-out mountain living with access to Morrisey and Orient chairlifts, both less than a 5-minute walk from your door. This fully furnished unit sleeps five and offers an unbeatable combination of comfort, convenience, and investment potential. Inside, you’ll find a spacious open-concept layout with heated tile floors, a gas fireplace, and in-suite laundry. The kitchen has been tastefully updated with quartz countertops, cabinetry, a modern backsplash, and newer stainless steel appliances including an induction stove. Relax in the 7-person hot tub with views of Mount Morrisey and snow-covered trees — a perfect spot to unwind after a day on the slopes. Additional features include 1 parking stall in the underground heated garage, natural gas hookup on the patio, and proximity to P5 parking right across the street for guest overflow. The vibrant village is a scenic 10-minute walk away, offering dining, shopping, and year-round activities like golf, mountain biking, and hiking. Furniture included. Strata fee - $580.73. Whether you’re looking for a personal getaway or a short-term rental opportunity, this turnkey property checks all the boxes. SELLER is GST EXEMPT. Dogs & cats allowed. Buyer to confirm all listing details and measurements if deemed important. (id:60329)
RE/MAX Real Estate (Kamloops)
353 Boyce Crescent Unit# 18
Kelowna, British Columbia
NOW THE LOWEST PRICED NON-AGE-RESTRICTED UNIT IN ALL OF KELOWNA NORTH & SOUTH!* PLUS THE MONTHLY STRATA FEE IS PAYED UNTIL 2026!* AFFORDABLE, ADORABLE AND JUST MINUTES FROM DOWNTOWN KELOWNA—this 2 bedroom, 1 bathroom condo is the perfect blend of charm and convenience. Whether you’re a first-time buyer, downsizer, or savvy investor, this home offers incredible value in a sought-after location. Enjoy easy access to the city’s vibrant core with its beaches, shops, restaurants, and parks—all while coming home to a quiet retreat. A cozy second-storey patio gives you the perfect spot to enjoy your morning coffee or unwind at the end of the day. Inside, you’ll find a functional layout with bright living spaces, high ceilings, two bedrooms, and a well-designed kitchen with a gas burning stove. With its unbeatable location, everyday convenience, and approachable price point, this condo is a fantastic opportunity to own in the heart of Kelowna. NO AGE RESTRICTIONS - 2 PETS ALLOWED - LOW STRATA FEE - VACANT AND AVAILABLE FOR QUICK POSSESSION. (*excluding studio suites | *the Seller will prepay the monthly strata fee until December 31, 2025) (id:60329)
Exp Realty (Kelowna)
8514 Sun Valley Road
Kelowna, British Columbia
Your 3000 sq ft home (700 sq ft unfinished) with 4 beds and 2 baths on 10.7 acres is a private country oasis nestled in the Joe Rich Valley, only 15 minutes to town and 30 minutes to Big White Ski Resort. This property backs onto crown land with trails for hiking, quadding and snowshoeing. Nothing beats wood heat with a new main stove downstairs and an upstairs accent stove keeping you cozy in the coldest of winters. Relax in total privacy in your hot tub on the larger of 2 decks that overlooks a beautiful garden space with a firepit and sheds and mountains in the distance. The deer fenced vegetable garden has a greenhouse for your tomatoes and peppers. Pick your berries outside your back door. Park your car in the garage attached to the house or in the large (1350 sq ft) 2 car garage and shop. In addition there is a new water pump 3 years ago producing clean water and lots of it for the underground irrigation and the newer hot water tank. Enjoy the cozy heated bathroom floors, the new kitchen and dining room flooring and the many triple pane windows. Fast fibre optic internet connection. Solar potential on the South facing slope. Country living at its best! (id:60329)
Royal LePage Kelowna
1174 Goldfinch Place
Kelowna, British Columbia
Stunning Home with Lake and Mountain Views! Located on a quiet cul-de-sac in the sought-after Upper Mission, this immaculate home offers breathtaking lake and mountain views. A short walk to Canyon Falls Middle School, Ponds Park, and scenic walking trails, this home offers both convenience and serenity. The newly developed shopping centre is also just a short drive away. Step inside to find an abundance of natural light and beautiful hardwood floors throughout. The spacious, open layout features a cozy living room with built-in shelving and fireplace. The gourmet kitchen boasts a butler's pantry, gas stove, freshly painted cabinets, and new hardware. The adjoining dining room opens to a balcony with gas BBQ—perfect for dining while enjoying the view. Upstairs, you'll find 3 bedrooms, including a luxurious primary suite with a private balcony and spa-like ensuite. A convenient second-floor laundry room adds to the home's functionality. The lower level offers a large rec room with a wet bar, plus two additional bedrooms—ideal for guests or a growing family. Outside, you'll find an exceptional patio area with a hot tub and a grassy space perfect for outdoor fun. This home truly offers the best in both indoor and outdoor living. Don’t miss the opportunity to see it for yourself! (id:60329)
Canada Flex Realty Group Ltd.
2505 23 Street
Vernon, British Columbia
This 1912 designated heritage brick home sits proudly in Vernon’s coveted East Hill, blending timeless architecture with a full modern transformation. Offering 5 bedrooms and 4 bathrooms, the home features soaring vaulted ceilings, custom cabinetry, quartz counters, and premium appliances in a chef’s kitchen designed for gatherings. Bathrooms have been reimagined with spa-inspired finishes, heated tile, freestanding tub, and double vanities. Behind the character, the systems have been completely updated: new windows and doors, enhanced insulation, new 200amp electrical service and wire, new plumbing throughout, upgraded HVAC, and central air for year-round comfort. Original hardwoods pair seamlessly with new windows and doors, efficient mechanicals, and carefully chosen finishes. Iconic brick arches frame a wide veranda overlooking landscaped gardens, mature trees, and a spacious backyard with stonework and patio for entertaining. Just minutes from schools, parks, and Vernon’s downtown core, this property offers more than a home—it delivers the East Hill lifestyle: character, community, and convenience in one of the Okanagan’s most desirable neighbourhoods. (id:60329)
Canada Flex Realty Group
877 Klo Road Unit# 311
Kelowna, British Columbia
Bright, updated & private—this top-floor 1-bedroom residence is one of the Best in Hawthorne Park. With vaulted ceilings and desirable northeast exposure, the home is filled with morning sun while remaining cool and quiet throughout the day. The interior has been refreshed with newer laminate flooring, fresh paint, a stacker washer/dryer, and a brand-new stainless steel appliance package. The kitchen opens seamlessly to the dining & living spaces, where oversized windows and natural light enhance the inviting atmosphere. Step outside to a private patio with new Duradek finishing—ideal for morning coffee or relaxing in peace without road noise. This friendly community offers an exceptional lifestyle with a library, lounge, games room, outdoor garden patios & walking paths, all while being just a 5-minute walk to groceries, banks, doctors & shops. A rare opportunity to enjoy comfort, convenience & connection in one of Kelowna’s most walkable neighbourhoods. (id:60329)
RE/MAX Kelowna - Stone Sisters
13271 Apex Lane
Lake Country, British Columbia
Unmatched privacy, sweeping views & direct access to nature—this residence at The Lakes is truly one-of-a-kind. Set on a no-thru road with absolutely no traffic, only one neighbour & space for 8+ vehicles, it’s a retreat designed for both relaxation & entertaining. From sunrise over the mountains to twinkling town lights at night, the panoramic views stretch across Lake Country, the lakes, orchards & rolling hills. The backyard has been recently fenced, offering room for a private pool & is wired for a hot tub. Backing onto 10 acres of parkland with access to the Spion Kop trail system, adventure is quite literally at your back door. Inside, craftsmanship shines—custom wood beams, built-ins & timeless millwork provide warmth & character throughout. The main level boasts a chef’s kitchen with granite counters, stainless appliances & walk-in pantry, seamlessly open to the dining & living areas where floor-to-ceiling windows capture the views. The primary suite is a peaceful escape with a spa-inspired ensuite featuring heated floors. The lower walk-out level is designed for family living, offering a spacious recreation room, two bedrooms, a full bath & direct access to the covered patio & yard. Extensive landscape upgrades include a tranquil running stream, ornamental fencing & expanded parking areas. Hot water on demand ensures comfort & efficiency year-round. A rare offering that balances natural beauty with refined living—this is where Okanagan lifestyle dreams come true. (id:60329)
RE/MAX Kelowna - Stone Sisters
2050 Grasslands Boulevard Unit# 148
Kamloops, British Columbia
Mesa Ridge is an exclusive community of 56 thoughtfully designed duplex-style homes nestled in the scenic hills of Batchelor Heights. This brand-new 2-storey half duplex features a bright, open-concept main floor with expansive windows and included blinds, allowing natural light to fill the space while offering privacy and comfort. The kitchen, dining, and living areas flow seamlessly, creating an inviting space perfect for both everyday living and entertaining. With 4 bedrooms and 4 bathrooms, including a spacious primary suite with a private ensuite, this home is designed for both functionality and ease of living. Interior finishes showcase timeless craftsmanship, featuring a walnut slat accent wall, quartz countertops, and quality cabinetry by Excel Industries. Laminate flooring adds a modern touch to the main living areas, plush carpeting provides warmth in the bedrooms, and tile ensures durability in the bathrooms. The fully finished basement expands the living space with a cozy family room, an additional bedroom and full bathroom, offering flexibility for a guest suite, home office, or extra space for growing families. Additional features include a double-car garage, low-maintenance yard, and full window coverings throughout. Located just minutes from schools, parks, hiking trails, and all the amenities Kamloops has to offer, Mesa Ridge combines modern design, hillside tranquility, and a welcoming sense of community. (id:60329)
Royal LePage Westwin Realty
1504 Pottery Road
Vernon, British Columbia
Discover this incredibly rare opportunity in Vernon’s beloved East Hill, a beautiful, family friendly home with a built-in income helper that offers both flexibility & financial freedom.This 5 bed, 4 bath home is perfect for investors, families needing a mortgage helper, or anyone seeking a multi-generational living solution, all within walking distance to schools & close to downtown. The main level features 3 spacious beds and 2 baths, including a comfortable primary suite w/ ensuite. The heart of the home is the open concept kitchen, dining, and living area, complete w/ granite countertops, a gas range & direct access to a private back deck that overlooks a tranquil ravine. The main level also enjoys use of a large basement rec room & laundry, giving it the feel of a full two-level family home. The lower level daylight suite is fully self contained with 2 bedrooms, each with its own ensuite bathroom. The suite also offers a bright living space, kitchen, fireplace, separate laundry & its own entrance. A locked interior door connects the levels, allowing you to easily convert the home into one large residence or keep it as two separate living areas. Each suite also comes with its own private storage shed/shop, adding further value and practicality.Whether you're looking to generate strong rental income, offset your mortgage, or accommodate multiple generations under one roof, this home delivers.Great tenants already in place & located in a prime, family-friendly neighborhood (id:60329)
RE/MAX Vernon
19235 Lakeshore Drive N
Summerland, British Columbia
This unique property is a rare find. Located on Crescent Beach, one of the best beaches in the Okanagan, this 75 foot lakefront property offers an exceptional location for a vacation or primary home. The beachfront features crystal-clear water with a gentle, sandy slope perfect for swimming and water activities. The water depth year-round is ideal for docking all types of pleasure crafts. Properties in this beautiful area are situated at the end of a not through road, ensuring a private oasis in a close knit community. The property includes a well maintained, unique cabin style home with 2 bedrooms and a garage/storage area for added convenience. Additionally, this property includes a well constructed, charming secondary building which can service various uses. The manicured landscaping and mature old growth trees add a park-like setting to this longtimefamily property. Just a short distance from downtown Summerland, Crescent Beach is truly a hidden gem along the Lakeshore. This property is perfect for those seeking a quieter, more secluded, and exclusive beach home experience. Included in the pictures are renderings of a 3,000-square-foot home with a double garage. These renderings illustrate the approximate allowable size for a 2 story home. Please note that these concept renderings are a visual aid only and should not be relied upon for accuracy and must be verified with the municipality and professionals. (id:60329)
Chamberlain Property Group
31 Powell Road Road
Kamloops, British Columbia
This waterfront cabin is located in a quiet area on Pinantan lake just 35 mins from Kamloops. The sloping lot has the cabin on the upper side of the property but has walking access to the lake and offers potential for a future dock. Inside, the rustic cabin has loads of character with the log stairs, wood burning fire place on the main floor with a large living room and 4 pc bathroom. Upstairs has the open concept floor plan with a kitchen, bedroom, sunroom, laundry and loft area. Other features and highlights include a wrap around deck with a storage room, tung and groove ceilings, some metal roofing, 2 storage sheds and 100 amp service. The seller will be installing a new hot water tank, well pump and pressure tank prior to completion. Only a few minutes from the local corner store, Pinantan lake resort, hiking and biking trails. Vacant and ready for quick possession. (id:60329)
Exp Realty (Kamloops)
