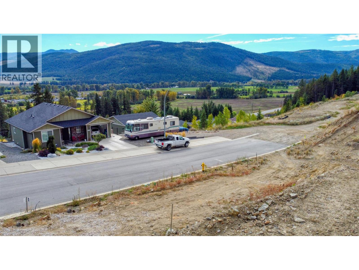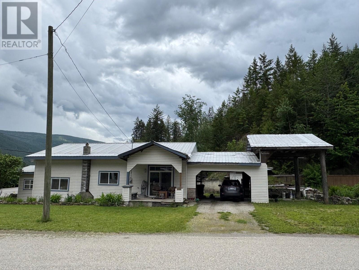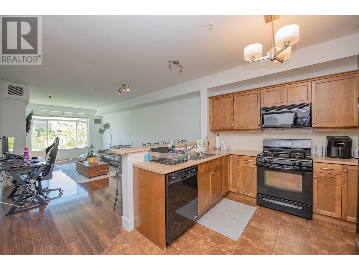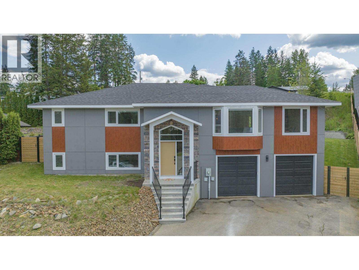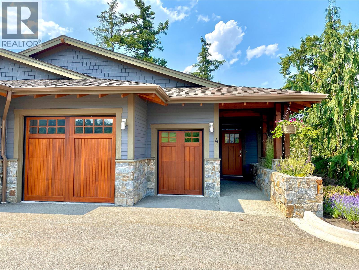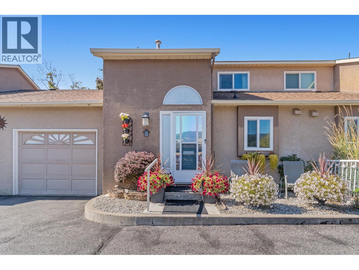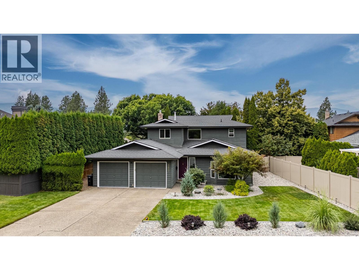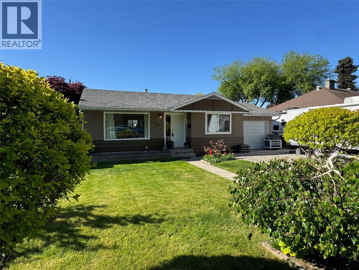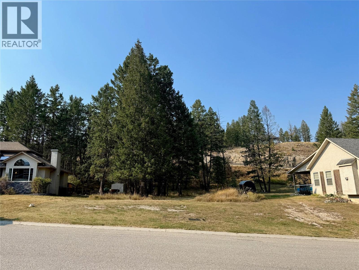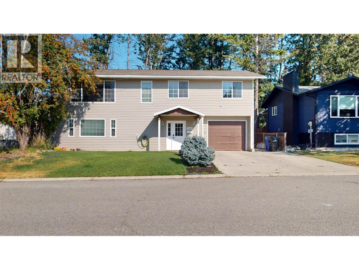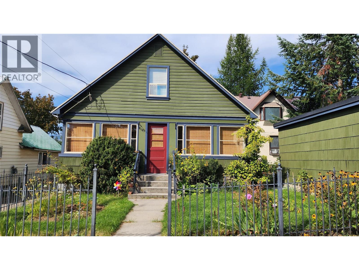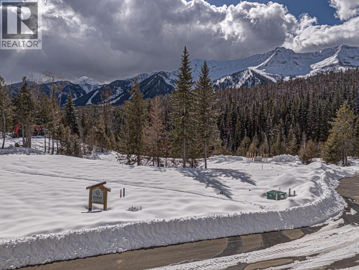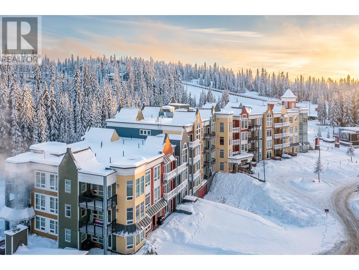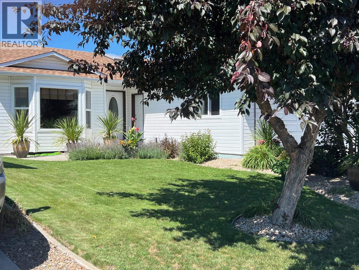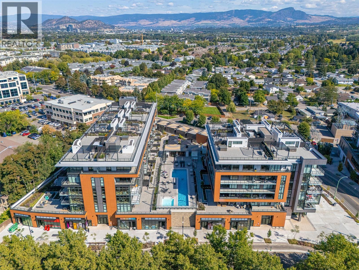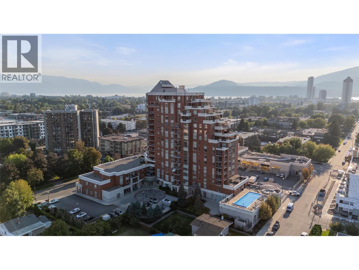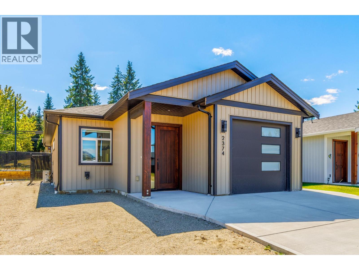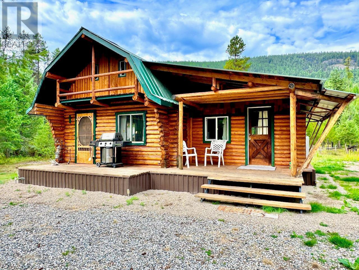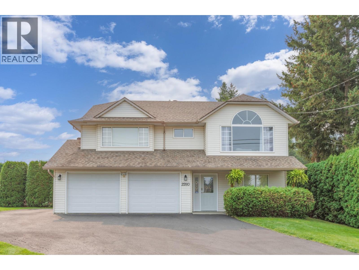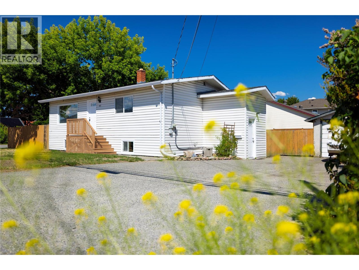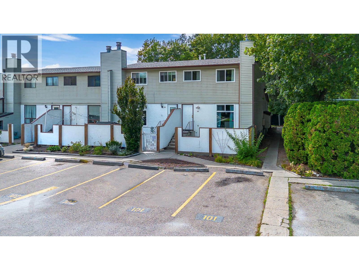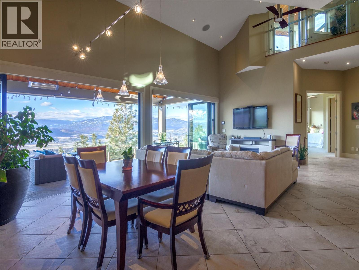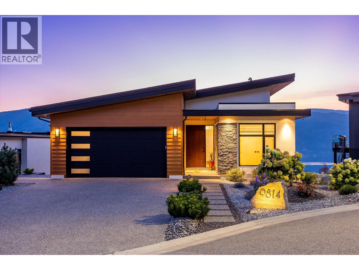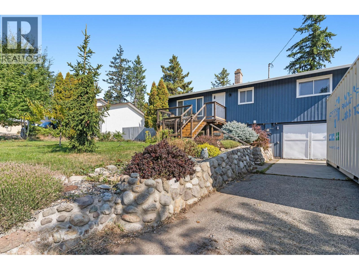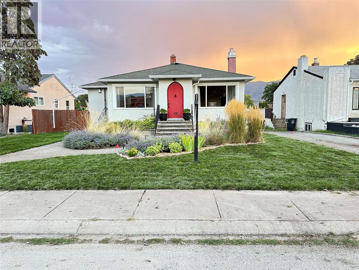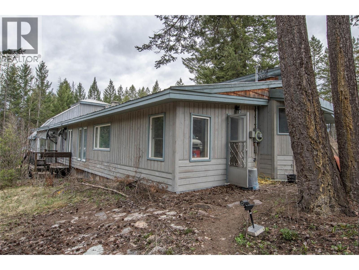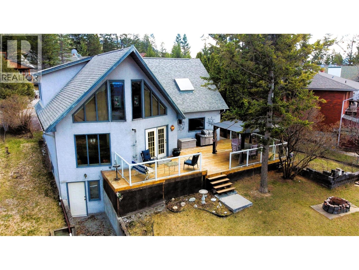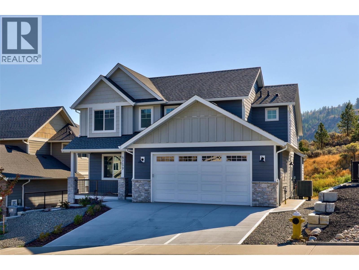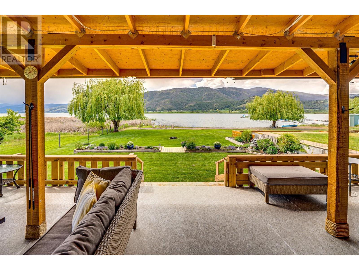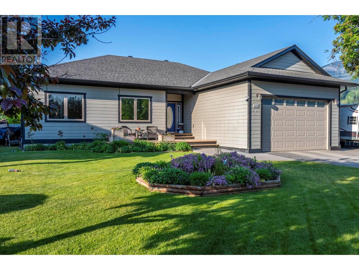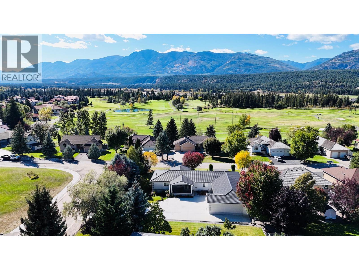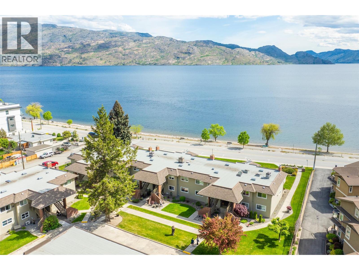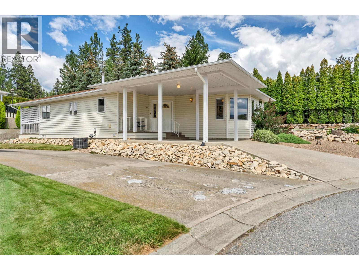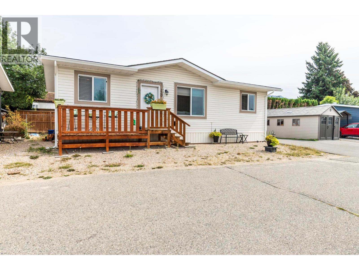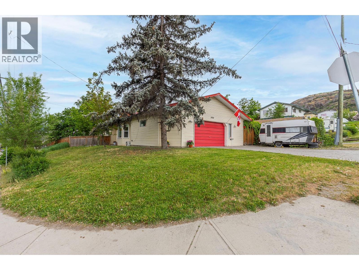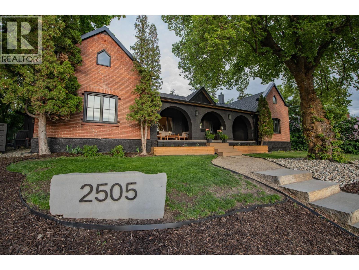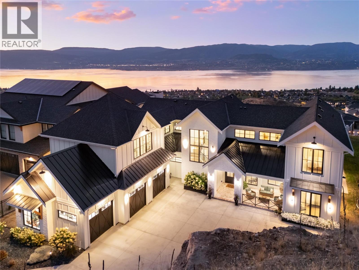105 Predator Ridge Drive Unit# 4
Vernon, British Columbia
Welcome to this beautifully built FULLY FURNISHED 2022 luxurious townhouse at Predator Ridge Resort at FieldGlass. Predator Ridge is now EXEMPT from the BC Speculation and Vacancy Tax Act so you don't have to worry about extra taxes for your secondary home! Enjoy living with modern finishings and all the comforts of home in this open concept design. Choose to stay, use for vacations, or use it as an investment with renting it out short or long term through the Predator Ridge Rental program, it's up to you (no restrictions with short term rentals)! 4 Bedrooms, 2 with private ensuites, and 2 more bathrooms. Plenty of room for family and guests to relax and enjoy the best in Okanagan living! High end finishings throughout including gourmet kitchen and fixtures. The private rooftop patio allows you to enjoy the outdoors while relaxing or entertaining guests and family. Enjoy the fabulous Predator Ridge lifestyle while also being able to lock and leave. Golf, tennis, pickle ball, biking, hiking, and plenty of winter sports are available here. This year round resort is constantly upgrading its amenities to ensure your living experience is optimal. Private pool area for FieldGlass is an experience to behold. Come visit today and make this your new home! (id:60329)
Coldwell Banker Executives Realty
1730 Gallon Avenue
Lumby, British Columbia
Welcome to 1730 Gallon Ave in the growing community of Lumby! With the new R7 Zoning you are allowed a multitude of options including; Single family dwellings, two family dwellings, three family dwellings, four family dwellings and more!! Come drive by the lot and see the amazing views as well. Lumby is a small peaceful community with a hockey arena, curling club, outdoor pool, spray park, baseball fields and many parks. Come experience some of the Okanagan's best hiking, fishing, boating, kayaking, camping, sledding and more! (id:60329)
Royal LePage Downtown Realty
3049 Hornsberger Road
Salmon Arm, British Columbia
This rancher style home features a comfortable layout with a couple of steps down to the living space from the kitchen. 2 bedroom 1.5 bathroom home offers lots of storage and extra parking. Ideal for the handyman as there is some finishing left to do. Covered RV or boat parking with extended roof height. Peaceful living in the heart of Silver Creek and central located right across the road from the elementary school and community hall. Also next to the local grocer making quick errands convenient. This property has an array of gardens and fruit trees. There is a designated walking bicycle path from Silver Creek to the Silver Creek Community Park. (id:60329)
Homelife Salmon Arm Realty.com
2532 Shoreline Drive Unit# 305
Lake Country, British Columbia
Welcome home to Winterra at The Lakes. Spacious fully furnished 1 bedroom, 1 bathroom condo with an open concept living, dining and kitchen area, a cozy gas fireplace, and In-suite laundry. The kitchen is well equipped with SS appliances, a breakfast bar and plenty of storage and counter space. Private patio faces South-East for lovely morning sunshine as well as a hookup for a gas bbq for outdoor cooking. Great storage with a locker on the same floor as unit and bike storage in the underground parking. One secure parking spot. The Clubhouse has a kitchen, fitness room and a guest suite. Great location to lakes, walking/hiking trails, Kelowna airport, UBCO campus, restaurants and so much more! Currently tenanted with a great tenant. Perfect investment property or starter home. Call today to book your showing! (id:60329)
Coldwell Banker Executives Realty
2224 Linea Crescent
Lumby, British Columbia
Fabulously updated home in Lumby with a private back yard and great valley views from the front. This home is perfect for the growing family with 4 bedrooms- all with walk in closets & 2 with ensuites- and another full main bathroom and laundry on the main floor. Lots of storage in the basement with the extra 800 sq ft unfinished area which can be made into another room for play or work. Backyard has been leveled to enjoy outdoor living with a stone patio, 8 person hot tub, chicken coop, room for fire pit as well as lots of space to run and play. New fencing around majority of the yard plus a 2-3ft retaining wall. New roof and hardie siding, hot water tank, front entry steps and front door, A/C, ceiling, paint, appliances, new office/dining space, 200 AMP upgrade, updated bathrooms and flooring. Honestly, it would be easier to tell you what hasn't been done! Parking spot available above home for RV or boat. Being close to schools and town, this is a must see home! (id:60329)
Coldwell Banker Executives Realty
101 Dormie Drive Unit# 4g
Vernon, British Columbia
Own your own slice of heaven at Predator Ridge Resort. This 1/12 ownership Tips unit is situated above the 2nd tee box of the Ridge Course and comes fully furnished and well appointed with everything you will need for your week, or weeks, away from home! There are 4 weeks per year for you to enjoy every season through, or trade your fellow owners for other weeks. 2 master bedrooms with ensuites downstairs with a hot tub just out the patio doors. The bright and open main floor features living area, large dining and high end kitchen. Enjoy mornings and evening on the deck looking over the golfers teeing off or the passing wildlife. So many activities out your door including your own private pool that is only for Tips owners. There are 36 holes of championship golf, tennis and pickle ball courts, hiking and biking trails, restaurants, Commonage Market, and the Resort Pro Shop. Only 45 mixtures to SilverStar Mountain and 25 minutes to YLW airport. Don't miss out on this great opportunity! Next dates for use are: Dec 19-26 and March 27-April 3. (id:60329)
Coldwell Banker Executives Realty
190 Mcintosh Road Unit# 5
Kelowna, British Columbia
Welcome to Unit 5 in this delightful 55+ complex at 190 McIntosh Rd, Kelowna. Enjoy full main-floor living—bedroom, full bathroom, kitchen, dining, laundry, and living room—ideal for those with mobility concerns. For added flexibility, the upstairs primary suite features a private ensuite. Recent upgrades include a new hot water tank installed in 2025. Home has central A/C. The unit also offers a finished basement, covered patio, single-car garage, and low-strata, lock-and-leave lifestyle. Situated for convenience with shopping, dining, transit, and parks nearby. Great opportunity! Only one person has to be 55+ living in the unit! Long term rentals allowed so potential for to make some revenue. (id:60329)
Coldwell Banker Horizon Realty
3273 Mcleod Road
West Kelowna, British Columbia
Imagine having morning coffee in your peaceful Gazebo or a glass of wine after dark on your balcony watching the stars and city lights all twinkle... This property is truly a unique offering. A rancher with three bedrooms on the main, plus private yard, plus an oversized deck with expansive views, PLUS a legal suite down to make this a super affordable place to live! The community of Glenrosa is just minutes from all of the shopping and amenities of West Kelowna and yet it feels like a beautiful mountain village enveloped in nature. You can walk right out of your home onto many trails for hiking, a short drive up the mountain for more hiking skiiing, skating or cross country skiing. There is also both elementary & middle school right in your neighborhood and, great bus service to high school! This property will appeal to those who appreciate community, nature and privacy. The suite is set up in such a way that the renters will not overlook your outdoor own living spaces. Your indoor living space is bright, open and functional with an additional room on the lower level in addition to the suite. If you want to be part of a beautiful community, if you want to have privacy and financial peace of mind and you yearn for a house you can truly be proud to call home... You may just have found it ALL! Please note: Due to renters privacy we did not take pictures of the suite. The last seven pictures on this listing are low resolution snaps taken by the owner prior to the move in. (id:60329)
Coldwell Banker Executives Realty
433 Longspoon Place
Vernon, British Columbia
This meticulously maintained 4-bed, 3-bath 2016 custom built home offers expansive east facing golf course views off the back deck. With 3,152 square feet of thoughtfully designed luxury located in Predator Ridge, you can enjoy one of the Okanagan’s premier communities having NO BC SPECULATION AND VACANCY TAX. An open-concept main floor features hardwood and tile flooring, a cozy gas fireplace and large windows. At the heart of the home is a stunning chef inspired kitchen with high end appliances, Caesarstone countertops, custom cabinetry, a large center island, and a coffee station - perfect for both everyday living and entertaining. Step outside to the oversized, partially covered back deck and immerse yourself in the tranquil surroundings highlighted by the views of the eighth fairway. The primary suite offers a spacious walk in close as well as private ensuite with an oversize soaker tub and walk-in glass shower. The fully finished lower level includes two bedrooms, full bath, large recreation area and great room with a wet bar and custom wine cellar. Walk out to a fully screened-in patio. The garage includes a separate golf cart entrance and room for two vehicles. Predator Ridge provides an unparalleled resort lifestyle with world-class golf, tennis, pickleball, a fitness centre, pools, hiking and biking trails, restaurants, and more — all just minutes from Lakes and the region’s top wineries. Turn the key, step inside, and start living the dream! (id:60329)
Coldwell Banker Executives Realty
2651 Evergreen Drive
Penticton, British Columbia
OPEN HOUSE September 27, 2025 11 - 12:30pm Welcome to 2651 Evergreen drive a well maintained family home located on a very desirable street in Penticton. From the minute you pull into the driveway you will notice the attention to detail. This fantastic family home has been fully landscaped with an incredible amount of love and hard work. Once you walk through the door you will notice a spacious and bright foyer with a open concept floor plan. To the right you will find a spacious living room, open formal dining room. Around the corner it will lead you to the family room and into the kitchen. The spacious kitchen is a moms dream, you can watch your children play while you are prepping dinner. The kitchen slider overlooks the most amazing pool area—ideal for your private use or summer fun with family and friends. On the upper level you will find the perfect family layout with three bedrooms, one of which is a spacious primary suite with an updated 3-piece ensuite featuring quartz counters. The backyard is truly the Okanagan Dream featuring a 16' x 32' pool heated by both gas and solar. Don't forget about the conveyance of the double car garage. This space is perfect for a growing family or just parking your vehicles in the home. The list of recent updates is as follows: Vinyl fencing 200 ft (2024)Landscaping, conifers, perennials, Salt water pool conversion (2023), Pool pump (2025), Pool liner (2022), Gutters (2021), Windows (2016) with lifetime warranty, Flooring on main floor (2025), Base boards (2025), New interior paint (2025) Refinished garage (2025), Commercial washing machine (2024), Refrigerator (2025) and Remodeled front entrance and master bedroom closets (2025)..... This home is a must see to take in all it has to offer. (id:60329)
Parker Real Estate
4106 28 Avenue
Vernon, British Columbia
Welcome home to this adorable 2-bedroom, 1-bathroom gem, offering cozy living with incredible outdoor perks on a quiet street. Inside, you'll find a spacious living area, a well-appointed kitchen, and two comfortable bedrooms. A 4-piece bathroom and a separate laundry room, both with heated tile flooring to add extra convenience and comfort. What truly sets this home apart is the fantastic outdoor space. Step out onto a concrete patio and large wooden deck with pergola, the perfect spot for relaxing or entertaining. The fully fenced backyard is a dream, featuring garden beds, storage sheds, a pad for an above-ground pool, and even a bird/rabbit enclosure. The large, flat grassy area in the center is ideal for summer activities, while alley access with a sliding gate makes it easy to bring in your toys or RV. The attached single-car garage comes equipped with a built-in workshop and shelving, and the 200 AMP power service includes wiring to the deck—ready for a hot tub upgrade. Whether you're a first-time buyer or looking for the perfect downsized rancher with room to garden and park your RV, this home checks all the boxes. A must-see to fully appreciate! (id:60329)
Coldwell Banker Executives Realty
730 9 Avenue Ne
Salmon Arm, British Columbia
Premium location in Salmon Arm with rare Shuswap Lake and McQuire Lake views. Corner lot, 1946 home on over .24 of an acre with room for Secondary residence. The location allows an easy walk to shopping, around McQuire Lake Park, and the hospital is within approximately 100 yards. 9th Avenue is a very quiet roadway which provides peace and quiet. Having two bedrooms and two bathrooms upstairs, the basement has been stripped to the studs for plans to make suite downstairs. Upstairs is comfortable, but has fir hardwood floors and cork flooring. The home has upgraded vinyl windows, updated plumbing and 200 amp service. Here is a chance to own one of the coveted locations in Salmon Arm, first time on the market in over 35 years. Deemed high density on OPC, so lots of possibilities, such as another house or duplex, or large workshop/garages with carriage house. Quick possession possible. (id:60329)
Sotheby's International Realty Canada
773 Westridge Drive
Invermere, British Columbia
Nestled in a peaceful, quiet neighborhood of Westridge in Invermere, this spacious residential lot offers the perfect blend of tranquility and natural beauty. With breathtaking mountain views as your backdrop, you’ll enjoy the the setting, while still being close to everyday conveniences. The property provides ample space to design and build your ideal home, whether you’re looking for a year-round residence or a relaxing retreat. This lot has no time commitment to build and no building scheme, so you can take your time to decide when you are ready to build your dream home in the style of your choice. Don’t miss this rare opportunity to create your own mountain-view haven in a welcoming community. (id:60329)
RE/MAX Invermere
2712 2a Street S
Cranbrook, British Columbia
Nestled in one of Cranbrook’s most desirable and peaceful neighbourhoods, this beautifully maintained home offers the perfect blend of comfort, convenience, so much potential! Located on a quiet loop-around cul-de-sac, you’re just a short walk to the Cranbrook Golf Course, Community Forest, and public transit—an ideal spot for nature lovers and commuters alike. The main home features 3 spacious bedrooms and 3 bathrooms, including a large 3-piece ensuite off the primary bedroom. Enjoy a bright, open-concept layout with numerous updates throughout, including a modernized kitchen, bathrooms, and flooring. Need at extra bedroom? Covert the downstairs recreation room into one, a completely versatile space! Added bonus: A self-contained 1 bedroom, 1 bathroom suite with separate laundry and a reliable long-term tenant or use it as an extended family space! Step outside into the stunning, fully fenced backyard, a true oasis boasting mature perennials, a dog run, kids’ playhouse, garden area, and multiple storage sheds. The underground sprinkler system (installed in 2018) keeps both front and back yards lush and green with ease. This is the rare opportunity to own a move-in-ready home in a coveted location, with room for the whole family—and more. Don’t miss your chance to live in one of Cranbrook’s most peaceful and picturesque settings! (id:60329)
RE/MAX Blue Sky Realty
2181 Queen Street
Rossland, British Columbia
This charming 3-bedroom home located at 2181 Queen Street, combines modern amenities with classic charm, offering a comfortable place to unwind after a day on the slopes, the trails or the greens. Situated a short walk from Rossland's downtown core, this home offers a combined 1414 sq.ft. of living space on the main and upper floors as well as a 732 sq.ft. unfinished basement. A metal fence gives both a sense of enclosure and a backdrop for both annuals and perennials in the landscaped front yard and the side yard offers additional garden area and a patio for outdoor entertaining. The spacious entryway leads to the living / dining areas which feature fir floors and large windows which provide ample natural light, creating bright and inviting spaces. There is one bedroom on the main floor with a full bath across the hallway and the recently renovated kitchen features timeless white shaker cabinetry, a subway tile backsplash, and stainless steel appliances. Upstairs you will find 2 more spacious bedrooms and a connecting wide area that has the potential to add an additional small bathroom. The basement is unfinished and offers tons of storage and there is also a single car garage. The high efficiency furnace was installed in 2022. (id:60329)
Century 21 Kootenay Homes (2018) Ltd
Pr. Lt 15 Wildflower Lane
Fernie, British Columbia
Discover The Cedars, Fernie’s premier neighborhood, where breathtaking mountain views, spacious lots, and a peaceful setting provide the perfect canvas for your dream home. Nestled among an extensive trail network, this location offers direct access to mountain biking, hiking, trail running, snowshoeing, and cross-country skiing—right from your doorstep. Perfectly positioned just three minutes from both Fernie Alpine Resort and the historic downtown, The Cedars blends adventure with convenience. With the newly completed paved trail into town, you can explore all that Fernie has to offer—no car required! Lot 15 stands out with its elevated position, stunning views, generous size, and potential for a walkout design—all with no rear neighbors for added privacy. Take a stroll through Fernie’s most sought-after community and envision the possibilities! Sellers have a home design plan whereby building plans are negotiable. 'Fernie- Where Your Next Adventure Begins!' (id:60329)
RE/MAX Elk Valley Realty
30 Monashee Road Unit# 310
Silver Star, British Columbia
Experience mountain living at its finest with this exceptional one-bedroom condo in Firelight at SilverStar Mountain Resort! Boasting an unparalleled Ski In/Ski Out location, it’s perfectly situated near the Silver Queen chairlift, and Nordic trails. This unit looks over Tube Town and the festive skating pond which transforms into a winter wonderland when illuminated for the holidays. This fully furnished third-floor unit offers breathtaking views of the surrounding mountains and ski slopes. The open-concept design features 9’ ceilings, a cozy gas fireplace, granite countertops, and durable vinyl plank flooring. The kitchen is equipped with an eating bar and stainless-steel appliances, creating a modern yet inviting space. Firelight amenities include a welcoming central lobby, two elevators, assigned ski lockers, a wax room, secure mountain bike storage, and an outdoor hot tub. (id:60329)
RE/MAX Priscilla
314 3rd Street
Vernon, British Columbia
Coming to you from Desert Cove, a lovely warm inviting updated home to call home next. This 2 bed 2 bath home features a 3 season sunroom and fantastic patio & private yard to relax in. Sellers have taken exceptional care of their home and are ready to pass it on to you. Desert Cove offers a very friendly environment, a full recreation facility including pool and hot tub, library, billiards, craft and exercise spaces. The full event and exercise schedule tells you that its a super place to meet new people and enjoy retirement. Come have a look to convince yourself its the right choice for you. Lease 2068. Monthly maintenance $385. Please see DC Rules for fee upon resale. Crawlspace 4'. Roof 2014, AC/Furnace 2022, Water Softener 2020, Windows 2019-2022, 3 season Sunroom 2015, HWT 2023, Bathroom 2023, PEX Plumbing 2022, Gas Fireplace 2015, Appliances 2017-2019. (id:60329)
Canada Flex Realty Group
4428 Barriere Town Road Unit# #5
Barriere, British Columbia
Remarkable Transformation!! Fully rebuilt to new building code and fully permitted in 2024. From the ground up. This is a three bedroom, 2 bath home with den. Island Kitchen with quartz countertops, all new kitchen cabinets inclusive of pantry, built-in microwave, electric range, dishwasher, 4 door fridge with water & ice maker, all appliances are stainless steel. Lighting throughout is LED pot lights. Beautiful open plan for kitchen, dining and living. Large storage pantry off kitchen. New vinyl plank floors throughout. Propane tankless water heater 2025. New Air conditioner and forced air furnace. New Vinyl siding 2025. Extended back yard with 10x10 Storage Shed that has a Generator that is wired into the home. Wired with Emergency Generator (manual). Carport and open parking. Starlink wifi. Awesome quiet location and low affordable pad rent! (id:60329)
RE/MAX Integrity Realty
3389 Lakeshore Road Unit# 312 Lot# 35
Kelowna, British Columbia
Beach front 2 bedroom 2 bathroom unit with all the amenities. This apartment with lake views and a resort like atmosphere is located in the new and upcoming area of Pandosy; everything you could need just steps away from your front door. The unit is well appointed with open living space and a chef's kitchen with top end appliances and custom cabinets with all the bells and whistles. The primary bedroom boasts an unbelievable ensuite with custom built in cabinets with room for all your belongings. This unit is one floor above the inground heated pool and hot tub area. The building boasts a private gym and amazing Cabana's to enjoy the Okanagan summers. One parking stall with EV charging station. Don't miss out on this Okanagan dream property. (id:60329)
Judy Lindsay Okanagan
1160 Bernard Avenue Unit# 509
Kelowna, British Columbia
Welcome to urban living at its finest! Located in the prestigious Centuria building, this unit offers an impressive 1,446 sq. ft. of stylish and spacious living. This 2-bedroom, 2-bathroom condo features mountain, city, and valley views from your private balcony - the perfect spot to relax with your morning coffee or unwind at sunset. An open-concept layout includes a generous living room with a cozy gas fireplace, a modern kitchen with ample cabinetry, and a bright dining area. The large primary suite is a true retreat with a walk-in closet and a luxurious 5-piece ensuite. A second spacious bedroom, 4-piece main bathroom, and a dedicated laundry room add functionality. This concrete high-rise offers top-tier amenities including a fully equipped fitness center, sauna, steam room and a sparkling outdoor pool. Additional features include underground parking, a storage locker, elevator access, and a secure building with fire sprinkler systems. A walkable location close to downtown Kelowna, restaurants, shops, and parks, this unit offers the perfect blend of convenience and luxury. (id:60329)
RE/MAX Kelowna
4980 Chute Lake Road
Kelowna, British Columbia
WHAT A FANTASTIC OPPORTUNITY TO OWN 2+ USABLE ACRES WITH A FAMILY RESIDENCE IN THE ALWAYS POPULAR UPPER MISSION AREA.PROPERTY BACKS ONTO SUMMERHILL WINERY VINEYARD. The current owners have taken great pride in maintaining this custom-built home with 50' wrap around deck & covered patio to take in the VIEWS OF THE LAKE & MOUNTAINS. This spacious 3,400 sq. ft. Rancher with walkout basement which has 5 bdrm's ,3 full baths , a large attached 27' L x24' W garage/shop with 13' ceiling & 220 power. The garage door is 11' H x 1 O' W, which would accommodate a recreational vehicle, a hoist or mezzanine. The bright & spacious foyer features wood beams & a brick feature wall. The large Lvgrm has floor to ceiling brick face wood burning f/p, vaulted ceiling, wood beams, which makes it great for entertaining. Dining room has sliding door out to the huge in closed patio & deck. Kitchen has window over the sink & a separate eating area. Primary bdrm has 4pce ensuite w/soaker tub & access to the deck. The walk out basement features a large family room with floor to ceiling brick face wood burning f/p & a commercial sized cedar sauna. Basement could easily be converted to a self-contained suite. Wiring & 220-volt breaker for outdoor hot tub. Zoning allows for a Carriage home. Hot water tank replaced Dec. 2024. Roof & Gutters replaced Oct. 2024. Within minutes from several schools, parks, swimming pools, public beach, boat launch, wineries, grocery stores, restaurants, gyms, hiking trails & more. New roundabout on Chute Lake RD to be completed Oct. 1,2025. DON'T MISS THIS ONE! (id:60329)
Royal LePage Northstar Realty (S. Surrey)
2374 6 Avenue Se
Salmon Arm, British Columbia
Affordable brand new home with no strata fees! Enjoy the simplified living in this 2-bed, 2-bath Tybro Construction home on a quiet road. Just under 1,100 sqft of living space, finished with solid surface countertops, open concept, 3pce ensuite, HRV system, and all landscaping complete. Mountainview out the kitchen window with this lot! Single car garage is insulated with EV plugin. This low maintenance home includes warranty. Look into property transfer tax and GST exemptions with this brand new home. Great central location close to schools. (id:60329)
Homelife Salmon Arm Realty.com
1209 113 Avenue
Dawson Creek, British Columbia
Welcome to this 4 bedroom 2 bathroom modern home nestled between, different levels of schools, parks and the new hospital. The entry of the home welcomes you with loads of natural light and updated flooring. The open-concept main floor combines the living room, dining area, and kitchen into one inviting space - great for entertaining . The kitchen offers white cabinetry and loads of counter space to work in with access to the Southern covered deck. Down the hall there are 2 large bedrooms and a modern 4 pc bathroom with a soaker tub that finishes off the main. The basement offers a large rec room with a dry bar and fireplace, great for hosting ""the big game"". There are 2 more large bedrooms as well as laundry and a large 3 pc bathroom with a custom tiled walk in shower. Outside there is a fully fenced back yard, asphalt RV parking inside the fence, deck off the covered deck, firepit area and 2 sheds. Don't miss this wonderful family home in a great location. (id:60329)
RE/MAX Dawson Creek Realty
8915 Christian Valley Road
Westbridge, British Columbia
Escape to your own private sanctuary a stone's throw from the picturesque Kettle River! This inviting 2 bedroom log cabin is nestled on a generous 4.5 acres of flat, unrestricted land—perfect for a variety of uses. With NO ZONING, you have the flexibility to keep the cozy cabin as a full-time residence, use it as a recreational getaway, or expand into a group camp operation. The flat property boasts a beautiful balance of forested and open spaces. Property features several sheds and workshops and a delightful finished outdoor sauna and shower room. Bonus: Two Rustic Studio Cabins, a 20x12 studio cabin perfect for family, or additional storage and a 19x13 studio cabin ideal for creative pursuits, workshops, or extra space for relaxation. Inside the main cabin, you'll find it neat, tidy, and surprisingly spacious. It comes equipped with a drilled well to enjoy the serenity of remote living with the convenience of modern amenities. Starlink internet and telephone works great here! Located 58km up Christian Valley Road from Westbridge this property offers a perfect retreat for those seeking recreational outdoor fun including hunting and fishing. With over 15 nearby lakes and the property and 200meters away from 100's of km's of crown land- adventure is always available. If you're looking to build your dream home, create a recreational haven, hunt, fish or subdivide, this unique property offers endless possibilities. Don’t miss out on this exceptional opportunity! (id:60329)
RE/MAX Wine Capital Realty
2280 10 Avenue Se
Salmon Arm, British Columbia
Charming home with pool and suite potential just steps from Hillcrest Elementary! Welcome to this well-maintained 4-bedroom, 3-bathroom home, perfectly situated on a generous 0.24-acre lot in a family-friendly neighbourhood. Built in 1995, this spacious home offers a smart and versatile layout ideal for growing families or those looking for suite potential. The main level features a bright, open-concept living and dining area with large windows and cozy charm. The kitchen offers seamless access to the backyard, perfect for summer entertaining. Step outside to your private oasis: an 18x36 in-ground heated pool awaits, offering endless fun and relaxation during warm months. The large, fenced yard still leaves plenty of space for kids, pets, or gardening. Downstairs, the home's flexible layout includes a separate entrance and plumbing access, with a wired stove and fridge in place making it ideal for an in-law suite or mortgage helper. Other highlights: Attached garage and ample driveway parking, quiet family-oriented neighbourhood, walking distance to parks, schools, and local amenities. Whether you're upsizing or investing, this home offers lifestyle, location, and long-term potential. Don’t miss out! (id:60329)
Homelife Salmon Arm Realty.com
415 Gerstmar Road
Kelowna, British Columbia
Unlock the potential of this exceptional property located in the heart of Kelowna. This parcel presents a great opportunity for developers seeking their next project in a highly desirable area. Sitting on a spacious corner lot, this home offers incredible opportunities thanks to its new MF1 zoning. With its strategic location, this property offers easy access to major amenities, schools, parks, and transportation routes. The area’s growing demand for housing makes this an ideal investment. Whether you're looking to live in, rent out, or explore redevelopment potential, the possibilities are yours to imagine. This well-maintained home features 4 bedrooms and 2 bathrooms, with a bright, open layout that creates an inviting space perfect for families or entertaining. Step outside into your private backyard oasis, complete with a large deck and level yard – ideal for summer barbecues, gardening, or simply relaxing under the stars. Additional highlights include ample parking, a detached garage/workshop, and the potential for a suite downstairs, giving you the flexibility to tailor the space to your needs. (id:60329)
Stilhavn Real Estate Services
891 Regent Crescent
Kamloops, British Columbia
Fully renovated and located in a fantastic, family-friendly neighbourhood, well-established and within walking distance to one of Kamloops’ best elementary schools, 891 Regent Cres. cannot be missed if you want to live in the Aberdeen community! This home has 3 bedrooms upstairs, and the primary bedroom has a walk-through closet area to its own ensuite. Boasting a brand-new kitchen with quartz counters, new paint in the entire home, and new flooring, there are subtle but very much appreciated hints to the renovation that make it stand out and have individual character, that make this house a home for a long time to come. The home also contians a true in-law suite for a mortgage helper with an open floor plan and a good-sized bedroom, individual full bathroom and yet again, brand new kitchen with brand-new appliances, including separate laundry from the main living area for ease of use. Don’t miss out on this incredible home with heartwarming updates within an amazing family-focused community. (id:60329)
RE/MAX Real Estate (Kamloops)
2100 43 Avenue Unit# 101
Vernon, British Columbia
Step confidently into homeownership with this bright and spacious 3 bedroom end unit townhouse, ideally located just a short walk from Harwood Elementary and Seaton Secondary. This property offers the perfect opportunity for a growing family or investor. Inside, you'll find a well-maintained home with thoughtful design throughout. The main floor features a bright kitchen, a nice dining area, and a welcoming living room ideal for relaxing. Large windows allow natural light to flow through the space, creating a warm and inviting atmosphere. There's even a nice fireplace to enjoy! Upstairs, the home boasts a family-friendly layout with three generously sized bedrooms and main bathroom all on one level. Downstairs offers a spacious rec room, laundry and a second bathroom: perfect for a home office, playroom, media room, or as storage space. Enjoy your own patio area for summer BBQs or quiet evenings, or step out into the expansive shared green space featuring a secure playground and a heated in-ground pool - a rare perk that makes the most of Okanagan summer - Great for kids and parents alike! Green Timbers is a well-maintained, family oriented complex designed for comfortable and active living. With parking for two vehicles right outside your front door, plenty of visitor parking, and close proximity to schools, parks, shopping, and transit. Don't miss this opportunity to own a home that offers space, value, and lifestyle in one of Vernon’s most convenient neighborhoods! (id:60329)
Canada Flex Realty Group
2871 Partridge Drive
Penticton, British Columbia
CLICK VIDEO. Welcome to an unparalleled oasis of luxury in the highly sought out Wiltse area where elegance meets breathtaking natural beauty. This extraordinary lakeview estate spans over 3800 square feet of meticulously crafted living space. The heart of the home is the expansive living room, adorned with beautiful accordion doors that lead you onto the deck, seamlessly expanding the space and blending the indoors with the breathtaking outdoors that overlook the mountains and both Okanagan Lake and Skaha Lake. Wheelchair friendly and has a RV hookup. Enjoy the library that includes built-in bookshelves and a wine rack. The gourmet kitchen, featuring granite countertops, dual built-in ovens, a sleek gas stove, and a pantry with custom pull-out drawers – a culinary masterpiece designed for both function and lavishness. This home features a private elevator that stops on all three floors. Indulge in the ultimate leisure experience in your theatre room, or rejuvenate in the luxurious steam room, sauna, or hot tub. With heated floors throughout, comfort meets luxury in every corner of this home. Even daily routines become a pleasure in the thoughtfully designed laundry room. Each of the four spacious bedrooms offers a serene sanctuary, while six appointed bathrooms provide a touch of luxury at every turn. The finished basement is perfect for guests, in-laws or a nanny suite with it’s own bedroom, bathroom and kitchenette. (id:60329)
Exp Realty
RE/MAX Sabre Realty Group
9814 Beacon Hill Crescent
Lake Country, British Columbia
Introducing 9814 Beacon Hill Crescent, a stunning contemporary residence in the prestigious Lakestone community of Lake Country, BC. Thoughtfully designed for modern luxury living, this home captures breathtaking panoramic views of Okanagan Lake from nearly every room. Seamlessly blending elegant architecture with refined finishes, the open-concept layout features soaring ceilings, expansive windows, and seamless indoor-outdoor transitions that invite natural light and create an airy, sophisticated atmosphere. The gourmet kitchen is appointed with high-end appliances, custom cabinetry, and a waterfall island perfect for entertaining. The primary suite offers a serene retreat with a spa-inspired ensuite and private balcony overlooking the water, while additional bedrooms provide comfort and flexibility for family or guests. Outside, the expansive patio and landscaped yard create a private oasis ideal for al fresco dining or simply enjoying the sunset over the lake. Residents of Lakestone enjoy access to exclusive community amenities, including a private clubhouse, fitness centre, outdoor pools, tennis courts, and scenic walking trails along the shoreline. Perfectly situated just minutes from award-winning wineries, golf courses, and Kelowna International Airport, this exceptional property embodies the ultimate Okanagan lifestyle. Experience the harmony of luxury, comfort, and natural beauty at 9814 Beacon Hill Crescent—your lakeview sanctuary awaits. (id:60329)
Sotheby's International Realty Canada
3389 Webber Road
West Kelowna, British Columbia
This is more than a house—it's the setting for your family's most cherished memories. Imagine standing on your front porch, waving as your kids walk safely across the street for their first day at Glenrosa Elementary. Years later, they'll catch their first bus from the stop right out front, a new adventure beginning just steps away. Mornings are a special event on the deck, where you can watch the sunrise over Glen Canyon Regional Park, your own private backyard oasis. It's a peaceful retreat where you can unwind. Inside, the home is designed for family life, with three spacious bedrooms and an attached garage that includes a workbench and 220V plug for all your projects. The fully fenced yard is perfect for your dogs to run free, raise your own chickens and enjoy fresh, homegrown eggs every morning with your very own chicken coop. With ample parking for friends and family, this home is ready for gatherings, laughter, and a lifetime of shared experiences. This isn't just a place to live; it's the start of your family’s beautiful new story. (id:60329)
RE/MAX Kelowna
258 Windsor Avenue
Penticton, British Columbia
Situated on Penticton's prestigious Windsor Avenue, this charming four bedroom home exudes character and elegance. Featured in the movie ""Drinkwater"", the property boasts hardwood floors, a fully fenced backyard with raised garden boxes, and a large detached double garage with lane access. Enjoy the summer days by the 16 x 32 pool with a new cover, pump, and filter system. Countless home improvements made over the last few years including a fresh coat of paint (interior/exterior), new lawn with irrigation, and more - contact your Realtor for a full list. The main level offers a beautiful primary bedroom with patio doors to the deck, two guest bedrooms, a lovely kitchen, plus a separate dining and living area. The lower level features a spacious bedroom, a rec room, a four-piece bathroom, laundry, and storage. Relax under the pergola, test your green thumb in the bountiful garden with raised boxes, and there is even a mature plum tree planted in the front yard. Don't miss this opportunity to own a piece of luxury on Penticton's premier street. Measurements taken from i-Guide. (id:60329)
RE/MAX Penticton Realty
3082 Imler Road
Golden, British Columbia
New to the market this 2 bed, 2 bath mobile home at 3082 Imler Road offers over 1600 sq ft of living space, including a 690 sq ft covered greenhouse ready to be transformed into extra living space. This property features a spacious living area, kitchen with ample cupboard space, formal dining area, and a den. Situated on a generous 1-acre lot, there is plenty of room for personalization and customization. Don't miss the opportunity to turn this premises into your oasis. (id:60329)
RE/MAX Of Golden
7319 Glacier Drive
Radium Hot Springs, British Columbia
Welcome to your mountain oasis at RidgeView Resort, where adventure, relaxation, and breathtaking views come together in perfect harmony. This lovingly maintained 3-bedroom, 3-bath home features an open floor plan with vaulted ceilings and expansive windows that flood the space with natural light and frame stunning panoramic views of the Purcell Mountains. Whether you're looking for a weekend getaway or a full-time residence, this home offers the ideal setting for both comfort and adventure. Relax in front of the cozy pellet stove or step outside to the spacious deck, perfect for entertaining, bbqing or simply unwinding with your favorite beverage while taking in the scenery. The oversized single garage provides ample space for all your gear and toys, while loads of parking ensure convenience for guests and family alike. The fully finished basement has a separate walkout entrance and plenty of additional storage. Owners can buy a membership at the Resort Amenities Centre where you can enjoy swimming, mini-golf, tennis, beach volleyball, racquetball and a fully equipped fitness gym – all just steps from your door. Explore the Columbia Valley's world-class golf courses, scenic hiking trails and soothing hot springs or take a short drive to the charming town of Invermere, where you'll find boutique shopping, restaurants, and Lake Windermere's beaches and watersports. Whether you're chasing adventure or craving tranquility, this is the mountain escape you've been searching for. (id:60329)
Maxwell Rockies Realty
3606 25 Avenue Unit# 103
Vernon, British Columbia
Welcome to Cornerstone Townhomes, Where Quality Meets Comfort! This immaculate 2 bedroom + den townhome offers an exceptional lifestyle in one of the area's most sought-after, well-maintained 10-unit complexes. Designed with timeless craftsmanship and a desirable open-concept floor plan, this home impresses from the moment you step inside. The heart of the home is the stunning shaker-style kitchen, complete with a spacious island, brand new sink, and stainless steel appliances, perfectly overlooking the inviting living and dining areas, ideal for entertaining or quiet family evenings. The main level features a large, luxurious primary suite with a spa-inspired ensuite, alongside a bright second bedroom and an adjacent full bath. Thoughtful storage solutions throughout ensure everything has its place. On the entry level, you'll find a cozy den, a convenient laundry area, an additional bath, and a versatile media room with sliding glass doors that open to a charming patio, perfect for relaxing or hosting friends. Pet lovers rejoice, this welcoming, pet-friendly complex invites you and your furry companions to feel right at home. Conveniently located close to the hospital, schools, downtown, Nature's Fare, Kin Beach, and recreational facilities including walking trails, pickleball, sports fields and more. Don't miss the opportunity to live in this beautifully cared for townhome in a peaceful, close-knit community with only 9 units and low strata fees! (id:60329)
Exp Realty (Kelowna)
8759 Badger Drive
Kamloops, British Columbia
Award winning quality builder Kellermeier Contracting brings this outstanding two sty home to Kamloops. Situated just minutes from downtown, world class golf (Rivershore Links), and the Kamloops Wildlife Park. Fully finished on all three floors with suite potential. Unobstructed views from all living areas. Main floor features den, 2pc bathroom, corner pantry and large eating bar all with hard surface counters. Upstairs boasts 3 generous bedrooms with a large laundry room. Ensuite has custom tile shower. Lower level finds 2 more bedrooms, 4 piece bathroom and family room with level daylight access to the back yard. Decorative verti block retaining wall and fire suppression sprinkler system are just some of the extras to numerous to mention. (id:60329)
Royal LePage Kamloops Realty (Seymour St)
75 Antoine Road Unit# 103
Vernon, British Columbia
Life on the Beach...50' of Sandy Beach Front on Okanagan Lake that is! Picture walking out onto your back deck and looking across your backyard to a beachfront and mountain view. You can enjoy this every day from your lake front home. Just shy of 1300 sqft (1272), this 2018 custom built home is located in an unbeatable location on Okanagan Lake. Surrounded by nature with only 1 immediate neighbour, you'll be sure to soak up all the peace and serenity this property has to offer. The great room style main living area boasts abundant windows for loads of natural light, extra high ceilings, a large kitchen area with ample cupboard and counter space including a HUGE island & stainless appliances, and a cozy wood burning stove to supplement your winter heating bills. The main bedroom can accommodate a king bed and features a second set of sliding doors to your full length covered back deck. There is another generous bedroom, 2 full baths & a decent utility/pantry to complete your living area. Your outdoor area is second to none with covered decks front & back, a grassy yard with a firepit & then a sandy beach with a floating dock! Other features include 4 car parking, an RV pad, and a 720sqft attached garage/workshop. No property purchase tax, no monthly fees or annual property taxes just a current 25 year lease with an annual lease fee of approximately $6600. Please note this is on lease land and conventional financing is not available. (id:60329)
Royal LePage Downtown Realty
810 12th Street S
Golden, British Columbia
Meticulously Maintained Custom Home in South Golden - Welcome to 810 12th Street South – a beautifully built 3-bedroom, 2-bathroom home that combines high-quality craftsmanship with thoughtful design, inside and out. Constructed by Dogtooth Construction and lovingly cared for by the original owner, this property is a true gem in one of Golden’s ever desirable neighborhoods. Step inside to find solid hardwood floors, warm knotty alder interior doors, and a well-appointed kitchen featuring alder cabinetry, soft-close drawers, and under-cabinet lighting. The floor plan is smart and functional, offering an inviting living space with 9-foot ceilings and a spacious master suite complete with ensuite and a huge walk-in closet and custom shelving. Enjoy the comfort of heated tile floors in the kitchen, bathrooms, entrance, plus the efficiency of a high-performance electric furnace with central A/C. The oversized, heated and insulated double garage provides plenty of room for vehicles, toys, and storage. Outside, you’ll love the beautifully landscaped yard with mature fruit trees, expansive decks perfect for entertaining, a fantastic BBQ area, and an awesome kids' playhouse. The fully fenced backyard offers privacy and room to enjoy all seasons. This home offers exceptional value, timeless finishes, and pride of ownership throughout — a true opportunity in the heart of Golden. Contact your REALTOR® to book your private tour! (id:60329)
RE/MAX Of Golden
4891 Glen Eagle Drive
Fairmont Hot Springs, British Columbia
Space, views, and everyday convenience meet in this rare double lot bungalow just a block from Fairmont’s top golf and the water park. Immaculately maintained and set among mature trees, the home captures big Rocky Mountain views while keeping you close to everything the Columbia Valley offers. Start mornings on the screened in porch with retractable screens and soft eastern light; end the day on the covered west facing deck, perfect for sunset dinners with family and friends. Have toys or hobbies? You will love the storage: an attached three car garage, a separate two car garage, plus RV parking, room for cars, boats, sleds, and a full workshop. Inside, the main level keeps life easy with three bedrooms and a bright open concept living area, great flow for daily living or weekend gatherings. Downstairs, the fully finished level brings the total to about 2,770 sq. ft., adding a large family room, games room (pool and ping pong table included), a fourth bedroom, and a 3 piece bath. An oversized workshop and storage area can stay as is or convert to a studio or extra bedroom. Move in ready and private, this is a standout full time home or mountain view getaway. If you are after space, scenery, and serious garage capacity in Fairmont Hot Springs, this is the one. (id:60329)
Royal LePage Rockies West
4340a Beach Avenue Unit# 104
Peachland, British Columbia
Discover serenity and sophistication in this exquisite 2-bedroom, 2-bathroom SEMI WATERFRONT ground floor condo, boasting a million-dollar vista of the tranquil lake. Meticulously renovated over the years, this residence showcases modern elegance promising a lifestyle of comfort and balance. Pride of ownership is clearly evident. Step onto the spacious covered tiled patio, a sanctuary for relaxation amidst breathtaking lake panoramas. Revel in the comfort and the convenience of low strata fees, ensuring both comfort and affordability. The generously sized master bedroom boasts an opulent ensuite featuring a beautiful shower epitomizing indulgence and functionality. The second bedroom is spacious and bright. Open concept dining room-living room featuring a gas fireplace. Beautiful kitchen with plenty of cabinets and under cabinet lighting, in-suite laundry and so much more. Nestled in the coveted ""Chateaux on the Lake,"" this 55+ community offers you, assigned parking with storage shed in front, additional private storage sheds additional parking for boats or RVs, and a charming common area. Enjoy leisurely strolls along the centennial beach walkway, with an array of shops and restaurants just a stone's throw away. Embrace a lifestyle of ease and elegance on Beach Avenue, where every moment is an invitation to savor the tranquility of lakeside living. Experience the pinnacle of affordable luxury – make ""Chateaux on the Lake"" your home today. (Note: No pets allowed.) (id:60329)
Coldwell Banker Executives Realty
17017 Snow Avenue Unit# 24
Summerland, British Columbia
Welcome to this charming home in a safe and friendly 55+ community, offering comfort, convenience, and a wonderful sense of community. This well-maintained property features 2 spacious bedrooms and 2 bathrooms, perfect for easy living. The bright, open living area is highlighted by a cozy gas fireplace, creating the perfect spot to relax. Step outside to your private backyard, ideal for morning coffee, gardening, or entertaining friends. This pet-friendly community also offers great amenities, including a clubhouse for social gatherings and activities. With a golf course just down the street, you’ll never be far from your next round. If you’re seeking a relaxed lifestyle in a welcoming neighborhood, this home is ready for you. Quick possession available. (id:60329)
Royal LePage Parkside Rlty Sml
3591 Old Vernon Road Unit# 220
Kelowna, British Columbia
RANCH PARK is a lovely 55+ complex in a terrific location! This mobile home offers 2 bedrooms and 2 bathrooms with 960 sqft of living space. Modern design + feel in a move in ready condition. Cozy front porch, open concept layout with lots of light & feeling of space with 9' pitched ceilings. Kitchen boasts a center island, soft close cabinets, S/S appliances and a pantry. Nicely appointed with separation of Primary bedroom & 2nd bedroom. Primary has a full ensuite bathroom and the home also another full bathroom. Comes with upgrade features such as drywalled interior, pot lights with dimmers, dual flush toilets, exterior patio door, extended eaves, clermont door package, gas furnace, and AC . Located at the end of the street giving privacy and peaceful mountain views. Right next to Sunset Ranch Golf & Country Club, minutes to Kelowna center or equally as close to Lake Country while enjoying a country setting. Structural warranty in place until 2030 (id:60329)
Exp Realty Of Canada
116 12 Avenue Unit# B
Creston, British Columbia
Prime location for your business, 5 office spaces and a bathroom. Off street parking spaces available, All utilities are included. (id:60329)
Malyk Realty
3404 Alexis Park Drive
Vernon, British Columbia
Don't miss your chance to own this beautifully maintained 2-Bedroom & Den, single-level home. Nestled on a spacious, fully-fenced lot, the lush yard is a gardener’s paradise, featuring a wide thriving grape arbor, raspberries, and blackberries. Enjoy quiet evenings in the hot tub or put your feet up to relax in your tranquil yard all within the privacy of your own backyard retreat. Inside, the home offers two bedrooms plus an office/den and a sunroom, highlighted by hardwood floors. The inviting living room features a cozy fireplace, perfect for relaxing on cooler evenings. Enjoy a spacious kitchen and dining area that opens directly onto the patio, making outdoor entertaining and summer BBQs a breeze. A large cheater ensuite bathroom adds both function and elegance, while the attached double (21x19) garage and RV/boat parking provide ample storage for all your lifestyle needs. Located within walking distance to schools, parks, shopping, and recreation, this home offers the perfect blend of comfort, charm, and convenience—ideal for families and anyone looking to enjoy a peaceful yet connected lifestyle. (id:60329)
Canada Flex Realty Group
2505 23 Street
Vernon, British Columbia
This 1912 heritage brick home sits proudly in Vernon’s coveted East Hill, blending timeless architecture with a full modern transformation. Offering 5 bedrooms and 4 bathrooms, the home features soaring vaulted ceilings, custom cabinetry, quartz counters, and premium appliances in a chef’s kitchen designed for gatherings. Bathrooms have been reimagined with spa-inspired finishes, heated tile, freestanding tub, and double vanities. The neatly finished basement provides abundant storage along with flexible space for a gym, home theatre, or additional recreation. Behind the character, the systems have been completely updated: new windows and doors, enhanced insulation, new 200amp electrical service and wire, new plumbing throughout, upgraded HVAC, and central air for year-round comfort. Original hardwoods pair seamlessly with new windows and doors, efficient mechanicals, and carefully chosen finishes. Iconic brick arches frame a wide veranda overlooking landscaped gardens, mature trees, and a spacious backyard with stonework and patio for entertaining. Just minutes from schools, parks, and Vernon’s downtown core, this property offers more than a home—it delivers the East Hill lifestyle: character, community, and convenience in one of the Okanagan’s most desirable neighbourhoods. (id:60329)
Canada Flex Realty Group
5635 Upper Mission Court
Kelowna, British Columbia
The Ultimate Upper Mission Family Estate—Modern Farmhouse Luxury on 1.1 Acres! Beyond the gates, a private spacious setting captures sweeping lake, mountain & city views while the residence itself is an architectural showpiece of flawless design. The main level is defined by volume & light: soaring ceilings, expansive windows, arched doorways & timeless shiplap details. At its heart is a chef’s kitchen crafted for both beauty & function—Thermador appliances, a striking 3-tone palette, custom hood fan, farmhouse sink & a butler’s pantry with direct access to the pool deck. The adjoining dining space & living room (anchored by a stone fireplace & custom built-ins) open completely to the outdoors, where seamless entertaining takes centre stage. The outdoor living environment is resort calibre: a saltwater pool, hot tub, firepit, covered patio with heaters and speakers & a perfectly flat lawn for kids to play. Upstairs, the family-friendly floor plan shines—four bedrooms together, a generous rec room for children or teens & a private primary retreat with spa-inspired ensuite & walk-in closet. Additional luxuries include a wine room, fitness room, expansive mudroom & oversized garage. Every detail was designed to elevate daily living while creating a backdrop for family memories. Rarely does a home offer this much land, this calibre of finish & this level of lifestyle—minutes to schools, shops, wineries & the lake. (id:60329)
RE/MAX Kelowna - Stone Sisters
254 Summer Wood Drive
Kelowna, British Columbia
Experience modern luxury and natural beauty in this stunning 4,616 square foot custom home in Wilden, one of Kelowna’s most sought after communities. Thoughtfully designed by Rykon Construction, it features soaring 18 foot ceilings, heated floors in key areas, tri-slider doors leading to an outdoor oasis, and oversized glulam posts and beams with a pergola. The lavish kitchen boasts an eight foot by five foot island, double fridge and freezer, induction cooktop, double wall ovens, and separate prep kitchen. The kitchen flows to the dining room and living room that features two story ceilings and floor-to-ceiling windows to showcase the unobstructed east facing valley views. This level also includes two offices, laundry room, and bathroom. Upstairs is the luxurious primary suite with views and spa like ensuite, along with two more bedrooms, each with an ensuite. The basement includes a theater room with a 100 inch projector, game room, wet bar, guest bedroom, bathroom, and fitness room. Nothing has been spared in this home as smart home automation controls lighting, blinds, security, and more. The oversized 700 square feet two car garage is designed with an EV charger, built-in workbench, cabinets, and room for bikes and all your gear to embrace the Okanagan lifestyle. Outside, enjoy an eight foot deep 32 foot by 16 foot salt water pool, hot tub, covered patio, and tiered lot maximizing light and privacy. Located near Wilden’s extensive trail network and minutes from downtown, this home offers a blend of luxury, functionality, and lifestyle. (id:60329)
Sotheby's International Realty Canada

