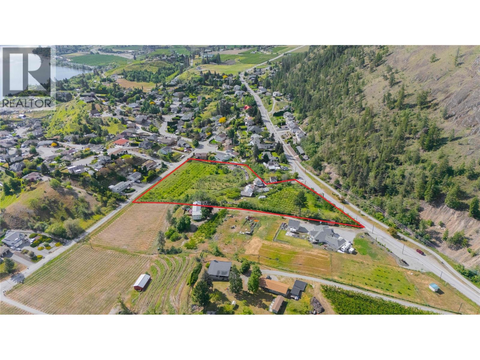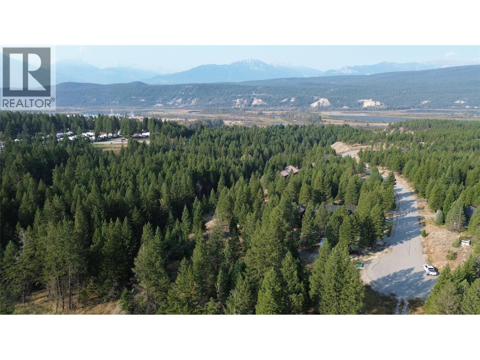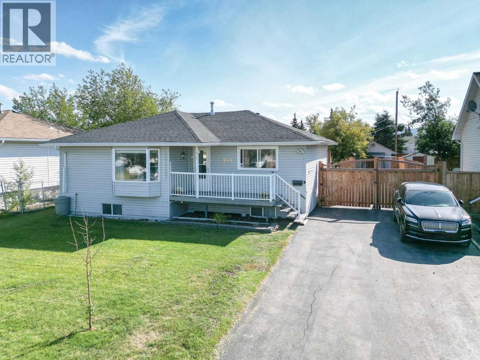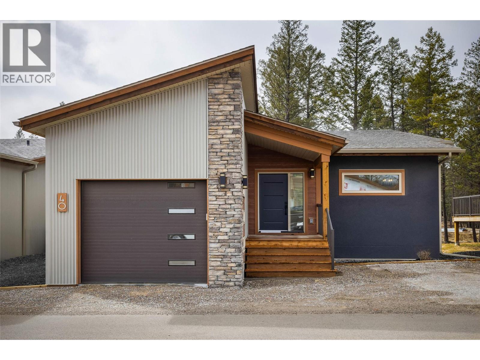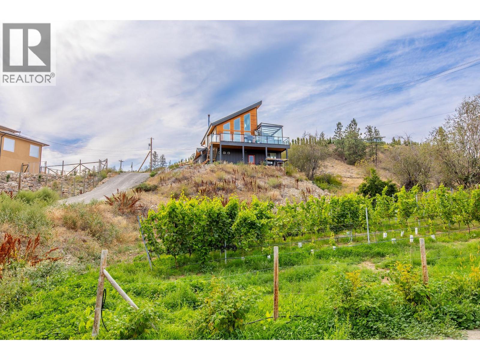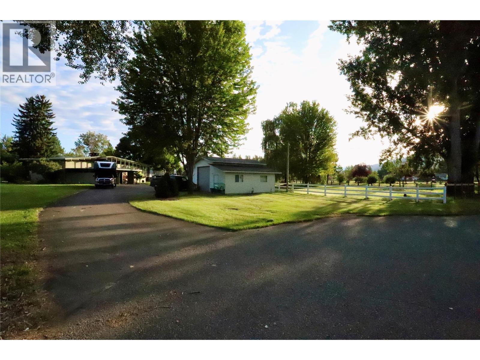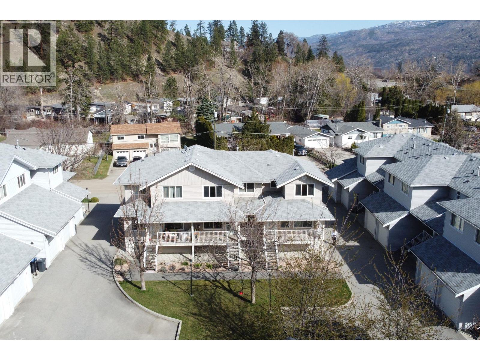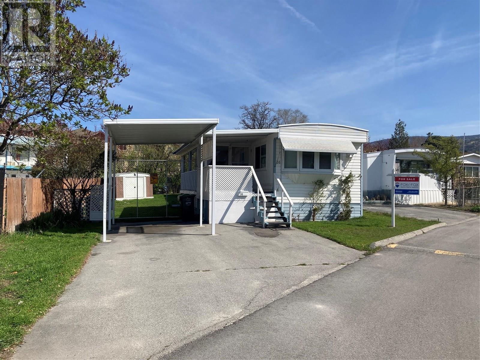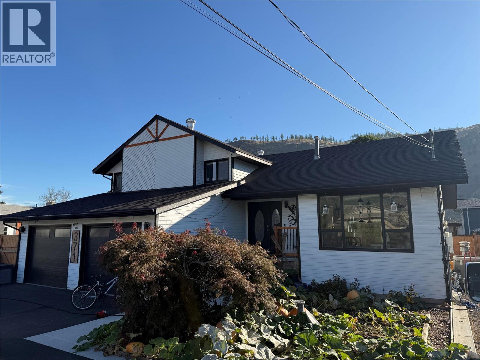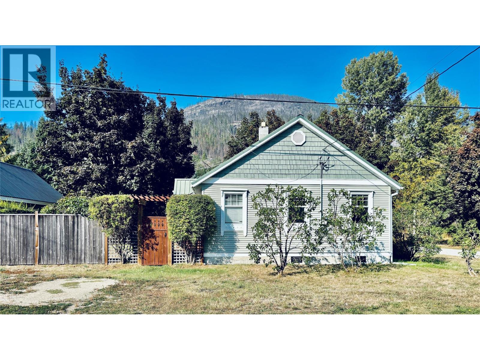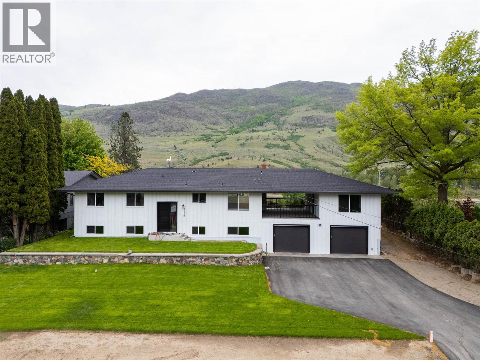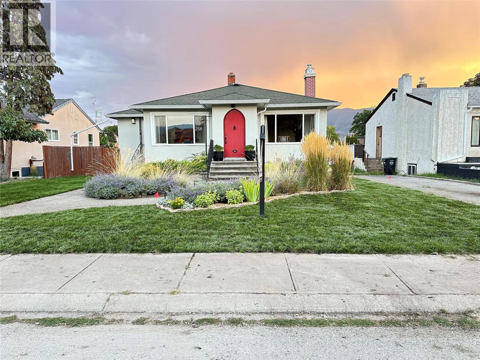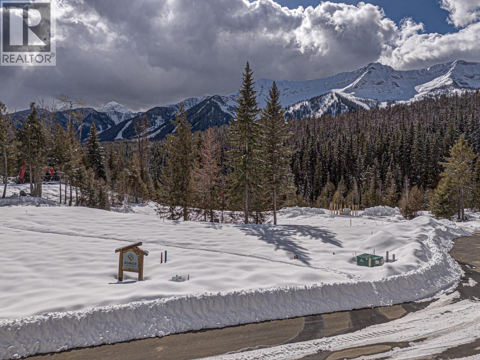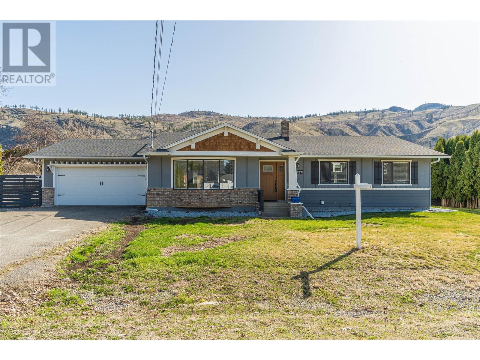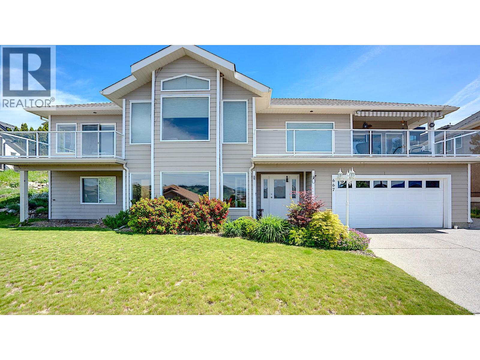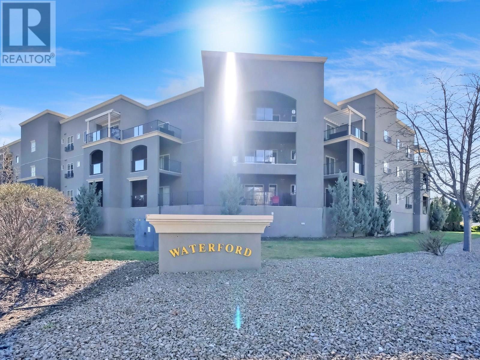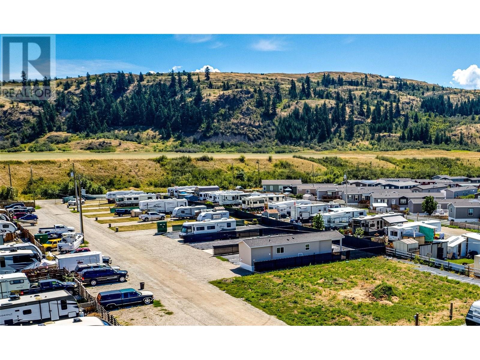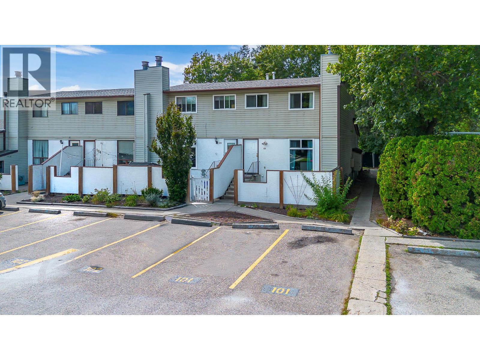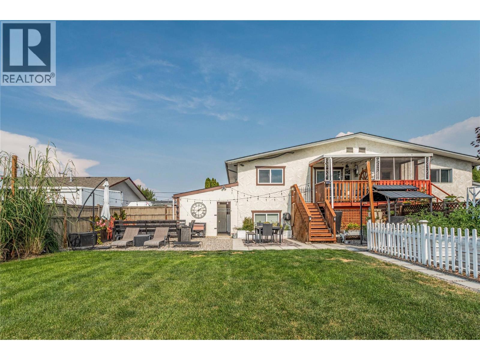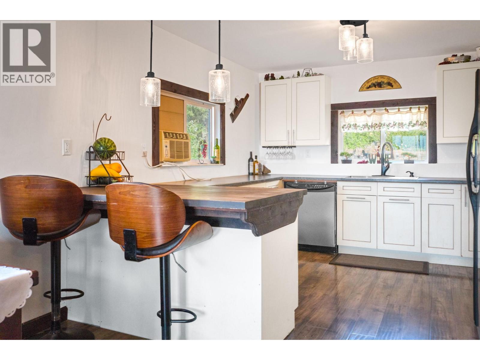11415 Giants Head Road
Summerland, British Columbia
1st time offered for sale! Opportunity to own a lakeview acreage close to town. Multiple building sites on this 4.56 acre site with frontage on both Giants Head Road and Harris Road. This generational property is in the ALR with a variety of options under the A1 zoning. The current residence could be renovated if desired or potentially used as temporary accommodation while you build your new home. Older hard and soft fruit orchard is in need of attention to bring back to it's former glory. Apples, cherries, apricots, peaches, plums, hazelnuts, walnuts, and more! By appointment only, sold as is where is. (id:60329)
Royal LePage Parkside Rlty Sml
4962 Saddlewood Lane
Radium Hot Springs, British Columbia
A truly rare find in the Columbia Valley. This fully serviced acreage lot is inspired by the rugged beauty and wide open skies of the Columbia Valley. The large estate lot has the biggest building envelope in phase 1 of the homesteads and offers a breathtaking site on which to build your custom mountain/ranch styled home. Located at the community's southern most point, the location offers true tranquility and privacy. This estate lot offers no building commitment and allows the owner to select the builder of their choosing. This is an amazing investment opportunity within the Village of Radium Hot Springs. (id:60329)
Maxwell Rockies Realty
602 Lakeview Arrow Creek Road
Arrow Creek, British Columbia
At a great price with so much to offer, this four-bedroom home sits on 4.8 acres bordering crown land and just ten minutes from Creston. The main floor includes a bright living room, dining area, kitchen, pantry, bathroom, and laundry, while upstairs you’ll find four bedrooms and two full baths offering plenty of room for family or guests. The basement provides extra storage with the potential to develop further. The property is a real highlight for outdoor enthusiasts. Trails wind through the wooded areas, and there’s also a clearing with a firepit where you can take in the mountain views, while neighbouring crown land adds even more to explore. The fully fenced backyard is perfect for kids or your furry friends, and the acreage also features a pond, exposed rock formations, lawns, and a charming little guest cabin tucked out back. A double detached garage (24' x 28') provides workshop space, while the attached double carport and 20’ shipping container add secure parking and storage options. With privacy, outdoor adventure, and comfortable living all in one, this acreage is ready to welcome its next owners. (id:60329)
Real Broker B.c. Ltd
1209 113 Avenue
Dawson Creek, British Columbia
Welcome to this 4 bedroom 2 bathroom modern home nestled between, different levels of schools, parks and the new hospital. The entry of the home welcomes you with loads of natural light and updated flooring. The open-concept main floor combines the living room, dining area, and kitchen into one inviting space - great for entertaining . The kitchen offers white cabinetry and loads of counter space to work in with access to the Southern covered deck. Down the hall there are 2 large bedrooms and a modern 4 pc bathroom with a soaker tub that finishes off the main. The basement offers a large rec room with a dry bar and fireplace, great for hosting ""the big game"". There are 2 more large bedrooms as well as laundry and a large 3 pc bathroom with a custom tiled walk in shower. Outside there is a fully fenced back yard, asphalt RV parking inside the fence, deck off the covered deck, firepit area and a shed. Don't miss this wonderful family home in a great location. (id:60329)
RE/MAX Dawson Creek Realty
4926 Timber Ridge Road Unit# 51
Windermere, British Columbia
The Hideaways at Tegart Ridge – Where Every Day Feels Like a Vacation Welcome to The Hideaways at Tegart Ridge, a future-forward lakeside living experience on the stunning shores of Lake Windermere. This exclusive community redefines luxury, offering not just a vacation spot but a lifestyle. Whether for a relaxing getaway or a forever home, these brand-new, contemporary vacation residences blend modern elegance with everyday comfort. Residents enjoy private beach access and the ease of a strata-managed community. This spacious three bedroom, two bathroom model features open living space. Expansive vaulted ceilings and oversized south-facing windows flood the home with natural light, while premium finishes enhance every detail. Built with sustainability in mind, these homes are energy efficient, saving you hundreds annually. With a Step Code level four with heat pump, this home offers cutting-edge features and luxury. Step outside to enjoy community amenities like a sport court, bocce lanes, gardens, picnic areas, and scenic walking paths, all just steps from your door and the pristine beach. Airbnb zoning in place and approved by strata. Photos and virtual tours in the listing are of a previously built home with similar finishes; actual finishes may vary. This unit is under construction with estimated completion January 2026, it is located on the inner road area. Discover! (id:60329)
Sotheby's International Realty Canada
9003 Gilman Road
Summerland, British Columbia
Come take a look at this delightful offering - gorgeous lake and valley views, 2.47 acre property with a newly built contemporary home and detached guest house! The main house has modern touches throughout with an incredibly swank sun room that offers approximately 220 sq. ft. of year round living, bringing the outdoors in, with its sliding glass panelled walls. The living room offers a cozy top-of-the-line wood burning fireplace with floor to ceiling windows and the chef's kitchen offers vaulted ceilings and loads of light. 2 bedrooms plus a den, a loft style family room, energy efficient heat pump, in-floor radiant heat, 200 amp service and wired for solar panels and a hot tub too. Fully finished and insulated single car garage, fantastic outdoor entertainment decks to enjoy the views of the property and the surroundings. The detached guest house is complete with kitchen, bathroom and guest room space and boasts a private outdoor deck the overlooks the vineyard, lake and valley - currently operated as a fully licensed Air Bnb. Approximately 1 acre of grapes are planted on the property - for wine hobby enthusiasts - and the remaining property offers lovely outdoor space to walk your dogs or park your extra vehicles (or build a shop). This one must be seen! (id:60329)
Parker Real Estate
120 Arab Run Road
Kamloops, British Columbia
This one of a kind 1.92 acre riverfront property located in the friendly, safe and very desirable community of Rayleigh is truly a sight to see. Deep double carport, 24 x 36 detached garage/shop, and a very unique custom built home made to feel special, it's difficult to leave once you've arrived. The estate like setting is very private and the craftsmanship put into this home must be seen to be appreciated. Close to 2000 sq.ft on the main, with a bright and spacious 1bdrm in-law suite down. 5 bedrooms, 3 bathrooms, beautiful living areas on both floors filled with natural sunlight and a large fully covered deck to enjoy the sights and sounds of the natural beauty all around. Steps away from Rae-Mor Park, 25 minutes to Sun Peaks resort, and only 15 minutes to downtown. 1.92 acre lends it self to plenty of development possibilities as well. Truly Must be seen. (id:60329)
Coldwell Banker Executives Realty (Kamloops)
1079 Lundell Road Unit# 5
Revelstoke, British Columbia
Live the Revelstoke dream! This fully renovated and super awesome mobile home is tucked into one of the most desirable pockets of town—right next to Big Eddy Park. You’re just 3 minutes from downtown and only 12 minutes to the ski hill and the Cabot golf course. The location is unreal: steps from the Columbia River, Big Eddy greenbelt, and a beautiful mature forest right across the street. Jump on your bike and hit the trails or cruise to one of Revelstoke’s epic summer events—it’s all right there. Whether you're into laid-back living or non-stop adventure, this place meets your needs. Comes with a great 12 x 12 shed that is the cherry on top for this wonderful Revelstoke property. Single wide with renovations to make it feel like a spacious double wide. (id:60329)
Coldwell Banker Executives Realty
5460 Clements Crescent Unit# 106
Peachland, British Columbia
Welcome to Creekside Landing, where lifestyle and location come together in the heart of Peachland. This 3-bedroom, 3-bathroom townhome offers the largest floor plan in the complex and is perfect for young families or downsizers looking for space and potential. The home features a finished basement, attached garage, gas fireplace, and a functional layout that’s ready for your personal touch. Enjoy the convenience of living just a 5-minute walk to Okanagan Lake with direct access via a nearby underpass—perfect for morning strolls, beach days, or evening bike rides. Families will appreciate being within walking distance to Peachland Elementary School and the new daycare currently under construction, making daily routines simple and stress-free. Set on a quiet cul-de-sac, this location also offers quick access to local shops, IGA grocery store, pharmacy, library, and parks—all just minutes away. With scenic mountain views, a peaceful setting, and a family-oriented community, this is your opportunity to enjoy the best of Peachland living. (id:60329)
Exp Realty (Kelowna)
197 Dauphin Avenue Unit# 36
Penticton, British Columbia
Welcome to your new home in Dauphin Mobile Home Park! This affordable retirement option in this lovely 55+ park offers you a quiet lifestyle in an accessible area that flat for walking and close to shops and amenities. At 797sqft this two bedroom, one bathroom unit has everything you need. With a lovely bright and white kitchen that has an eat in area and a large living room complete with easy care laminate floors, theres room to entertain or make a cozy space. The small second bedroom makes a great guest space or little den/hobby room, and theres a well appointed primary bedroom with laminate floors and a large closet. This unit has good storage space between the closets and large laundry room, and enjoys excellent outside space options like the little deck off the primary bedroom, large sun room off the living room, and the front deck. This is a great option for the retiree on a fixed income to downsize and enjoy. This area of town is close to the senior center, flat for walking to Skaha Lake and beach, and has many amenities nearby. (id:60329)
RE/MAX Penticton Realty
371 Montego Road
Kamloops, British Columbia
OPEN HOUSE SAT. Sept.13 11am -1pm Pool Paradise ! In ground pool. hot tub, sauna, amazing decks on just under a private 1/4 acre in family friendly, and very safe, community of Rayleigh. This 3 bedroom split level home is very bright and open with plenty of natural light. Spacious living area up and bonus family room on lower level (currently used as 4th bdrm) make this a perfect family space. Only one block to Rayleigh elementary school, 12 minutes to downtown and 30 minutes to Sun Peaks Resort. Plenty of updates including kitchen, decks, pool liner, sauna, and a fully redone driveway with huge parking area and oversized garage. Huge covered deck off master bedroom and covered patio w/hot tub below. Basement has 1 bedroom mortgage helper with separate entrance. Must be seen. Call for private showing. (id:60329)
Coldwell Banker Executives Realty (Kamloops)
4878 Leopold Road
Celista, British Columbia
Private 45-Acre Hobby Farm with Breathtaking Shuswap Lake Views – Celista, BC Welcome to your private hobby farm in the heart of Celista. Situated on 45 acres with breathtaking views of Shuswap Lake, this immaculately maintained custom log home offers both lifestyle and flexibility. With no zoning restrictions and not in the ALR, the opportunities are endless—expand with additional buildings, RV parking, short-term rentals, or an Airbnb venture. Property Highlights: · Custom log home, meticulously maintained inside and out · Outdoor in-ground hot tub with magnificent views · Heated workshop with 220 power · 26' x 19' heated Quonset · Generac generator system for peace of mind during outages · Two ponds, ideal for irrigating the garden or watering livestock · Trails for walking, snowshoeing, or ATV, backing onto Crown land · Large, established garden with apple, cherry, peach, pear, and prune plum trees, a well-established table grapevine, plus raspberries, blackberries, and strawberries—all secured with electric deer fencing · Upper 8.5-acre pasture, fenced and cross-fenced with movable electric fencing and corral Location Features: Just a short drive to the lake and community boat launch, gas station, elementary school, and local convenience store. Recreation opportunities abound with nearby Anglemont Golf Course, Crowfoot Mountain for sledding and quadding, and, of course, Shuswap Lake. This unique property combines rural charm, modern convenience, and recreational access—an exceptional opportunity for those seeking space, views, and versatility, with strong potential for Airbnb or income-generating use. (id:60329)
Century 21 Lakeside Realty Ltd.
501 Arthur Street
Slocan, British Columbia
Welcome to this charming and well-maintained 2-bedroom, 2-bathroom bungalow, ideally situated on a corner lot just one street from beautiful Slocan Lake. The bright, open-concept kitchen offers ample counter space with the potential to add a breakfast nook or island for extra seating and storage. French doors separate the spacious living room, which opens onto a large, sun-drenched deck, perfect for entertaining or relaxing outdoors. The dining room showcases gorgeous hardwood floors, elegant wall sconces, and a picture window overlooking the backyard. A bonus nook provides the perfect space for a home office or cozy den. The primary bedroom features matching hardwood floors and a private 4-piece ensuite complete with a stand-alone tub, separate shower and in-floor heating. Out back, the fully fenced yard offers shade trees, plenty of room for kids and pets, and a comfortable setting for outdoor living. The detached garage provides secure parking with additional space for a workshop or storage. This property combines charm, functionality, and an unbeatable location in the heart of Slocan. Don’t miss your chance to own this wonderful family home. Book a showing today! (id:60329)
Valhalla Path Realty
3279 Schubert Road
Kamloops, British Columbia
Welcome to your own private sanctuary nestled along the serene banks of the Thompson River in Westsyde. This 4-bedroom, 2-bathroom home spans 3497 sqft of bright, open living space with panoramic views. The floor plan is designed for family living and entertaining. The main floor has been fully updated while the basement is ready for your ideas. A brand new kitchen with quartz counters and stainless steel appliances awaits. Step outside and embrace the beauty of this riverfront estate. A large patio overlooks the Thompson River, creating the ideal setting for outdoor dining, watching sunsets, or simply relaxing by the water. Don't miss your change to own this riverfront estate. (id:60329)
Royal LePage Westwin Realty
258 Windsor Avenue
Penticton, British Columbia
Situated on Penticton's prestigious Windsor Avenue, this charming four bedroom home exudes character and elegance. Featured in the movie ""Drinkwater"", the property boasts hardwood floors, a fully fenced backyard with raised garden boxes, and a large detached double garage with lane access. Enjoy the summer days by the 16 x 32 pool with a new cover, pump, and filter system. Countless home improvements made over the last few years including a fresh coat of paint (interior/exterior), new lawn with irrigation, and more - contact your Realtor for a full list. The main level offers a beautiful primary bedroom with patio doors to the deck, two guest bedrooms, a lovely kitchen, plus a separate dining and living area. The lower level features a spacious bedroom, a rec room, a four-piece bathroom, laundry, and storage. Relax under the pergola, test your green thumb in the bountiful garden with raised boxes, and there is even a mature plum tree planted in the front yard. Don't miss this opportunity to own a piece of luxury on Penticton's premier street. Measurements taken from i-Guide. (id:60329)
RE/MAX Penticton Realty
Pr. Lt 15 Wildflower Lane
Fernie, British Columbia
Discover The Cedars, Fernie’s premier neighborhood, where breathtaking mountain views, spacious lots, and a peaceful setting provide the perfect canvas for your dream home. Nestled among an extensive trail network, this location offers direct access to mountain biking, hiking, trail running, snowshoeing, and cross-country skiing—right from your doorstep. Perfectly positioned just three minutes from both Fernie Alpine Resort and the historic downtown, The Cedars blends adventure with convenience. With the newly completed paved trail into town, you can explore all that Fernie has to offer—no car required! Lot 15 stands out with its elevated position, stunning views, generous size, and potential for a walkout design—all with no rear neighbors for added privacy. Take a stroll through Fernie’s most sought-after community and envision the possibilities! Sellers have a home design plan whereby building plans are negotiable. 'Fernie- Where Your Next Adventure Begins!' (id:60329)
RE/MAX Elk Valley Realty
4270 Spurraway Road
Kamloops, British Columbia
Spacious updated Rayleigh home on a 0.46-acre lot. Large driveway continues into the back yard giving you loads of parking. Yard has detached oversized shed/workshop for your toys/tools. Inside has engineered hardwood floors & craftsmen style pillars that separate the entry and front living room. The front living room is open to the dining room & the kitchen making it open concept living. The kitchen provides a large island with range, loads of cabinetry & “save your back” counter heights. All appliances stay with the home including a secondary fridge for overflow groceries for the large family. Continuing with the main level, you’ll find three bedrooms & a bright 4-piece main bath. The second bedroom features a queen size murphy bed, while the large primary suite has its own 4-piece ensuite. Off the kitchen, a sunken family room provides a cozy retreat with a wood burning fireplace, perfect for movie nights or quiet evenings by the fire. The basement has just been finished with modern touches to the main staircase that invites you into a bright warm usable basement. The basement includes a new drywalled ceiling with new light fixtures, fresh paint on walls, ceilings, and floors. It includes a generous rec room with a separate staircase that leads into the two-car garage, giving it a second entrance. Also, a newly added 2-piece bathroom with plumbing for a future shower, plenty of storage in the laundry room/utility room, one bedroom/office and a handy den/work out room. (id:60329)
RE/MAX Real Estate (Kamloops)
667 Mt. York Drive
Coldstream, British Columbia
What a great family home located in desirable Coldstream! Direct Kalamalka Lake Views with the beach in walking distance! You'll be impressed the minute you walk into the large tiled foyer! Spiral staircase up to the bright main living area on the upper floor with over 1900 sq ft on one level! This main living area has a beautiful Island kitchen with Granite counter tops, formal dining space and family room off the kitchen too! The living Room features high ceilings, large windows to capture the beauty of the lake, and a cozy gas fireplace! The kitchen eating nook steps out to a spacious deck overlooking Kalamalka Lake! A great spot for the morning coffee or to curl up with a glass of wine at night! The big plus is to walk out of the kitchen on the upper level to the big flat backyard! Making it easy to keep an eye on kids and pets. A spacious primary bedroom offers his & hers closets, its own deck and a deluxe ensuite! The ensuite is luxurious with both soaker tub, step in shower and his and hers sinks! Two more bedrooms on the main level as well! Downstairs on grade level is a wonderful rec room, plus a large bonus room that could be a media/games room, plus a guest bedroom and bath. A large storage area is behind the garage space, and a well set up laundry room too. Built in Vac, Central Air, Security, Reverse osmosis, & Garburator. This home has options and space! Come have a look for yourself! This is great space for a growing family! (id:60329)
Royal LePage Downtown Realty
250 Waterford Avenue Unit# 311
Penticton, British Columbia
Spacious TOP FLOOR 1,063 SF condo has 9 FT ceilings, electric fireplace, inverter system for heating and cooling with generous 2 bed 2 full bath & walk through master closet & en-suite. Separate laundry room, heat pump, HW tank. Then Corian countertops, stainless appliances in the kitchen. Vinyl click flooring and modern trim, doors and casings are very contemporary / current. Views to the mountains to North, large sundeck with pergola for afternoon shade. South end of Penticton location will afford you terrific access to Skaha Lake, 10 min walk away to the best beach in the Okanagan. Excellent amenities near, beach, highway access, airport, shopping, wineries, hospital, transit. Bylaws permit 1 dog or 1 cat, no age restrictions, 3-month min rental. 2 parking and a storage unit, WOW! COMPLETE PACKAGE (id:60329)
Chamberlain Property Group
57 Antoine Road Unit# 9
Vernon, British Columbia
Welcome to Unit #9 at 57 Antoine Road—a brand-new 1-bedroom plus den, 1-bathroom park model home that offers the perfect blend of peaceful country living and urban convenience, just 10 minutes from downtown Vernon. This open-concept home features vaulted ceilings, a drywalled interior, and durable vinyl flooring throughout, with a 12’ x 6’ covered deck ideal for relaxing and enjoying beautiful mountain views. Set on a 54’ x 14’ concrete pad within a generous 45’ x 90’ lot, the home is fenced on three sides, providing privacy and outdoor space. Utilities include 50 AMP electrical service, septic, and water hookup, and the home comes with a 3-year structural warranty for added peace of mind. Located in a newer, well-kept development, the monthly pad fee of $500 covers weekly garbage pickup, road maintenance, water, and access to a shared community garden. A 25-year lease option (not registered) is available, with potential for renewal, and long-term rentals are permitted. This is a quiet, secure setting with easy access to all the amenities of Vernon—perfect for year-round living or a low-maintenance getaway in the beautiful Okanagan Valley. Contact us today to schedule your private viewing! (id:60329)
RE/MAX Vernon
3273 Mcleod Road
West Kelowna, British Columbia
Imagine having morning coffee in your peaceful Gazebo or a glass of wine after dark on your balcony watching the stars and city lights all twinkle... This property is truly a unique offering. A rancher with three bedrooms on the main, plus private yard, plus an oversized deck with expansive views, PLUS a legal suite down to make this a super affordable place to live! The community of Glenrosa is just minutes from all of the shopping and amenities of West Kelowna and yet it feels like a beautiful mountain village enveloped in nature. You can walk right out of your home onto many trails for hiking, a short drive up the mountain for more hiking skiiing, skating or cross country skiing. There is also both elementary & middle school right in your neighborhood and, great bus service to high school! This property will appeal to those who appreciate community, nature and privacy. The suite is set up in such a way that the renters will not overlook your outdoor own living spaces. Your indoor living space is bright, open and functional with an additional room on the lower level in addition to the suite. If you want to be part of a beautiful community, if you want to have privacy and financial peace of mind and you yearn for a house you can truly be proud to call home... You may just have found it ALL! Please note: Due to renters privacy we did not take pictures of the suite. The last seven pictures on this listing are low resolution snaps taken by the owner prior to the move in. (id:60329)
Coldwell Banker Executives Realty
2100 43 Avenue Unit# 101
Vernon, British Columbia
Step confidently into homeownership with this bright and spacious 3 bedroom end unit townhouse, ideally located just a short walk from Harwood Elementary and Seaton Secondary. This property offers the perfect opportunity for a growing family or investor. Inside, you'll find a well-maintained home with thoughtful design throughout. The main floor features a bright kitchen, a nice dining area, and a welcoming living room ideal for relaxing. Large windows allow natural light to flow through the space, creating a warm and inviting atmosphere. There's even a nice fireplace to enjoy! Upstairs, the home boasts a family-friendly layout with three generously sized bedrooms and main bathroom all on one level. Downstairs offers a spacious rec room, laundry and a second bathroom: perfect for a home office, playroom, media room, or as storage space. Enjoy your own patio area for summer BBQs or quiet evenings, or step out into the expansive shared green space featuring a secure playground and a heated in-ground pool - a rare perk that makes the most of Okanagan summer - Great for kids and parents alike! Green Timbers is a well-maintained, family oriented complex designed for comfortable and active living. With parking for two vehicles right outside your front door, plenty of visitor parking, and close proximity to schools, parks, shopping, and transit. Don't miss this opportunity to own a home that offers space, value, and lifestyle in one of Vernon’s most convenient neighborhoods! (id:60329)
Canada Flex Realty Group
427 Killarney Road
Kelowna, British Columbia
Welcome to 427 Killarney Road – where rural charm meets city convenience. This 4 bedroom, 2 bathroom half-duplex is tucked away on a quiet North Rutland street, backing onto picturesque horse pastures with sweeping views of the hills and neighbourhood. The setting offers both tranquility and easy access to everything you need. Inside, you’ll find two self-contained levels, each with 2 bedrooms, 1 bathroom, full kitchens, living rooms, and laundry—perfect for extended family or as an in-law suite with income potential. Recent renovations bring bright living spaces and generously sized bedrooms throughout. Step outside to a fully fenced, south-facing backyard—a gardener’s dream with a greenhouse, large garden, shed, separate workshop space and dedicated BBQ area. There’s ample room to add a garage or pool, plus a covered deck, spacious patio, and firepit lounge for year-round enjoyment overlooking the peaceful countryside. A large driveway easily fits 6 vehicles plus RV/boat storage, with additional street parking available. All this in a prime location close to schools, UBCO, parks, transit, shopping, golf, and entertainment. Move-in ready and ideal for families, investors, or anyone seeking space, versatility, and a touch of country living in the city. (id:60329)
Century 21 Assurance Realty Ltd
334 22nd Avenue
Creston, British Columbia
This 5-bedroom, 2.5-bathroom home offers room for the whole family plus plenty of potential to make it your own. Set on over half an acre, the property backs onto town parkland for extra privacy and green space, while still being just a short walk to the Creston Rec Centre, pickleball courts, and shopping. Inside, the layout provides flexibility, where the basement can easily be into a separate suite with its own entrance. The roof’s subtle curved lines, designed to resemble a boat hull, are an intentional architectural feature that set this home apart. Outside, the yard has ample space to be landscaped and developed further, whether you’d like to expand the backyard, add a shop, or create a garden space. Even more, the Town of Creston Zoning By-law permits Accessory Dwelling Units (ADUs) on lots like this, meaning you have the option to add a carriage house, garden suite, or laneway-style home in addition to the main residence. The Town even offers pre-reviewed detached ADU designs at no cost to make the process more straightforward and cost-effective. Parking will never be an issue, with plenty of room for multiple vehicles, RVs, or recreational toys. And with zoning that supports secondary dwellings, this property is not only a spacious family home, but also a rare opportunity for long-term investment and income potential. And don’t forget the views! -enjoy looking out over town while still feeling tucked away in your own private space. Call your realtor and book a showing today! (id:60329)
Real Broker B.c. Ltd
