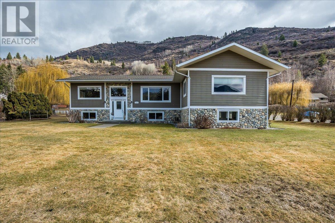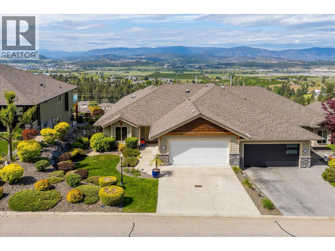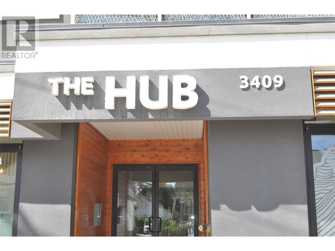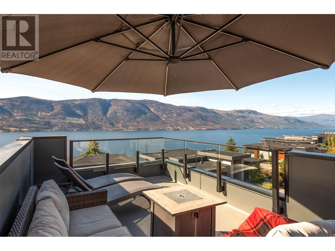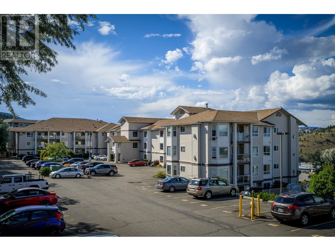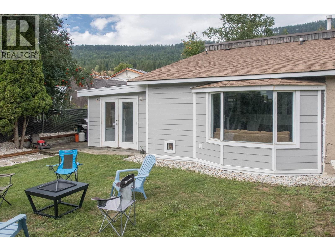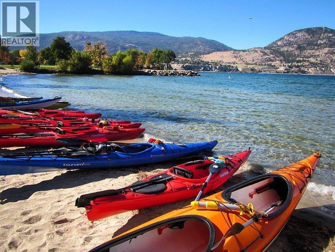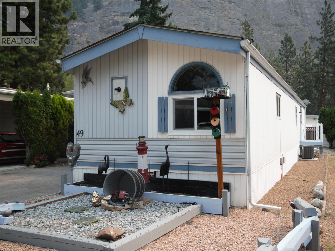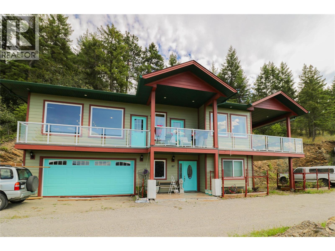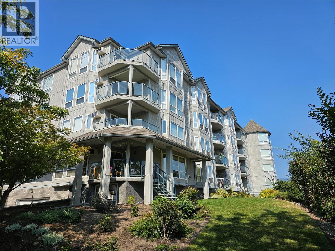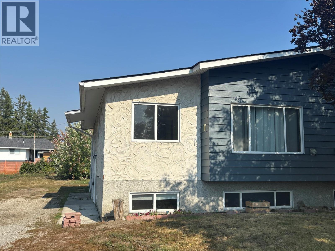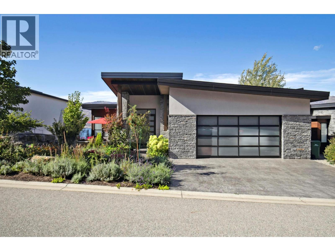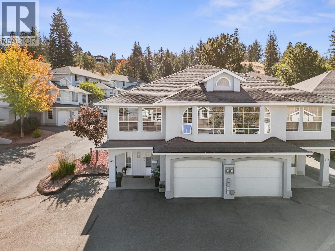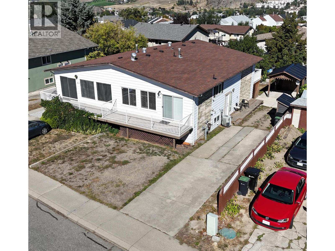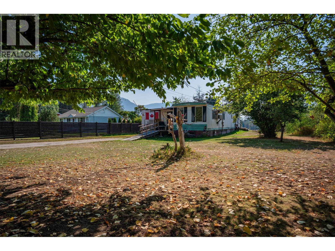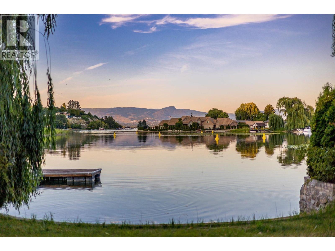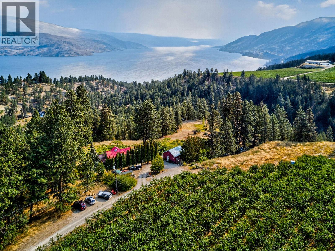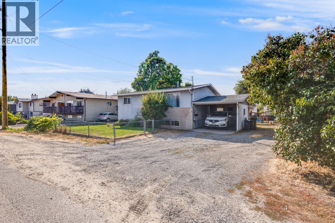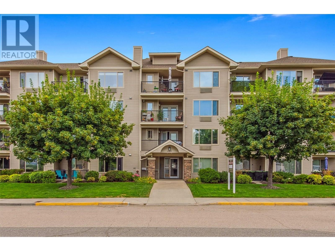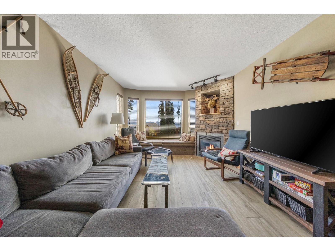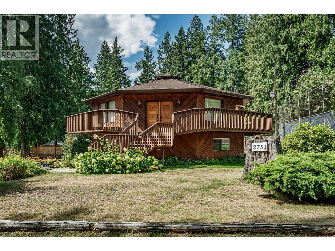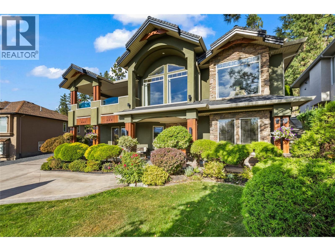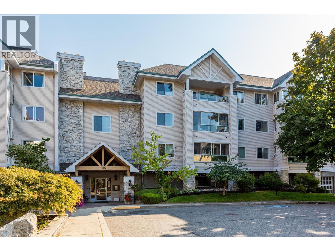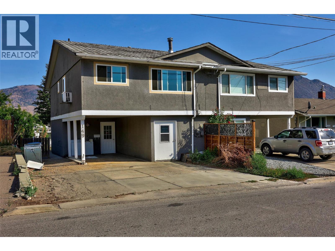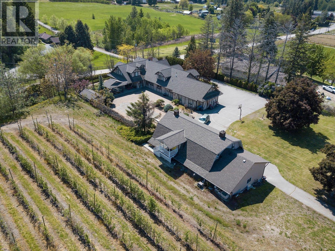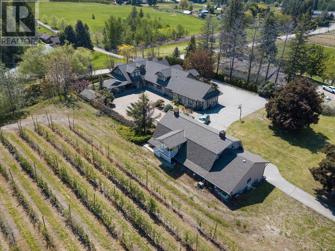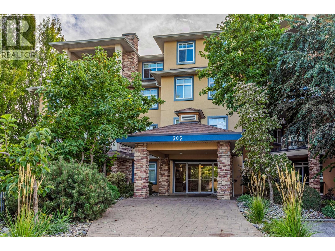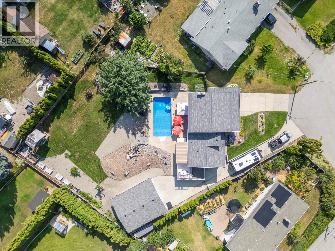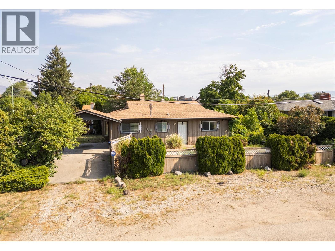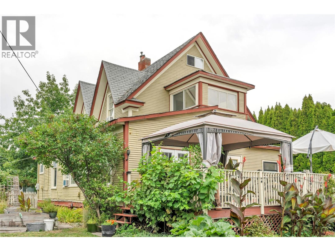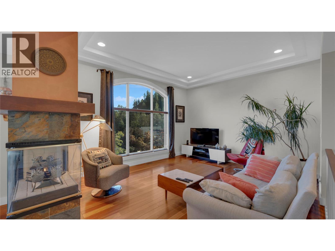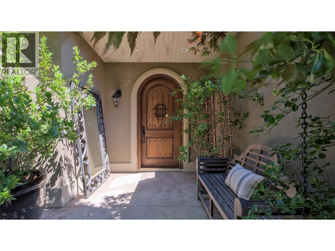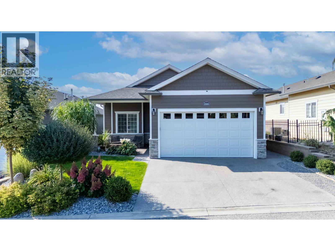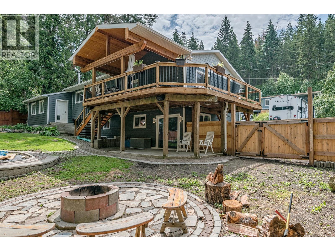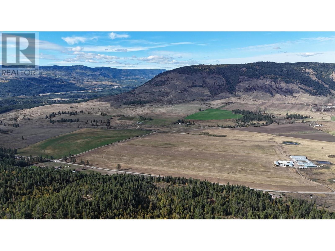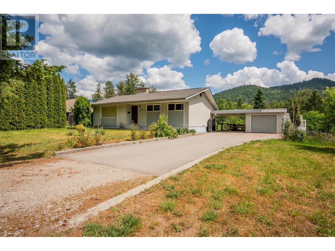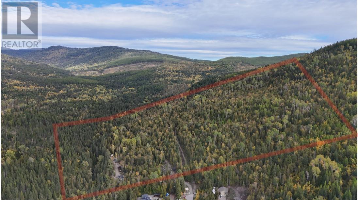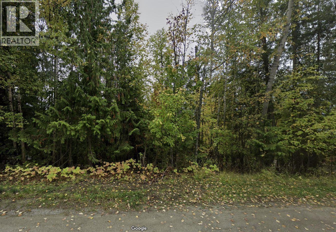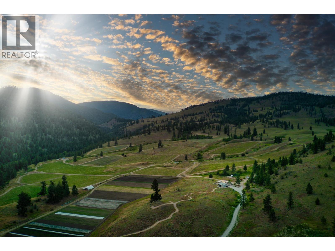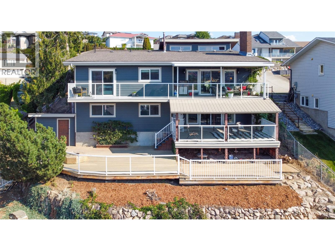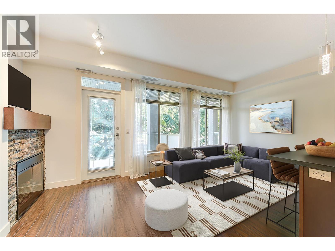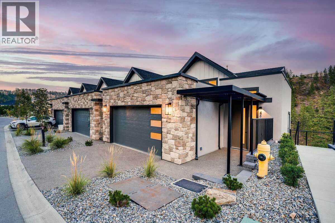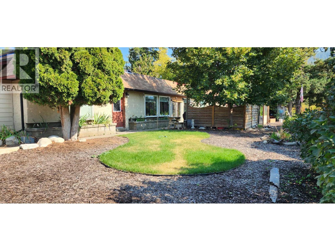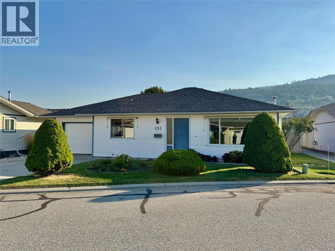5145 Salmon River Road
Spallumcheen, British Columbia
Large lot with fertile land in the heart of Spallumcheen. This beautiful lot is surrounded by breathtaking mountain views & lush greenery: a perfect blend of natural beauty and rural charm. Ideal for hobby farming enthusiasts or those looking to build their dream home! The property is sloping offering a better view the higher you go. The first plateau from Salmon River Rd. would be a great building site. Close to local farms:10min from downtown Armstrong, Kelowna Intl Airport (54 min) and Vernon via double-lane Hwy( 28 min). Don't miss this opportunity, schedule your private tour today! (id:60329)
Royal LePage Downtown Realty
3411 18 Avenue Unit# A&b
Vernon, British Columbia
Legal Duplex, that's pretty suite. Great income helpers on each side of the duplex. Large lot with alley access, lots of parking, and double garage. Huge fenced yards both front and back, perfect for pets and kids! Fruit trees and gardens are ready to go. City and mountain views. Walking distance to downtown or the Hospital. Very close to bus routes. 2 min to Mission Hill Elementary, 3 min to Wholesale Club, 5 min to Polson Park and Galaxy Cinema, 8 min to Kin Beach. Duplex left side has 2 bdrms up and 1bdrm down. Right side has one bedroom up and 1bdrm down. This is an excellent investment property. (id:60329)
Royal LePage Downtown Realty
8480 Highway 22a
Trail, British Columbia
This meticulously cared for home is a true gem,offering comfort,functionality, and elegance.Located on a 0.65-acre lot,this 5 bed,4 bath property has been lovingly maintained since it was built.With SMART home features and the luxurious living spaces both modern and timeless with an open-concept design and 9 ft ceilings.The living room flows seamlessly into the dining room and kitchen, equipped with custom cabinetry.The kitchen is perfect for both everyday meals and entertaining, and open to living space, ensuring you never miss a moment with family.The main bedroom is a true retreat.The ensuite has a large jacuzzi tub and oversized shower,offering the ultimate in relaxation.2 more bedrooms are on the main floor, providing space for family or guests.The main floor also has a convenient laundry room.A standout feature is the massive covered deck,built to withstand a hot tub,making it an ideal spot for outdoor living.Whether you’re hosting a bbq or relaxing, this space is perfect for both.The daylight basement has suite potential.With two more bedrooms and a brand new bathroom, this space offers endless possibilities.Outside continues to impress with its parking including a 3 bay carport big enough for an RV.A heated shop provides the perfect space for projects, or parking.The U/G sprinklers ensure that the yard remains lush and well-maintained.Located in a convenient location minutes away from key amenities.This home truly has it all.Call your REALTOR® to view today! (id:60329)
Century 21 Kootenay Homes (2018) Ltd
3652 Sunset Ranch Drive
Kelowna, British Columbia
Welcome to your private retreat with BIG VIEWS in the Sunset Ranch Community — where the Speculation and Vacancy Tax does not apply! This golf villa offers 3 bedrooms + den and 3 bathrooms with the primary suite, kitchen, living area, and laundry all on the main floor. The primary suite features a walk-in closet and a 5-piece ensuite. Upgrades include the upper deck designed without rails for unobstructed views, remote-control blinds on the deck, skylights in the master bath, kitchen, and laundry, custom stairway lighting with remote, and a built-in Murphy bed on the lower level. The bright lower level hosts 2 bedrooms, a den, family room, and large storage, plus a walkout to a covered patio and landscaped yard with lawn care included. The main floor covered deck is equipped with a ceiling fan, gas fire table, and phantom screens to extend outdoor enjoyment. With large windows, skylights, and a functional layout, this home blends comfort, upgrades, and stunning surroundings in one of Kelowna’s most desirable golf communities. (id:60329)
Exp Realty (Kelowna)
3409 28 Avenue Unit# 314
Vernon, British Columbia
Discover urban living at its finest on this contemporary one-bedroom condominium perfectly situated on the third floor of a stylish building completed in 2019. Spanning 500 square feet, this modern gem boasts a bright airy atmosphere. Appreciate the open concept layout, featuring a sleek kitchen equipped with modern appliances and chic finishes. The spacious bedroom provides a peaceful retreat complimented by a stylish bathroom for your convenience. Enjoy you morning coffee or evening relaxation on your private deck. As a pet friendly residence you can bring your furry friends as well. Located conveniently in the heart of downtown Vernon, you'll have easy access to a variety of shopping, dining and recreational options. Secure underground parking and private storage locker as well. Experience the perfect blend of modern living and community charm- a true urban oasis waiting for you call home or a great real estate investment. (id:60329)
Coldwell Banker Executives Realty
3565 Boxwood Road
Kelowna, British Columbia
FANTASTICALLY RARE FIND in McKinley Beach!!! Home with a 725 SF ROOF TOP PATIO W/ HOT TUB & LOUNGE OVERLOOKING OKANAGAN LAKE. BE THE ENVY OF THE NEIGHBOURHOOD while basking in the sun taking in breathtaking 180 degree; western views. Custom Crafted home built by one of Kelowna's finest Award Winning builders features an open concept floor plan w/ eat in kitchen that includes a large quartz, waterfall island & high end appliance package including a 36"" gas range. Rare again, large fenced backyard seen from your kitchen sink. Picturesque Walls of Windows facing East & West spray sunshine into your home no matter the season. Luxurious Primary Bedroom hosts the perfect retreat of an ensuite that includes heated floors, 2 sinks, spacious shower & stand alone tub. 2 added bedrooms, full bath, 4th bedroom/den & laundry room complete this main residence. Find a fully furnished Legal 1 bedroom Suite fitted with a private side entrance & separate patio, is the perfect space for guests when they come to visit, or rent out for extra revenue. TOPPING all of this off is an incredible oversized double car garage with Epoxy floors & extra parking on the driveway. The McKinley Beach Association membership share a $5M amenity centre fittingly named ""Our Place"" includes a secure clubhouse w/ gym, indoor pool & hot tub. Outdoor community features include Pickle ball, Tennis & Basketball courts, Community Gardens, Beach, Marina (5 min walk or cruise down in a golf cart), & endless Hiking Trails. (id:60329)
RE/MAX Kelowna
1120 Hugh Allan Drive Unit# 415
Kamloops, British Columbia
This cozy one bedroom, plus den apartment is centered in a prime location in lower Aberdeen. Walking distance to Costco, restaurants, the mall and on a major bus route. Whether you are downsizing or looking for your first home this apartment has it all. This well cared for upper floor unit boasts a great open layout, in-suite laundry and a large covered deck. This unit comes with 2 parking stalls and a storage locker. Pets and rentals are allowed with restrictions. (id:60329)
Royal LePage Westwin Realty
2689 Balsam Lane
Lumby, British Columbia
Beautifully updated 2+2 bedroom, 2 bath half duplex. New kitchen cabinets, new countertops, and a lovely covered deck off the master bedroom. New flooring in gorgeous grey color! Bay window in the living room to enjoy the mountain views. The large family room/gym only needs finishing. Front yard is private and fenced with plenty of room for to relax plus a patio off to the side and back of home are perfect for summer entertaining. This home is a wonderful starter home. Loads of parking! Roof is was replaced approximately 10 years ago. (id:60329)
Royal LePage Downtown Realty
217 Elm Avenue Unit# 209
Penticton, British Columbia
Adventure Awaits, Just 50 Steps to Skaha Lake! Welcome to South Okanagan living in this brand-new, never-lived-in 2-bed, 2-bath condo at Clarence House. Perfectly positioned on the sought-after northwest side, this 1,259 sq. ft. home blends modern style with everyday comfort. Inside, you’ll find quartz countertops, luxury plank flooring, tiled bathrooms, and a spa-inspired ensuite with a walk-in shower. The open-concept kitchen shines with stainless steel appliances and custom window coverings, while an upgraded HVAC + ERV system keeps the air fresh and the temperature just right, year-round. But the real magic? Adventure and relaxation just across the street. Start your mornings with coffee by the beach, paddle out on the lake, or explore nearby parks—your lifestyle upgrade is truly steps away. This move-in-ready home comes with reasonable pet restrictions and, best of all, Sellers will pay GST Don’t miss your chance to own new construction in one of Penticton’s most desirable neighborhoods, where every day feels like a vacation. (id:60329)
RE/MAX Penticton Realty
8487 Highway 97 Unit# 49
Oliver, British Columbia
Contingent. This nice, bright single wide with a large covered deck sits on the North side of Country Pines Mobile Home Park and offers 1144sf of living space, 2 bedrooms, 2 bathrooms, den / 3rd bedroom, and a storage shed with power. Updates include all new plumbing, Trane gas furnace and central A/C, new vinyl windows and carpet in the bedroom's. The roof and hot water tank have also been replaced. Country Pines Mobile Home Park; a beautiful, well-maintained and managed park located just 10 minutes North of Oliver and 30 minutes South of Penticton. Country Pines is a 55 plus park, rentals are permitted and pets are ok with approval. Take a stroll through the trees to the lake access. This is a convenient location just North of Oliver in Gallagher Lake. (id:60329)
RE/MAX Wine Capital Realty
82 Peregrine Way
Vernon, British Columbia
Charming executive 4-bedroom 4-bathroom home located in the private and tranquil Adventure Bay. Absolutely stunning views of Okanagan Lake. Open concept kitchen and living area with granite countertops/island. A large 17 ft X 12 ft deck and garage are some of the many great offerings of this home. This home is spacious with a modern layout, and the property has its own access to the private beach in Adventure Bay. Available beach access card with a yearly fee. Located 21 min to Shopping malls and grocery stores, 46 min to Kelowna International Airport. (id:60329)
Royal LePage Downtown Realty
3221 Centennial Drive Unit# 204
Vernon, British Columbia
Spacious 2 Bedroom 2 Bathroom 55+ Condo in the heart of Vernon, featuring a living room with a gas fireplace and patio, large bedrooms with ensuite for each, new stainless-steel appliances, a deck with a view of the landscaped grounds, lots of storage space inside the condo and one storage locker and one parking spot in the underground garage. ONE cat is allowed as per strata rules, NO dogs. In walking distance (4 min) to the best shopping in Vernon - Freshco, Natures Fare, Shoppers Drugmart and the best restaurants/coffee shops in town - Intermezzo, The Fig etc. (id:60329)
Royal LePage Downtown Realty
70 Juniper Avenue
Fruitvale, British Columbia
Why rent when you can own this 1/2 duplex. Discover comfort and convenience in this 1/2 duplex located in the heart of Fruitvale. Features 2 bedrooms on the main floor and 1 down. The full basement provides plenty of potential with space for rec room, bathroom and plenty of storage. Located in a friendly neighborhood within walking distance to the skating rink, curling rink, daycare and school. Perfect for young family or first time buyers. Don't miss this affordable opportunity to get into the market. (id:60329)
Fair Realty (Nelson)
1612 Kimberlite Drive
Lake Country, British Columbia
Wake up every day to spectacular, panoramic lake views from this custom-built Bellamy Homes residence. The kitchen is exceptionally well designed and bathed in natural light from well-placed windows. It flows seamlessly into a dining area, serene living room with floor to ceiling sliders that open onto a spacious lakeview balcony perfect for morning coffee or sunset entertaining. The primary suite is privately positioned to take in breathtaking views from the moment you open your eyes, while the luxurious ensuite offers spa-like comfort. A large double garage, laundry and mudroom with custom organizers keep daily living streamlined and functional. Downstairs, there is a family room /gym with infrastructure ready for a wet bar, a den/office alcove, two spacious bedrooms, and a unique bathroom with a cedar-finished sauna. Generous storage is built into the home and the seller has constructed a nearly completed bright craft/workshop area that a new buyer could customize to suit their needs be it a hobby space or gym. A large lower balcony welcomes more lake views. Out front, the courtyard garden is a morning retreat, designed for enjoying seasonal color and quiet moments. This property is located in the sought-after Waterside area of the Lakestone community, where homeowners enjoy exceptional amenities, including two pools, a lakeside beach area, pickleball courts, and a fully equipped gym. (id:60329)
Unison Jane Hoffman Realty
481 Monarch Court Unit# 39
Kamloops, British Columbia
Offering approx. 1,282 sq. ft. of comfortable living space, this well-maintained basement entry home is move-in ready. The main level features a bright and functional kitchen with plenty of cupboard and counter space, a spacious dining area, and a cozy living room with a gas fireplace—perfect for winter evenings. The primary bedroom includes a walk-in closet, 3-piece ensuite, and private patio. A second bedroom with its own patio and a full 4-piece bathroom complete the main floor. Downstairs you’ll find a large third bedroom that could easily serve as a rec room, plus another 4-piece bathroom. 2 parking spots - one open and one car garage, no rental or pet restrictions. Conveniently located close to shopping, schools, restaurants, and all amenities, this home is ideal for those seeking comfort and convenience in a great neighbourhood!! (id:60329)
Royal LePage Westwin Realty
3613 Commonage Crescent
Vernon, British Columbia
Amazing value! Don't miss out! Updated half duplex with a suite. Separate laundry up and down. Looks great inside with all the updates; nothing left to do inside. A huge amount of parking, which really hits the spot. Including a carport roof system. Backyard fenced on 3.5 sides. Two outside storage sheds and storage under two decks. Upstairs features 2 bedrooms, a full bath, and an open concept living/dining/kitchen area. Two decks upstairs with great views. Downstairs has 2 bdrms, a full bathroom, and a semi-open concept living/dining/kitchen area. I will say it again, separate laundry both up and down. Public transit is easily accessible, making this a convenient spot for families, professionals, investors, or downsizers. Downtown Vernon, with restaurants and entertainment, is only 5min away. 7min to Kal Beach, 29min to Kelowna airport. Parks within a 6-minute walk: Mission Hill Park and DND Dog park, and plenty of elementary and secondary schools. (id:60329)
Royal LePage Downtown Realty
126 100th Street
Castlegar, British Columbia
Set on a beautiful 0.95-acre parcel with sweeping views in desirable Blueberry! This older 3-bedroom mobile with an addition offers great potential. With some needed upgrades, it could become a comfortable, modest home in a peaceful country setting. The property also features a versatile 24x24 detached shop—ideal for projects, storage, or hobbies. (id:60329)
Coldwell Banker Executives Realty
1440 Green Bay Road
West Kelowna, British Columbia
WATERFRONT. OKANAGAN. LEGACY. | Welcome to your private sanctuary on the shores of Okanagan Lake. Tucked away in one of the lake’s most coveted and serene bays, this updated waterfront residence is a rare offering seamlessly blending timeless East Coast charm with open living. The classic Cape Cod exterior and grand two-storey entrance set the tone. Inside, lake views frame every principal space, while new vinyl plank flooring, fresh paint, lighting, and upgraded fixtures (June 2025) elevate the home's character. The main is thoughtfully designed for both comfort and connection, featuring a stone fireplace, oversized living areas for entertaining, and a bright kitchen that flows to the outdoors. Three bedrooms on main include a primary suite with en-suite and generous closet space. Step out onto the wraparound deck and greet the morning with coffee views that stretch across the bay. Downstairs, the walkout lower level offers two additional bedrooms, a large open-concept family zone (rough-in for kitchen), and direct access to a lakeside yard. Enjoy boating paradise on the bay, have your boat in the water all year with no worry of wave action. Green Bay + Lake Access: ideal for boating, paddle boarding, fishing, or soaking up the sun. Host unforgettable summer dinners, or indulge in lakeside living year-round - this is the waterfront dream. THIS IS IT - More than a home, it’s a legacy, ready for you. OPEN HOUSE | SATURDAY 1-3PM (id:60329)
Rennie & Associates Realty Ltd.
5010 Elliott Avenue
Peachland, British Columbia
Discover your own private paradise on this rare 13-acre farm estate with breathtaking views of Okanagan Lake and the surrounding valley. Perfectly combining natural beauty with functional farm living, this remarkable property features a charming 4-bedroom farmhouse full of warmth and character, along with a cozy cottage complete with a loft—ideal for guests, extended family, or rental income. Seven acres are fully fenced and cultivated with plums, peaches, grapes, and a flourishing herb garden, creating a serene orchard setting that’s both productive and picturesque. The remaining six acres are an untouched sanctuary, highlighted by an incredible waterfall and a crystal-clear swimming hole along beautiful Deep Creek—an unparalleled retreat offering peace, relaxation, and connection to nature. Extreme privacy ensures a truly exclusive lifestyle, while still being close enough to enjoy all the amenities of Peachland and the Okanagan. Whether you envision a family farm, an income-producing orchard, or simply a one-of-a-kind lakeview escape, this property delivers a rare blend of opportunity and tranquility. (id:60329)
Royal LePage Kelowna
470 Gerstmar Road
Kelowna, British Columbia
Prime Kelowna development property zoned MF1. This offering includes an updated suited home on a 0.28-acre lot, providing rental income while you move through the city’s approval process—a smart way to cover holding costs. Key updates to the home include A/C (July 2022), Furnace (October 2019), and a roof replaced in August 2020. The City of Kelowna has already expressed support for a 6-unit townhome development, and Lime Architecture, who have prepared preliminary schematics and know the site well, can be engaged to fast-track approvals. This is a true pick-it-up-and-go development site. Concept plans call for six modern townhomes, each approx. 1,980 sq.ft., designed with 3 bedrooms, double-car garages, and private yards. The product is perfectly suited for small families and first-time homebuyers, making it highly desirable in today’s Kelowna market. The location is unbeatable, situated in the heart of Rutland, close to everything you need: schools, parks, shopping, and public transit. Just 10–15 minutes from Downtown Kelowna, UBC Okanagan, and Okanagan College, the site offers convenience for future homeowners and strong fundamentals for developers. Whether you’re looking to build and sell or hold as a rental investment, 470 Gerstmar Road is a rare chance to secure a turnkey multi-family development property in one of Kelowna’s fastest-growing areas. Call today for more info! (id:60329)
Vantage West Realty Inc.
265 Froelich Road Unit# 204
Kelowna, British Columbia
Welcome to The Bench II—a well-cared-for and centrally located 55+ community just steps from shopping, services, and transit. This bright and spacious suite features large windows, newer carpet in the living room and hallway, an electric fireplace for added comfort, and two generously sized bedrooms, including a spacious primary with a walk-through closet and full ensuite. Relax on the covered west-facing deck and take in the summer sunsets over Dilworth Mountain. The kitchen is both functional and inviting, offering ample cabinet and drawer space, along with a central island topped with a butcher block counter ~ perfect for casual dining and entertaining. Additional highlights include a secure storage locker, a designated parking stall, and access to a guest suite. Enjoy social time and events with neighbours in the large common room, perfect for gatherings and community connection. Conveniently located within walking distance to a grocery store, post office, restaurants, medical offices, hair salon, and more. The Bench II is pet-friendly (1 pet up to 12"" at the shoulder), rental-friendly, and offers RV parking for residents. A fantastic opportunity to own in this desirable community—call today for more details! (id:60329)
RE/MAX Kelowna
105 Kettle View Road Unit# 309
Big White, British Columbia
This Big White gem is located in The Eagles - a very popular development and is situated right in the village on Hummingbird Run! This bright, updated and totally turn-key 3 bed, 2 bath property offers exceptional views of the Monashees and the ski run and is considered one of the best ski-in and ski-out locations on the hill with just a quick walk to the village centre and all mountain amenities. Renovated kitchen and main bath, newer appliances, paint, furniture and new flooring! No rental restrictions and no rental commitments! Large pantry/utility, corner gas fireplace with stone surround, bay window with cozy window seat to watch the hillside goings on and in-unit washer & dryer (one of the few units that has this!). Storage locker and ski locker plus 1 underground parking stall! Available for immediate possession. Building amenities include large indoor/outdoor hot tub, games room & entertaining space. Buy now and enjoy the summer activites at the hill and get ready to enjoy your very own condo before the next ski season! This is a great opportunity for your whole family! NO GST! (id:60329)
Royal LePage Kelowna
2751 Lower Six Mile Road
Nelson, British Columbia
Just 15 minutes north of Nelson, 2751 Lower Six Mile Road offers a quiet retreat steps from the beloved Six Mile Beach. This uncommon octagonal residence sits on a broad, flat parcel where a year-round creek provides a soft soundtrack and rich soils support thriving vegetable and flower gardens. Spend your mornings with coffee on the oversized deck, listen to water passing beneath the cedars. Inside, light streams through generous windows on all sides, giving every main room a view of greenery. The walk-out lower level has great potential for a suite, perfect for extended family, guests, or added income. While the main floor’s open plan makes entertaining effortless. A single-car garage, workshop, and additional outbuildings keep tools, toys, and firewood neatly sorted, so the landscape retains its calm, uncluttered feel. This home awaits its new stewards to enjoy and embrace the home as it has been for almost 50 years. (id:60329)
Exp Realty
1778 Vineyard Drive
West Kelowna, British Columbia
This exceptional lake view West Kelowna estate has a welcoming entrance through a grand wood front door. The stunning interior features a custom art stone wall with a built-in fireplace and archway leading to the media theatre room—perfect for movie nights. The spacious rec room with a bar, pool table, and seating is ideal for entertaining. Adjacent to the foyer, there is a large bedroom/office that offers an ideal work from home set up with its own separate entrance. The lower level includes 2 more bedrooms, full bath, and laundry room. Up the lit staircase is an open-concept main level filled with natural light. The chef’s kitchen boasts a large island with wine storage, 2 sinks, a KitchenAid fridge, gas range, and a walk-in pantry. An expansive breakfast nook overlooks the stunning lake and mountain views and a bar area that boasts mahogany cabinets, wine fridge, and a seating area. A bright, spacious sitting room with vaulted wood panelled ceilings offer views of the backyard paradise through large windows. The primary suite features a generous walk-thru closet and an ultra-luxurious ensuite—tiled shower, sunken soaker tub, and an elegant makeup area. Two more bedrooms, and 2 additional bathrooms complete this level. Out back, the landscaped yard has a stone patio, hot tub, pond with waterfall, multiple seating areas, fire table, built-in BBQ with bar fridge, and outdoor bar with sink and fridge—perfect for entertaining with panoramic lake and mountain views. (id:60329)
Royal LePage Kelowna
980 Glenwood Avenue Unit# 103
Kelowna, British Columbia
Welcome to this appealing 2-bedroom, 2-bathroom condo. Enjoy the convenience of being within walking distance to diverse shopping, exquisite restaurants, beautiful parks, and readily accessible bus routes. This charming residence boasts an enclosed balcony with desirable Western exposure, perfect for enjoying sunsets, and an inviting open-concept living and dining area, creating a spacious and airy ambiance. The eat-in kitchen offers ample space for a small table, while the laundry room is thoughtfully positioned just off the foyer. The master bedroom is a private retreat, featuring a full 4-piece ensuite bathroom and double mirrored closets, providing generous storage. A second well-proportioned bedroom is located on the opposite side of the living space, ensuring privacy, and is complemented by a convenient 3-piece main bathroom. Built in 2005 after a complete rebuild due to a fire, this building offers modern construction and peace of mind. Shaughnessy Green, a non age-restricted community, offering a guest suite for visitors and accommodating one small dog (up to 14"" at the shoulder) or one cat. Residents will appreciate the fantastic amenities available at the Clubhouse, which includes a full kitchen, a well-equipped fitness room, a pool table, shuffleboard, and an outdoor barbecue area. The beautifully landscaped grounds provide a serene environment for relaxation. Additionally, the unit comes with one underground parking stall and a dedicated storage locker. (id:60329)
Royal LePage Kelowna
488 Stanley Crescent
Kelowna, British Columbia
Family Living in Kelowna’s Upper Mission! This 4 bedroom, 2 bathroom half duplex is your chance to own a home in one of Kelowna’s most desirable family-friendly neighborhoods. Close to Chute Lake Elementary, Canyon Falls Middle School, and Okanagan Mission Secondary (OKM), it’s an ideal spot for growing families. Step inside to a bright, welcoming living space, and enjoy peace of mind with a new roof (2024). Outside, your large fully fenced yard and sunny patio are perfect for summer BBQs, kids, pets, and gatherings with friends. Enjoy the best of Upper Mission living with nearby trails, parks, and Okanagan Lake access, all woven into a vibrant, nature-filled community. Best of all, no strata fees, pet restrictions, or rules, just the freedom of homeownership in a beautiful natural setting. Don’t miss this amazing value where community & nature meet! (id:60329)
Royal LePage Kelowna
149 Fort Avenue
Kamloops, British Columbia
New listing at 149 Fort Ave – 3 bedroom half duplex with a self-contained bachelor suite, located close to bus, walking/biking trail and beaches! Whether you're a first-time home buyer looking to offset your mortgage or an investor seeking a solid rental property, this home checks all the boxes! Upstairs has bright living space, freshly painted and 2 bedrooms. 3rd bedroom is on the lower level and would make a perfect office. Also the lower level has cute and cozy separate-entry bachelor suite offering great potential as a mortgage helper or income-generating rental. New hot water tank, updated furnace, and newer windows, and brand new roof coming mid to late October! Upper deck overlooks backyard, getting replaced now. Fenced yard, shed. No strata fees and flexibility of ownership make this property an excellent long-term investment. Don’t miss your chance to get into the market with this affordable and versatile property. Quick possession possible – book your showing today! (id:60329)
RE/MAX Real Estate (Kamloops)
3310 Mathews Road
Kelowna, British Columbia
ACCEPTED OFFER $2,300,000.00, WAITING FOR COURT DATE. Court Ordered Sale. Presenting this 16.5-acre property located in the heart of South East Kelowna, offering a blend of family living and agricultural potential. The main home spans nearly 5,000 square feet, featuring 6 spacious bedrooms and 4 bathrooms, ideal for a large family or entertaining guests. The open-concept main floor boasts a family room, rec room, and a bright, modern kitchen. The property also includes a 4-car garage with a workshop for your hobbies or acreage needs. Above the garage, you’ll find additional living space. Step outside into your own private oasis, complete with a massive yard and a stunning, oversized pool. 10 acres planted with apples and cherries, offering the opportunity to own a working orchard in one of Kelowna's most desirable locations. This rare property blends so many great features with the practical benefits of a thriving orchard, all while being minutes away from the amenities of Kelowna. (id:60329)
Royal LePage Kelowna
3310 Mathews Road
Kelowna, British Columbia
ACCEPTED OFFER $2,300,000.00, WAITING FOR COURT DATE. Court ordered sale. Presenting this 16.5-acre property located in the heart of South East Kelowna, offering a blend of family living and agricultural potential. The main home spans nearly 5,000 square feet, featuring 6 spacious bedrooms and 4 bathrooms, ideal for a large family or entertaining guests. The open-concept main floor boasts a family room, rec room, and a bright, modern kitchen. The property also includes a 4-car garage with a workshop for your hobbies or acreage needs. Above the garage, you’ll find additional living space. Step outside into your own private oasis, complete with a massive yard and a stunning, oversized pool. 10 acres planted with apples and cherries, offering the opportunity to own a working orchard in one of Kelowna's most desirable locations. This rare property blends so many great features with the practical benefits of a thriving orchard, all while being minutes away from the amenities of Kelowna. (id:60329)
Royal LePage Kelowna
303 Whitman Road Unit# 307
Kelowna, British Columbia
Spacious & well maintained 2 bedroom, 2 bathroom condo in the heart of North Glenmore! Welcome to Brandt’s Crossing - a quiet, gated community just steps from all amenities and directly across the street from a park. This corner unit features a split-bedroom layout for optimal privacy. The primary suite includes a walk-through closet and a 4-piece en-suite. The second bedroom, currently used as a den, boasts two large windows that flood the space with natural light. Want a full second bedroom? Simply add a door to convert it back! The open-concept living and dining area is perfect for entertaining, complete with a cozy gas fireplace and access to the first of two balconies. The bright kitchen offers ample cabinetry, generous counter space, and access to a second balcony—ideal for your morning coffee. Additional features include: In-suite laundry/storage room, central vac, storage locker (located just down the hall), secure underground parking, pet-friendly and well-managed strata! Enjoy a range of on-site amenities, including a fitness centre, games room, social lounge, workshop, bike storage, and a guest suite. Location is everything—and this condo is just a short walk to shopping, restaurants, coffee shops, schools & parks! Plus, you're only minutes from UBCO, Kelowna International Airport, and downtown Kelowna. Come have a look today & don’t miss your chance to experience the best of the Okanagan lifestyle! (id:60329)
Century 21 Assurance Realty Ltd
11410 Tassie Drive
Coldstream, British Columbia
*Price reduced* Coldstream family home. Spacious 4-bed, 3-full bath family home is set on a private 0.46-acre lot in the heart of Coldstream. A true standout feature is the 31' x 23' x 14' detached workshop, ideal for hobbies, trades, or a small business. Two additional garages with a separate entrance provide even more flexibility. With 200-amp service to the home, 100 amps to the shop, and a 140-foot driveway with RV parking, there is no shortage of space for vehicles, storage, and projects. Outdoors, summer days are made for the heated saltwater pool, evenings can be enjoyed around the fire pit, and year-round relaxation comes with multiple decks overlooking mountain views. The backyard also features irrigation, low-maintenance landscaping, and a rock waterfall, with room to grow your own vegetables and enjoy the natural setting. Inside, cedar board accents add warmth and character, while the flexible floor plan includes a den or office that can easily serve as an additional bedroom. The layout is designed to suit families or those who need space for both work and play. Located close to both Kidston Elementary and Kalamalka Highschool, Coldstream Creek Park, Kalamalka Provincial Park, and Kalamalka Lake, this home and location offers a rare blend of practicality, recreation, and lifestyle in one of the most desirable communities in the Okanagan. Must see in person! (id:60329)
RE/MAX Vernon
1220 Ladner Road
Kelowna, British Columbia
Prime Corner Lot in Lower Mission – MF1 Zoned! Are you a creative visionary, a savvy investor, or a developer searching for the perfect corner-lot opportunity in the heart of Lower Mission? Look no further. This 2-bedroom, 1-bathroom property is loaded with potential, whether you’re dreaming of a stylish transformation, a multi-unit development hold (you will need to assemble with 2 other lots, minimum 1600 sq meters for Multi-Family, per the City of Kelowna), or holding as a long-term investment. Walkable to beaches, schools, shops, and more. Opportunities like this in Lower Mission don’t come around often — seize your chance to bring something special to life in this vibrant, sought-after community. Located on the Corner of Gordon and Ladner. (id:60329)
RE/MAX Kelowna
494 Young Street
Penticton, British Columbia
Step into a piece of Penticton’s history with the iconic Keyes House (1912), a late Victorian residence featured on the cover of Penticton in Color Photos. This Queen Anne Revival gem showcases steeply pitched paired gables, detailed trusses, and timeless character in every room. Offering 4 bedrooms and 3 bathrooms, the home is filled with natural light, high ceilings, and period charm. The main floor hosts a flexible bedroom and bathroom, could be used as the Primary bedroom on main floor (this area previously used as an AirBnB), cozy living room with gas fireplace, office space, and a bright kitchen opening to the family and dining rooms. Another bathroom located on main floor, next to the laundry. French doors lead to a large deck and gazebo overlooking the landscaped corner lot. Upstairs are 3 more bedrooms, a sunroom, and a full bath with clawfoot tub, plus a top-floor flex space for studio or retreat. Hot water radiant heat. The .18 acre corner property features garden boxes, mature trees, double garage with lane access, and ample parking for cars and RV's. Freshly painted areas inside and out while preserving heritage details. Excellent location 3 blocks away from the hockey rinks at the SOEC and 1 block away from Kings Field soccer complex. Located in the heart of downtown — steps to restaurants, shops, markets, and the beach — this unique home blends history with lifestyle in the best of ways. You will want to book your private showing today for this special home. Listing website https://snap.hd.pics/494-Young-St (id:60329)
RE/MAX Orchard Country
3065 Lakeview Cove Road
West Kelowna, British Columbia
OPEN HOUSE: Saturday SEP 27th 11.30am to 1.30pm - Prominent 3BR+Den home in 'Lakeview Heights' with self-contained 1BR+Den in-law suite on the ground floor, backs onto nature, and has LAKE VIEWS galore! Three spacious bedrooms on the main floor, and spa-like ensuite with claw-foot tub and separate shower. This home has an open floor plan, gas fireplace that separates the living and dining rooms, and lake views from all windows and from the oversized deck that faces Okanagan Lake. The home backs onto Mt. Boucherie and provides convenient access to hiking trails, and with mature landscaping on both sides of the property, offers maximum privacy and tranquility. Upgrades include a NEW furnace & heat-pump a/c, water filtration system, gutters and downpipes, gas BBQ connection on patio, and double-wall oven in the kitchen. Double garage with an RV stall beside the home, extra off-street parking stall located at the street level, and ample parking along Lakeview Cove Rd. This home is located in an upscale community with broad streets (local traffic only) that offers the best in nature, peace and quiet, stunning lake views, and yet it is only a ~minute away from the vibrance of the Westside Wine Trail, schools, shopping and more! Please contact PETER with any questions and/or to schedule your viewing today! 778 214 8744 (id:60329)
Oakwyn Realty Okanagan
1749 Capistrano Drive
Kelowna, British Columbia
This stunning 3-bedroom plus den residence offers breathtaking east facing mountain views and high-end finishes throughout. The custom-designed Carolyn Walsh kitchen features a large island, a 6-burner Wolf gas cooktop, two high-end Liebherr fridges, built-in Miele Coffee maker and ample storage. Climate controlled wine room on the lower level and also a 22ftx 23ft gym. The professionally designed outdoor space is incredibly private, perfect for relaxing or entertaining, and includes water features in both the backyard and private front courtyard. Misting systems have been installed for added comfort. The garage has epoxy floors, storage cabinetry and slat wall system to keep everything organized. Hot Water tank 2022. High Efficiency Furnace 2023. Tile roof. This property truly has it all, combining luxury, privacy, and spectacular views. Fantastic location! Minutes from shopping, multiple golf courses, university and the airport. (id:60329)
Royal LePage Kelowna
2084 Clover Drive
West Kelowna, British Columbia
Stunning no-step rancher in Sage Creek, featuring the spacious Heron II floor plan with 3 bedrooms and 2 bathrooms and a freshly painted exterior. This impeccably maintained home boasts an open-concept main level with a cozy fireplace set against a solid oak slat feature wall, surrounded by custom built-ins. Upgrades include modern kitchen and laundry appliances, Corian countertops throughout, extended roof-lines over front and back patios, a BBQ gas line, an extended kitchen bar, and laundry room enhancements like a folding station and sink. Beautiful details like wainscoting and upgraded fixtures complete the look, while new flooring in the bathrooms and laundry add a fresh touch. Step outside to your private fenced backyard with a motorized awning with wind sensor for shade when you want it. The property also includes a double car garage with an easy to maintain epoxy floor and a generously sized crawl space for added storage. Sage Creek’s clubhouse amenities are top-notch, offering a games room, library, gym, pool table, and shuffleboard. The active social committee organizes fantastic events year-round. Perfect for 45+ residents, with no property transfer tax or vacancy tax. Sage Creek’s ideal location places you across from Two Eagles Golf Course and near world-class wineries, beaches, hiking trails, shopping, and fine dining. Don’t miss the chance to make this remarkable property your new home! (id:60329)
Royal LePage Kelowna
3286 Upper Mcleod Road
Spallumcheen, British Columbia
Welcome Home to your private RURAL RETREAT loaded with UPDATES including new roof, AC, kitchen & bathroom renos and so much more! This 3 bedroom, 3 bathroom RANCHER with walkout basement is set on a beautiful, park like, 10k sq ft lot in the McLeod Subdivision on a no-thru road. Main living area is open concept with bright large windows, hardwood floors and cozy stone fireplace. Kitchen with stunning mountain views and new high-end appliances has easy access to the NEW huge, wrap around deck with impressive, vaulted, post & beam roof structure perfect for all season entertaining and summer BBQS. Primary bedroom is spacious with renovated full ensuite. Lower level complete with large family room, games area, bedroom, bathroom/laundry room, storage & sauna. Enjoy great outdoor living in the privacy of a backyard surrounded by mature trees and hosting a relaxing gazebo and fire pit area. The exterior of this home has been completely updated including retained side yard for RV parking. This amazing property is a must see. You won't be disappointed. Ask for a full list of all the updates. (id:60329)
Coldwell Banker Executives Realty
5135 Salmon River Road
Spallumcheen, British Columbia
Large lot with fertile land in the heart of Spallumcheen. This beautiful lot is surrounded by breathtaking mountain views & lush greenery: a perfect blend of natural beauty and rural charm. Ideal for hobby farming enthusiasts or those looking to build their dream home! The property is sloping offering a better view the higher you go. The first plateau from Salmon River Rd. would be a great building site. Close to local farms:10min from downtown Armstrong, Kelowna Intl Airport (54 min) and Vernon via double-lane Hwy( 28 min). Don't miss this opportunity, schedule your private tour today! (id:60329)
Royal LePage Downtown Realty
1500 3b Hwy
Fruitvale, British Columbia
If you’re looking for a little more space inside and out for your growing family, you’re going to want to come check out this great family home! Inside you are greeted by a large living room that gets flooded with sunlight from the large picture window. The living room is open to the extendable dining room. Off the back of the house is the updated kitchen with stylish cabinetry, plenty of storage and stainless steel appliances. The kitchen window looking into the backyard is perfect for checking up on the kiddos as they play outside. The main floor continues to offer a renovated bathroom with double sinks and 3 bedrooms including a large primary bedroom. Downstairs there is a 2nd full bathroom, laundry room, plenty of storage, office space and large rec room. Sitting on 0.81 private acres this yard offers a variety of fruit trees and boasts fertile soil for gardening. While the garden shed even has a chicken coop under it! Come the winter months you will be grateful for the garage and carport offering 2 covered parking spaces. Plenty of room to park all those toys as well. High efficiency furnace with air filtration 2019, mostly new windows upstairs 2014, 100 amp panel, roof 2009. Call your REALTOR® today to book your personal tour! OPEN HOUSE THURSDAY, SEPT 25 4:00pm - 6:00pm and SATURDAY, OCTOBER 4 from 10:00am - 12:00pm. (id:60329)
RE/MAX All Pro Realty
7468 Dixon Dam Road
Vernon, British Columbia
170+ acres of prime acreage development. Gently sloped property ideal for gorgeous views. At the end of Dixon Dam Rd ensuring privacy. Numerous walking and riding trails throughout the property and running along the edge of the property is the comforting light sound of BX Creek. Enjoy the walking trails around the creek and be assured by its steady and easygoing flow that water is available. Extensive trail networks through out the property allow for access and viewing of properties development potential. The Seller had plans for a small 2 phase subdivision of two 18(+/-) acre lots however the properties Official Community Plan is for 5 acre lots (34 lot max). Adjacent to the property are two 6 lot subdivisions of 5(+/-) acre lots being developed as well as a close proximity property with a 27 lot 5(+/-) acre subdivision being proposed. The value per acre of this property is the best on the market right now. This is a real opportunity to purchase a private acreage with both immediate and future potential. This is a rare 170+ acres with many drivable roads and walking trails, you can see with your own eyes the tremendous value you are getting and astounding natural beauty. By appointment only, there is a large locked gate at the driveway with enough concrete blocks to give the appearance of the entrance to a fortress. Buyers must be accompanied by an agent at all times. (id:60329)
Royal LePage Downtown Realty
Stampede Trail Lot# 231
Anglemont, British Columbia
This beautiful lot is located on Stampede Trail in Anglemont, BC, Anglemont is a hidden gem nestled along the north shore of Shuswap Lake in the North Shuswap region. Surrounded by forested hills and mountain views—particularly Angle Mountain—it’s a peaceful lakeside spot ideal for rest and adventure alike. Remote yet vibrant: Despite its scenic isolation, Anglemont supports year-round community life—including a lodge, golfing, marina, community center, and local stores. Swim, kayak, boat at Lakeview Park; enjoy local wineries; hike Evelyn Falls or Crowfoot Mt; attend community events. Snowmobile or snowshoe during the winter. Located 50 min from Blind Bay, 75 min from Salmon Arm, 85 min to Kamloops (id:60329)
Royal LePage Downtown Realty
26405 Garnet Valley Road
Summerland, British Columbia
Presenting Garnet Valley Ranch - a 312-acre certified organic estate, cultivated for ultra-premium cool climate wine and designed in harmony with its wild surroundings. Vineyard block planting began in 2014 and today 28.65 acres of Pinot Noir, Gamay, Chardonnay, and Riesling are established, with 14.96 acres prepped to plant and an additional 31 acres currently plantable. Complementing the vineyards are 8.5 acres of organic vegetables and lavender fields. At the heart of the ranch is The Outlook tasting room and guest centre, newly constructed in 2022, offering 1,500 square feet indoors and a 2,500-square-foot patio overlooking the estate. Additional features include a 2,360-square-foot log home, temporary farm worker housing, a workshop/barn, RV sites, a pavilion, a spectacular restored pond, and extensive roads and trails. A wine manufacturing license is in place, and the brand and business assets are included with inventory in addition to the list price. The property now hosts heron, osprey, and over 75 bird species, while wildlife corridors allow bears, deer, and coyotes to roam freely. With 229 acres undeveloped, Garnet Valley Ranch offers beauty, biodiversity, and extraordinary scale. Rare in both size and character, it presents unmatched potential as a premium estate winery, commercial vineyard, or premier private retreat-one of the Okanagan's most unique vineyard properties. (id:60329)
Sotheby's International Realty Canada
8818 Sunflower Place
Coldstream, British Columbia
Coldstream is on everyone’s radar—this Middleton Mountain address is minutes to Kalamalka Beach with sweeping lake views. On a 0.25-acre lot, this 4 bed / 3 bath, ~2,452 sq.ft. multi/split blends everyday comfort with Okanagan ease. An open kitchen/dining hub (warm wood finishes; stainless appliances <5 yrs) connects to an airy living room with gas fireplace and big view windows. Step out to three view decks—morning coffee on one, sunset dinners on another, plus a third for friends and BBQs. Updates include Hardi plank siding, updated windows, a fresh stain on the main deck (2025), and newer baseboards/trim in the basement for a clean, finished feel. The flexible plan offers a primary with ensuite on the main, additional bedrooms up/down, and a walk-out lower-level family/rec room for movie nights, play, or guests. The fenced yard stays green with front & back irrigation. Comfort features: central A/C and natural-gas forced air for easy year-round living. Storage & parking excel: two-car carport with built-ins, a small workshop off the main deck, bonus storage nooks, and ample extra parking for RV/boat and visitors. You’re tucked in a quiet, established pocket near beach access, Middleton Mountain trails, and quick links to schools, shops, and Vernon amenities—yet it still feels peaceful when you get home. If you’ve wanted lake views, multiple outdoor spaces, and move-in ready in fast-rising Coldstream, Sunflower Place delivers. (id:60329)
Coldwell Banker Executives Realty
3521 Carrington Road Unit# 209
West Kelowna, British Columbia
Welcome to this IMMACULATE 1-Bed + Den & bath condo that combines comfort, value, & lifestyle in one perfect package at Aria. 720 SQFT home is thoughtfully updated by its long-time owner & just freshly painted, making it truly move-in ready with quick possession. (Den can also be a 2nd BR) The 2023 heat pump upgrade ($11,000 value) ensures efficient year-round comfort, while the fully paid-off land lease ($44,000 value) provides exceptional savings. You’ll be impressed by the extraordinary kitchen storage, generous counter space, & eat-up bar rarely found in a unit this size. The spacious living area opens onto a private deck with strata-approved privacy screens, perfect for relaxing or entertaining. From here, enjoy peaceful tree-lined views, evergreens that enhance the secluded feeling, and lifestyle moments like watching golfers play by day, sunsets over the mountains in the evening, & the Big Dipper framed from your window on clear nights. The underground parking stall is ideally located close to the elevator for easy access. You’re steps away from shopping, restaurants, transit, golf, the Westside Wine Trail, & the beach, with medical services nearby. The building is pet-friendly (2 pets up to 18 inches/30 lbs), rentable (6months min), and smoke-free, ensuring a clean environment. This charming condo blends comfort, thoughtful updates, & exceptional value. Whether you’re looking for a smart investment or the perfect place to call home, Aria is ready to welcome you. (id:60329)
Royal LePage Kelowna
1550 Union Road Unit# 47
Kelowna, British Columbia
For more information, please click Brochure button. Discover the Elderberry TH47 at Wilden's Pondside Landing, a 2,741 sq ft townhouse showcasing a Modern Farmhouse colour scheme with direct water views. Only 10 minutes from downtown Kelowna and the airport, this vibrant community features scenic trails, plus the future Wilden Market Square and Wilden Elementary School just steps away. The split level design offers abundant natural light, 3 bedroom, a study, and 3 bathrooms. Enjoy 3 outdoor areas: a spacious deck off the main level, another off the secluded primary suite (with 5 piece ensuite and walk-in closet), and a covered patio off the walkout basement. The bright living area boasts a gas fireplace, with the lower level included two bedrooms and a family room opening to the patio. A side-by-side double garage connects to a handy laundry room. Ceiling heights range from 9' in the walkout basement, 10' on the main floor, 8' in the upper bedroom and 11' in the study. (id:60329)
Easy List Realty
2713 Balsam Lane
Lumby, British Columbia
Energy efficient home featuring 2 bedrooms plus a den and 2 full baths with walk in showers. Economical wood heat keeps this home cozy in the winter and insulated concrete block construction keeps it cool in the summer. Well-insulated home with new double-pane windows installed in 2021, featuring a lifetime warranty. Large bright windows off kitchen and dining room look out over the luscious garden boxes and private patio. Low maintenance yard with only a bit of lawn to mow. Shrubbery provides loads of privacy to enjoy your gazebo with family and friends. Large wood shed to keep your wood supply dry. The insulated and wired garage is the perfect workshop for the man of the house. Cool room in garage is great to keep you vegetables and canning! Plenty of parking! A great neighborhood within walking distance to parks and all the awesome amenities available in Lumby! (id:60329)
Royal LePage Downtown Realty
4900 45 Avenue Nw
Chetwynd, British Columbia
LOCATION – LOCATION – LOCATION with gorgeous views that are so breathtaking and beautiful you’ll absolutely love owning this property. 26.97 acres offers easy access and is private and secluded and would be a incredible place to build your future home or leave as is and enjoy the natural beautiful and the surroundings. For more information call. (id:60329)
Royal LePage Aspire - Dc
3400 Wilson Street Unit# 131
Penticton, British Columbia
*** OPEN HOUSE SEPTEMBER 27th 1:30pm – 3:00pm *** The Springs: an exclusive 55+ gated community in Penticton, just a short minute’s walk from Skaha Lake. This rancher 2 bed, 2 bath home combines comfort, privacy, with great indoor and outdoor living space. Inside, you’ll find a spacious single garage with storage room, laminate flooring in the living room; bedrooms, a cozy gas fireplace, and brand new (August 2025) furnace; central A/C. The primary bedroom features a 3-piece ensuite with modern walk-in shower, while the guest bedroom is served by a full bath. The kitchen with breakfast nook area opens to a private fenced backyard with a nice covered patio. The great sized yard is ideal for gardening, relaxing, or enjoying time with a small pet. Close to shopping, recreation, medical services and more. Residents of The Springs enjoy beautifully maintained grounds, a peaceful pond, and a clubhouse with games room, kitchen, and library, all for just $95/month plus RV parking for $10/month. Don’t miss this incredible opportunity to see what a life at The Springs offers! Measurements pulled from iguide. Buyer should verify if deemed important. (id:60329)
Royal LePage Locations West


