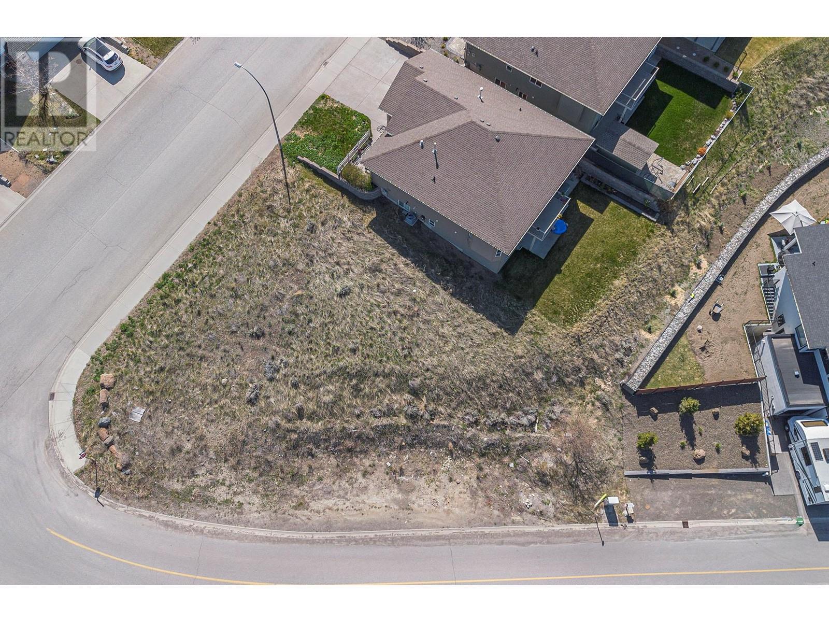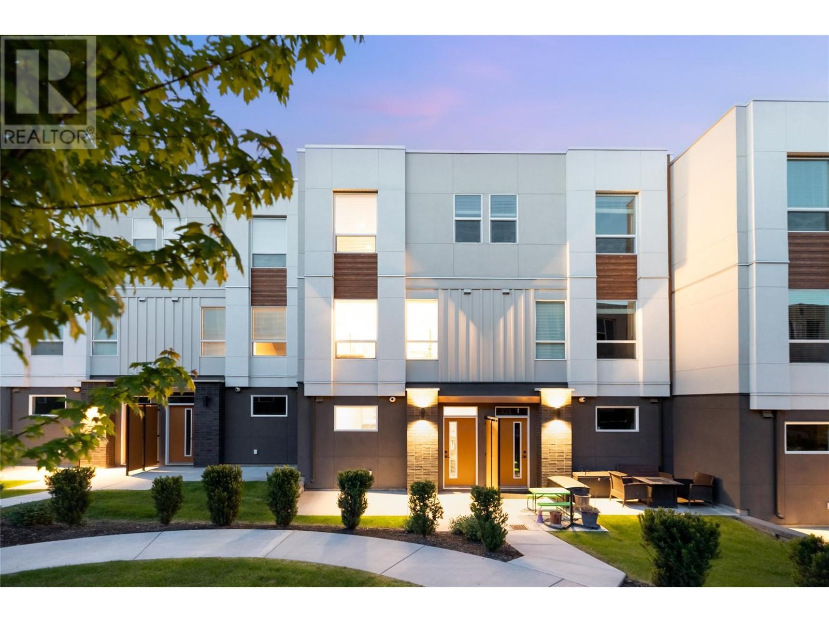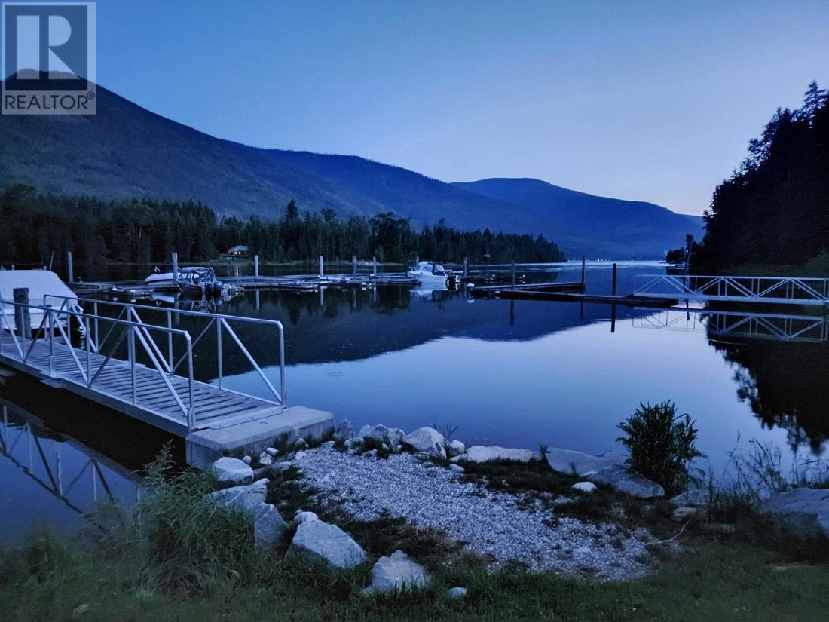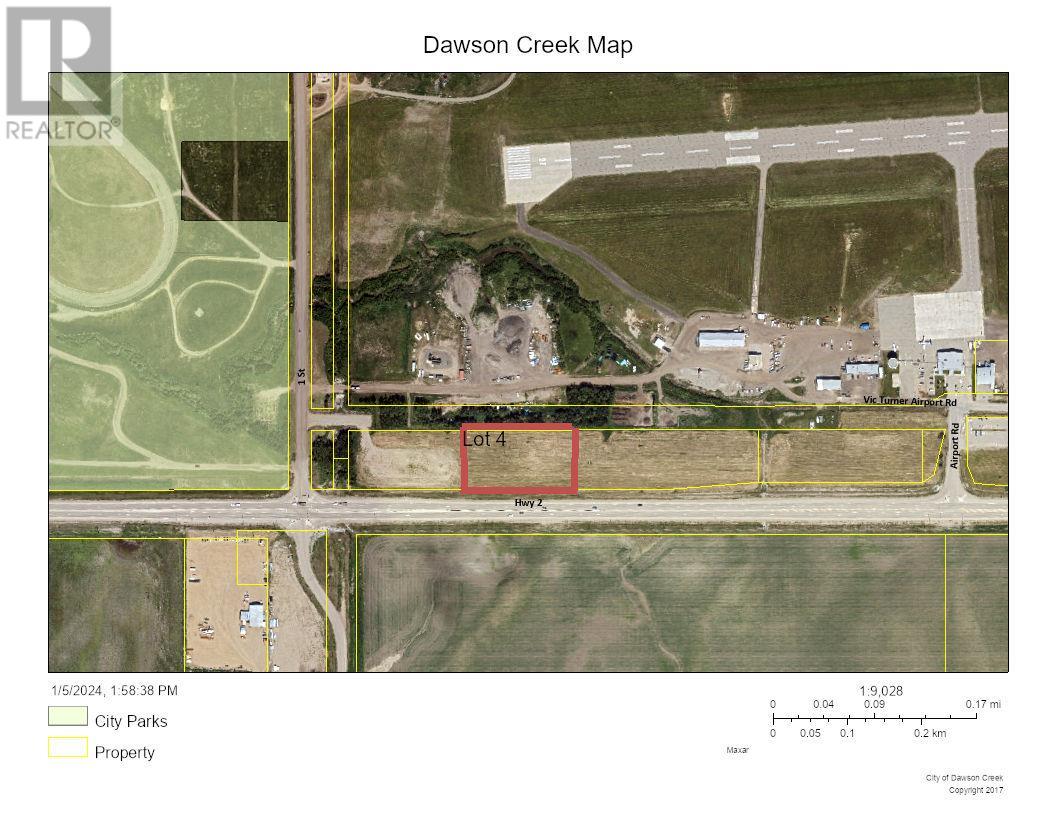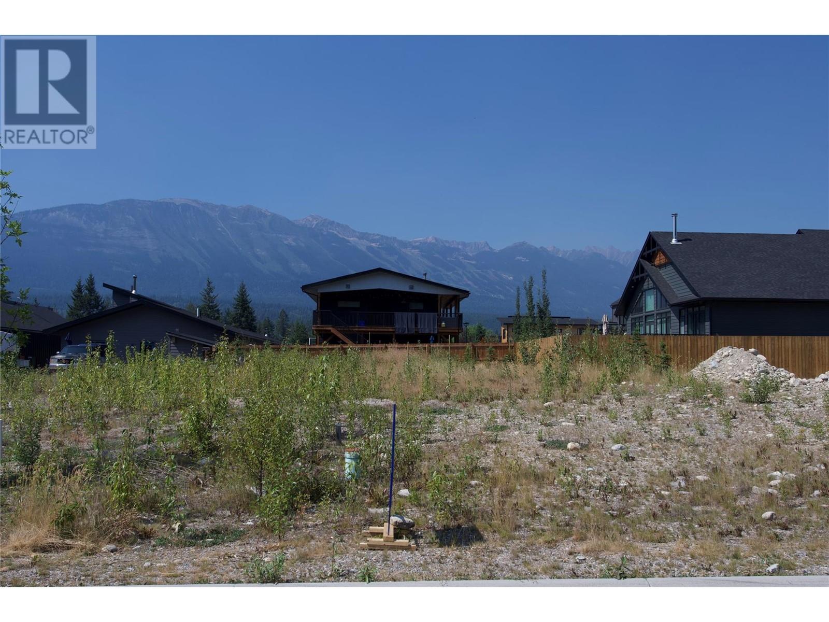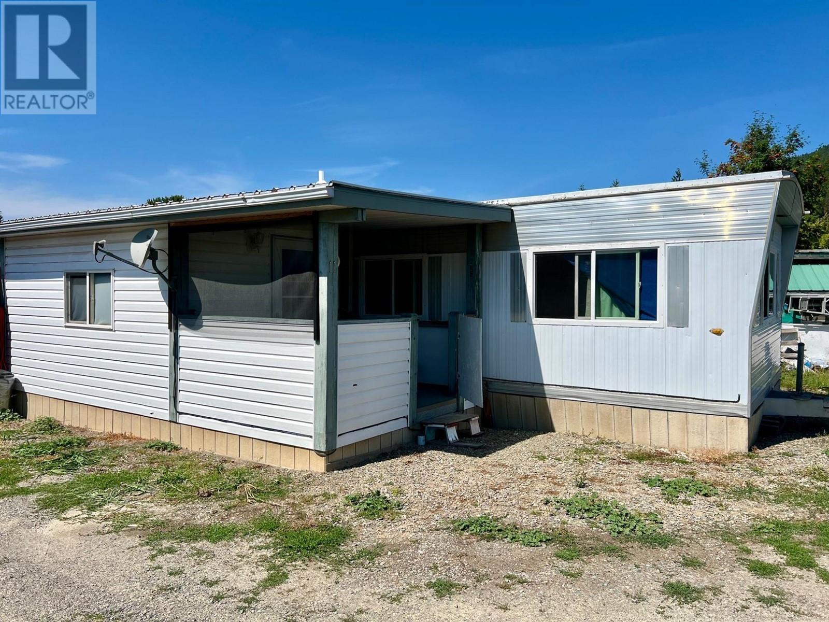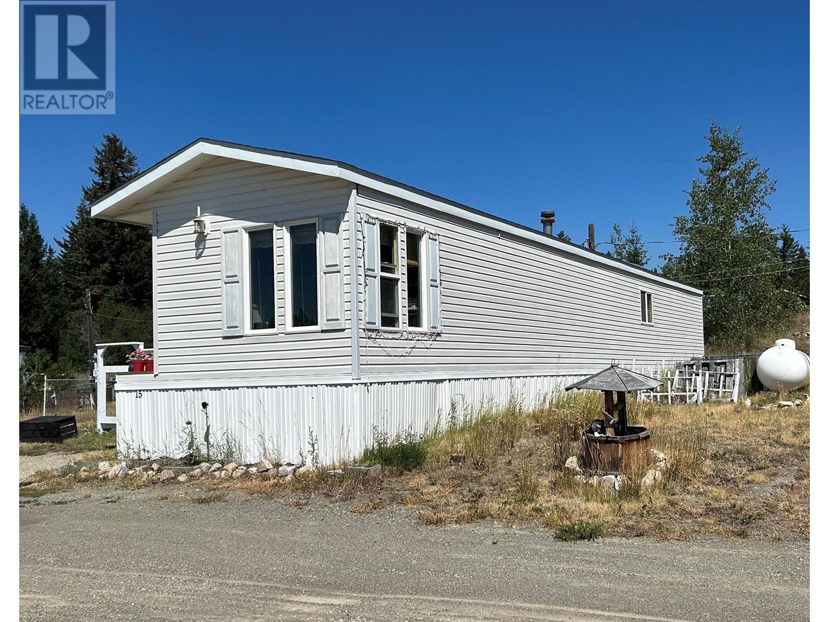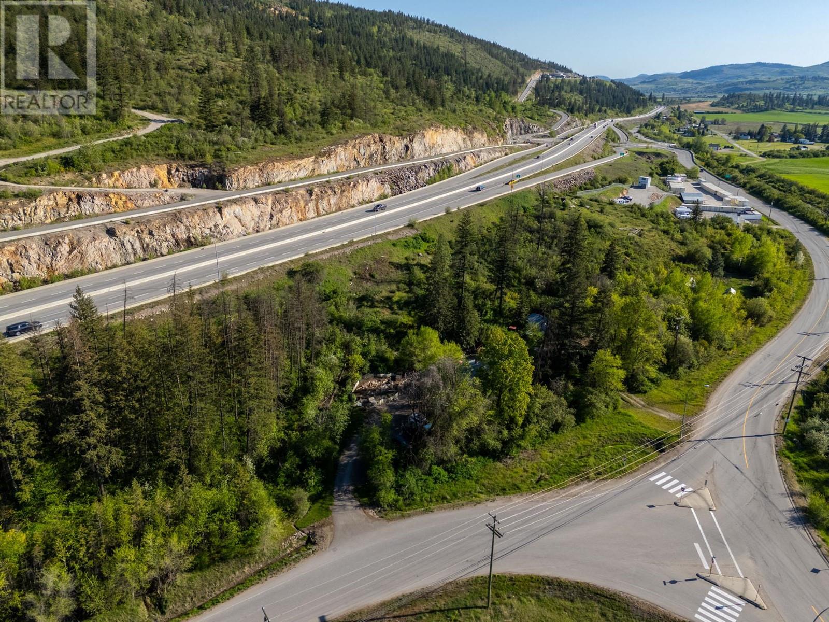2520 Bentall Drive
Kamloops, British Columbia
Build your dream home on this prime 0.22-acre corner lot located at Bentall and Talbot in one of Kamloops’ desirable newer neighbourhoods. Surrounded by quality homes and friendly neighbours, this lot offers sweeping views of the Thompson Rivers and is ideally suited for a two-storey design to take full advantage of the stunning scenery. All the essentials are in place—water, sewer, and storm connections are at the lot line, and the DCCs have already been paid. A rare opportunity to secure a ready-to-build lot in a growing community with incredible views and strong long-term value. (id:60329)
RE/MAX Real Estate (Kamloops)
610 Academy Way Unit# 7
Kelowna, British Columbia
Modern 3-Bedroom Townhouse Near UBC Okanagan – Prime Investment Opportunity! Discover this well-maintained 3-bedroom, 2.5-bathroom townhouse, offering 1,406 sq. ft. of contemporary living space. Built in 2019, this bright and stylish home features an open-concept layout, modern finishes, and ample natural light throughout. Located in a highly desirable area, this property is just minutes from UBC Okanagan, Kelowna International Airport, and the Okanagan Golf Club, providing convenience for students, professionals, and golf enthusiasts alike. GST paid, making it a hassle-free purchase! Whether you're looking for a comfortable home or a high-potential investment property, this townhome checks all the boxes. Schedule a viewing today! Low strata fees. 30 day minimum rental. 2 smalls dogs/cats or 1 large dog. (id:60329)
Oakwyn Realty Okanagan
460 Doyle Avenue Unit# 406
Kelowna, British Columbia
NEW INDUCEMENT PACKAGE OFFERING!!! For qualified Tenants, ownership is prepared to provide up to $50,000 tenant improvement allowance. Contact Agent for more information. This 4th floor space, spanning approx. 3,546 SF, has been designed to enhance productivity and encourage collaboration. The stunning unit offers ample natural light, sweeping lake and city views, open reception, 3 large group areas, men’s and women’s washrooms complete with showers, a laundry room and staff area. This unique space is ideal for professional open concept offices or could be utilized for group training facilities such as yoga, pilates, etc. Be part of a thriving community of fellow entrepreneurs and innovators, including Accelerate Okanagan, The Balsam School, Minga, Pela, Hatch Interior Design, Martell Growth Solutions and more. Strategically positioned within Kelowna's Cultural District, the Innovation Centre provides easy access to an array of amenities within the building itself, including Perch Sky Lounge, Gather Restaurant, and Blenz Coffee. Located just a short walk away from Okanagan Lake, City Park, Kelowna Downtown Library, and City Hall. Available immediately. (id:60329)
Venture Realty Corp.
7298 3a Highway
Balfour, British Columbia
Balfour Resort and Marina – Your Perfect Vacation Getaway Discover peace and relaxation at Balfour Resort and Marina, a secure, gated RV community nestled along the pristine shores of the West Arm of Kootenay Lake. This well-maintained resort offers a serene atmosphere with pet-friendly policies (with restrictions) and excellent amenities, including laundry facilities, bathrooms, and hot showers. Outdoor enthusiasts will love the endless recreational opportunities—boating, fishing, kayaking, golfing, and hiking are right at your doorstep. Explore nearby attractions like Kaslo (36 km), Ainsworth Hot Springs (15 km), or enjoy a scenic 30-minute drive to Nelson to experience historic Baker Street, eclectic shops, fantastic restaurants, and vibrant microbreweries. With only 47 exclusive sites and low annual fees, this is your chance to own a slice of paradise. Site 30 features a 10'x12' gazebo, a large low-maintenance deck, and additional storage—perfect for your summer retreat. Unique opportunity – Start planning your getaway today! Viewings are by appointment only with a licensed Realtor, for security purposes. Request our Marketing Brochure for full details. (id:60329)
Royal LePage Little Oak Realty
94 2 Highway
Dawson Creek, British Columbia
HIGH VISABILITY-This is lot 4 of a total of 5 lots along HWY 2 just before the airport. 2.99 Acres, currently Zoned M2. Possibility to rezone to C3, would need to check with City. Great Highway frontage! (id:60329)
RE/MAX Dawson Creek Realty
7404 1st Avenue
Ymir, British Columbia
Here’s your chance to own a great little piece of land right in the sunny town of Ymir. Tucked just off the main street, this property gives you quick access to everything going on in town, whether it’s grabbing a coffee, heading to a local event, or just chatting with the neighbours. Ymir has a way of drawing people in. It’s got a laid-back, creative setting, surrounded by mountains and is full of character. A great opportunity for lifestyle with the river never too far away on a hot day. The lot is equipped with a fully established 200-amp electrical service. This lot could be a spot for a tiny home, a studio, a weekend retreat, or just a smart little investment in a growing community that people truly love. (id:60329)
RE/MAX Four Seasons (Nelson)
1608 Cedar Street
Golden, British Columbia
Build your dream home on this single-family R1S building lot in Bears Paw Heights subdivision, offering stunning views and situated at the base of Mount 7 in Golden. With direct access to numerous hiking and biking trails and town amenities within walking distance, this is the perfect central spot to build your home. 1608 Cedar Street is east-facing giving you Purcell Mountain views from the rear of the property and Rocky Mountains vistas from your front yard. Stop looking and start building your perfect home - Inquire with your REALTOR®. today for more details on this exceptional opportunity. (id:60329)
RE/MAX Of Golden
3003 3 Highway Unit# 11
Erickson, British Columbia
This manufactured home, situated in Kozy Tent and Trailer Park is all ready for you! Featuring an open concept living room and kitchen that is bright and spacious. The combination bathroom and laundry room has been renovated to create a more spacious design. The layout is flexible with both bedroom spaces to suit your needs. The hot water tank was replaced only a few years ago and all the electrical within the home was just all re-certified. There is a covered deck at the front entry and a larger open sundeck at the rear of the home. Enjoy the surrounding views of Erickson from this quiet location. All Buyers should be aware that the monthly pad rent listed reflects an approximate amount for the new Owner however it will need to be confirmed with the Park Owners. Call your REALTOR for more details or to book a showing. Priced well for today's market! (id:60329)
Century 21 Assurance Realty
2050 Summit Drive Unit# 306
Panorama, British Columbia
Welcome to 306 located very centrally in the Ski Tip Lodge. This upper village 1 bedroom is steps away from all the amenities Panorama has to offer. Jump in the elevator in your ski boots and you exit right at the base of the ski hill. 306 is located on the quiet side of Ski Tip with beautiful mountain views and no GST owing! (id:60329)
Maxwell Rockies Realty
55 Lakeview Lot A Dl 5637 Lakeview Rd Road S
Gold Bridge, British Columbia
FOR SALE GUN LAKE! BARE LAND -Escape to your own private retreat on this stunning 3.09-acre lot. Nestled amidst towering trees on a gentle hillside, this property offers breathtaking views of the sparkling lake and majestic mountain range. Located on Gun Lake Rd South, you'll enjoy convenient access to year-round recreation, whether it's boating, Mountain Biking, Golf, Swimming, or Snowmobiling. Zoned R2, this versatile lot presents endless opportunities to build your dream estate or create a recreational haven for summer and winter adventures. Imagine waking up to panoramic views and spending your days exploring the natural beauty surrounding you. Don't miss out on this rare opportunity! Lots D & F are also available, combining for nearly 5 acres of potential privacy. Contact Dawn Mortensen, Personal Real Estate Corporation, for all details... (id:60329)
Royal LePage Westwin Realty
4980 Landon Road Unit# 5
Ashcroft, British Columbia
AFFORDABLE LIVING!!! This home is located 15 minutes from Ashcroft, on your way to Logan Lake or Highland Valley Copper Mine!!! Perfect for a mine worker or someone who wants peace and quiet!!! The home features 2 bedrooms, laundry room, built in desk, 4pc bathroom, open kitchen, and living room. This is a great value!!! (id:60329)
Exp Realty (Kamloops)
772 Otter Lake Cross Road
Spallumcheen, British Columbia
Welcome to this unique opportunity in Spallumcheen, BC! Set on 1.71 acres this charming 4-bedroom, 1-bathroom home offers both comfortable living and exceptional business potential. The property is zoned Light Industrial (I-1), making it ideal for a variety of uses while enjoying the rural charm and convenient access to major routes. Some possible uses are: equipment sales and yard, Small-scale manufacturing or assembly facility, warehousing, Auto repair or service shop. Conveniently located near Armstrong and just a short drive to Vernon, the property offers excellent access to Highway 97, making it ideal for both business and lifestyle. (id:60329)
RE/MAX Vernon
