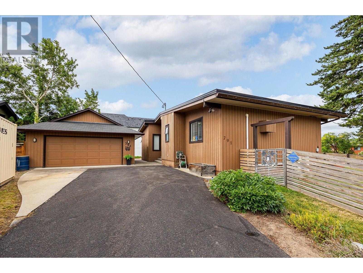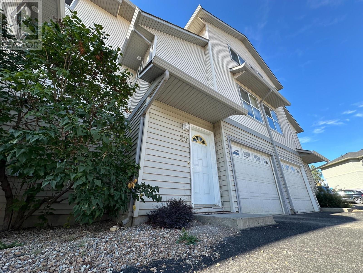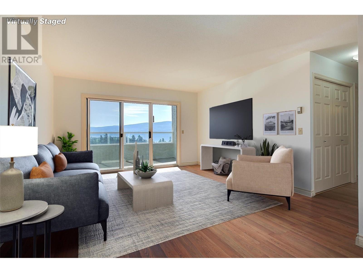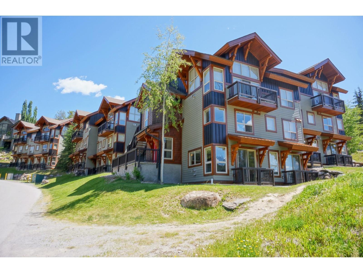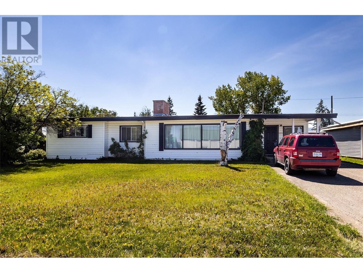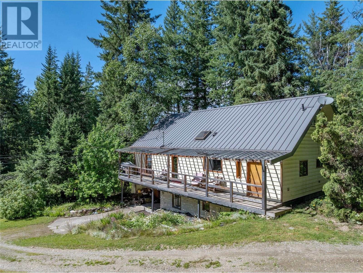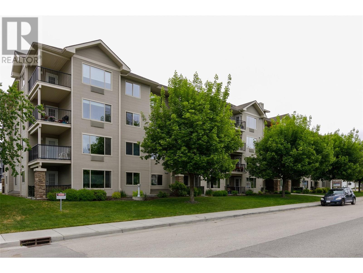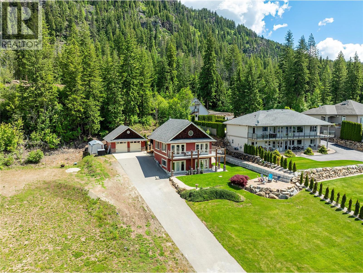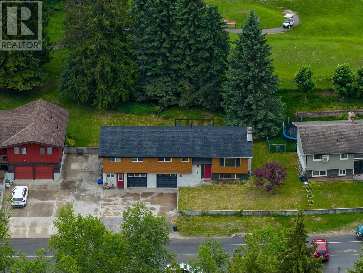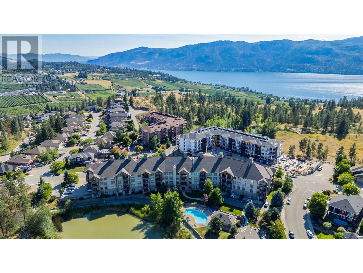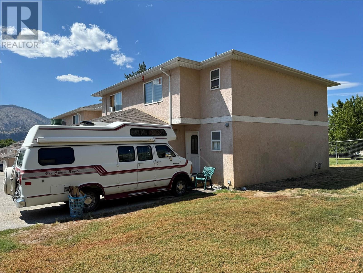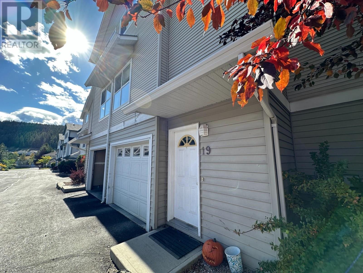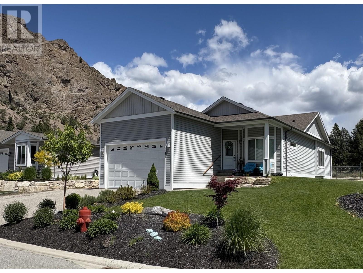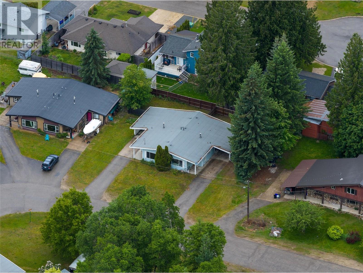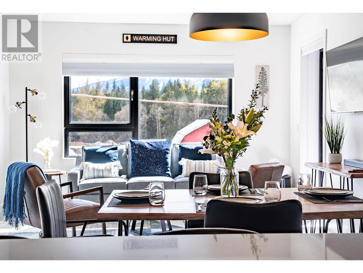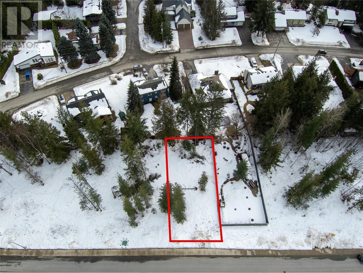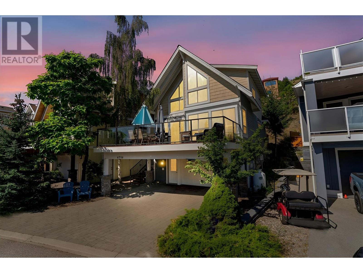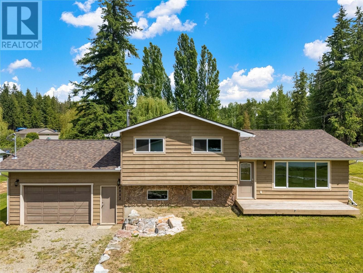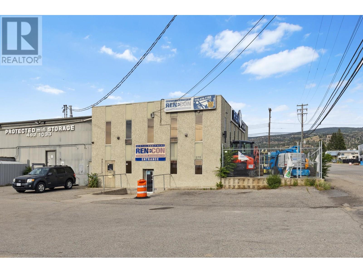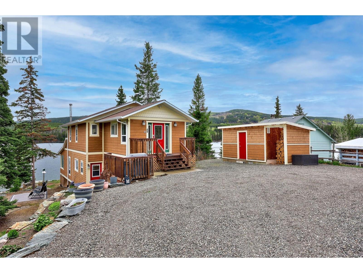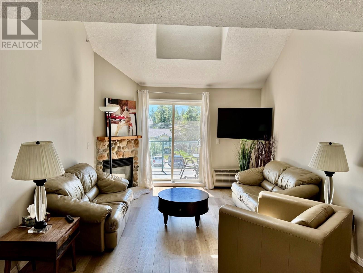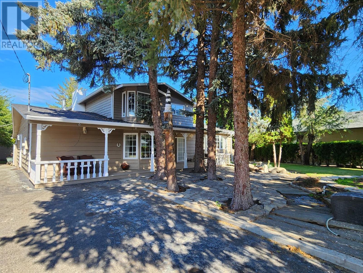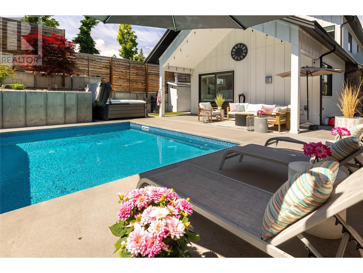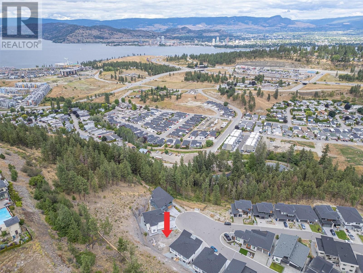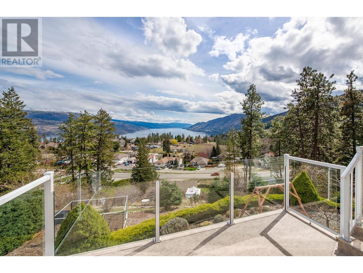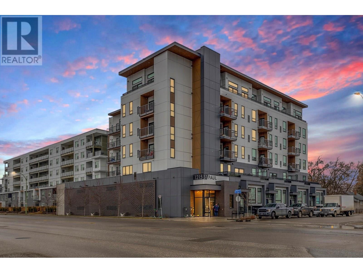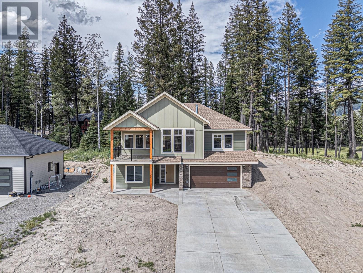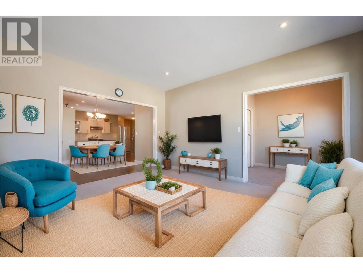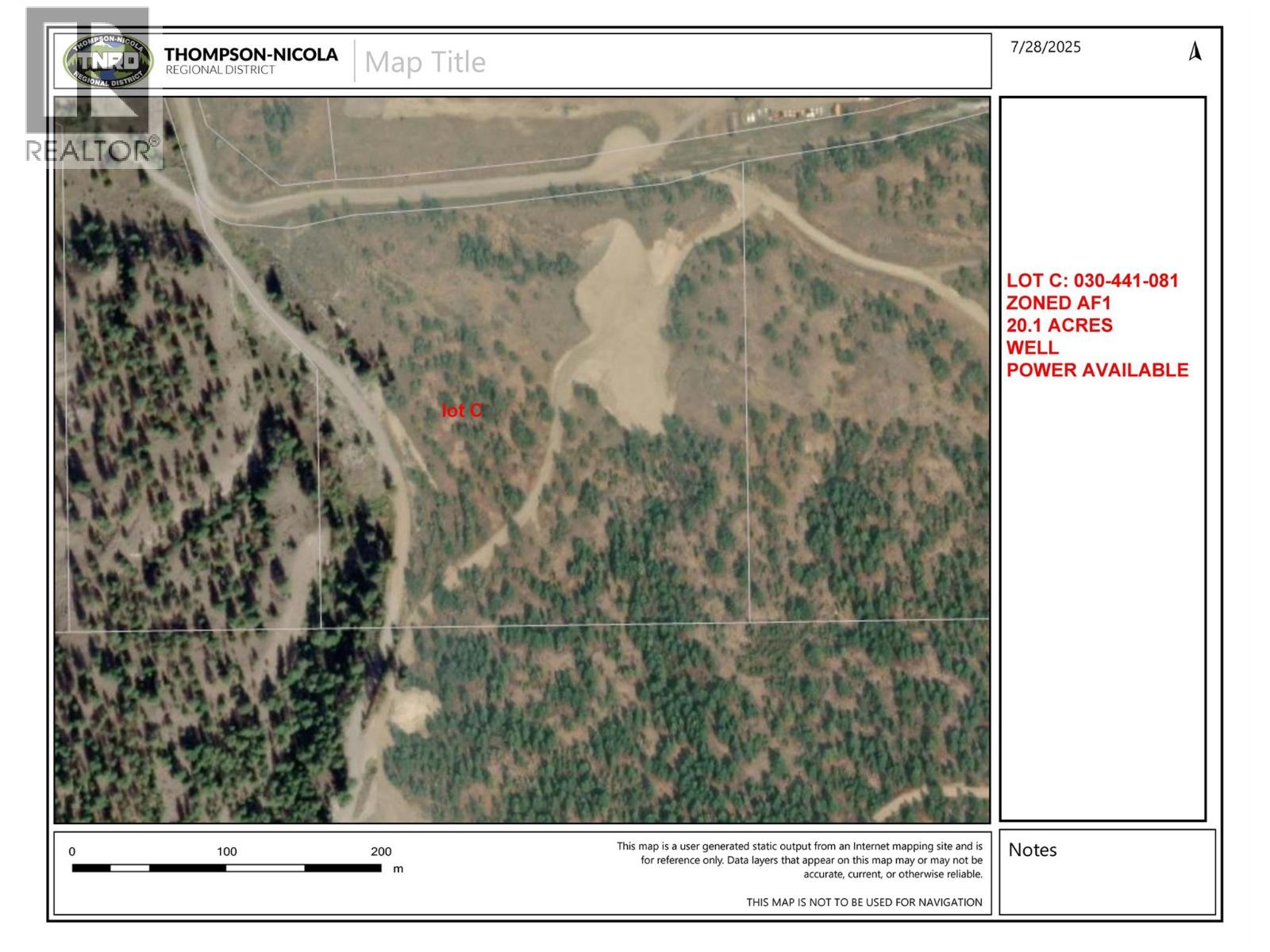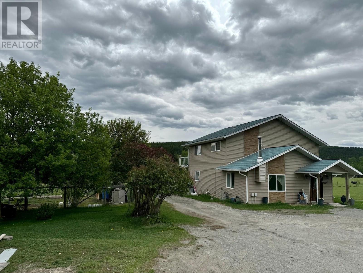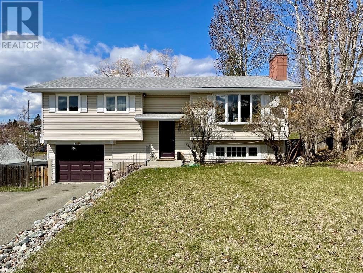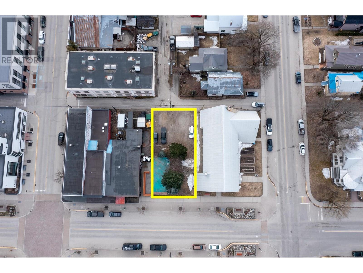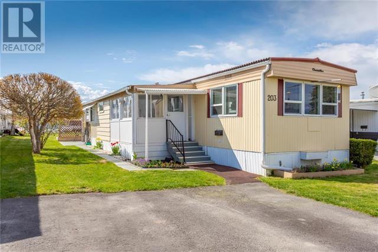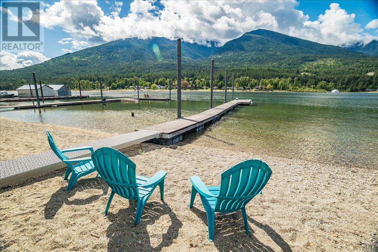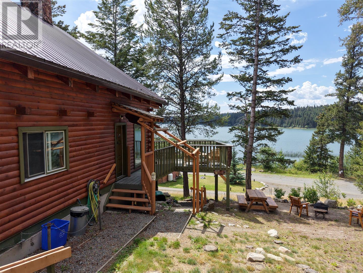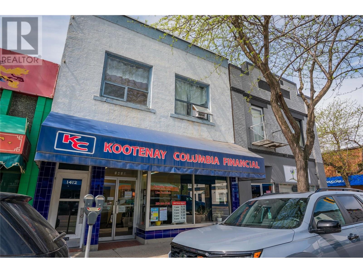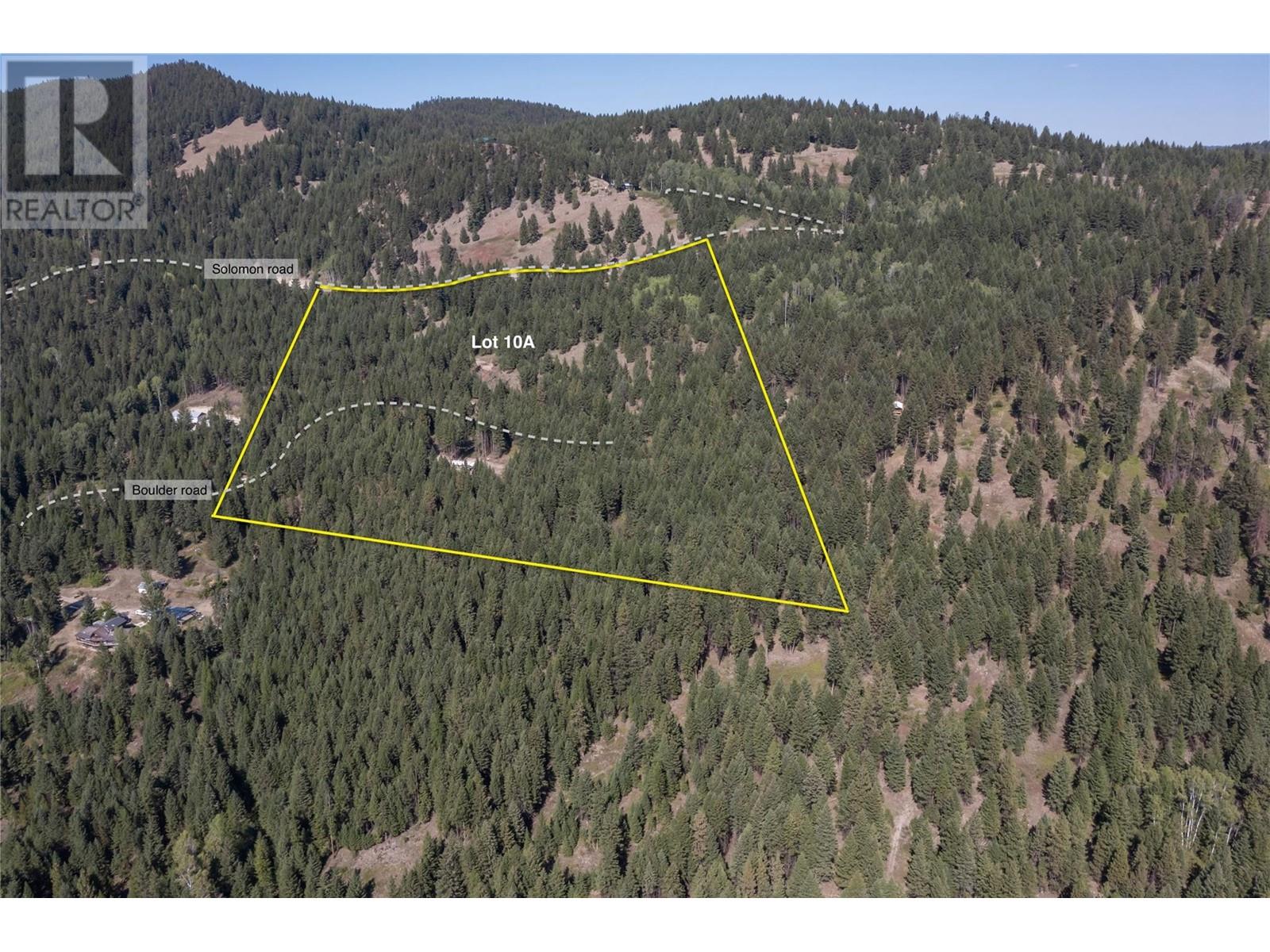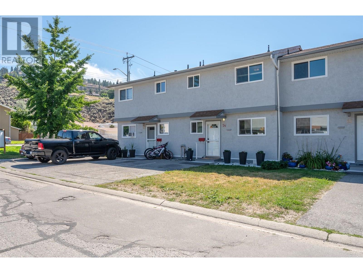791 Mccartney Road
West Kelowna, British Columbia
Lakeview Heights family home on a 0.27-acre corner lot with detached garage and carriage house potential. Located just minutes from award-winning wineries, downtown Kelowna, Kalamoir Regional Park, and Okanagan Lake, this 3 bedroom, 3 bathroom rancher with full basement offers updated features and a functional layout. The kitchen was renovated in 2021 with granite countertops, modern appliances, and a large island. Main level includes hardwood and vinyl flooring, a gas fireplace in the living room, and newer windows (2015). Lower level includes a spacious family room with wood-burning fireplace, full bathroom, laundry, and utility space. The fenced yard includes underground irrigation, grapevines, two apricot trees, and a back patio with a covered gazebo—ideal for entertaining. (id:60329)
Exp Realty (Kelowna)
1920 Hugh Allan Drive Unit# 25
Kamloops, British Columbia
Who’s ready for their next chapter in Pineview Heights? 25-1920 Hugh Allan Drive A 2-storey designed townhome offering a thoughtful three-level layout with room to grow. The ground floor features a large foyer, office or flex space, laundry area, and single-car garage with extra storage. The main floor showcases an open kitchen, dining and living space, plus a 2-piece guest bath and access to your private backyard. Upstairs, three bedrooms and a full bath offer a quiet retreat away from main living areas. With an exterior parking stall included, this home provides both functionality and flexibility. Located steps from a large city-maintained park and nearly direct transit to TRU, Pineview Heights offers the privacy of a natural setting with city convenience. The roof levy has already been fully paid by the seller, making this one of Kamloops’ best all-around values. (id:60329)
Royal LePage Westwin Realty
3815 Brown Road Unit# 205
West Kelowna, British Columbia
LAKE VIEWS & MOVE-IN READY – 55+ LIVING AT ITS BEST! Enjoy easy, low-maintenance living in this bright 2-bedroom condo in a sought-after 55+ community. This east-facing home is filled with morning light and offers panoramic lake views that bring a sense of calm from every angle. Freshly painted with updated lighting, the home balances timeless charm with modern updates. The living room is light and inviting; ideal for relaxing or entertaining. The kitchen is in excellent original condition with generous storage and prep space. The primary bedroom is a quiet, comfortable retreat. The second bedroom works well for guests or a home office. The smart, open layout makes the most of every square foot. Step onto your private balcony to take in the views—perfect for coffee or quiet evenings. This pet-friendly building allows one small dog or cat and includes optional garden space. A dedicated parking spot is included for convenience. Pride of ownership shows throughout. The building has a strong sense of community and is just a short walk to Westbank Towne Centre, shopping, dining, and the Johnson Bentley Aquatic Centre. Book your private showing today. This one won’t last at this price! Some images are virtually staged. (id:60329)
Royal LePage Kelowna
2049 Summit Drive Unit# 314b
Panorama, British Columbia
Introducing 314 Lookout! Open the door, kick off your boots and descend to the main level, 600 square feet of living area. The open floor plan lends itself enormously to the epic mountain views from the many windows which bring in heaps of natural light. Modern comforts include a half bath, in-suite laundry, full-size appliances and plenty of counter space. Upstairs is 3 large bedrooms and 2 full bathrooms of pure luxury. The location is arguably one the best of all Lookout units offering an unbeatable combination of views and privacy. Book your showing today! (1/4 share ownership) (id:60329)
Fair Realty
1325 115 Avenue
Dawson Creek, British Columbia
BRIGHT & WELCOMING Rancher in Tremblay!! This SPACIOUS four-bedroom, two-bathroom RANCHER is tucked into the peaceful Tremblay area that is close to the hospital and college! This home offers a layout that’s both functional and full of character. From the spacious, sun-filled living room to the extra-wide hallways, this home has a warm and easy flow that makes it stand out and feel extremely spacious. The primary bedroom includes a bonus sunroom, your own private nook for relaxing or soaking up the morning light. Outside, the fully fenced backyard features a large south-facing deck that captures the sun all day long, perfect for summer lounging or entertaining. Plus, there’s a detached garage for added storage or workspace. If you’re looking for a unique home with space, light, and charm,this is the one. Come take a look! (id:60329)
RE/MAX Dawson Creek Realty
3840 Cameron Road
Eagle Bay, British Columbia
If you want to escape the madness, drive along the shimmering shores of the Shuswap Lake to find this 8.28 acre, mostly treed piece of paradise. Take in the sounds of nature and mountain views from the large 28 x 10 screened porch. The home is a 1982, just waiting for your renovation ideas, with over 2400 sq ft of living space, heated by cozy pellet stove and electric baseboard, 3 bedrooms, 2 bath, with a unique European construction, with heaps of storage, and flex space for unlimited possibilities. Also included in this natural setting is a 2800 sq ft, 40 x 70, 15 year old 26 gauge steel shop, with a designated office space , and baseboard heat, 2 separate driveways, separate hydro meter, 16 foot ceilings, 14 foot electric overhead door, concrete floor, and a 16 x 70 attached lean-to, perfect for a business or recreation storage. This property has abundant water and sunshine, located on the corner of Ivy Road and Cameron Road. Zoning is in place for a second dwelling, with potential timber sales, and direct access to unlimited crown land trails for year round recreation. Just 5 minutes down the road to Shuswap Lake and beaches or 5 minutes the other direction to Herman Lake and a short haul to White Lake., and Eagle Bay provides a 7 day/ week liquor and grocery store, a community hall with a new playground, recreation facility, summer camp, and the school bus stops at the bottom of Ivy Road for those young families. Bring your ideas and dreams of ""Life in the Shu"". (id:60329)
Century 21 Lakeside Realty Ltd
265 Froelich Road Unit# 412
Kelowna, British Columbia
Don’t miss out on this move-in-ready, meticulously maintained top-floor corner unit with mountain views at the Bench II. This well-maintained 55+ retirement community is ideally located on a quiet street within walking distance to transit, grocery stores and all the amenities Kelowna offers. This bright 2 bed / 2 bath split plan has a 9ft trayed ceiling in the living/dining area, updated kitchen counters, backsplash with SS appliances, modern lighting and paint, plus newer in-unit laundry. The condo also has vinyl plank and laminate flooring, a spacious primary bedroom with ample closet space, and a 4-piece ensuite. It comes with underground parking and a storage locker. This well-run community includes a social room, a guest suite, visitor parking and allows one small pet. Contact Martin Homes today for more info. (id:60329)
RE/MAX Kelowna
3240 Roncastle Road
Blind Bay, British Columbia
3240 Roncastle Road. This gem of a home is located in the popular Blind Bay subdivision of McArthur Heights. Wonderful 2004 built home with a double detached garage, fantastic lake views and an oversized .67 acre lot. With 5 beds and 3 baths this home has the perfect room for all your family and friends. The open floor plan on the main level has incredible views of the yard and lake beyond. Plus, so many patios' doors onto the deck to really get that outdoor living experience. There are 2 gas fireplaces, a downstairs game room and wet bar so you don't even have to go upstairs for refills. Detached double garage is excellent for all the toys, lots of parking. Quiet and set back from the street so you can enjoy the west facing sunsets over the lake and if you like hiking, biking, and 4 x 4 it's literally a full trail system access only steps from you door. Close to the local boat launches, marinas golfing, restaurants and more. Get yourself out to the Shuswap this year and don't miss this stunning and incredibly well laid out home. Check out the 3D tour. (id:60329)
Fair Realty (Sorrento)
109 Colbeck Road
Revelstoke, British Columbia
A hole-in-one opportunity in Columbia Park! Backing directly onto the Revelstoke Golf Club, this beautifully renovated 5-bedroom, 3-bathroom home combines classic charm with thoughtful upgrades—ready for you to move in and tee off on Revelstoke living. Extensively updated in 2022, the home features a fresh composite and stone exterior, new garage doors, and the addition of a fully self-contained 1-bedroom suite with a private entrance—perfect for guests, family, or rental income. Inside, enjoy hardwood flooring throughout the main living room and kitchen, where stainless steel appliances, updated cabinetry, and a central island create a bright and functional hub. The spacious living area includes a cozy gas fireplace with brick accent and flows out to an impressive 18' x 31' patio, ideal for entertaining or relaxing with golf course and mountain views. All three bathrooms in the home have been tastefully renovated with new tubs, vanities, and tile work—including one full bathroom in the basement. Downstairs also offers two additional bedrooms, one featuring a walk-through closet, providing excellent storage and comfort. Set on a landscaped 0.16-acre lot, the property also includes two garages (13.5' x 23' and 15' x 23'), perfect for vehicles, gear, or workshop space. Located just moments from schools, parks, and trails, this home offers the perfect blend of space, style, and lifestyle in one of Revelstoke’s most family-friendly neighbourhoods. (id:60329)
RE/MAX Revelstoke Realty
2551 Shoreline Drive Unit# 112
Lake Country, British Columbia
Beautifully updated 2 bdrm + den, 2 bath condo offering a modern touch & fantastic pond views! This spacious, unique layout features a split-bedroom floor plan, w/stylish barn doors, newer flooring & lots of natural light. The kitchen boasts s/s appliances, newer cabinets, quartz countertops, an eating bar, movable island, & pantry. The living room, w/large windows & charming rock f/p, opens onto a private, covered patio w/glass railings. This tranquil outdoor oasis feels like your own backyard, w/gorgeous views of trees, a pond & local wildlife. Enjoy the convenience of easily cleaning your own windows, deck & glass! The large primary bdrm is a true retreat, featuring a custom California-style walk-in closet & a 3 piece ensuite w/spacious glass shower. Adjacent, a sizeable den w/high-end queen-sized Murphy bed, perfect for guests or a home office. On the opposite side, find a full 4-piece bathroom & a second sizeable bdrm w/custom California-style closet, desk space & barn door for supreme privacy. Add. features incl. central heating/cooling, new ceiling fans, natural gas BBQ hookup, new lighting, secured parking stall & storage locker. This convenient ground-floor unit, w/only two neighbours, offers quick access to all amenities w/no elevator wait. Take advantage of the outdoor pool, hot tub, gym & lovely landscaped grounds close to hiking trails, schools, wineries, lakes, shopping & the Rail Trail. Only minutes to YLW & UBCO! This isn't just a condo; it's a lifestyle! (id:60329)
Century 21 Assurance Realty Ltd
975 Academy Way Unit# 210
Kelowna, British Columbia
Public Remarks Conveniently located - closest building to the University with amenities on ground level. Best priced unit at the University!! Freshly painted, this 1 bed plus Office unit is vacant and ready for possession! Stainless steel appliances, vinyl plank flooring, carpet office. Patio doors walk out to grass area and open to the backside of the building. 1 dog or 2 cats allowed. See bylaws. Low strata fee, 1 secure underground parking spot and a storage locker. (id:60329)
Royal LePage Kelowna
2990 South Main Street Unit# 120
Penticton, British Columbia
Large end unit away from traffic and next to a quiet park. 4 bedrooms, 2 1/2 bathrooms, single garage with an additional parking space offered for $30 per month by the strata. Home needs TLC, however, it has a newer furnace and hot water on demand system and its location in the complex is adjacent a large grassed area offering additional privacy, extra play space and nice views of the neighbouring grassed property. Walking distance to Skaha Lake Park, South Main Market Convenience Store, public schools, churches and the Penticton Senior Centre. (id:60329)
Parker Real Estate
1920 Hugh Allan Drive Unit# 19
Kamloops, British Columbia
Step into value and versatility with 19-1920 Hugh Allan Drive—A 2-storey inspired townhome offering privacy and flexible living across three levels. The upper level features three bedrooms and a full bath, ideal for creating a restful space away from the bustle. The middle floor includes an open-concept kitchen, living, and dining area with a 2-piece guest bath and backyard access. On the entry level, you’ll find a welcoming foyer, laundry, garage with storage, and bonus flex space. A second exterior parking stall rounds out the convenience. Enjoy the peace of Pineview Heights with access to a huge city park, hardcourts, and walking paths just steps away—plus near-direct transit to TRU. Best of all, the roof replacement levy is already paid, giving the next owner peace of mind at this price point. Location, layout, and longevity—this one has it all. (id:60329)
Royal LePage Westwin Realty
4505 Mclean Creek Road Unit# G10
Okanagan Falls, British Columbia
Welcome to Peach Cliff Estates, where luxury seamlessly intertwines with convenience. This lovely 1484 square-foot home exemplifies modern living at its finest. The open-concept design and 9-foot ceilings bathe the space in natural light, fostering a warm and inviting atmosphere. This residence features 2 generously-sized bedrooms and a versatile den, perfect for hosting guests or establishing a home office. The beautifully landscaped yard, complete with a hazelnut tree, fruit salad tree, and grapevines, offering a serene outdoor retreat. The rear patio soaks in the morning sunlight, enhancing the outdoor living experience. Enjoy the convenience of underground irrigation and a robotic lawnmower, allowing you to relax on the patio while your lawn is effortlessly maintained. The interior is adorned with wood blinds throughout, and the kitchen showcases Corian countertops. The upgraded induction range, equipped with air frying and dehydrating capabilities, can be operated from your phone, making cooking a breeze. The home also includes an upgraded refrigerator and a new gas hot water tank installed in 2023. Don't miss the opportunity to own this exceptional home with all the modern amenities. Experience easy living in a home that truly has it all. Measurements should be confirmed if important. (id:60329)
Parker Real Estate
1822 A&b Maley Road
Revelstoke, British Columbia
Investor Alert! This fully renovated south-facing duplex offers an exceptional opportunity for staff housing, rental income, or multi-family living. Located on a spacious south facing 0.22-acre fenced lot, this property features 4 bedrooms + 2 dens and 4 bathrooms in total—each side offering 2 bedrooms, 1 den, and 2 full baths. Both units have been extensively updated with stylish finishes throughout. The kitchens feature modern cabinetry, new tile, vinyl plank flooring, and are fully equipped with stainless steel appliances including refrigerator, electric range, dishwasher, microwave, and in-suite washer/dryer. Most bathrooms have been remodeled with subway tile, new vanities, updated toilets, and modern tub/shower surrounds. Each den includes its own private exterior entrance, making it ideal for a home office, storage, or potential rental flexibility. Additional updates include fresh paint, new interior passage doors and hardware, and durable vinyl plank flooring throughout both units. Each side of the duplex also offers a covered carport, bonus storage area, and is heated with efficient propane-forced air systems, replaced within the last 5 years. The torch-on roof adds peace of mind and long-term durability. Situated in a quiet, residential area with quick access to the ski shuttle, walking trails, and elementary schools, this turn-key investment property checks all the boxes for functionality, location, and low-maintenance ownership. (id:60329)
RE/MAX Revelstoke Realty
1701 Coursier Avenue Unit# 3301
Revelstoke, British Columbia
Welcome to Unit 3301 at the newly constructed Mackenzie Plaza! This unique south-facing, 2-bedroom, 2-bathroom, 899 sq. ft. corner unit sits adjacent to the soon-to-be-completed Cabot Pacific Golf Course and steps from Revelstoke Mountain Resort. Completed in 2023, this turnkey property has already demonstrated strong vacation rental revenue. Beautifully designed with a Forest After Dark inspired palette, the unit features quartz countertops, soft-close cabinetry, and sleek handleless drawers. Built with steel framing, concrete sub floors, and high-quality windows, the developers prioritized soundproofing and energy efficiency, while a high-efficiency heat pump ensures comfortable heating and cooling year-round. This unit includes several premium upgrades, such as two dedicated underground secured parking stalls, an 86 sq. ft. secured galvanized steel storage locker, additional main-floor storage, and secured underground bike storage. It also features top-down bottom-up blackout blinds for privacy and light control. Designed with vacation rental guests in mind, this unit offers thoughtful amenities, including boot and towel warmers—perfect for apres-ski comfort. Mackenzie Plaza provides convenient commercial amenities, including a coffee shop, gym, co-working space, grocery store, liquor store, and art gallery. Unwind on your private patio or in your two-person hot tub while soaking in the breathtaking Monashee Mountain views. Call today for more details! (id:60329)
RE/MAX Revelstoke Realty
1037 Williams Gate Lane
Revelstoke, British Columbia
Located on a quiet street in Arrow Heights, Lot 5 of the Williams Gate development offers stunning mountain views and plenty of sunshine. This 0.13-acre lot features a flat building site, perfect for a single-family home. Serviced with city water and sewer, the development costs for a single-family home have already been covered by the developer—plus, there’s no GST. Enjoy walking access to numerous trails, Arrow Heights Elementary School, and the shops and services at Mackenzie Plaza, all while being just a short drive from the legendary Revelstoke Mountain Resort and the highly anticipated Cabot Revelstoke golf course. Don't miss this incredible opportunity to design and build your dream home in the heart of Revelstoke! Create a custom sanctuary that perfectly suits your lifestyle and brings your mountain living dreams to life. (id:60329)
RE/MAX Revelstoke Realty
6716 La Palma Loop Unit# 261
Kelowna, British Columbia
Escape to your own piece of paradise at La Casa Resort on Lake Okanagan! This fully furnished 3-bed, 2-bath cottage is a perfect blend of comfort and relaxation, offering stunning outdoor spaces with two large decks, one out back with a hot tub, or sit out front to soak in the views & the Okanagan sun. Inside, enjoy an open-concept main floor and a huge bonus 200 sq. ft. media theatre room for extra relaxation. With access to many amenities, including pool, hot tubs, tennis, mini golf, beach, a marina, and hiking trails, every day feels like a vacation. Whether you’re looking for a year-round retreat, a seasonal getaway, or a property with income potential, this home can offer it all. Plus, this beautiful area of Fintry has no applicable vacancy tax. La Casa Resort is a dream destination, offering an fantastic lifestyle and endless memories. Don’t miss out on this incredible opportunity to own in one of the Okanagan's most sought-after resorts! (id:60329)
RE/MAX Vernon Salt Fowler
4002 Torry Road
Eagle Bay, British Columbia
Welcome to 4002 Torry Rd in desirable Eagle Bay Estates, offering private community beach access and easy walking distance to beautiful Shuswap Lake. Situated on a generous 0.48-acre lot, this property provides ample space for a shop, RV parking, or toy storage — the perfect setup for lake living. This beautifully updated home combines comfort and modern upgrades. Recent improvements include new windows, two energy-efficient heat pumps, Hunter Douglas blinds, and a stylishly refreshed interior with new kitchen cabinets, countertops, stainless steel dishwasher, and new carpet throughout. Additional upgrades include a new roof, electrical service panel and meter base, plumbing, and a new front door — all designed to offer peace of mind and low-maintenance living. The exterior has been thoughtfully enhanced with landscaping and a rock retaining wall, adding curb appeal and usable outdoor space. Whether you're looking for a year-round residence or a recreational getaway, this home is ready for you to move in and enjoy the Shuswap lifestyle. Don't miss this opportunity to own in one of Eagle Bay’s most sought-after neighborhoods. Quick possession available — start your summer at the lake! (id:60329)
RE/MAX Shuswap Realty
275 Okanagan Avenue E
Penticton, British Columbia
This 10,392 sq. ft. two-storey building (storage facility with 85 units) its on a fully fenced 0.5-acre site and includes commercial/retail space, office areas, and a secure storage facility with 85 units. The second floor is partially improved for office use and staff accommodations. Offered at a 6% CAP RATE Steel and wood construction with ICF foundation, Metal/stucco exterior with torch-on roofing (2019), 400 Amp power, HVAC, and copper plumbing, Secure key fob access, video surveillance, motion sensors, Large fenced yard with 85 self-storage units and one 24'x25' oversized unit. Great opportunity for investors or owner-occupiers looking for cash flow, expansion space, or redevelopment potential. Seller may stay or vacate upon notice. This well-located industrial property in Penticton offers a unique opportunity to acquire a mixed-use, income-generating asset in the heart of an established industrial district. Great opportunity for investors or owner-occupiers looking for cash flow, expansion space, or redevelopment potential. Seller may stay or vacate upon notice. Business NOT for sale only the Property and the storage center. (id:60329)
Business Finders Canada
6149 Bella Vista Road
Vernon, British Columbia
Breathtaking Views, Exceptional Location, Endless Possibilities! Nestled in one of the most sought area, this beautifully updated home in Bella Vista offers unmatched city and valley views that will take your breath away. Set on a spacious, park like lot, this property combines privacy, functionality, and charm ~ perfect for families. Inside, you’ll find stylish updates throughout, including new flooring, modernized bathrooms, and a refreshed kitchen that effortlessly blends functionality with charm. The main level features two bedrooms, a full bathroom, and bright living room with fireplace for cozy evenings and relaxed entertaining. Downstairs, the lower level offers an ideal setup for extended family, guests, or extra living space, with two additional bedrooms, a full bathroom, and laundry area. The layout offers great potential for a suite or multi-generational living. Step outside to a stunning covered deck that extends your living space year round. Whether you're hosting friends or enjoying a quiet evening, the panoramic views of the city skyline and sweeping valley will never get old. The expansive, fully fenced yard offers ample room for all your outdoor needs with a greenhouse, multiple storage sheds, and abundant parking. Bring your RV, boat, and more! There’s plenty of space for toys, tools, in your attached garage. Don’t miss this rare opportunity to own a move in ready home in a prime location with million dollar views and room to grow. (id:60329)
Real Broker B.c. Ltd
3848 Rainbow/3861 Water St Drive
Kamloops, British Columbia
Lac Le Jeune Lakefront on massive .74 acre double lot! Rare opportunity to own a nicely renovated lakefront home in desirable area of Lac Le Jeune, only 25 minutes from Kamloops, 2 hours from Kelowna and 3 hrs from Vancouver. Beautifully renovated home in 2005 includes two large lakeview bedrooms up, primary with walk in closet, including dream 4 piece bath with stand up shower and soaker tub. Entertain family and friends on your stunning main floor with incredible lake views from the open kitchen, dining, and living room areas. Kitchen includes high end appliances including induction stove. Enjoy your morning coffee, or unwind after a long day on your year round enclosed porch with expansive views of the lake. This property has so much to offer including massive total 32,374 sq ft double lot, includes .33 acre second lot off of Rainbow dr - perfect for adding a second dwelling, The property includes 135’ of waterfront, large 28x24 heated garage with 200 amp power, 32 ft dock with area to entertain, terraced garden area, room to host family with RV access on right hand side of property and so much more. Lac Le Jeune has so much to offer with paddleboarding, kayaking, fishing, hunting, snowmobiling and so much more. Enjoy the warmth and energy savings with a cozy wood stove. Perfect home to live year round, or getaway from the hustle of the city life. Includes 2 water licenses. Easy to show, all meas approx (id:60329)
Royal LePage Westwin Realty
2-705 Eighth Street E
Revelstoke, British Columbia
One of three strata lots conveniently located close to downtown Revelstoke and within walking distance of Mackenzie Avenue and so much more! #2, 750 Eighth Street East is a generously sized 500 Sq. meter residential zoned lot and will have all utilities and municipal services available at the lot line. The lots have been cleared and are level with minimal site preparation required. Underground Utilities will make for unobstructed views of the Monashee Mountain range. DCCs for a single family home have been prepaid. Revelstoke is a highly covenanted community for outdoor lifestyle enthusiasts due to its proximity to the world class Revelstoke Mountain Resort, Mt. Macpherson cross country bike trails, Boulder Mountain and Frisby Ridge sledding trails. With construction of the much anticipated Cabot Golf Course underway take advantage of this opportunity to be part of the community! Call listing realtor for more details! (id:60329)
RE/MAX Revelstoke Realty
4767 Forsters Landing Road Unit# 305
Radium Hot Springs, British Columbia
Explore this stunning 3-bedroom, 2-bathroom loft condo unit, perfectly designed for modern living and offering breathtaking mountain views. This spacious residence features a gas fireplace, and an open-concept layout that seamlessly connects the living, dining, and kitchen areas, flooded with natural light. The loft provides an additional versatile space, ideal for a home office or entertainment area. The complex includes fantastic amenities such as a refreshing swimming pool, perfect for sunny days, and beautifully landscaped grounds for relaxation and recreation. Experience mountain/lake living in this serene retreat! (id:60329)
Maxwell Rockies Realty
278 Cliff Crescent
Ashcroft, British Columbia
Discover a truly exceptional property in Ashcroft's Mesa Vista. This unique and captivating home offers the perfect blend of character, comfort, and stunning natural beauty. The home has distinctive charm with wood beams and accents throughout. Cozy up by one of the three gas fireplaces, or enjoy the crackling fire in the wood fireplace. The open-concept kitchen, complete with a cooktop, built-in oven, and ample counter space, is perfect for entertaining. The adjacent dining room offers plenty of space for dining and includes a cozy seating area. The spacious living room and family room makes for comfortable living. Relax and rejuvenate in the luxurious primary suite upstairs. Enjoy a soothing soak in the tub, and indulge in ample storage space in the 9x13 closet. Outside, the property is a masterpiece of landscaping. Expansive decks, a raised stone patio, and a beautifully manicured lawn. This home is truly special. Don't miss your chance to make this dream property your own. (id:60329)
RE/MAX Real Estate (Kamloops)
3-705 Eighth Street E
Revelstoke, British Columbia
One of three strata lots conveniently located close to downtown Revelstoke and within walking distance of Mackenzie Avenue and so much more! #3, 750 Eighth Street East is a generously sized 500 Sq. meter residential zoned lot and will have all utilities and municipal services available at the lot line. The lots have been cleared and are level with minimal site preparation required. Underground Utilities will make for unobstructed views of the Monashee Mountain range. DCCs for a single family home have been prepaid. Revelstoke is a highly covenanted community for outdoor lifestyle enthusiasts due to its proximity to the world class Revelstoke Mountain Resort, Mt. Macpherson cross country bike trails, Boulder Mountain and Frisby Ridge sledding trails. With construction of the much anticipated Cabot Golf Course underway take advantage of this opportunity to be part of the community! Call listing realtor for more details! (id:60329)
RE/MAX Revelstoke Realty
765 Barnaby Road
Kelowna, British Columbia
*OPEN HOUSE JULY 27 11-12:30*- Nestled in one of Kelowna’s most desirable neighbourhoods, this thoughtfully designed home captures the essence of modern Okanagan living—close to schools, parks, wineries, breweries, shopping & the lake. The timeless Cedarwood-style exterior sets the tone, with classic board-and-batten finishes & large windows & doors opening to a seamless indoor-outdoor experience. The backyard is a true private sanctuary—featuring a saltwater pool, hot tub & patio perfect for entertaining. Inside, the main level is bright & welcoming with an open-concept layout & soft, natural finishes. A stunning white kitchen is framed by slat shiplap details & accented by pendant lighting & quartz counters. The adjacent dining & living areas flow effortlessly, highlighted by vaulted ceilings, skylight & large sliders to the patio. The main floor also includes a light-filled office & powder room. Upstairs, the primary suite is a calming retreat with a walk-in closet, ensuite & private patio with peek-a-boo lake views. Three additional bedrooms, a full bathroom & laundry room complete the upper level. Downstairs, a one-bedroom in-law suite with a full bathroom & kitchenette offers excellent flexibility for guests or extended family. The oversized garage features 12-foot ceilings & a large mechanical/storage area ideal for seasonal items. Equipped with solar panels, this home is incredibly energy efficient. This is more than a home—it’s a lifestyle of effortless luxury, rooted in the heart of the Okanagan. (id:60329)
RE/MAX Kelowna - Stone Sisters
1-705 Eighth Street E
Revelstoke, British Columbia
One of three strata lots conveniently located close to downtown Revelstoke and within walking distance of Mackenzie Avenue and so much more! #1, 750 Eighth Street East is a generously sized 500 Sq. meter residential lot and will have all utilities and municipal services available at the lot line. The lots have been cleared and are level with minimal site preparation required. Underground Utilities will make for unobstructed views of the Monashee Mountain range. DCCs for a single family home have been prepaid. Revelstoke is a highly covenanted community for outdoor lifestyle enthusiasts due to its proximity to the world class Revelstoke Mountain Resort, Mt. Macpherson cross country bike trails, Boulder Mountain and Frisby Ridge sledding trails. With construction of the much anticipated Cabot Golf Course underway take advantage of this opportunity to be part of the community! Call listing realtor for more details! (id:60329)
RE/MAX Revelstoke Realty
830 Westview Way Lot# 9
West Kelowna, British Columbia
PRICED TO SELL! Dream of panoramic Okanagan Lake, city and mountain views from your custom-built home in Keefe Creek’s premier community. This 9,147 sqft lot offers all services at the lot line. Enjoy easy access to downtown Kelowna (just 5 minutes away), top schools, parks, golf and shopping. Secure one of the last remaining lots and start building the lifestyle you’ve always wanted! (id:60329)
The Agency White Rock
Keller Williams Ocean Realty
6267 Thompson Drive
Peachland, British Columbia
$87,000 BELOW ASSESSED VALUE! This Peachland gem truly has it all - Outstanding LAKE and MOUNTAIN VIEWS, a self-contained IN-LAW SUITE and RV PARKING complete with a sani-dump and electricity. Perfectly positioned on a large, flat front lot in a quiet and friendly neighborhood, this WELL-MAINTAINED home offers the ideal blend of functionality, flexibility, and Okanagan lifestyle. From the moment you arrive, you’ll be captivated by the views of Okanagan Lake, visible from every level of the home. The spacious main level features a bright living room and dining area with deck access and a well-equipped kitchen with stainless steel appliances, including a gas stove, Corian countertops, and a charming breakfast nook that flows into the cozy family room with a gas fireplace, wet bar and direct access to a partially covered deck, complete with partial topless glass railings, retractable sunscreen, and two gas BBQ hookups—perfect for entertaining or relaxing while soaking up the scenery. Upstairs, the spacious primary suite is a private retreat with a walk-in closet and a 4-piece ensuite featuring a soaker tub with incredible lake views. Two additional bedrooms, a full bathroom, an office area with skylight and a convenient laundry area complete the upper level. The lower level is finished with a one-bedroom plus a den in-law suite, offering a separate entrance, laundry, and a covered patio that’s pre-wired for a hot tub—making it perfect for extended family or potential rental income. Additional features include: Double garage, fire sprinklers throughout, central vacuum system, underground irrigation, 200 amp service, and numerous updates: Roof (2010 approx), Furnace & A/C (2023), Fridge (2023), Dishwasher (2022), Washer (2021), Gas Dryer (2018) Located just minutes from Peachland’s waterfront, shops, restaurants, and hiking trails, this home is a rare find that combines exceptional views, flexible living space, and room for all your Okanagan toys. (id:60329)
RE/MAX Kelowna
1215 St. Paul Street Unit# 509
Kelowna, British Columbia
Modern Downtown Living in Kelowna’s Cultural District | 2 Bed + 2 Bath Condo with $30K in Upgrades. This stylish 2-bedroom, 2-bathroom condo blends modern finishes with thoughtful design and just steps from the city’s best restaurants, events, beaches, and parks. The unit features rich hardwood flooring and sleek tile run throughout, while under-cabinet lighting and upgraded appliances elevate the chef-inspired kitchen. The massive kitchen island, quartz countertops, and custom shelving provide both style and function, complemented by an upgraded pantry offering exceptional storage. The smart split-bedroom layout ensures privacy, ideal for guests or home office needs. The primary suite features a custom walk-in closet complete with two banks of drawers, and a spa-like ensuite. Both bathrooms are tastefully appointed, mirroring the home’s overall attention to detail. Enjoy west-facing views of Kelowna’s dynamic city core with a charming peekaboo view of Okanagan Lake. Forced air heating and cooling keep the space comfortable year-round. Additional features include: 2 conveniently located storage lockers (one on the same floor!), Custom closet system in the primary bedroom, Steps from the waterfront, Prospera Place, art galleries, dining, and more. Whether you’re looking for a full-time residence or a stylish urban retreat, this condo delivers on location, lifestyle, and luxury! (id:60329)
Royal LePage Kelowna
2004 Galore Crescent
Kamloops, British Columbia
This amazing 2-storey Juniper home features 4+2 bedrooms, 5 bathrooms and breathtaking mountain & city views! Great open concept main floor livingroom with gas fireplace, diningroom and island kitchen with quartz countertops & access to a partially covered sundeck with beautiful views and gas BBQ hookup. The main floor also has a den off the main entryway, 2 piece bathroom and high ceilings throughout. Upstairs has 4 good sized bedrooms, 4 piece ensuite, laundry, 5 piece main bathroom and built-ins in all of the bedroom closets. The bright walk-out basement features a large media/recroom, 2 piece bathroom, wet-bar and storage room outside of the suite. Inside the suite has 2 bedrooms, 4 piece bathroom with granite countertops, kitchen with granite countertops and access to the flat and easy maintenance fenced yard with u/g sprinklers and 2 sheds. This immaculately maintained home is in a great family location and includes 12 appliances, hottub, central air and is close to many amenities. A must to view! (id:60329)
RE/MAX Real Estate (Kamloops)
2258 Black Hawk Drive
Sparwood, British Columbia
Nestled in the desirable Whiskey Jack subdivision, this stunning, newly constructed home offers five bedrooms and three bathrooms, with a fully finished basement, providing ample space for comfortable living and entertaining. The main floor is an entertainer's dream, boasting a custom kitchen with modern appliances, a massive island, adorned with shimmering quartz countertop and an abundance of natural light flooding through the huge windows. Enjoy outdoor living on the spacious front and rear decks, perfect for relaxing and soaking in the scenery. Retreat to the luxurious master suite, complete with a walk-in closet and a private ensuite featuring a custom-tiled shower. The finished basement expands your living space with two additional bedrooms, a full bathroom, and a sprawling family room, perfect for movie nights or game days, and features a plumbed wet bar for effortless entertaining. A double attached garage provides convenient parking and storage. This home offers the perfect blend of luxury, comfort, and functionality in a sought-after location. Don't miss your opportunity to own this exceptional property! (id:60329)
RE/MAX Elk Valley Realty
6679 Oxbow Crescent
Oliver, British Columbia
Pride of ownership shines in this well-maintained, one-owner home built by the reputable Ellcar Ventures. Step into a bright and welcoming open-concept layout featuring a spacious foyer, comfortable living room, functional kitchen, and a generous primary bedroom. The centrally located kitchen island is perfect for preparing family meals or baking up your favorite treats, while the roomy dining area is ideal for hosting holiday gatherings and special occasions. Outside, enjoy a fully fenced, low-maintenance yard—ready for you to add your personal touch. Need storage? You’ll appreciate the extra space available in the attached single-car garage and the convenient 3-foot crawl space. *Some pictures may be virtually staged. (id:60329)
Century 21 Amos Realty
1315b Hook Road
Kamloops, British Columbia
Incredible opportunity to own a 22.76 acre property just 20 mins from city center. Enjoy the stunning views of the South Thompson River Valley on this beautiful parcel zoned AF1 and all in the ALR. This 3,100sq.ft. home is ready for the new owners personal touches. It offers 5 bedrooms, 4 bathrooms and 2 fireplaces. The main floor boasts a great open concept kitchen/living space with primary & ensuite, a wraparound covered deck, and a daylight basement with a large rec room for your gym or games room plus an additional 4 more bedrooms. The basement could be suited as a mortgage helper or inlaw suite. Plenty of parking w/attached 2-car garage, and large concrete pad. This property also includes a 3066 sq.ft. heated/insulated shop (42x73) with secured 2-acre compound, oversize machine shed, and double-wide Atco trailer. This property has mostly flat, usable land with potential for horses, hay, or a riding arena. Well produces approx. 18 US gal/min. Excellent live/work setup or income-generating potential. (id:60329)
RE/MAX Real Estate (Kamloops)
Colliers
1315c Hook Road
Kamloops, British Columbia
A rare opportunity to own 20.1 acres of prime residential land just 20 minutes from downtown Kamloops! This property is zoned AF1 and not within the ALR, giving you flexibility for residential development or hobby farming. Enjoy expansive, unobstructed views of the picturesque South Thompson River Valley, with multiple ideal building sites to create your dream home or retreat. A reliable well provides excellent water at 20 US gallons per minute, and power is available at the lot line, making development simple and cost-effective. With easy access to the highway, yet tucked away in a peaceful rural setting, this property offers the perfect blend of privacy, convenience, and natural beauty. Call LB for more information (id:60329)
RE/MAX Real Estate (Kamloops)
Colliers
1315d Hook Road
Kamloops, British Columbia
A rare opportunity to own 8.12 acres of prime residential land just 20 minutes from downtown Kamloops! This property is zoned AF1 and not within the ALR, giving you flexibility for residential development or hobby farming. Enjoy expansive, unobstructed views of the picturesque South Thompson River Valley, with multiple ideal building sites to create your dream home or retreat. A reliable well provides excellent water at 50 US gallons per minute, and power is available at the lot line, making development simple and cost-effective. With easy access to the highway, yet tucked away in a peaceful rural setting, this property offers the perfect blend of privacy, convenience, and natural beauty. (id:60329)
RE/MAX Real Estate (Kamloops)
Colliers
1315a Hook Road
Kamloops, British Columbia
Discover the potential of this 19.88-acre residential property, offering breathtaking views of the South Thompson River Valley and just a 20-minute drive to Kamloops city centre. Zoned AF1 and partially within the ALR, this property provides flexibility for a variety of residential or agricultural uses. With power at the lot line and a drilled well already in place, the groundwork is set for you to build your dream home. The land features multiple ideal building sites, easy access to the highway, and a peaceful rural setting close to all amenities. Call LB for more information (id:60329)
RE/MAX Real Estate (Kamloops)
Colliers
1713 15 Avenue
Vernon, British Columbia
Discover affordable, single-level living in the sought-after East Hill! This charming home offers a convenient lifestyle, perfectly situated near amenities, shopping, and schools. Step inside to find over 1400 sq ft of bright and open living space, larger than it appears. The spacious primary bedroom features an ensuite, ideal for privacy and comfort. Enjoy outdoor entertaining on the generous patio overlooking a big, private backyard on a flat lot. An added bonus is the extra storage in your concrete crawl space! With plenty of parking, this well-maintained rancher built in 2006 is designed for ease, complete with wheelchair accessibility. The home includes 3 bedrooms, a den, and 2 full bathrooms, making it perfect for families or those seeking one-level convenience. Don't miss the opportunity to make this delightful property your new home! (id:60329)
Royal LePage Downtown Realty
2000 3/95 Highway
Cranbrook, British Columbia
Welcome to this Extraordinary Hobby Farm Opportunity with Bonus Highway Billboard Revenue! With 12.45 acres, located just south of Cranbrook city limits, this property has everything you've been waiting for AND MORE! A rare opportunity to embrace a lifestyle enriched by the beauty of rural living with the benefit of a short minutes' drive to all amenities Cranbrook has to offer. This beautiful 3 bedroom, 3 bath, 2 storey home is complete with an upper deck off the master bedroom and a lower deck off the kitchen/dining area for enjoying the stunning mountain views. Construction is 2x10 and 2x6 walls, new appliances 2 yrs ago, certified wood stove, 200 amp service, 48' deep well @ 19 gpm. Basement is unfinished with a separate walkout entrance for suite potential and also includes a hydroponics room to grow your own vegetables! This property boasts a variety of outbuildings which include a 21'x27' garage, 10'x12' workshop/shed, 12'x20' chicken coop with power, (2) feed sheds, pig pen, wood shed and a 9'x10' greenhouse surrounded by approx. 100'x100' fenced garden area, & RV parking. Property has (4) highway frontage billboards bringing annual lease revenue! Enjoy the peach, plum & apple trees, water rights to Jim Smith Creek all while being surrounded by wildlife and the amazing mountain views! Don't miss this exclusive opportunity, call your Realtor? today! (id:60329)
Maxwell Rockies Realty
10 Beryl Drive
Logan Lake, British Columbia
Excellent Family home located within view of the emergency service departments, elementary school, public parks and of course the beautiful Logan Lake itself! 3 bedroom, 2 bathroom with plenty of space to be enjoyed along with a den/office space and attached garage downstairs. Big kitchen, easy to move around in, along with a nice covered deck just outside the dining area. Plenty of room for parking and a fenced in yard suitable for pets! Roof replaced in 2019, hot water tank replaced in the last 3 years and new washer/dryer as of 2020. A wonderful community to be a part of and a beautiful place to live! (id:60329)
Coldwell Banker Executives Realty (Kamloops)
310 Mackenzie Avenue
Revelstoke, British Columbia
Prime Commercial Real Estate on Mackenzie Avenue! This 45' x 100' commercially zoned lot boasts a highly sought-after location in the heart of Revelstoke. Surrounded by thriving restaurants, bars, retail shops, and financial institutions, this property sits at the center of the city's bustling entertainment and commercial district. An exceptional opportunity for investors and business owners looking to establish themselves in one of Revelstoke’s most vibrant and high-traffic areas. Call today for more details! (id:60329)
RE/MAX Revelstoke Realty
3591 Old Vernon Road Unit# 203
Kelowna, British Columbia
Beautifully kept numerous upgrades over the years, delightful home that's spacious throughout; 2 bed 1 bath; complete with additions; workshop; patio and deck; a wonderful place to call home; people love living here at Ranch Park MHP; 55+ age restriction (id:60329)
Royal LePage Kelowna
7733 Balfour Wharf Road
Balfour, British Columbia
This incredible property offers beach access just steps from your front door, complete with your own private boat dock. Lounge on the expansive two-tiered deck in your hammock and watch boats drift by and eagles soar overhead. It’s the perfect space to relax, entertain, or simply soak in the beauty of the natural surroundings. The charm doesn’t stop there—a cozy second structure on the property makes a great art studio, home office, or a welcoming guest space for friends and family. In the fenced backyard, you’ll find a lush garden filled with blooming flowers, sweet strawberries, and room for your favorite vegetables. A whimsical little outhouse adds convenience and charm while enjoying the garden. Inside the main home, enjoy an open-concept design with two bedrooms and two bathrooms. The kitchen and living room are flooded with natural light from abundant windows, showcasing stunning water views that feel almost within reach. A gas fireplace adds warmth and ambiance for cozy evenings in. This lovingly maintained home is exceptionally clean and features many upgrades, including updated windows, electrical, and plumbing. Even the carport has been enclosed with a removable wall—easily converted back if desired. This one-of-a-kind property is a rare blend of comfort, beauty, and function—ready for you to enjoy. (id:60329)
Coldwell Banker Rosling Real Estate (Nelson)
7200 Roche Lake Road Unit# 16a
Kamloops, British Columbia
Unit 16A at Roche Lake Resort is a semi-waterfront one-bedroom cabin with stunning lake views, full kitchen, two bathrooms, a loft with extra beds, and a mezzanine for games or storage. As the first cabin at the resort entrance, it enjoys added privacy with no neighbor on one side, space for a fire pit, and a peaceful area to relax. Vaulted ceilings and a propane fireplace bring warmth and comfort, while the basement features a pull-out couch, small kitchen area, and storage-ideal for guests or rental use. Ownership includes a 1/34 share in Roche Lake Resort, a strata-style leasehold with amenities such as a pool, boat dock with rentals, community hall with gym and laundry, campground, and shared fire pit. Short-term rentals are permitted, and owners benefit from rental income generated by other cabins on site. Fully furnished and move-in ready, this cabin is a perfect year-round retreat or mortgage helper with optional boat purchase available. (id:60329)
Landquest Realty Corporation
1410 Bay Avenue
Trail, British Columbia
Looking for a turn key commercial building in the heart of Trail? Look no further than 1410 Bay Avenue. This property has been loved by the same family for many years. With a big store front window and large office space on the main floor. And two great apartments upstairs, one 2 bedroom and one 1 bedroom. With recent mechanical updates, including a newer furnace, new air conditioner, updated electrical and updated torch on roof, with one small tar and gravel section, and additional storage in the basement, this building is turn key ready. Business Tenant is Vacating End of August. Call your Realtor today and come take a look! (id:60329)
RE/MAX All Pro Realty
233 Boulder Road Lot# 10a
Beaverdell, British Columbia
Stunning 19.64-acre property with breathtaking mountain views—easily one of the best lots on the mountain. Located in the heart of the beautiful Okanagan, this property is perfect for those seeking outdoor adventure or a quiet, private escape surrounded by nature. With numerous flat areas ideal for building, it offers incredible potential for your dream cabin, retreat, or off-grid home. This lot features spectacular panoramic views and unmatched privacy. Power is already at the lot, and there is reliable cell service on the property—rare for such a peaceful and remote setting. While the land is part of a larger Co-op community that backs onto Crown Land, ownership of this 19.64-acre parcel is not shared—the buyer will have exclusive ownership of the entire property. Location is just minutes from the town of Beaverdell and approximately 45 minutes to either Kelowna or Big White Ski Resort. This is a cash-only purchase—no financing available. There’s also no GST or Property Transfer Tax, making this an exceptional value. Don’t miss this rare opportunity to own one of the finest lots in the Okanagan at an incredible price. (id:60329)
Royal LePage Kelowna
3099 South Main Street Unit# 54
Penticton, British Columbia
Just 5 minutes from Skaha Beach, this 3-bedroom, 2-bath home is part of the family-friendly, pet-welcoming Chateau Village community. The main floor offers a convenient 2-piece bath; features an open layout, with a fresh kitchen and built-in island that flows into the dining and living areas. Large south-facing patio doors fill the space with light and open to a newer built covered patio surrounded by cheerful sunflowers and easy-to-care-for garden beds—perfect for enjoying warm summer evenings. Upstairs offers 3 comfortable bedrooms, a 4-piece bath, and plenty of storage. Parking is conveniently right out front, and the location is close to parks, schools, and shops. Monthly strata fee:$494.83. Find Yourself Living Here! (id:60329)
Exp Realty
