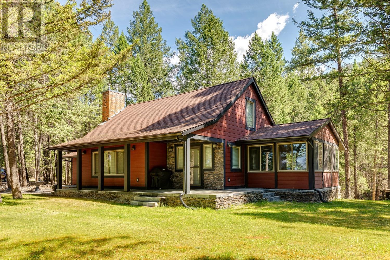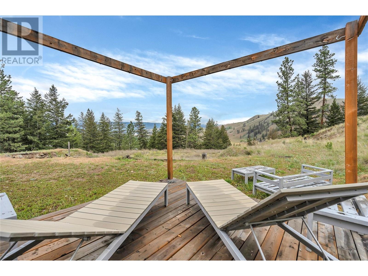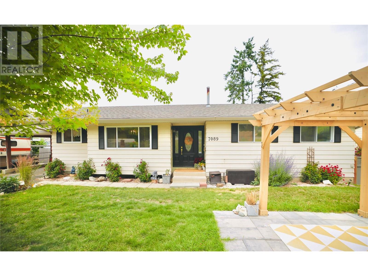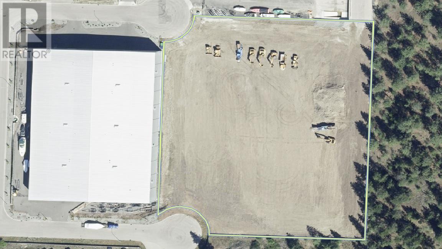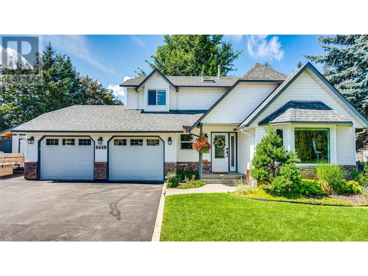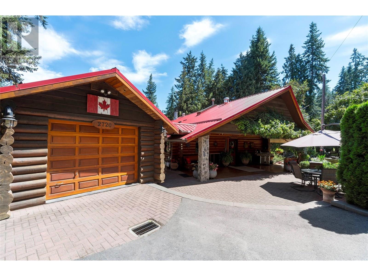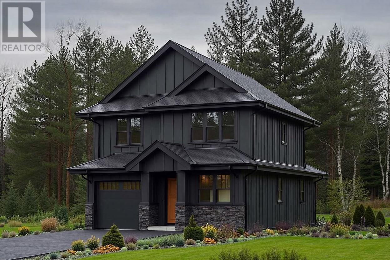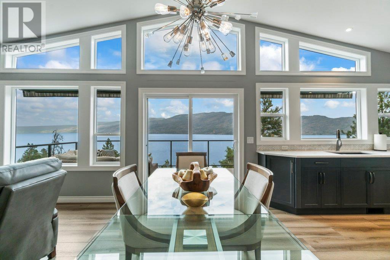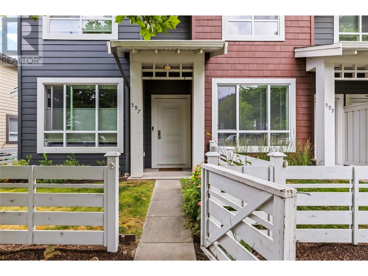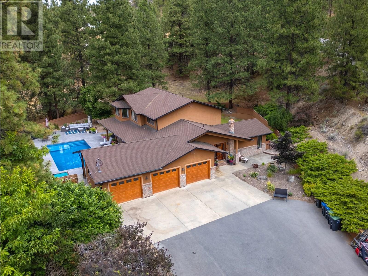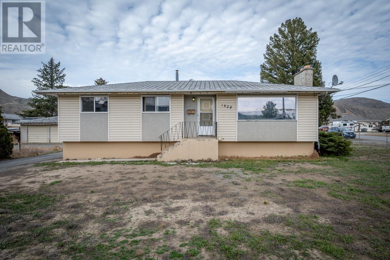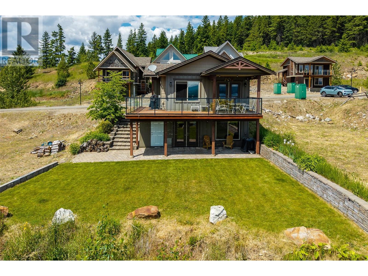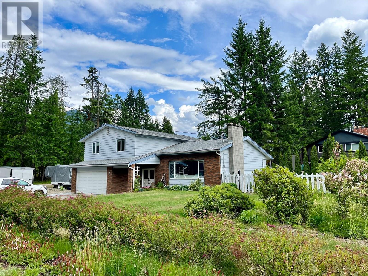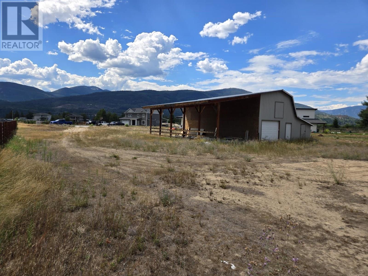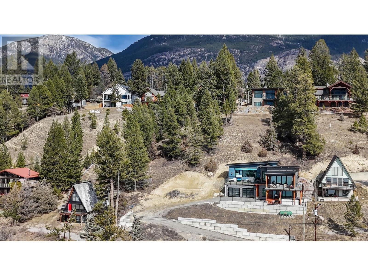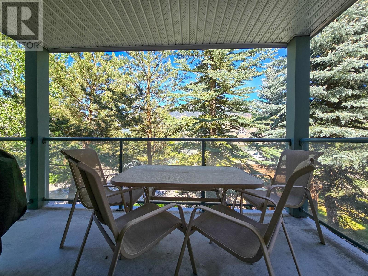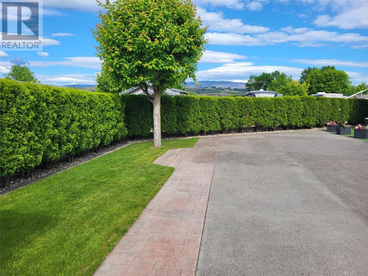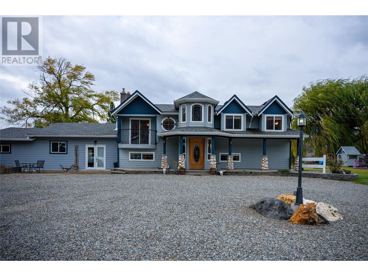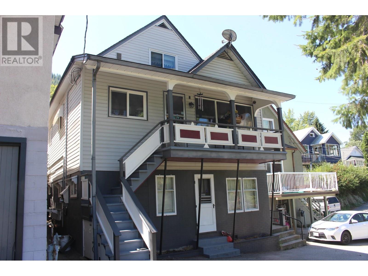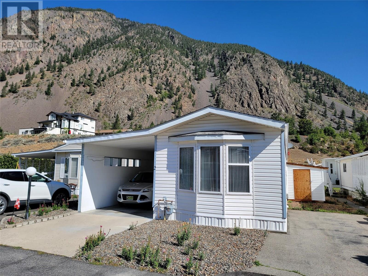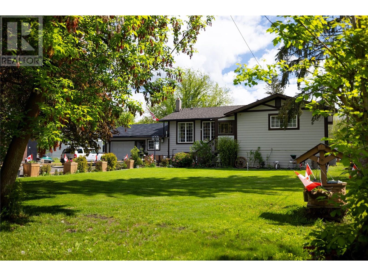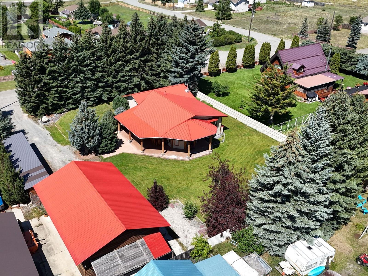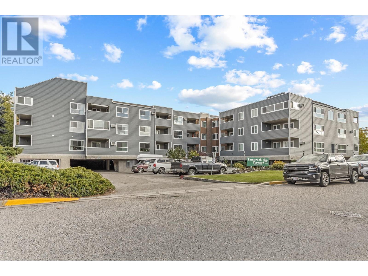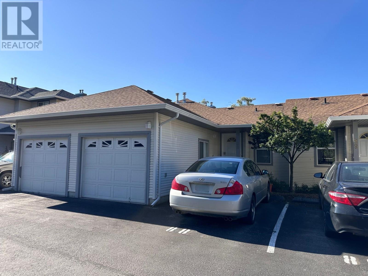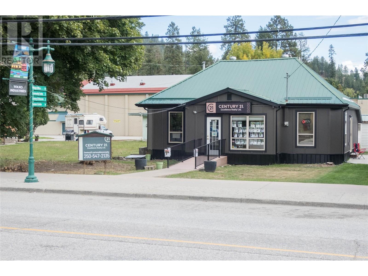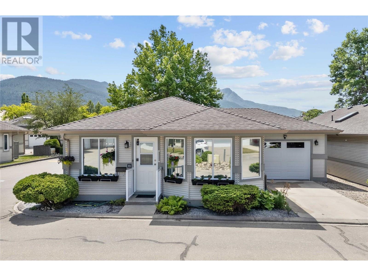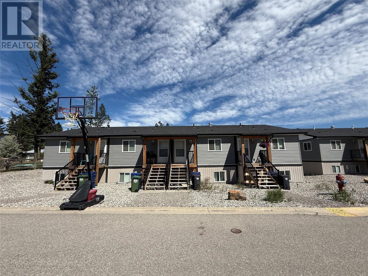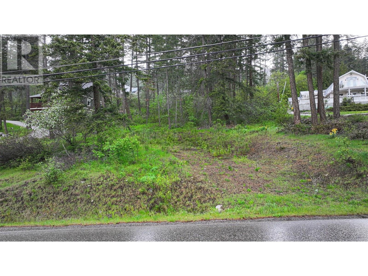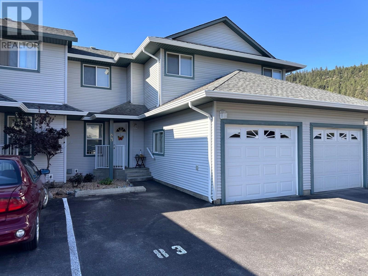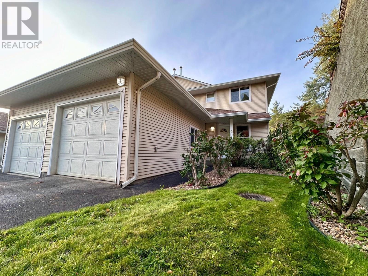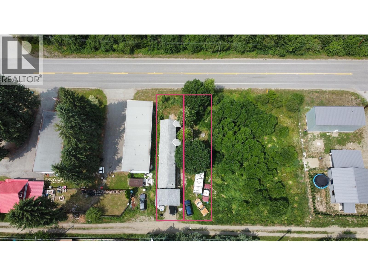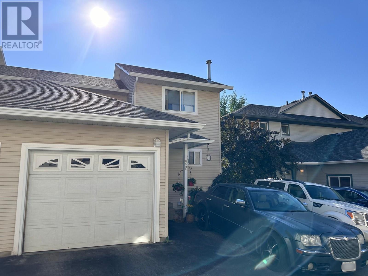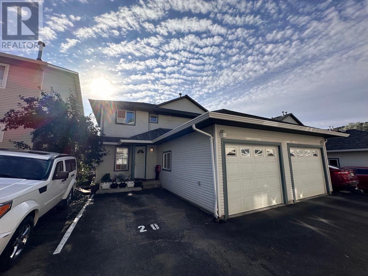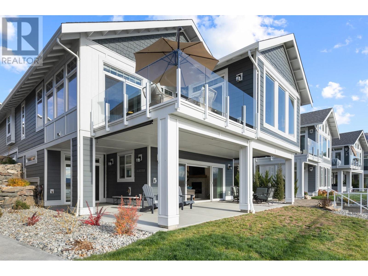8566 Eacrett Road
Dry Gulch, British Columbia
This is one of those once in a lifetime properties…your chance to own not one but two welcoming and beautiful homes in the middle of TRUE privacy. Nearly 50 acres of mostly undisturbed forest ALL for you…and all within minutes of Radium, Invermere, and everything the Valley offers. This unique property is NOT in the ALR and is surrounded by the Dry Gulch Provincial Park to the north and Crown land to the east. From the moment you arrive at the unassuming gate, you are enjoying the kind of seclusion that many dream of when moving to the mountains. Winding driveway, trees all around, and unobstructed sky. This offering includes two separately titled properties, one with two homes. The carefully constructed main house offers a gracious kitchen and open living area anchored by a stone fireplace, a main floor primary bedroom with large ensuite, and an open loft perfect as a family room or office space. Additional bedroom and bathroom in the lower level, and there is a three-season sunroom perfect for those quiet mornings and long summer evenings. The one level guest cabin is a stylish and modern space with a sleek kitchenette, cozy fireplace, sunroom entry, and a large bedroom with ensuite. A covered carport and HUGE garage with workshop space offer room to park all your vehicles, tools, and toys attached to the guest residence. Secluded life in the forest, with all the shoppes, restaurants, and recreational opportunities just minutes away…could this be your perfect spot? (id:60329)
RE/MAX Invermere
472 Darcy Mountain Road
Princeton, British Columbia
Discover the perfect retreat on this stunning 2.47-acre building lot, complete with essential amenities including a well, two cisterns, septic, and power. Nestled just steps from the golf course and surrounded by breathtaking views, this property is an ideal haven for recreational buyers and those eager to build their dream home. The 2019 Keystone Residence 40 Loft, topped with a durable equipment roof, adds a touch of comfort, while the handy shed provides ample storage for your outdoor adventures. With sprawling crown land at your doorstep and the convenience of town just minutes away, seize this rare opportunity to create your own paradise in a location that captures the essence of peaceful living. Don’t wait—this gem won’t last long! (id:60329)
Royal LePage Princeton Realty
7089 Longacre Drive
Vernon, British Columbia
Welcome to 7089 Longacre Drive, a remarkable property located in one of Vernon’s most desirable neighborhoods. Situated on a peaceful, family-friendly street, this home offers the perfect combination of comfort, style, and convenience. Featuring generously sized rooms and an open-concept layout, it is ideal for entertaining or enjoying cozy family evenings. The kitchen is equipped with stainless steel appliances, ample counter space, and stylish cabinetry, making it both functional and visually appealing. Throughout the home, you’ll find designer colors and unique spaces that add character and charm. Step outside to a beautifully landscaped yard with a spacious patio, perfect for summer BBQs, while enjoying breathtaking views of the Okanagan Valley and Lake. This property is conveniently located just minutes from schools, parks, shopping, and all the amenities Vernon has to offer. With numerous upgrades, this home is ready for you to move in and enjoy. Whether you’re searching for a forever family home or a smart investment opportunity, 7089 Longacre Drive is sure to impress. Don’t miss your chance to own a piece of paradise in the heart of Vernon. (id:60329)
Stilhavn Real Estate Services
3700 17 Ave
Vernon, British Columbia
Discover the potential in this charming older home, perfectly situated for families or investors. Backing onto both a school and a daycare, the location couldn't be more convenient. The dog park is just a short walk away, and the home offers ample parking—including space for an RV and a flat driveway for easy access. Inside, you'll find 3 bedrooms with the potential to create up to 5, offering flexibility for growing families or suite potential. Enjoy sweeping city views and bring your vision to life with some updates to make this home truly your own. A rare opportunity in a prime location! (id:60329)
Oakwyn Realty Okanagan
2729 Golf Course Drive
Blind Bay, British Columbia
2729 Golf Course Drive. If you are looking for a well-presented and solidly built home with exceptional privacy in the popular Shuswap Lake Estates Golf Course Drive, then this home is a must-see. From the moment you access the home via its set-back circular concrete driveway—giving you plenty of space and privacy—into the double garage. This .31-acre lot has a 5-bedroom and 3-bath home with all the room you want for guests and hobbies and more. Throughout the home, you will notice thoughtful and well-crafted touches that make this home stand out. From the stamped concrete patio to the wainscoting on the basement walls and the real wood tongue-and-groove soffiting on the basement covered patio. The real ironwork railings and composite tile roofing. This home is extremely well built with a great floor plan. The backyard is very private with lots of room to sit on the balconies and enjoy the natural trees in the backyard. Check out the 3D tour. (id:60329)
Fair Realty (Sorrento)
9375 Balser Court
Kelowna, British Columbia
Approx. 2 acres of secure industrial land for lease. Property has 2 access points, one off Balser Court and one off Potterton Road. (id:60329)
Venture Realty Corp.
6440 Woodland Drive
Coldstream, British Columbia
Perfect Family Home in One of BC’s Top Family Communities! This updated 5-bedroom, 4-bathroom home sits on a spacious .27-acre lot backing onto an open field—offering privacy, room to play, and a true family-friendly vibe. Enjoy tons of parking, a fantastic large yard, and an oversized double garage, plus a high-end 26' x 10' storage shed for all the extras. Inside, the main floor and basement have been completely renovated, with major upgrades including new windows, hot water tank, roof, furnace, and A/C—giving you style, comfort, and peace of mind. Move-in ready, loaded with space, and set in one of the most desirable neighbourhoods in the Interior—this is the one your family’s been waiting for. (id:60329)
Coldwell Banker Executives Realty
2726 Tranquil Place
Blind Bay, British Columbia
YOUR OWN PRIVATE OASIS.....Escape to your own magical 1.41 acre sanctuary tucked away on a no thru road in Shuswap Lake Estates, the perfect getaway for your extended family and friends. This unique property spans 2 separate titles being sold together as one exceptional parcel. From the moment you arrive you will be captivated by the park-like setting, peaceful atmosphere, and remarkable privacy. The main floor blends rustic charm with modern farmhouse flair featuring a beautifully remodeled kitchen with an island, gas stove, aggregate floors and access to the outside. The spacious dining area includes a cozy alcove for a hutch, while the living room invites you to relax beside the natural stone, wood-burning fireplace. Previously operated as a B&B, the lower level offers a welcoming hideaway. Warm cork flooring leads you into a cozy family room that opens onto a peaceful deck — the perfect place to soak in your surroundings or relax in the hot tub. This level features 2 generously sized bdrms. One boasts a walk-in closet and an elegant ensuite, while the other has direct access to a newly renovated second bathroom. A well-designed laundry area features a sink, stacked washer and dryer, and great storage. Surrounded by mature landscaping and the soft sounds of a water feature, this is a place that encourages stillness and offers a quiet reminder to slow down and simply be. Enjoy everything this vibrant community has to offer — from golf and the lake to shopping and more. (id:60329)
RE/MAX Shuswap Realty
Lot 2 Black Forest Road Lot# 2
Big White, British Columbia
Luxury Ski-In/Ski-Out Chalet at Big White – Expertly crafted by Builder of the Year, H&H Custom Homes. Easy access to Happy Valley and the Gondola, the main home features 3 spacious bedrooms plus an office/flex room, ideal for remote work or extra guests. The primary suite boasts an oversized bedroom, walk-in closet, and a spa-inspired 5-piece ensuite with heated floors. The open-concept living, dining, and kitchen area is designed for entertaining, while the full bootroom offers thoughtful storage with a built-in bench, heated boot rack, and ample shelving to keep your gear organized. A full laundry room with extra storage adds even more convenience. Durable quartz countertops and luxury vinyl plank flooring runs throughout the main house, combining style with resilience - perfect for mountain living and rental use. The oversized covered deck is designed for year-round enjoyment, featuring a 7-man Beachcomber hot tub and a convenient gas outlet for effortless BBQ gatherings. Unobstructed mountain and valley views provide the perfect backdrop for this prime alpine retreat. With both the house and suite having direct access to Big White’s slopes, this is a rare opportunity to own a luxury home that’s equally suited for personal enjoyment and income potential. This home has the option to add a separate 766 sq ft 1-bedroom legal suite with its own entrance, bootroom, great room, kitchen, bathroom and laundry. With a separate heating system, separately metered power, additional soundproofing, and separate ski-in/ski-out and covered patio area, this suite offers privacy and comfort—ideal for rental income or hosting guests. This new home and potential legal suite are fully covered under National Home Warranty’s 2-5-10 year warranty program. (id:60329)
RE/MAX Kelowna
3949 Desert Pines Avenue
Peachland, British Columbia
Exquisite home with outstanding views of the lake & mountains upon entry & from most rooms! Home was substantially rebuilt in 2020 including new roof, new windows, plumbing, all electrical, furnace, AC & H/W tank, hardie siding, appliances, etc. Vinyl plank flooring throughout w/tile in all baths. Spacious entry leads to an open floor plan with a peaked ceiling and a massive wall of windows. Upper deck provides lounging & dining space to take in views. Kitchen features quartz countertops, pantry, Norelco cabinets & center island w/storage, SS appliances include a dual fuel / dual zone oven, pedestal dual washing machine and a full size wine cooler. Primary bdrm located on main has a large luxurious ensuite w/double sinks, quartz counters, freestanding tub & tile shower. Custom closets in both upper bdrms. Lower level has 2 large bdrms w/walk in closets, full bath w/ double sinks, a massive rec room & family room, 2nd laundry area hookups, access to large lower level patio w/ built-in hot tub. Double garage & ample parking space. (id:60329)
RE/MAX Kelowna
170 Celano Crescent Unit# 62
Kelowna, British Columbia
STOP SCROLLING, BUYERS — This price is pre-boom, pre-2020, pre-everything. We’re talking 2018 pricing, $100K under 2022 value, and well below assessed. You can time the market -this is it. Welcome to #62 in Drysdale Row: a bright, stylish 3-bed + flex room townhome in the heart of North Glenmore. Whether you want a 4th bedroom, home office, or gym -the layout flexes with your life. On the entry level: tandem garage, bonus room, utility space, and walk-out to a fully fenced yard. Upstairs, a sleek galley kitchen with quartz counters, gas stove, under-cab lighting, and a built-in wine rack opens to your dining/living area and a 113 sq. ft. deck with BBQ hookup -made for summer nights. The top floor brings a spacious primary suite with walk-through closet and a porcelain-tiled ensuite (dual sinks + glass shower), plus 2 more bedrooms, laundry, and another full bath. Pet-friendly (no size limit), kid-friendly, rental-friendly, and ridiculously walkable -parks, schools, groceries, coffee shops, restaurants, medical...all steps away. Lock this one up before someone else does! Live here. Rent it out. Just don’t miss it. This is a unicorn in today’s market. (id:60329)
Coldwell Banker Executives Realty
597 Boynton Place
Kelowna, British Columbia
Welcome to this bright and beautifully maintained corner unit townhouse, perfectly positioned just steps from the scenic trails of Knox Mountain Park and minutes from downtown. Offering 3 bedrooms and 2.5 bathrooms, this home is ideal for both comfortable family living and a smart investment. The spacious main floor features an open-concept layout with a generous kitchen, granite counters, stainless steel appliances, and a large eating bar—perfect for casual meals or entertaining. Step directly onto the large deck for easy BBQs and outdoor enjoyment. The living room overlooks the fenced front yard and nearby playground, adding to the family-friendly feel. Upstairs, the expansive primary suite includes a full ensuite and a walk-in closet, with two additional bedrooms, another full bathroom and convenient upper-level laundry. With a two-car garage, flexible pet policy, this home offers practical living in an unbeatable setting. (id:60329)
RE/MAX Kelowna
3948 Valleyview Road
Penticton, British Columbia
Welcome to Valleyview Road, a pristine stretch of countryside mere minutes into town or to Skaha Lake beach & Park! This private oasis sits on 2 acres of gorgeous landscaped & fenced yard with nature-scaped surroundings. Complete with a stunning pool brand new in 2024, this 3022sqft home has an attached triple-car garage, four bedrooms, three bathrooms, valley views & privacy, plus an ideal family layout. The main floor & mechanical of the home was redone in 2018 by Jillian Harris as part of the hit tv show Love It Or List It Vancouver! As your enter the spacious foyer you’ll see the gorgeous hardwood floors, detail moulding, custom storage built-ins, massive living room full of options & the open-plan layout flowing into the beautiful dining room. The show stopper kitchen was all new in 2018; with white perimeter cabinets & accent island color, quartz counters, double wall-ovens & ample natural light, it looks right out of a magazine. The hardwood flows through this area into the adjacent family room overlooking the pool yard. There are multiple points of access to the back yard through French doors opening onto patios and decks in every direction. The main floor is finished off with a 4th bedroom, laundry, & guest bathroom. Upstairs are 2 great sized kids rooms & bathroom, a nook perfect for an office or library, & the spacious primary suite complete with ensuite bathroom & gorgeous walk-in closet. The pool area is an absolute dream for entertaining or family fun. This package can not be beat! (id:60329)
RE/MAX Penticton Realty
1838 Fleetwood Avenue
Kamloops, British Columbia
Nestled on the corner of Fleetwood Avenue and Oxford Street, this well-located property offers easy access to schools, shopping, public transit, and recreational amenities. Situated on a spacious lot with dual street access, it provides ample room for RV parking and additional vehicles. Inside, you'll find a five-bedroom, two-bathroom layout with a large galley-style kitchen and good sized bedrooms. Upstairs bathroom boasts a fresh new paint job. The dining area opens directly onto a sizable covered deck—perfect for outdoor entertaining. The basement features a potential second kitchen setup, creating the opportunity for a two-bedroom suite. A functional design and warm atmosphere offer plenty of potential to make it your own. Roof will be placed mid August. The adjacent lot to the West is also available for potential future development. All measurements are approximate. Please call today for more information or to view. (id:60329)
Royal LePage Westwin Realty
645 Capri Road
Enderby, British Columbia
Discover the perfect blend of privacy, versatility, and rural charm on this fully fenced and gated 5-acre property in the desirable Gardom Lake area with two separate homes. Just 15 minutes to either Enderby or Salmon Arm, the main 2-bedroom, 2-bathroom modular home features a spacious sunken addition with a large living room, office, and welcoming mudroom. The beautifully renovated kitchen is a showstopper, highlighted by a massive granite island, while the cozy sunken living room with a wood-burning fireplace invites you to relax and unwind. Step out back to a stamped concrete covered patio complete with a hot tub—perfect for year-round enjoyment. For added flexibility, the oversized detached garage includes a fully self-contained 2-bedroom, 1-bathroom in-law suite above. The garage itself is a mechanic’s dream, offering two bays—one with a double door, the other large enough for RV storage—with its own half bathroom. A second detached double garage is also heated and includes a treatment room or den, generous storage space, and another half bath. Additional highlights include a high-producing 30 GPM well, a powered and watered chicken coop, raised garden beds, scenic views, and total privacy. This property offers an ideal country lifestyle with endless potential! (id:60329)
Coldwell Banker Executives (Enderby)
2633 Squilax Anglemont Road Unit# 198
Lee Creek, British Columbia
A cabin with a view that is sure to impress is what you will find here. This bright and open 3 bed, 2 bath cabin is situated in Gateway lakeview Resort in Lee Creek on the North Shuswap. This gated community is accessible year round so imagine have Summer fun with friends and family on the lake and then take in all of the Winter activities the area is known for. This little cuties offers all of the comforts of home. Check out that wrap around deck which offers a 10 x 12 covered area to enjoy the views. The perfect spot to sip on your morning coffee or maybe enjoy a nice glass of wine after dinner. This property is South facing so if sun is what you seek, then look no further. Lake access is across the road where you will find a large beach area and your own personal mooring buoy that is registered! This is a great location with easy access from the TCH. Just an hour from Kamloops or 40 minutes from Salmon Arm. Zoning allows for 182 days of use in a year so you choose when you want to spend your time in The Shuswap. This is an Undivided Interest Titled property so traditional financing is not available. HOA fees are $569.80 per month. Call to book your viewing. Appointments are required as it is a gated community. (id:60329)
RE/MAX Shuswap Realty
609 10th Avenue Nw
Nakusp, British Columbia
Welcome to this spacious and beautifully updated 4 bedroom, 3 bathroom home situated on a 0.39-acre corner lot in one of the area’s most desirable, family-friendly neighborhoods. From the moment you walk in, you’ll appreciate the thoughtful layout and natural light pouring through the large windows, highlighting vaulted ceilings and two comfortable living rooms—each with its own cozy wood-burning fireplace. The updated kitchen is both functional and stylish, offering plenty of space for cooking and gathering. All bedrooms are generously sized, and the primary suite features a walk-in closet and a private ensuite with double vanities. Downstairs, the unfinished basement offers additional living space, ready for your vision - perfect for a media room, playroom, or home office. Step outside to enjoy the beautifully landscaped yard with mature gardens, a sundeck, and a covered patio—ideal for entertaining or quiet evenings outdoors. Additional features include an attached garage, ample parking, and outbuildings for storage or hobbies. Located just a short walk from a local park and campground, this home blends comfort, space, and convenience in a truly inviting setting. A must-see! (id:60329)
Royal LePage Selkirk Realty
314 Elkview Trail
Castlegar, British Columbia
Gorgeous 0.5 Acre Lot in Elkview Estates – Level, Usable, and Ready for Your Dream Home! Located in one of the valley’s most sought-after neighbourhoods, this lot offers the perfect blend of rural tranquility and urban convenience. Just 5 minutes from all town amenities, you'll enjoy the best of both worlds—peaceful living with quick access to shopping, schools, and services. This property comes equipped with underground services, saving you time and cost during development. Whether you're planning your dream home or looking for a premium investment opportunity, this lot delivers. The property has a large barn/shop, ideal for hobbies, storage, or a home-based business. The shop features a massive 50x18 carport providing ample RV or multiple vehicle storage. Don’t miss out—contact your REALTOR® today for more information or to schedule a private viewing! (id:60329)
Exp Realty
4354 Highway 3 Unit# 51
Keremeos, British Columbia
Welcome to Riverside RV Resort – a vibrant, all-ages community nestled along the beautiful Similkameen River, offering year-round enjoyment in one of BC’s most scenic settings. This generously sized 50' x 60' lot includes a fully insulated, powered storage shed — perfect for your outdoor gear, tools, or hobby space — and it's all yours to keep! Located just steps from the resort’s amenities building, you'll enjoy on-site features including a modern laundry room, a well-equipped gym, and a stunning indoor-outdoor pool area. With oversized garage doors that open up to sunshine and fresh air, it’s the perfect place to relax and recharge. Whether you're an outdoor enthusiast or simply crave peaceful living, this resort has it all: walking trails, river access, crown land for exploration, and a welcoming community atmosphere. Your furry friends will love the designated pet area, and the spacious clubhouse offers games, social events, and meeting space. Plus, with rental suites available for your guests, hosting is a breeze. Just a short drive from Penticton, Osoyoos, Keremeos, championship golf courses, and the slopes of Apex Mountain, this location is ideal for weekend escapes or full-time resort-style living. Thinking of downsizing, investing, or creating your personal getaway? This is your chance to own in one of the South Okanagan’s hidden gems. (id:60329)
Royal LePage Locations West
1172 Baltac Road
Windermere, British Columbia
Stunning Lake-View Lot in Windermere, BC – Build Your Dream Getaway! Don’t miss this rare opportunity to own a beautiful lake-view lot in the Baltac area of Windermere! Perfectly positioned to capture breathtaking views of Lake Windermere and the surrounding mountains, this prime piece of land offers the ideal setting for your dream home or vacation retreat. Located in a peaceful and sought-after area of Baltac Beach, this lot provides the perfect location to enjoy easy access to the lake for boating, swimming, and paddleboarding, while being just minutes from Invermere’s shops, restaurants, and amenities. Property Highlights; Gorgeous views of Lake Windermere & the Columbia Valley, Prime location – close to beaches, golf courses & hiking trails, Spacious lot with endless building potential, Just minutes from world-class skiing at Panorama Resort, A perfect investment for your full-time home or vacation retreat. The driveway has been engineered and constructed to allow the home to be built higher up on the property. The driveway access is shared with the neighbour as a registered easement on title. There is also an additional area beside the road that could be used for parking. Whether you envision a modern mountain escape or a cozy cabin getaway, this property offers the perfect backdrop for your next adventure. (id:60329)
RE/MAX Invermere
902 6th Avenue Unit# 3
Invermere, British Columbia
*BRIGHT *MODERN *WALKABLE Perched on the edge of downtown Invermere, in the perfect location, walking distance to everything, incredible mountain views, but off of 7th Avenue and away from any traffic noise- this practically brand new townhouse is just what you have been waiting for! Featuring ICF concrete party walls between units (very sound proof and energy efficient), superior level of finishing and construction, and a great layout (a detailed spec and upgrade list is available). Boasting three bedrooms and three bathrooms and a DOUBLE CAR GARAGE!!! And still lots of storage and bonus basement rec room space- makes this unit not only beautiful, but also very functional! Street parking and east facing patio on 6th Avenue is perfect for sipping coffee in the morning sun, the open concept kitchen/living/dinning room gets the west facing afternoon sun and sunsets and includes a small deck as well. The master bedroom with stunning views of Mt. Nelson, large walk-in closet and dreamy ensuite with double sink vanity, heated floors and gorgeous shower is the prize winner! With almost a full ten years left on the new home warranty, affordable monthly strata fees (never mow grass again), no short term rentals (the whole complex is very quiet), and NO GST- this is a purchase your heart & head can agree on! Perfect for full time living or as a second home retreat. Check out the 3D Tour and come view in person. Don't let this one slip away! (id:60329)
Mountain Town Properties Ltd.
4767 Forsters Landing Road Unit# 212
Radium Hot Springs, British Columbia
Two bedrooms plus a den!!! One of the most affordable units in Radium, with a unique floor plan in the Birch building at the Peaks! This second floor unit has lots of storage, a nice covered deck with glimpses of the Rocky Mountains (but lots of privacy with mature trees in-front). Being part of the Peaks complex gets you access to an amazing out door pool and hot tub, and a year round round in-door hot tub. This is a quiet and calm building, whether you are looking for full time living or a recreational retreat- this is the perfect place to relax and rewind. And at this amazing price, this is a great option to get into the market! Stop renting and invest in yourself! Being sold fully furnished and turn-key, quick possession is possible- get ready to make memories and enjoy Radium and the Columbia Valley this summer! (id:60329)
Mountain Town Properties Ltd.
8000 Highland Road Unit# 113 Lot# 113
Vernon, British Columbia
NEW PRICE - IMMEDIATE POSSESSION POSSIBLE - Enjoy Swan Lake and orchard views from your beautiful private lot at Swan Lake RV Resort. This community includes a well equipped clubhouse with kitchen, TV room, library, gym, and laundry facility. The resort also includes a well equipped workshop, pickleball court, dog park, pool, hot tub, and lots of green space, as well as lake access for you to enjoy your paddleboard, boat, or kayak! The community is located on the shore of Swan Lake and just below Swan Lake Market. The $365.00 per month maintenance fee includes a contingency fund, septic and removal service, water, trash removal, recycling, snow removal, and maintenance of common roads and property. Your lot includes a shed on a concrete pad with power, water, and an in ground irrigation controller, it also includes 50 AMP power service, a sewer connection and an upgraded water hydrant. - Don’t miss this opportunity— come see this property today! (id:60329)
3 Percent Realty Inc.
392 Teal Road
Kamloops, British Columbia
Welcome to your dream property! Nestled on 2.71 acres, this unique custom-built home offers a blend of luxury, space, and versatility. Boasting 5 bedrooms and 4 baths, including a 1-bedroom in-law suite, this 3,180 sq. ft. waterfront property is designed to impress. Imagine waking up to serene water views and spacious rooms with vaulted ceilings that create an airy, open feel. For the equestrian enthusiast, this property is a rare gem! It features a 66x150 lighted indoor riding arena that can also double as a car hangar lol, providing flexibility for a variety of uses. With 5 indoor stalls, a 140x210 outdoor riding arena, and 6 pastures complete with shelters, this property is perfect for a passionate horse lover or someone looking to run a home-based business. Enjoy both indoor and outdoor wash racks and the added benefit of a well and full water rights. Whether you're looking to start your own equestrian venture, have a peaceful countryside retreat, or host family gatherings in a one-of-a-kind layout, this property is ready to welcome you home. Don't miss the opportunity to make this stunning estate yours! (id:60329)
Brendan Shaw Real Estate Ltd.
154 Kitchener Street
Trail, British Columbia
Don’t miss this beautifully maintained Craftsman-style gem in sought-after Columbia Heights! Quietly located on a no-through street, this home blends timeless character with modern updates. The spacious main floor features a bright living room, functional kitchen, and charming dining area with a built-in bar—perfect for entertaining. The primary bedroom offers two entrances and a flexible bonus space for a home office or dressing room. Enjoy year-round comfort with both a covered front porch and enclosed rear porch. Character shines through with original wood trim, glass-paneled doors, and built-ins. Upstairs you'll find two additional bedrooms and a convenient ¼ bath. The lower level boasts a renovated in-law suite with its own entrance, a large kitchen/den area, full bath, and private bedroom—ideal for guests or extended family. Plus, there's an unfinished area with high ceilings and a cold room. Newer furnace and AC. The backyard offers a private patio and terraced yard, perfect for outdoor dining and relaxing. Move-in ready, full of charm, and packed with potential—this is the home you've been waiting for! (id:60329)
Century 21 Kootenay Homes (2018) Ltd
2600 Airstrip Road
Anglemont, British Columbia
Building lot in Anglemont with installed septic system, perfect for your dream home or cabin. Enjoy the tranquil setting with a creek nearby and convenient access to the golf course, marina, and Shuswap Lake. Ideal for outdoor enthusiasts or peaceful retreat seekers. Don't miss this opportunity to secure a this location for your future plans in this sought-after area. (id:60329)
Royal LePage Access Real Estate
622 Keremeos Bypass Road Unit# 2
Keremeos, British Columbia
Welcome to Acacia Court. 55+, no pets, no rentals & low monthly fees! Great neighbourhood, located just outside the Village of Keremeos limits. 3 bed, 2 bath, 1996 Single Wide Home with an addition and enclosed carport. Enter into the sunroom, then into the open kitchen and living space. The layout features a bedroom at either end of the home, plus another bedroom (or bonus room) in the addition. Main bedroom offers a large closet, 3 pc ensuite with corner shower, and views out your bedroom window. Forced air gas heat and central A/C. 2 parking spaces total, one in the carport and one alongside the home. Monthly pad fee of $359 includes maintenance of common areas & septic. Annual water bill split 13 ways ($359 each for 2025) and garbage is paid directly to the Regional District (RDOS). Call today for more info. Measurements are approximate. (id:60329)
Royal LePage Locations West
170 Whitevale Road
Lumby, British Columbia
Welcome to 170 Whitevale. A 1 ACRE mega yard thats big enough to handle your ideas! Maybe ideas like a garage, or a pool or large gardens are on your bucket list! Need parking for your vehicles, RV and trailers? Done. At the heart of this stunning property lies a spaciously renovated 2560 sql/ft, 5 bed, 2 bath home with a 1 or 2 bed suite. Something ready for big family a tenant or maybe the bed n breakfast lifestyle? From the house, head out to the massive 30'x35' multi-tiered deck for a variety of options in sun or shade to enjoy summer. This home was updated approximately 8 years ago. Updates like Hardie board, vinyl windows, roof, 1"" foam board insulation was added to the exterior for improved R value and timeless styling cues. Inside, custom tile & hardwood flooring runs the living, kitchen, bath and dining areas. With 4 bedrooms on the main level, you can keep an eye on little ones, have office space, or make them into what you need. Ample kitchen counters and cabinets aid the chef! Downstairs flooring was done in 2022. Furnace & A/C done in 2022. The downstairs is a GREAT room at 18' x 25'. The suite is cozy and versatile. The 22 x 26' Garage could be a double garage or keep it as a big single with a place for a workshop. Enjoy the plum, pear, apple and cherry trees this year! Make use of the standalone covered pergola patio and be surrounded by green tranquility. Pride of Ownership is evident here and now it is yours. Welcome Home! (id:60329)
3 Percent Realty Inc.
6228 Tamarack Road
Wasa, British Columbia
Discover the perfect blend of comfort and nature with this stunning, substantially renovated home just a short walk from Wasa Lake — the warmest lake in the East Kootenays! This 3-bedroom + office retreat has undergone significant upgrades including electrical and insulation, ensuring peace of mind and year-round efficiency. Inside, enjoy a spacious living area adorned with rich wood finishes, a custom library, and a charming octagon sitting room. The craftsman-style kitchen features gorgeous Larchwood grains, while the primary bedroom includes a walk-in closet and a luxurious ensuite with a jetted tub. Stay cozy with a wood stove, electric heat, and an extra 10 inches of spray insulation for maximum comfort. The home is also plumbed for an outdoor wood boiler, and the well pump is just 4 years old. Outdoors, the beautifully landscaped yard features a 12-zone irrigation system, towering spruce trees for privacy, and a covered patio ready for your outdoor kitchen. A 40’x26’ detached garage with a 10’ bay door plus a 45’x10’ shed provide abundant storage and workspace. With breathtaking views and quick access to lake adventures, this property is perfect as a full-time residence or a peaceful retreat. Don’t miss this rare opportunity — schedule your private viewing today! (id:60329)
RE/MAX Blue Sky Realty
1685 Ufton Court Unit# 307
Kelowna, British Columbia
Welcome to this bright and open top-floor unit in the heart of Kelowna! Featuring updated laminate flooring, fresh paint, new blinds, and brand-new appliances, this move-in-ready home offers both style and comfort. Located just minutes from Parkinson Rec Centre, public transit, the Rail Trail, restaurants, and major shopping centres, convenience is right at your doorstep. Tamarack Terrace is a well-managed development that has undergone significant exterior upgrades, including new siding, windows, and sliding doors. The enclosed outdoor patio has been converted into a versatile bonus space which works perfectly as a bedroom. Additional features include one underground parking stall, a dedicated storage locker, and access to a welcoming community. Whether you're a first-time home buyer, student, investor, or someone looking to downsize, this centrally located unit is a smart choice with great potential. (id:60329)
Unison Jane Hoffman Realty
1920 Hugh Allan Drive Unit# 88
Kamloops, British Columbia
Now available in sought-after Pineview Heights, 88-1920 Hugh Allan Drive is a rare level-entry townhome offering functional living space across two well-designed levels. The main floor features an open-concept layout with a bright living and dining area, kitchen, and convenient 2-piece bath. The lower level includes three spacious bedrooms and a full bathroom, with one room offering access to a private patio and green space. Tenant-occupied and thoughtfully maintained, this home includes a single-car garage and an exterior parking stall. Ideally located just across from a sprawling city-maintained park and hardcourt play area, and offering quick access to transit to TRU, this home provides exceptional value in a peaceful yet central location. Plus, the seller has prepaid the entire roof replacement levy, offering long-term savings and peace of mind. Whether you’re investing or planning for future personal use, this one checks all the boxes. (id:60329)
Royal LePage Westwin Realty
2143 Shuswap Avenue
Lumby, British Columbia
Looking for a the perfect place for your business?! Then look no further than 2143 Shuswap Ave in the growing community of Lumby BC. This building just recently had new board and batten siding and a new wheelchair accessible concrete ramp to the front door. Inside you will find 5 total offices including an inviting front desk and waiting room. There is also a 2 piece washroom and a lunch room in the back. C1 Zoning offers a variety of options to suit your businesses needs. At the rear of the property there is 5 designated parking spots, or you could pave the back of the lot to accommodate more parking if necessary. (id:60329)
Royal LePage Downtown Realty
111 Harbourfront Drive Nw Unit# 11
Salmon Arm, British Columbia
Welcome to Heron View—Salmon Arm’s sought-after 55+ community just steps from the waterfront and a short stroll to downtown amenities. This bright and charming 2 bedroom, 2 bathroom home offers 1,258 sq. ft. of comfortable, level-entry living. You'll love the spacious and sunlit living room with beautiful bay windows, a generous dining area for entertaining, and a cozy breakfast nook for everyday meals. The well-designed kitchen connects seamlessly to both indoor and outdoor spaces, including two private decks—perfect for enjoying morning coffee or evening relaxation. The primary bedroom features ample closet space and a 4-piece ensuite with a skylight for natural light. The second bedroom is ideal for guests or a home office, and both bathrooms are enhanced with skylights. Additional highlights include a single attached garage, low-maintenance landscaping, and a monthly strata fee of $384.11, offering worry-free living in a friendly, well-maintained development. Enjoy the best of Salmon Arm living in this prime location near nature trails, the lake, and vibrant local shops and services. (id:60329)
RE/MAX Shuswap Realty
2133 14 Avenue Unit# 2
Invermere, British Columbia
Discover your ideal home in the family-oriented Westside Park Towne, Invermere, BC. This charming 3-bedroom, 2-bath townhouse offers modern comforts and a thoughtful layout ideal for low-maintenance living. The main floor features an open-concept kitchen with a large centre island, stainless-steel appliances, and vinyl flooring. Natural light fills the living and dining areas, creating a warm, inviting atmosphere. Upstairs, the primary bedroom is a serene retreat with a sliding barn door and spacious ensuite—your private sanctuary. Two more bedrooms on the lower level and a full second bathroom offer flexibility for family, guests, or a home office. Step out from the main floor onto the large east-facing deck—perfect for morning coffee or entertaining. The attached single-car garage provides secure parking and extra storage. Families will appreciate being within walking distance of local schools, while outdoor enthusiasts can enjoy nearby trails, parks, lakes, and year-round recreation. This home is part of a vibrant lakeside community with galleries, shops, dining, cultural events, and scenic beauty. Built recently to modern, energy-efficient standards, it requires minimal upkeep—ideal for busy lifestyles or vacation getaways. Don’t miss this opportunity to live in a recent build that balances function, style, and location. Contact your agent today to schedule a showing and imagine your future in this delightful Westside Park Towne home. (id:60329)
Royal LePage Rockies West
Lot 146 Westside Road
Vernon, British Columbia
Escape the hustle and bustle and immerse yourself in serenity with this incredible opportunity! Just a short 45-minute drive from Vernon, you'll find yourself on this picturesque half-acre lot, nestled in tranquility. Imagine driving up from the main road, arriving at your own personal oasis.With ample space to choose from, select your ideal building site to capture breathtaking views of the majestic Okanagan Lake. Convenience meets nature, as water and power are readily available at Westside Road. Plus, for those who love aquatic adventures, the boat launch at Killiney Beach is mere minutes away. Don't miss out on the chance to create your dream retreat in one of the Okanagan’s most coveted locations. Embrace the beauty and peace that awaits you on this stunning property. (id:60329)
RE/MAX Vernon Salt Fowler
1920 Hugh Allan Drive Unit# 83
Kamloops, British Columbia
Now offering (30 K price adjustment) 83-1920 Hugh Allan Drive—a spacious, tenant-occupied walkout townhome in the highly desirable Pineview Heights community. This 3-storey layout features level entry from the garage into the main floor’s open-concept living, dining, and kitchen area, plus access to a sundeck with stunning views of Pineview Valley’s park and green space. Upstairs includes three bedrooms and a full bath, while the lower walkout basement opens directly to the yard—perfect for those wanting a bit more connection to nature. With both a single-car garage and an exterior stall, this home is as practical as it is scenic. Located next to a massive city park, playgrounds, and direct TRU bus service, the location blends calm surroundings with city convenience. The roof levy has been fully paid, ensuring a worry-free investment in a well-managed, established complex. Truly one of Kamloops’ best combinations of price, layout, and location. (id:60329)
Royal LePage Westwin Realty
1920 Hugh Allan Drive Unit# 4
Kamloops, British Columbia
A rare corner unit, arguably the best location in a complex ! And with a recent price adjustment of 35K the seller is now offering 4-1920 Hugh Allan Drive under 500K. This home delivers privacy on three sides, a walkout basement, and stunning views of the adjacent green space. This tenant-occupied, 3-storey townhome includes 3 bedrooms and 2 bathrooms, plus an unfinished lower level with backyard access. The main floor provides level entry into the open-concept kitchen, living, and dining space, which flows onto a sun-soaked deck—ideal for relaxing or hosting. Upstairs offers three bedrooms and a full bath, while downstairs awaits your future vision. Complete with a single-car garage and an exterior stall, this home provides the function you need and the peaceful location you want. Steps from a large city-maintained park, playground, hardcourt, and walking paths—not to mention close transit service to TRU—this is a property that truly stands out. With the roof levy already fully paid, it’s ready for the next chapter. (id:60329)
Royal LePage Westwin Realty
2025 Shannon Lake Road Unit# 10
West Kelowna, British Columbia
Beautiful home on private land in the 55+ community of Treasure View Estates nestled in Shannon Lake. Very quiet area with valley and mountain views. Gorgeous open concept living with 1300 sq. ft. 2 bds, 2 bths. Carport with Storage and a beautiful covered deck to take in the views and outdoor living. Minimalist landscaping to enjoy Retirement at it's finest, minutes away from world class golf courses, wineries, hiking and biking trails, shopping, beaches and much more! One pet dog/cat, dog not to exceed 12 lbs/14"" in height. (id:60329)
Century 21 Assurance Realty Ltd
453 Maurice Street Unit# 102
Penticton, British Columbia
Modern Living in the Heart of Penticton! Welcome to effortless living with no strata fees, no pet restrictions, and no rules but your own. Perfectly positioned on a quiet, tree-lined street that blends the charm of a single-family neighbourhood with the convenience of downtown, this stylish 3-bedroom, 3-bathroom half duplex is just a short stroll to Okanagan Lake, the farmers’ market, restaurants, pubs, and the SOEC. The main level features new flooring throughout and an open-concept layout that seamlessly connects the kitchen, dining, and living areas. The kitchen is equipped with quartz countertops and brand-new appliances, while the cozy living space includes an electric fireplace and access to a private, nicely sized deck—ideal for relaxing or entertaining, with the option to add a natural gas BBQ hookup. A powder room, convenient laundry area with a new stacking washer/dryer, and additional storage complete the main floor. Upstairs, the spacious primary suite offers a walk-in closet and 3-piece ensuite. Two more well-sized bedrooms and a 4-piece main bathroom provide flexibility for families, guests, or a home office. BONUS: quiet back lane access, designated parking spot and guest parking, this move-in ready home is a fantastic option for first-time buyers, investors, or anyone seeking low-maintenance living in an unbeatable location. Trendy, turnkey, and just minutes to the lake—this is Penticton living at its best. Total sq.ft. calculations are based on the exterior dimensions of the building at each floor level and include all interior walls and must be verified by the buyer if deemed important. (id:60329)
Chamberlain Property Group
645 Government N Avenue
Greenwood, British Columbia
Rare building opportunity in Greenwood, BC! This partially finished new build is ready for the right buyer to bring it to completion. Originally designed as a 640 sq ft, 2-bedroom, 1-bathroom home, the foundation and walls are complete, and the project has successfully passed up to the second building inspection. Water and sewer have already been brought up to the house, needing only final connections. Steps away from a great swimming spot, and the Trans Canada Trail; this yard is partially fenced and includes a storage shed, adding extra convenience. With the hardest work already done, this is your chance to customize the finishing touches and create your ideal home. All buyers must sign the BC Housing Acknowledgment stating they are or will become a certified owner-builder or will hire a licensed contractor to complete the home. Don’t miss this incredible investment opportunity—call your Local Real Estate Agent today! (id:60329)
Grand Forks Realty Ltd
4320 14 Street Ne
Salmon Arm, British Columbia
THE PERFECT PACKAGE – This one-owner, custom-designed Ravenscroft townhome blends luxury, function, and stunning lake views with premium upgrades throughout. Exterior maintenance is included in the strata fee for worry-free living. The main level features a beautifully appointed shaker-style kitchen with ample storage, extensive counter space, and a sunroom leading to a private patio with an automatic awning—ideal for indoor-outdoor living. A three-sided gas fireplace adds warmth and charm between the formal living and dining rooms. Also on this level: a versatile family room that could serve as a primary bedroom, a 3-piece bath, laundry, and a pantry with sink. Upstairs, the spacious primary suite includes a spa-inspired ensuite with double sinks, a soaker tub, walk-in tiled shower, and a 7' x 8' walk-in closet. A dedicated office space is perfect for working from home. The lower level offers a large bedroom/studio, full bath, den, utility room, and a 20'8 x 22'6 garage with an attached 14'5 x 8' workshop. Unique level-entry access at the top allows easy grocery unloading. Enjoy elevated townhouse living in this exceptional home! QUICK POSSESSION. (id:60329)
RE/MAX Shuswap Realty
115 Railway Avenue
Salmo, British Columbia
Welcome to 115 Railway Ave, this cute as a button 2011 home in Salmo BC resting on two lots making up 0.17 acres of desirable land. This 3 bed 2 bath home is great for families, first time home buyers, or if you are looking to downsize! Or else- keep it as an income generator where it currently has great tenants bringing in $2,000/month. This home has a carport for covered parking accessible in the alleyway. You wont want to miss out on this great opportunity to own a charming Salmo home in the heart of the Village. (id:60329)
Coldwell Banker Executives Realty
3000 Ariva Drive Unit# 3307
West Kelowna, British Columbia
Welcome to this stunning 1-bedroom + den, 1.5-bathroom residence in Ariva, a modern 2023-built development offering upscale living and resort-style amenities. Thoughtfully designed with luxury and comfort in mind, this condo features hardwood flooring and a gourmet kitchen with Dekton countertops, a waterfall-edge island, and and premium appliances including a gas range. The open-concept living space is anchored by a sleek gas fireplace—and with gas included in the strata fees, your gas range, fireplace, fire pit and BBQ are all covered. The showstopper is the expansive tiled patio, ideal for year-round enjoyment, complete with power privacy shades, a built-in heater, BBQ with timer, and gas rough-in for a future fire pit. Perfectly located just across the bridge, you’re only minutes by car or bike to downtown Kelowna, while still enjoying a peaceful, private setting away from the hustle. Residents enjoy access to Ariva's impressive amenities: a secluded outdoor pool, hot tub, pickleball courts, bistro, and vibrant community gathering areas. Secure underground parking offers peace of mind, and the absence of Property Transfer Tax makes this opportunity even more attractive. Whether you’re looking for a stylish home or a low-maintenance investment in a vibrant community, this condo delivers it all. (id:60329)
Royal LePage Kelowna
3585 Kimatouche Road
Kelowna, British Columbia
Enjoy the country charm of SE Kelowna from this beautiful family home. Situated on a quiet cul-de-sac with a sprawling .40 acre lot and room for all the toys, this immaculate home has something for everyone. Enjoy starry evenings from the hot tub in the picturesque back yard, sip coffee on the large, covered patio while you watch the kids play soccer. Adorned with full cedar hedge for the ultimate in privacy, there’s plenty of room for a pool and even an additional garage (some electrical in place). Loads of tasteful updates including a lavish custom kitchen with an oversize granite island, matching powder room, wide plank hardwood floors and loads of built-in high-end cabinetry throughout. You’ll love the spacious living room with its soaring ceilings and elegant built-in centerpiece with cozy gas fireplace. The main floor primary, with spacious ensuite, is framed by tray ceilings. Two bedrooms upstairs with full bath are great for kids or guests. Downstairs is the family’s entertainment epicenter with billiards room, theatre, two bedrooms with one now a gym. Known for upscale country living, this neighbourhood is just 10-15 minutes from the Okanagan Lake, Kelowna General Hospital and Orchard Park mall. Living here, you can stop at a farm market to buy your groceries on the way home and still pop out for dinner and a show at a moment’s notice. Sought-after Southeast Kelowna Elementary school is a short cycle away. World-class Gallaghers Golf Course is right down the road. (id:60329)
RE/MAX Kelowna
1920 Hugh Allan Drive Unit# 22
Kamloops, British Columbia
Now offering 22-1920 Hugh Allan Drive, a tenant-occupied 3-storey townhome in a quiet and connected Kamloops community. Featuring 3 bedrooms, 2 bathrooms, and a full unfinished basement ready for future development, this home is ideal for investors or families seeking functional space with lasting value. The kitchen is tucked away but keeps the main floor social with a clever pass-through design to the dining and living area. All bedrooms are located upstairs, offering separation from the living space. With a single-car garage, an exterior stall, and a peaceful setting just steps from a city park, hardcourt, and walking trails, this property delivers privacy without sacrificing access. Direct transit to TRU and proximity to Kamloops’ amenities add even more appeal. The roof replacement levy has been fully paid, giving the next owner added long-term value and peace of mind. (id:60329)
Royal LePage Westwin Realty
265 Snowsell Road Unit# 315
Kelowna, British Columbia
Bright and spacious Glenmore condo featuring 2 generously sized bedrooms and 2 full bathrooms, ideal for comfortable living. The open-concept dining and living area is filled with natural light and includes a natural gas fireplace. The expansive primary bedroom offers direct access to a covered balcony, along with walk-through closets and a private ensuite for added privacy and convenience. This pet-friendly building welcomes 2 cats or 1 cat and 1 dog of any size (excluding restricted breeds), making it a great choice for animal lovers. Additional features include central heating and cooling, a secure heated underground parking stall, and a separate storage locker. Residents also enjoy access to a fitness room, common room, and secure underground bike racks. Conveniently located near Kelowna’s top amenities, wineries, beaches, golf, restaurants, shopping at Downtown and Orchard Park, medical facilities, KGH, UBCO, and the airport, this home offers lifestyle, comfort, and practicality in one well-rounded package. (id:60329)
Royal LePage Kelowna
1920 Hugh Allan Drive Unit# 20
Kamloops, British Columbia
Ready for a move with long-term upside? 20-1920 Hugh Allan Drive is a tenant-occupied, three-level townhome offering functionality, outdoor space, and exceptional value. The main floor features a galley kitchen, open living and dining area with access to a private yard—perfect for relaxing or entertaining. Upstairs, three well-sized bedrooms and a full bathroom create a cozy retreat. The lower level includes a full unfinished basement, offering additional storage or future development options. A single-car garage and exterior parking stall complete this ideal package. Located in Pineview Heights near a large city-maintained park and nearly direct bus service to TRU, this complex delivers quiet, green surroundings with quick access to everything Kamloops offers. The seller has prepaid the full roof levy, ensuring your investment stays solid for years to come. (id:60329)
Royal LePage Westwin Realty
2450 Radio Tower Road Unit# 165
Oliver, British Columbia
Discover Lakeside Luxury at The Cottages on Osoyoos Lake! Embrace ultimate waterfront living with this custom-designed, fully furnished lakefront home, complete with its own boat slip. Set in a secure, gated community on Osoyoos Lake, this property combines luxurious details, thoughtful upgrades, and breathtaking lake views—all without PTT, GST, or Speculation Tax. Short-term rentals allowed, making it perfect for personal use or rental income. The spacious great room welcomes you with vaulted wood beams, a cozy fireplace, and floor-to-ceiling windows opening onto a sun-filled patio overlooking the lake. The gourmet island kitchen boasts elegant cabinetry, a propane stove, stylish backsplash, and abundant natural light—perfect for hosting. The main floor includes a serene primary suite with a walk-in closet, 4-piece ensuite with soaker tub, plus a second bedroom, powder room, and laundry room with sink. The lower walk-out level is designed for easy entertaining with a second kitchen, cozy family room with fireplace, and sliding doors leading to a covered patio ideal for dining or a hot tub. This level includes two additional bedrooms, a full bath, and ample storage, providing space for friends or family to enjoy. The Cottages community offers a private sandy beach, clubhouse with two pools, hot tubs, gym, and over 2,600 feet of walking trails. This turnkey home includes furniture, a golf cart, and excellent rental revenue potential—a rare lakefront gem awaits! (id:60329)
Angell Hasman & Assoc Realty Ltd.
