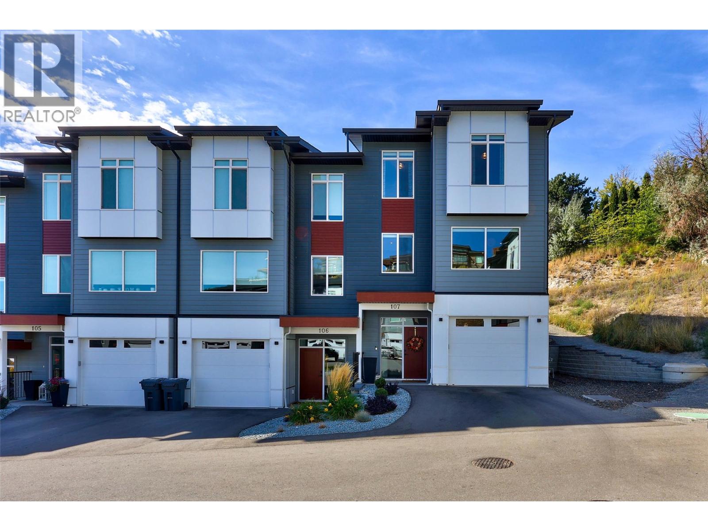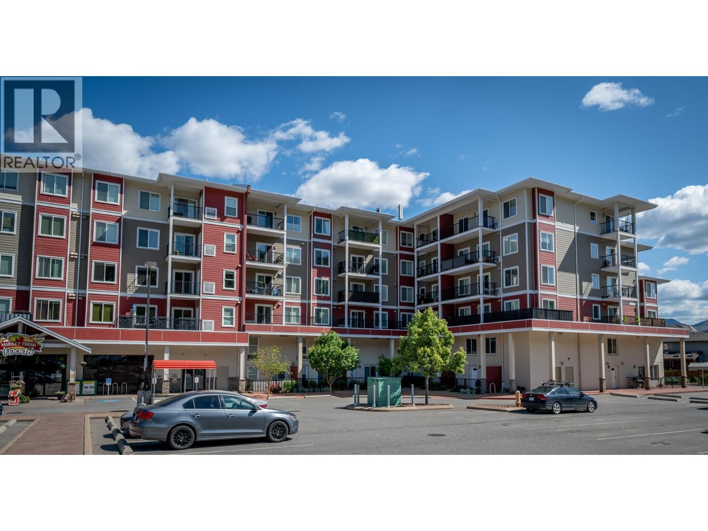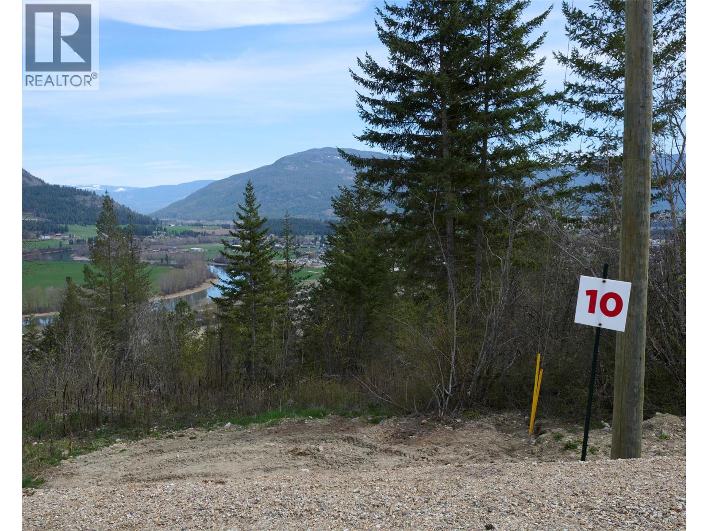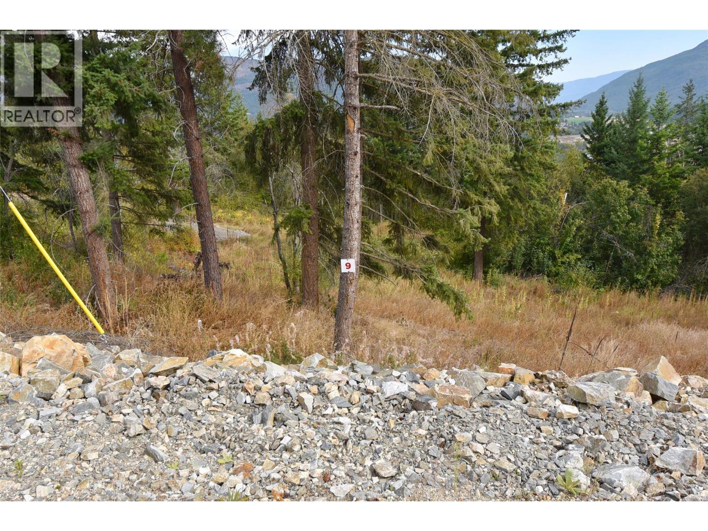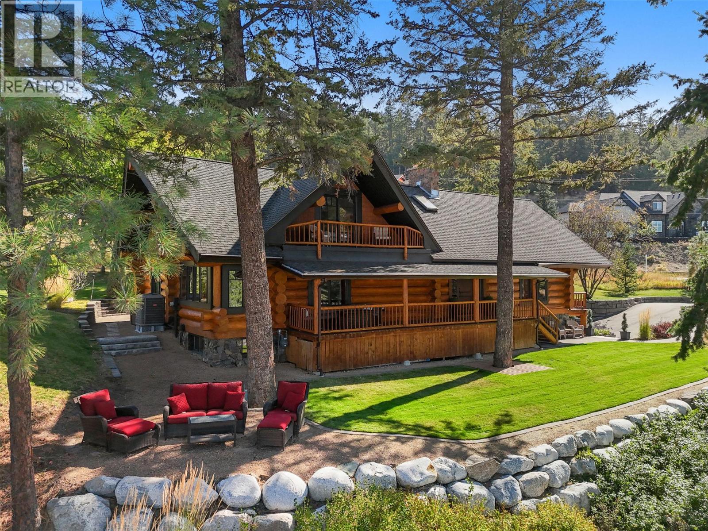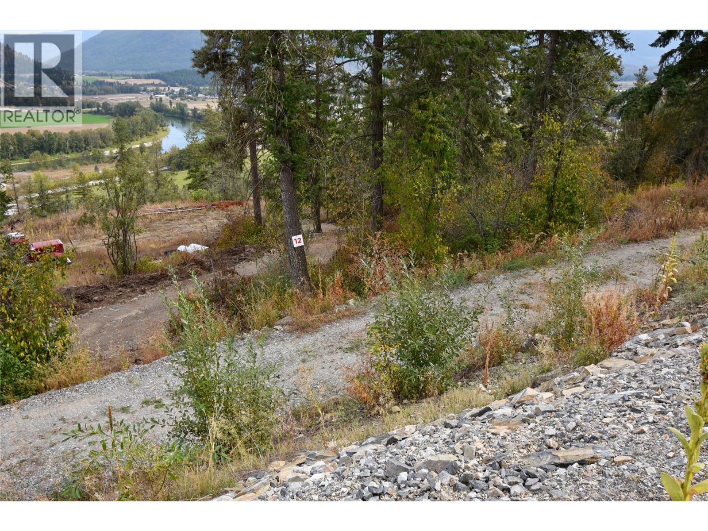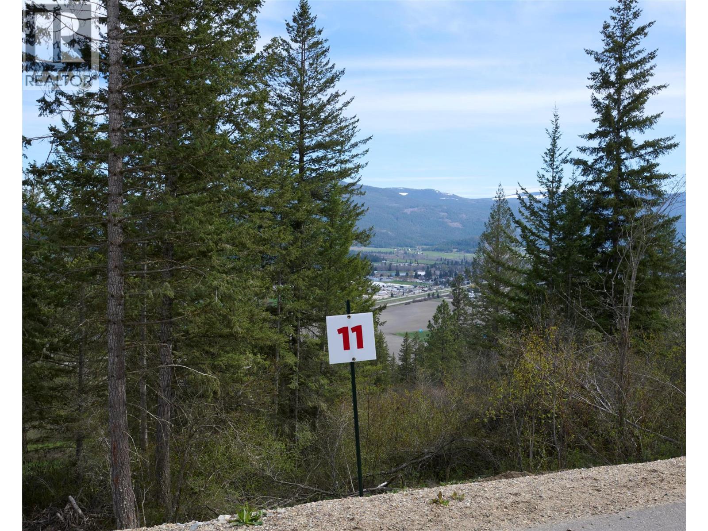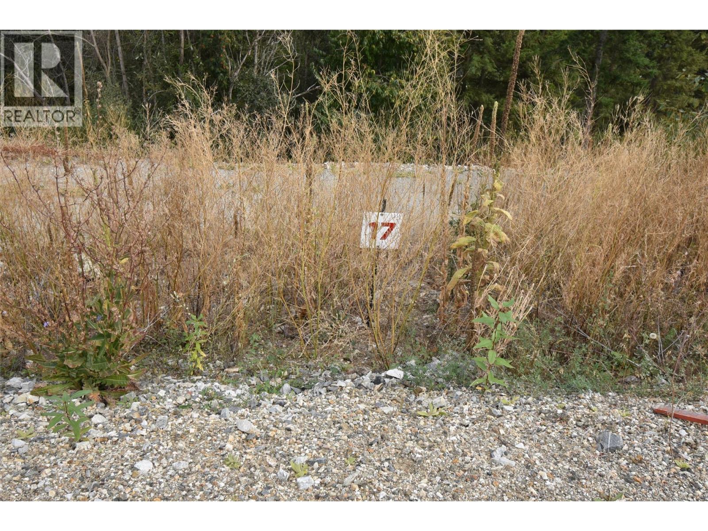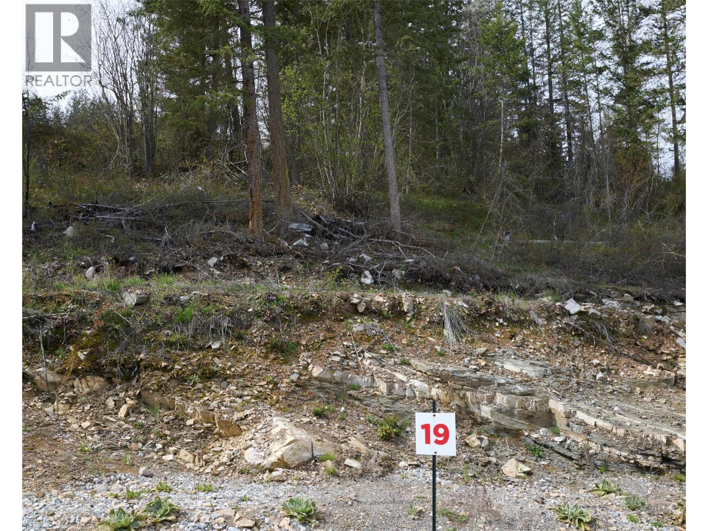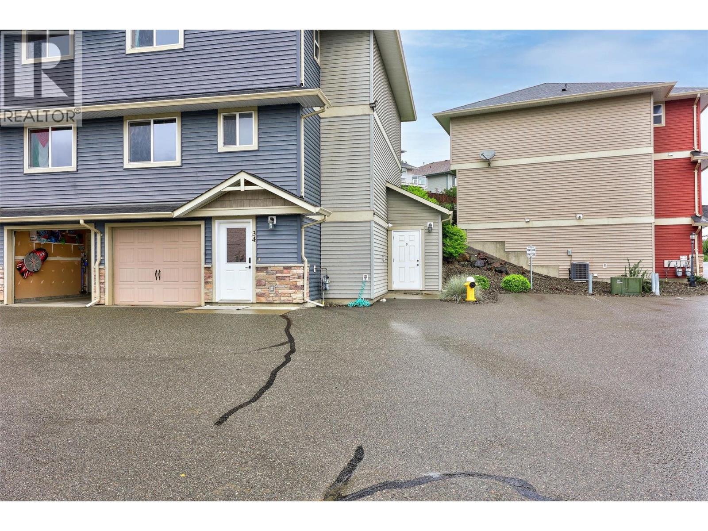1061 19 Avenue Se
Salmon Arm, British Columbia
Welcome to your dream home perched above Salmon Arm where breathtaking panoramic views meet refined modern living. This striking 3,700 sq. ft. residence with 4 bedrooms, 4 bathrooms, includes a fully self contained 1 bedroom suite that is perfect for guests, air BNB or to have for family and an inground heated pool to enjoy the amazing views and sunsets. Unmatched lake and mountain vistas from the living areas, patios, and private backyard retreat. Open concept layout with vaulted ceilings and expansive windows that flood the space with natural light. Chef-inspired kitchen with custom cabinetry, quartz countertops, stainless steel appliances, gas cooktop, built-in oven, and island seating. The living room offers a sleek gas fireplace, custom built-ins, and seamless indoor-outdoor flow to the view deck. Main-level primary bedroom with luxurious ensuite, and walk-in closet, Fully finished lower level with a games room, billiards, and space for home gym. Self-contained 1-bedroom suite with private entrance is perfect for extended family or guests. Oversized double garage with room for vehicles, storage, and hobbies. Low-maintenance landscaping, backyard patio with in ground heated pool, and and firepit for entertaining. Located in one of Salmon Arm’s most desirable view neighborhoods, whether you're sipping your morning coffee on the deck or hosting a sunset dinner, the backdrop is always extraordinary. (id:60329)
Homelife Salmon Arm Realty.com
5008 Bunting Court
Kelowna, British Columbia
A LOVELY FAMILY HOME ON A QUIET COURT WITH A LAKE VIEW IN THE DESIREABLE UPPER MISSION. This 4-bedroom 4-bathroom family home is located on a quiet Court and is only steps to the Powerline Park and Frazer Lake. From the 18' entry foyer to the open concept kitchen/living/dining room area, this home offers space and an abundance of light throughout. The spacious kitchen with corner pantry is truly the heart of this one-owner custom-built home. The oversized primary bedroom with balcony offers beautiful views from the bridge to Peachland, there is a walk-in closet and a 5-piece ensuite with corner tub and heated floors. Two additional and generously sized bedrooms plus a 4-piece main bathroom make up the top floor. The main floor offers a large laundry/mud room with sink. The walkout basement offers a large bedroom, perfect for guests or a teenager, another full bathroom, a media/recreational space, and room for a gym (currently used as a Highland Dancefloor). There is a balcony, a covered sundeck, a front-door covered veranda, and a sun patio in the rear yard. This home has multiple oversized closets, storage rooms, plus a high ceiling in the garage for additional storage - just what most families need! The pool-sized fenced yard has a large flat area and also offers tiered mature garden areas. There is space for multiple cars on the driveway and there is a double-length RV parking area that can accommodate both a trailer and boat. Don't miss out! (id:60329)
RE/MAX Kelowna
107 River Gate Drive
Kamloops, British Columbia
Welcome to this beautifully finished end-unit townhouse in the sought-after River Gate development at Sun Rivers. Sitting below the 6th hole, this home offers 1935sqft of living space across 3 levels & combines style & function in a prime location. The ground level entry offers a single-car garage & a large entry way. A bonus flex room currently used as workout room & 4pc bathroom add extra convenience for guests or family. Under-stair storage & shelving in the garage make organization a breeze. On the main floor you will find an inviting open-concept space featuring a large bright kitchen with quartz countertops, a central island, gas range & a built-in coffee bar. Sliding glass doors lead to a private patio with fantastic views of the valley. Additionally, you have a natural gas BBQ hook-up & added greenspace thanks to the end-unit location. A 2pc powder room rounds out the floor. Upstairs are 3 generous bedrooms including a spacious primary retreat on the view side, complete with a walk-in closet & luxurious 3pc ensuite featuring a double vanity. A well-designed laundry area with built-in shelving is also located on the top level with another 4pc main bathroom. Enjoy year-round comfort with geothermal heating & cooling, 200amp service & the peace of mind of a newer home with no GST. Just a short walk to local shopping, dining, & golf, this home offers both lifestyle & convenience. Book your showing today to join this great community! (id:60329)
Century 21 Assurance Realty Ltd.
5170 Dallas Drive Unit# 521
Kamloops, British Columbia
Fantastic opportunity to own a top floor corner unit in Dallas Town Centre. This 1-bedroom unit has everything you need. Step inside and you’ll find a thoughtfully designed space with a surprising amount of cupboard space, seating peninsula with room for bar stools, full appliance package and even in-suite laundry. The kitchen flows through to the living area with room for couch and TV. Numerous windows bring in lots of natural light and there are fantastic views to the East from this home. Off the living room is a full 4pc bathroom and a bedroom with a lovely deck that has great views. Excellent building with underground parking, gym, and plenty of visitor parking in the commercial parking lot outside. Close to everything you need including grocery store, pharmacy, Tumbleweeds pub, Subway, gas station, liquor store, and more. 1 underground parking stall included, A/C in unit & hot water included in strata fee. Why rent when you can own? Book your showing today. (id:60329)
Century 21 Assurance Realty Ltd.
207 Crooked Pine Road
Enderby, British Columbia
Lot 10~207 Crooked Pine Road. Take advantage of this fabulous opportunity to build your dream home. Treed 2.5 acre lot with Enderby Cliff Views, artesian well, driveway installed, septic approved. Access off Artesian Way. Private driveway. Fiber Optics at lot line. Area of new homes. Hwy 97A to Enderby, LEFT onto Knight Ave, RIGHT onto Salmon Arm Drive, follow all the way & go LEFT onto Gunter Ellison Road, follow & then slight RIGHT onto Twin Lakes Road then RIGHT onto Oxbow Place, follow that road into the development site. (id:60329)
Real Broker B.c. Ltd
201 Crooked Pine Road
Enderby, British Columbia
Lot 9~201 Crooked Pine Road. Take advantage of this fabulous opportunity to build your dream home. Gently sloping, treed, 2.5 acre lot with Enderby Cliff Views, artesian well, driveway installed, septic approved. Abundant top soil for gardening. Access off Artesian Way. Private driveway. Fiber Optics at lot line. Area of new homes. Hwy 97A to Enderby, LEFT onto Knight Ave, RIGHT onto Salmon Arm Drive, follow all the way & go LEFT onto Gunter Ellison Road, follow & then slight RIGHT onto Twin Lakes Road then RIGHT onto Oxbow Place, follow that road into the development site. (id:60329)
Real Broker B.c. Ltd
2094 High Schylea Drive
Kamloops, British Columbia
Absolutely stunning custom log home on a private corner lot in Rose Hill offering endless views. This home is meticulously maintained, beautifully presented with countless updates. A gorgeous front deck allows endless views of Kamloops sunsets, Kamloops Lake and Mount Peter & Paul to the north. Through the front door, you're greeted by a spacious entry framed by logs and stone. The living room features soaring vaulted ceilings, gorgeous windows centred around a beautiful stone fireplace and access to a large south-facing deck. The kitchen with vaulted ceilings, granite island and ample storage leads into a sunny dining room with floor to ceiling windows. Sliding doors on both sides of the dining area can be opened to a stone patio running the length of the house. The main floor also includes 3 spacious bedrooms, a 5-piece bathroom, a powder room, laundry room and mudroom. Upstairs is an expansive private primary suite, a sunset view patio, a luxurious 5-piece ensuite with soaker tub, shower, and walk-in closet. There's also an office and plenty of storage. The basement has a large rec room, bonus room, 3-piece bath, huge storage area, and access to the 1.5-car garage. The private, landscaped and irrigated yard with decks, patios, lawns and gardens on all four sides give multi-functional uses and views, including wiring for a hot tub. And only 8 minutes to town! Major upgrades include: furnace/heat pump (A/C) 2024, hot water tank 2025, and more. Contact us for the full list! (id:60329)
Century 21 Assurance Realty Ltd.
219 Crooked Pine Road
Enderby, British Columbia
Lot 12~219 Crooked Pine Road. Take advantage of this fabulous opportunity to build your dream home. Treed 2.5 acre lot with great Enderby Cliff, Shuswap River and valley views. Driveway installed, septic approved. Access off Honeysuckle. Private driveway. Fiber Optics at lot line. Area of new homes. Hwy 97A to Enderby, LEFT onto Knight Ave, RIGHT onto Salmon Arm Drive, follow all the way & go LEFT onto Gunter Ellison Road, follow & then slight RIGHT onto Twin Lakes Road then RIGHT onto Oxbow Place, follow that road into the development site. (id:60329)
Real Broker B.c. Ltd
213 Crooked Pine Road
Enderby, British Columbia
Lot 11~213 Crooked Pine Road. Take advantage of this fabulous opportunity to build your dream home. Treed 2.5 acre lot with Enderby Cliff and valley views, driveway installed, septic approved. Access off Honeysuckle. Private driveway. Fiber Optics at lot line. Area of new homes. Hwy 97A to Enderby, LEFT onto Knight Ave, RIGHT onto Salmon Arm Drive, follow all the way & go LEFT onto Gunter Ellison Road, follow & then slight RIGHT onto Twin Lakes Road then RIGHT onto Oxbow Place, follow that road into the development site. (id:60329)
Real Broker B.c. Ltd
249 Crooked Pine Road
Enderby, British Columbia
Lot 17~249 Crooked Pine Road. Take advantage of this fabulous opportunity to build your dream home. Lightly treed 2.5 acre lot. Access off of Juniper Ridge. Well installed, approved for septic. Good views. Fiber Optics at lot line. Area of new homes. Hwy 97A to Enderby, LEFT onto Knight Ave, RIGHT onto Salmon Arm Drive, follow all the way & go LEFT onto Gunter Ellison Road, follow & then slight RIGHT onto Twin Lakes Road then RIGHT onto Oxbow Place, follow that road into the development site. (id:60329)
Real Broker B.c. Ltd
246 Crooked Pine Road
Enderby, British Columbia
Lot 19~246 Crooked Pine Road. Take advantage of this fabulous opportunity to build your dream home. Treed 2.5 acre view lot with driveway off Moose Trail. Has well and driveway installed, septic approved. Fiber Optics at lot line. Area of new homes. Hwy 97A to Enderby, LEFT onto Knight Ave, RIGHT onto Salmon Arm Drive, follow all the way & go LEFT onto Gunter Ellison Road, follow & then slight RIGHT onto Twin Lakes Road then RIGHT onto Oxbow Place, follow that road into the development site. (id:60329)
Real Broker B.c. Ltd
1900 Hugh Allan Drive Unit# 34
Kamloops, British Columbia
Welcome to this immaculate, turn-key half duplex in the highly coveted Northgate Complex. This family-oriented 3-level home is in the best location in the complex. The main floor features an open-concept layout, a cozy corner gas fireplace, and a covered patio that opens to a private green space, perfect for year-round enjoyment. The kitchen, with its convenient island, is equipped with sleek stainless steel appliances. Upstairs, you'll find three bedrooms, including a large primary bedroom with its own 4-piece en-suite. In addition to the en-suite, a second full bathroom is located upstairs, while a handy two-piece bathroom serves the main level. Basement level attached to the garage also has a den/recroom that is very handy. Located across the street from Pineview Valley Park, this home is also just minutes from shopping at Costco and Aberdeen Mall, bus routes, and local hiking trails. Don't miss your chance to call this exceptional property your new home! (id:60329)
Royal LePage Westwin Realty


