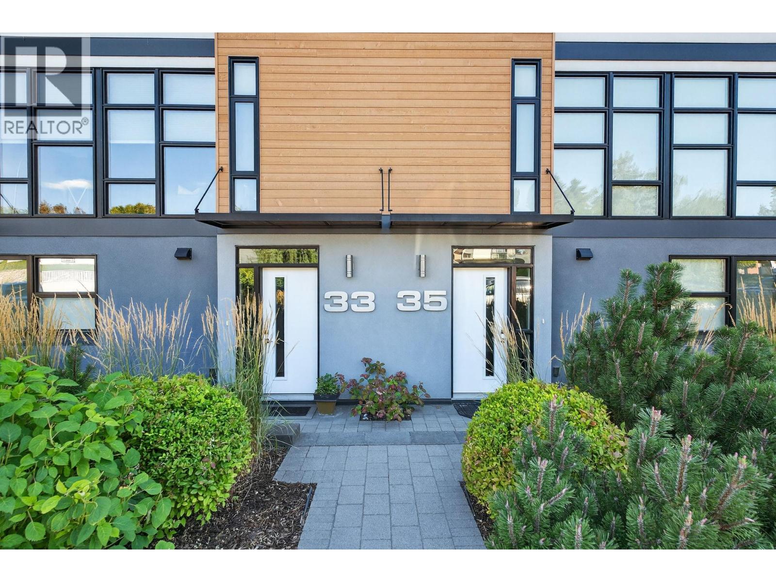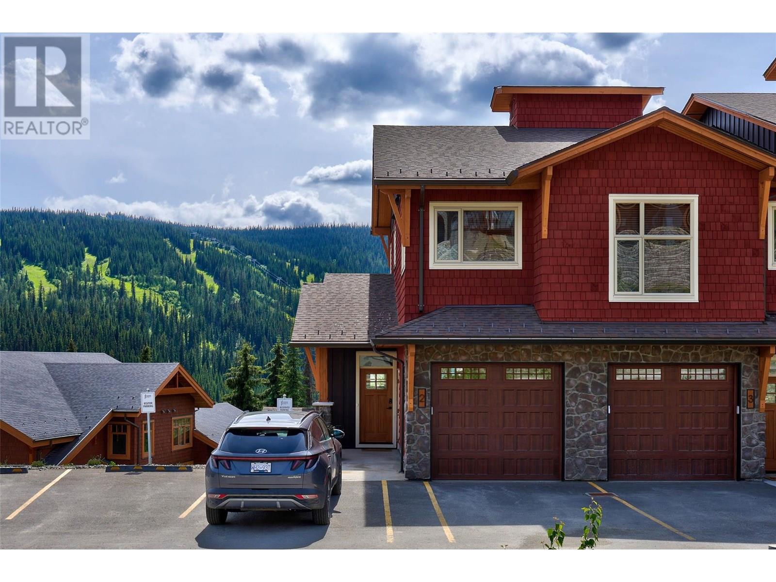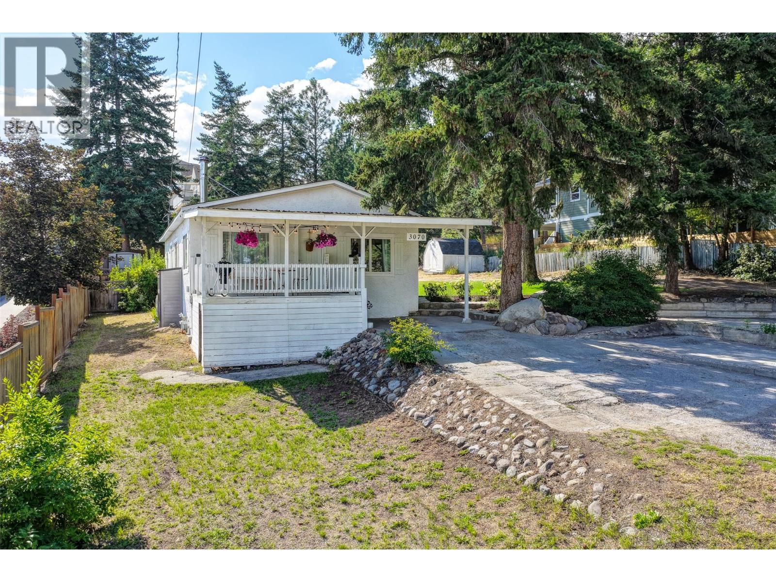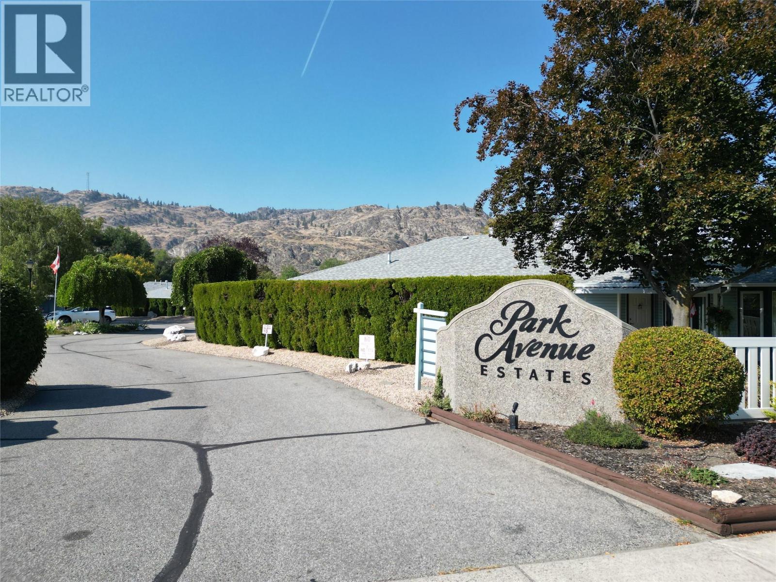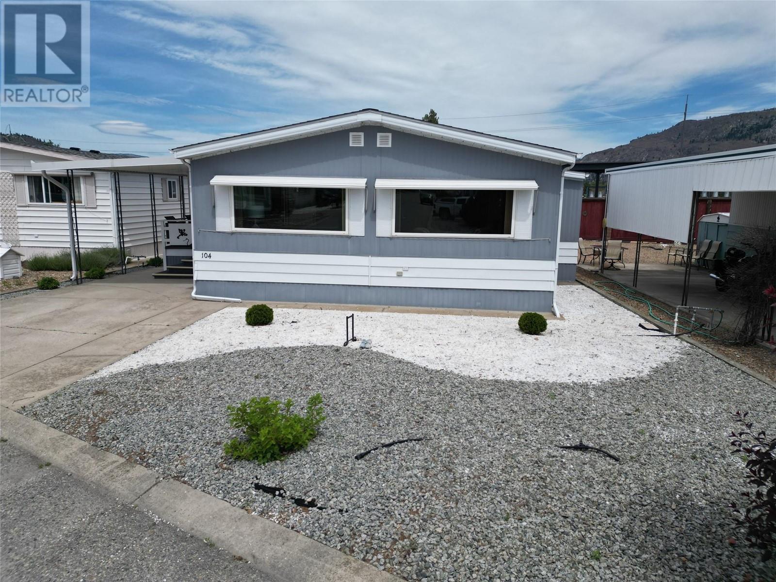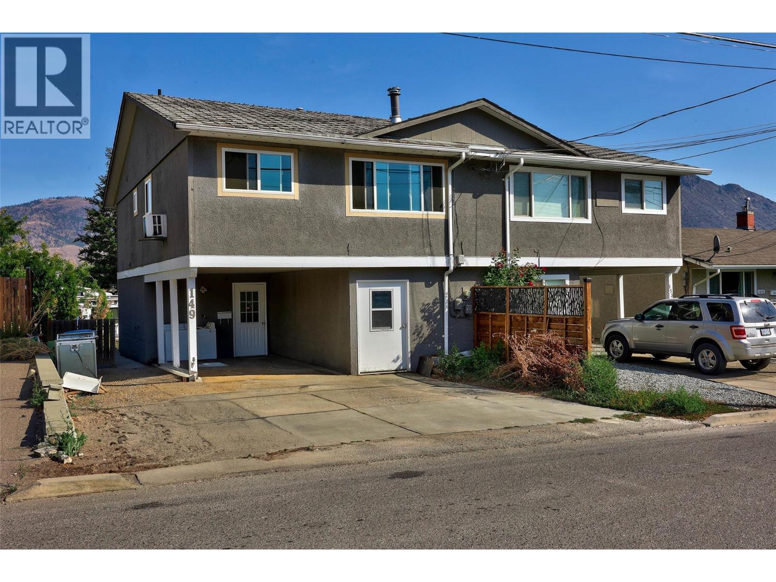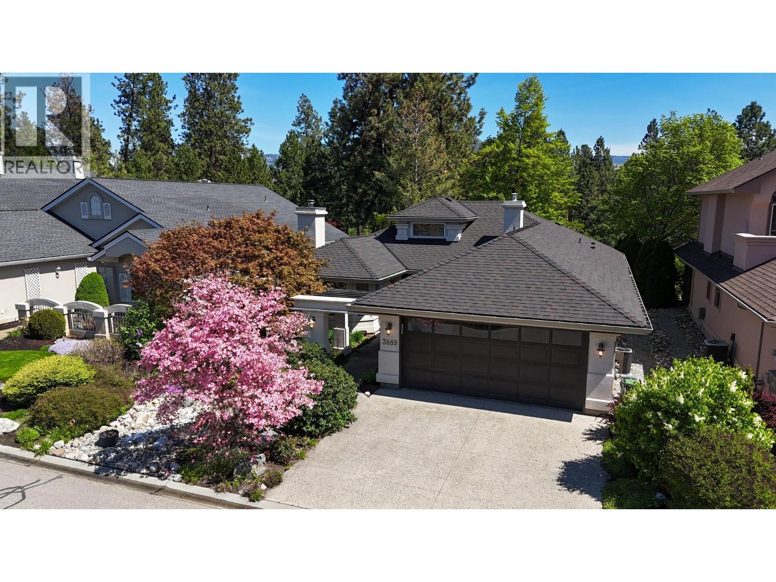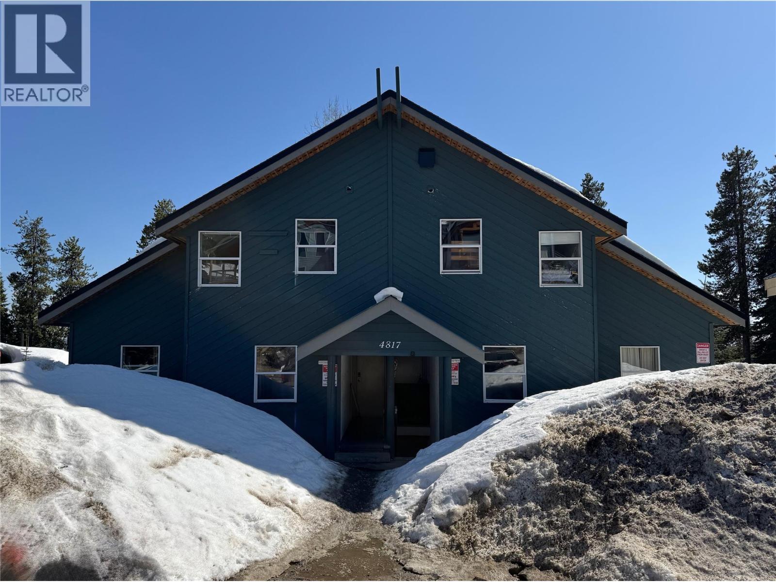1175 Hillcrest Road
Kelowna, British Columbia
The perfect blend of rural charm & urban convenience! Set on a manicured 1/4 acre lot on the Rutland Bench w/ only 4 homes on the street, this beautifully updated property fronts onto a cherry orchard & boasts expansive valley & lake views-offering rural serenity yet just minutes to shopping, schools, YLW, UBCO + only 20 min to Waterfront Park downtown & 40 min to Big White! At the heart of the home is a chef-inspired kitchen featuring custom cabinetry, quartz counters, SS appliances, gas range & massive 10X5 island w/ storage that's perfectly setup for entertaining. The bright, open main level seamlessly connects kitchen, dining & living areas, where you’ll enjoy Okanagan sunsets every single evening while cozying up & relaxing by the WETT-certified wood-burning fireplace. French doors lead to the enclosed bonus sunroom & deck access for year-round enjoyment. Main level also features 3 bedrooms including the primary w/ beautiful new 3-pc ensuite + new full 4-pc bath. The walk-out lower level adds incredible versatility w/ a 1-bedroom in-law suite complete w/ kitchen & spacious rec room—perfect for extended family & guests. Move-in ready w/ peace of mind including new roof, furnace, A/C, HWT, updated elec/plumbing & newer windows throughout. Outside: 6-zone irrigation, tiered garden, peach tree & 2 cherry trees + Plenty of parking & attached garage w/ 30A EV plug. If you're looking for the perfect family home in a choice location, this may be the one you've been waiting for! (id:60329)
Exp Realty (Kelowna)
1515 Highland Drive Unit# 33
Kelowna, British Columbia
Discover the Tommie award-winning townhome development of Skyview Terrace. Original owner, this modern European-styled, 3 Bedroom plus Den, 2 1/2 bath townhome offers the perfect blend of style and comfort. Located in one of Kelowna’s most sought after and central communities, this home offers upscale living in one of the best locations in the complex, away from traffic noise. Step inside to bright, airy living spaces and an abundance of windows, highlighted by a sleek open-concept layout and premium finishes throughout. The gourmet kitchen is a true centrepiece—featuring high-end stainless steel appliances, modern cabinetry, and quartz countertops, ideal for both everyday cooking and entertaining guests. Only about 1/3 of the these townhomes offer three bedrooms plus den, enough room for your growing family or guests. Spacious rooftop patio offers sweeping views of the city skyline and surrounding mountains. The double garage offers plenty of space for vehicles, storage, or recreational gear. Explore the vibrant Cultural District, savour craft brews at local microbreweries, enjoy live music, dine at top-rated restaurants, and soak in the lakeside charm. Just minutes from downtown Kelowna and its picturesque waterfront, you’ll be immersed in the best the city has to offer. One cat or one dog allowed. Hot tub excluded. (id:60329)
Coldwell Banker Horizon Realty
5045 Valley Drive Unit# 1
Sun Peaks, British Columbia
This gorgeous ski in/ski out mountain getaway is now vacant, just in time to add your own touches to enjoy with friends & family or rent out nightly over the winter season! Located in one of Sun Peaks' newest complexes, Powder Heights alongside the 15th Fairway is a two year old, 2 bedroom/2 bathroom townhouse. Being an end unit, it offers privacy - along with a personal storage locker next to the door for all of your bike and ski equipment needs, one dedicated parking stall and convenient location next to the visitor parking stalls. The open concept floorplan is excellent for cooking and entertaining with plenty of space flowing to the outdoors through double glass doors to your large, south facing covered patio and grass area, perfect for kids and pets to play! The spacious kitchen was designed with style and function boasting a large pantry, sprawling quartz countertops, stainless steel appliances, eating bar and ample cabinetry. Offering heated tile floors and a cozy fireplace to keep warm on a chilly winters day! Don't miss this wonderful opportunity! GST is applicable. (id:60329)
Royal LePage Kamloops Realty (Seymour St)
4215 Gellatly Road S Unit# 1208
West Kelowna, British Columbia
Convenience meets location with this bright 3 bedroom condo at Gellatly Parc! Located just steps to the lake, Gellatly waterfront, West Kelowna Yacht Club and Glen Canyon Regional Park, this bright, corner unit blends the best of Okanagan less than 10 minutes away to shopping, restaurants, wineries and groceries! Inside, you'll find a vibrant, open floor plan spread over approximately 1230 sqft of living space. The kitchen offers a large island with stainless steel appliances and opens to a sun-filled living room with separate dining area for entertaining. Step outside to an oversized balcony with peek-a-boo lake views—perfect for morning coffee, evening sunsets or relaxing with friends after a day at the beach or the CNR/Gellatly Aquatic wharf! The primary bedroom is generous in size, featuring a walk-through closet and a 4-piece ensuite with dual vanities and a glass shower. Two additional bedrooms provide flexibility for family, guests or a dedicated home office space, while a second 4-piece bathroom and a large utility closet off the entry add practicality and storage. This pet- and rental-friendly building makes an excellent investment or full-time home for 1st time buyers, downsizers or young families! Enjoy 1 common property parking stall, just 10 mins up the hill to Westbank town Centre, Big Box Stores & Aquatic Centre & Dog Beach. Have something to sell? Sellers may consider a house on trade! Move in this fall and enjoy endless recreation at your doorstep! (id:60329)
Macdonald Realty
3070 Smith Creek Road
West Kelowna, British Columbia
Welcome to 3070 Smith Creek Road. A Rare Find in West Kelowna! Situated on a generous 0.41-acre corner lot, this fully renovated three bedroom, two bathroom home offers modern living with exciting development potential. With subdivision possibilities, this property is ideal for homeowners, investors, or builders looking to maximize value. Inside, you’ll find a beautifully updated residence showcasing sleek, contemporary finishes, a spacious open-concept layout, and thoughtfully renovated bathrooms and kitchen truly move-in ready. The property also features a large 800+ square foot detached shop, perfect for a workshop, home business, or extra storage. There's plenty of room to park your RV, boat, or other toys, thanks to the expansive outdoor space. Whether you’re looking to enjoy the peace and privacy of a large corner lot or unlock the property’s future potential this property delivers. Don’t miss this rare opportunity in one of West Kelowna’s most desirable neighbourhoods! (id:60329)
Sotheby's International Realty Canada
1715 Cedarwood Court
Dawson Creek, British Columbia
This inviting 2 Story home offers 4-bedroom, 4-bathrooms perfectly located in one of the most sought-after neighborhoods, close to schools , walking distance to the hospital and shopping The kitchen is bright and open and leads to the sundeck for summer grilling or fresh air and maybe a good book, a beautiful wood burning fireplace adds a cozy feeling and warmth to the living room & the primary bedroom also has a 3 piece ensuite. Bright and spacious, the layout is designed for comfort and functionality, offering room for the whole family. Downstairs also offers a daylight basement with a great family room and a very expansive foyer for arriving guests . Enjoy the outdoors and gatherings, or let the kids and pets play safely in the fully fenced yard. A convenient garage adds parking and storage space. With its combination of style, practicality, and location, this home is a perfect fit for families looking to settle into a welcoming community. (id:60329)
Royal LePage Aspire - Dc
6446 Meadows Drive Unit# 35
Oliver, British Columbia
Welcome to Park Avenue Estates, an ideal haven for those seeking a vibrant yet serene retirement lifestyle! This bright and meticulously maintained townhome is perfectly situated in a prime location, ready for you to move in and make it your own. The home boasts numerous updates, including a newer hot water tank, air conditioning, water softener, modern flooring, and fresh paint throughout. The kitchen shines with a stylish tile backsplash, a convenient pass-through to the dining room, and enough space for a charming bistro table and chairs. The primary suite is spacious and features a walk-through closet and a Jack and Jill en-suite for added convenience. In the living room, a stunning wood and tile gas fireplace creates a cozy ambiance, complemented by glass sliders that open to a low-maintenance, east-facing covered patio with vinyl privacy fencing and a majestic shade tree—perfect for relaxing or entertaining. Parking is a breeze with two dedicated spots right in front of the unit, including one covered carport space and one open space. Nestled in the desirable 55+ community of Park Avenue Estates, this home is within walking distance to town, recreation, restaurants, and essential amenities, with the added bonus of being adjacent to the popular Okanagan River hiking and biking path. Please note, this community has a no-pet policy and rental restrictions. (id:60329)
Royal LePage South Country
6601 Tucelnuit Drive Unit# 104
Oliver, British Columbia
Beautiful home in Cherry Grove Estates. Home has been very nicely updated with a new Ellis Creek kitchen, flooring, bathrooms, new induction range, hot water tank (2019), roof (2016), furnace (5 yrs old) a/c (3 yrs old). Private back yard with 12 x 18 shop plus a greenhouse. This 2 bd, 2 bath home has many extras including a brand new water softener, reverse osmosis water system, built in vacuum, 200 amp service, central air, and 6 appliances. The sun room is fully enclosed with glass and screens with garden door access from the den. The front yard Is low maintenance and has a south facing view. Monthly pad rent is $500 and Cherry Grove offers community amenities like an active clubhouse, billiards, a dining hall, library, shuffleboard, exercise room, and woodworking shop. Rentals are not allowed, but a small indoor pet is permitted. All measurements are approximate and should be verified if important. (id:60329)
Royal LePage South Country
149 Fort Avenue
Kamloops, British Columbia
New listing at 149 Fort Ave – 3 bedroom half duplex with a self-contained bachelor suite, located close to bus, walking/biking trail and beaches! Whether you're a first-time home buyer looking to offset your mortgage or an investor seeking a solid rental property, this home checks all the boxes! Upstairs has bright living space, freshly painted and 2 bedrooms. 3rd bedroom is on the lower level and would make a perfect office. Also the lower level has cute and cozy separate-entry bachelor suite offering great potential as a mortgage helper or income-generating rental. New hot water tank, updated furnace, and newer windows, and brand new roof coming mid to late October! Upper deck overlooks backyard, getting replaced now. Fenced yard, shed. No strata fees and flexibility of ownership make this property an excellent long-term investment. Don’t miss your chance to get into the market with this affordable and versatile property. Quick possession possible – book your showing today! (id:60329)
RE/MAX Real Estate (Kamloops)
3889 Gallaghers Grange
Kelowna, British Columbia
AVAILABLE! Executive Living on the Fairway at Gallagher’s Canyon. Tucked away on a quiet cul-de-sac and backing directly onto the 2nd fairway, this beautifully maintained 2-bed + den rancher blends luxury, comfort, and resort-style living in one of Kelowna’s most sought-after communities. Vaulted ceilings, and two gas fireplaces add warmth and character, while the open-concept layout flows effortlessly to a fully landscaped, private backyard oasis with multiple patios and tranquil green views—ideal for entertaining or unwinding. The updated kitchen is open to the dining room and living room, and features stone counters and custom cabinetry. The king-sized primary retreat offers a full wall of windows with direct patio access, walk-in closet and spa-like ensuite with soaker tub, walk in shower and dual vanities. A second living area, den/office, full guest bath, laundry room, and double garage complete the thoughtful layout. Gallagher’s Canyon offers a lifestyle like no other—two award-winning golf courses, tennis courts, indoor pool, hot tub, gym, games room, artist studios, and endless walking trails. Surrounded by nature and a like-minded community Only 15 mins to downtown Kelowna. (id:60329)
Exp Realty (Kelowna)
875 Stockley Street Unit# 26
Kelowna, British Columbia
This immaculate 2,080 sq.ft. villa in the peaceful, prestigious Cypress Point community offers the perfect blend of comfort, elegance, and easy, maintenance-free executive living. Perched above the award-winning Black Mountain Golf Course, This one-owner 2 (easily 3) bedroom, 3 bath home features high-end finishes, a rich colour palette & a thoughtful open layout w/ a bright walkout lower level. The chef-inspired kitchen features granite counters, a 9-ft island & walk-in pantry—perfect for everyday life & entertaining. The kitchen flows into a spacious living room w/ warm hardwood floors, a cozy gas fireplace & large windows framing the panoramic, unobstructed mountain & golf course views; incl. the water feature surrounding the iconic island green on Hole 5- Your own private oasis for a peaceful morning coffee or sunset glass of wine. The primary bedroom is a serene retreat w/full ensuite, walk-in closet & direct deck access. The lower level offers a second bedroom w/ walk-in closet, a large, bright rec room w/ ample space for a 3rd Bdrm or office, full bath, large storage room & walkout access to the 2nd expansive deck w/equally stunning views. Extras include high-end window coverings, Hardie board siding, A/C, double garage, gas BBQ + Hot tub hookups. Low strata fees incl. full envelope maintenance & landscaping. Just 15 mins to the beachfront shops and dining of downtown & 30 mins to Big White. This is Okanagan living at its best— Upgrade your Lifestyle Today! (id:60329)
Exp Realty (Kelowna)
4817 Snowpines Road Unit# C
Big White, British Columbia
Affordable Ski-In/Ski-Out 3 Bedroom at Big White – Fantastic Layout & Prime Location! This 3 bed, 2 bath Snowpines Estates retreat comes furnished and offers the perfect blend of comfort, value, and mountain convenience—ideal for families, vacation rentals, or seasonal staff housing. Just steps from the cat track, you can ski directly to the Plaza, Ridge Rocket, and Snowghost chairlifts. Heading to the Village? Take the well-lit walking path or hop on the complimentary shuttle that stops just up the street every 30 minutes. The updated, single-level floor plan features an open-concept kitchen and living area with forest views—perfect for entertaining or relaxing after a day on the slopes. Step out onto your private, covered patio and enjoy seamless ski-out access. Additional highlights include in-suite storage, a large ski locker at the front door, full appliance package (fridge, stove, dishwasher, washer & dryer), and a designated parking spot. Comfortably sleeps 8–10 guests. Ownership is via shareholder interest in a fourplex-style building (not a stratified unit), with no rental restrictions—use it yourself or generate income as a short- or long-term rental. Investment analysis available upon request. (id:60329)
Exp Realty (Kelowna)

