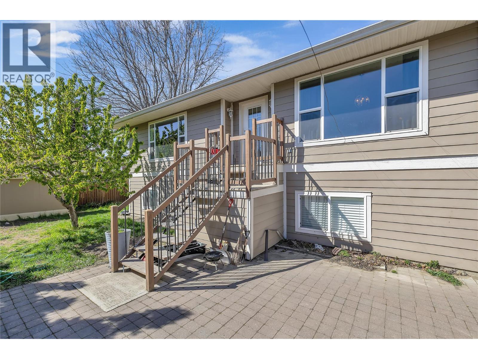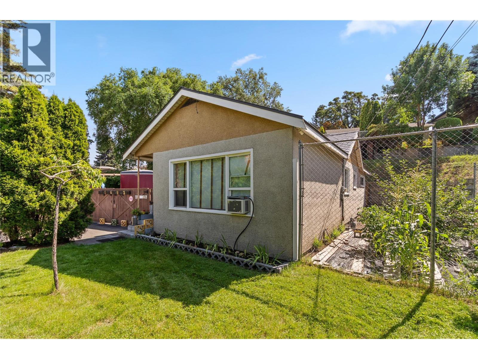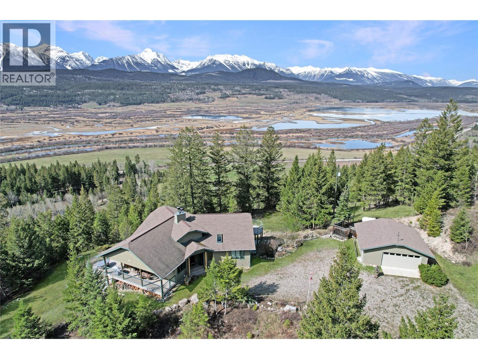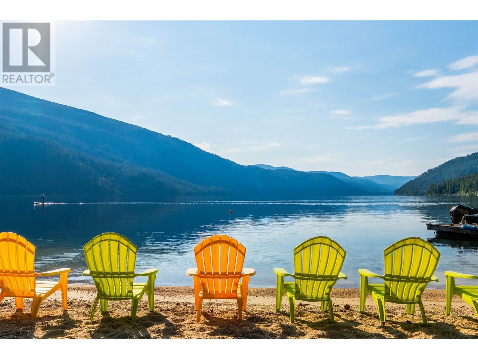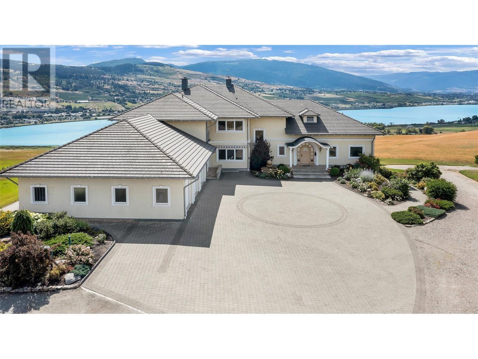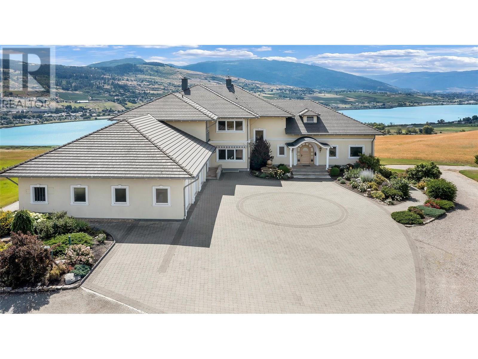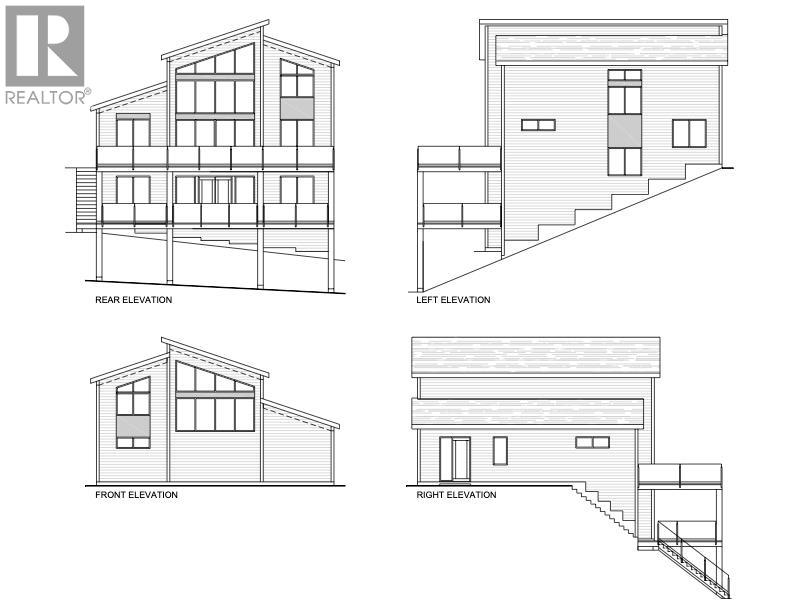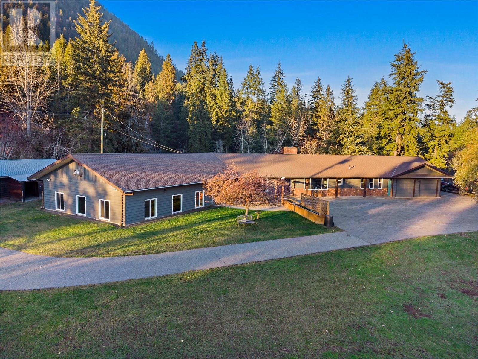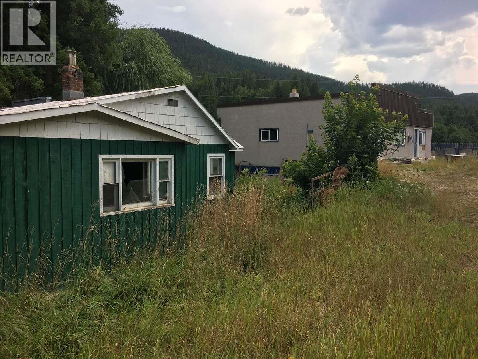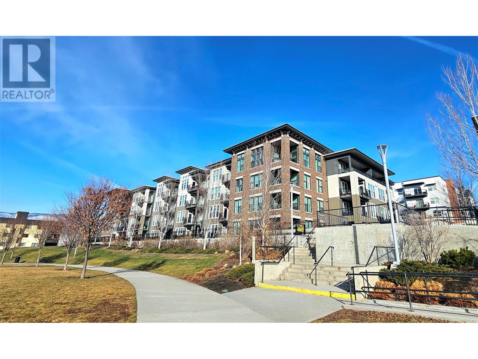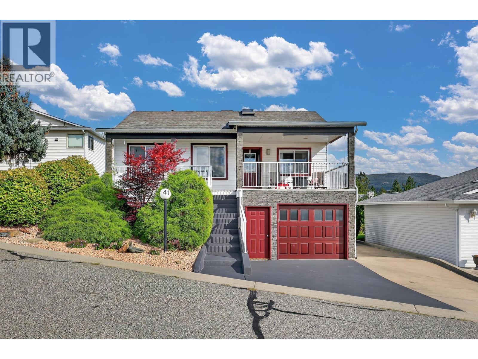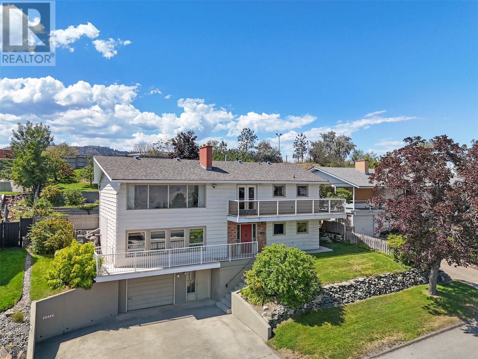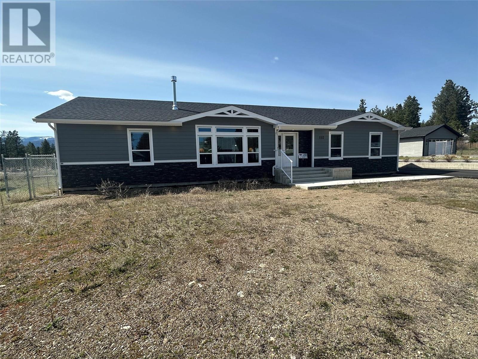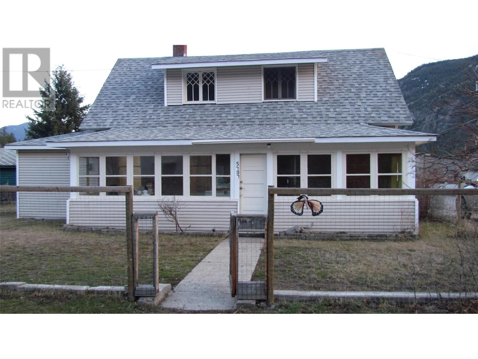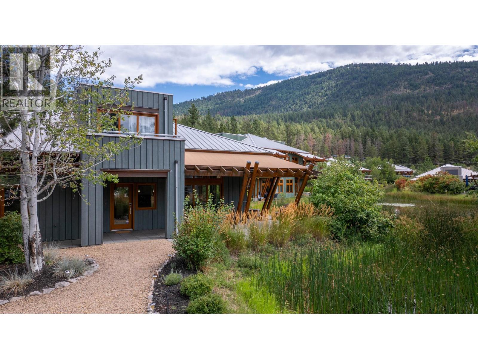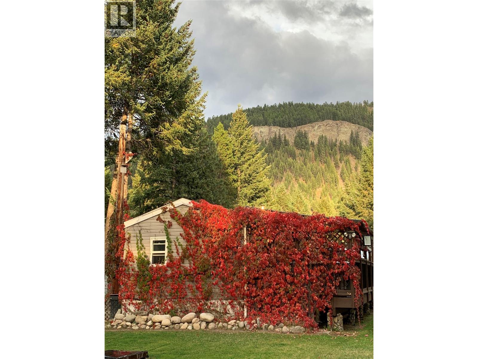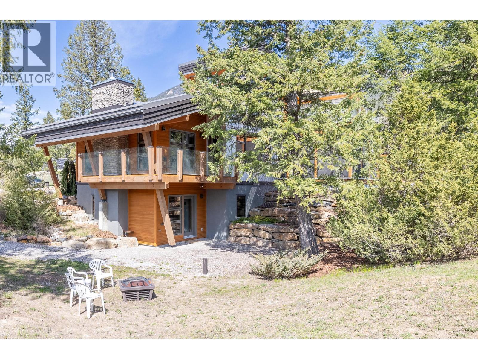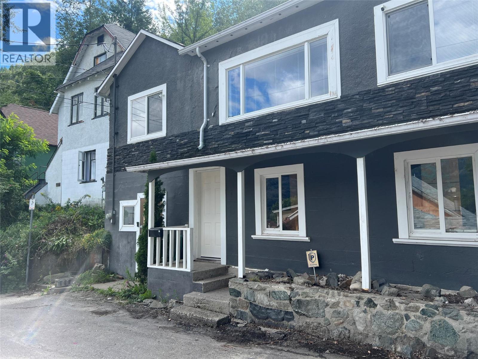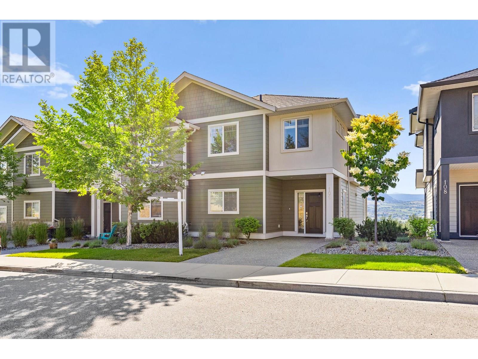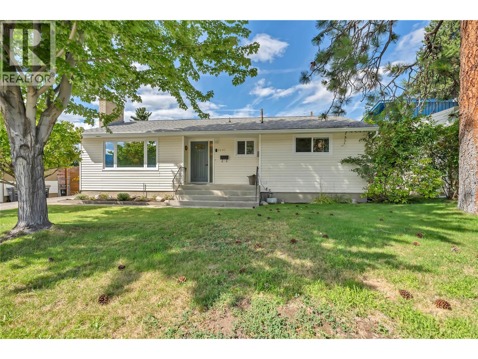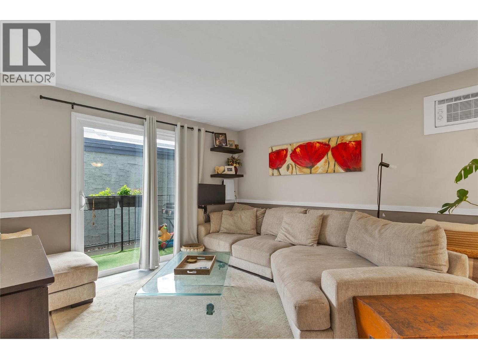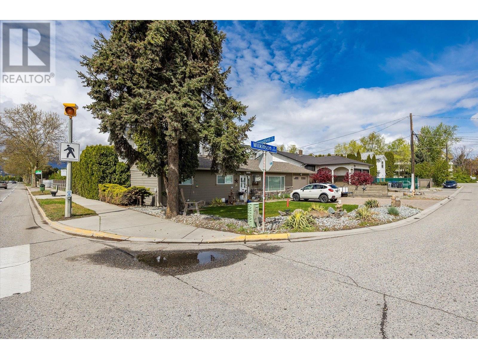769 Klo Road Unit# 209
Kelowna, British Columbia
This beautifully updated 2-bed, 2-bath condo in the sought-after Lower Mission is perfect for college students, first-time buyers, or investors seeking a long-term rental opportunity. Situated on the second floor, this unit blends modern upgrades with a fantastic location. The kitchen features updated high-quality appliances, including a dishwasher, refrigerator, stove, microwave and a new washer/dryer. Newer windows and modern window coverings enhance energy efficiency and style, while the thoughtful floor plan offers both comfort and functionality. The bathrooms are a standout, with the main bathroom featuring subway tiling, a built-in shampoo nook, stainless steel fixtures, a smart mirror, modern tiled floors, and quartz countertops. The primary ensuite adds a spa-like touch with a smart mirror, tiled and rock flooring, and quartz counters. Storage is abundant with multiple closets and a massive in-unit storage/pantry room. Relax on the covered patio, enjoy the convenience of an outdoor parking stall, and take advantage of the building’s fantastic amenities, including a pool, fitness room, RV parking, and guest suite for visiting family or friends. This pet-friendly home (allowing 1 dog and 1 cat, 2 cats, or 1 dog under 14” at the shoulder) is just steps from Okanagan College, Mission Park Shopping Centre, Pandosy Village, and the Gyro Beach-Abbott Corridor. Move-in ready and packed with amenities, this condo offers the perfect combination of location, lifestyle, and modern living. (id:60329)
Fair Realty (Kelowna)
224 Lost Creek Court
Kelowna, British Columbia
Tucked away in the highly sought-after Wilden community, this custom 4 bed + den rancher offers the perfect blend of comfort, privacy & flexibility for retirees or families w/ teens. Located on a hillside cul-de-sac & backing onto wooded green space, the home greets you w/ a welcoming foyer, powder room, coat closet, & a versatile den—ideal as a home office, bedroom, or flex space. The open-concept main floor features a living room w/ large windows, a gas F/P & custom built-ins. The kitchen boasts high-end appliances, quartz counters, an island, & a walk-in pantry. The elegant dining room w/ electronic sunshades flows onto a covered tiled patio overlooking the forest. The fenced yard includes a sunshade, gas H/U, shed, grass lawn & hot tub wiring. The primary suite offers a spa-like ensuite w/ heated floors, double vanity, soaker tub, glass shower & a walk-in closet. A mudroom w/ laundry, sink, & garage access adds to the functionality of the main floor. The lower level provides 2 additional bedrooms, a 4-piece bath, 2nd laundry room & plenty of storage. The showstopper is a fully self-contained 1-bed suite w/ its own entry, yard, deck, kitchen, gas F/P & bathroom, offering potential for rental income, multi-gen living or additional family space. Premium upgrades include a house audio system, dawn-to-dusk exterior lighting, permanent XMAS lights & epoxy garage floors. This home offers timeless design & unmatched flexibility in one of the city’s most desirable communities. (id:60329)
Fair Realty (Kelowna)
855 Saucier Avenue
Kelowna, British Columbia
Welcome to 855 Saucier Avenue — a rare opportunity to own a detached 4-bedroom, 2-bathroom home in one of Kelowna’s most sought-after neighborhoods. Just minutes from downtown, the beach, and Kelowna General Hospital, this charming 2-storey home offers the best of urban convenience and community living — with NO strata fees and NO shared walls. Step inside to a bright, open-concept main floor, featuring a modern kitchen with sleek maple cabinetry, a generous island, and a spacious dining area perfect for hosting family and friends. The sun-filled living room overlooks a private, fenced backyard designed for relaxing and entertaining. The main-level primary bedroom and full bathroom make single-level living possible, while the fully finished lower level includes 3 additional bedrooms, a 3-piece bathroom, and a large family room — ideal for kids, teens, or guests. There’s also a well-equipped laundry room with a sink and extra storage space. The low-maintenance garden is fenced and includes a storage shed — perfect for pets, kids, and outdoor fun. With parking for 2 vehicles and the potential to apply for Resident and Visitor Parking Passes through the City of Kelowna, this is truly a turnkey home for families, first-time buyers, or anyone seeking an affordable pet & rental friendly in a prime location! (id:60329)
Fair Realty (Kelowna)
1693 Valleyview Drive
Kamloops, British Columbia
Welcome to 1693 Valleyview Drive. Located walking or biking distance to all of downtown Kamloops' amenities including shopping, entertainment, pubs, restaurants, Riverside/Pioneer Park, hospital and the Thompson River. This expansive 113'x97' lot is ripe for potential redevelopment (see City of Kamloops for zoning and approvals). Cute as a buttom 1 bed (could be converted back to 2) 1 bath main floor home boasts open concept living and amazing outdoor living space including a detached shop and oval shaped inground solar heated pool. Covered outdoor patio space with lush flower beds and garden plot. Ample parking for 4 vehicles. Basement features large rec/family room, additonal bedroom, and utility/laundry with addition exterior access. HWT 2018. Call now for details and showings. Quick possession available (id:60329)
Royal LePage Westwin Realty
2360/2380 95 Highway
Spillimacheen, British Columbia
The Black Bear Ranch is a 166-acre property in the Columbia Valley, located between the towns of Invermere and Golden, 3 km north of The Brisco General Store. This private, gated, forested acreage has 2 contemporary homes, drivable trails, mountain meadows, borders Crown Land and has a seasonal creek! Easily accessed off Highway 95 by gravelled roads and situated far enough away from each other allowing for privacy. Each home has individual wells, water purification and septic systems, and hydroelectricity. Home D is 3,005 ft, over 2 floors, featuring a vaulted ceiling, a west-facing, wrap-around balcony, hardwood flooring, and an open floor plan; 2 bedrooms on each level; 3 bathrooms total, the living room & rec room each with a wood fireplace. Access the walkout patio and enjoy the gentle scent of clean fresh air. A double detached garage is just a few steps away from the front door. Home C, further from the entrance gate, has an area of 2,092 ft over 2 levels, 2 bedrooms & kitchens on each and a total of 3 full bathrooms. The upper living room is an open floor plan with great sight lines, a real wood fireplace, and a west-facing balcony with awnings. The lower level has a walk-out patio, a lovely yard, and a fenced garden. This property features 2 detached, double garages, the larger 30 x 40 is a shop with an unfinished loft. The property is located in a pristine wilderness area. The Columbia Valley Wetlands is a migratory path for birds and a winter habitat for Elk. (id:60329)
Royal LePage Rockies West
4360 Boat Access West Side
Christina Lake, British Columbia
Rare opportunity to own a luxury off-grid resort inspired home located outside of the foreign buyer ban and speculation tax. Escape to a pristine 17.3-acre, boat-access-only property on Christina Lake. A custom-built 2-bed, 2-bath home, constructed in 2012, offers a sophisticated retreat with breathtaking lake and mountain views. The open-concept design features high-quality oak flooring and fir and hemlock wood paneling, creating a contemporary yet warm atmosphere. Expansive sliding bi-fold doors blur the line between indoor and outdoor living, extending your space onto a large, wrap-around deck. The property boasts an additional 2 bunkies plus incredible 700-foot beachfront and over 1 km of groomed hiking and biking trails. Power is supplied by a new Pelton wheel system fed by Red Ochre Creek, supplemented by solar panels, ensuring a reliable off-grid energy source. A state-of-the-art, on-demand propane hot water system provides instant hot water. This is more than a home; it's a rare, once-in-a-lifetime opportunity to own a private retreat destination. No expense was spared in creating this stunning off-grid haven. Dip your paddle into calm waters and start living the dream on one of BC’s warmest tree lined lakes (id:60329)
Sotheby's International Realty Canada
1401 21 Street Ne
Salmon Arm, British Columbia
Another incredible new LAKEVIEW home by Perfection Builders. This home will offer 2,556 finished square feet, including a fully finished 2 bedroom suite. Upstairs features a spacious open-concept living area with a gas fireplace, vinyl plank flooring, 9' ceilings and a custom kitchen. A full primary suite with walk-in closet and deluxe ensuite bathroom plus additional 2 bedrooms, laundry and bathroom. The main floor features a den and bathroom plus a fully self-contained legal 2-bedroom suite with a private entrance and laundry. Central A/C, fully landscaped with a fenced back yard. Spacious 0.12-acre lot in a central location next door to an elementary school. Brand new home offers the comfort of 10-year new home warranty. (id:60329)
Homelife Salmon Arm Realty.com
60 Hudson's Bay Trail Unit# 111
Kamloops, British Columbia
Top floor corner walk up style townhouse condo located minutes from TRU and city amenities. This home has it’s own private entry off of Fernie Road where there is extra parking in addition to the 2 assigned, covered parking spots. Ascend to the main living space where you will find a 9 foot ceilings and crown moldings throughout, nice sized living room with fireplace and beautiful river and city views. The living room flows through to the kitchen and dining room space with a southwest covered patio. The kitchen is well equipped with quartz countertops, stainless steel appliances, lots of cupboard space and modern finishes. There are 2 good sized bedrooms which include custom closet organizers and a full 4 piece bathroom. To finish off the space there is in suite laundry and storage. This unit comes with a large, locked off private storage space. There are 2 good sized covered parking stalls alongside the storage unit(9’6x12’7). This unit includes all appliances, nice window coverings throughout and central a/c. Easy to show and quick possession possible. (id:60329)
Century 21 Assurance Realty Ltd.
2100 Creek Street
Nelson, British Columbia
Rare +1 acre multi-family development opportunity zoned for up to 12 units in Nelson, BC – one of the BC Interior’s most coveted residential and tourism markets. Located in Nelson’s “Uphill” neighbourhood, the area represents one of the most desirable residential submarkets in Nelson, highlighted by a north-facing slope that offers area residents some of the most beautiful mountain and lake views available. Uphill residents further benefit from immediate proximity to numerous schools, parks and recreation spaces, forest walking trails, regional highway access, Kootenay Lake Hospital, and Nelson’s bustling downtown core. The site is nestled into the adjacent forest offering natural views, privacy, and warm summer sunlight late into the evening. Access to City services are onsite or at the Property line. Site grading complete with access road and turnaround loop. Preliminary drawings available for two fourplexes, two duplexes, and on-site parking. (id:60329)
Royal LePage Kelowna
2959 Piva Road
Kamloops, British Columbia
Private View Property with Shop & Space to Grow Located on the sought-after cul-de-sac-like street of Piva Road, this beautifully kept 2-acre property offers rare privacy with spectacular views of Paul Lake and the valley below. The spacious 5-bedroom home features an updated kitchen with ample cabinetry and a bright, open layout. The stunning mastery suite opens onto a large view deck—perfect for taking in the morning light or evening sunsets in complete tranquillity. The property includes a solid 30x36 detached shop with 9' ceilings and 220 amp service, along with a separate small room, ideal for your own ideas, hobbies, or storage needs. Three additional outbuildings include a 10x20 garage/workshop, an insulated craft cottage, and a garden shed, giving you plenty of room to work, create, or relax. Surrounded by mature trees and natural beauty, the grounds provide peaceful seclusion with just the right amount of space to roam. The level, easy-to-maintain driveway offers excellent year-round access. A screened-in outdoor sitting and dining area allows you to enjoy the outdoors in comfort through all seasons. Only a short drive to amenities yet tucked away in nature, this one-of-a-kind property offers the ideal blend of rural living and convenience. (id:60329)
Century 21 Assurance Realty Ltd
2300 Charleswood Drive
Kelowna, British Columbia
Meticulous family home in desirable Charleswood Heights, a tranquil escape in the coveted Belgo neighborhood. This rare gem, a one-owner home, is on the market for the first time. This home has been lovingly maintained. One of only 22 homes in this cul-de-sac, it offers three bedrooms and a spacious family room perfect for family game night. Enjoy peace of mind with a newer roof and eavestroughs, updated main floor windows, and a forced air gas furnace added in 2019. The cozy eat-in kitchen features solid wood cabinets and granite countertops. Outside, a quarter-acre of private, mature landscaping awaits. Relax on the enclosed deck or in the hot tub on the lower deck, surrounded by nature. Nestled on a quiet cul-de-sac, this home boasts stunning panoramic views of orchards, the valley, city lights, and the lake. School bus pickup for Spring Valley Middle School is available, and the elementary school is a five minute drive. Residents have access to a wealth of trails in Black Mountain Regional Park, Mine Hill, and Kirschner Mountain for hiking, biking, and snowshoeing. This is a highly desirable area for those seeking a balance of tranquil living, outdoor adventure, and family-oriented community in Kelowna. (id:60329)
Sotheby's International Realty Canada
1070 Mt Fosthall Drive
Vernon, British Columbia
Lovely 5-Bedroom Rancher with Walk-Out Basement on Middleton Mountain. Enjoy stunning views and a low-maintenance yard, ideal for relaxing or entertaining. This spacious home features a walk-out basement that includes a fully equipped 2-bedroom in-law suite—perfect for extended family. All appliances are included, making for an easy move-in and quick possession. Recent Upgrades Include: New furnace (2023) Fresh interior paint and new blinds (2025),Year-round Gemstone exterior lighting for added charm and security Don't miss out on this incredible opportunity to own a move-in ready home in one of the area's most popular neighborhoods! (id:60329)
RE/MAX Vernon
202 Stepping Stones Crescent
Spallumcheen, British Columbia
European-Inspired Luxury Estate | 77 Acres Above Swan Lake A rare opportunity to own a legacy estate perched on 77 acres of prime farmland in Spallumcheen and Vernon, offering panoramic views over Swan Lake. This approx. 10,500 finished sq.ft. custom residence is a true European-inspired masterpiece, Meticulously designed and built by master German craftsman. It took 7 years for the owner to build and completed in 2007. Step into a home that evokes the grandeur of a European castle. Some of the exceptional Features Include: • Gourmet chef’s kitchen with top-tier appliances • Expansive living & entertaining areas with intricate woodwork • Grand primary suite with spa-like ensuite & custom dressing room • Elevator access across multiple levels • Self-contained 2-bedroom guest suite • Sophisticated multi-source heating system • Detached barn and approx. 70 acres currently in grain Private and peaceful with strong agricultural potential—ideal as a family estate, retreat, or vineyard opportunity. The CHMC Foreign Buyer Ban Map suggest property is exempt! (id:60329)
RE/MAX Vernon
202 Stepping Stones Crescent
Spallumcheen, British Columbia
European-Inspired Luxury Estate | 77 Acres Above Swan Lake A rare opportunity to own a legacy estate perched on 77 acres of prime farmland in Spallumcheen and Vernon, offering panoramic views over Swan Lake. This approx. 10,500 finished sq.ft. custom residence is a true European-inspired masterpiece, Meticulously designed and built by master German craftsman. It took 7 years for the owner to build and completed in 2007. Step into a home that evokes the grandeur of a European castle. Some of the exceptional Features Include: • Gourmet chef’s kitchen with top-tier appliances • Expansive living & entertaining areas with intricate woodwork • Grand primary suite with spa-like ensuite & custom dressing room • Elevator access across multiple levels • Self-contained 2-bedroom guest suite • Sophisticated multi-source heating system • Detached barn and approx. 70 acres currently in grain Private and peaceful with strong agricultural potential—ideal as a family estate, retreat, or vineyard opportunity. The CHMC Foreign Buyer Ban Map suggest property is exempt! (id:60329)
RE/MAX Vernon
2821 Old Hedley Road
Hedley, British Columbia
2821 Old Hedley Road a Riverfront Acreage with Income Potential. This 4-acre riverfront property offers a unique opportunity for sustainable living, income generation, and self-sufficiency. Formerly a successful B&B, the home features abundant natural light and spacious outdoor living areas. Highlights include, 1,400 haskap bushes, Large greenhouse 24' x 40' processing building with a walk-in cooler and chest freezers (convertible to a commercial kitchen and walk-in freezer for added revenue), Two rustic cabins possibly short-term rentals or retail use. Located in Area G, allowing flexible use of the land. Additional structures include a garden shed, chicken coop, outdoor shower and washroom, dedicated pump and irrigation building. And abundant well water supply, best tasting water around. Situated between Keremeos and Princeton, just minutes from the friendly community of Hedley, this versatile acreage offers the freedom to create a truly self-sustaining lifestyle (id:60329)
Chamberlain Property Group
38 Willow Crescent
Osoyoos, British Columbia
Charming Family Home in Quiet Neighbourhood in Osoyoos available for IMMEDIATE POSSESSION. Discover the perfect blend of comfort and convenience in this solidly constructed residence nestled in a family-friendly area of sunny Osoyoos. Boasting a spacious layout, rather deceiving from the outside, this home with SUITE POTENTIAL features 4 large bedrooms with the flexibility of 2 additional den/offices that could easily be converted into 2 extra bedrooms, making it a potential 6-bedroom, bright livingroom, remodelled kitchen, spacious family room with gas fireplace, 2 & 1/2 bathrooms and plenty of storage room. This home has been partially re-modelled and the list of updates include: a new roof installed in August 2020, a premium ""Ellis Creek"" kitchen renovation from 2008, a cozy gas fireplace insert added in 2015, and 3/4” solid ash wood flooring upstairs, adding a touch of sophistication. Parking includes a carport and a detached single garage that can be used as workshop, huge driveway that can accommodate several vehicles and an RV. This home is truly a gem in Osoyoos, ready to provide a warm and inviting atmosphere for your family. Don’t miss out on making it yours! (id:60329)
RE/MAX Realty Solutions
10551 Columbia Way
Vernon, British Columbia
Imagine waking up every morning to the soothing sounds of nature, with panoramic, unobstructed views of the serene Okanagan Lake unfolding before you. This 0.30-acre lot offers a rare opportunity to experience rural living at its finest, where peace, privacy, and nature blend seamlessly, providing the ideal foundation for your dream home. This property provides a major jump start for your dream build, featuring plans for a completely custom home, with a great layout and amazing attributes such as soaring 22-foot ceilings throughout the dining room and kitchen! With much of the due diligence already completed, including a geo-tech report, topographical survey, approved septic plans, structural engineering plans, a 0.5m front setback variance permit, and the custom house plans, you’re well on your way to bringing your vision to life. Nestled in an idyllic setting, this land invites you to create a sanctuary that perfectly aligns with your lifestyle. Outdoor enthusiasts will be in their element with easy access to Westshore Estates Community Park, Evely Recreation Site, Killiney Beach, and the stunning beauty of Fintry Provincial Park. With nearby waterfall, hiking and biking trails, and a boat launch, this location offers endless outdoor adventure, all while maintaining the quiet solitude of country living. Your perfect escape is closer than you think! (id:60329)
RE/MAX Vernon Salt Fowler
3637 Sillaro Place
Kamloops, British Columbia
Nestled in the prestigious neighborhood of Sun Rivers, this luxurious Tuscan Mediterranean multi-generational home presents a distinctive opportunity for those desiring to reside in the picturesque golf community of Sun Rivers while maintaining proximity to the city. Upon entering the home, you will be greeted by the inviting foyer, featuring a beautiful staircase with classic railings that lead to the upper floor. The upstairs open floor plan showcases a chef’s dream kitchen equipped with sleek stainless-steel double-wide fridge, Quattro stone countertop and premium appliances. The spacious dining area integrates seamlessly with the beautiful backyard, ideal for relaxation. The open concept layout is complemented by a gas fireplace which enhances the dramatic Great-room with its high ceiling and windows, bringing an abundance of natural light. Engineered silent flooring is featured throughout the home, paired with elegant Tuscan tile accents. A wraparound walkway leads to the master bedroom, boasting a lavish design ensuite that highlights high-end finishes. The second master bedroom features its own ensuite. An additional room can serve as an office, accompanied by a powder room in the hallway. The main laundry/mudroom is situated on the entry floor, providing access to the garage. The legal suite in the lower floor is currently tenanted, boasting separate entries and its own laundry room, perfect for generating additional income. The suite is equally appointed with quality finishing. The 3-car garage & driveway parking can accommodate up to 9 vehicles, ideal for car enthusiasts or extra storage. This property seamlessly blends Tuscan tradition with modern comfort, presenting more than just a home. Do not miss the opportunity to make this exceptional property your own. (id:60329)
Brendan Shaw Real Estate Ltd.
4250 Frederick Road
Armstrong, British Columbia
STUNNING valley views! Extensively renovated rancher w/full basement is nestled on a very private & peaceful acreage at the base of Hullcar Mountain. Abundant outdoor activity all close by incl world class x-country skiing, hiking, boating & more! South exposure makes this home bright & beautiful. Renovations incl new flooring 21/22 complete exterior/interior paint 21/22, new vinyl windows 2022, h/w tank 2023. Excellent 288 ft good producing well, new well pump 2018, new septic field 2004, & a 40 yr fire resistant roof done 2012. Nice open floor plan with beautiful floor to ceiling wrap around wood burning fireplace, vaulted vintage cedar ceilings, 3 bdrms on main w/huge master bdrm with newly renovated ensuite & walk-in closet. Basement offers 2 lrg bdrms, x-lrg family rm, den, cold storage. Attached is 1800+sq.ft. facility with heated concrete floors, where opportunity abounds. Perhaps a home business, your own gym/workshop, an indoor dog training area, tennis court or, with footings already in place, add a 2nd floor for a very spacious additional residence. Let your imagination run wild! Triple car garage with 1 bay currently used as shop. Property is fully fenced & features an 8 stall barn with foaling stall, shelters, heated auto drinkers in barn & pasture, hay/shavings storage, round pen & pasture areas. Crown land trails are nearby for your riding pleasure. School bus access. Not in ALR. 10 min from Armstrong & 30 min to both Salmon Arm & Vernon. (id:60329)
Royal LePage Downtown Realty
12210 Coldstream Creek Road
Coldstream, British Columbia
Located in the heart of Coldstream, this spacious 6-bedroom, 3-bathroom home offers over 3,200 square feet of thoughtfully designed living space with 9 ft. ceilings throughout. Being set back from the main road offers privacy, ample parking and room for family sports! The oversized 2-car garage, with two 220V plug-ins, has plenty of space for your toys and an additional single-bay garage provides room for extra storage. The entry level includes 4 spacious bedrooms, a full bathroom and a large rec room with heated floors throughout. Designed with quality and comfort in mind, this home also offers suite potential, making it ideal for multi-family living or added rental income. Upstairs you will find an 2 more bedrooms, including the generously sized primary suite, with a layout that provides privacy, relaxation and lake views. Open-concept kitchen-living room with vaulted ceilings creates a bright and welcoming interior, perfect for both family life and entertaining. Soak in the views from the oversized, covered deck, complete with heaters & a hot tub so it can be enjoyed year-round. This terrific home is steps to Kidston Elementary, Kal Secondary, Kal Park and just a block away from Sovereign Beach - you don't want to miss this! (id:60329)
Royal LePage Kelowna
509 Carbonate Street
Nelson, British Columbia
Meticulously crafted, 509 Carbonate St. in lower Uphill offers a unique blend of heritage charm and modern comfort. Ideal for professional couples, this newer home features a spacious modern kitchen, a bright living room, and a comfortable upper-level bedroom with a walk-in closet and full bath. The walkout basement includes a second kitchen, full bathroom, and living area - perfect for a mother-in-law suite. Outside, the low-maintenance yard with storage space and a beautiful garden is bordered by iridescent quartzite stones, creating a peaceful retreat – a little bit of Elysian in Nelson. With two dedicated parking spaces and easy access to downtown amenities, this home on a quiet block of Nelson is a true gem in a tranquil neighborhood. (id:60329)
Coldwell Banker Rosling Real Estate (Nelson)
6904 Highway 6
Appledale, British Columbia
For more information, please click Brochure button. Rural income property in Appledale near the golf course. This 0.33-acre lot features a solid side-by-side duplex plus a detached 2-bedroom home. The duplex offers a 2-bed/1-bath unit and a 1-bed/1-bath unit. Each dwelling has its own septic system, and all are serviced by a licensed gravity-fed water system. A creek borders the eastern property line, and the yard offers space to enjoy the peaceful rural setting. Many updates completed with renovations ongoing. All measurements are approximate. (id:60329)
Easy List Realty
7624 Stone Creek Subdivision
Chetwynd, British Columbia
Make your heart HAPPY with the HOME and SHOP of your DREAMS. Desirable acreage with lushes’ lawns, babbling creek (when flowing) and the sound of crackling bonfires (great for enjoying those yummy smores) under the wide-open skies. Relax by the creek while gazing at the bonfire is the perfect place for tranquil moments and light hearted fun while creating life long memories with family and friends. Desirable 4-bedroom 2 bathroom, 1520 sq ft. open concept with 5-piece ensuite, huge kitchen island, counter top stove, eye level oven, microwave, washer, dryer plus beverage cooler, walk in pantry, garden door, huge deck, wired for hot tub, big pot/pan drawers, great size primary bedroom with spacious walk in closet and large windows throughout. All bedrooms are set up for cable, LTE booster, central communication box, hot and cold outside taps, extra skirting and siding for home. If all this doesn’t win you over, the 1675 sq. ft. heated shop with upper-level retreat with dry bar will. Perimeter fencing, chicken coop, green house, fenced for livestock with 4 board and paige wire, propane for shop and home, water filtration system, water softener, solar yard light for house and shop, RV/Welder plug and chimney for woodstove. 9 yrs remaining on WARRANITY. It’s not just a house, it’s your place to call HOME. (id:60329)
Royal LePage Aspire - Dc
1775 Chapman Place Unit# 303
Kelowna, British Columbia
Welcome to Central Green Two, a stylish and modern 2-bedroom, 2-bathroom loft condo just steps from downtown Kelowna, located on the quiet side. This bright and airy home boasts soaring windows, quartz countertops, stainless steel appliances, two unit door access (on 3rd and 4th floor) and full-size laundry. Enjoy the perfect blend of urban convenience and park-side tranquility, with Rowcliffe Park right next door, kid's playground, community garden, dog park, and schools, lake, shops, and restaurants just a short walk or bike ride away. Pet and rental friendly, this unit is ideal for first-time buyers, downsizers, or investors. One secure underground parking included. Virtual tour is from 2022 for layout reference only. (id:60329)
Oakwyn Realty Okanagan-Letnick Estates
6400 Spencer Road Unit# 41
Kelowna, British Columbia
Welcome to #41 at Country View Estates, a quiet and well-maintained bare land strata community located in the scenic Ellison area of Kelowna. This charming, detached single family home is offered at the price of a townhome and is the perfect blend of privacy, low-maintenance living, and proximity to city conveniences — all in a serene country-style setting. This property includes: 4 bedrooms, 3 bathrooms, over 2000 sqft of well-designed living space with a bright and airy interior with large windows and functional layout, private yard with mature landscaping – perfect for gardening or relaxing outdoors, attached oversized single car garage and ample driveway parking, central heating and A/C for year-round comfort. Over 30k in tasteful upgrades including: Flooring, fully plumbed fireplace, siding, toilets, rewrapped cabinets, paint, dishwasher, washer/dryer, feature walls, skookum outdoor shed, and driveway sealant. Just minutes to YLW Airport, UBC Okanagan, and Sunset Ranch Golf Course, 15-minute drive to downtown Kelowna and major shopping, close to hiking trails, nature parks, and outdoor recreation, well-managed strata with pride of ownership throughout the community. Whether you're a downsizer looking for low-maintenance living, a first-time buyer, or simply seeking a peaceful lifestyle close to everything, this home offers incredible value and flexibility! (id:60329)
Coldwell Banker Executives Realty
421 Mcgill Road
Kamloops, British Columbia
Super conveniently located in the centre of the city. Close to shopping, schools, university, restaurants, transportation and recreation, this location is perfect! This 4 bedroom 3 bathroom family home has more than 2400 sqft of living space and features a street level 27x18 garage, and an awesome back yard oasis, beautifully landscaped with a heated in-ground swimming pool. Not to mention the spectacular views from the main floor living room and deck. Other features include 5year old hot water tank, high efficiency furnace, underground sprinklers, 2 wood burning fireplaces, 2 piece ensuite bathroom and many more. Home offers a great possibility of a suite with separate basement entry. Great location with a great backyard oasis, a must see! (id:60329)
Royal LePage Westwin Realty
1389 Forest Road
Castlegar, British Columbia
Discover this exceptional 5-bedroom, 3-bath rancher with a walk-out basement, perfectly situated in one of Castlegar’s most desirable neighborhoods. Designed for both style and comfort, it features an airy open-concept layout, modern finishes, and thoughtful details throughout. Highlights include a double garage, natural gas forced-air furnace, central A/C, two gas fireplaces, and main-floor laundry. The sleek kitchen with gas range flows into a bright living space, while the covered deck captures breathtaking mountain and valley views. The main level boasts a beautiful primary suite plus two additional bedrooms. Downstairs, the walk-out level offers two more bedrooms, a full bath, a spacious rec room, and abundant storage—ideal for guests, teens, or entertaining. Step outside to your private retreat: a landscaped, fully fenced backyard with pool area, cedar-wrapped bar, vegetable garden, underground sprinklers, and a bounty of fruit—raspberries, strawberries, blueberries, apple, and plum trees. This home truly has it all. Book your private tour today! (id:60329)
Coldwell Banker Executives Realty
110 China Creek Road W Road
Princeton, British Columbia
First Great Deal of the Year 3-bedroom, 2-bathroom home in prestigious Deerview Estates, offering the perfect blend of privacy, comfort, and convenience. This almost-new, single-level home sits on over half an acre with vaulted ceilings, an open-concept design, and a fully fenced backyard featuring a thriving garden. The spacious kitchen and living room provide a bright and airy atmosphere, while the covered patio is perfect for year-round entertaining. The generous primary suite includes a walk-in closet and a spa-like ensuite with a soaker tub. All bedrooms offer walk-in closets, and a large office space makes it ideal for remote work or a small business. The oversized shop/garage offers easy access and secure storage, complemented by a newly paved driveway. Two 9x12 - 6” reinforced concrete slabs are ready for a greenhouse and garden shed, with a high-volume water hydrant for easy irrigation. The gas-heated garage includes a center floor drain and 100-amp service, while the home runs on 200-amp service with 20-amp kitchen outlets. This private hillside property is just minutes from town, providing quick access to Princeton’s hospital, the mine, schools, and essential amenities. Take in the full beauty of this home with stunning aerial drone footage showcasing the landscape and unique features. A turn-key opportunity for families, empty nesters, or retirees looking for comfort, modern upgrades, and a fantastic location. Schedule your private showing today! (id:60329)
Exp Realty
300 Richie Road
Rossland, British Columbia
Is there a better view in the Rossland area? This stunning 5+ acre property offers an unparalleled opportunity to live in your own mountain playground free from congestion, strata fees, and rising city taxes. With hydro, sewer, and water (some of the best drinking water you'll find!) installed and ready for a future 2400+ sq ft dream home, the prepwork is done. In the meantime (or permanently) enjoy life in the thoughtfully designed 2 bed, 2 bath home. Built with quality and intention, this residence is ideal for smaller families, professional couples, or anyone seeking low-maintenance, high-comfort mountain living. The home features soaring ceilings, expansive windows framing spectacular views, a custom walk-in shower, and artisan wood details thru-out including staircase and trim milled locally. A 420 sf view deck is perfect for hosting friends, or just pretending you're going to and keeping those jaw-dropping views of Red and Granite Mountain all to yourself. Cozy up with the wood stove, stay cool with AC, enjoy the efficiency of a hybrid H20 heater, electric furnace, and fire-smart metal roof and siding. The 350 sf mechanical room is self-contained with ground-level walk-out access, perfect as an office, man cave, or ski tuning workshop. The land is a beautiful, natural lot with a year-round creek, machine-built biking and GT trails that connect with KCTS, and a full RV pad with 50-amp service and sewer. —the potential here is rare and remarkable. (id:60329)
Century 21 Kootenay Homes (2018) Ltd
3631 Sawgrass Drive
Osoyoos, British Columbia
PANORAMIC OSOYOOS LAKE VIEWS! LUXURIOUS CUSTOM HOME WITH ENDLESS POTENTIAL! Discover unparalleled views in this 3,400+ sqft masterpiece overlooking Osoyoos Lake and the surrounding mountains. This 6-bedroom, 4-bathroom home is perfect for families, multi-generational living, or future suite potential. The main floor boasts a primary suite with a his & hers walk-in closet leading to a spa-like ensuite. A dedicated home office/den offers versatility, while the open-concept living area showcases hardwood & tile floors, recessed ceilings, and crown moulding—all designed to frame the breathtaking lake views. Downstairs, the walk-out lower level features 4 spacious bedrooms, a kitchenette, and private patio access, making it ideal for guests, extended family, or easy suite conversion. Step onto the expansive east-facing patio and soak in morning sunrises over the lake. The home stays cool in summer thanks to minimal south-facing windows. A durable tiled roof, central vacuum system, and attached 2-car garage with a 240V plug add to the convenience. Located near hiking trails, the golf course, wineries, top schools, shopping, and Osoyoos’ best beaches, this home offers the ultimate Okanagan lifestyle. Don’t miss this rare opportunity—where every day feels like a retreat! All measurements are approximate; buyers should verify if important. (id:60329)
Exp Realty
5797 Irene Street
Hedley, British Columbia
Hot Summer Opportunity in the South Okanagan! Step into the charm of Hedley with this character-filled 3-bedroom home, perfectly located between Princeton and Keremeos. Featuring high ceilings, vintage windows, a stair lift for added accessibility, and a spacious, fully fenced yard, this home offers comfort and potential. The garage includes space for a wood stove, and the home is equipped with a high-efficiency furnace and a 10-year-old roof. Hedley is known for its pristine, chlorine-free water and peaceful, walkable community. Outdoor enthusiasts will love the nearby hiking trails, Similkameen River access, and proximity to Apex Mountain Ski Resort. Whether you're a first-time buyer, investor, or retiree seeking affordability and lifestyle, this is a must-see gem. Book your private tour today! (id:60329)
Exp Realty
2200 Sunview Drive
West Kelowna, British Columbia
Exceptional West Kelowna Estate on 0.78+ Acres Backing Crown Land! Discover rare privacy and breathtaking views in this stunning six-bedroom, three-and-a-half-bath home nestled on a spacious 0.78+ acre lot backing directly onto pristine Crown Land. Enjoy peaceful forest surroundings and panoramic valley vistas stretching all the way to Peachland. Designed for family living and entertaining, this meticulously maintained residence features soaring nine-foot ceilings throughout all three levels, with vaulted ceilings enhancing the main living area’s bright, open atmosphere. The top floor offers four spacious bedrooms and convenient laundry, while the gourmet kitchen shines with stainless steel appliances, a gas range stove, and seamless flow into generous living and dining spaces drenched in natural light. Retreat to the luxurious primary suite boasting a large walk-in closet and spa-inspired ensuite complete with a soaker tub and oversized shower. Step outside to your expansive concrete patio, perfect for entertaining. Unwind by the cozy fire pit nestled in the forest. Additional highlights include a heated driveway, full-yard irrigation system, and an extra-large hot water tank for worry-free comfort. Located just minutes from three top-rated elementary schools, the soccer dome, sports fields, and Rose Valley’s premier hiking and biking trails. Plus, you’re perfectly positioned between Kelowna and West Kelowna, close to shopping, dining, wineries, parks, and beaches. Click the multimedia tabs to explore the video tour, virtual walkthrough, detailed floor plans, and more. Don’t miss your chance to call this prestigious West Kelowna estate home! (id:60329)
Exp Realty (Kelowna)
9845 Eastside Road Unit# 97
Vernon, British Columbia
This turn key duplex home offers easy access to all amenities with a fantastic location on Trout Lake where you can watch wildlife and enjoy the serenity right by the water. Inside the repainted two-level home, an open-concept layout awaits with gleaming hardwood flooring underfoot and large picture South East facing windows showcase Trout Lake. The kitchen boasts contemporary white cabinetry with updated quartz countertops, stainless steel appliances, and center island. From here, easily access the expansive wrap-around patio where you can imagine al fresco dining and grilling with Trout Lake as a picturesque backdrop. Also on the main floor, a spacious living room boasts vaulted ceilings and dining area. Further two bedrooms on this floor, including a suite with private bathroom and shared bathroom await. On the second floor, an additional bedroom suite with walk-thru closet ensuite bathroom with soaker tub and private patio reside. Outback on Okanagan Lake is not simply another Vernon community. With multiple tennis courts, pools and hot tubs, a fitness center, and private beach, minutes from hiking and biking trails, this handsome lakefront complex offers a one-of-a kind lifestyle and truly is a hidden gem (id:60329)
RE/MAX Vernon Salt Fowler
2540 Coldwater Avenue
Merritt, British Columbia
Beautifully maintained and thoughtfully upgraded, this 4-bedroom, 2-bathroom home offers both comfort and functionality. Recent improvements include a poured concrete cellar floor, upgraded electrical system, new sidewalks with drain rock around the entire perimeter, and a spacious gravel driveway. Inside, the large dining area is perfect for hosting family gatherings or entertaining friends. The kitchen features brand new Samsung Bespoke appliances with smart technology, including a state-of-the-art tablet refrigerator with cooling drawer and two types of ice, adding both style and convenience to your culinary space. The newly added upstairs 3-piece bathroom, complete with a skylight, creates a serene, spa-like retreat where you can unwind while gazing at the stars. The home also features updated windows and doors, along with a roof replacement in 2007, ensuring peace of mind for years to come. Relax on the cozy covered front porch or enjoy the outdoors year-round on the covered back deck—ideal for morning coffee or evening unwinding. A generous shed in the backyard provides ample storage for tools, outdoor equipment, or seasonal items. With its blend of modern upgrades, luxury touches, and inviting spaces, this home is ready to welcome its next owners. All measurements are approximate and should be verified if deemed important. Call today to book your private viewing. (id:60329)
Royal LePage Merritt R.e. Serv
70 Smoker Road
Beaverdell, British Columbia
This serene 2-acre property, nestled on a quiet road off the Highway 33, offers panoramic mountain views and a semi-riverfront location. Only 1 hour to Kelowna and 40 minutes from Big White, it’s perfect for outdoor adventures, from dirt biking, quading, snowshoeing, sledding, hiking fishing to exploring local lakes, rivers, and trails. Fully fenced and gated, the property is ideal for horses, dogs, and chickens, with separate areas for each. It includes a newly built greenhouse, matching outbuildings, a large wood shed, barn shelter, and 20ft storage container. A cozy 924 sq. ft. home features 2 bedrooms, 2 bathrooms, vaulted ceilings, a skylight, and an open living area. The master bedroom includes a walk-in closet and ensuite bath, with patio doors leading to the hot tub. Enjoy stunning views from the large front deck with misters and a hot tub, or relax on the private deck overlooking the West Kettle River. The property also offers a covered fire pit area, rustic flowerbeds, fruit bushes, and an approved septic system (2024). With a 10-minute drive to Beaverdell, offering local amenities like a general store, Canco gas station, and weekly community events, this property combines peaceful country living with convenience. Surrounded by endless recreational opportunities, it’s perfect for simply enjoying nature. Build your dream homestead, create a private getaway, or embrace a tranquil lifestyle in this rare, stunning property. A must see to appreciate! (id:60329)
RE/MAX Kelowna
333 Waddington Drive
Kamloops, British Columbia
Welcome to this spacious and well-maintained half duplex located in the highly sought-after Central Sahali neighbourhood just minutes from Thompson Rivers University, shopping, schools, transit, and several beautiful parks. This bright, open-concept home features a thoughtfully updated kitchen with ample storage, a central island, and a convenient appliance garage, ideal for both everyday living and entertaining. The lower level offers excellent flexibility, with a space that can be locked off as an in-law suite or potentially converted into a legal suite with City of Kamloops approval making it a smart option for multigenerational living or additional rental income. Both full 4-piece bathrooms have been tastefully upgraded with new tubs and surrounds. Major updates have already been completed, including double-pane vinyl windows, a new front door, a high-efficiency furnace (2023), hot water tank (2017), and roof (2019). Additional features include gutter guards (2023) and newly installed deck railings and stairs (2025), ensuring peace of mind for years to come. Move-in ready and ideally located in a vibrant, amenity-rich area, this home offers the perfect combination of comfort, functionality, and convenience. (id:60329)
RE/MAX Real Estate (Kamloops)
4 - 2400 Kootenay Rd No 3 Road
Invermere, British Columbia
This fine residence offers an incredible opportunity. The home named “Skyfall” represents a secure residential investment in the Valley that is ready to enjoy immediately! This beautifully detailed home is a complete turnkey package (indoors and outdoors). All rooms in the home are fully furnished and completed with art, fittings, small appliances, linens and more. The exterior yard is fully landscaped and features extensive deck areas for each orientation, a fenced garden/dog run, patio furniture, and all necessary garden and shop tools. Why not enjoy a new lifestyle and amazing modern home with absolute certainty? Every detail has been considered and executed for this fantastic, finished residence. Without doubt, this home offers a very sound financial decision in uncertain times. Available for immediate occupancy. Architect designed and built “Skyfall” was 8 years in the making. The design philosophy of “new Country Modern” is built around light, volume and simplicity. Situated in a gated community, this private acreage, features unparalleled views, a south exposure, 4400 sq. ft.+, the finest natural materials, 4 fireplaces (wood, propane electric), a 5-piece ensuite, an ArcticSpa Hot tub and Bodo Infrared Sauna, a screened outdoor room, 1700 sq. ft.+ of outdoor decks, a 7 appliance modern country kitchen, a wine cellar, and more and more. Arrange for a viewing, you won’t be disappointed. (id:60329)
Royal LePage Rockies West
1916 Wilmes Lane Lane
Trail, British Columbia
Welcome home! This charming 2-bed, 1-bath home features a nicely renovated upper floor with quality finishes and a great view. The main level of this home includes a workshop, storage/utility room, and the great room is ready for your finishing touches and could be an awesome space for family to enjoy. On the second floor, you'll find a large kitchen/dining space with quality finishes, a living room area, and two nicely sized bedrooms. Enjoy peace of mind with a newer furnace, hot water tank, updated wiring, A/C, and central vac. A solid home with great potential! Call your agent and book a showing while it lasts! (id:60329)
Century 21 Assurance Realty Ltd.
3731 Casorso Road Unit# 412
Kelowna, British Columbia
Top-floor, corner-unit, vaulted ceilings with views! This bright and airy 2-bedroom, 2-bathroom home features an open-concept layout. Large windows fill the space with natural light, and the patio just off the kitchen is the perfect spot to enjoy your morning coffee while taking in stunning views of the valley, lake, and city. The spacious primary bedroom includes a 4-piece ensuite, and there’s a convenient laundry room with stacked washer and dryer. This unit also comes with a dedicated parking stall and a secure storage. Whether you’re a first-time buyer or looking to downsize, this home checks all the boxes. (id:60329)
Coldwell Banker Horizon Realty
1436 Tower Ranch Drive
Kelowna, British Columbia
Welcome to this bright, beautifully upgraded home overlooking the spectacular greens of Tower Ranch Golf Course. Enjoy sunsets and sweeping views from the brand-new, top-of-the-line windows (with Bali blinds) or from the covered deck—perfect for relaxing while still catching the game on the sitting room TV. This 2-bedroom, 2-bathroom home is finished with exquisite materials such as engineered hardwood, stone counters, a granite undermount sink, gas range. The main floor dazzles with soaring ceilings, a stone surround fireplace and bright kitchen. The primary suite is conveniently located on the main floor and features a walk-in closet and luxurious ensuite with spacious tiled shower and floors. Also on the main is the laundry room, offering everything you need day-to-day on one level. The lower level is perfect for entertaining or hosting guests, with a recreation space, full bathroom, bedroom, and walk-out patio with room for a hot tub. Dog lovers, this home is for you as there is no size restriction!Steps from Hoodoo Trail Head with access to 105 hiking and biking trails, Enjoy access to the 10,000 sq. ft. Tower Ranch Clubhouse, featuring a pro shop, restaurant, fitness studio, and a cozy owners’ lounge with fireplace, kitchen, big-screen TV and outdoor patio offering a welcoming place to gather for the playoffs or a family event. Just 5 minutes to the YMCA offering childcare and recreation, 10 minutes to YLW, and 45 to Big White—this central location truly has it all. (id:60329)
Royal LePage Kelowna
3075 Vint Road Unit# 109
Kelowna, British Columbia
Attractive end unit with stunning view! 3 bedroom and den (or 4th bedroom), 2 1/2 bathroom townhouse. Main floor features: engineered hardwood floors, gourmet island kitchen with quartz countertops and stainless steel appliances, large covered deck, gas fireplace in great room, 9 foot ceilings, large laundry room with counter space for computer work area, bright and open entrance foyer, 2 piece bathroom. Upper floor features deluxe primary bedroom with full luxury 5 piece en suite, walk in closet, 2 additional bedrooms and full 4 piece bathroom. Downstairs features a den or 4th bedroom (no window), large mud room and access to the double garage. Pets, kids and long term rentals allowed. Close to UBCO, hiking and biking trails, airport and much more! Stop by our open house this Thursday from 12-3! (id:60329)
Royal LePage Kelowna
1122 Pearcy Court
Kelowna, British Columbia
Perched at the end of a peaceful cul-de-sac in Upper Mission, this brand-new ~5,300 sq. ft. masterpiece delivers luxury without compromise. Designed for executives, professionals, and families who expect the best, no expense has been spared - right down to the last tile. From the second you arrive, you'll be impressed. The lot was chosen for this home due to it's massive views and proximity to nature - you only have one neighbour, and nature on the other side! This home beckons you to step inside. A stunning two story double sided fireplace sets the stage for luxury. The expansive views are framed by walls of windows that let natural light flow throughout. Top-of-the-line finishings flow seamlessly through every room, from the chef’s kitchen with butler’s pantry to the walkout basement with a sleek wet bar. Start your day with the high end built in espresso machine, and end it with a glass of wine form the floor to ceiling custom wine cooler while you step onto your massive patio and watch the whole city below. A pool-sized yard invites visions of summer entertaining. The best part? The lot is large enough to have a private pool and still have grass for kids or dogs to play! A legal suite offers flexibility for guests or income, and with five bedrooms and a den and six bathrooms, everyone has their own space. The garage, driveway, and walkway are roughed in for heat too, meaning this home truely has it all! Step inside to 1122 Pearcy - you may never want to step back out. (id:60329)
Vantage West Realty Inc.
9759 Winview Road
Lake Country, British Columbia
4-Bedroom Home with Legal Suite in Prime Family-Friendly Location for a great price! Welcome to this spacious and well-maintained 4-bedroom, 3-bathroom home, perfectly situated in a desirable, family-oriented neighborhood. Whether you're looking for your forever home or a smart investment opportunity, this property checks all the boxes. Step inside to find a functional layout with generous living spaces, a bright kitchen with newer appliances, and room for the whole family. The large primary bedroom features an updated closet and 3pc ensuite. Second Bedroom also features an updated closet. The legal suite offers excellent rental potential or the perfect setup for extended family living, complete with its own private entrance. Outside, enjoy a good-sized yard—ideal for kids, pets, and outdoor entertaining. With ample parking, there's room for multiple vehicles, RVs, or guests. This home is located close to schools, parks, shopping, and transit, making it convenient for every lifestyle. Whether you're an investor or a growing family, this home is a must-see! Some other features include: Updated washer & dryer. Newer windows and doors, new roof in 2018, hot water tank in 2024. Newer septic- 8 years. Updated 1"" waterline to the house. Deck was expanded and refinished 2 years ago. (id:60329)
RE/MAX Kelowna
1297 Penticton Avenue
Penticton, British Columbia
Welcome to 1297 Penticton Avenue - a versatile family home with endless potential! Nestled in the heart of Penticton, this charming four-bedroom two-bathroom property offers the perfect blend of comfort, convenience, and opportunity. Ideally located close to grocery stores, schools, shops, health services, public transit, and more, everything you need is just minutes away. Set in a wonderful family-oriented neighbourhood, you'll also enjoy easy access to nearby parks, green spaces, and scenic walking trails along Penticton Creek - ideal for outdoor enthusiasts and families alike. This move-in-ready home is an excellent option for first-time buyers or investors, and also presents a fantastic canvas for those looking to create their personalized space. Offering generous space across two levels, this home has plenty of room to spread out to suit a variety of needs and buyers. Step outside onto the beautiful covered sundeck - the perfect spot to enjoy your morning coffee or unwind in the evening. The large, private backyard offers ample room for children to play, gardening, or hosting summer barbecues. A bonus storage shed adds extra convenience, while the lower level provides plenty of flexible space for a workshop, home office, or a separate space for guests. Don’t miss this opportunity to secure a property with room to grow in one of Penticton’s most sought-after locations. Contact your REALTOR®; or the listing agent today to schedule your private showing. All msmts approx. (id:60329)
Engel & Volkers South Okanagan
810 Firwood Road
Kelowna, British Columbia
Surrounded in Nature is this custom designed Craftsman Style 1 1/2 storey home with wood accents throughout! Wonderful high vaulted ceilings and an open plan allows easy distribution of the comfortable and cozy wood heat! The home features a bright kitchen with stainless appliances, comfortable dining area and a spacious living room that steps out to a front deck! The main floor bedroom offers sliding doors to the front covered deck as well. You'll appreciate the new updated laundry room on the main floor with new stacker washer/dryer too! The large master is on the upper level with the bathroom featuring a tiled soaker tub! Bring your book to enjoy the large spacious loft with its own fireplace and deck overlooking the dining area! This country home features hardwood floors throughout, unique stone fireplace, soaker tub and multiple deck spaces for outside enjoyment. All this on a beautiful private .46 acre flat lot - completely surrounded with a black chain link fence with a main gated entrance. Perfect for someone needing plenty of flat secure parking! Outside you're surrounded by tall pines on a lot that borders the laneway with an additional gated entrance to the back yard. . There is a new wood storage, two storage sheds, a firepit, and a spacious dog run. Huge deck off the back entrance that is roughed in for a hot tub too! Plenty of nearby hiking trails and of course fishing or boating on popular Okanagan Lake! Come have a look for yourself! Pride of ownership here! (id:60329)
Royal LePage Downtown Realty
4103 Alexis Park Drive Unit# 101
Vernon, British Columbia
This modern, well kept 1 bedroom corner ground unit offers a rare blend of privacy, natural light, and convenience. Large windows fill the home with sunshine while offering views of Turtle Mountain, and the spacious patio opens directly onto beautifully maintained green space with mature trees; perfect for relaxing. One dog or cat is welcome here! Inside, enjoy a thoughtfully designed layout with in-suite laundry, plenty of storage; including a dedicated storage room and a fresh, contemporary feel. Ideal for first-time buyers or investors, this affordable home offers comfort, charm, and location in one complete package. (id:60329)
Royal LePage Downtown Realty
137 Nichlous Road
Enderby, British Columbia
Unobstructed valley and river views from this exceptional 5-acre property. This flat, usable land is perfectly positioned to capture spectacular sunrises and the vibrant colors of sunsets splashed on Enderby cliffs. With ample space for horses and other animals, a hay field, and outbuildings, your dreams can become a reality. The property already has a fantastic infrastructure in place, including a barn that can easily be reconfigured with stalls for horses and a mezzanine for hay storage. It can also be used as extra shop space if that's what you need. There is 29'x24' detached shop, a detached single garage, and a lean-to for all your projects, equipment, vehicles, and toys. The spacious house offers immense potential to become your dream home. With 4 bedrooms plus a den and 2 bathrooms, there's plenty of room for your family. The flexible floor plan allows for a main floor primary bedroom or you can have all the bedrooms upstairs. The basement features a rec room and additional storage, while a sunroom and sundeck offer breathtaking views designed to maximize the stunning scenery. Located between Salmon Arm and Enderby, you're on the doorstep of four seasons of recreation in the Shuswap and Okanagan. Rural living close to all amenities, potential in abundance, stunning views; you will need a minute to take it all in. (id:60329)
Royal LePage Access Real Estate
2030 Wilkinson Street
Kelowna, British Columbia
This flat, corner-lot, 0.15Acre property, in the Capri/Landmark Urban area is perfect for its next great use. 1 of a 2 property possible LAND ASSEMBLY. Buy separately or there is an OPTION to purchase the adjoining lot as a land assembly that is for sale at 2024 Wilkinson. Have the flexibility to build the size needed for the immediate area. This corner lot faces Springfield, offering multiple opportunities for redevelopment. Bus route out the door, and inside the sought-after UC2 core area for development. Bring your ideas! This Urban Centre Zoning allows 4-6 story apartments, Townhomes/apartment combo. Close proximity to all major amenities, grocery stores, schools, restaurants, Kelowna downtown, and easy access to Highway 97. Conceptual plan for 16 units with on-grade parking* (id:60329)
Coldwell Banker Horizon Realty


