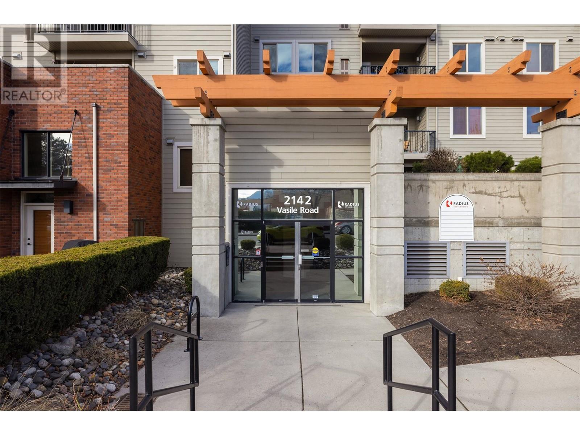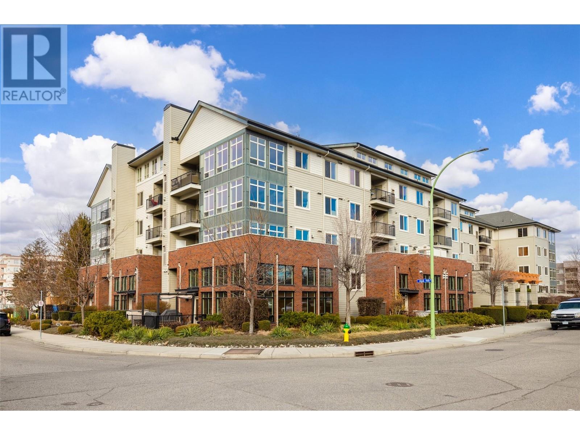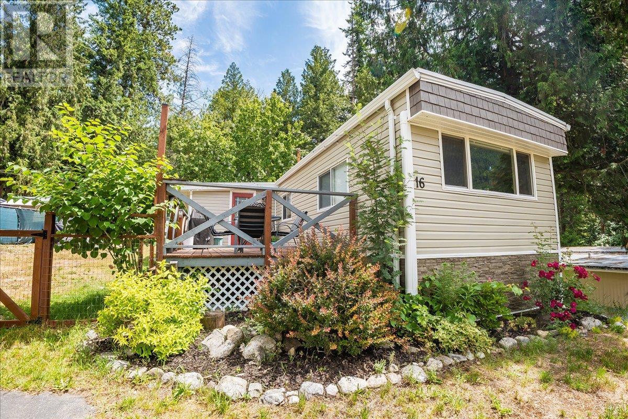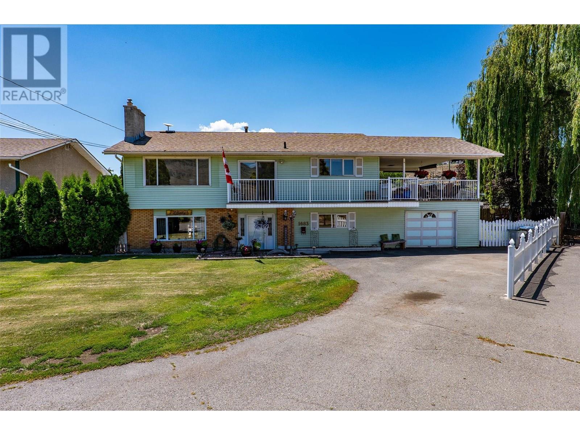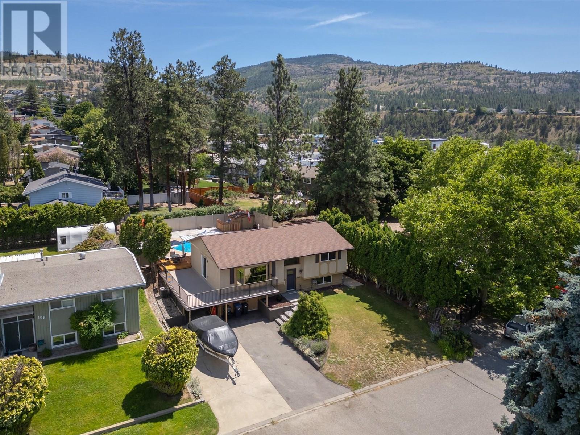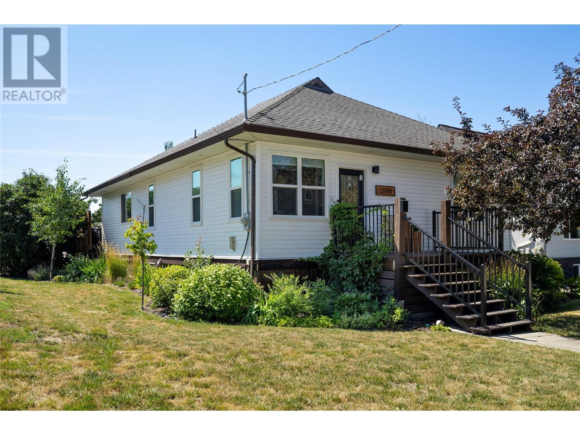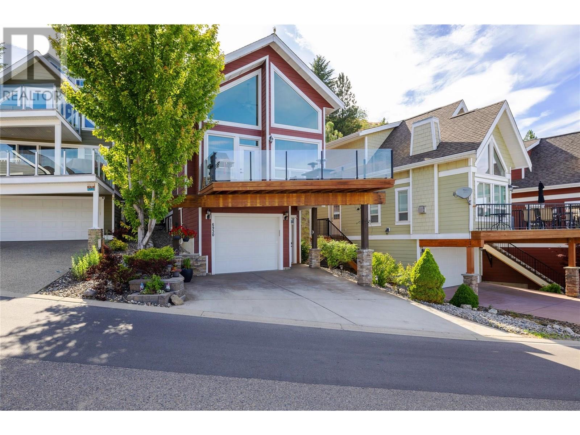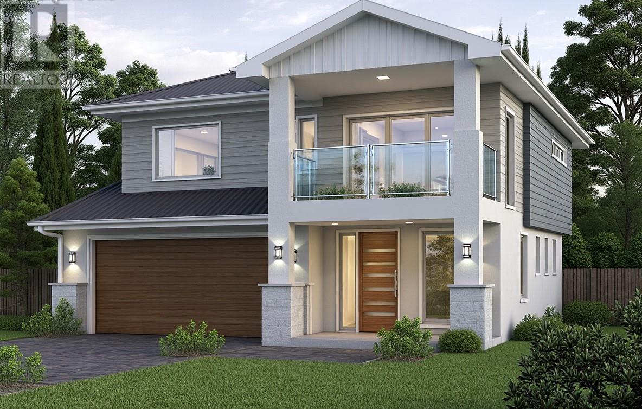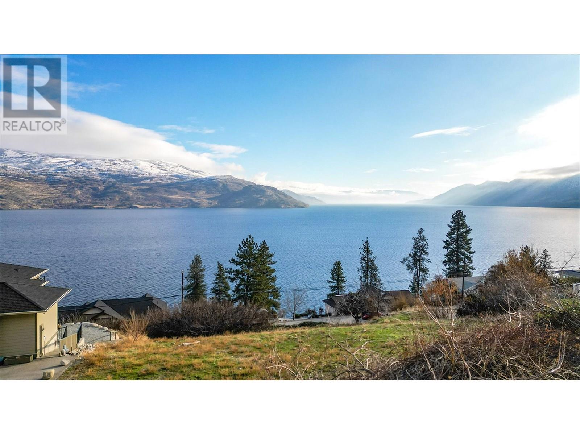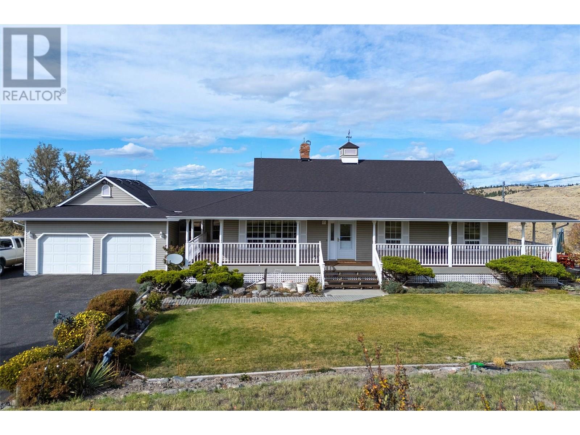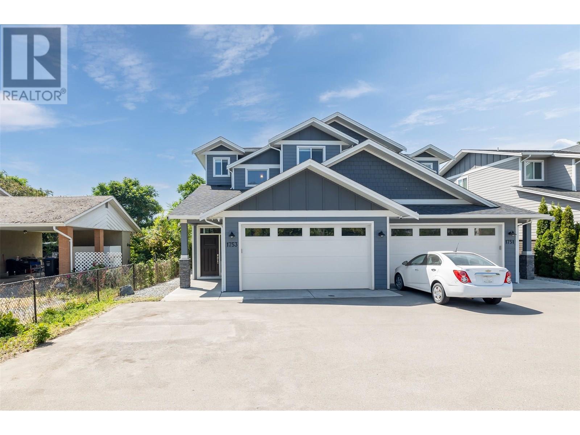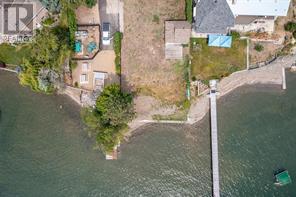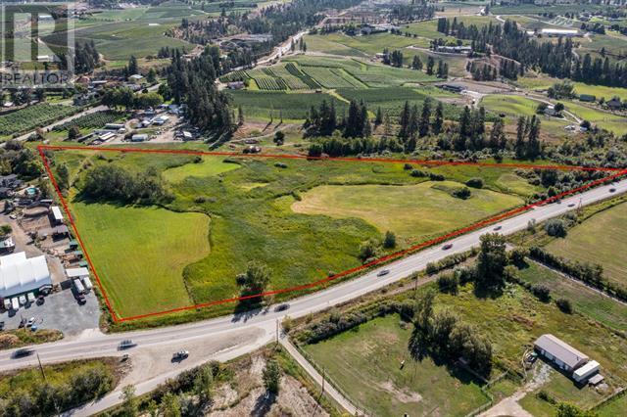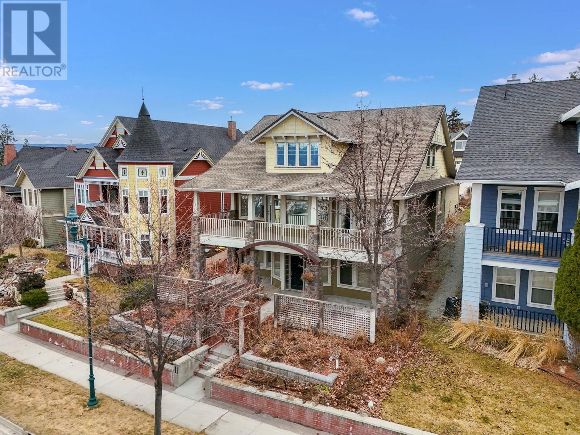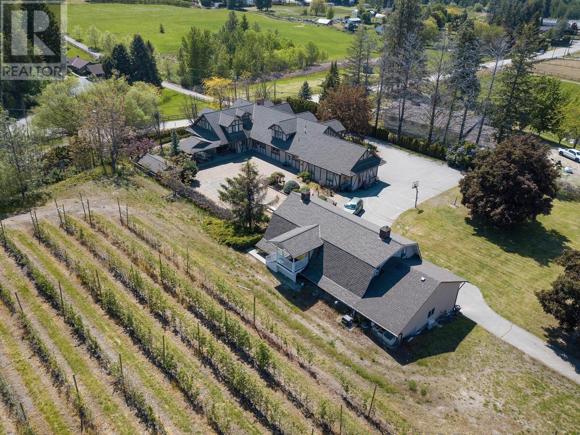2142 Vasile Street Unit# 107
Kelowna, British Columbia
**Centrally Located 2-Bedroom Condo** This beautifully designed 2-bedroom, 2-bathroom condo spans 1,100 sq ft and features bedrooms on separate sides for optimal privacy. Enjoy your evenings on the expansive 410 sq ft west-facing sundeck, perfect for dining and entertaining. Located in a prime area, you’ll find a movie theatre, coffee shops, grocery stores, and medical facilities just across the street. Orchard Park Mall is only a block away, and numerous golf courses are within a short drive, making this the ideal spot for leisure and convenience. This turn-key home is ready for you to move in and enjoy! Don’t miss out on this fantastic opportunity! (id:60329)
Royal LePage Kelowna
2142 Vasile Road Unit# 103
Kelowna, British Columbia
Welcome to this gorgeous split-level townhouse, offering the perfect blend of comfort and style. With a thoughtful design, this spacious 2 bedroom, 2 bath home features the bedrooms on the top floor, providing a serene retreat away from the bustling living area. As you enter the heart of the home, you’ll be greeted by an abundance of natural light streaming through the impressive floor-to-ceiling windows. This bright and airy living space is perfectly oriented to capture the warmth of the south and east-facing exposure, creating an inviting atmosphere for relaxation and entertainment. Step outside to your very own private patio—an ideal spot for enjoying morning coffee or evening barbecues. The patio also provides convenient storage and ample space for your BBQ and outdoor furniture, making it perfect for those who love to entertain or simply enjoy the great outdoors. This unit offers the added convenience of 2 parking spots. As the largest unit in the complex, you’ll have plenty of space to spread out and make it your own! Centrally located, this townhouse is a walker’s dream. Enjoy the convenience of having an array of shopping options, restaurants, and even doctors' offices just a short two-minute stroll away. Everything you need is right at your doorstep! Don’t miss this incredible opportunity to own a beautiful townhouse in a coveted location! Schedule your viewing today and experience everything this home has to offer. (id:60329)
Royal LePage Kelowna
4029 Broadwater Road Unit# 16
Robson, British Columbia
Welcome to your beautifully updated retreat! This fully renovated 2 bedroom, 1 bathroom mobile home blends modern comfort with peaceful, natural surroundings. Situated on a spacious, fully fenced lot, this property features a serene creek right behind the home—perfect for relaxing or enjoying nature. All just minutes from the Arrow Lake! Inside, you'll find a bright and open layout with brand new finishes throughout. The upgraded kitchen boasts new appliances, cabinets and fixtures and ample cabinet space. Plenty of light has been added throughout the home with updated overhead lighting! This unit has the added bonus of two additional storage buildings and two decks, perfect for relaxing on a warm summer's day. Whether you're a first-time buyer, downsizing, or looking for a low-maintenance home with character and charm, this property checks all the boxes. Call your agent today to view! (id:60329)
Century 21 Assurance Realty Ltd.
1683 Sheridan Drive
Kamloops, British Columbia
Priced below assessed value! Welcome to this beautifully maintained 4 bedroom 3 bathroom family home situated on a flat .22 acre lot nestled in the heart of Westmount. Bright and welcoming, the main floor features a spacious living room with a cozy natural gas fireplace, a dedicated dining area and a functional kitchen that features stainless steel appliances, an island and opens onto a covered patio — perfect for morning coffee or evening BBQ's! Down the hall you will find the primary bedroom complete with a powder room, two additional bedrooms and the full main bathroom. The fully finished basement offers even more space to enjoy with a large rec room with electric fireplace, third bathroom, bedroom, a laundry room with newer washer and dryer (2022) and a versatile storage or hobby room. The single-car garage and oversized driveway provide ample parking for your vehicles and toys. Step outside into your private backyard oasis featuring an in-ground pool, hot tub, and a fenced yard that is perfect for kids and entertaining. New furnace (2022), recently renovated bsmt bathroom & laundry room! Located in a quiet, family-friendly neighborhood, you're just moments from schools, the river and scenic walking trails. This home truly offers the best of comfort, convenience, and lifestyle! Book your viewing today! (id:60329)
Century 21 Assurance Realty Ltd.
3010 Holland Road Unit# 3
Kelowna, British Columbia
The Lipkovits Group is proud to introduce Holland Place, a premier five-unit luxury townhome development in one of Kelowna’s most sought-after locations. Surrounded by a vibrant mix of restaurants, local shops, parks, golf courses, and schools — ideal for professionals, students, or anyone looking to live steps from it all. Thoughtfully designed, each of the five townhomes features three bedrooms and two and a half bathrooms, including a spacious primary suite with a spa-inspired ensuite complete with dual vanities, a soaker tub, custom shower, and custom walk-in closet. Inside, you'll find an elevated level of finish throughout — from custom cabinetry and designer lighting to a striking floor-to-ceiling fireplace and more. Each home includes an attached double garage and access to an expansive private rooftop patio, offering exceptional outdoor living and the perfect setting to host and unwind. Holland Place blends contemporary design, luxury finishes, and a walkable lifestyle — a rare opportunity in the heart of Kelowna. (id:60329)
Royal LePage Kelowna
3010 Holland Road Unit# 2
Kelowna, British Columbia
The Lipkovits Group is proud to introduce Holland Place, a premier five-unit luxury townhome development in one of Kelowna’s most sought-after locations. Surrounded by a vibrant mix of restaurants, local shops, parks, golf courses, and schools — ideal for professionals, students, or anyone looking to live steps from it all. Thoughtfully designed, each of the five townhomes features three bedrooms and two and a half bathrooms, including a spacious primary suite with a spa-inspired ensuite complete with dual vanities, a soaker tub, custom shower, and custom walk-in closet. Inside, you'll find an elevated level of finish throughout — from custom cabinetry and designer lighting to a striking floor-to-ceiling fireplace and more. Each home includes an attached double garage and access to an expansive private rooftop patio, offering exceptional outdoor living and the perfect setting to host and unwind. Holland Place blends contemporary design, luxury finishes, and a walkable lifestyle — a rare opportunity in the heart of Kelowna. (id:60329)
Royal LePage Kelowna
1032 Cedar Street Unit# 2
Okanagan Falls, British Columbia
Stylish 3-Bedroom Townhome with Garage and Extra Parking located in the charming town of Okanagan Falls. Welcome to this tastefully renovated spacious 3-bedroom, 4-bathroom townhome—perfectly for families with children with having all 3 bedrooms on the upper level. This town home screams functionality, and convenience. This thoughtfully designed home offers an open and versatile layout across multiple levels. The lower level has so many possibilities with a rec room or potential of a larger guest bedroom. Step inside to discover the bright living spaces, generous-sized bedrooms, and three full bathrooms for ultimate privacy and ease of living. The main floor features an inviting living and dining area, seamlessly connected to a well-equipped kitchen—perfect for both everyday living and entertaining. Off the living room is a spacious outdoor space that over looks all the natural beauty of the South Okanagan. Don't forget the added convenience of a single-car garage plus an additional open parking spot, making room for guests or multiple vehicles. Whether you're relaxing indoors or stepping out, this townhome offers the best of both worlds—low-maintenance living with all the space you need. The strata has had great upgrades with the roof, railings and soon to come windows and doors. You are close the Elementary School and Skaha Lake . This home is a must see in person. (id:60329)
Parker Real Estate
10458 Copper Hill Place
Lake Country, British Columbia
OPEN HOUSE SATURDAY JULY 26TH 12 - 2 PM! Welcome to this outstanding walkout rancher in Lake Country’s desirable Copper Hill neighborhood. Built in 2007, this impeccably maintained home offers 2,605 sq. ft. of finished living space with 5 bedrooms and 3 bathrooms, and is available for immediate possession. The main floor features three bedrooms, including a primary suite with an ensuite bath, and a bright open-concept living area that captures expansive views of Wood Lake and the valley. The kitchen flows seamlessly into the dining and living areas, creating a functional space ideal for both everyday living and entertaining. Recent upgrades include new appliances, adding value and efficiency to the heart of the home. Downstairs, the fully finished walkout basement includes a two-bedroom legal suite, ideal as a mortgage helper or flexible enough to reintegrate into the main living space. Additional highlights include a flat double driveway with space for boat or RV parking, a large double garage, and an easy-maintenance yard perfect for those who want to enjoy the Okanagan lifestyle without the upkeep. Located on a private 0.20-acre lot just minutes from Peter Greer Elementary, George Elliot Secondary, and a short drive to UBCO and the Kelowna International Airport. (id:60329)
Royal LePage Kelowna
186 Dunant Crescent
Penticton, British Columbia
Come and enjoy the Sun Rise and Sunsets in this Salt Water Pool with New Stamped Concrete and Hardscape surround. This home checks all the boxes, with a small quaint corner park on one side and only one house on the other. Which makes this home great for a small family to have a well maintained play area for the kids, or for the empty nesters who only want one neighbor to the side. The oversized wrap deck to the lower pool area has been newly duradecked. New Vinyl Fencing around the pool area adds to the privacy. You can enter the home through the Patio doors in the back or the walk through pool bathroom for your guests to wash off and shower before entering the home after a fun filled day outside by the pool. The inside of this home has new flooring from the living room to the bedrooms up and down. HWT is 2 years old, Furnace pump has been replaced with a new tank. The 1 bed 1 den downstairs can be easily converted into a suite for guests, with a separate door. There is a covered Storage for your boat or car with plenty of room for extra vehicles. Call today to view this Gem of a home. (id:60329)
Royal LePage Locations West
2500 39 Avenue
Vernon, British Columbia
Welcome to 2500 39th Avenue—where heritage charm meets modern sophistication in the heart of Vernon. Built in 1920 and thoughtfully renovated in 2019, this 4-bedroom, 3-bathroom home is a timeless beauty, blending classic design with today’s comforts. The main floor showcases a sun-filled principal bedroom, a second bedroom, and a chef-inspired kitchen featuring a gas stove—perfect for curated dinners and lively conversation. Original character details speak to the home’s storied past, while on-demand hot water and generous storage bring the peace of mind every homeowner deserves. Downstairs, two more bedrooms offer flexibility for growing families, guests, a large family room and creative workspace finish off the basement. Outside, the fully fenced backyard is a gardener’s dream—private, secure, and framed by mature greenery with alley access and exciting redevelopment potential. Tucked into a walkable neighborhood, you're just minutes from schools, parks, shopping, and downtown Vernon. Whether you’re planting roots or planning your next chapter, this property offers a rare blend of history, possibility, and heart. (id:60329)
Royal LePage Downtown Realty
2602 Golf Course Drive
Blind Bay, British Columbia
Luxurious elegance on the green. Magnificent 3-bed, 3-bath 3292 sq ft home overlooks Shuswap Lake Golf Course. Custom-built for its only owner by Harmony Homes-Kelowna. Airy & spacious living room is perfect for entertaining with soaring cathedral ceilings & expansive wall-to-wall windows flooding the room with natural light & breathtaking views of surrounding landscape. Chefs will love the upgraded kitchen equipped with large pantry, quartz countertops, granite-stone sinks & designer stainless steel appliances featuring Jenn-Air, Fisher & Paykel & Kitchen Aid brands. Savour your morning coffee in the tranquil breakfast nook surrounded by nature. Relax in your enormous primary suite w ensuite bath, walk-in closet, large shower w built-in seat, large vanity & walk-out to full-width covered & open deck, overlooking park-like backyard. Main floor laundry leads to oversized garage. Upgrades enable you to move-in right away & include: new roof, new microwave. central vac, newer furnace & HWT, flagstone patio, resurfaced driveway, irrigation system, alarm system, Duradek & copper plumbing. 2nd bedroom has adjoining bath, perfect for guests or as a den. Finished basement features large rec room, cards room, office, 3rd bedroom, wine room, hobby room, storage & utility rooms. Lovingly maintained this stunning home offers modern comforts in a friendly & thriving rural community. This home is now priced $86,000 below assessed value; it's a terrific buy! See video & call for showing! (id:60329)
RE/MAX Shuswap Realty
6930 Barcelona Drive E Unit# 47
Fintry, British Columbia
This unobstructed lakeview home boasts an ideal location close to the marina and beach, and a serene garden with a koi pond in the backyard as a private oasis in this lively community. La Casa Lakeside Cottage Resort boasts a colorful community of charming properties and an abundance of amenities. Inside, an open-concept layout with hardwood floor and vaulted ceilings and floor to ceiling windows. A generously sized kitchen with wood cabinetry and large peninsula with breakfast bar overlooks breathtaking Okanagan Lake views. The dining and living areas contain expansive windows and a handsome stone-faced fireplace. Two bedrooms are split between two levels, along with a den/loft area and two well-appointed full bathrooms accompany them. La Casa Lakeside Cottage Resort is a family paradise located on the west side of Okanagan Lake, where it’s easy to escape the cares of the outside world with a variety of activities from the activity park with pool, hot tubs, tennis and volleyball courts, playground, mini-putt course, marina, boat launch, community fire pits, and beach with suntan decks and aqua parks. (id:60329)
Sotheby's International Realty Canada
3005 Scenic Ridge Drive Lot# 28
West Kelowna, British Columbia
Welcome to Smith Creek West — West Kelowna’s newest family-oriented community, surrounded by picturesque trails ideal for walking, hiking, and biking. This pre-construction opportunity from award-winning H&H Custom Homes offers a rare chance to build a home that fits your lifestyle. The craftsman-style exterior showcases a soft, natural palette with warm wood accents, and the builder commits to completing your home within 7 months of permit approval. Designed for modern living, the thoughtful layout includes 3 bedrooms, 2 bathrooms, and a versatile office — perfect for remote work or accommodating guests. The spacious primary suite features a walk-in closet and a luxurious 5-piece ensuite. Enjoy open-concept living with seamless flow between the kitchen, dining, and living spaces, plus access to a covered front deck that’s perfect for entertaining year-round. Buyers can personalize cabinetry, flooring, fixtures, appliances, and more with the help of the builder’s in-house design team. For added flexibility or rental potential, an optional 841 sq ft 1-bedroom legal suite is available, complete with a private entrance, full kitchen, in-suite laundry, and separate utilities. A 3-car garage upgrade is also available for $45,000+GST. With flexible financing, no property transfer tax, and the protection of a 2-5-10 New Home Warranty, this is an exceptional opportunity to own a custom home in one of West Kelowna’s most exciting new developments. (id:60329)
RE/MAX Kelowna
6384 Renfrew Road
Peachland, British Columbia
***Attention Buyers: Sellers motivated and open to offers. Stunning South-Facing Lakeview Lot in Peachland, BC. Build your dream home on this exceptional 0.61-acre residential lot with incredible panoramic views of Lake Okanagan and Okanagan Mountain Park. Located in a quiet cul-de-sac within a well-established neighbourhood, this lot offers privacy, tranquility, and breathtaking vistas year-round. With its R1 zoning, new related Provincial rules for development and the District leaning favourable to subdividing with their usual bylaw requirements, the property provides incredible flexibility—design and build your custom residence or explore the potential to subdivide and develop multiple homes. The generous size and layout make it ideal for creative building options while maximizing the sweeping lake views. All utilities are conveniently located at the lot line, ensuring an effortless connection for your project. Surrounded by the beauty of Peachland, you’ll enjoy access to beaches, parks, hiking trails, and the charm of this vibrant lakeside community. Opportunities like this are rare—don’t miss your chance to secure this prime piece of Okanagan paradise. Start imagining the lifestyle you’ve always wanted! Call today for more details or to book your tour! (id:60329)
Royal LePage Kelowna
3161 Rose Hill Road
Kamloops, British Columbia
A rare find—first time offered by the current owners. Enjoy your own piece of paradise just 10 minutes from the city center, and conveniently close to schools and shopping. This well-maintained, level-entry ranch-style home offers approximately 1,540 sq ft of main floor living with a full basement, all nestled on roughly 35 fenced acres with beautiful valley views. The home features 4 bedrooms and 3 bathrooms, making it ideal for a growing family. The cozy living area includes a wood-burning airtight stove. A spacious country-style kitchen provides stunning views and opens to a surrounding deck and charming gardens with a water feature. The lower floor is partially finished, offering room for expansion. Additional features include a double attached garage and ample parking. Outbuildings consist of a 490 sq ft four-stall barn and two implement sheds (approximately 357 sq ft and 128 sq ft), offering excellent utility and storage. (id:60329)
Engel & Volkers Kamloops
808 Vedette Drive
Penticton, British Columbia
Welcome to this 3-bedroom, 3-bathroom family home located in the highly desirable West Bench neighborhood of Penticton! This spacious property features just over 2,500 sq. ft. of well maintained living space on a fully fenced half-acre lot complete with mature fruit trees, full irrigation, and ample parking. Step inside to a bright and open concept layout that seamlessly connects the living, dining, and kitchen areas, all designed to take full advantage of large windows that flood the home with natural light and frame stunning city and mountain views. A dedicated office area adds flexibility for remote work or study. Enjoy outdoor living with two large decks, one on each side of the home perfect for entertaining, relaxing, or enjoying the peaceful surroundings. Located just steps from the scenic Kettle Valley Railway Trail, this home offers easy access to some of the area’s best hiking and biking routes, making it a dream location for active families and n (id:60329)
Royal LePage Locations West
1753 Klo Road
Kelowna, British Columbia
Welcome to 1753 KLO Road – a stylish and spacious 3-storey half-duplex located in one of Kelowna’s most desirable neighborhoods, offering flexible multi-generational living with no strata fees. This well-designed home features a total of 5 bedrooms plus a den, 3 full bathrooms, and 1 powder room, including a fully self-contained 1-bedroom suite with its own entrance, kitchen, bathroom, and laundry—perfect for extended family or rental income. On the main floor, you’ll find soaring 10-foot ceilings, wide-plank flooring, and a bright open-concept layout. The kitchen is equipped with a large island and stainless steel appliances, flowing into the living and dining areas with direct access to a sunny south-facing backyard with partial fencing—great for outdoor relaxation or entertaining. This level also includes a convenient bedroom and powder room, ideal for guests or a home office setup. Upstairs offers three spacious bedrooms and two full bathrooms, including a generous primary suite with a 5-piece ensuite and oversized walk-in closet. A flexible den area provides additional space for work, study, or play. The lower level includes a 1-bedroom in-law suite with separate entrance and laundry, providing excellent flexibility for guests, tenants, or family. Additional highlights include a double garage, extra parking, and a low-maintenance yard. Ideally located near shops, schools, golf courses, the lake, and Kelowna’s best wineries. (id:60329)
Oakwyn Realty Okanagan
3010 Holland Road Unit# 1
Kelowna, British Columbia
The Lipkovits Group is proud to introduce Holland Place, a premier five-unit luxury townhome development in one of Kelowna’s most sought-after locations. Surrounded by a vibrant mix of restaurants, local shops, parks, golf courses, and schools — ideal for professionals, students, or anyone looking to live steps from it all. Thoughtfully designed, each of the five townhomes features three bedrooms and two and a half bathrooms, including a spacious primary suite with a spa-inspired ensuite complete with dual vanities, a soaker tub, custom shower, and custom walk-in closet. Inside, you'll find an elevated level of finish throughout — from custom cabinetry and designer lighting to a striking floor-to-ceiling fireplace and more. Each home includes an attached double garage and access to an expansive private rooftop patio, offering exceptional outdoor living and the perfect setting to host and unwind. Holland Place blends contemporary design, luxury finishes, and a walkable lifestyle — a rare opportunity in the heart of Kelowna. (id:60329)
Royal LePage Kelowna
1410 Penticton Avenue Unit# 312
Penticton, British Columbia
Nestled in a tranquil corner of the town, you'll uncover this delightful top-corner unit that provides picturesque views of the surrounding hillside, instead of the street or parking lot. Upon entering, you'll be greeted by a freshly painted two-bedroom unit, complete with a charming nook/den, ideal for a small office or crafting area. Adjacent to the living room, there's a delightful balcony where you can unwind and enjoy some privacy. The property is conveniently located near Penticton Creek path that leads you to Restaurants, Breweries, Farmers Market, Okanagan Lake to name a few. Also, this property welcomes one dog or cat! Strata has also recently replaced the roof. (id:60329)
Exp Realty
7501 Kennedy Lane
Vernon, British Columbia
Rare opportunity to own one of the last vacant lots on Okanagan Lake . This gentle sloping Lakeshore lots has services to the lot line and has a multitude of uses. The newly created ""MUS zoning"" allows for Single Family Estate Lot , a Duplex lot , or a Four Plex lot ideal for the Small Developer. Call Listing Realtor of advanced drawings for the development of the site. (id:60329)
Coldwell Banker Executives Realty
7501 Kennedy Lane
Vernon, British Columbia
Rare opportunity to own one of the last vacant lots on Okanagan Lake with Multi Family Zoning . This gently slopping Lakeshore property has a multitude of uses. The New MUS Zoning will allow for up to 4 units on the site. Ideal for the small Developer / Builder or Family Estate Holding .Some advance layout design has been done. (id:60329)
Coldwell Banker Executives Realty
3885 Swamp Road
Kelowna, British Columbia
BACK TO NATURE! Very fertile farmland that has been part of the Casorso family since the late 1800s. Here is your opportunity to create that special, one-of-a-kind property. This flat 12.5 acre site is close in and only steps away from the Mission Creek Greenway. Approximately half the land is in hay, the other half is a pristine wetland area with unlimited possibilities. Unique opprtunity to create a self sufficient living. Some of the wetland can be ditched to enhance drainage, and enhanced with boardwalks. (id:60329)
Royal LePage Kelowna
5333 Chute Lake Road
Kelowna, British Columbia
Welcome to this exceptional former Kettle Valley show home, where timeless elegance meets modern comfort. Thoughtfully designed and meticulously maintained, this move-in ready 4-bedroom, 4-bathroom home offers a sophisticated lifestyle in one of the most sought-after communities Kelowna has to offer. Step inside and be captivated by the grand three-story spiral staircase, adorned with a custom cascading light fixture that enhances the home’s luxurious ambiance. Vault height ceilings with transom windows brings in ample natural lighting. The open-concept floor plan is perfect for families and entertaining. Main level features hardwood floors, granite countertops, and stainless steel appliances, including a built-in oven and gas cook top. The spacious kitchen boasts abundant cabinetry, making it a chef’s dream. The primary bedroom is conveniently located on the main level, with two additional bedrooms upstairs and a fourth bedroom and den in the basement Enjoy lake, mountain and city views from the expansive covered upper deck. Downstairs, the entertainment level is a showstopper, featuring a climate-controlled wine room, custom bar, and an oversized recreation room that seamlessly flows to a private lower patio—perfect for hosting gatherings or unwinding after a long day. Located just a block from Chute Lake Elementary and a short drive to Canyon Falls Middle School, this home is nestled in a family-friendly neighborhood with parks, trails, and amenities nearby. (id:60329)
Chamberlain Property Group
3310 Mathews Road
Kelowna, British Columbia
Court ordered sale. Presenting this 16.5-acre property located in the heart of South East Kelowna, offering a blend of family living and agricultural potential. The main home spans nearly 5,000 square feet, featuring 6 spacious bedrooms and 4 bathrooms, ideal for a large family or entertaining guests. The open-concept main floor boasts a family room, rec room, and a bright, modern kitchen. The property also includes a 4-car garage with a workshop for your hobbies or acreage needs. Above the garage, you’ll find additional living space. Step outside into your own private oasis, complete with a massive yard and a stunning, oversized pool. 10 acres planted with apples and cherries, offering the opportunity to own a working orchard in one of Kelowna's most desirable locations. This rare property blends so many great features with the practical benefits of a thriving orchard, all while being minutes away from the amenities of Kelowna. (id:60329)
Royal LePage Kelowna
