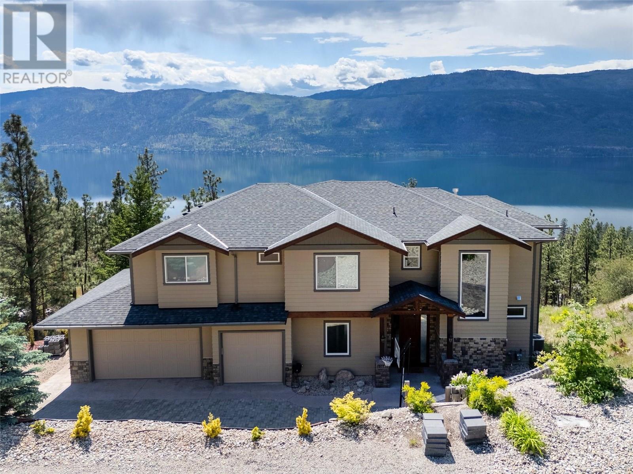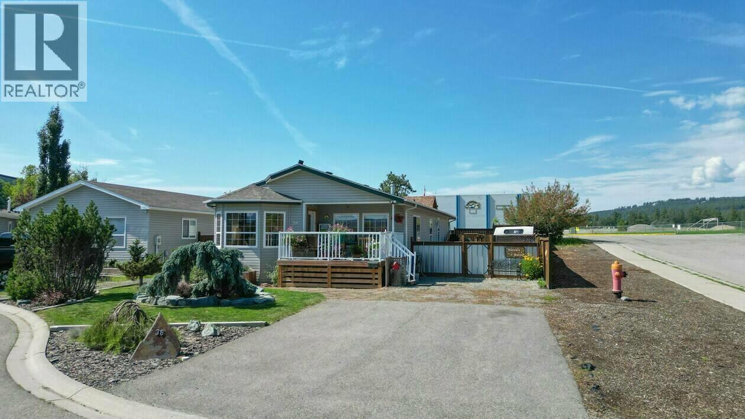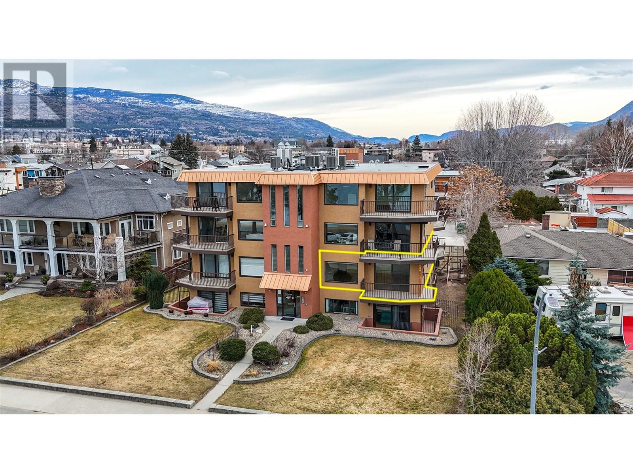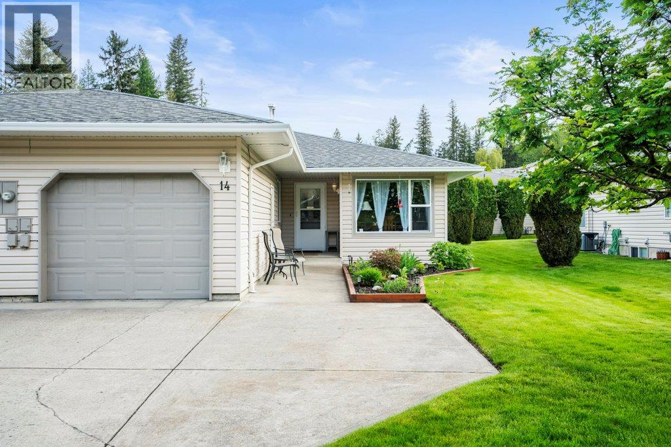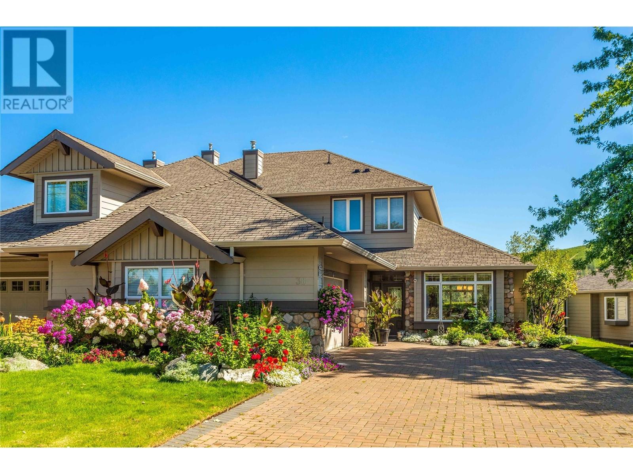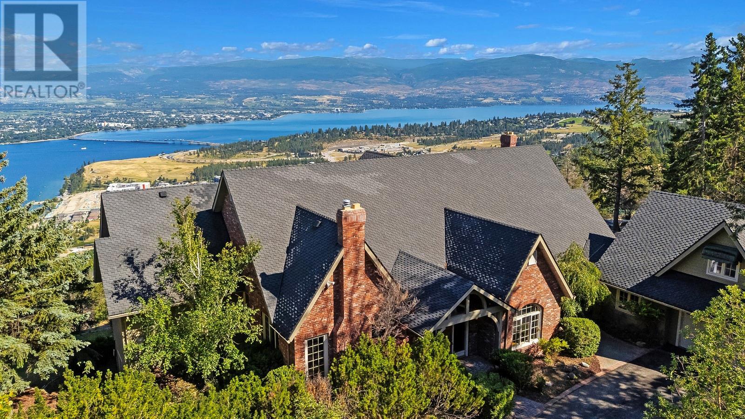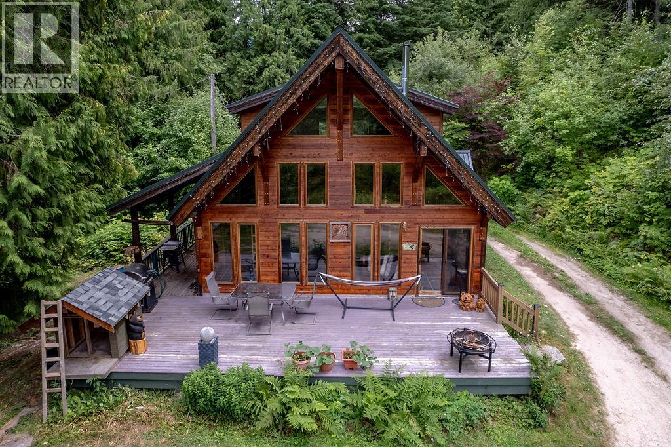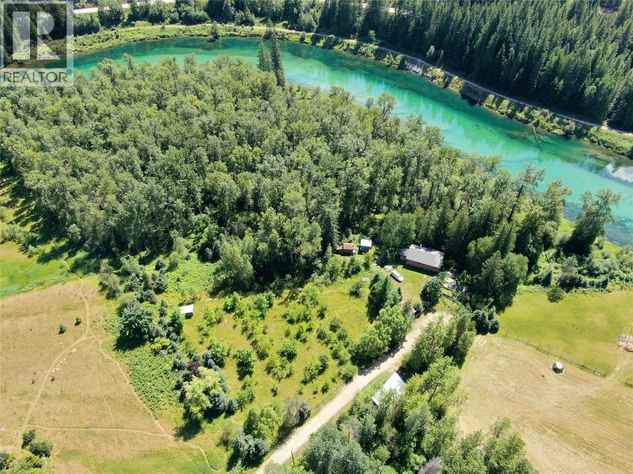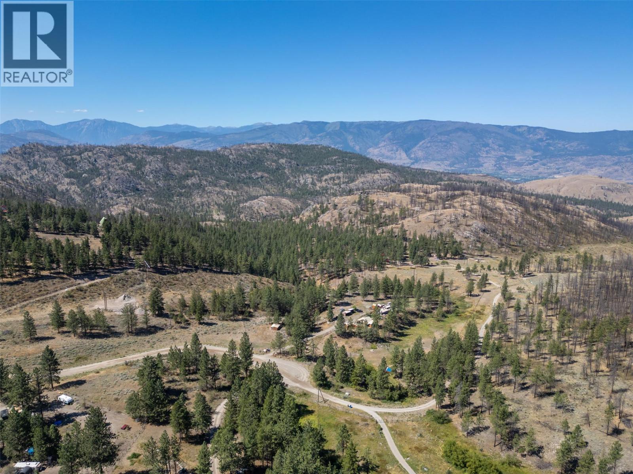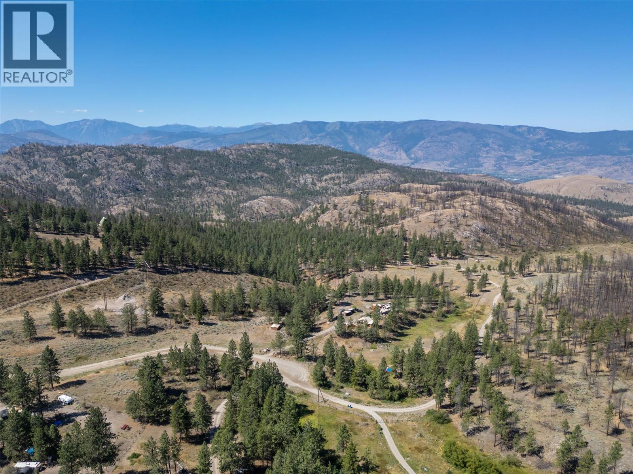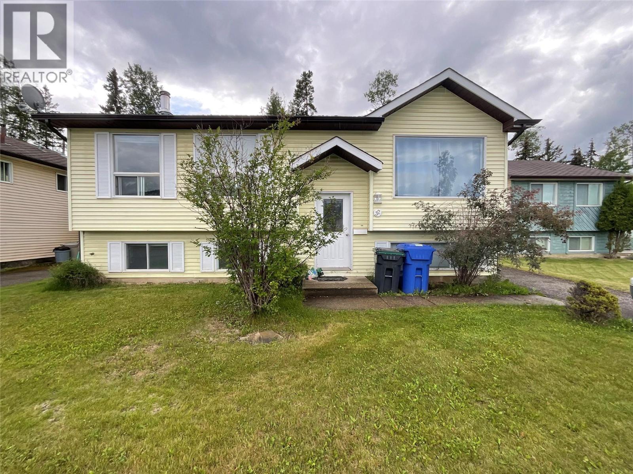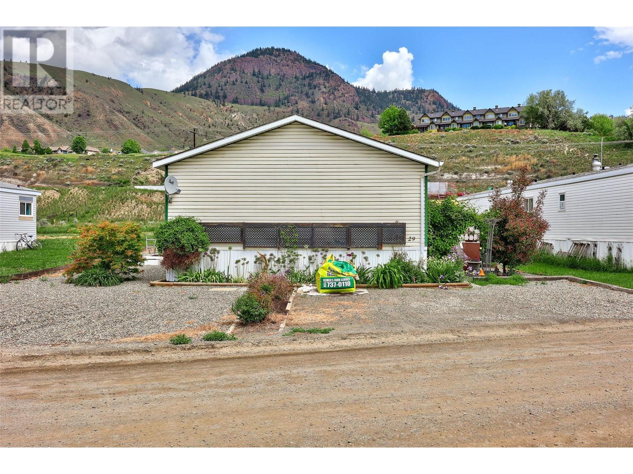10274 Beacon Hill Drive
Lake Country, British Columbia
STUNNING, BRAND NEW and READY FOR YOU TO MOVE IN! With 4 bedrooms, 3 full bathrooms, backing onto a treed green space with a 3 Car Garage and a Spacious Bonus Room, this home offers the perfect blend of modern luxury and natural beauty, offering incredible views and a peaceful, private setting. The main floor is spacious and bright with an open concept, large patio doors open onto a beautiful deck with views of the quiet park below, the kitchen with THOR stainless steel appliances and quartz countertops is perfect for entertaining. Come in from the garage into the walk thru pantry offering ample storage and easy access into the kitchen. On the main floor is the beautiful primary suite with luxurious ensuite, an additional bedroom (office) and full bathroom. The lower level features a large family room with patio doors leading out to a deck and yard overlooking the park, two additional bedrooms and a full bathroom. A large bonus room, would make an ideal media room, gym, golf simulator, the possibilities are endless! Whether you’re hosting friends, relaxing on your private deck or enjoying outdoor adventures just steps from your door, this home is the perfect retreat. Located in Lakestone with two amenity centres both with outdoor pool, hot tubs, gyms and a yoga studio. Surrounded by hiking trails, wineries down the road, ten minutes from Kelowna Int'l Airport and 15 minutes from UBCO. Measurements approx. GST applicable. Amenity fee $79.51/month (id:60329)
Royal LePage Kelowna
9814 Beacon Hill Crescent
Lake Country, British Columbia
Welcome to this immaculate, beautifully designed 4 bedroom, 3 bathroom walkout rancher, perfectly nestled to offer panoramic views of pristine Okanagan Lake. This dream home combines luxury, comfort, and modern convenience in every corner, with expansive lake views and living spaces bathed in natural light and top-tier finishes throughout. The gourmet kitchen is fully equipped with high end appliances, sleek countertops and custom cabinetry, ideal for entertaining. The serene primary suite with luxurious spa like ensuite also has beautiful views of Okanagan Lake. The walkout lower level, has two generous sized bedrooms, family room with wet bar and hot tub perfect for family gatherings or hosting friends. Features include Hunter Douglas window coverings, complete water filtration system, epoxy garage floor, custom shelving in all closets, phantom screens on upper deck, Legrand Adorne switches and outlets, dual zone heating system and Arctic Spa Yukon hot tub. This home is a rare gem that offers the perfect blend of comfort, style, and breathtaking nature—don't miss your chance to own this exceptional property. Located in the award winning community of Lakestone with access to two amenity centres each with outdoor pool, hot tubs, gym and a yoga studio, surrounded by hiking trails, multiple wineries just minutes down the road and ten minutes from the Kelowna int'l airport. Measurements approximate. $79.51/month amenity fee. (id:60329)
Royal LePage Kelowna
13598 Townsend Drive
Lake Country, British Columbia
INVESTOR ALERT! Nestled in the prestigious community of Carr’s Landing, this residence offers breathtaking 180-degree views of Okanagan Lake and a peaceful, private setting and over 5,200 square feet of thoughtfully designed living space. The grand, vaulted ceilings create an airy and inviting atmosphere, while the open-concept living, dining, and kitchen area is tailor-made for entertaining. A stunning stone gas fireplace serves as the focal point, and the kitchen boasts high-end stainless steel appliances and ample space for gatherings. Upstairs, the primary suite is a true retreat, complete with a private lake-view balcony, spa-inspired ensuite, and an oversized walk-in closet. Three additional bedrooms on this level provide flexibility for family living. The walkout lower level offers endless potential—in-laws, adult children, guest suites, AIRBNB, and endless rental opportunity. Still have room left over for entertainment haven. Multiple patios across different levels showcase stunning views of the lake and surrounding forest. A triple-car garage-turned-workshop can easily be restored for full vehicle parking. Located just minutes from renowned wineries, pristine beaches, schools, and the airport, this private one-acre sanctuary is an outdoor enthusiast’s dream, with instant access to hiking, biking, and ATV trails on Spion Kop Mountain. Experience serenity, adventure, with the right location and room for it ALL!! (id:60329)
Sotheby's International Realty Canada
2201 Terrero Place
Westbank, British Columbia
Welcome to carefree living in Sonoma Pines—West Kelowna’s sought-after gated community just steps from golf, shops, restaurants, and more. This beautifully renovated walk-out rancher blends comfort, style, and functionality with captivating views of Okanagan Lake and the surrounding mountains. Inside, the chef-inspired kitchen shines with brand-new stainless steel appliances, sleek quartz countertops, modern lighting, under-cabinet accents, and a large island ideal for hosting. The open-concept main floor is flooded with natural light and designed for effortless entertaining. Step out onto your generous upper deck complete with awning, perfect for morning coffee or evening wine. Prefer the shade? Relax on the covered lower patio that offers a private retreat. The spacious primary suite on the main floor includes a new ceiling fan, custom walk-in closet, and an en-suite with dual quartz vanities. Also on the main level: a functional den with built-in desk, laundry room, and easy access to the garage. Downstairs, guests or teens will love the second primary bedroom with its own ensuite and walk-in closet. A third bedroom, full bathroom, and large rec room complete the lower level. Parking is a breeze with a double garage (including a dedicated golf cart bay), plus space for three more vehicles on the driveway. Whether you’re downsizing without compromise or seeking a move-in-ready family home in a vibrant, well-connected community, this home checks every box. (id:60329)
Sotheby's International Realty Canada
36 Pinewood Avenue
Cranbrook, British Columbia
Visit REALTOR website for additional information. Set on a beautifully landscaped corner lot, this double-wide modular home offers low-maintenance, single-level living with stunning views of Canadian Rockies/Fisher Peak. The open layout features 2 bedrooms, 2 baths, a den, and a bright kitchen/living area—ideal for everyday comfort or entertaining. The spacious primary suite includes a walk-in shower and large closet. Enjoy decks on two sides, a fenced yard, and a 12' x 24' shop with loft storage. Located in a quiet cul-de-sac near downtown Cranbrook, with easy access to parks, healthcare, and outdoor recreation—perfect for full-time or seasonal living. (id:60329)
Pg Direct Realty Ltd.
383 Columbia Street W Unit# 55
Kamloops, British Columbia
Welcome to Columbia Villas, where city and river views meet unbeatable convenience. This spacious, updated 2-bedroom + den, 2-bathroom unit is ideally located—just a short walk to TRU, the hospital, and downtown, putting all amenities within reach. Inside, enjoy a freshly painted space with hardwood in the main areas, a new heat pump and furnace, and a modern kitchen featuring concrete countertops. The attached 1-car garage adds to its appeal and practicality. Columbia Villas is perfect for investors and first-time buyers alike, offering rental opportunities and pet-friendly policies (some restrictions apply). Whether you're starting your homeownership journey or looking to expand your portfolio, this property is an excellent choice. Schedule a viewing today and take the first step toward your ideal investment or home! (id:60329)
Engel & Volkers Kamloops
117 Mcculloch Drive
Penticton, British Columbia
Fully renovated family home located on a quiet street. This 2,400 sq ft, 4 bedroom, 3 bathroom home is full of charm and character. Thoughtfully renovated from top to bottom, it blends modern updates with a cozy country feel. Spacious rooms, a functional layout with inviting finishes to make it a comfortable place to call home. The spacious fenced in backyard is perfect for your private family fun or entertaining. Take advantage of the open parking, spacious garage and private storage perfect for the kids toys or dads workshop. (id:60329)
Parker Real Estate
Royal LePage Locations West
725 Yates Road
Kamloops, British Columbia
For more info, click the Brochure button below. Explore an incredible riverfront property development opportunity with potential three riverfront lots and one off riverfront lot or possible, condo's/apartment development and a spacious 5 bedroom home! This unique offering combines the tranquility of country living with the convenience of urban amenities, being just a 2-minute drive from the nearest Tim Horton's and one block from an elementary school and the rivers trail. Imagine waking up to serene river views and enjoying the peace and quiet of a rural setting, while still having quick access to your favorite coffee shop and other local conveniences. Whether you're looking to develop multiple homes, invest in a large family residence, or create a custom subdivision, this property provides potential endless possibilities. The riverfront location adds significant value and appeal, making it an attractive option for potential buyers and developers alike. (id:60329)
Easy List Realty
5706 Butler Street
Summerland, British Columbia
Historic Charm meets Modern Comfort in Lower Town Summerland. Nestled in a serene no-through road, just a block from Shaughnessy’s Cove and the South Okanagan Sailing Club, this unique home, originally built in 1910 has been thoughtfully restored to preserve its timeless charm while adding modern conveniences. The main floor boasts 9’ ceilings, a galley kitchen that opens into a spacious and bright dining room with a cozy wood stove, perfect for entertaining. A generous living room and two well-sized bedrooms are complemented by a full bathroom featuring a large tiled walk-in shower, The second floor is dedicated to the luxurious primary suite, offering a private, covered deck with stunning lake views, a 4-piece ensuite, a walk-in closet, and convenient laundry facilities. Outside, the beautifully landscaped .47ac yard offers multiple decks and patios for relaxing and entertaining, alongside a private controlled creek that winds through the garden, enhancing the property’s natural beauty and tranquility. The Centennial Trailhead begins just past the home and winds up the canyon leading to Downtown Summerland. This exceptional property delivers the best of the South Okanagan lifestyle, blending history with modern living in a truly special setting. (id:60329)
Royal LePage Locations West
578 Lakeshore Drive Unit# 202
Penticton, British Columbia
This gorgeous 1,307 sq. ft. condo has been completely renovated and sits in a quiet, exclusive complex of just nine units, offering both privacy and a sense of community. Just 50 steps from Okanagan Lake, this fantastic location provides breathtaking water and mountain views right from your home. Inside, no detail has been overlooked in this complete transformation. This two-bedroom, two full bathroom home features a brand-new kitchen with quartz countertops, luxury vinyl plank flooring, fresh baseboards, and modern LED lighting. The cozy living area is anchored by a sleek new gas fireplace, while two private decks offer the perfect spots to soak in the stunning lake views. The spacious ensuite is a spa-like retreat, showcasing a large beautifully tiled walk-in shower. With ample parking and quick possession available, this home is ready for you to move in and start enjoying the ultimate beachfront Okanagan lifestyle. This is a must-see to truly appreciate the meticulous updates and prime location. Don’t miss your chance to own this piece of paradise! (id:60329)
Royal LePage Locations West
5251 69 Avenue
Canoe, British Columbia
Not your average mobile home, this extensively renovated property offers the unique and inviting opportunity to own your own land as well.Boasting a new silver sticker, the three-bedroom and one-bathroom home is situated on a flat, 42 by 100-foot lot within the Canoe Creek Estate.With a single car attached garage, there is generous space for storage, including adjacent RV parking. Inside the home, notice the freshly painted walls and newer flooring underfoot. A bright and open-concept layout spans throughout most of the living area, where a wood-burning fireplace adds warmth and ambiance. Exposed beams accent the dining room, and the kitchen contains copious cabinetry and a breakfast bar.Additionally, plumbing, and electrical has been updated behind the scenes and the routinely maintained roof has been improved and inspected, allowing for a seamless, stress-free new home ownership. Finally, located close to the waterfront, this low-maintenance property would also make an ideal summer home or rental with income opportunity. (id:60329)
RE/MAX Vernon Salt Fowler
7850 Mclennan Road
Vernon, British Columbia
Great property for a mechanic or business needing a large shop. 60 ft x 30 ft. shop with 14' high door. Doors on both ends of the building. Insulated, not presently heated (but a propane heater can easily be put in), 200 amp service. Lots of privacy on 3.1 acre treed lot in Vernon's North BX, nestled in the forested hills East of Swan Lake. 1,797 sq.ft, 2-bdrm, 2 bath, open concept, 2003 custom-built home, great outdoor space on several large decks and patios . Other features include vaulted pine ceilings ( 11'8""), beautiful maple-wood cabinetry, laminate and stone tile flooring, A/C, propane heating & fireplace. Best of all enjoy the 1800 sq.ft. workshop/garage w/ bathroom, wired for 220, a handyman's dream! Lots of room for additional parking including RV's, boats etc. NOTE * the hot tub is excluded from the sale. A wonderful, secluded, forested acreage only minutes from Vernon, shopping, and amenities. 45 minutes to the Kelowna International Airport, Electoral Area C excluded from the Speculation Tax. make this your North Okanagan playground home base for your winter and summer enjoyment, or your year round cabin or retirement bungalow. (id:60329)
RE/MAX Vernon
2675 Pine Avenue Unit# 14
Lumby, British Columbia
Welcome to Tranquility and Comfort in This Immaculate 55+ Rancher with full basement 1/2 Duplex Home! From the moment you enter the complex, you'll be impressed by the meticulously maintained landscaping of the grounds and a beautiful water feature surrounded by vibrant perennials—your first glimpse of the charm that awaits. This spacious 3-bedroom, 3 full-bathroom rancher with a fully finished basement offers the perfect blend of comfort and convenience. Start your mornings in the bright and airy kitchen, where large windows frame peaceful views of greenspace and allow natural light to pour in. Enjoy the unique sight of paragliders soaring gracefully from Coopers Landing—a truly picturesque backdrop. Step through the living room and out onto a generous patio, ideal for relaxing with friends or enjoying a quiet afternoon. Just outside the complex, you'll find a nearby park and walking paths that lead you directly into the heart of town, offering easy access to shops, restaurants, and essential amenities. Enjoy the benefits of low-maintenance living— lawn care is taken care of, so you can focus on what matters most. This pet-friendly community allows for one dog (up to 14” at the withers) or one cat. Don’t miss the opportunity to experience serene, carefree living in this sought-after 55+ community! Measurements taken from I-Guide Exterior. (id:60329)
RE/MAX Vernon
2675 Pine Avenue Unit# 4
Lumby, British Columbia
Welcome to Unit #4 in The Villas . This gorgeous level entry ranch-style 1/2 Duplex home with a full basement has undergone numerous updates in recent years, offering modern elegance and comfort throughout. The main floor showcases a stunning new kitchen with sleek cabinetry, beautiful quartzite countertops, new backsplash and brand-new stainless steel appliances. Fresh flooring and paint have been added throughout the main floor, along with stylish new light fixtures that bring a fresh, contemporary vibe. The lower level boasts new flooring in the spacious rec room and a gas fireplace, perfect for relaxation or entertainment. The furnace was replaced just 1.5 years ago, and the washer and dryer are newer as well. You’ll love the door that opens from the living room onto the covered patio, ideal for unwinding or entertaining while enjoying stunning views of Saddle Mountain. Situated across from a peaceful green space, this home offers a picturesque setting, complete with a small pond surrounded by lush perennials. Just outside the complex entrance a park awaits, and nearby walking paths lead you into the heart of town, where you’ll find a variety of amenities. Relax and let someone else handle the lawncare, while you enjoy this beautiful, low-maintenance lifestyle. Pet lovers will appreciate the allowance for one dog (up to 14"" at the withers) OR one cat. 55+ community. QUICK POSSESSION ON THIS BEAUTY!!! (id:60329)
RE/MAX Vernon
3800 Gallaghers Pinnacle Way Unit# 30
Kelowna, British Columbia
Welcome to Gallagher’s Canyon, Kelowna’s renowned Golf Course community! This stunning residence in Pinnacle Ridge offers a prime location with truly spectacular panoramic views, showcasing the Scenic Canyon, Layer Cake Mountain, and more. You'll immediately appreciate the bright interior and optimal layout as you step inside. The main level features an open-concept design that flows seamlessly from the dining room to the kitchen and into the living room, where you can enjoy splendid views of the natural surroundings. The primary bedroom provides a relaxing retreat with an office nook, a walk-in closet, an ensuite bathroom and access to the back deck. Upstairs, you'll find two additional bedrooms and an open space with access to a sunny balcony. This home is filled with desirable features, including high ceilings, expansive windows, large rooms, and a spacious double car garage with a new garage door opener. Recent updates include a newer furnace, AC, hot water tank, fresh paint, and appliances. The covered walk-out patio is perfect for outdoor entertaining and admiring the picturesque views that surround this outdoor oasis. Living here combines the benefits of a welcoming community with exceptional recreational opportunities. Golf enthusiasts will appreciate the Championship 18-hole Gallagher’s Canyon Golf Club and 9-hole Pinnacle Golf Course. Residents enjoy exclusive access to amenities such as a clubhouse, fitness center, swimming pool, tennis courts, and more. (id:60329)
Century 21 Assurance Realty Ltd
1419 West Kelowna Road
West Kelowna, British Columbia
Perched atop 1.7 acres, welcome to 1419 West Kelowna Rd, the ""King of the Hill""! This spectacular 5-bedroom + den, 4-bath home spans over 5,200 sq. ft., offering breathtaking panoramic city and lake views that are truly unmatched. Perfect for those with a vision, this property offers endless potential to renovate to your style and create the home of your dreams The outdoor space is just as impressive, with a private pool and expansive grounds, making it a retreat for relaxation and entertainment. The house comes with immediate possession, allowing you to enjoy your new home without delay. Above the double garage, you'll find a versatile loft space that could serve as extra living area, a home office, or guest house to suit your needs. Set in a prime location, you're just 10 minutes from downtown Kelowna, with easy access to all amenities. If you're seeking an estate with unparalleled views, flexible space, and the opportunity to customize, this is your chance to truly live like royalty on the hill! (id:60329)
Vantage West Realty Inc.
2987 Slocan Valley Road W Road
Slocan Park, British Columbia
A Peaceful Kootenay Gem on the Slocan River ! Tucked away on nearly 10 acres of natural beauty, this charming 2-bedroom, 2-bathroom timberframe home offers the best of rural living. With a bright loft-style primary suite (featuring ensuite, balcony & office nook), a cozy main level with second bedroom and clawfoot tub, and custom touches like a Blaze King wood stove and granite counters, this home blends comfort with craftsmanship. Enjoy morning coffee on the deck, harvest from your mature gardens, enjoy your own forest walks or unwind in the wood-fired cedar sauna. Just across the quiet dirt road: your own sandy beach on the Slocan River and endless days of floating down the river basking the sun right from your own property. Other features include: Full-height unfinished basement , (with a ton of potential) , a 200 amp electrical service , excellent well water, high-speed internet available, a mature garden with organic soil, and a beautiful woodshed out back for your firewood. There is the Coop gas station 5 mins away with a convenience/liqour store. This property is 30 mins to Nelson and to Castlegar, so this makes the commute manigible for both communitites for work. Its only 25 mins to Slocan City where there is an amazing lake for all your boating adventures. Whether you're looking for a full-time home or a seasonal escape, this property offers privacy, quality, and a deep connection to nature and tranquility. (id:60329)
Coldwell Banker Executives Realty
1516 Mcquarrie Avenue
Nelson, British Columbia
This Afforadable and functional 3-bedroom, 1.5-bath half duplex home offers ideal living space for families, first-time buyers, or investors. All three bedrooms and a full bathroom are located on the lower level, providing privacy and separation from the main living areas. Upstairs, enjoy an open-concept layout with excellent sightlines between the kitchen, dining, and living areas—perfect for entertaining or relaxing with family and friends Step out from the kitchen onto a spacious back deck overlooking a fully fenced backyard, ideal for kids, pets, and summer BBQs. There’s also a large shed for all your storage needs. The benefits of living in Rosemont include being walking distance to Granite Pointe Golf Course, Rosemont Elementary, Selkirk College, the Nelson Skate Park, and transit stops—and just a 5-minute drive to downtown Nelson. Just 20 mins up the Road to Whitewater Ski Resort and an hour drive to the sweet mountain town of Rossland and Red Mountain Ski Resort. No Strata fees or Bylaws on this property. Don't wait to view because this won't last on the market long Message me for a showing. (id:60329)
Coldwell Banker Executives Realty
6268 Picard Road
Appledale, British Columbia
A rare chance to secure 10 acres of ALR land with extensive frontage on the Slocan River. This unique property offers a mix of forest, open yard space, and a mature, chemical-free apple orchard with over 40 producing trees—ideal for those looking to generate income through agricultural or rental use. The existing 2-bedroom, 1-bath home is solid and functional, with electric baseboard heating and a wood stove. It provides a great starting point for upgrades or redevelopment, having seen only light use over the past five years and occupied by a single resident for most of its life. There’s also an irrigation licence directly from the river, supporting future agricultural development or crop expansion. A detached shop/guesthouse with an attached carport offers potential for additional income, workspace, or guest accommodation. Two storage sheds provide plenty of room for equipment, tools, or seasonal harvest. Hazelnut trees and a section of Christmas trees at the rear of the orchard add diversity to the landscape and future crop options. With ALR zoning and a history of farm status, this property presents a versatile opportunity for investors—whether you're looking to establish a small agricultural business, add rental income, or hold for long-term appreciation in a sought-after rural location. Bring your vision and unlock the full potential of this scenic and productive riverside acreage. (id:60329)
Coldwell Banker Rosling Real Estate (Nelson)
156 Porcupine Place
Oliver, British Columbia
Welcome to Night Owl! This bespoke residence designed by renowned architect Henry Yorke Mann is nestled amidst 10+ acres of pristine, rolling ranchland, 15 minutes from Oliver. An architectural marvel, this home embodies HYM's ethos, maximizing the use of natural materials, while creating buildings respectful of, and in harmony with their environment. Designed specifically for it's site, and fashioned from insulated concrete block, with a metal-clad roof, this home is heating and cooling efficient by-design, and offers heightened peace of mind regarding fire safety. Unassuming from a distance, but awe-inspiring up close, visitors will marvel at the interplay of materials, custom windows and doorways, intricacy of the wood joinery, and the masterfully artistic approach to the concrete block detailing evident throughout. Features include soaring, vaulted wood-clad ceilings, HYM's signature fireplace focal point, thoughtful separation of public and private spaces, abundant storage, and access from 5 doorways to various outdoor decks and patios providing 270 degree views of rolling hills and meadows, and the beautiful mountain vistas beyond. Numerous thoughtful improvements by the current owner include 3 barns, a large fully-serviced kennel with adjacent holding pen, tractor shelter, hay storage, and gated entry to the primary entrance, with an adjacent log gazebo and expansive patio. The property has also been fully fenced. Dimensions approximate. Buyer to verify if important. (id:60329)
Royal LePage South Country
156 Porcupine Place
Oliver, British Columbia
Welcome to Night Owl! This bespoke residence designed by renowned architect Henry Yorke Mann is nestled amidst 10+ acres of pristine, rolling ranchland, 15 minutes from Oliver. An architectural marvel, this home embodies HYM's ethos, maximizing the use of natural materials, while creating buildings respectful of, and in harmony with their environment. Designed specifically for it's site, and fashioned from insulated concrete block, with a metal-clad roof, this home is heating and cooling efficient by-design, and offers heightened peace of mind regarding fire safety. Unassuming from a distance, but awe-inspiring up close, visitors will marvel at the interplay of materials, custom windows and doorways, intricacy of the wood joinery, and the masterfully artistic approach to the concrete block detailing evident throughout. Features include soaring, vaulted wood-clad ceilings, HYM's signature fireplace focal point, thoughtful separation of public and private spaces, abundant storage, and access from 5 doorways to various outdoor decks and patios providing 270 degree views of rolling hills and meadows, and the beautiful mountain vistas beyond. Numerous thoughtful improvements by the current owner include 3 barns, a large fully-serviced kennel with adjacent holding pen, tractor shelter, hay storage, and gated entry to the primary entrance, with an adjacent log gazebo and expansive patio. The property has also been fully fenced. Dimensions approximate. Buyer to verify if important. (id:60329)
Royal LePage South Country
32 Valleyview Place
Tumbler Ridge, British Columbia
LOOKING FOR A STEAL? How about 2 for the price of one?! This bi-level, with a basement suite, has two kitchens, two dining rooms, two full bathrooms and two washers and dryers. The added basement door allows for a separate entrance. The home backs on to green space with a fenced yard. Three bedrooms up and one down. Tenant occupied on the main floor. Located in a quiet cul-de-sac close to the downtown core and the schools. Call your agent today to set up a showing. (id:60329)
Black Gold Realty Ltd.
1551 Nasookin Road
Nelson, British Columbia
Welcome to this spacious 5-6 bedroom, 2.5 bath home located in the desirable Nasookin Subdivision. This well-maintained home offers a bright open-concept living room, dining area and kitchen with direct access to an 18' x 26' deck over the carport - perfect for enjoying lake views. The property offers a private setting well bordered by trees and includes some garden spaces and shady seating areas. The layout with the walkout lower floor would make this an ideal opportunity for an intergenerational home or nicely separated space for busy teens or a home studio. One of the highlights of this location is the lake access just across the highway with a path and some sandy beach spots and an option to access the private wharf. Just minutes from Nelson—approximately 2 miles from the Big Orange Bridge, Nasookin Road is very commute friendly and a bus stop is just at the bottom of the road too. Don't miss your chance to own a home in this sought-after community. Book your appointment today! (id:60329)
RE/MAX Four Seasons (Nelson)
240 G & M Road Unit# 29
Kamloops, British Columbia
Brand New Roof and Skirting !!! 1500 Sq Ft with 4 bedrooms and 2 full bathrooms including the ensuite and walk-in closet in the primary bedroom. Options are almost unlimited to who this home can accomodate, having 4 bedrooms and 2 full baths and a fenced yard with gardens and fruit trees and a shed and a greenhouse and a lot of extra parking for the vehicles and toys or an RV. Great area with new grocery store walking distance and also close to downtown and immediate highway access to anywhere. Property line is not as pictures show, actual property line is only approx 6-10 feet from the edge of the deck, marked by painted lines on the fence. Buyer to verify property lines to theis satisfaction. This home is in great shape and ready to move into. Low pad rent and pets and rentals allowed. All meas approx. buyer to verify. (id:60329)
Royal LePage Westwin Realty


