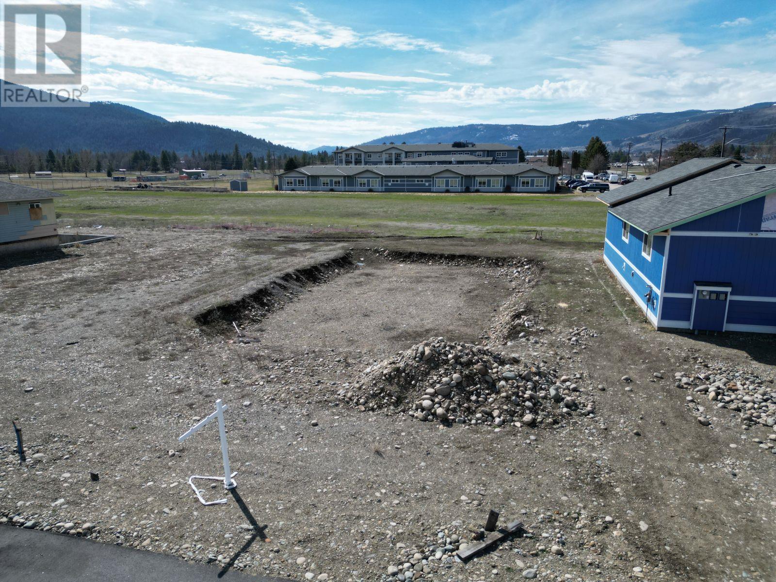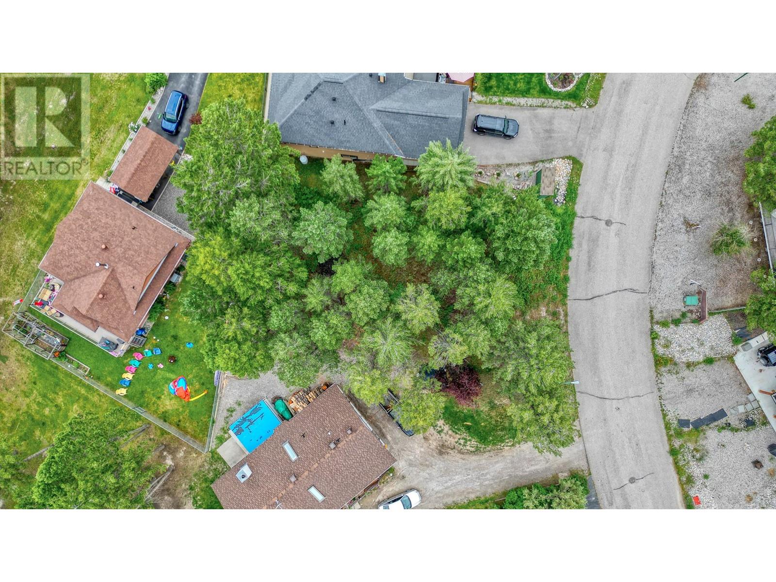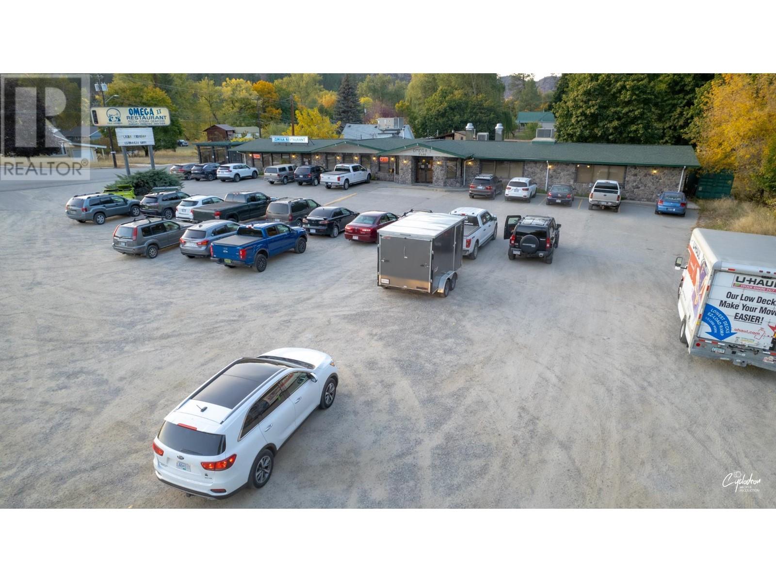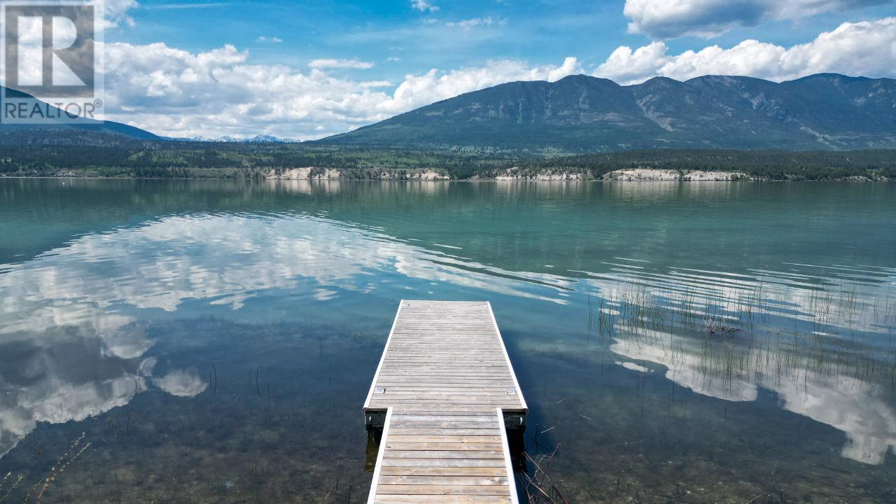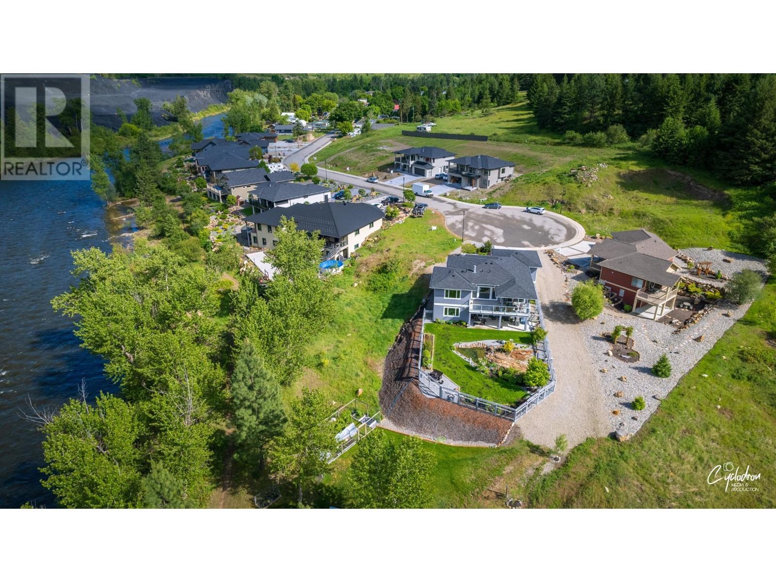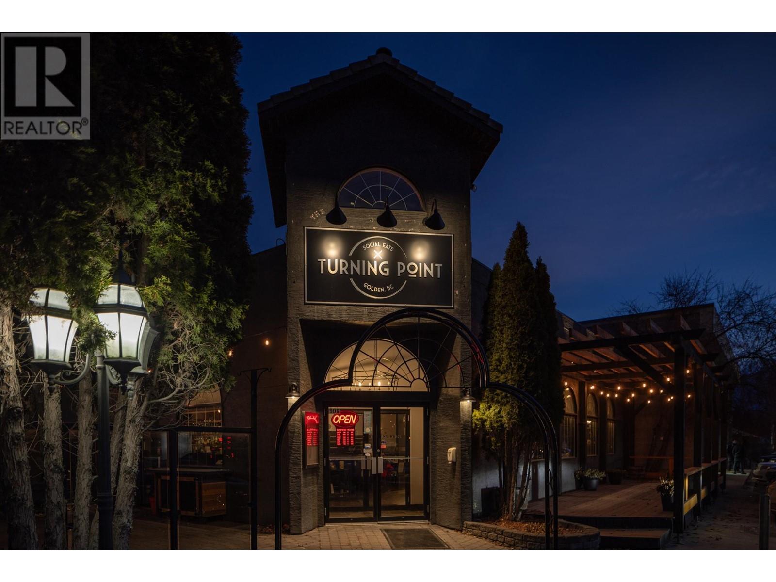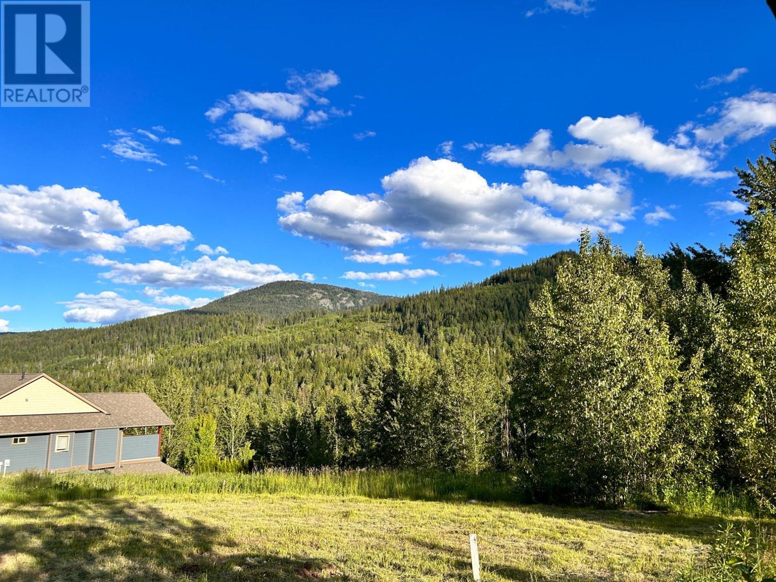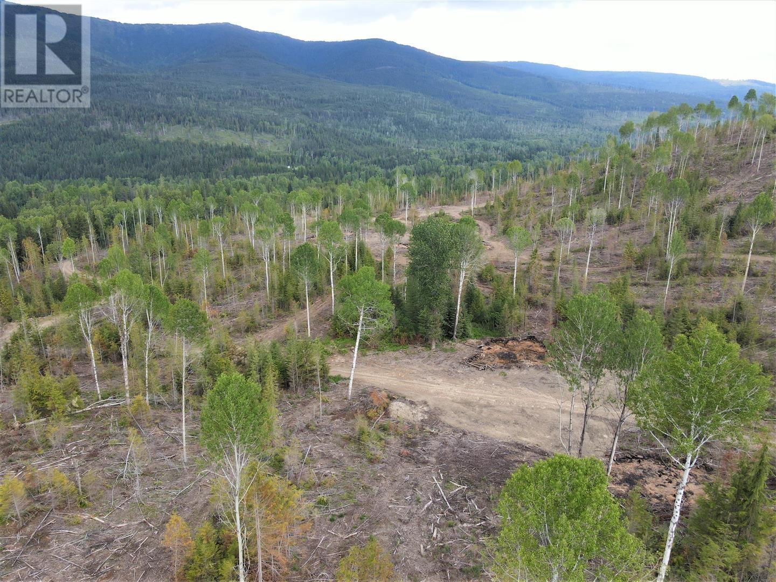7165 22nd Street
Grand Forks, British Columbia
Grand Forks newest subdivision! 22nd Street. Home in place ready for your renovation ideas! Priced to sell! Parcel Designed with the latest engineering following the latest guidelines! Services hook up ready! Paved streets! Sidewalks! BLVD trees coming too! Small lot zoning for up to 2 family design! GST applicable. Call your REALTOR? today! (id:60329)
Royal LePage Little Oak Realty
7315 Glacier Drive
Radium Hot Springs, British Columbia
Embrace the allure of nature with this exceptional vacant building lot located in the heart of Radium Valley Vacation Resort in the picturesque town of Radium Hot Springs. This property offers a unique opportunity to build your dream retreat. The lot dimensions are 62 x 98 feet, with a gentle slope offering the opportunity for a walk out home. Enjoy the amenities of the Resort with access to indoor and outdoor pools, mini-golf, tennis courts, playgrounds, gym, entertainment rooms and so much more. Seize this opportunity to own a piece of paradise in Radium Valley Vacation Resort. Whether you envision a year-round residence, a seasonal getaway, or a smart investment, this building lot promises limitless potential. Contact us today to arrange a viewing and embark on your journey to realizing your dream retreat amidst nature's splendor. (id:60329)
RE/MAX Invermere
7400 3 Highway
Grand Forks, British Columbia
The area's most popular restaurant. Over 1/2 acre of just parking makes easy access for all vehicle sizes. Total of .77 acre. 370 ft of highway frontage with 3 direct easy highway accesses, 2 from the east + 1 from the west. Large restaurant, banquet room + patio seating areas. Over 280 seats. Fully equipped including 2 complete bars with liquor license. Totally renovated (2019) + turn-key. Large inviting front entrance. 4 updated washrooms. Downtown location has been a favorite with locals + tourists for over 40 years. Lots of room for buffet dining. Unlimited high exposure possibilities. Large property is .77 acre. 2 separate lots provides subdivision potential. Great option for banquet room to be a separate business. Strip mall, pub, wine bar, retail, residential, you name it. Lot A is almost 1/2 acre + has separate title + has endless options as well. Natural gas, 3 phase power + all city services. New roof (2024). New range + ovens (2021). New bar cooler (2021). New steam table. New rooftop heating + cooling units (2023). Great financials. (id:60329)
Grand Forks Realty Ltd
7602 95 Highway
Kingsgate, British Columbia
Privacy, luxury, comfort, river front, this stunning custom built log home, on 40 acres has it all. Attention to detail in every way has not been spared. With a kitchen any chef would love to have. From the wall oven, large marble island(with copper vegetable sink), incredible stove top, marble counter tops, cherry cabinets, and custom lighting. You have your own sanctuary in the large master bedroom, with a claw foot bath tub, an incredible rock shower, and a walk in closet that is every women's dream. Both areas in the loft have their own balcony, and there is a shared full bath.The basement den, has a jack and Jill bathroom, and a large closet. All the doors are solid wood, there are even electrical plugs in the floor so you don't have cords running all over. This home boasts fantastic views from all of the many spacious decks. The Moyie river runs along the property, that is 3 minutes from the 24 hour BC/Idaho border crossing. It is 30 minutes from Creston(orchards and wineries), and 45 minutes from Cranbrook for most of your shopping needs. (id:60329)
Fair Realty (Cranbrook)
7654 Donaldson Drive
Grand Forks, British Columbia
The Grand Forks Station Pub, with its heritage charm and friendly service, this is a great business opportunity! This is a truly unique business and property with a ton of potential to grow. The building sits on 0.823 acres of prime commercially zoned property. There is an amazing patio facing the TransCanada trail. If you are considering a unique hospitality business, this could be your next purchase! Call your agent to view today! No direct contact with the employees or staff. Viewings before business hours only. (id:60329)
Grand Forks Realty Ltd
912 Slocan Street Unit# 9
Slocan, British Columbia
Visit REALTOR? website for additional information. *FULLY RENOVATED INSIDE! Brand new flooring, paint, deck door & More!!! *Creek front location *2 min walk to the Springer Creek waterfalls *Rear location *Beautifully maintained & landscaped *Common garden & recreation space *Light oak flooring *Stainless steel *Large kitchen & dining area *Walk in pantry *Spacious living room *Lovely Jack-Jill 4pc bath *Unique primary bedroom *Upper level laundry & storage *Bedroom 2 is good size with built in closet *Balcony *Natural stone & concrete walls & sidewalks *Walking distance to Slocan Lake Beach & Park *Public transit nearby. (id:60329)
Pg Direct Realty Ltd.
8695 Cottage Lane
Canal Flats, British Columbia
One of the nicest LAKEFRONT lots available for sale in British Columbia?s beautiful East Kootenays! Complete with your very own private dock for your boat and water toys, this special and totally unique lot has a SMALL CREEK that creates a natural border right down to the lakeshore, adding privacy and stunning genuine beauty. This lot is sure to become a great place to host and entertain friends and family or to just sit and relax and enjoy this very special spot and some of the most stunning sunsets in the entire Columbia Valley. On the shores of Columbia Lake, this sprawling .66 acre lot with 111 feet of private lakeshore will offer amazing architectural and building options and breathtaking lake and mountain views. Located in the small private community of Painted Ridge, there is no building commitment, allowing you to take time to design and build your family?s dream retreat and legacy home. Painted Ridge will have community amenities including a club house, sport court, and private beach area for all residents to use and enjoy. A short drive from Cranbrook International airport and close to championship golf courses, amazing biking and hiking trails, fly-fishing, skiing, and all the summer and winter activities of the Columbia Valley in beautiful BC?..come see what this inspiring area has to offer! (id:60329)
RE/MAX Invermere
8840 Riverside Drive
Grand Forks, British Columbia
Large beach lot .437 acre. Last waterfront lot with beach in Grand Forks. Great executive cul-de-sac. Priced well below BC Assessment. Easy access to many trails + green space. Riverside Meadows says it all. River, valley + mountain views. Complete underground city services, fibre optic internet, natural gas all in place. Executive beach lot. No through traffic. Park-like riverwalk, hiking trails, tennis courts + pickleball courts, lots of other summer + winter recreation are all within a short block or 2. Executive homes in a quiet + private neighborhood. Perfect for a walk-out basement. Compare price to other lots that have no services. Geothermal is an easy option here. Grand Forks is on the U.S. border + easy access to Spokane + Kelowna airports. As an investment or build your dream home now. (id:60329)
Grand Forks Realty Ltd
8679 Cottage Lane
Canal Flats, British Columbia
LAKEFRONT! LOT 1 enjoys some of the very best views on Columbia Lake and is a must see opportunity. With a massive 138 feet of lake frontage, this huge .70 acre lot is the perfect spot to live on the water and have your own private dock (recently installed) for your boat and water toys. Come explore exclusive lakeside living at Painted Ridge to see what is sure to become the Columbia Valley?s premier lakefront development. This private community, consisting of 30 oversized fee-simple lots, offers breathtaking lake and mountain views and no building commitment, allowing you to take time to build your family?s dream retreat and legacy home! Painted Ridge will have community amenities including a club house, private beach, and dock for all residents to use and enjoy. A great place to host and entertain friends and family or to just sit and relax and enjoy all the beauty of this very special spot. A short drive from Cranbrook International airport and close to championship golf courses, amazing biking and hiking trails, fly-fishing, skiing, and all the summer and winter activities of the Columbia Valley in beautiful BC?..come see what Painted Ridge and this inspiring area have to offer! (id:60329)
RE/MAX Invermere
906 11th Avenue
Golden, British Columbia
**For Sale: The Turning Point Restaurant - Golden, BC** Opportunity knocks with this well-established family-run restaurant, The Turning Point, located in the picturesque town of Golden, BC. Since 1988, this beloved dining establishment has been a cornerstone of the community, known for its inviting atmosphere and great cuisine. The restaurant features a spacious 90-person dining room, complemented by two patios that offer an additional 65 seats for al fresco dining. Situated in an area that attracts both locals and tourists, The Turning Point ensures a steady flow of customers year-round. The property boasts many recent updates, enhancing both its aesthetic appeal and operational efficiency. This is a turnkey opportunity, as both the well-established business and the property are included in the sale. This is a rare chance to own a thriving restaurant in a stunning location, perfect for aspiring restaurateurs or seasoned operators looking to expand their portfolio. Don?t miss out on this exceptional opportunity to step into a successful and beloved dining destination! For more information, please contact us today. (id:60329)
RE/MAX Of Golden
919 Redstone Drive
Rossland, British Columbia
Large buildable lot in the heart of the Redstone neighbourhood. Overlooking Trail Creek - Wake up to the songbirds and the sound of the water below your yard. Ride (or walk) right from your garage on your bike to the extensive Rossland trail network. Take your cue from many of the neighbours and walk to the first tee with your clubs. Minutes to get to Red Mountain for the snow. This gentle downhill lot is ready for building with all services at the lot line AND a custom house plan designed and available from the sellers. Looking for a bit more space, then check out the next lot as well - 917 Redstone Drive is also available. Reach out for all the details on this opportunity. (id:60329)
Century 21 Kootenay Homes (2018) Ltd
9468 3 Highway
Yahk, British Columbia
Trophy Wilderness Property- Yahk, BC. Sprawling 316 acres with 8 acre private lake. 20 mins to Creston, BC. Locate in wildlife corridor with elk, deer, moose. Crown land on 3 sides. Outside the ALR and zoned for 5 acre parcels. Sportsman's dream and ultimate family compound. Totally private. Off grid. Great climate for gardening. Currently being logged. A great investment and true legacy property. Only 300 meters off Hwy 3. (id:60329)
Landquest Realty Corporation
