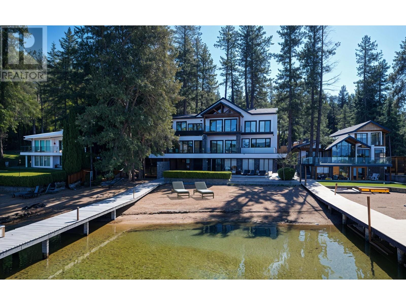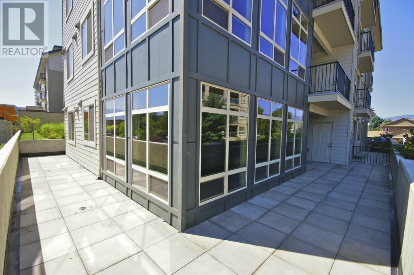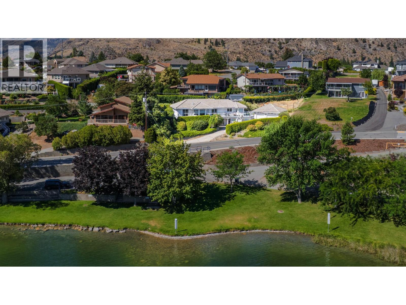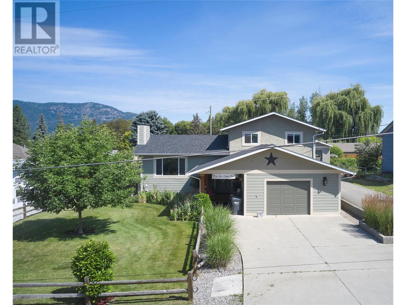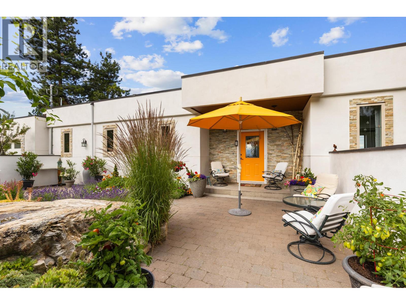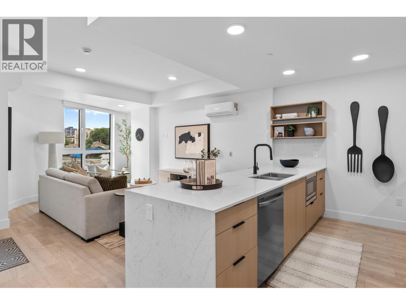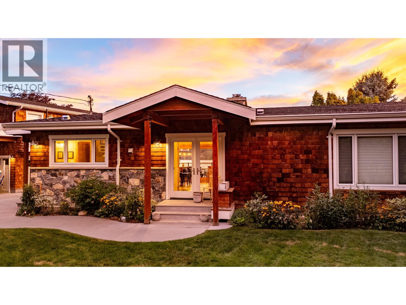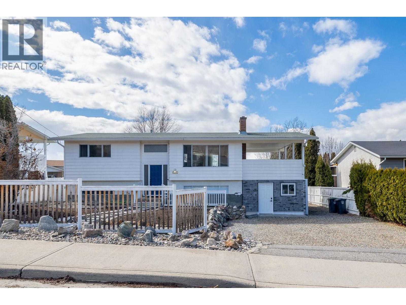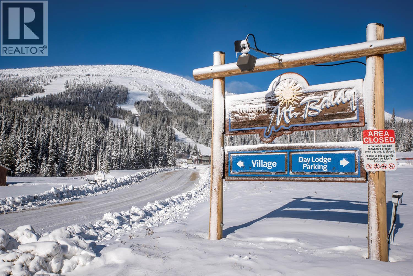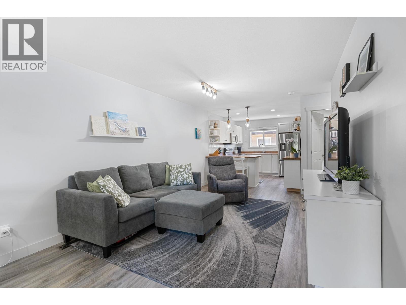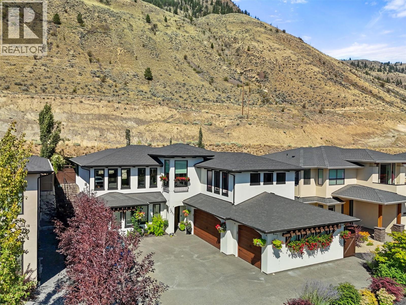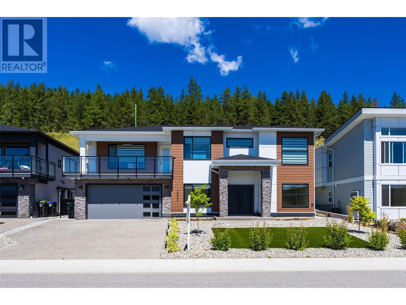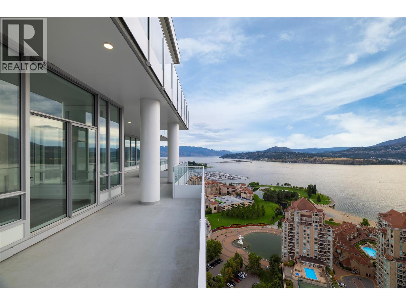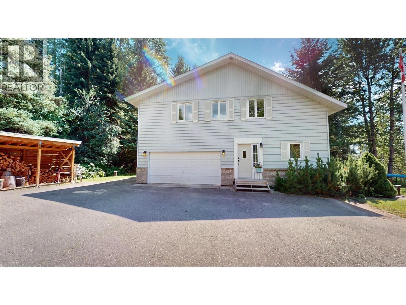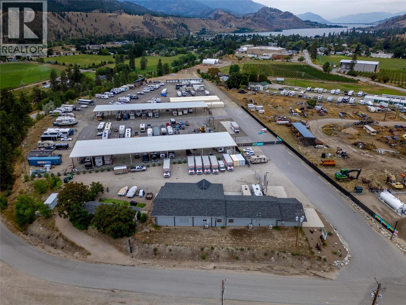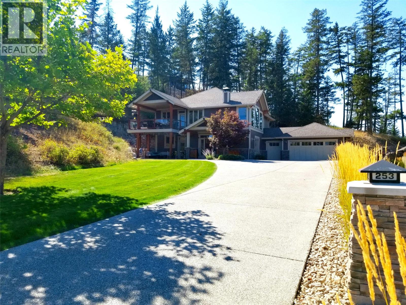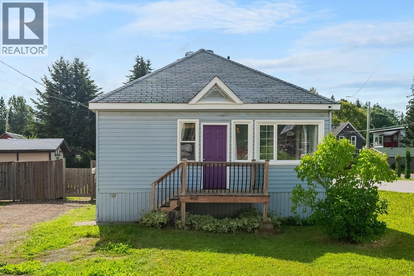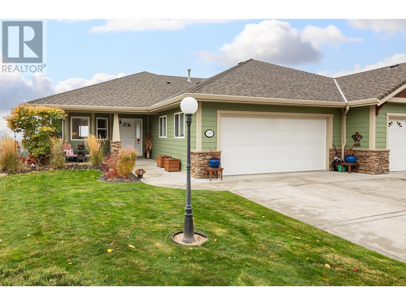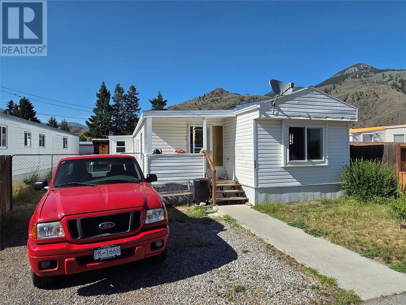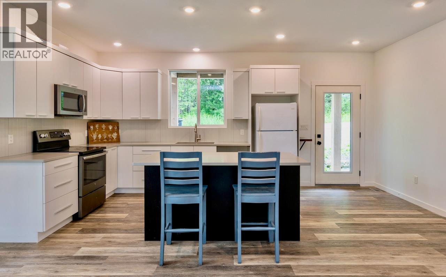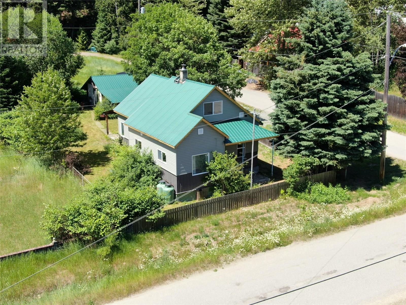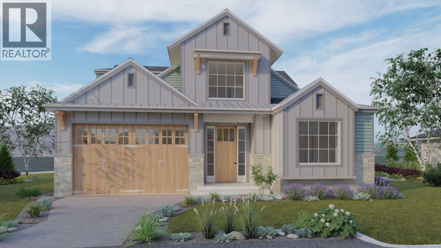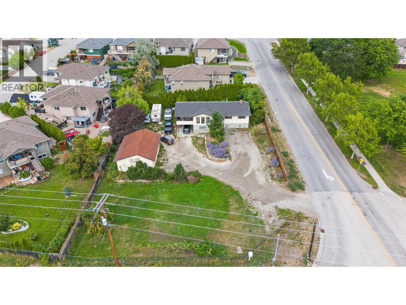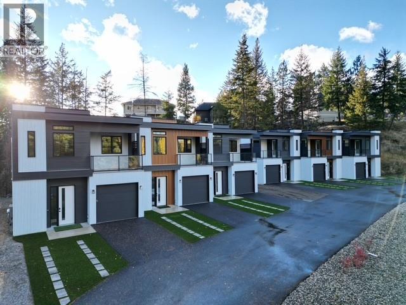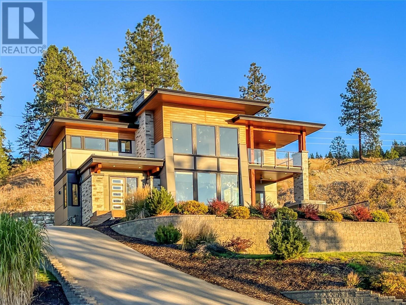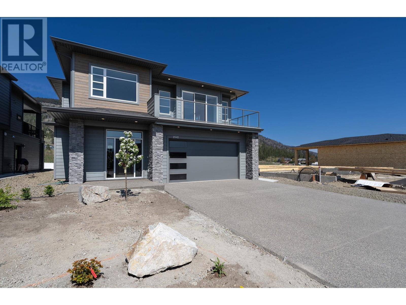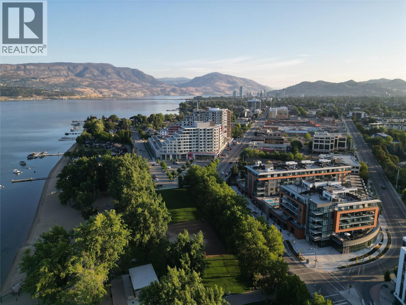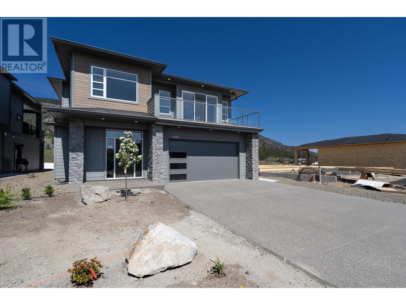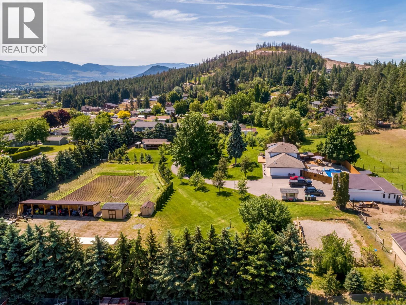7050 54 Street Ne
Salmon Arm, British Columbia
Charming Private Canoe Home on a Large Lot – Move-In Ready! Discover comfort, updates, and potential in this well-kept 2-bedroom plus a large den that is being used as the master bedroom, 1-bathroom home situated on a generous 0.27-acre lot in the heart of Canoe. Flat, fenced, and a beautiful outdoor living space highlight all of the best features of Canoe. Multiple outbuildings and areas for a garden make this an outdoor enthusiast's delight. Step inside and enjoy peace of mind with newer upgrades, including the roof, furnace, on-demand tankless hot water, and newer appliances, such as a gas range. This home is move-in ready and ideal for first-time buyers, retirees, or investors. You’re just minutes from Canoe Beach, the lake, elementary school, and local amenities – all while being a short drive into Salmon Arm. (id:60329)
Homelife Salmon Arm Realty.com
130 Acres Sugar Lake-Sihlis Fsr Road
Cherryville, British Columbia
Country living at its very best with solitude and serenity of nature at your doorstep. For those who prefer a quieter , more private lifestyle with lots of living space, build your dream home and feel like you are living on top pf the world, as you fall in love with Sugar Lake which is only minutes away or enjoy the unlimited outdoor activities. This picture perfect 130plus acres can be easily accessed from the Sihilis Forest Service road, the property has no power or services approx 3km to powerlines, acreage has been previously logged approx 15 years ago. Build when and if you want as there are no building timelines, or this would be a great recreational property or holding property. Nearby you will find the Monashee Provincial Park . Note the property is off grid and has been logged. (id:60329)
Royal LePage Downtown Realty
9701 Delcliffe Road
Vernon, British Columbia
An unparalleled opportunity awaits at this perfect and stunning waterfront oasis! With the home nearing completion, you have the chance to add the final touches that will truly elevate its allure. Imagine selecting your ideal countertops, choosing from a range of exquisite hardware for the luxurious cabinetry gracing every corner, handpicking sinks and faucets, and selecting lighting fixtures to illuminate every space. The residence already boasts timeless design elements such as wide-plank white wash wood floors and elegant ivory tile flooring, complemented by custom cabinetry throughout the kitchen, bathrooms, walk-in closet, laundry room, and lower-level bar. The walls are primed, awaiting your desired palette, while the lakeside balcony awaits its flooring and seamless glass railings to provide unobstructed views. Outside, the lower-level patio is prepped for a flawless concrete pour, and the exterior of the home is impeccably finished including the decks and patio, offering seamless integration with the natural surroundings. Approx 80 feet of sandy shoreline beckons, accompanied by a current dock complete with a boat lift. With landscaping primed and waiting for your creative vision, this property is poised to become the ultimate waterfront retreat—a canvas ready for your masterpiece. (id:60329)
Unison Jane Hoffman Realty
2142 Vasile Road Unit# 112
Kelowna, British Columbia
This 1,169 sqft condo at Radius offers a spacious and comfortable layout with 2 bedrooms and 2 bathrooms. The 9-foot ceilings create a feeling of openness throughout, while the expansive floor-to-ceiling windows flood the space with natural light. One of the standout features of this home is the huge wrap-around deck. With plenty of space for outdoor furniture, plants, or an outdoor dining area, it’s the perfect place to relax, entertain, or simply enjoy the fresh air. The deck provides plenty of room to create your own outdoor oasis, making it a true extension of your living space. Inside, the condo is equipped with stainless steel appliances, granite countertops, and a mix of hardwood and tile flooring—durable and stylish finishes that hold up beautifully over time. Additional features include underground parking and a storage locker for your convenience. This well-maintained unit offers great space, thoughtful design and incredible outdoor space. Schedule your viewing today! (id:60329)
Sotheby's International Realty Canada
6752 Lakeside Drive
Oliver, British Columbia
LAKESIDE. VIEW. RARE. | Welcome to your South Okanagan retreat directly across from the sparkling waters of Tuc-el-Nuit Lake. Positioned on a generous 9,670 sq. ft. lot in one of Oliver’s most sought-after enclaves, this estate-style residence offers the rare combination of sweeping views, immediate lakeside access, and a layout ideal for multi-generational living. The timeless exterior and wide driveway set a grand tone, complemented by a detached double garage. Inside, lake and mountain vistas frame the open-concept main level, where a bright kitchen with breakfast bar flows into spacious living and dining areas - perfect for gathering and entertaining. Two bedrooms on the main include a primary suite with walk-in closet and ensuite. Step onto the expansive deck to soak in panoramic vistas with morning coffee or evening wine. The daylight lower level is a fully self-contained space with kitchen, large rec room, two bedrooms, and full bath, offering comfort and privacy for guests or extended family. Just steps from the shoreline of ROTARY BEACH for swimming, kayaking, SUP or sunset strolls, this home blends Okanagan lifestyle with practical design. THIS IS IT - more than a residence, it’s a rare offering ready for your next chapter. (id:60329)
Rennie & Associates Realty Ltd.
4184 Birch Drive
Spallumcheen, British Columbia
Welcome to this beautifully bright & serene family home, perfectly nestled between Vernon & Armstrong. Located in a quiet & family-friendly neighbourhood, this home offers peaceful living with unbeatable convenience; just 15 minutes to Vernon & 5 minutes to Armstrong & close to schools, golf courses, beaches, shops, & trails. Set on a fantastic flat 0.35-acre fully landscaped lot, this property boasts a fenced yard ideal for kids & pets; a manicured lawn; perennial gardens; & a new garden shed. There is a nearby school bus stop & plenty of space for RV & vehicle parking. Inside, enjoy 4 beds, 3.5 baths, & 2,000+ sq ft of freshly painted living space.The thoughtful layout includes a bright living room; a cozy family room & a sun-room that makes a great home office, playroom, or creative space.The updated kitchen features new counter-tops; a beautiful tile back splash; SS appliances & a lovely view of the backyard which is perfect for watching the kids play.A large deck off the dining area provides the perfect spot for family BBQs & entertaining & leads to the firepit.All the major upgrades have been completed; new roof; new windows; Hardie board siding; new lighting fixtures & ceiling fans in every bedroom.The oversized 32X40 ft heated workshop is a hobbyist’s dream; offering room for tools, toys, storage, or even a home-based business.Move-in ready & full of charm; this one truly has it all!Don’t miss your chance to own this exceptional home with every detail taken care of. (id:60329)
Real Broker B.c. Ltd
430 4th Avenue Unit# 5
Kamloops, British Columbia
Welcome to one of the best-kept secrets in the heart of downtown Kamloops! This beautifully updated 1-bedroom, 1-bathroom apartment offers unbeatable value with no rental restrictions and pets allowed (with restrictions), making it a perfect choice for both investors and first-time buyers. Located in the well-maintained Arnelia building, this secure, quiet, 9-unit strata features 6 one-bedroom units and 3 bachelors. Inside, you’ll find a brand new kitchen with tasteful, modern cabinetry, new engineered white oak flooring, fresh paint, and new window coverings. The spacious, open-concept layout is enhanced by large windows that flood the unit with natural light and highlight the stylish white subway tile in the fully updated 4-piece bathroom. The bright bedroom boasts two generous windows and ample closet space. Enjoy in-suite laundry, air conditioning, and low-maintenance laminate and tile flooring throughout. This apartment is walking distance to restaurants, shopping, recreation, farmers’ market, YMCA, and city transit. Everything has been redone and meticulously maintained. This home truly shows like new. A rare opportunity to own a move-in ready, impeccably finished unit in a pet-friendly building right in the vibrant core of Kamloops. All measurements approximate, buyer to verify if important. Don’t miss out! (id:60329)
Royal LePage Westwin Realty
2286 Carmi Road
Penticton, British Columbia
Perched on the mountaintop like it’s keeping an eye on all of Penticton, 2286 Carmi Road offers views that don’t just impress—they linger. From your morning coffee in the sun-drenched front courtyard to the evening city lights reflecting between Skaha and Okanagan Lake, this is a home that turns every window into a postcard. Inside, you’ll find a warm and welcoming main level with 2 cozy bedrooms, 2 full bathrooms (including an ensuite), and an open-concept layout anchored by a crackling wood fireplace. The kitchen, living and dining room, and back deck serve up uninterrupted valley views—the kind that make guests say “wow” before taking off their shoes. Downstairs? It’s practically its own retreat, with a private entry, a third bedroom, den with fireplace, bathroom, and kitchenette—perfect for guests, extended family, or turning your Airbnb side hustle into a main hustle, with approvals. With over 10 acres of land, there’s potential to develop the lower portion of the lot—maybe add another winding road, another building site down below or, or just more space to roam, camping spot anyone? This isn’t just hillside living—it’s country calm, cloud-high, and city-close. A home where you don’t just look at the view… you live in it everyday, morning, noon and night. (id:60329)
Royal LePage Kelowna
620 Coronation Avenue Unit# 102
Kelowna, British Columbia
Brand new two storey townhouse style condo with street level entry, situated in downtown building Nolita. Enjoy the perks of condo living without sacrificing space. As you walk in from the quiet street, step into an open concept main floor features an upgraded quartz kitchen, full appliance package, and a light filled living/dining area, half bath on this floor as well. On the second floor, the spacious master suite includes a walk-in closet and its own fully tiled roomy walk-in shower, and double vanity. A second bedroom and a full bathroom along with the versatile den—ideal for home office, guest space, or hobby room. All the perks of downtown Kelowna are just outside your door: beaches, parks, craft breweries and restaurants. A New Home Warranty (2 5 10) ensures no surprise repair bills—just peace of mind. Strata fees cover nearly everything (you only pay your power & internet). Shared amenities include beautifully landscaped courtyard, gas BBQ lounge, fire table seating and an onsite dog park. It’s pet friendly with up to two pets of any size allowed. Smart building access includes secure entry, package management and elevator scheduling via the 1Valet app. Open house- walk ins welcome- Mon-Thur 11-7Pm and Fri-Sun 11-5PM (id:60329)
Oakwyn Realty Ltd.
702 7th Street
Golden, British Columbia
A truly one-of-a-kind architectural masterpiece in the heart of Golden, BC. Situated on a rare triple lot, this custom-built home offers an unmatched blend of design, craftsmanship, and location. Inside, expansive windows flood the home with natural light while framing mountain views. The chef’s kitchen features quartzite counters, a propane cooktop, two dishwashers and two wall ovens. The living room’s soaring ceilings showcase an RSF Renaissance wood fireplace, while the luxurious primary suite offers a spa-like bath with polished white quartzite finishes. Throughout the home, custom window coverings and custom cabinetry add both style and function. Outdoor living is at its finest with a covered, heated pool, multiple lounge and dining areas, outdoor propane fireplace, Trex decking, and professionally landscaped grounds complete with raised garden beds, mature trees, and full irrigation. Premium aluminum fencing, Rolltec awnings, and Talius screens ensure both privacy and comfort. This property also features a heated oversized garage, 400-amp electrical service, dual heat pump water tanks, European triple-pane windows, and a roof engineered for solar. With its location, lot size, and unparalleled build quality, there’s truly nothing like it within town limits—and likely never will be again. (id:60329)
Exp Realty
1302 Cedar Street Unit# 32
Okanagan Falls, British Columbia
This well appointed 3 bedroom, 1 bathroom home is located in Golden Arrows MHP. Updates include a newer furnace, new dishwasher, updated floors and hot water tank. The outdoor space offers new, well producing organic raised garden beds, a view of Peach Cliff and a large covered deck. Golden Arrows MHP is a well run park with on site management, allows small dogs with approval and is a 55+ park. Call to book your viewings today. (id:60329)
Royal LePage Locations West
138 Devon Drive
Okanagan Falls, British Columbia
Live the ultimate Okanagan lakefront lifestyle on Skaha Lake. This absolutely stunning 2,500 sq ft family residence offers 3 spacious bedrooms, 4 bathrooms, and an exceptional carriage house—perfect for guests, extended family, or lucrative rental income. Designed for both comfort and style, the home features bright open living spaces, quality finishes, custom wood framed sliding doors and windows which all for you to take in breathtaking water views from nearly every room. Step outside to your private lakefront oasis, where landscaped grounds lead to the sandy shoreline and sparkling waters of Skaha Lake. Why not have a family night around the fire pit and melt marshmallows'!! Whether you’re hosting summer gatherings on the large covered deck , enjoying morning, or taking in sunsets over the water, this property delivers the perfect balance of luxury and relaxation. A rare offering in one of the Okanagan’s most desirable locations—this is more than a home; it’s a lifestyle. The home comes with so many storage options from in the home, under the carriage home and more off the carport. Enjoy the use of the 64' aluminum removable dock with wood panels. The dock is very attractive, efficient and easy to assemble. Book your private showing today. (id:60329)
Parker Real Estate
480 Eastbourne Road
Kelowna, British Columbia
Welcome to 480 Eastbourne Road, a perfect family home located in the picturesque, family friendly neighbourhood of Brighton in Rutland South. This 5 bedroom 2.5 bathroom home with an in-law suite has been beautifully maintained with extra love put into charming landscaping elements on the flat and garden-ready .26 acre property. The inviting main floor showcases a large, east-facing living space with morning sun, fireplace, and wonderful mountain views. The functional floor plan leads into the bright, open concept kitchen & dining room featuring new appliances and double set of sliding glass doors that lead to a wrap around deck and an over 300 sq ft covered patio for endless entertaining during the warm Okanagan months. Moving downstairs you will find the comfortable in-law suite complete with a gas stove, ample storage, and separate laundry making it perfect for multigenerational living! This home also features an insulated workshop, a great place to work on hobbies and offers a sizeable amount of storage should you need. If you are looking for a quiet residential area that is still close to all of life's amenities, you cannot beat the location with only a few minutes drive to shopping, schools, parks, and still just 15 minutes to downtown. Furnace, AC, and hot water tank all newly updated. Call your Realtor of choice and book a private showing! (id:60329)
Royal LePage Kelowna
248 Wapiti Creek Road
Mount Baldy, British Columbia
The LARGEST LOT FOR SALE at 0.437 acre located at Mt. Baldy resort. No monthly strata fee, as it is located on the freehold portion of the mountain with easy access to snowshoe trails and all your skiing delights! No build time requirement; take your time to conjure up your dream home away from home with plenty of room to spare and take in all that nature has to offer. Enjoys loads of privacy with mountain views, established trees, and easy access to the ski hill for all your snowboarding/skiing desires, frisbee golf, mountain biking and hiking. *Contact listing agent for full information package including topographical survey, custom home floor plans, development permits and more! (id:60329)
Century 21 Amos Realty
1217 Copper Road
Oliver, British Columbia
Welcome to this stunning Brand New home in Oliver, BC— an emerging gem in the South Okanagan’s famed Wine Country. Perched above lush orchards and framed by panoramic mountain views, this modern residence offers an unparalleled blend of natural beauty and contemporary design. The main level is bright and airy, featuring a sleek kitchen with crisp white cabinetry, quartz countertops, and stainless steel appliances. The open-concept living and dining areas flow seamlessly to a covered deck—perfect for entertaining or taking in the breathtaking valley and orchard vistas. On the lower level, a fully finished 2-bedroom suite with its own private entrance, laundry, and large stamped concrete patio offers excellent rental potential or a private space for extended family. Thoughtful finishes carry throughout the home, complemented by an attached garage and clean, modern curb appeal. Located in a quiet, upscale neighborhood of newly built homes, you’ll enjoy easy access to hiking trails, award-winning wineries, boutique shopping, great restaurants, and top-rated schools—just minutes away. Whether you’re seeking a full-time residence, income property, or peaceful retreat in BC’s premier wine region, this home delivers on lifestyle, luxury, and location. GST is applicable. (id:60329)
Sotheby's International Realty Canada
1355 Findlay Road Unit# 128
Kelowna, British Columbia
Located in the quiet, well-maintained Citybrook Townhomes community, Unit #128 at 1355 Findlay Road offers a practical and spacious layout with 3 bedrooms and 3 bathrooms across three levels. Located on the left most side of the complex, without any neighbors - only greenspace outside your door! This home provides over 1500 sq.ft. of living space, including a finished basement with a flex room that works well as a family room, home office, or guest space. The main floor features a bright open-plan kitchen and living area with modern updates, including stainless steel appliances. A walk-in pantry and main floor powder room add convenience. Step out onto the private deck, perfect for relaxed outdoor time. Upstairs, you’ll find three bedrooms, including a primary suite with an ensuite and large closet. Additional features include central A/C, in-unit laundry, and an oversized attached single garage. The strata is pet-friendly and very low monthly fees at 284.52/month. You’re just a short walk from the Chichester Wetlands Nature Reserve and minutes from schools, shopping, UBCO, and the airport. (id:60329)
Coldwell Banker Horizon Realty
3637 Sillaro Place
Kamloops, British Columbia
Nestled in the prestigious neighborhood of Sun Rivers, this luxurious Tuscan Mediterranean multi-generational home presents a distinctive opportunity for those desiring to reside in the picturesque golf community of Sun Rivers while maintaining proximity to the city. Upon entering the home, you will be greeted by the inviting foyer, featuring a beautiful staircase with classic railings that lead to the upper floor. The upstairs open floor plan showcases a chef’s dream kitchen equipped with sleek stainless-steel double-wide fridge, Quattro stone countertop and premium appliances. The spacious dining area integrates seamlessly with the beautiful backyard, ideal for relaxation. The open concept layout is complemented by a gas fireplace which enhances the dramatic Great-room with its high ceiling and windows, bringing an abundance of natural light. Engineered silent flooring is featured throughout the home, paired with elegant Tuscan tile accents. A wraparound walkway leads to the master bedroom, boasting a lavish design ensuite that highlights high-end finishes. The second master bedroom features its own ensuite. An additional room can serve as an office, accompanied by a powder room in the hallway. The main laundry/mudroom is situated on the entry floor, providing access to the garage. The legal suite in the lower floor is currently tenanted, boasting separate entries and its own laundry room, perfect for generating additional income. The suite is equally appointed with quality finishing. The 3-car garage & driveway parking can accommodate up to 9 vehicles, ideal for car enthusiasts or extra storage. This property seamlessly blends Tuscan tradition with modern comfort, presenting more than just a home. Do not miss the opportunity to make this exceptional property your own. (id:60329)
Brendan Shaw Real Estate Ltd.
2830 Copper Ridge Drive
West Kelowna, British Columbia
Welcome to this beautifully designed 5-bed, 4-bath two-storey home in the heart of Smith Creek — a family-friendly neighbourhood known for its natural beauty, peaceful surroundings, and in close proximity to West Kelowna Centre. This new home delivers the perfect blend of functionality and flexibility for growing families, multigenerational living, or those in need of a mortgage helper. The main upper level features bright airy, open-concept living space, complete with s/s appliances, a stylish kitchen with Quartz countertops and a cosy gas Fireplace. Also, access to the spacious, east-facing covered deck with sweeping valley views and peekaboo lake glimpses. 3 beds on this level, including a spacious primary suite with walk-in closet and 4-piece ensuite bath, provide ideal separation and privacy for family living. Downstairs, the walk-in main level includes a guest bedroom with its own ensuite—perfect for visiting family or Airbnb potential with its private side entrance. A legal 1-bedroom suite offers a sleek open floor plan, separate laundry, separate heating and private entry—ideal for rental income or extended family. Convenient low-maintenance backyard, double garage, and quiet streets ideal for kids. Just minutes from top-rated schools like Shannon Lake Elementary, beautiful walking trails, shopping, restaurants, golf, beaches & West Kelowna’s wineries. Price plus GST. Quick possession is available.Note: Photos with furniture are virtually staged.. (id:60329)
Coldwell Banker Horizon Realty
1181 Sunset Drive Unit# 2803
Kelowna, British Columbia
Rare 3 bdrm + 3.5 bath Sub-penthouse listed well below assessed value. 2607 sq ft + 1086 of SW facing lakeview patios located at the famed ONE Water Street development on a top street in downtown Kelowna. Just steps to the beach, marina, arena, casino, and all the vibrancy the city centre has to offer. West-facing + sunset views. Gourmet kitchen w/SubZero+Wolf appliances. Smart home to control power blinds, built-in speakers, heating/cooling, and lights. 2 parking stalls + storage locker. Huge decks with room for outdoor kitchen, cold plunge and more. The #1 layout with a family room plus a large living room. Primary suite with its own private balcony. Laundry rm + pantry. ONE Water Street boasts the best in the Okanagan amenities called The Bench, featuring 2 pools, hot tub, outdoor lounge, fire pits, large gym with yoga/pilates studio, event/party room, business center, pickleball court, pet-friendly park, and guest suites for visitors. Own one of the nicest condos in Kelowna in the award-winning ONE Water Street project. Vacant and ready for occupancy. Excellent rental income potential. No GST. (id:60329)
Engel & Volkers Okanagan
974 Swansea View Road
Windermere, British Columbia
Discover this beautifully cared-for home, proudly owned by just one family and built by the reputable Holland Creek Homes. Perfectly positioned on just under half an acre, this property offers both privacy and year-round natural beauty. Inside, you’ll find 3 spacious bedrooms and 3 full bathrooms, thoughtfully designed for comfort and function. The open-concept upper floor boasts vaulted ceilings, large windows that flood the space with light, and a stylish propane fireplace with a stunning stone mantel. The kitchen features granite countertops, modern lighting, and a seamless flow for both everyday living and entertaining. Step outside and enjoy sunrises over the mountains from the back deck, or watch sunsets and storms roll in from the covered front deck. A serene creek meanders along the edge of the property, creating a peaceful ambience. The backyard is an entertainer’s dream with a hot tub, a large fire pit, and ample space for yard games or a garden. The oversized double garage offers ample space, while the home’s quality craftsmanship and pride of ownership shine through in every detail. Just minutes from Windermere Lake, the vibrant town of Invermere, and endless outdoor adventures like skiing, golfing, biking, and hiking, this home puts the best of the Columbia Valley at your doorstep. Whether you’re seeking a full-time residence or a mountain getaway, this property combines small-town charm with upscale finishes in a setting you’ll never want to leave. (id:60329)
RE/MAX Invermere
3052 3b Highway
Rossland, British Columbia
Available for sale is the ""Rock Cut Development Lands"" - a 100% freehold interest in 3052 Nancy Greene Highway (Highway 3B), located in Rossland, BC, a premier development opportunity located between the iconic RED Mountain Resort (2 mins) and Downtown Rossland (5 mins). Comprising a total of 6.53 acres across two parcels, the Site is efficiently positioned along Highway 3B, featuring an existing access point from Site A (see brochure), with a legal secondary access point also benefiting Site B. Site A is currently improved with The Rock Cut Pub, generating attractive net holding income of +$61,590 for the benefit of a developer. In addition to the existing commercial zoning on the ~0.72-acres of pub lands, the Site offers flexible residential zoning entitlements, including up to +53 townhomes or +106 apartment/hotel units (<50 sqm), and rare commercial short-term rental zoning. RED Mountain has recently repositioned itself with an ambitious expansion plan, both to expand the resort’s recreation and amenity offerings, as well as significant residential development, with multiple new condominium projects demanding pricing in excess of +$1,000 PSF for 1-bedroom units. RED Mountain is located in the West Kootenay region of the BC Interior, representing one of Canada’s top four-season recreational tourism destinations, attracting visitors and investors from all over North America. Prospective purchasers should download the brochure at the link below for more information. (id:60329)
Royal LePage Kelowna
7392 8th Avenue
Hosmer, British Columbia
Beautiful Custom-Built Family Home on Over an Acre! Welcome to this stunning 5-bedroom, 2-bathroom family home, perfectly nestled on a serene 1.095-acre lot backing onto crown land, just steps from the Elk River. Thoughtfully designed with an open-concept layout and expansive windows, this bright, inviting home is filled with natural light and offers peaceful views of the park-like setting and Hosmer Mountain! The impressive vaulted great room features a cozy wood-burning fireplace and patio doors that lead to a private, tree-lined backyard. The spacious kitchen flows seamlessly to the dining area, creating the perfect space for entertaining. The main level includes one bedroom, a full bathroom, laundry, and access to a recently upgraded secluded back deck, built with pressure-treated wood. Upstairs, a charming loft overlooks the great room, alongside four additional bedrooms, including a spacious primary suite with a walk-in closet and access to a full bathroom. Even more, brand new luxury vinyl plank has just been masterfully installed on this level! Additional features include an attached double car garage, wood storage shed, access to nature trails, and the tranquility of country living just minutes from town amenities. This is the ideal family home for families seeking space, comfort, and a connection to nature. (id:60329)
Century 21 Mountain Lifestyles Inc.
4850 Weyerhauser Road Unit# 2
Okanagan Falls, British Columbia
For Lease – 25,000 Sq Ft Industrial Yard Prime industrial yard in the Okanagan Falls industrial area, just minutes from Highway 97. This 25,000 Zoned I1 – General Industrial, permitted uses include construction supply, manufacturing, fleet service, outdoor storage, salvage operation, storage & warehouse, vehicle sales/rentals, or wholesale. This versatile yard is perfect for contractors, logistics companies, manufacturing operations, or agricultural processing. The large, open site layout allows for efficient vehicle movement and staging. Located in an established industrial hub, the property offers excellent access to major transportation routes serving the South Okanagan and beyond. Lease Details: Gross Rent $1.00/sqft. An affordable, functional industrial site in a high-demand location—contact us today to arrange a viewing. **SEE LISTINGS #1-4850 WEYERHAUSER & #3-4850 WEYERHAUSER RD ALSO AVAILABLE FOR LEASE (id:60329)
RE/MAX Penticton Realty
933 Glenacre Road
Mclure, British Columbia
Escape the City—Live the Country Dream! Trade traffic for tranquility at this stunning Cape Cod–style country estate set on over 2.5 acres of lush, landscaped riverfront. Designed for comfort, play, and self-sufficiency, this property offers a lifestyle you’ll never want to leave. This beautifully maintained 4-bedroom, 3-bath home welcomes you with a large kitchen with family dining area & adjoining living room opening to a large covered deck. Upstairs, the deluxe primary suite boasts a classy ensuite with large walk-in shower & large closet. A versatile second bedroom doubles as a home office with built-in Murphy bed. The fully finished basement—complete with outside access—boasts a large rec room with fireplace, wet bar, 2 extra bedrooms, and full bath. Comfort features include central air, central vac, and plenty of storage. Outdoors is where this property truly shines: Inground saltwater pool & hot tub for endless relaxation - Gazebo, firepit, boys’ & girls’ camping cabins for unforgettable gatherings - Chicken coop & greenhouse - Detached double garage/shop with 220 power & solar panels to help power the home - 66’ shallow well providing excellent water supply -Underground sprinklers in front and hydrants in back for easy upkeep. With ample parking, double attached garage, and every feature designed for convenience and enjoyment, this estate offers the perfect blend of elegance and country charm—ready for someone looking to embrace a slower pace and wide-open space. (id:60329)
RE/MAX Real Estate (Kamloops)
253 Dormie Place
Vernon, British Columbia
This beautifully updated detached home at Predator Ridge is nestled on one of the community's largest and most private lots—nearly 0.6 acres. Tucked away at the end of a quiet cul-de-sac, the property enjoys convenient access to Predator's amenities. Inside, the home exudes warmth and comfort, showcasing breathtaking mountain views and an abundance of natural light streaming through numerous windows. The main level has an inviting entry with stunning wine display and room for a pool table plus lounge space. An outdoor access provides options for a home based business or use it as another bedroom, gym, theatre or craft room. 2 additional bedrooms and a bathroom accompany this level. The spacious walk up main floor features the master retreat, an office and the main living room that flows to the dining and kitchen areas. A double garage plus a golf cart or motorcycle garage, highlights a unique feature of this home. Three expansive lawn areas provide plenty of space for pets. A putting green, a deck and covered patio plus estate length driveway to accommodate boat or RV parking compliment the exterior of the home. Residents have access to world-class golf courses, extensive hiking and biking trails, tennis and pickleball courts, an ice rink, snowshoeing paths. fitness centre with an indoor pool and a spacious private gym. A low monthly fee covers landscaping, access to the fitness centre, and other homeowner benefits and discounts. PR is a speculation/vacancy tax exempted area. (id:60329)
Coldwell Banker Executives Realty
402 6a Avenue
Fernie, British Columbia
This charming in-town gem is loaded with updates and ready to move in! Gorgeous hardwood floors flow throughout the bright, well-designed main level, offering 3 bedrooms, 1 bathroom, and the convenience of main floor laundry—perfect for a small family, low-maintenance vacation home or investment property. The unfinished basement includes built-in benches and shelving. Plus an outdoor 11x11 wired “shed” with 3 breaker boxes and 220V power, ideal for hobbies or workspace. Step outside to a fully fenced, beautifully landscaped backyard that feels like a private retreat. Enjoy mature greenery, fruit trees, cedars, lush vines, raised garden beds, an 8x12 greenhouse, firepit, and a cement patio ready for summer lounging. All within walking distance to Rotary Park, schools, and downtown shops, with mountain views all around and the ski hill just minutes away! (id:60329)
Century 21 Mountain Lifestyles Inc.
4053 Meadow Creek (Forest Service) Road Lot# Lot 1
Celista, British Columbia
This incredible 10.9-acre property in Celista, BC offers a unique blend of rustic charm and unparalleled outdoor adventure. Enjoy Shuswap country living while being just a short, scenic 15-min drive from the shores of Shuswap Lake. Just 10kms from the North Shuswap Elementary school, Bristow boat launch and Fetch Panda store, this property offers a rural paradise with spectacular views of the glorious surrounding mountains and valley. If you've been dreaming of owing an acreage property with no zoning rules, this is a perfect fit. Ideal for those seeking a hobby farm lifestyle or with a creative vision to build their dream home. At the heart of the property is a rustic 2-bdrm, 1.5-bath farmhouse. A recently upgraded footing foundation with spray foam insulation around the skirting ensures comfort and efficiency year-round. With an upgraded 200 amp service at the road, buried to the house, you'll have all the energy you need. There is also a guest cabin perfect for visitors, featuring power and water to the building. There is also a workshop equipped with its own 100-amp power supply. A 180-foot well provides ample water, complemented by a filtration and softener system, and a pressure tank for consistent supply. Guests will enjoy glamping from the RV site offering water and 30-amp power. Whether you love to hunt, fish, ATV, snowmobile, dirt bike, boat, golf, or simply have an affinity for the great outdoors, this location offers endless possibilities. Sold AS IS WHERE IS. (id:60329)
Royal LePage Access Real Estate
445 Poplar Drive Lot# 11
Logan Lake, British Columbia
Functional and extremely affordable. This Bergman designed half duplex features 3 bedrooms, 2 bathrooms with double garage. 12'x10' patio off the dinning room with gas bbq hookup. Kitchen features an eating bar. Undeveloped basement can be a 1 bdrm inlaw suite. See Ironstone Ridge for more information. (id:60329)
Royal LePage Kamloops Realty (Seymour St)
5205 Sandhills Drive
Kelowna, British Columbia
Easy-living in this beautiful home at Sunset Ranch! The home is located right off an exclusive-feeling laneway. Step in the door and be welcomed with your fabulous views of Okanagan lake, the golf course, all the city lights. Feel welcomed by valley, and surrounding mountains. A total of 3 beds, and 3 baths. You can eat in the nook area off the kitchen, or enjoy those views from the living room/dining area. An expanded deck offers covered and non-covered sunny outdoor spaces. A generously-sized primary bedroom with your 5-piece ensuite. Head down to the full basement. Offering a nice and quiet office, and adjoining craft room. The lower family room is great for guests or the family. 2 beds down and a full bath. The double garage is great for tinkering. Superb gardens, nice backyard space. (id:60329)
Coldwell Banker Horizon Realty
31 Highway 3a Unit# 22
Keremeos, British Columbia
Quiet park close to everything in Keremeos, and just 30 minutes to Penticton and all its services. Mountain views that you will never get tired of, fenced yard for a pet and a large living space. 2 bedrooms, large bathroom and addition with storage and/or office space (id:60329)
Royal LePage Locations West
1380 Highway 3b
Montrose, British Columbia
A Perfect place to build your new home or place your mobile home. This 110'x140' lot use to have a mobile home on it and there is a concrete mobile home pad. .Water, electricity & natural gas are available and must be brought onto lot and reconnected. There is a septic tank system on the property.(septic permit in documents) Buyer to satisfy themselves as to the useability of the existing septic system. Located in Beaverfalls. Nicely treed for privacy. The 2 bottom corner property pins have been located and flagged off. There is an old gravel driveway going into the property beside the neighbor's paved driveway. Do not drive down or park in the neighbor's (1374 Hwy 3 B) paved driveway when viewing. Anyone viewing must be accompanied by a Realtor (id:60329)
Fair Realty (Nelson)
7468 Estate Drive
Anglemont, British Columbia
This newer built 4-bedroom, 2-bath home offers a fantastic blend of modern comfort, usable outdoor space, and the quintessential Shuswap lifestyle. Boasting 4 spacious bedrooms and 2 full bathrooms, this home provides ample space for family and guests. The bright and inviting open concept main living areas offer a warm ambiance, while a delightful ""peek-a-boo"" view of the lake off the covered deck serves as a constant reminder of the natural beauty surrounding you. The expansive 0.28-acre lot provides plenty of usable land for outdoor enjoyment, whether you envision lush gardens, a play area for kids, or simply space to relax and soak up the sun. The basement presents an incredible opportunity for a mortgage helper with plumbing already in place for a 3rd full bathroom, it could easily be converted into a separate suite, offering a valuable income stream or dedicated space for extended family. Located in the heart of Anglemont in the North Shuswap, this property is a dream come true for outdoor enthusiasts. From boating and swimming in the summer to snowmobiling and cross-country skiing in the winter, adventure awaits just outside your door. Enjoy easy access to local amenities, golf courses, and endless recreational trails. Don't miss your chance to own a piece of Shuswap paradise, where comfort and convenience meet the natural beauty and serenity of the Shuswap. Discover your perfect year-round retreat or income opportunity in the highly sought-after Anglemont Estates! (id:60329)
Royal LePage Access Real Estate
303 Fir Street
Ymir, British Columbia
Check out this great little home tucked away in the village of Ymir, just 10 minutes to Salmo and 20 minutes to Nelson. Located on a quiet dead-end street, it’s part of a tight-knit community and a great spot to settle in. The home has 4 bedrooms, a good-sized living room, and recent updates throughout. Upstairs has been renovated with new vinyl plank flooring and a brand-new bathroom. Over the years, there have also been upgrades to the roof, siding, windows, furnace, wood stove, and kitchen — the big stuff is done. Outside, there’s a covered deck, a detached garage and workshop space, plus a garden area that’s perfect for growing your own veggies or just soaking up some sunshine. A solid option if you’re looking for an affordable home in a quiet mountain town, with an easy drive to work or play. (id:60329)
Coldwell Banker Rosling Real Estate (Nelson)
3242 Clement Road
Lake Country, British Columbia
Lakefront Living in the Heart of Lake Country Nestled on the North shore of Woods Lake, 3242 Clement offers an exceptional opportunity to own a lakefront property with a level, sandy beach and a brand-new steel pile dock with composite decking—perfect for summer days on the water. Construction begins September 2025 on a stunning 2,400 sq ft, two-story home designed by Lee Mullins and built by the highly regarded West Can Construction. This thoughtfully designed home will showcase sweeping, uninterrupted views of Woods Lake from both the main and upper floors, complemented by generous covered outdoor living areas—ideal for relaxing or entertaining lakeside. This is your chance to live directly on the shoreline in the heart of Lake Country. Just a 5-minute walk to Beasley Park and 10 minutes on foot to the tennis courts and the entrance to the scenic Okanagan Rail Trail, you'll enjoy unmatched access to outdoor recreation. Few properties in the Okanagan offer this kind of lifestyle—where you can walk or cycle straight from your backyard to all that the region has to offer. All of this, just 10 minutes from UBCO and the Kelowna International Airport. (id:60329)
Oakwyn Realty Okanagan
1584 Highway 33 E
Kelowna, British Columbia
Prime Development Opportunity! Seize this rare chance to own half an acre of high-exposure property at the corner of Highway 33 and Loseth Drive, the eastern gateway into Kelowna. With unmatched visibility and direct access to one of the city’s fastest-growing communities, this property is perfectly positioned for future growth. Located directly across from the massive new residential and commercial development in Black Mountain, this site offers tremendous potential. Currently zoned RU1, the property can be subdivided, with each lot eligible for up to four units. Buyers are to perform their due diligence regarding zoning and development options. Multiple pathways for value: Hold for income with existing tenants in both the upper and lower suites. Utilize the three-bay garage (24’ deep x 36’ wide) for office, storage, or business (I vote golf simulator) purposes. Redevelop and capitalize on the booming surrounding area. With high traffic counts, strategic positioning, and future growth all around, properties like this rarely come to market. Whether you’re an investor, developer, or business owner, this is an opportunity you don’t want to miss. Showings by appointment only with an accepted offer. (id:60329)
Coldwell Banker Horizon Realty
128 Chadwell Place
Okanagan Falls, British Columbia
Build Your Dream Home with Panoramic Lake Views – Turn-Key Ready! Nestled in the heart of the breathtaking South Okanagan Valley, this premium lakeview lot delivers endless, unobstructed vistas you’ll never tire of. Every detail is ready for you—permits secured, custom plans approved for a stylish modern home with a daylight basement and an oversized garage perfect for your RV or toys. The septic system is approved and ready to go, and a trusted local builder is standing by to bring your vision to life immediately. Opportunities like this—where the view, the location, and the groundwork are all in place—are truly rare. Start building without delay and begin your Okanagan lifestyle now! (id:60329)
Royal LePage Locations West
3803 Alexis Park Drive
Vernon, British Columbia
3803 Alexis Park Drive is a well-maintained 1,339 square foot home offering 3 bedrooms and 1 bathroom, making it an ideal investment opportunity or family residence. The property is currently rented to excellent long-term tenants who take great care of the home and would love to remain. Recent updates include a new roof and boiler, providing peace of mind and reducing future maintenance costs. Located in a desirable neighbourhood, this home combines comfort, reliability, and steady rental income. (id:60329)
RE/MAX Lifestyles Realty (Langley)
14008 Victoria Road Unit# 21
Summerland, British Columbia
Enjoy the ease of single-level living in this bright and beautifully kept 2 bedroom, 1.5 bath ground-floor condo, just steps from town and everyday essentials. Sunlight streams through the spacious living and dining area, flowing effortlessly into the cheerful kitchen and inviting sunroom—perfect for your morning coffee or a cozy reading nook. Enjoy updated vinyl plank flooring, covered parking in detached carport, and professionally managed strata. You’ll love the abundance of storage, with a 5'x10' interior room plus a deep crawl space for all your extras. Everything you need, all in one easy-to-love package. Please contact your preferred agent to view! (id:60329)
Royal LePage Parkside Rlty Sml
9188 Tronson Road Unit# 1
Vernon, British Columbia
Priced to provide eligible first time home buyers with 100% rebate on GST, and exemptions from Property Transfer Tax! Experience luxury living in this beautifully designed modern townhome- only 6 available! Nestled in the highly desirable community of Adventure Bay with easy access to amenities such as hiking and tennis courts, along with private beach access and boat launch. Each unit comes with a storage container in a secured area, and for a limited time, buyers will receive a top of the line Simolo Customs, street legal electric golf cart included with purchase. This newly built unit is the perfect blend of sophistication, comfort, and convenience- a home designed to impress. Featuring sleek, high-quality finishes and spacious, light-filled rooms throughout the home. The open-concept layout boasts a gourmet kitchen with granite countertops, premium appliances, and stylish cabinetry, perfect for hosting family and friends. Ample storage is provided with a large walk in closet off of the primary bedroom, along with custom cabinet space in each of the accompanying rooms. Both the primary bedroom and backyard patios provide for a great space to relax during the Okanagan summer mornings/evenings. Tour around the community and enjoy the serene lake views in all directions . Take your street legal golf cart down to the private lake access and sandy beach. Boat launch and buoy. This home has it all- its modern and elevated appeal partnered with a location that offers a peaceful retreat from city limits can’t be beat. (id:60329)
Coldwell Banker Executives Realty
130 Flagstone Rise
Naramata, British Columbia
Welcome to an exquisitely revised three-bedroom, three-bathroom residence that spans two levels of refined elegance. Immerse yourself in the seamless continuity of the open floor plan, where each room seamlessly merges into the next, bathed in the soothing illumination of abundant natural light streaming through large windows. The high ceilings further enhance the sense of spaciousness, infusing a light and airy atmosphere throughout the home. The living room serves as a comforting retreat, complete with a fireplace. The kitchen, recently revamped, steals the show with its classy quartz countertops, stainless steel fixtures, and stylish island. The house also sports a media room, a bar area, and a pool table, perfect for either entertaining guests or relaxing after a busy day. The jewel in the crown of this home is the master suite, with a balcony that reveals a hot tub with breathtaking views of mountains and Okanagan Lake. Further enhancing the suite's contemporary appeal are the walk-in closet and attached bathroom, featuring a fashionable double sink vanity and a luxurious soaker tub. The home includes two additional spacious bedrooms, all fitted with large windows. Two inviting decks and a hot tub await, all set within a well-maintained neighborhood. This property is not just a home, it embodies a lifestyle that flawlessly combines style, comfort, and natural splendor. (id:60329)
Exp Realty
2542 Pinnacle Ridge Drive
West Kelowna, British Columbia
Discover this exceptional new home by Old School Construction, located in the highly sought-after, family-oriented community of Tallus Ridge. Thoughtfully designed with a bright, open-concept layout, this home is filled with natural light and showcases mountain views from the front sundeck, easily accessed through the spacious great room. The gourmet kitchen is ideal for entertaining, featuring quartz countertops, ample cabinetry, and convenient access to a covered back deck equipped with a gas BBQ hookup—perfect for enjoying the private backyard and tranquil vineyard views. The primary bedroom offers a peaceful retreat, complete with a large walk-in closet and a luxurious 4-piece ensuite featuring dual sinks and a custom-tiled shower. Two additional bedrooms and a conveniently located laundry room complete this floor. Downstairs, the finished basement includes a versatile den and a great 919 sq ft legal 2-bedroom suite—ideal for extended family, guests, or rental income. Meticulously landscaped and outfitted with underground sprinklers for easy maintenance, this home combines comfort, functionality, and style in one of West Kelowna’s most desirable neighborhoods. (id:60329)
RE/MAX Kelowna
3765 Westside Road N
Kelowna, British Columbia
Welcome to 3765 Westside Road—a singular opportunity for those would value the scenic, silent , natural lakeside lifestyle that this property offers. This exceptional 3 bed, 3 bath Lindal Cedar home is set on a private 1.7-acre lot with 165 ft of beachfront and a stunning lake view. This thoughtfully designed home features quality construction with upgraded Hardy board siding, vaulted ceilings, and fresh paint throughout. Enjoy energy efficiency with solar roof panels (providing 4–6 months of Hydro-free power), a solar water system, and a new lake water setup with a recently installed pressure vessel. The 200-amp panel, heat pump, and furnace (replaced in 2020) add peace of mind. Inside, you will find an open main floor, a bright upper-level bedroom with vaulted ceilings, and a basement entry with a family room, bedroom, and laundry. A built-in vacuum system and 4-zone irrigation make everyday living easy. Outside, take full advantage of Okanagan living with a private dock, 2400 kg boat lift, and deep-water access—perfect for fishing, boating, or just soaking up the views. Surrounded by nature and minutes from world-class outdoor recreation, this is a rare opportunity! (id:60329)
Royal LePage Kelowna
Lot 3 Queest S (Willow Shores) Beach
Sicamous, British Columbia
Welcome to 2.5 acres of freehold titled waterfront on the peaceful, scenic shores of Anstey Arm—one of the most pristine and private areas of Shuswap Lake. With 154 feet of soft sandy beach and west-facing lake views, this fully prepped parcel is ready for your dream cabin or immediate RV use. A completed land development application is in place for a 52’x28’ home, with professionally designed plans available. The building site is cleared, surveyed, and geo-tech approved, with a riparian study complete. Septic system with two cleanouts is installed—one for the future home and one for RV use—and the tank is being upgraded to concrete. A new dock and buoy are in place, and lake water intake is available by application. Easy access via forestry road (approx. 1 hr 15 min from Sicamous) or by boat in 20–30 minutes. Optional RV can be included or removed. Just a short ride from the Sea Store and Shark Shack, and steps from the Queest Mountain trail system for hiking, quadding, and sledding. Cell service available. $500/yr road maintenance fee. This is a rare, turn-key lakefront escape on the Shuswap. (id:60329)
RE/MAX At Mara Lake
3413 Lakeshore Road
Kelowna, British Columbia
Commercial ownership opportunity at Caban by Cressey Development Group — a high-exposure 3,055 SF retail strata unit, rarely available in Kelowna’s sought-after Lower Mission. This is the last remaining commercial strata unit at Caban and is complemented by an expansive 2,198 SF patio, ideal for activating the space and capturing foot traffic. The unit offers abundant natural light from surrounding windows, a 400-amp 3-phase electrical panel, and access to a shared loading bay. Situated directly across from Gyro Beach, the location boasts walkable streetscapes, lake views, and steady pedestrian flow year-round. Join surrounding neighbours like Parlour Ice Cream, Bless’d Sips & Slices, Diner Deluxe, Deville Coffee and more. A premier opportunity in a prime beachfront community — the perfect setting for a standout restaurant. (id:60329)
Venture Realty Corp.
2669 Wild Horse Drive
West Kelowna, British Columbia
This beautifully updated 6-bedroom, two-story home offers a completely renovated interior including floors,kitchen appliances, and over $75,000 in landscaping improvements creating an exceptional outdoor private oasis.The yard now features beautiful flowers, trees, a new cedar fence, and 8ft tall cedar hedges, watered with a smart irrigation system, a new Kentucky Blue Grass lawn, a 20ft x 12ft hardtop gazebo with lighting and smart misting system for relaxation on hot summer days, and raised bed gardens, perfect for growing vegetables and herbs. Inside, the open-concept living area seamlessly blends the kitchen, family room, and living room. The kitchen boasts white cabinetry, sleek stainless appliances,and a large new island with a granite countertop. New hardwood floors, stylish light fixtures, master ensuite with jetted tub, and fresh designer paint bring a modern touch, while large windows frame breathtaking views of Okanagan Lake. Multiple flexible living spaces provide ample room for family activities, a dedicated home office, and even the potential to create a lucrative rental suite with 2 separate entrances.Located on a large corner lot across from Smith Creek Park, this home is fenced with a private yard and surrounded by top-rated schools, award-winning wineries, world-class restaurants, and year-round recreational activities. Whether you're seeking a large family home or a flexible property to grow into, this versatile and stylish house is the perfect opportunity. (id:60329)
Royal LePage Kelowna
710 Westminster Road
Swansea Point, British Columbia
Welcome to 710 Westminster Road, just steps from the lake, a rare opportunity in the heart of Swansea Point. This 0.34-acre lot sits on a quiet dead-end street—arguably one of the most private roads in the entire community and seconds away from multiple beach accesses and boat launch. Whether you're planning to build your dream lake getaway or a full-time residence, this lot offers the perfect setting. You’re just steps from multiple public beach access points on Mara Lake, yet tucked away from any through traffic. With mature trees and a peaceful setting, this is an ideal location for someone looking to enjoy everything the Shuswap lifestyle has to offer—boating, paddleboarding, and year-round outdoor fun. Swansea Point is one of the Shuswap’s best-kept secrets, tucked along the east side of Mara Lake, just a few minutes south of Sicamous. It’s a small, tight-knit lakeside community with a mix of full-time residents and seasonal cabins, perfect for anyone who wants peace, quiet, and real access to the lake. Lot next door (714 Westminster Rd, 0.35 acres) is also for sale. You can also buy both for a heavily discounted price and build something truly special. Property lines in the photos are approximate* (id:60329)
Royal LePage Downtown Realty
2542 Pinnacle Ridge Drive
West Kelowna, British Columbia
Welcome to this beautifully designed new home by Old School Construction, located in the highly desirable, family-oriented community of Tallus Ridge in West Kelowna. This bright, open-concept layout features large windows, allowing for plenty of natural light and stunning mountain views from the front sundeck—accessible from the spacious great room. The gourmet kitchen is perfect for entertaining, offering quartz countertops, ample cabinetry, and access to a covered back deck with a gas BBQ hookup overlooking a private yard and peaceful vineyard views. The primary bedroom is a relaxing retreat with a large walk-in closet and a 4-piece ensuite featuring dual sinks and a custom-tiled shower. Two additional bedrooms and a conveniently located laundry room complete the main floor. The basement level is unfinished for your ideas. Outside, enjoy a fully landscaped yard with underground sprinklers for low-maintenance living. This home combines comfort, functionality, and style in one of West Kelowna’s most sought-after neighborhoods. (id:60329)
RE/MAX Kelowna
2132 Monte Carlo Road
Lake Country, British Columbia
Secluded 4.53-Acre Luxury Estate – Experience the perfect harmony of elegance, privacy, and country charm at Monte Carlo Farms — a rare, turn-key hobby farm in one of Lake Country’s most coveted locations. This beautifully renovated 4-bedroom + den country cottage-style residence blends refined modern finishes with timeless rustic warmth, offering a lifestyle that feels both elevated and comfortably relaxed. At the heart of the estate, a sunlit in-ground saltwater pool is framed by expansive decks and patios, creating a private resort atmosphere ideal for entertaining or unwinding. Beyond the home, the gated and fully fenced grounds unfold into impeccably landscaped, park-like acreage with a triple car garage, multiple outbuildings, and endless potential for lifestyle or agricultural pursuits. Designated within the ALR and holding farm status, the property is fully fenced for animals and features over 70 mature fruit trees, a thriving blueberry crop, and a fully enclosed garden. For those envisioning future expansion, a second septic system and dedicated power service are already in place for an accessory building or carriage home. Whether you dream of equestrian activities, boutique farming, or simply an unmatched sense of space and tranquility within minutes of town, Monte Carlo Farms offers an extraordinary opportunity to make it a reality. (id:60329)
RE/MAX Kelowna


