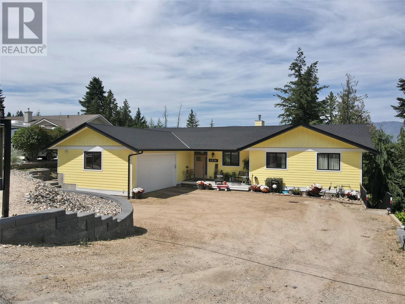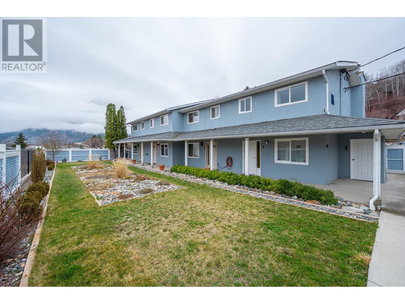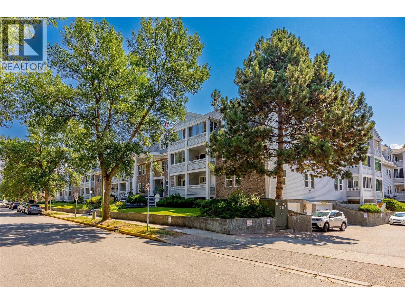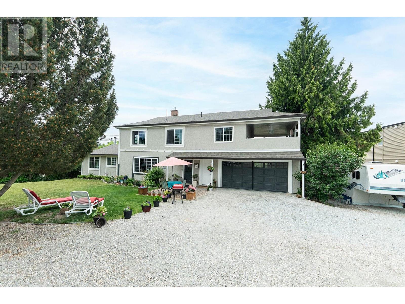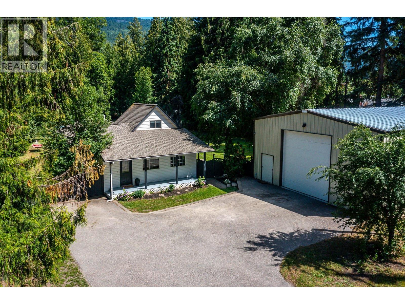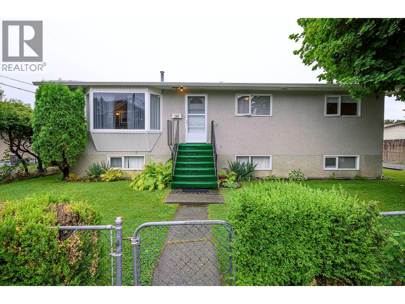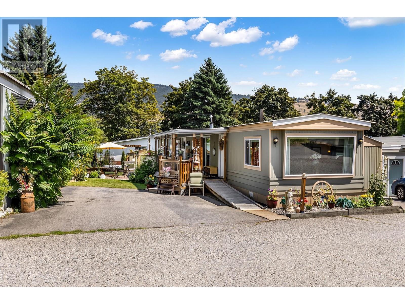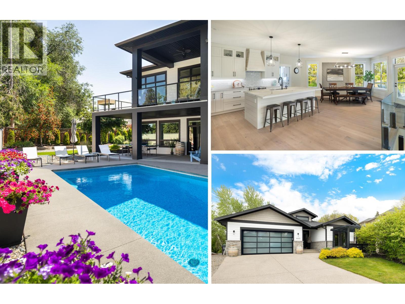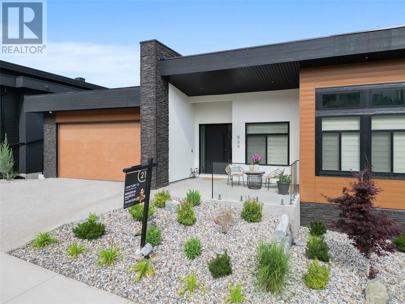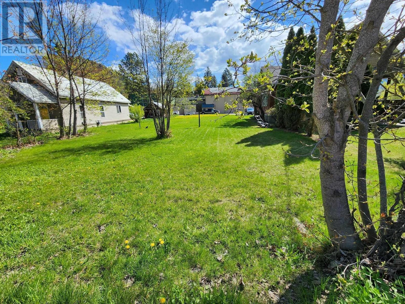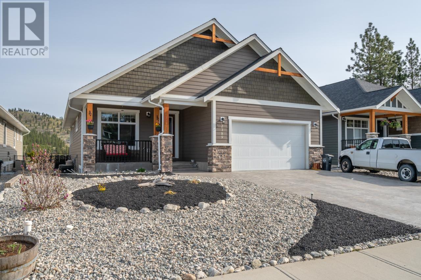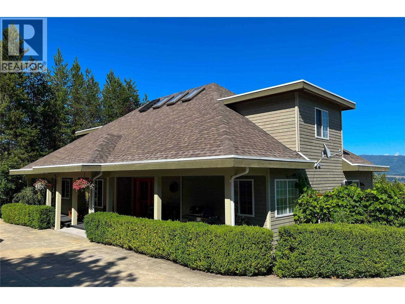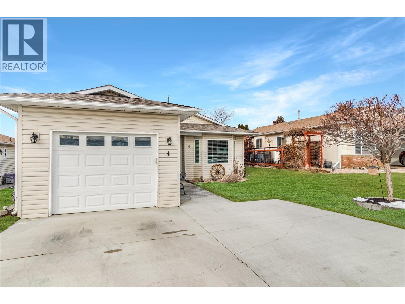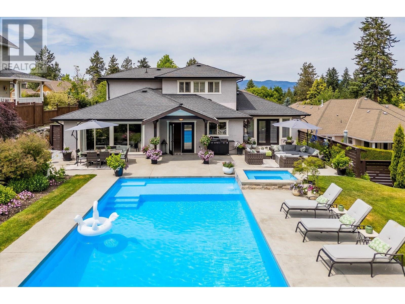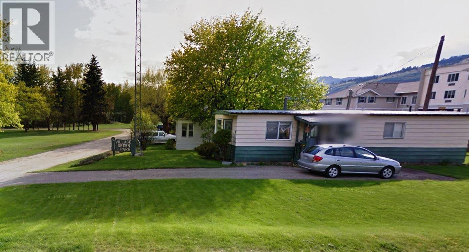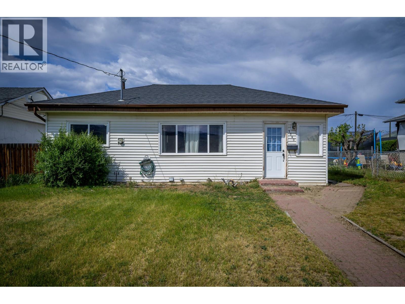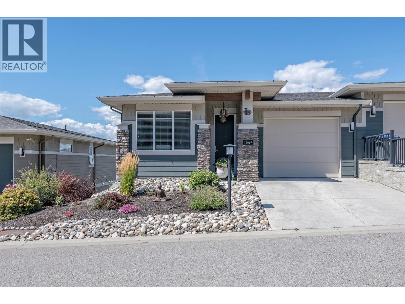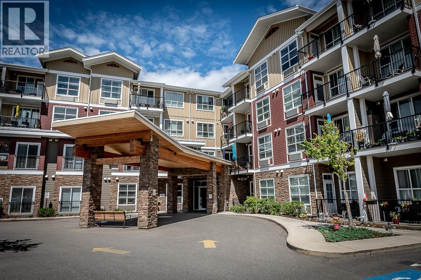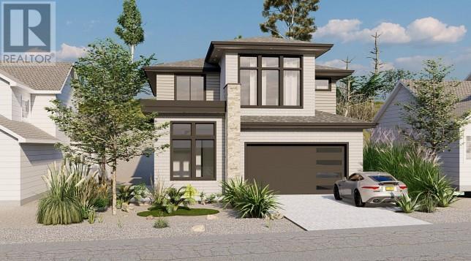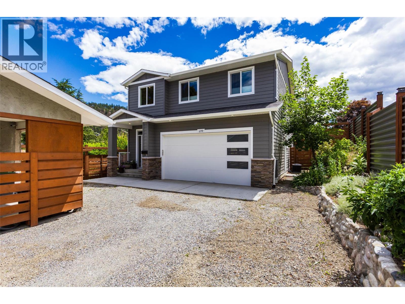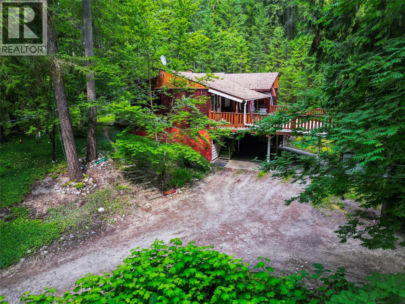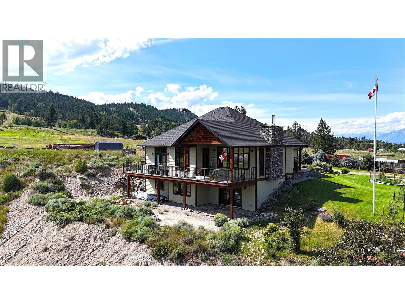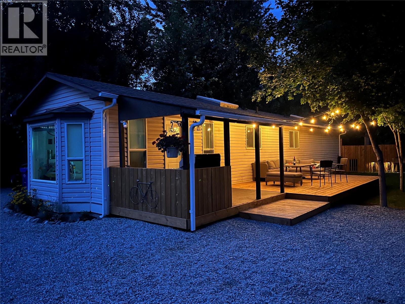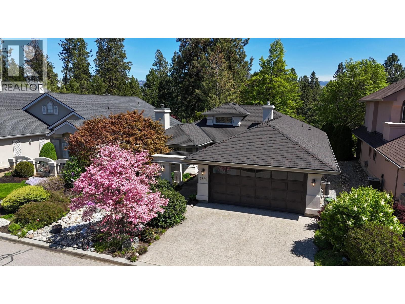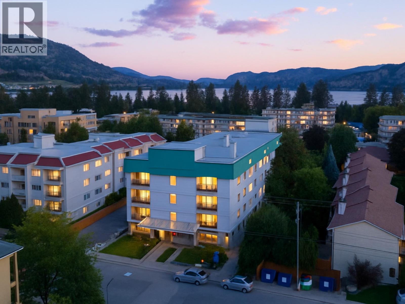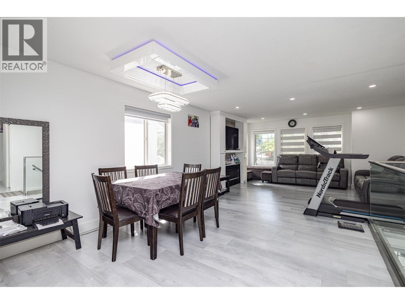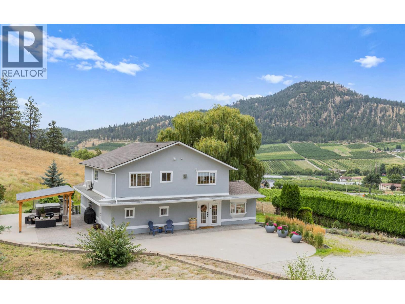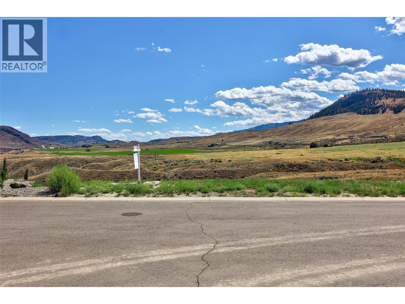2526 Waverly Drive
Blind Bay, British Columbia
Put some sunshine in your life with this 2021 executive custom built lakeview rancher boasting 2 income producing basement suites. Thats right, this home is a CASH COW! Suite A offers 2 bedrooms w stove, fridge and private laundry and Suite B offers only a kitchenette with no stove 1 bedroom with private entrance into each. Interior doors allow for amalgamation of all spaces to main living space for flexibility. Tankless hot-water heater and fully insulated between floors. Main floor spans over 1750 sf with enormous island kitchen, miles of quartz countertop, a gas range and wired in speakers inside and out. Expansive window wall spills out to a covered deck with a view of the lake and a BBQ gas hookup. Enjoy peaceful forest and lake views with your morning coffee on the deck connected to the romantic master retreat at the far end of the home that offers a large custom tile shower and soaker tub, lengthy double sink vanity and a generous walk-in wardrobe room. Built by the well known HILLSIDE CONSTRUCTION TEAM, this home is a full load! Gas forced air heated garage wired for a 220V welder, hot & cold water hose bibs located in garage and upper rear patio. Level fenced yard for pet and child safety too. Blind Bay is a popular destination for lake lovers offering beaches and restaurants suitable for all ages and just a few minutes walk from this property. Enjoy Pickle Ball, Farmers markets, Garage sales, Ice cream stands and car shows just steps away. Measurments approx. (id:60329)
Stonehaus Realty (Kelowna)
116 11th Avenue Unit# 2
Lillooet, British Columbia
Experience the perfect balance of convenience and serenity in this charming 3-bedroom, 2-bathroom townhouse. Nestled in a friendly, quiet neighborhood, it’s just a short stroll from Manny’s Corner Store, the Lillooet Rec Centre, pharmacies, banks, and local restaurants—ideal for those who value proximity to everyday essentials. Step inside to a well-designed layout featuring a bright living area that flows into a functional kitchen, while large windows invite in natural light. Each bedroom offers generous closet space, and two full bathrooms ensure comfort for families or shared living situations. Stay cool all summer long with a heat pump, and enjoy those peaceful moments on the cozy patio. Best of all, each unit boasts a private backyard—perfect for gardeners or anyone seeking outdoor relaxation. Pet owners will love that one dog or one cat is allowed, with no size restrictions—an increasingly rare perk in today’s market. A common area provides convenient extra storage, perfect for tires or other seasonal items. There are two parking spaces with this unit and up to 5 people can reside. With rentals permitted, and the home currently occupied by tenants on a month-to-month basis, this property is an excellent investment opportunity or a welcoming new home. Don’t miss your chance to experience laid-back Lillooet living at its finest! Minimum 24 hours notice to view please. (id:60329)
Exp Realty (Kamloops)
271 Chicopee Road Unit# 2
Vernon, British Columbia
**NO SPEC/VACANCY TAX** Modern new build at Predator Ridge currently under construction in the prestigious neighbourhood of Falcon Point. Estimated completion May 2025. Offering over 3,800 sf ft of living space featuring 5 beds (2 with en suites), 5 baths, ample outdoor living space, an outdoor kitchen on the upper patio, a 4-car garage and gorgeous golf course and mountain views. The living room features high 12 ft. ceilings and a gas fireplace. Engineered hardwood, tile and carpet span the home. For the chef the kitchen boasts a Fisher & Paykel appliance package. The lower level is an excellent entertainment space with a rec room with games area, gym, bar and wine area, room for a golf simulator and a hot tub rough in on the patio. For all your toys the home features a 4-car garage. Fully landscaped with putting green, irrigation, low maintenance landscaping and shrubs. This is your opportunity to discover resort-style living steps from your front door. Predator Ridge is one of Canada’s leading four-season resort communities featuring neighbourhoods of award-winning homes nestled amidst 36 holes of championship golf, exceptional accommodation and unmatched amenities including a racquet club, biking, and hiking. World-class wineries, Sparkling Hill Resort and Kelowna International are both just minutes away. GST applicable (id:60329)
Unison Jane Hoffman Realty
575 Sutherland Avenue Unit# 122
Kelowna, British Columbia
Bright and spacious 2-bed, 2-bath home on the quiet, south-facing side of The Colonial. This well-maintained unit offers over 900 sq ft of interior living space with lots of natural light, in-unit laundry, a neatly designed kitchen, and a unique Jack-and-Jill bath connecting the 4-piece ensuite to a second 2-piece bath. The generous living and dining area opens to a patio surrounded by greenery. Building amenities include a library, fitness area, games room, a large dining area, and a social lounge with a kitchen. The Colonial boasts an incredible central location with nearby amenities, and all the benefits of urban living. Parking is allocated on a first-come, first-served basis. As units are sold, the next available parking stall is assigned to the next owner on the list. (id:60329)
Royal LePage Kelowna Paquette Realty
3766 Wetton Road
West Kelowna, British Columbia
A rare opportunity to own a beautifully updated duplex on an impressive 1/2 acre lot in a peaceful, no-through-traffic neighborhood—ideal for both homeowners and savvy investors. Boasting gorgeous mountain views and peek-a-boo lake views, this 3-storey property is a true gem in an area surrounded by future growth and development. The main residence features 4 generous bedrooms, including a massive primary suite with private balcony and serene views. Enjoy tranquil living with a beautifully landscaped backyard, private back patio, and stunning curb appeal. Recent upgrades include: New stone entrance and replaced concrete walkway, New front doors and gutters, Fresh interior and exterior paint, New wood stove & rebuilt chimney, Updated kitchen cabinets, 2019 hot water tank and much more. The smaller side of the duplex is a self-contained 2 bed / 1 bath unit, rented for $2,300/month + utilities. The trailer on site was previously rented for $1k a month. The main part of the home is currently owner occupied. Total rental potential is over $5k for investors for this duplex. Zoned RP1 and surrounded by R3 low-density multi-residential properties, including approved townhome developments nearby, this parcel offers strong holding value and exciting long-term upside. Whether you’re looking to live in one unit and rent the other, accommodate extended family, or hold for future development, this property delivers flexibility, functionality, and financial value. (id:60329)
Stonehaus Realty (Kelowna)
15812 Mcdonagh Road
Lake Country, British Columbia
Open House Sat Aug 16th 12-2 pm* Rare opportunity to own in the heart of Oyama - one of Lake Country’s most coveted neighbourhoods. This 3 Bed + Den NEW Home is the last one remaining on this quiet cul-de-sac ideally located steps from the crystal-clear waters of one of the 10 most beautiful lakes in the world - Kalamalka Lake. Sip your morning coffee from your new covered rear deck with full views of these aqua-green waters! Whether you’re starting a family or settling into retirement, this location offers something for everyone. This is a family-friendly neighbourhood where children walk to Oyama Traditional School, enjoy nearby playgrounds (Pioneer Park, Kaloya Park, school grounds), and spend summer days at one of the local beaches. At home, retreat to your custom contemporary oasis trimmed in oak and offering open concept living with tall ceilings, cascading sunlight, and all the modern comforts curated by an elite builder. For retirees or snowbirds, Oyama provides the perfect blend of peace, beauty, and community. This is the kind of place where neighbors look out for one another and watch each other’s homes while traveling. Offering low-crime and a peaceful environment it’s an ideal setting for those seeking low-stress and secure living without sacrificing access to amenities. Only a short drive to Winfield for shopping, and to Vernon’s Jubilee Hospital; rest assured you have access to services when needed. The best of Okanagan living for every stage of life! Plus GST. (id:60329)
RE/MAX Kelowna
415 Commonwealth Road Unit# 75
Kelowna, British Columbia
Discover the perfect blend of recreation and relaxation with this fully serviced lot located in the heart of Holiday Park Resort, Lake Country. Nestled in a gated community just steps from the shores of Okanagan Lake, this lot is an ideal vacation spot. The lot features a low-maintenance outdoor space, paved driveway, and room for patio seating, garden beds, or even a gazebo. Holiday Park Resort amenities include multiple pools and hot tubs, a fitness centre, tennis courts, golf course, on-site convenience store, restaurant, and private beach access. With 24/7 security and a welcoming community vibe, it’s no wonder so many people call this resort their home away from home. Whether you're looking for a recreational retreat or a smart investment, this lot offers it all — with no need to start from scratch! (id:60329)
Royal LePage Kelowna
855 Salmon River Road
Salmon Arm, British Columbia
Welcome to your rural retreat just 15 minutes from all the amenities of Salmon Arm! This thoughtfully renovated 4-bedroom, 3-bathroom home is nestled on a level and fully usable 0.96-acre lot with an outstanding shop, offering the perfect balance of peaceful country living with modern convenience. Enjoy true main-floor living with the primary bedroom and ensuite, a second bedroom with its own 3-piece ensuite, a main floor bathroom, laundry, kitchen, living, and dining all on one level. Two additional bedrooms are located upstairs, providing space and privacy for kids, guests, or a home office. This home blends charm and functionality with warm wood accents, and timeless neutral tones. Step outside to your fully fenced property, with lush lawn space for kids and pets, a cozy fire-pit area, mature trees for privacy, and Silver Creek meandering its way through the south-east corner. Several outbuildings offer ample storage, with one equipped with power and water. The showstopper? A massive 1,750 sq. ft. insulated shop (50x35) featuring 14’ doors, 240V power, a dedicated 100-amp panel, and a mezzanine for storage. The shop is a dream for storing vehicles, boats, and equipment or running a home-based business with the flexible industrial zoning. Located near Salmon River, with easy access to swimming holes, hiking, horseback riding, and ATV trails - this property is a rare gem for those who want space, flexibility, and connection to nature. (id:60329)
Royal LePage Downtown Realty
155 Williams Street
Kamloops, British Columbia
Owned by the same family since 1966, this bungalow offers solid bones and a classic layout ready for future updates. With 1232 sq.ft on the main floor plus a full basement, the design features a spacious living area highlighted by a bay window and hardwood floors. A bright dining space with sliding doors leads to a large covered sundeck overlooking the fenced, landscaped yard with raised garden beds. The kitchen includes fridge and stove, with main-floor laundry conveniently nearby. Three bedrooms and a four-piece bath complete the main level. Downstairs, the daylight basement features a sizable rec room with two windows, a two-piece bath, 2 berms and the potential to add a shower or tub. The detached garage includes a workshop area with wiring ideal for hobbyists, mechanics, or woodworkers. Additional features include underground sprinklers, central air, and a location close to parks, playgrounds, Rivers Trail, and within walking distance of shops, restaurants, and breweries on the North Shore. Quick possession possible. (id:60329)
RE/MAX Real Estate (Kamloops)
12022 Pretty Road Unit# 21
Lake Country, British Columbia
Welcome to Pinecrest Mobile Home Park — the perfect retirement community in the heart of Lake Country. Just steps from Turtle Bay Shopping Arcade and Lakewood Mall, you’ll enjoy easy access to shops, services, and everything you need. This well-maintained 2-bedroom, 1-bath home features a spacious living room, generous primary bedroom, and a large deck overlooking your private lawn and garden — ideal for relaxing or entertaining. Recent upgrades include new windows and blinds, furnace, roof, updated plumbing, and a new washer and dryer, so you can move in with peace of mind. Enjoy a low-maintenance lifestyle in a quiet, friendly 60+ community. Experience retirement living at its best — comfort, convenience, and community, all in one place. (id:60329)
The Agency Kelowna
460 Conklin Avenue Unit# 102
Penticton, British Columbia
460 Conklin is Move-In Ready! This brand-new 1,257 sq.ft. townhome offers 3 bedrooms, 2.5 bathrooms, and is ready for you to call home. Each unit in this attractive complex includes two dedicated parking stalls and is situated in one of Penticton’s most desirable and charming neighbourhoods. Built by Azura, a trusted local builder known for quality developments such as Sendero Gate, Sendero Canyon, and Riverside, this home features: An open-concept layout, Hard surface countertops, Stainless steel appliances, Vinyl and carpet flooring, Window blinds, In-floor heating, A minimum of 20 sq.ft. of storage space. Enjoy peace and quiet with party walls that provide complete separation between units—minimizing sound transfer. Plus, your investment is protected with the 2/5/10 Travelers Canada home warranty. Bonus for First-Time Homebuyers: Take advantage of the GST exemption, making this the perfect opportunity to step into homeownership at a lower cost. (id:60329)
Parker Real Estate
2400 Oakdale Way Unit# 228
Kamloops, British Columbia
Fantastic 3-Bedroom Home in Oakdale with a private yard, carport, wrap-around deck & more! Welcome to #228 in Oakdale Mobile Home Park – a rare gem in the sought-after family section. This spacious 3-bedroom, 2-bathroom home offers 1,056 sqft of well-laid-out living space and is packed with upgrades. Tucked into a quiet corner of the park, this home boasts exceptional privacy. Enjoy the beautifully landscaped fenced side yard featuring a deck with pergola, and a tranquil pond with fountain – the perfect setting for relaxing or entertaining outdoors. Step inside to find a bright, open-concept layout connecting the kitchen, living, and dining areas, complete with large windows for abundant natural light. There are many upgrades and features, here are a few main ones: New AC unit 2023, new furnace 2019, exterior paint 2018, deck and pergola 2018, new bathroom vanities 2018, new fridge and stove, 2018, washer/dryer 2017, roof (approximately 2015). This is a rare opportunity to own a 3-bedroom unit in one of the park’s most desirable locations. For a full list of upgrades or to schedule your private showing, contact the listing agent today! Quick possession is available. (id:60329)
RE/MAX Real Estate (Kamloops)
1100 Sussex Road
West Kelowna, British Columbia
Tucked away on a peaceful, family-friendly street, this beautifully updated home offers the perfect blend of space, privacy, and convenience—just minutes from the bridge and all that Kelowna has to offer. Backing onto serene woodland, you'll enjoy the tranquility of nature right in your own backyard. This spacious layout features 5 bedrooms and 3 bathrooms across two levels, including 3 bedrooms upstairs—highlighted by a generous primary suite—and a bright, versatile lower level with a second living area, laundry, two additional bedrooms as well as an extra room that will be great for an office, gym or large storage space. Ideal for growing families or those seeking suite potential. Extensive renovations include a new roof (June 2025), brand new flooring, newer windows, fresh paint inside and out, updated landscaping, power upgrade for a hot tub and a new back fence. The heart of the home is a stylish kitchen with stainless steel appliances, a central island, and ample cabinetry—perfect for entertaining. The attached garage and ample parking space make room for all your toys, including your boat or RV. With a large, private backyard and natural forest views, this home offers a lifestyle of peace and possibility. Don’t miss out—schedule your private showing today! Remediated grow op and certification paperwork is available. (id:60329)
Stonehaus Realty (Kelowna)
141 Granby Avenue
Penticton, British Columbia
Step into this beautifully maintained 2-bedroom, 1-bathroom single-family home, perfectly positioned on a fully fenced corner lot surrounded by mature cedar hedges for ultimate privacy. From the moment you arrive, you'll notice the pride of ownership and thoughtful upgrades throughout the property. The sun-soaked, flat backyard is your private oasis, complete with a sparkling swimming pool, a spacious covered patio ideal for outdoor entertaining, and two convenient storage sheds. Whether you're relaxing by the pool or enjoying a quiet morning coffee in the gardens, this outdoor space is designed for comfort, and enjoyment. Inside, the bright and functional layout is perfect for first-time buyers, small families, or empty nesters looking to make one of Penticton’s most desirable locations home. Just minutes from local shopping, restaurants, and amenities, convenience is at your doorstep. Additionally there is ample open parking, and room for your RV or boat! Don’t miss the opportunity to own this lovingly cared-for gem that blends lifestyle, location, and long-term value! (id:60329)
Royal LePage Locations West
4455 Sherwood Court
Kelowna, British Columbia
Incredible value! Priced to sell! Quick possession available. Rare walkout bungalow in the heart of Lower Mission. Kelowna’s most sought-after neighbourhood! This expansive home opens up to over 4,500 sq ft of new luxury finished space! High-end designer finishings throughout. Ideal layout for convenient main floor living. This home must be viewed in person to appreciate all the details!! Easy to view with 15 minute notice! The main level features a stunning new kitchen, expansive primary suite with walk-in closet and spa-like ensuite. Spectacular great room has oversized windows and 12-foot ceilings! The lower walkout level has a custom fitness/gym area, Three large bedrooms all with walk-in closets, perfect for children, guests, or in-law suite. Outside the 100 ft wide backyard oasis features a brand-new saltwater pool with full-length concrete stairs, power cover and custom LED lighting! The low maintenance yard is ideal to lock up and go away or for busy professionals seeking less maintenance. Just steps to the lake, for great beaches, top-rated schools and local shops. * PLUS Enjoy private gated access from the backyard to the brand new 9-acre DeHart Park! Go on a scenic morning walk directly from your backyard and enjoy great amenities year round! (id:60329)
Unison Jane Hoffman Realty
933 Glenacre Road
Mclure, British Columbia
Escape the City—Live the Country Dream! Trade traffic for tranquility at this stunning Cape Cod–style country estate set on over 2.5 acres of lush, landscaped riverfront. Designed for comfort, play, and self-sufficiency, this property offers a lifestyle you’ll never want to leave. This beautifully maintained 4-bedroom, 3-bath home welcomes you with a large kitchen with family dining area & adjoining living room opening to a large covered deck. Upstairs, the deluxe primary suite boasts a classy ensuite with large walk-in shower & large closet. A versatile second bedroom doubles as a home office with built-in Murphy bed. The fully finished basement—complete with outside access—boasts a large rec room with fireplace, wet bar, 2 extra bedrooms, and full bath. Comfort features include central air, central vac, and plenty of storage. Outdoors is where this property truly shines: Inground saltwater pool & hot tub for endless relaxation - Gazebo, firepit, boys’ & girls’ camping cabins for unforgettable gatherings - Chicken coop & greenhouse - Detached double garage/shop with 220 power & solar panels to help power the home - 66’ shallow well providing excellent water supply -Underground sprinklers in front and hydrants in back for easy upkeep. With ample parking, double attached garage, and every feature designed for convenience and enjoyment, this estate offers the perfect blend of elegance and country charm—ready for someone looking to embrace a slower pace and wide-open space. (id:60329)
RE/MAX Real Estate (Kamloops)
869 Carnoustie Drive
Kelowna, British Columbia
Discover the ultimate in lavish living at 869 Carnoustie Drive in BlueSky Black Mountain! This stunning home is immaculate and well-loved, generating rental income throughout the year. It offers mesmerizing views of the Black Mountain Golf course, with no concern of obstruction from future construction. Conveniently located just 39-min drive to Big White Ski Resort, 15-20 mins to wineries, orchards, and downtown. The home's open concept, vaulted ceiling, ample storage, 3 separate entrances and all self contained, make it perfect for multi-generational families or as a family home that pays for itself. The primary bedroom is a luxurious retreat, complete with a self-standing tub, marble flooring, and a double sink. The home features German vinyl planks, floor-to-ceiling windows, waterfall quartz countertop, full-size side-by-side fridge and freezer, gas stove, and a fireplace in two living rooms. Make this your dream home and book your showing today. 3 bedrooms on the main , 2-bedroom legal suite, and a 3-bedroom in-law suite, all of which has kitchen, laundry, separate entrance and great lay out. Drive by new executive homes, exhilarating mountain, valley, and lake views. The neighborhood has a rural vibe but is just 15 minutes from the YLW airport and UBCO. No GST, high quality finish, great views, lavish living and a mortgage helper. (id:60329)
Century 21 Assurance Realty Ltd
2171 Shuswap Avenue
Lumby, British Columbia
Level commercially zoned building lot with services at lot line. Lane access to the great lot. Located across the lane from the Charles Bloom High School and within walking distance to Park, Arena, Elementary School, next door to Bloom Wellness! A great lot to build your Business with an attached dwelling above or behind. Bring your ideas and get your goals started today! (id:60329)
Royal LePage Downtown Realty
2189 Brent Drive
Penticton, British Columbia
Prime location with an unobstructed canyon view. This 3168 sq ft 4 bedroom , 3 bathroom in ground pool home is located in the beautiful subdivision of Sendero Canyon. Quality craftsmanship designed with a spacious open feel. When you walk into the home you will be taken away from the exterior views throughout all the larger windows located on the main level. The main level features a larger home office , open kitchen, primary suite with large ensuite. Of the primary is the laundry room which then leads into a mud room. Perfect for the weekly chores. The lower level is absolutely perfect for your growing family with 3 bedrooms, 1 main bath and a large 24' x 23' rec room. The recreation room is perfect for family movie nights and offers more space for home games or a fitness area. Are you looking for the most amazing outdoor experience? This outdoor space has it all from an inground pool, hot tub, stamped concrete, garden, and large canyon view deck with an outdoor screen for the ultimate summer movies. This home has plenty of parking with the parking pad out front, extended height double car garage and RV / Boat parking. Don't miss this unique opportunity for your family (id:60329)
Parker Real Estate
353 Reighmount Drive
Kamloops, British Columbia
Family-Friendly Home with 5 Bedrooms & Flat Half Acre Lot! Located in the peaceful and family-oriented Rayleigh community, on a flat half-acre lot, offering space, comfort, and room to grow - both inside and out. This home features 4 bedrooms all on the main level, providing the ideal layout for easy everyday living. Step inside to find fresh new paint and brand-new kitchen and ample space for cooking, gathering, and entertaining. Enjoy summer evenings on the large, newer back deck, overlooking the expansive backyard, perfect for kids, pets, gardening, or even adding a pool. The huge lot offers endless possibilities, with plenty of room for a shop, RV, boat, or future expansions. Just a short walk to Rayleigh Elementary School, this home is ideally located in a quiet, safe, and friendly neighborhood where families thrive. Whether you’re upsizing, relocating, or just searching for more space to live and grow, this move-in ready Rayleigh gem has everything you need and more. This home is ready for your customization, bring your ideas! Call or text Carmen Rice at 778-257-2957 to book your showing today! All measurements approx. and should be verified if important. (id:60329)
Royal LePage Westwin Realty
1080 20 Avenue Sw
Salmon Arm, British Columbia
Charming 3 Bedroom Home with Handcrafted Elegance & subdivision potential. Located in a quiet, desirable area close to amenities, this 3 bedroom, 2 bathroom home offers a perfect blend of character and comfort on a beautifully landscaped 0.46-acre lot with fruit trees! Featuring stunning hand-carved wood moldings and rich hardwood floors throughout, this home radiates craftsmanship and timeless charm. Key Features: Spacious Layout: With 1,266 sq ft on the main floor and 698 sq ft of unfinished basement space (including a work area and finished bathroom), there’s plenty of room, ideal for adding more bedrooms or creating your dream space. Charming Details Exquisite handcrafted woodwork, a cozy gas fireplace, and large windows fill the home with natural light, creating a warm, inviting atmosphere. A manicured yard with fruit trees provides privacy and a peaceful retreat, while ample space for RV parking and outdoor activities. A detached garage, workshop, and garden shed offer plenty of storage and workspace for all your hobbies and outdoor gear. Year-Round Comfort: A gas furnace, central AC, and separate wood furnace with dedicated ducting ensure comfort and energy efficiency throughout the year. This home seamlessly blends rustic charm with modern amenities, offering endless potential to make it uniquely yours. The quiet location, expansive outdoor space, and versatility make it an ideal choice for those seeking a peaceful retreat. Come see for yourself why this home is a one-of-a-kind opportunity! (id:60329)
Coldwell Banker Executives Realty
710 Cassiar Road
Kelowna, British Columbia
Well cared for and move-in ready, this 3-bedroom, 3-bathroom home sits in the peaceful Dilworth Mountain community. Located in a quiet, family-oriented setting, the four-level split design offers both space and privacy, with a wooded backdrop and wide mountain views. The bright kitchen features a generous bay window and modern stainless steel appliances, including a premium induction range, dishwasher, and fridge. Expansive picture windows and skylights fill the home with natural light, while the renovated ensuite showcases custom tile work and heated floors. Additional highlights include a welcoming fireplace in the main living room, a basement bar for gatherings, and abundant storage—complete with a large crawl space and dedicated storage room. Outdoors, mature landscaping frames a covered patio, and the sunny, fully fenced backyard hosts apricot, apple, and plum trees. Just five minutes from Orchard Park Shopping Centre and Orchard Plaza, with parks, hiking trails, dining, and shopping close at hand. A double garage and a practical, family-friendly layout complete the package. (id:60329)
RE/MAX Kelowna
3800 60 Street Nw
Salmon Arm, British Columbia
Welcome to your private sanctuary in the desirable Gleneden area of Salmon Arm! Gorgeous 3 bed/2.5 bath Main Home PLUS 2 bed/1bath Carriage House nestled at the end of a beautifully landscaped driveway, this exceptional 6-acre property offers complete privacy, tons of parking, RV parking, lush surroundings, and views of Shuswap Lake, Larch Hills, and Mount Ida—with no homes, power lines, or roads in sight. The 3 bed/2.5 bath main home is designed to bring nature in, with soaring ceilings, skylights, and a dramatic wall of living room windows that flood the space with light and frame stunning lake and mountain views. Sliding glass doors from the family room area and primary bedroom connect to the views, gardens and forest, offering seamless indoor-outdoor living. The main floor also features the spacious kitchen offering granite countertops, abundant cabinetry, a roll-out freezer, and a walk-in pantry—ideal for entertaining or daily life, a huge laundry room, cozy office/den, a 2pc bath, and a generous primary suite with beautifully appointed 5 pc ensuite and walk in closet. Heading upstairs you will find a unique catwalk-style balcony that overlooks the living area below, creating a dramatic architectural statement while maintaining connection and openness throughout the home, 2 generously sized bedrooms and a 4-piece bathroom, making it ideal for family or guests. Another standout bonus is the 2 bed/1 bath carriage house above a 3-bay garage, complete with a full kitchen, laundry, and private entrance—ideal for guests, and extended family. Enjoy over a kilometre of private woodland trails right on your property, with nearby access to Siphon Falls and Fly Hills. A spacious 3-bay garage offers ample room for vehicles, storage, and workshop space. This rare Gleneden offering combines privacy, elegance, and a deep connection to nature—just minutes from town. Don’t miss your chance to own a true piece of paradise in the Shuswap. (id:60329)
RE/MAX Shuswap Realty
405 30th Avenue S
Cranbrook, British Columbia
Welcome to 405 30th Ave S, located in the highly desirable Highlands neighborhood on a generous .54-acre lot with convenient road access from both the front and back. As you step inside, you’ll be greeted by a beautiful vaulted ceiling in the spacious kitchen, complete with a large kitchen sink and a massive industrial hood fan, seamlessly flowing into a bright and airy dining room, perfect for family gatherings. The inviting living room offers a cozy atmosphere for relaxation and entertaining. Head upstairs to discover the entire top floor dedicated to your luxurious primary bedroom suite, featuring vaulted ceilings, a stunning walk-through shower, and a large soaker tub for your personal retreat. The lower level boasts a bright recreation room, two additional bedrooms, and a well-appointed bathroom, along with a convenient walkout entry to the beautifully landscaped backyard and carport. This home is enhanced by Gemstone lighting for architectural illumination and year-round festive lighting. Off the kitchen is spacious deck for barbecuing and outdoor enjoyment. With electric in-floor heating throughout and endless opportunities to personalize this expansive lot, this stunning Highlands home is an opportunity you won't want to miss! (id:60329)
RE/MAX Blue Sky Realty
2241 Garymede Drive
Kamloops, British Columbia
Welcome to 2241 Garymede Drive in Aberdeen - a well-maintained, one-owner home with exceptional, high-value upgrades you won’t find anywhere else. In 2023, this property was one of 20 homes in the province to participate in the exclusive FortisBC Deep Energy Retrofit program, receiving $110,000 in energy efficiency improvements for year-round comfort and savings. Upgrades include a new furnace, hot water on demand, heat recovery ventilation (HRV), air conditioning, triple-glazed windows and double-glazed patio sliders, enhanced insulation, and a premium gas fireplace. Beyond its energy performance, this bright 5-bedroom, 3-bathroom home is on a desirable street, featuring a proper 2-car garage and a thoughtfully renovated kitchen (2007) with Excel cabinets, under-cabinet lighting, tile backsplash, and granite countertops. The kitchen opens to a fenced, flat backyard with a gazebo and a mature maple tree providing shade. From the front deck, living room, dining room, and master bedroom, take in stunning mountain, river and valley views. The lower level offers a spacious rec room, two additional bedrooms, a 4-piece bath, and a large functional laundry room. In-ground irrigation and a fully wired home security system are additional features. With quick possession available, this is a rare opportunity to own a home with unmatched upgrades. Close to schools and transit. For full details on the energy retrofit, contact the listing agent for the information package. (id:60329)
RE/MAX Real Estate (Kamloops)
3481 Old Vernon Road Unit# 4
Kelowna, British Columbia
Immaculate 2 bedroom, 2 bath, and very spacious den home in a rural setting in the very sought-after 55+ Country Lane community just minutes from town. This meticulously maintained home offers privacy and ownership of your land, allowing you to plant a garden, trees, or flowers. The Bare Land Strata has low monthly fees of $150/month with optional RV Parking and a community clubhouse for social gatherings as well as private events. This 1055 sq.ft. home features a beautiful covered deck off the kitchen that wraps around extending to the back, with two gas hookups for easy outdoor entertaining. This property is complete with an underground sprinkler system. Interior upgrades include granite countertops in the kitchen as well as both bathrooms. The extended kitchen/butlers kitchen boasts lots of storage as well as laundry. Other upgrades include premium blinds and vinyl flooring throughout. The spacious south facing living room is filled with natural light. Practical features include a crawl space with easy access to water tank, water Softener, furnace and lots of storage. Generous parking is available in the garage and driveway. Lease is fully paid out, offering exceptional value and true ownership. Schedule your showing today! (id:60329)
Oakwyn Realty Okanagan
8000 Devito Drive
Trail, British Columbia
Zoned for both High-Density Multiple Family Residences and duplexes, these 2 parcels in Trail, British Columbia, makes this 9-acre park-like land assembly ripe for development. Nestled between the beautiful Monashee and Selkirk Mountains it has both mountain and river views. The parcel is located on Devito Drive with its services, just above the Rose Wood Village Seniors Community and a short walking distance to the Waneta Plaza Mall with its shops, services and restaurants. It’s a gorgeous setting with nearby town amenities. Building to maximize the land potential could provide much needed residences that are community-oriented and have access to many local recreational activities Including hiking, golfing, biking, fishing and skiing. (id:60329)
Mountain Town Properties Ltd.
680 Valley Road Unit# 49
Kelowna, British Columbia
Welcome to Chartwell - Glenmore’s coveted 55+ gated community, where this beautifully updated 2 bed/ 2 bath rancher offers easy living in a picture-perfect setting. Impeccably maintained, this single-level home features vaulted ceilings, fresh soft white paint, and updated vinyl plank flooring. The bright kitchen boasts raised white oak cabinetry, stainless steel appliances including induction/air fry stove, sil-granite sink, and a cozy eating area. A spacious family room with gas fireplace opens to a private patio and semi-fenced yard. The king-sized primary suite includes a walk-in closet and 4-piece ensuite with soaker tub and separate shower. Recent big-ticket upgrades include a newer roof (2023), furnace (2021), AC (2021), hot water tank (2020), upgraded to PEX plumbing, and new custom blinds through out. An attached double garage, laundry/mudroom, and 4' lit crawl space add convenience and storage to the home. Enjoy the community clubhouse, low-maintenance living, and proximity to shopping, parks, transit, and the Kelowna Golf & Country Club. Want the exclusive details? Contact our team and book your showing today! (id:60329)
Royal LePage Kelowna
6422 Mack Road
Peachland, British Columbia
$55,000 PRICE REDUCTION. Nestled on a corner lot in a family-friendly neighborhood, this beautiful Spanish style home offers a perfect blend of comfort and style. The large, fully fenced property is ideal for families with children and pets, and provides space to park your recreational vehicles. The spacious patio and private backyard invite relaxation. Mature landscaping, including fruit trees and grapevines, provide natural shade and privacy. Inside, the fully renovated interior boasts high-quality finishes, such as European ceramic tile floors and solid oak planks. The 3 downstairs bedrooms and kitchen feature new windows, while the updated bathroom includes a walk-in shower. The open concept kitchen features elegant Italian granite countertops. It opens into a light filled living room with a cozy gas fireplace. An additional large family/TV room adds versatility to the homes living spaces. Upstairs, the master bedroom includes a tiled ensuite with a bathtub and in-floor heating. Additional highlights include a new septic field, a new hot water heater, a large laundry room with natural light, 2 outdoor storage buildings, and just a 5 minute walk to the nearest bus stop. This property offers the perfect combination of modern updates, charming style, and space to grow. NEW PAINT-in family room and dining area. (id:60329)
Coldwell Banker Horizon Realty
4841 Canyon Ridge Crescent
Kelowna, British Columbia
Welcome to your private oasis in coveted Crawford Estates. This stunning custom built executive home sits on a beautifully landscaped 0.49 acre lot and offers the ideal blend of luxury, privacy, and resort style living. Thoughtfully designed and tastefully updated, it features a bright, family-friendly layout with open yet intentional flow between the kitchen, dining, and living areas flooded with natural light and showcasing picturesque views of the glistening pool. The main floor boasts a luxurious primary retreat with travertine ensuite, steam shower, and direct hot tub access for a spa-like experience, plus a dedicated office ideal for remote work or quiet study. Two spacious bedrooms and a shared bath are upstairs, while the fully finished basement, with its own entrance, includes a fourth bedroom and entertainer’s dream: wet bar, wine room, massive family room, and a dedicated media room for movie nights and hosting. Step outside to an outdoor paradise with an oversized pool, hot tub, pergola with firepit and TV, gardens, shed, and multiple lounge areas. A 3 car garage, RV/boat parking, and backyard access from the driveway provide room for all your toys. Located near hiking trails, vineyards, orchards, golf, top-rated schools (Canyon Falls & OKM), and the new Ponds Shopping Plaza. Priced well below replacement cost, this luxurious, move-in-ready home is the one for unforgettable indoor-outdoor living and entertaining! (id:60329)
Royal LePage Kelowna
974 Swansea View Road
Windermere, British Columbia
Discover this beautifully cared-for home, proudly owned by just one family and built by the reputable Holland Creek Homes. Perfectly positioned on just under half an acre, this property offers both privacy and year-round natural beauty. Inside, you’ll find 3 spacious bedrooms and 3 full bathrooms, thoughtfully designed for comfort and function. The open-concept upper floor boasts vaulted ceilings, large windows that flood the space with light, and a stylish propane fireplace with a stunning stone mantel. The kitchen features granite countertops, modern lighting, and a seamless flow for both everyday living and entertaining. Step outside and enjoy sunrises over the mountains from the back deck, or watch sunsets and storms roll in from the covered front deck. A serene creek meanders along the edge of the property, creating a peaceful ambience. The backyard is an entertainer’s dream with a hot tub, a large fire pit, and ample space for yard games or a garden. The oversized double garage offers ample space, while the home’s quality craftsmanship and pride of ownership shine through in every detail. Just minutes from Windermere Lake, the vibrant town of Invermere, and endless outdoor adventures like skiing, golfing, biking, and hiking, this home puts the best of the Columbia Valley at your doorstep. Whether you’re seeking a full-time residence or a mountain getaway, this property combines small-town charm with upscale finishes in a setting you’ll never want to leave. (id:60329)
RE/MAX Invermere
746 Thompson Avenue
Chase, British Columbia
First time on the market in 29 years. Offered for sale by a longtime absentee owner! Village Green s located in a quiet area adjacent to a municipal park and is a short walk to most services and amenities. This park offers a uniquely easy to manage investment opportunity where the municipality bills tenants directly for Village utilities, including sewer, water, garbage collection and maintains the road servicing the property, including snow removal. Park has not had a vacancy in the entire 29 years of current ownership. Offering includes approx. 625 sq. ft. rental unit, which has had extensive updates in the last 5 years. Technical Safety BC Silver Label obtained in 2024 for rental unit. Home is not registered in BC Manufactured Home Registry. Village Green, with its consistent cash flow, full occupancy history and 5.1% cap rate, is an affordable, highly desirable, very easy to manage, absentee owner mobile home park. (id:60329)
RE/MAX Penticton Realty
1040 Moncton Avenue
Kamloops, British Columbia
Welcome to this inviting North Shore bungalow, an ideal opportunity for first-time homebuyers or anyone looking for a low-maintenance home that still offers generous living space. Step into the main entryway, where you’ll find a spacious kitchen and dining area with a view of the backyard. Just off the kitchen, the comfortable living room offers plenty of space for relaxing or entertaining guests. This home also features two good sized bedrooms, a laundry room and a full 4-piece bathroom, offering a practical layout and ease of living. The fully fenced backyard is perfect for gardening, gatherings, or simply enjoying the outdoors, and the detached shop/1 car garage provides added versatility for hobbies or storage. With plenty of parking, alley access, and proximity to schools, shopping, and more, this home offers everyday comfort and convenience throughout. Some updates include furnace 2018 and roof for shop and house 2016. Why live in a condo when this whole house, detached shop, and yard could be yours .Book your showing today! (id:60329)
Century 21 Assurance Realty Ltd.
1664 Tower Ranch Drive
Kelowna, British Columbia
Vibrant golf course community offering luxury, low-maintenance living with breathtaking views. This beautifully appointed home features an open-concept main floor that seamlessly extends to a stunning backdrop of the golf course and Kelowna’s twinkling city lights. The spacious living room is anchored by a natural gas fireplace, while the chef’s kitchen boasts a large center island, abundant cabinetry, and an adjoining dining area. Step outside to a generous patio with automatic screens and a perfect for entertaining space. Off the front entry, you’ll find an ideal home office and a stylish two-piece bath. On the second level the primary suite offers a private view deck overlooking the city and lake, a walk-in closet, and a spa-inspired ensuite. A second bedroom and full bath complete this level and laundry. The lower floor offers a versatile family room with sliding glass doors to the patio and fully fenced yard, low maintenance landscaping and covered space. A guest bedroom with its own ensuite. Residents enjoy exclusive access to Tower Ranch Golf Club amenities, including a fitness centre, media room, restaurant, and more. Experience elevated living in one of Kelowna’s most scenic and sought-after communities. (id:60329)
Coldwell Banker Executives Realty
755 Mayfair Street Unit# 110
Kamloops, British Columbia
Enjoy a relaxed, senior-focused lifestyle just steps from shopping and everyday conveniences! This bright ground-level home features an open-concept layout with soaring ceilings, two generous bedrooms, one and a half bathrooms, and a private patio—perfect for your morning coffee. The modern kitchen is equipped with stainless steel appliances, and in-suite laundry adds extra ease to your daily routine. Built in 2014, the complex offers an impressive array of amenities, including a fitness center, library, theater, games room, workshop, and community garden. Pet-friendly and wheelchair accessible, it’s designed for comfort and connection. Optional dining services are also available for an additional fee. Book your private showing today! (id:60329)
Royal LePage Westwin Realty
1012 Bull Crescent
Kelowna, British Columbia
UNDER CONSTRUCTION (Estimated completion July/August 2025) Welcome to 1012 Bull Crescent – Your Dream Home in the Making! Customize to Your Taste! Here’s your opportunity to own a brand-new, 4,000 sq. ft. custom home in The Orchards, one of Kelowna’s most desirable neighborhoods. Set on a rare, premium lot that backs onto protected parkland, this property offers exceptional privacy with no rear neighbors and private gated access to scenic walking trails. Thoughtfully designed for both comfort and functionality, the main floor includes a bright open-concept kitchen, living area, and a dedicated office—ideal for those seeking single-level daily living. Upstairs, you’ll find four generously sized bedrooms, two with their own ensuite bathroom—perfect for families looking for both space and privacy. The legal 1-bedroom suite provides excellent rental income potential or space for extended family—without sacrificing your primary living area. The finished basement includes a spacious rec room for movie nights or entertaining, plus a flexible bonus room ready to suit your lifestyle. Secure this incredible home today with a flexible deposit structure and take advantage of the opportunity to choose your own finishing touches. Price plus GST!! (id:60329)
RE/MAX Kelowna
2012 Bundus Road
Sicamous, British Columbia
SPECTACULAR LIVING BY THE EAGLE RIVER - A stunning retreat nestled along ~400 ft of Eagle River waterfront in Sicamous! This stunningly beautiful and unique property features not one but two lovely homes and is currently being operated as the successful Eagle River B&B. Ideal for multigenerational living, offering ample space for everyone to enjoy independent living while creating lasting memories together as a family - or to continue on as a B&B! This 2.8 acre property w/ a beautifully landscaped yard features a serene pond, vibrant gardens & scenic trails. Primary Residence offers 2,906 sqft of living space - 6 beds, 4 baths, beautiful kitchen w/ stone fireplace, spacious living & dining areas. Enjoy outdoor living on the large deck! A double garage completes this home. Secondary Residence boasts 3,853 sqft w/ an open concept kitchen/dining/living room - a wood burning stove & serene views of the lush landscape from the incredible feature wall of large windows. The 3 beds, 4 baths, large rec room, gym & two-bay garage offer plenty of space for all. Surrounded by nature, unwind on the trails, or in the hot tub under the stars! Whether you seek peaceful solitude or outdoor adventure, this exceptional property has it all! From kayaking right out your back door on the Eagle River to sledding in the Winter, there's year-round enjoyment! Only mins drive from Sicamous and its highly popular sledding areas and a short drive to Revelstoke. Enjoy your own piece of paradise! (id:60329)
Real Broker B.c. Ltd
1259 Rio Drive
Kelowna, British Columbia
Wonderful 4 year old family home in a super convenient and friendly neighbourhood. This 4 bedroom home is ideally designed and ready to move into. The main floor boasts a very well designed kitchen and eating area which is open to a comfortable family room. The mud room is perfectly situated as you come in from your 2 car garage. There is a 1/2 bath on this floor for easy access for guests and family. The 2nd floor boasts 3 bedrooms, including a generously sized primary bedroom with a great walk-in closet and fully equipped en-suite bathroom. The laundry room is also situated on the 2nd floor. In the basement there is a 4th large bedroom and a rec/family room and a full bathroom. This would be a fantastic place for a teenager or student to make their own space. The fully fenced and beautifully landscaped rear yard is ready and waiting for your summer days and pets. The neighbourhood offers incredible access to school bus stops, just steps from the front door, with the school catchment area giving access to Kelowna most sought after schools, Watson Road Elementary and Dr. Knox Middle school and Kelowna Senior Secondary. Don't hesitate to make this your dream home and location. (id:60329)
Coldwell Banker Horizon Realty
8043 97a Highway
Mara, British Columbia
Tucked away among 4.4 acres of towering trees, this 3-bedroom family home with full basement offers peaceful, private living in an unbeatable location - minutes to Mara Provincial Park on Mara Lake. The recent addition of heat pumps provides efficient, comfortable living. The interior features a spacious living room with large stone feature wall and one of two wood-burning fireplaces, a large primary bedroom with 2-piece ensuite, and an inviting dining area. Enjoy endless BBQ’s and gatherings on the massive deck right off the kitchen. A full basement with a large family room, full bathroom, cold room and laundry room offers plenty of options for additional living spaces. Priced to allow you to put the finishing touches on this home to make it your own. Don’t miss this rare opportunity to create the perfect private retreat near one of BC’s most beautiful lakes. (id:60329)
RE/MAX Shuswap Realty
129 Westside Road
Invermere, British Columbia
129 Westside Road - Location, spectacular views and premium build are yours from this stunning home. You and family will be enjoying outstanding views of pastures, Toby Creek, and the Fairmont Range as your back drop, with the convenience of being a 1 minute drive to Invermere town boundaries and 2-3 minutes from downtown amenities. This is a home for the discerning buyer looking for a high quality build (2013), and special features, like 10'8 foot ceilings, a gourmet kitchen with quality cabinets and appliances in a open concept great room to take in the mountain vistas. All the essentials are on the main floor, like laundry, and Primary Bedroom / Ensuite that is a special owners retreat. The lower level gives the family room to spread out with 3 additional bedrooms and large family room. The convenience of being in town, but with lower property taxes and the feel of being on an acreage are all great reasons to check out this very special home. (id:60329)
RE/MAX Invermere
1987 Elkridge Place
Westbank, British Columbia
THIS IS NOT IN A STRATA OR MOBILE HOME PARK. Large ""PRIVATE"" lot .21 acre with lots of parking. Quality 2 bedroom 1 bathroom Modular Home upgraded with new high efficiency furnace, central air, freshly painted, new flooring throughout, custom lighting and window coverings. Kitchen upgraded with countertops, backsplash, sink and faucet includes STAINLESS STEEL Fridge, Stove, Dishwasher, Microwave and clothes washer/dryer. The bathroom has new vanity, lights and custom washer/dryer station. Enjoy the country setting with a treed and landscaped yard with dog run for your furry friends. Lots of parking and potential development opportunities on this property. Fully prepaid 123 years, Westbank First Nation Lease. NO PST GST or rental restrictions to worry about. Why rent - build equity ? Priced to sell. Possession flexible. To see a virtual tour go to link https://youtu.be/aJJok2OGez0 (id:60329)
Oakwyn Realty Okanagan
3889 Gallaghers Grange
Kelowna, British Columbia
AVAILABLE! Executive Living on the Fairway at Gallagher’s Canyon. Tucked away on a quiet cul-de-sac and backing directly onto the 2nd fairway, this beautifully maintained 2-bed + den rancher blends luxury, comfort, and resort-style living in one of Kelowna’s most sought-after communities. Vaulted ceilings, and two gas fireplaces add warmth and character, while the open-concept layout flows effortlessly to a fully landscaped, private backyard oasis with multiple patios and tranquil green views—ideal for entertaining or unwinding. The updated kitchen is open to the dining room and living room, and features stone counters and custom cabinetry. The king-sized primary retreat offers a full wall of windows with direct patio access, walk-in closet and spa-like ensuite with soaker tub, walk in shower and dual vanities. A second living area, den/office, full guest bath, laundry room, and double garage complete the thoughtful layout. Gallagher’s Canyon offers a lifestyle like no other—two award-winning golf courses, tennis courts, indoor pool, hot tub, gym, games room, artist studios, and endless walking trails. Surrounded by nature and a like-minded community Only 15 mins to downtown Kelowna. (id:60329)
2 Percent Realty Interior Inc.
298 Yorkton Avenue Unit# 202
Penticton, British Columbia
**Prime Skaha Lake Location | 55+ Living** This bright and spacious 2-bedroom, 2-bath corner unit in the sought-after 55+ Fleetwood Court is move-in ready and perfectly located just a few blocks from Skaha Lake Beach. The well-designed floor plan features a large primary suite with walk-through closet and private 3-piece ensuite, a generously sized second bedroom, and a refreshed kitchen with updated appliances and flooring. The open living and dining area flows onto an east-facing covered balcony—ideal for enjoying morning sun and cool shaded evenings. Additional highlights include in-unit laundry, a dedicated storage room, plus a separate storage locker on the main level. The secure underground parking stall adds convenience, along with access to a workshop, amenities room, and bike storage. Fleetwood Court is a professionally managed, quiet, and well-kept building. It’s pet-free, smoke-free, and allows long-term rentals—making it a smart option for downsizers, snowbirds, or investors. The location couldn’t be better: walk to shopping, Walmart, restaurants, medical offices, and all the daily essentials. Whether you're retiring, simplifying, or investing, this is an affordable and comfortable home in a prime Penticton location. (id:60329)
Angell Hasman & Assoc Realty Ltd.
470 Wallace Road
Kelowna, British Columbia
Beautifully updated family home in the heart of Rutland. This spacious residence has seen over $100K in recent renovations, including a new furnace, air conditioning, expanded deck, updated kitchen with stainless steel appliances, a stylish island, and quality laminate and tile flooring throughout. The bright living area features an electric fireplace that can be converted to gas and is filled with natural light perfect for relaxing or entertaining. The home includes an in-law suite with a separate entrance, ideal for extended family. The massive, flat, fenced backyard offers space for a pool, kids to play, and outdoor gatherings. There’s tons of storage inside and out, plus RV parking, driveway and street parking, and an attached two car garage with laundry. Located in a vibrant, family friendly neighbourhood just steps from the YMCA, Rutland Pool, Activity Centre, sports fields, hockey arena, all school levels, and local conveniences like parks, McDonald's, Farm Country RV Park, Silver Lake Camp, and more. With UBCO and transit nearby, this move in ready home blends comfort, space, and lifestyle in one unbeatable package.Call your agent today to arrange a private showing. (id:60329)
RE/MAX City Realty
11777 Morrow Avenue
Summerland, British Columbia
Welcome to one of Summerland’s most extraordinary vineyard estates - a private 10 acre retreat offering unmatched beauty, lifestyle, and versatility. Set at the end of a long, private drive, this stunning 5,686 sq ft residence features 7 spacious bedrooms with every window framing a postcard view, rolling vineyards, lush pastures, and sweeping valley vistas. The chef’s kitchen is a showpiece, boasting granite countertops, 2 farmhouse sinks, oversized island, and premium JennAir stainless steel appliances. The expansive living room is filled with natural light; anchored by a custom gas fireplace. A perfect setting for cozy evenings or vibrant entertaining. Upstairs, four generous bedrooms include a serene primary suite, a spa-style ensuite featuring a jetted soaker tub and a large walk-in shower with dual shower heads. The lower level offers incredible flexibility with a private entrance, second kitchen, and open-concept living- ideal for extended family or guest accommodations. The 3.3 acre vineyard produces sought-after Pinot Noir and Siegerrebe grapes (certified organic), currently cared for by a local winery. Additional features include a 60’ x 40’ Quonset workshop, a charming 345 sq ft studio, private tennis court, oversized parking, and trail access at the property line. Just minutes to town, beaches, and award-winning wineries—this is the Okanagan lifestyle at its absolute finest, where elegance meets opportunity. (id:60329)
Parker Real Estate
Lot 1 Tamarack Street
Canal Flats, British Columbia
Here is your opportunity to create something very special. Whether you want a private, hidden forested gem or you want an investment that can sub-divide and build upon, you are looking at the right property. This 2.1 hectare property is nestled in a quiet area and has crown land on 2 sides. Opportunities are endless here in Canal Flats and you can be in for a great price. Minutes to the beach and boat launch on the blue waters of Columbia lake. Canal flats offers a great number of recreational options. Call your REALTOR? today and see how easy it is to be a completely satisfied resident of Canal Flats, BC's friendliest little town. (id:60329)
Royal LePage Rockies West
123 Lake Point Court
Kamloops, British Columbia
This wonderful East facing, large lot (0.65 acre) offers plenty of options for your dream home or recreational retreat. This lot is the largest view lot available and is great 'bang for your buck'. The Tobiano community is seeing an exciting 'spike' in interest, boasting World Class golf, an enhanced Bruker Marian, and recreational opportunities for fishing, biking, hiking and horseback riding. Do a driveby, take a look at the potential that this lot offers, and explore the neighbourhood. Picture your future at Tobiano. (id:60329)
Engel & Volkers Kamloops
11777 Morrow Avenue
Summerland, British Columbia
Welcome to one of Summerland’s most extraordinary vineyard estates - a private 10 acre retreat offering unmatched beauty, lifestyle, and versatility. Set at the end of a long, private drive, this stunning 5,686 sq ft residence features 7 spacious bedrooms with every window framing a postcard view, rolling vineyards, lush pastures, and sweeping valley vistas. The chef’s kitchen is a showpiece, boasting granite countertops, 2 farmhouse sinks, oversized island, and premium JennAir stainless steel appliances. The expansive living room is filled with natural light; anchored by a custom gas fireplace. A perfect setting for cozy evenings or vibrant entertaining. Upstairs, four generous bedrooms include a serene primary suite, a spa-style ensuite featuring a jetted soaker tub and a large walk-in shower with dual shower heads. The lower level offers incredible flexibility with a private entrance, second kitchen, and open-concept living- ideal for extended family or guest accommodations. The 3.3 acre vineyard produces sought-after Pinot Noir and Siegerrebe grapes (certified organic), currently cared for by a local winery. Additional features include a 60’ x 40’ Quonset workshop, a charming 345 sq ft studio, private tennis court, oversized parking, and trail access at the property line. Just minutes to town, beaches, and award-winning wineries—this is the Okanagan lifestyle at its absolute finest, where elegance meets opportunity. (id:60329)
Parker Real Estate
