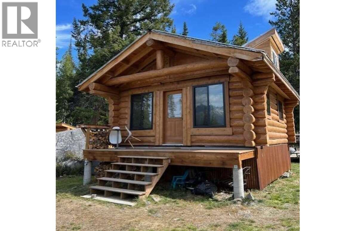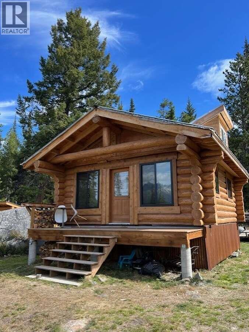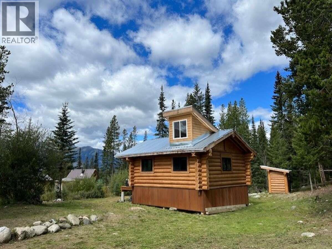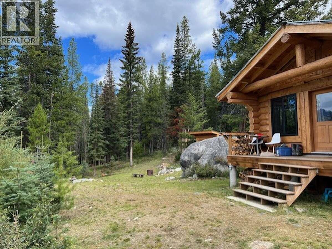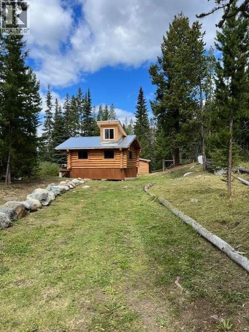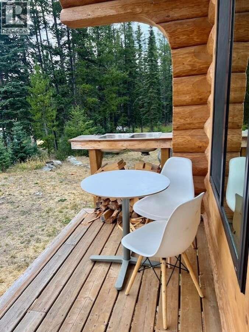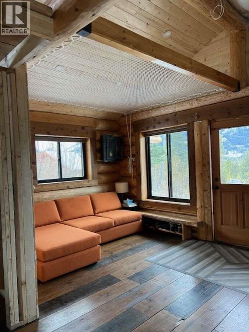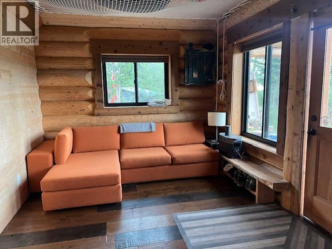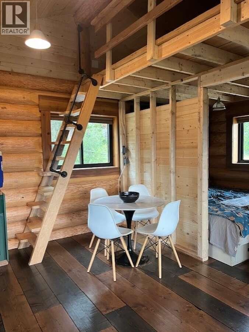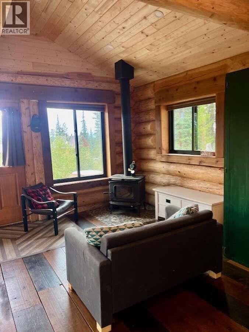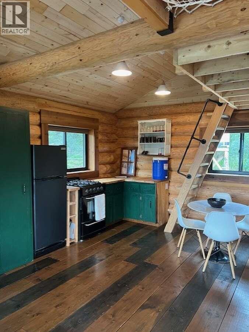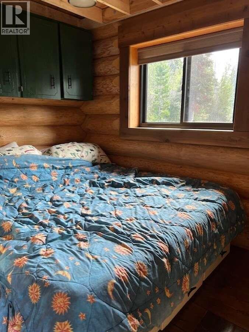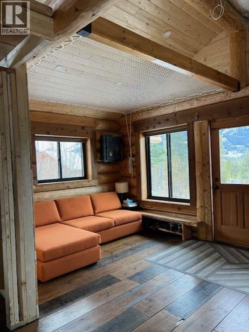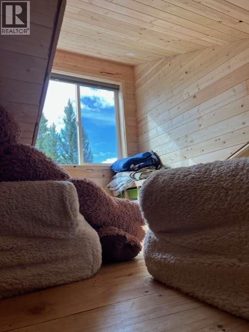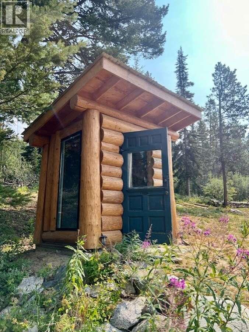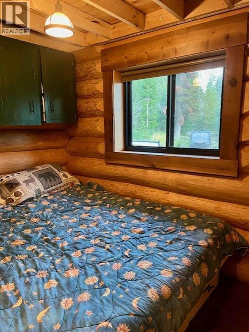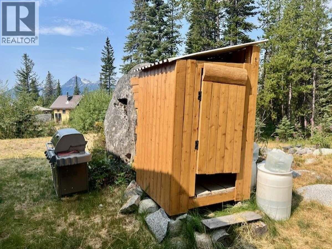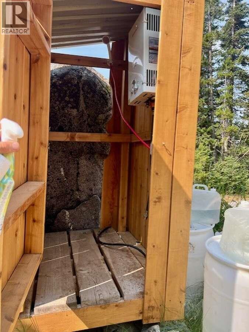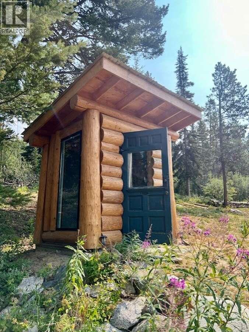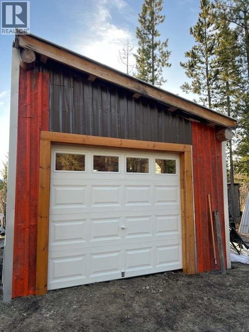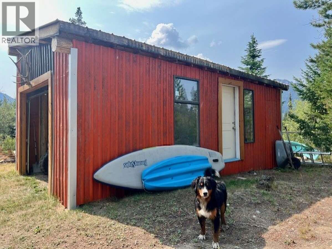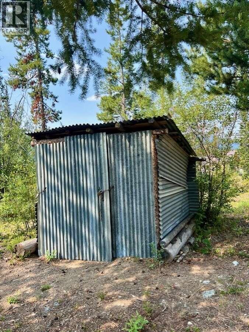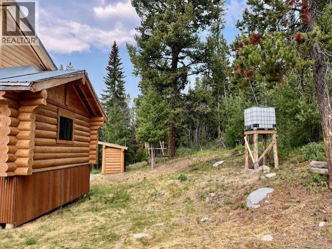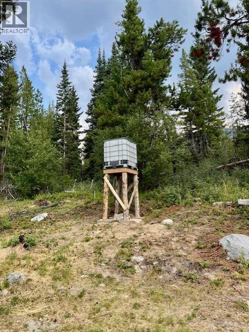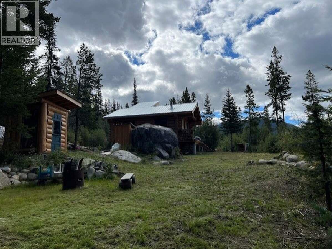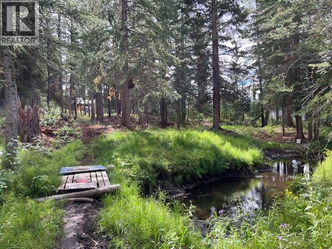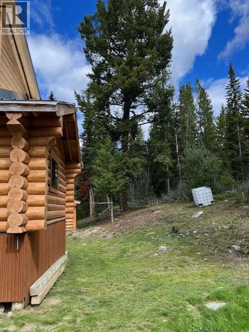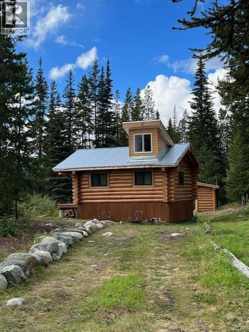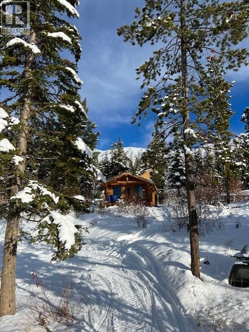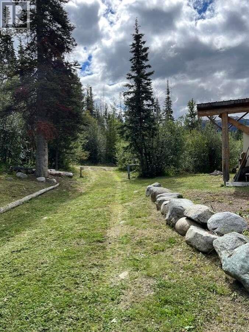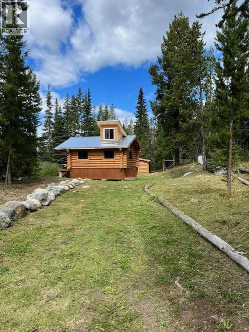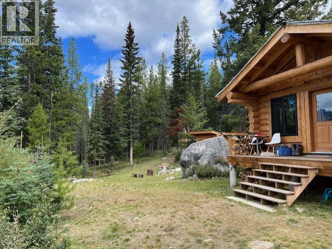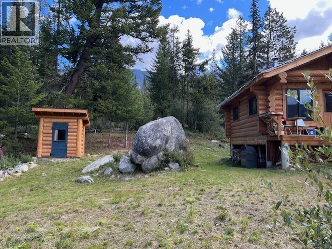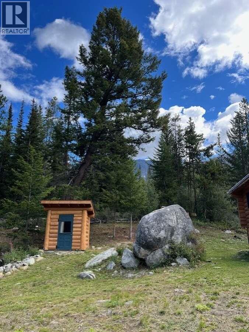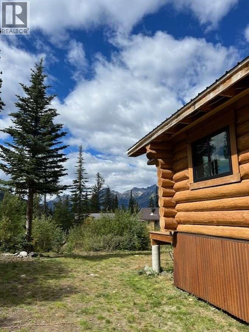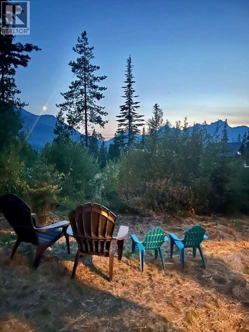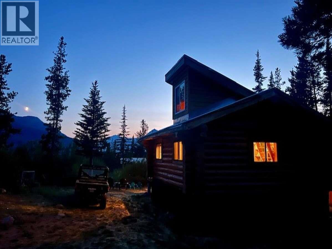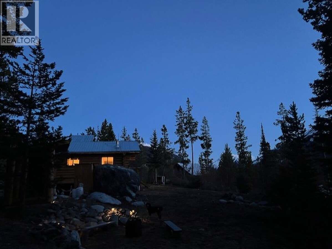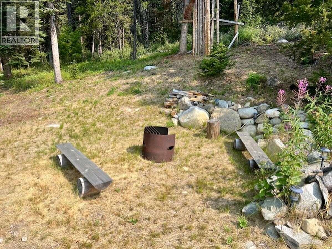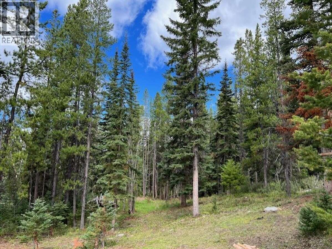1 Bedroom
1 Bathroom
540 ft2
Log House/cabin
Stove
Acreage
$279,900
For more information, please click Brochure button. Bralorne offers four-season recreation from your doorstep—biking, dirt biking, hiking, hunting, fishing, snowmobiling and skating. Summer access is via the Hurley from Pemberton or Route 40 from Lillooet; in winter the Hurley is a sled route and Route 40 is plowed (per seller). There is direct winter sled access to the cabin and the road is plowed to the driveway (per seller). From the yard, you can reach Kingdom Lake; locals also ski or sled down to the pub. The sunny, 1-acre lot at the top of Pineridge Drive enjoys sweeping views of Noel, Sloan and Green Mountains. The cabin, built in 2019, is mostly finished; minor items such as fascia remain, with materials on site (per seller). Inside you’ll find one bedroom plus a loft and a fun loft net over the living room—popular with kids and sturdy for adults (per seller). Heat is provided by a cozy wood stove, with ample firewood stacked for the season. The cabin is off-grid and fully wired, with lights, plugs and appliances powered by solar, a lithium-ion battery bank and generator backup. The Unique-brand propane stove/oven and fridge are efficient and simple to run. A rustic shop with a garage door stores sleds and gear securely and dry. A practical base for year-round adventure in a classic Cariboo-Chilcotin setting. (id:60329)
Property Details
|
MLS® Number
|
10362393 |
|
Property Type
|
Recreational |
|
Neigbourhood
|
Lillooet |
|
Parking Space Total
|
10 |
Building
|
Bathroom Total
|
1 |
|
Bedrooms Total
|
1 |
|
Architectural Style
|
Log House/cabin |
|
Constructed Date
|
2019 |
|
Construction Style Attachment
|
Detached |
|
Half Bath Total
|
1 |
|
Heating Fuel
|
Wood |
|
Heating Type
|
Stove |
|
Stories Total
|
2 |
|
Size Interior
|
540 Ft2 |
|
Type
|
House |
|
Utility Water
|
Cistern |
Parking
|
Additional Parking
|
|
|
Detached Garage
|
1 |
Land
|
Acreage
|
Yes |
|
Sewer
|
No Sewage System |
|
Size Irregular
|
1 |
|
Size Total
|
1 Ac|100+ Acres |
|
Size Total Text
|
1 Ac|100+ Acres |
|
Zoning Type
|
Unknown |
Rooms
| Level |
Type |
Length |
Width |
Dimensions |
|
Second Level |
Loft |
|
|
12'0'' x 12'0'' |
|
Main Level |
Partial Bathroom |
|
|
Measurements not available |
|
Main Level |
Primary Bedroom |
|
|
8'0'' x 10'0'' |
|
Main Level |
Dining Room |
|
|
5'0'' x 10'0'' |
|
Main Level |
Kitchen |
|
|
10'0'' x 8'0'' |
|
Main Level |
Living Room |
|
|
20'0'' x 10'0'' |
https://www.realtor.ca/real-estate/28839578/lot-4-pineridge-drive-lillooet-lillooet
