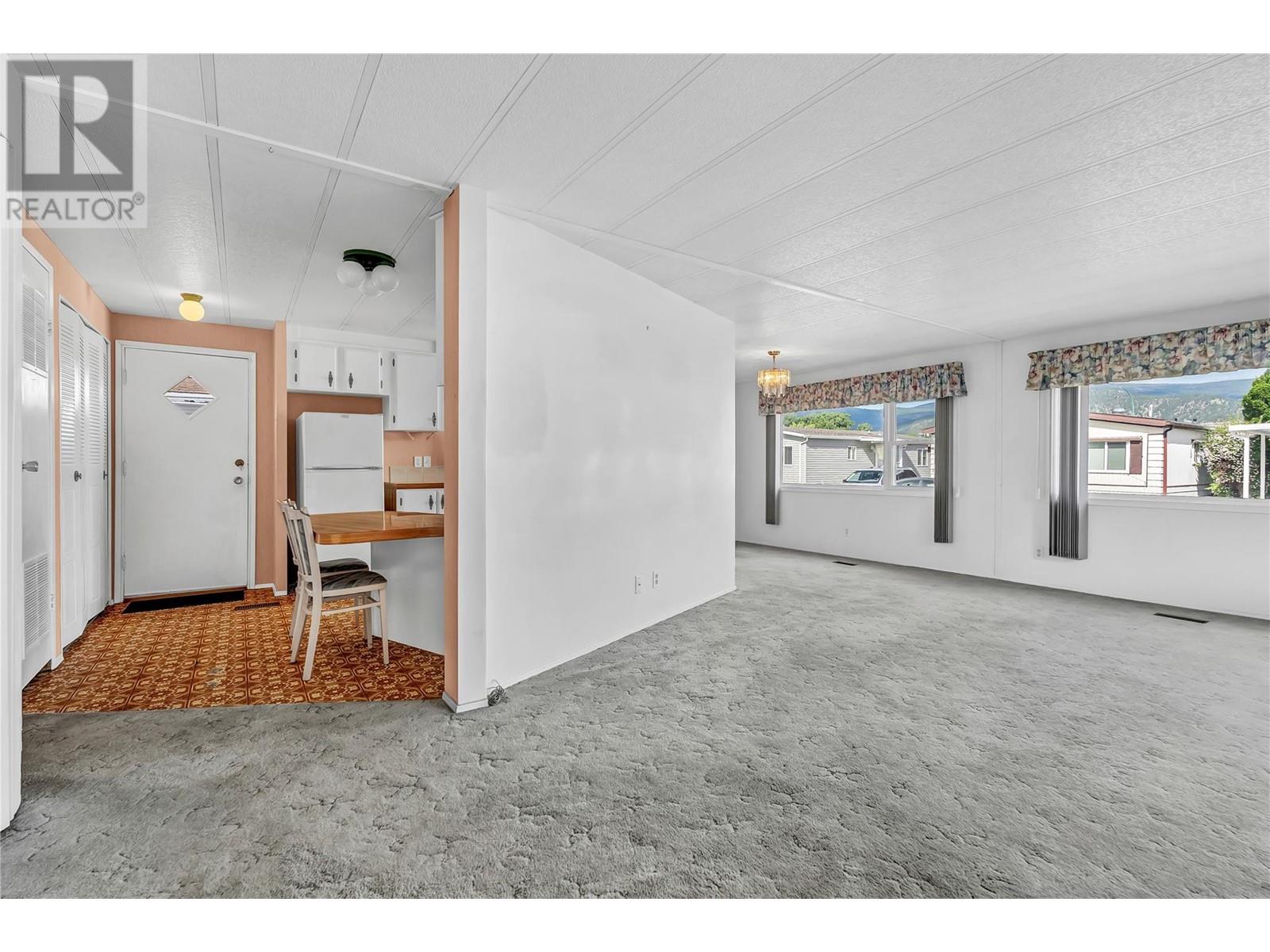999 Burnaby Avenue Unit# 19 Penticton, British Columbia V2A 1G7
$175,000Maintenance, Pad Rental
$835 Monthly
Maintenance, Pad Rental
$835 MonthlyWelcome to Burnaby Gardens — one of Penticton’s best-kept secrets and most desirable 55+ mobile home parks. Ideally located on the north end of town, a wide range of amenities are just minutes away, including the community centre, Okanagan Beach, and Riverside Shopping Centre. This clean and spacious 2-bedroom double-wide offers an open, airy feel, thanks to oversized updated windows and a large, combined living, dining, and kitchen area. With minimal hallway space, the layout feels more like a traditional home than a typical mobile. Outside, there’s space for gardening, hobbies, or simply relaxing in the fresh Okanagan air. A few simple updates such as new flooring and paint could easily personalize this home and add value. One pet is allowed, rentals are restricted, and two parking spaces are available. (id:60329)
Property Details
| MLS® Number | 10350418 |
| Property Type | Single Family |
| Neigbourhood | Main North |
| Amenities Near By | Golf Nearby, Public Transit, Park, Recreation, Schools, Shopping, Ski Area |
| Community Features | Seniors Oriented |
Building
| Bathroom Total | 1 |
| Bedrooms Total | 2 |
| Appliances | Dishwasher, Dryer, Range - Electric, Hood Fan |
| Constructed Date | 1981 |
| Cooling Type | Central Air Conditioning |
| Exterior Finish | Aluminum |
| Flooring Type | Carpeted, Tile |
| Heating Type | Forced Air, See Remarks |
| Roof Material | Asphalt Shingle |
| Roof Style | Unknown |
| Stories Total | 1 |
| Size Interior | 880 Ft2 |
| Type | Manufactured Home |
| Utility Water | Municipal Water |
Land
| Access Type | Easy Access |
| Acreage | No |
| Land Amenities | Golf Nearby, Public Transit, Park, Recreation, Schools, Shopping, Ski Area |
| Sewer | Municipal Sewage System |
| Size Total Text | Under 1 Acre |
| Zoning Type | Residential |
Rooms
| Level | Type | Length | Width | Dimensions |
|---|---|---|---|---|
| Main Level | Bedroom | 9'0'' x 8'9'' | ||
| Main Level | Primary Bedroom | 14'3'' x 11'2'' | ||
| Main Level | Full Bathroom | 4'11'' x 8'0'' | ||
| Main Level | Foyer | 5'6'' x 10'4'' | ||
| Main Level | Living Room | 15'6'' x 14'4'' | ||
| Main Level | Dining Room | 8'5'' x 8'9'' | ||
| Main Level | Kitchen | 12'5'' x 11'7'' |
https://www.realtor.ca/real-estate/28411180/999-burnaby-avenue-unit-19-penticton-main-north
Contact Us
Contact us for more information













