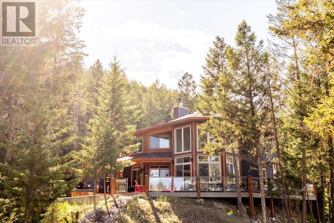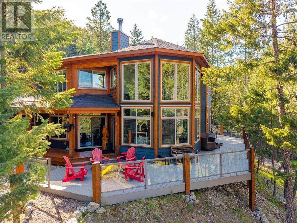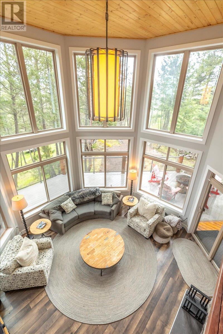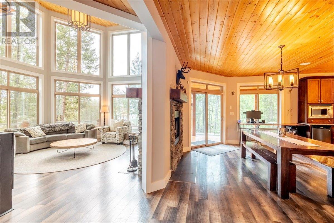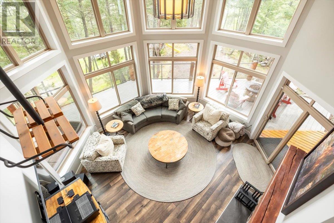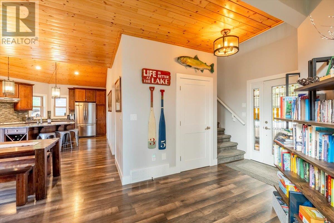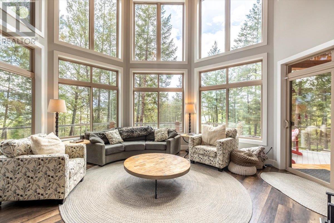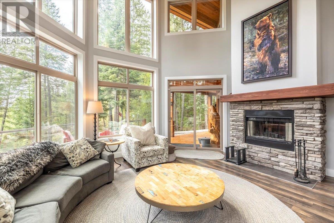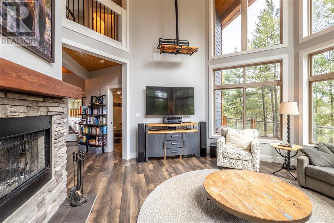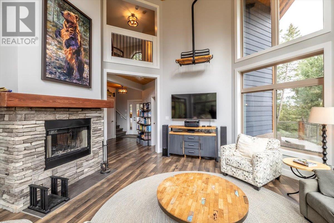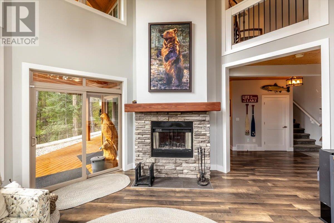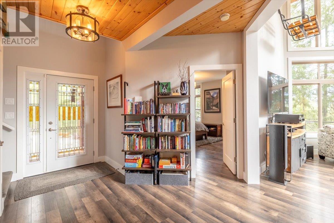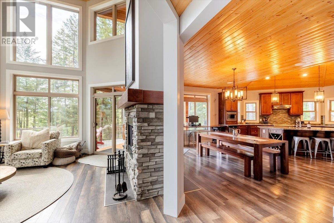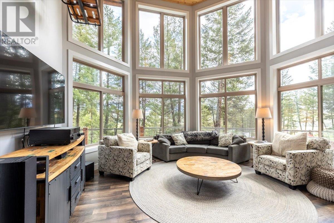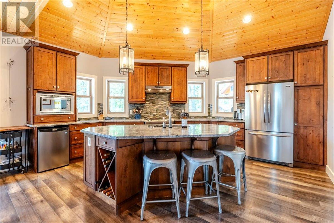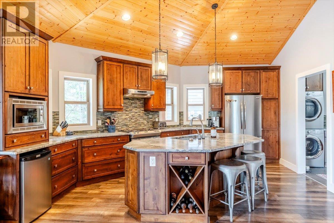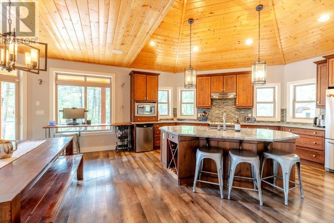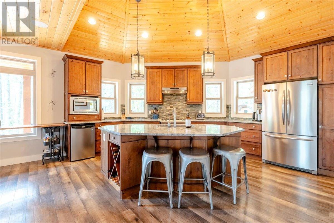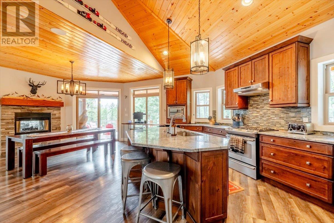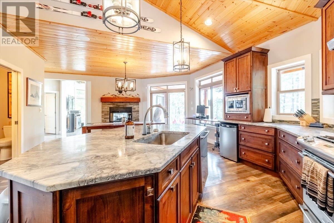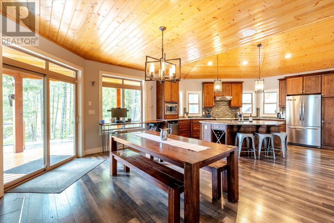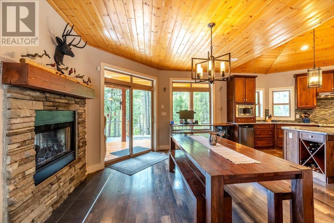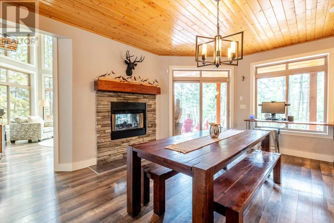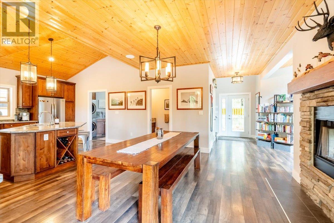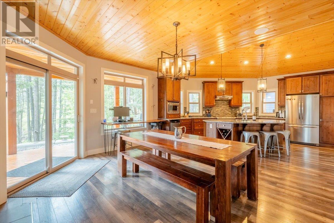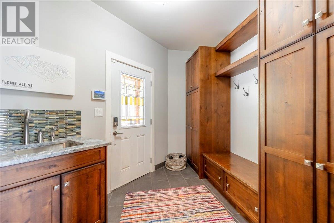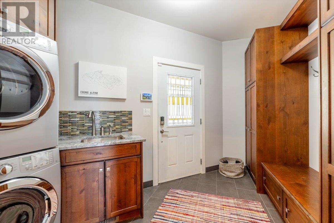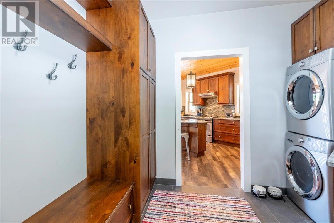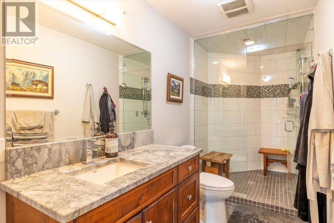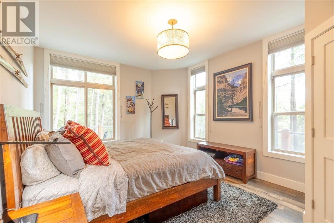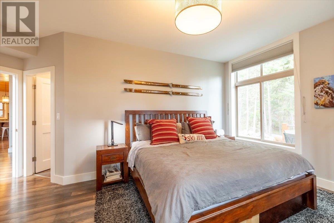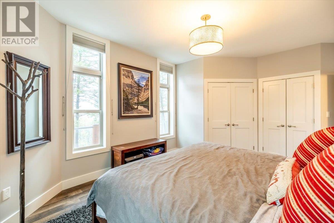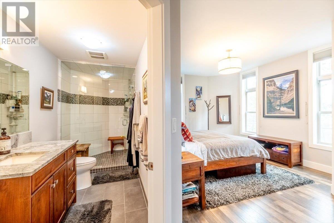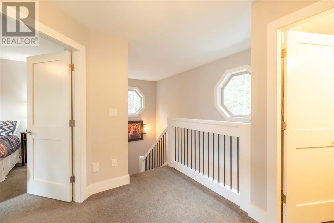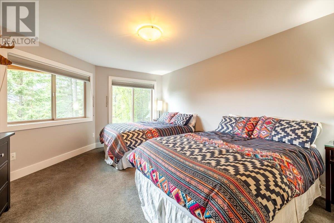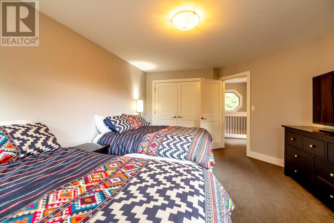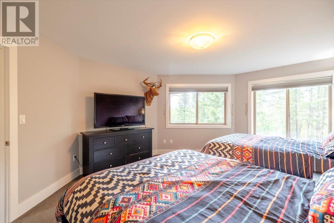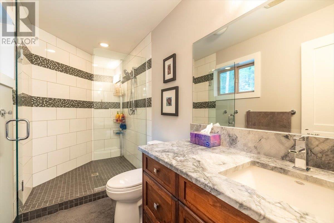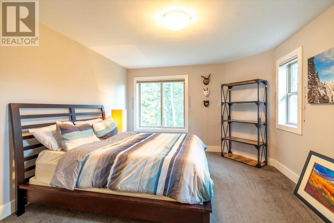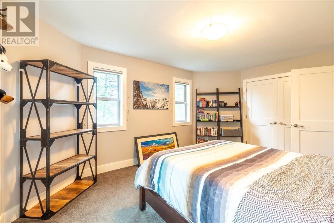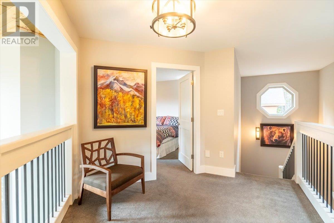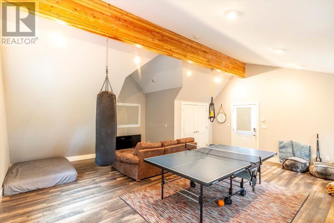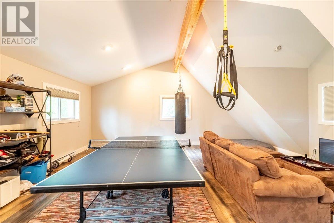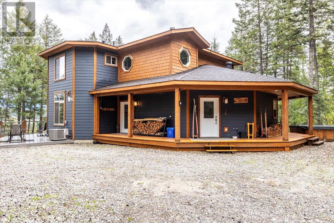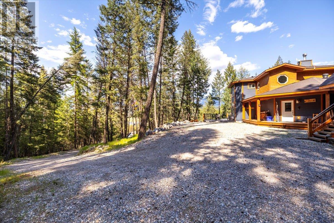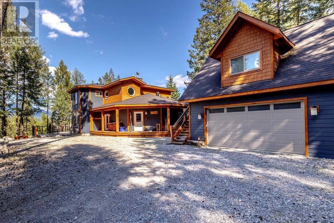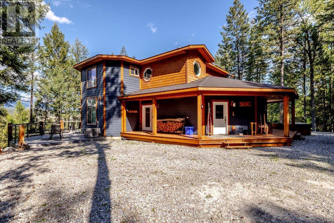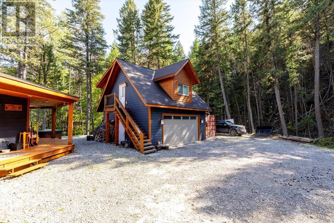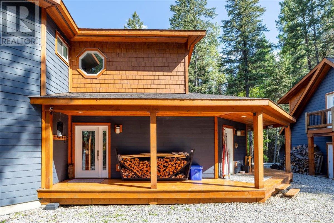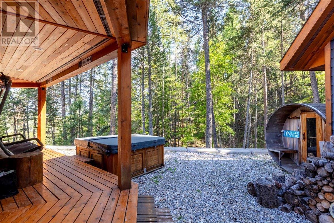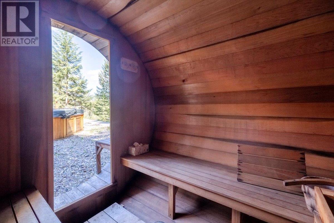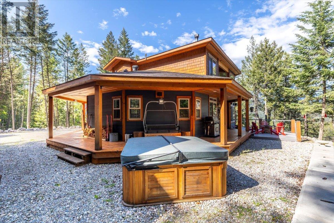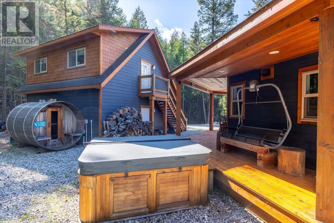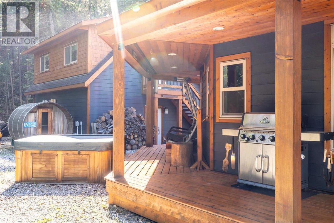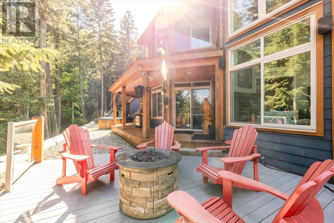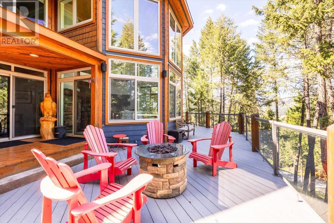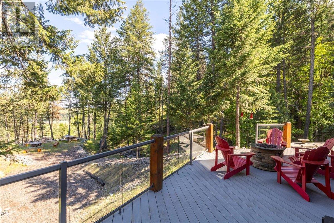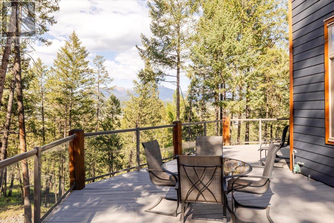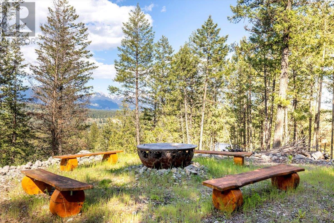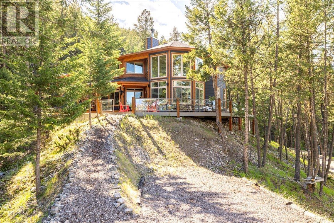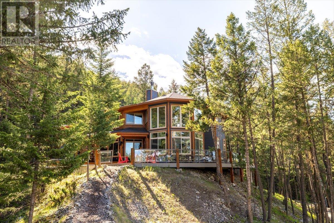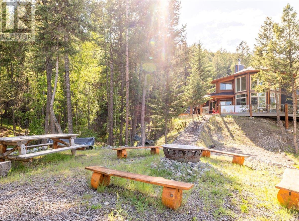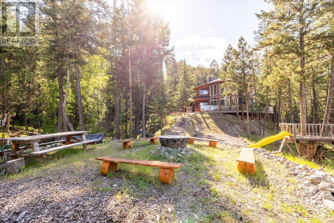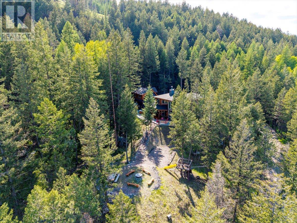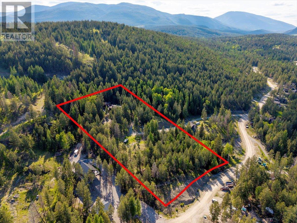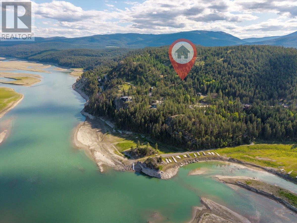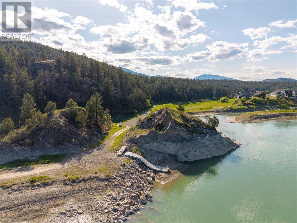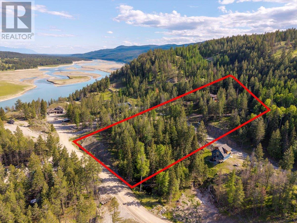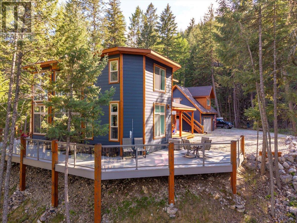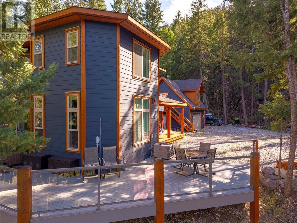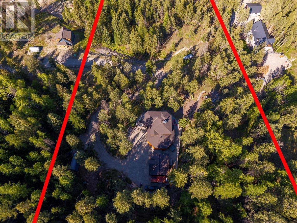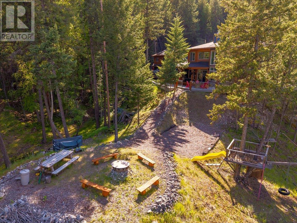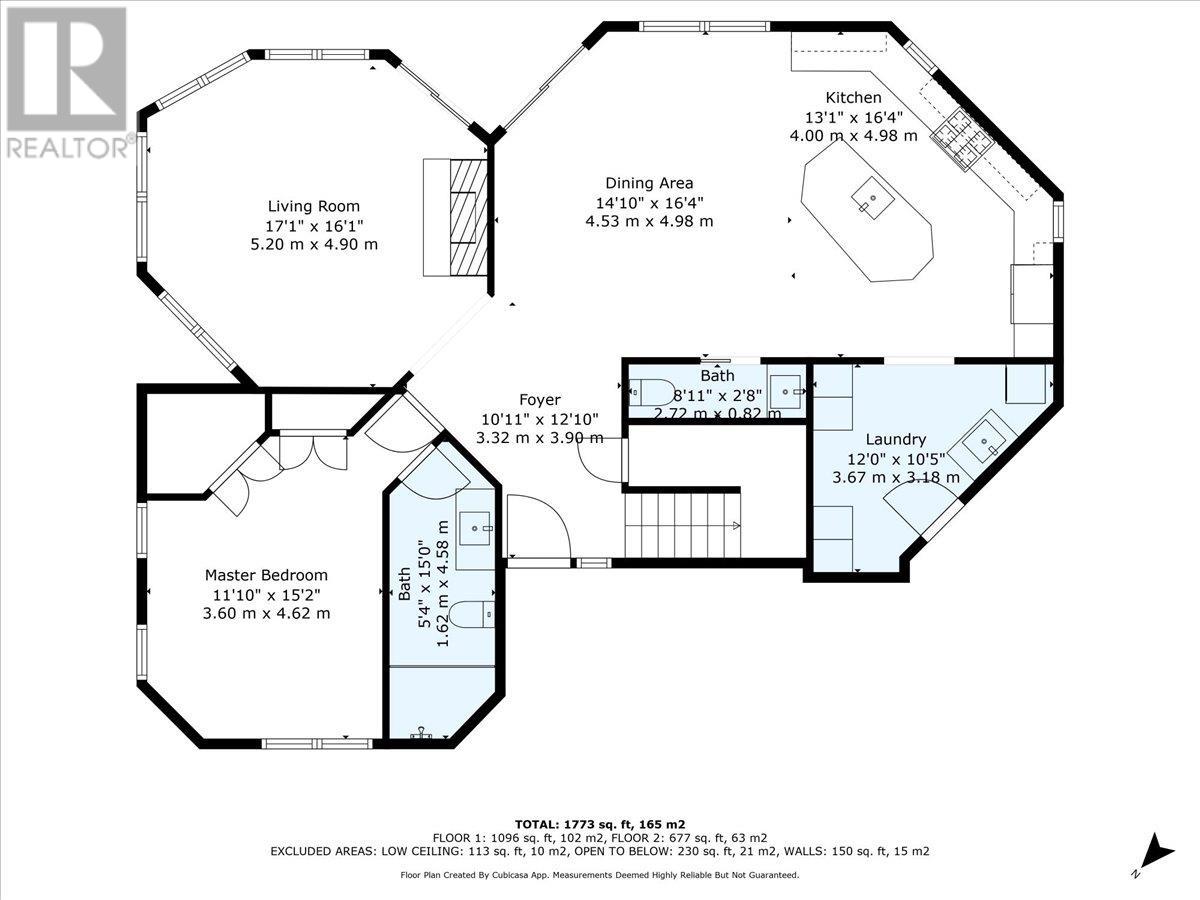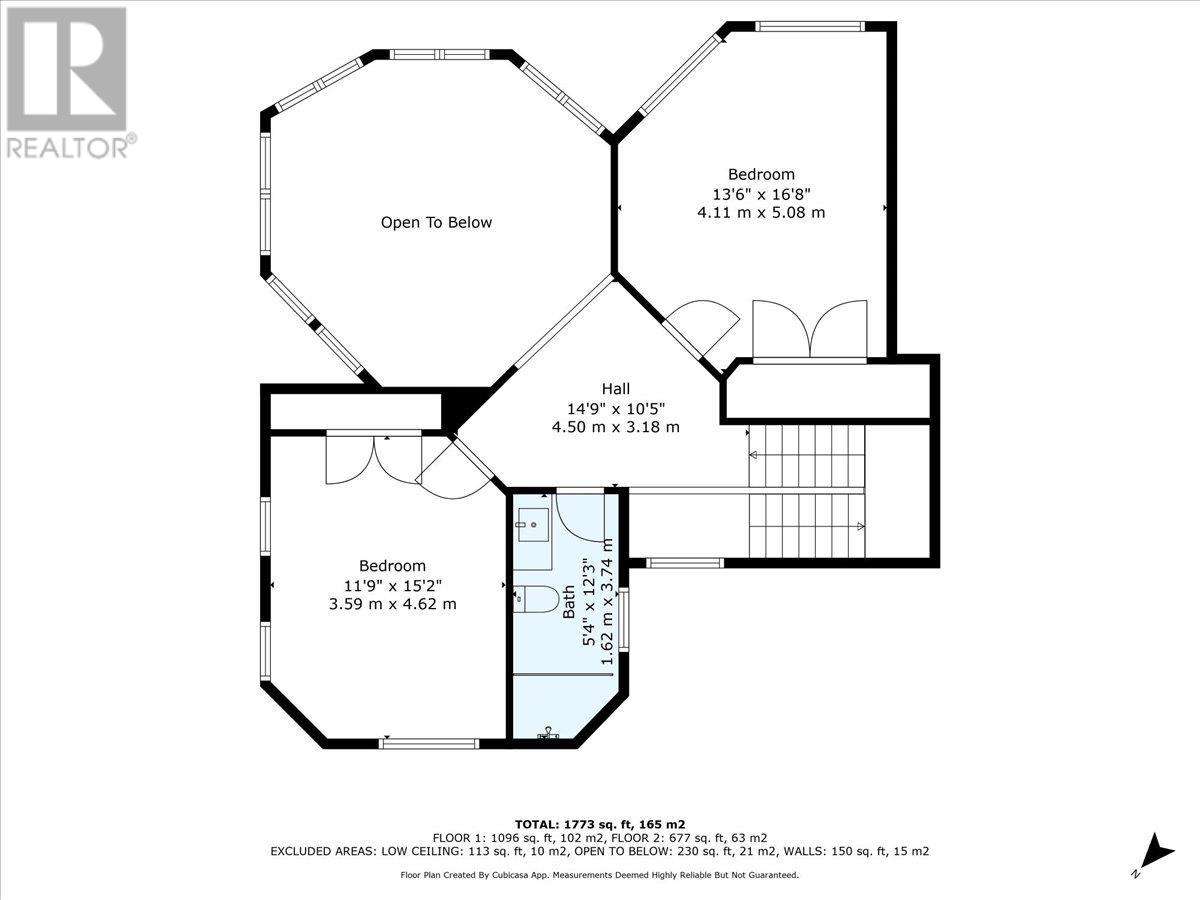9942 Osprey Landing Drive Wardner, British Columbia V0B 2J0
$1,350,000Maintenance, Reserve Fund Contributions, Other, See Remarks
$270 Monthly
Maintenance, Reserve Fund Contributions, Other, See Remarks
$270 MonthlyAbsolutely STUNNING home in Osprey Landing! Custom-built and lovingly maintained by the original owners, this exceptional property is tucked away in the trees on over 3 acres of land—offering privacy, tranquility, and breathtaking views. The main floor features a well-appointed kitchen and a spacious dining area, anchored by a striking double-sided wood-burning fireplace with propane assist. On the other side, the living room shines as the crown jewel of the home, showcasing a soaring double-height ceiling and floor-to-ceiling windows that flood the space with natural light and frame spectacular views. Step outside to a beautiful wraparound deck accessible from the dining room, living room, laundry room, and main entrance—perfect for indoor-outdoor living. The main floor also includes the generous primary bedroom, complete with ample closet space and a luxurious ensuite featuring a steam shower. Upstairs, you'll find two large bedrooms, a full bathroom, and a bright landing that overlooks the living area—allowing light and views to carry throughout the upper floor. Outside, enjoy a saltwater hot tub, sauna, fire pit, bike trails, and endless peace and quiet. The detached two-car garage includes a finished bonus space above, ideal as a rec room, guest suite, or extra storage. Just a short walk to the lake and nestled in a wonderful community, this home is perfect as a recreational getaway or a full-time residence. Come see it for yourself! (id:60329)
Property Details
| MLS® Number | 10349340 |
| Property Type | Single Family |
| Neigbourhood | Jaffray and Vicinity |
| Community Name | Osprey Landing |
| Community Features | Pets Allowed |
| Parking Space Total | 2 |
Building
| Bathroom Total | 3 |
| Bedrooms Total | 3 |
| Appliances | Refrigerator, Dishwasher, Dryer, Range - Gas, Hot Water Instant, Microwave, Washer |
| Constructed Date | 2011 |
| Construction Style Attachment | Detached |
| Cooling Type | Central Air Conditioning |
| Fireplace Fuel | Wood |
| Fireplace Present | Yes |
| Fireplace Total | 1 |
| Fireplace Type | Conventional |
| Half Bath Total | 1 |
| Heating Type | Forced Air |
| Stories Total | 2 |
| Size Interior | 2,011 Ft2 |
| Type | House |
| Utility Water | Community Water User's Utility |
Parking
| Detached Garage | 2 |
| Heated Garage |
Land
| Acreage | Yes |
| Sewer | Municipal Sewage System |
| Size Irregular | 3.6 |
| Size Total | 3.6 Ac|1 - 5 Acres |
| Size Total Text | 3.6 Ac|1 - 5 Acres |
| Zoning Type | Residential |
Rooms
| Level | Type | Length | Width | Dimensions |
|---|---|---|---|---|
| Second Level | 3pc Bathroom | Measurements not available | ||
| Second Level | Bedroom | 11'9'' x 15'2'' | ||
| Second Level | Bedroom | 13'6'' x 16'8'' | ||
| Main Level | Laundry Room | 12' x 10'5'' | ||
| Main Level | Foyer | 10'11'' x 12'10'' | ||
| Main Level | Dining Room | 14'10'' x 16'4'' | ||
| Main Level | 2pc Bathroom | Measurements not available | ||
| Main Level | Kitchen | 13'1'' x 16'4'' | ||
| Main Level | Living Room | 17'1'' x 16'1'' | ||
| Main Level | 3pc Ensuite Bath | Measurements not available | ||
| Main Level | Primary Bedroom | 11'10'' x 15'2'' |
https://www.realtor.ca/real-estate/28368105/9942-osprey-landing-drive-wardner-jaffray-and-vicinity
Contact Us
Contact us for more information
