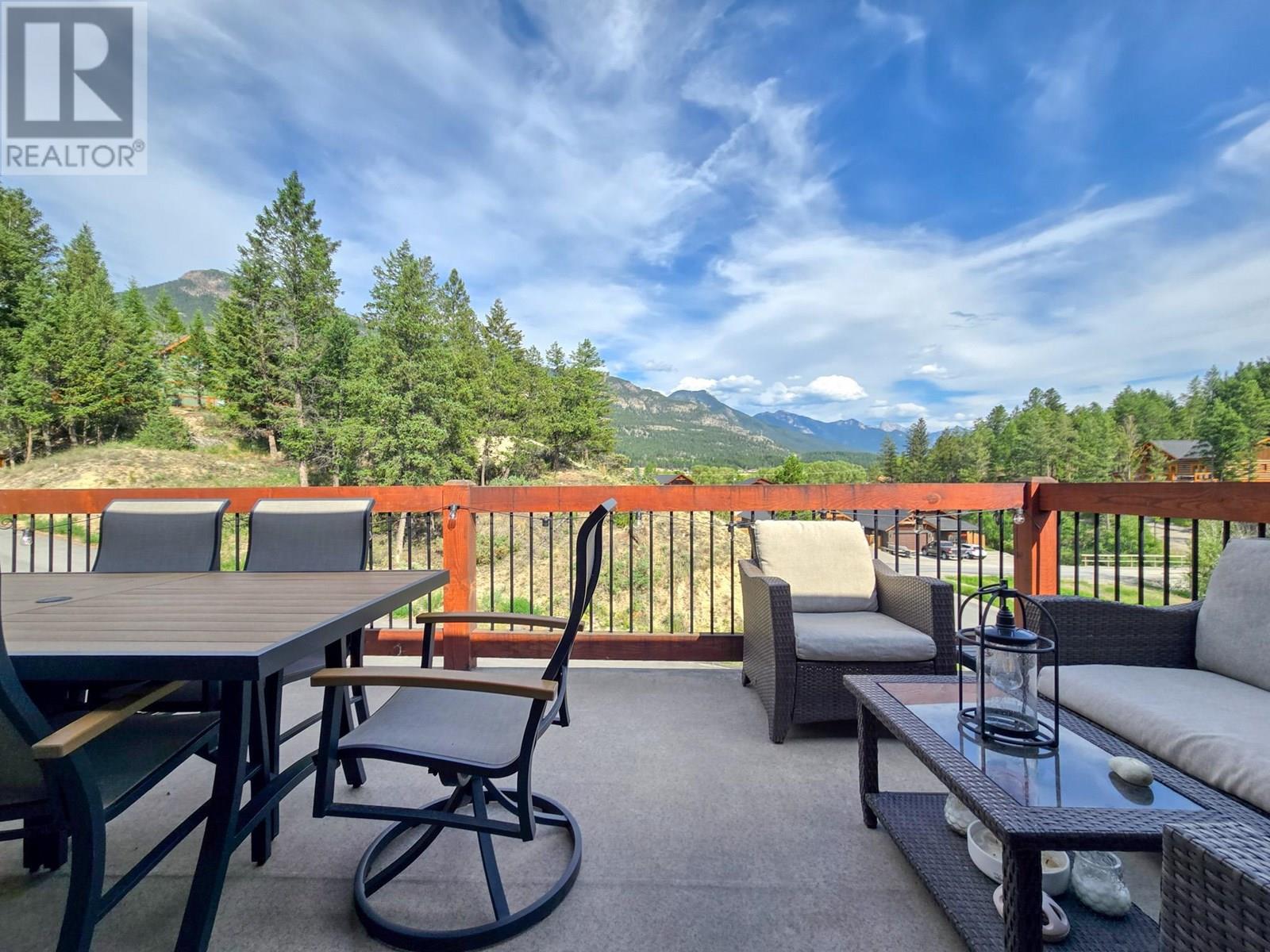989 Swansea View Road Unit# 22 Windermere, British Columbia V0A 1K3
$525,000Maintenance, Reserve Fund Contributions, Insurance, Ground Maintenance, Property Management
$294.14 Monthly
Maintenance, Reserve Fund Contributions, Insurance, Ground Maintenance, Property Management
$294.14 MonthlyWelcome to #22 Swansea View! *Private yard! *Amazing views! *Great layout! With a modern and comfortable feeling, including granite counter tops, stainless steel appliances- your next home is waiting for you! This awesome unit shows like brand new, great layout featuring oversized garage, incredible deck with stunning Rocky Mountain Views and morning sun, open concept kitchen/living/dinning, gorgeous master with nice ensuite, lower level rec room and two more bedrooms, private backyard perfect for kids and/or furry friends. Although technically a townhouse, this feels and functions like a full single family home. Heat pump keeps it cool in the summer, and keeps the heating costs reasonable in the winter. Enjoy BBQ & beverages on the front deck, hot tub and relaxing in the backyard! Amazing location between Invermere and Windermere and very central to services. Ideal for year round living, or as a recreational base camp. Being sold furnished! Great value! (id:60329)
Property Details
| MLS® Number | 10351645 |
| Property Type | Single Family |
| Neigbourhood | Windermere |
| Community Name | Swansea Heights |
| Amenities Near By | Golf Nearby, Schools, Shopping, Ski Area |
| Parking Space Total | 1 |
| View Type | Mountain View, View (panoramic) |
Building
| Bathroom Total | 3 |
| Bedrooms Total | 3 |
| Appliances | Range, Refrigerator, Dishwasher, Dryer, Microwave, Washer |
| Architectural Style | Other |
| Constructed Date | 2012 |
| Construction Style Attachment | Attached |
| Exterior Finish | Stucco |
| Flooring Type | Carpeted, Heavy Loading, Mixed Flooring |
| Half Bath Total | 1 |
| Heating Fuel | Electric |
| Heating Type | Forced Air |
| Roof Material | Asphalt Shingle |
| Roof Style | Unknown |
| Stories Total | 2 |
| Size Interior | 1,825 Ft2 |
| Type | Row / Townhouse |
| Utility Water | Municipal Water |
Parking
| Attached Garage | 1 |
Land
| Access Type | Easy Access |
| Acreage | No |
| Land Amenities | Golf Nearby, Schools, Shopping, Ski Area |
| Landscape Features | Landscaped |
| Sewer | Municipal Sewage System |
| Size Total Text | Under 1 Acre |
| Zoning Type | Unknown |
Rooms
| Level | Type | Length | Width | Dimensions |
|---|---|---|---|---|
| Second Level | Living Room | 20'6'' x 13'5'' | ||
| Second Level | Primary Bedroom | 11'7'' x 13'6'' | ||
| Second Level | Other | 3'9'' x 8'1'' | ||
| Second Level | Full Ensuite Bathroom | 7'5'' x 8'3'' | ||
| Second Level | Partial Bathroom | 5'2'' x 12'2'' | ||
| Second Level | Kitchen | 24' x 11'9'' | ||
| Main Level | Bedroom | 10'11'' x 10'3'' | ||
| Main Level | Utility Room | 6'5'' x 4'9'' | ||
| Main Level | Full Bathroom | 8'5'' x 4'10'' | ||
| Main Level | Bedroom | 10'7'' x 10'1'' | ||
| Main Level | Family Room | 24'0'' x 11'0'' |
https://www.realtor.ca/real-estate/28468340/989-swansea-view-road-unit-22-windermere-windermere
Contact Us
Contact us for more information





















































