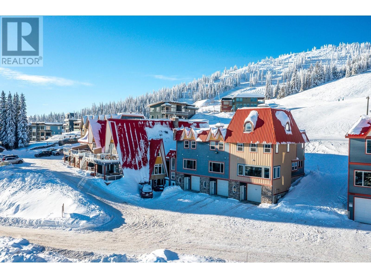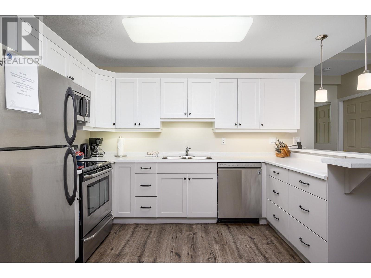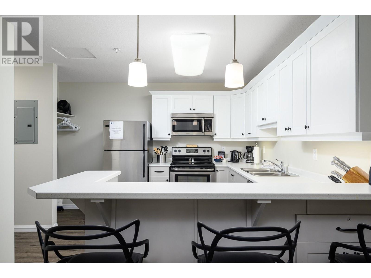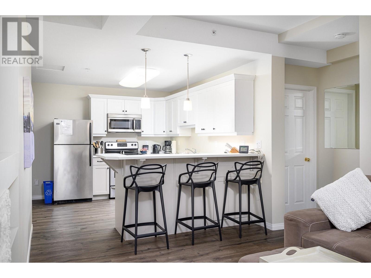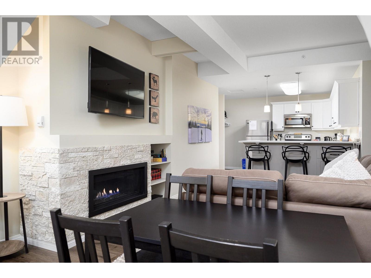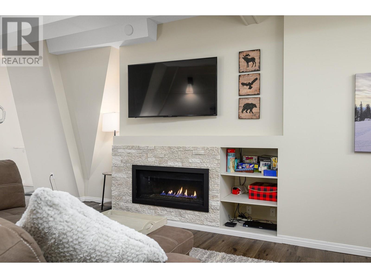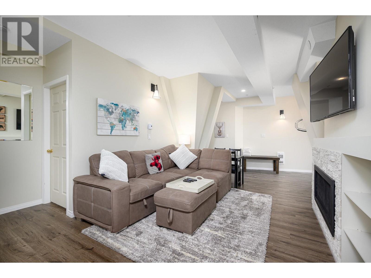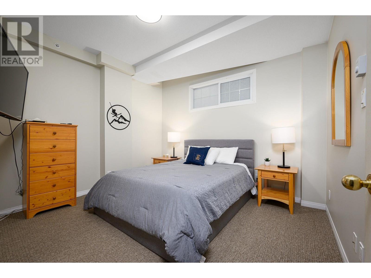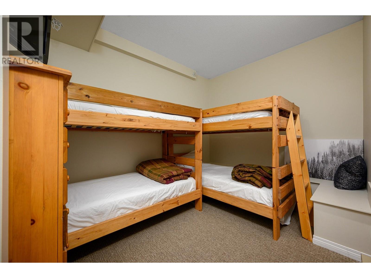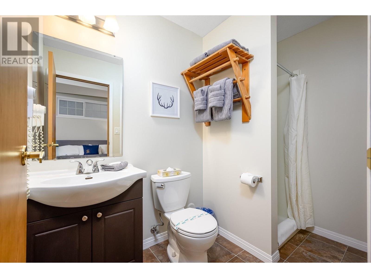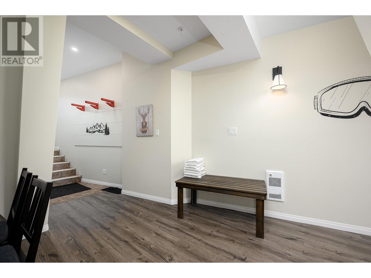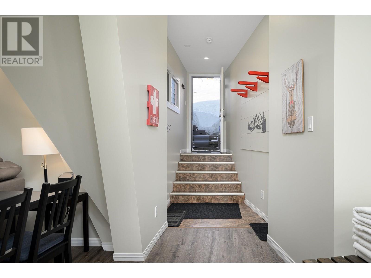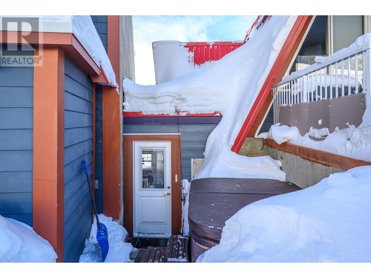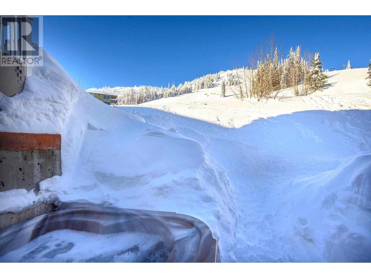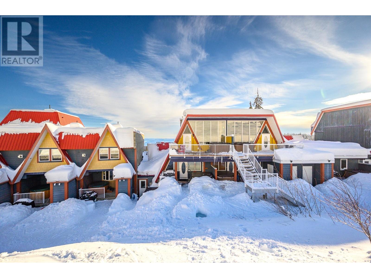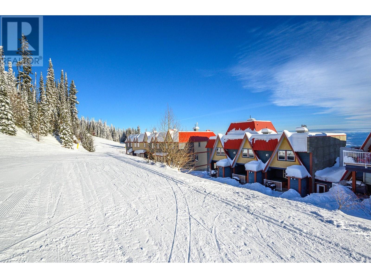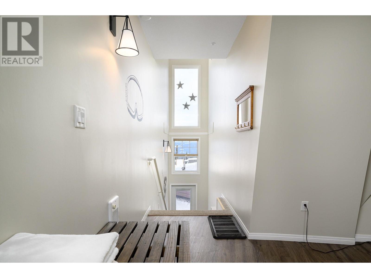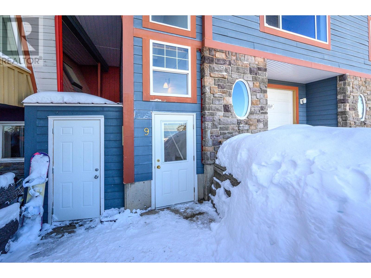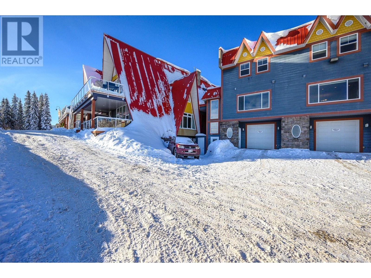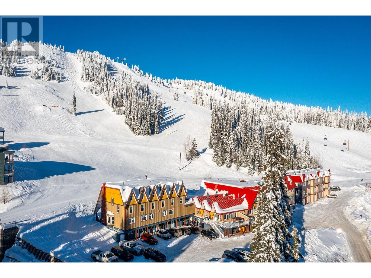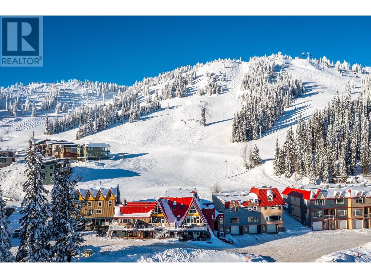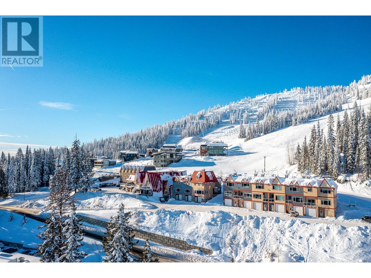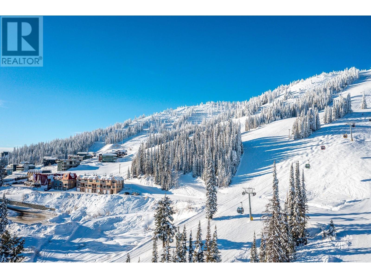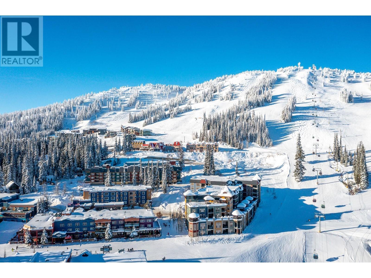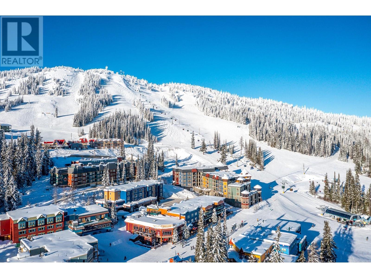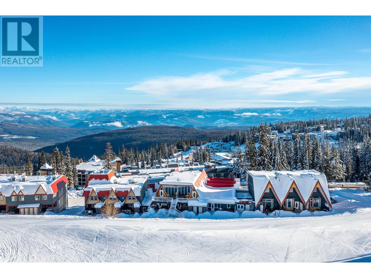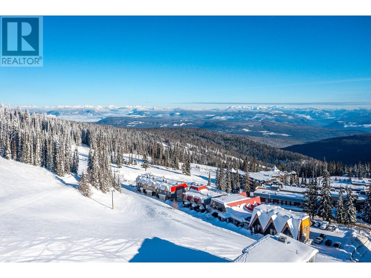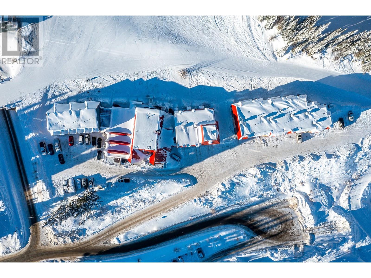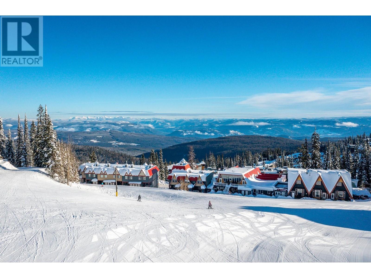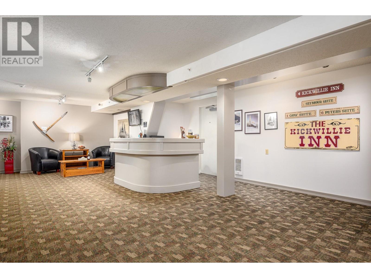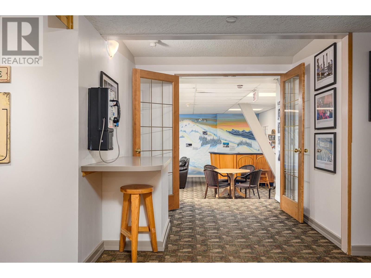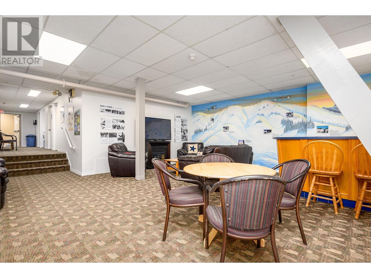9885 Pinnacles Road Unit# 9 Vernon, British Columbia V1B 3M1
$499,000Maintenance, Cable TV, Heat, Ground Maintenance, Property Management, Other, See Remarks, Sewer
$998.46 Monthly
Maintenance, Cable TV, Heat, Ground Maintenance, Property Management, Other, See Remarks, Sewer
$998.46 MonthlyLocated in a boutique complex with a prime ski-in/ski-out location near the village center. This turn-key, spacious 1,000 sq. ft. 2-bedroom, 2-bathroom townhouse suite offers year-round comfort and style. Showcasing neutral, modern decor, the home features a private hot tub overlooking the ski run—perfect for unwinding after a day on the slopes. Recent upgrades by Land Construction include a revitalized hot tub and patio area, a cozy gas fireplace, and new flooring. Additional amenities include a large owner’s ski/bike locker, on-site rental management, a common wax area, and convenient parking. This property offers exceptional value and excellent income potential in both winter and summer! (id:60329)
Property Details
| MLS® Number | 10330433 |
| Property Type | Single Family |
| Neigbourhood | Silver Star |
| Community Name | The Pinnacles |
| Storage Type | Storage, Locker |
| Structure | Clubhouse |
| View Type | Mountain View, View (panoramic) |
Building
| Bathroom Total | 2 |
| Bedrooms Total | 2 |
| Amenities | Clubhouse, Storage - Locker |
| Appliances | Refrigerator, Dishwasher, Range - Electric, Microwave |
| Architectural Style | Split Level Entry |
| Constructed Date | 1967 |
| Construction Style Attachment | Attached |
| Construction Style Split Level | Other |
| Exterior Finish | Other, Wood Siding |
| Fireplace Fuel | Gas |
| Fireplace Present | Yes |
| Fireplace Type | Unknown |
| Flooring Type | Carpeted, Laminate |
| Heating Fuel | Electric |
| Heating Type | Baseboard Heaters |
| Roof Material | Metal |
| Roof Style | Unknown |
| Stories Total | 1 |
| Size Interior | 1,001 Ft2 |
| Type | Row / Townhouse |
| Utility Water | Municipal Water |
Parking
| Other |
Land
| Acreage | Yes |
| Sewer | Municipal Sewage System |
| Size Irregular | 1.2 |
| Size Total | 1.2 Ac|1 - 5 Acres |
| Size Total Text | 1.2 Ac|1 - 5 Acres |
| Zoning Type | Unknown |
Rooms
| Level | Type | Length | Width | Dimensions |
|---|---|---|---|---|
| Main Level | Dining Room | 12'4'' x 12'4'' | ||
| Main Level | Full Bathroom | 4'11'' x 7'3'' | ||
| Main Level | Bedroom | 12'3'' x 8'9'' | ||
| Main Level | Primary Bedroom | 12'0'' x 10'9'' | ||
| Main Level | Kitchen | 12'5'' x 10'9'' | ||
| Main Level | 4pc Ensuite Bath | 8'6'' x 4'11'' | ||
| Main Level | Living Room | 12'3'' x 11'3'' |
https://www.realtor.ca/real-estate/27742774/9885-pinnacles-road-unit-9-vernon-silver-star
Contact Us
Contact us for more information
