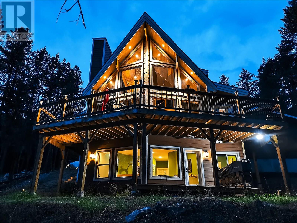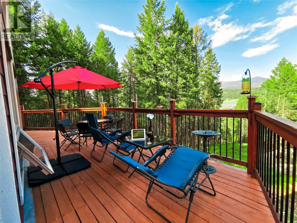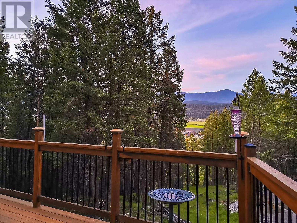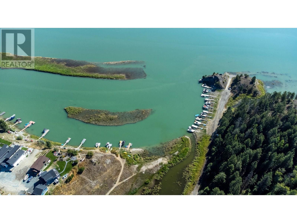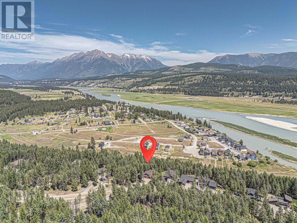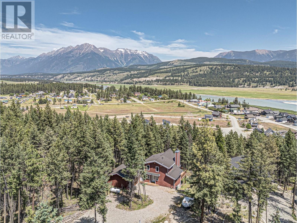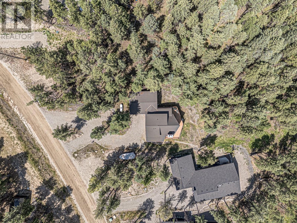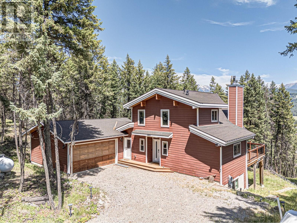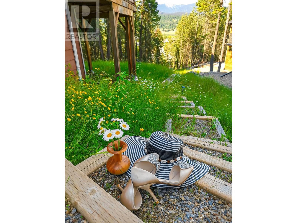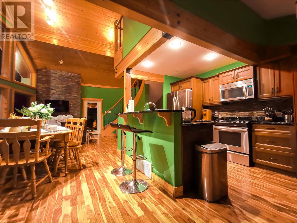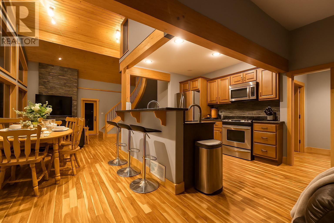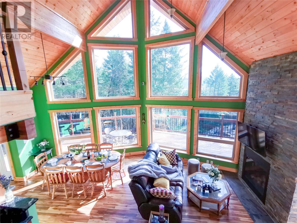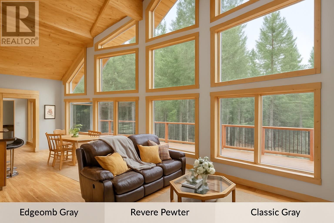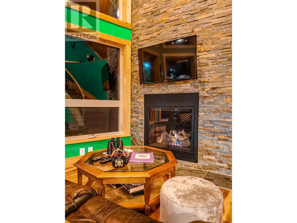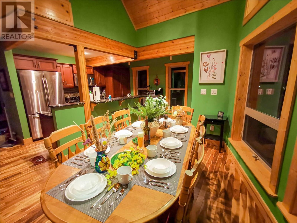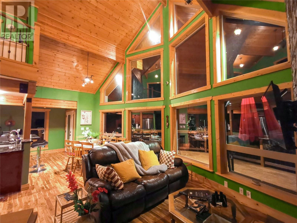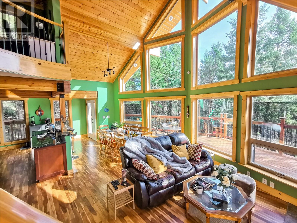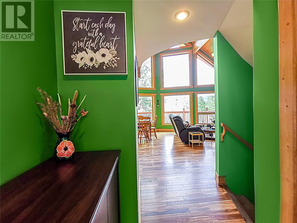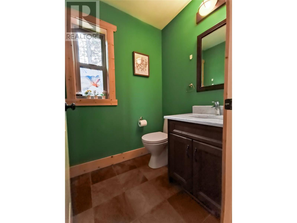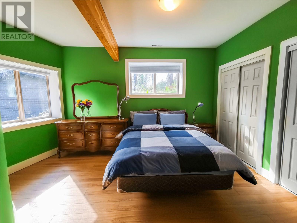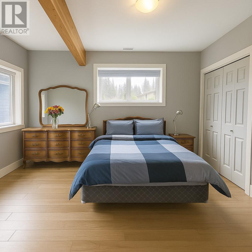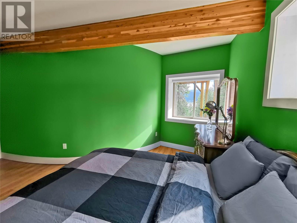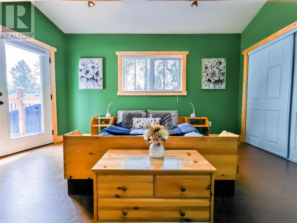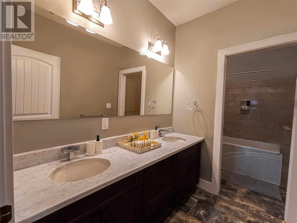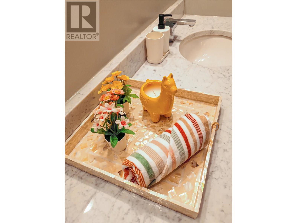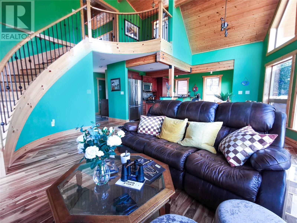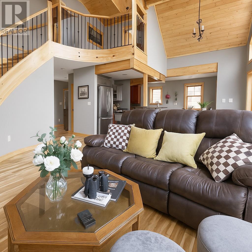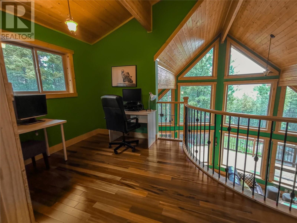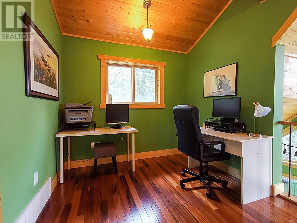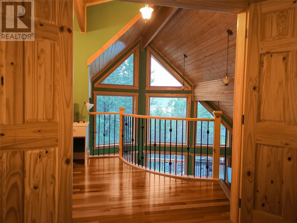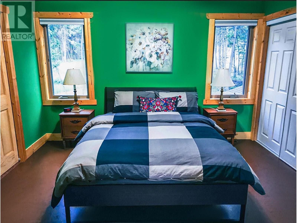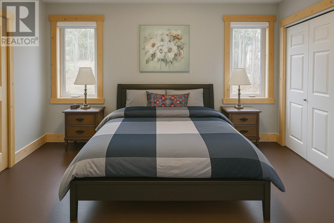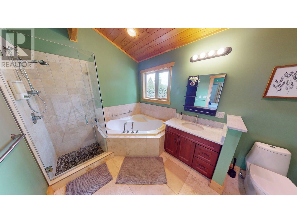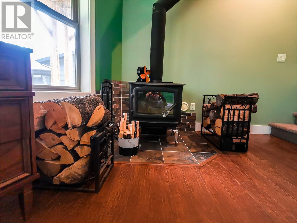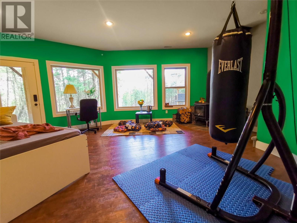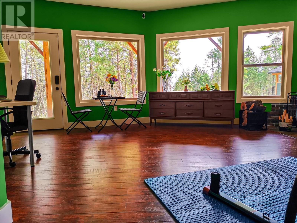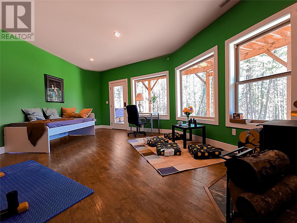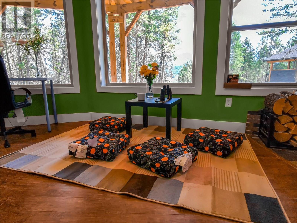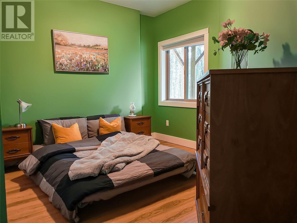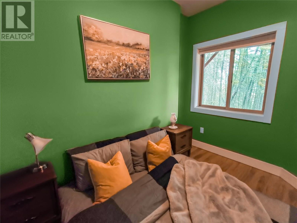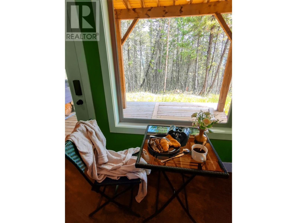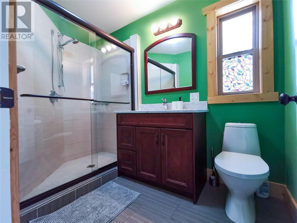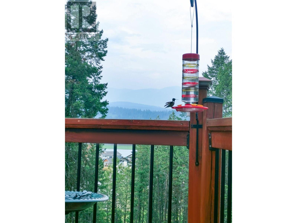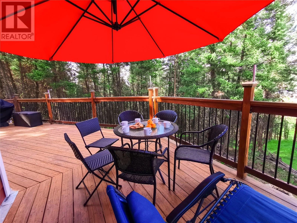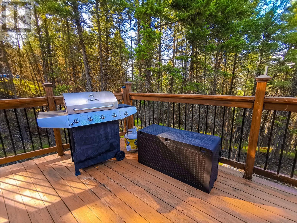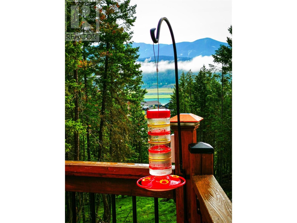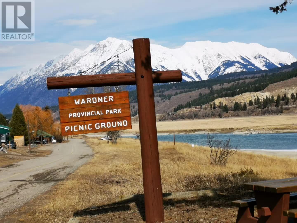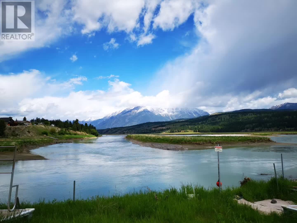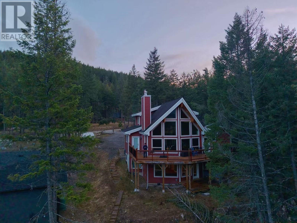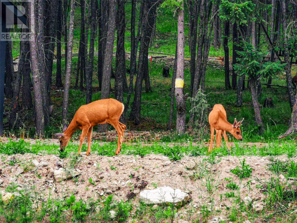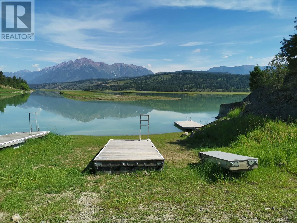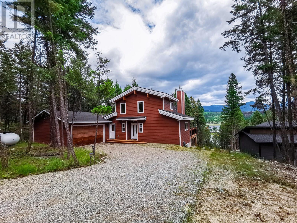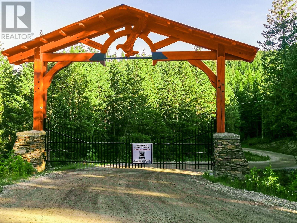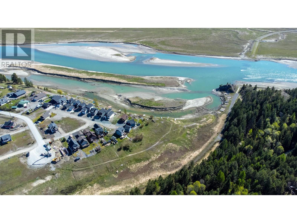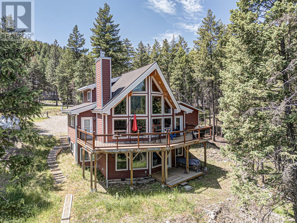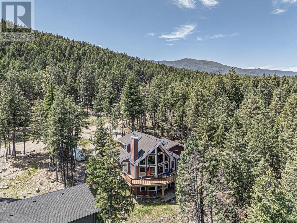9881 Osprey Landing Drive Lot# 21 Wardner, British Columbia V0B 2J0
$1,025,000Maintenance, Reserve Fund Contributions, Other, See Remarks
$90 Monthly
Maintenance, Reserve Fund Contributions, Other, See Remarks
$90 MonthlyWelcome to Your Lake Koocanusa Retreat! This charming home, thoughtfully built in the quiet Osprey Landing community, offers peaceful lake views and a relaxing lifestyle. With professional painting scheduled for July to give the home a bright and neutral palette, this 4-bedroom, 4-bathroom getaway perfectly balances comfort and functionality for either weekend escapes or full-time living. Inside, you’ll find an open-concept kitchen with granite countertops, a glass-top electric range, ample storage, and top-quality stainless steel appliances. The spacious living area, complete with a wood stove, creates a cozy atmosphere after a day of outdoor adventures. Additional features include on-demand hot water, a generous 400 sq ft rear deck ideal for entertaining, and an oversized 2-car garage for all your recreational gear. Two bedrooms feature ensuite bathrooms, while the walk-out basement level provides extra living space and added privacy. This home is pre-wired for both a hot tub and air conditioning, making it comfortable year-round. Set on a quiet, wooded lot just 20 minutes from Cranbrook and 40 minutes from Fernie, it offers the peace of a private cabin while still being close to amenities. Don’t miss the opportunity to own this beautiful lake country escape! (id:60329)
Property Details
| MLS® Number | 10350868 |
| Property Type | Single Family |
| Neigbourhood | Jaffray and Vicinity |
| Community Name | Osprey Landing |
| Features | Central Island, Balcony |
| Parking Space Total | 2 |
| View Type | Lake View, Mountain View |
Building
| Bathroom Total | 4 |
| Bedrooms Total | 4 |
| Appliances | Refrigerator, Dishwasher, Dryer, Range - Electric, Microwave, Washer |
| Architectural Style | Cabin |
| Basement Type | Full |
| Constructed Date | 2012 |
| Construction Style Attachment | Detached |
| Fireplace Fuel | Propane,wood |
| Fireplace Present | Yes |
| Fireplace Total | 2 |
| Fireplace Type | Unknown,conventional |
| Flooring Type | Ceramic Tile, Cork, Hardwood |
| Half Bath Total | 1 |
| Heating Type | No Heat, See Remarks |
| Roof Material | Asphalt Shingle |
| Roof Style | Unknown |
| Stories Total | 3 |
| Size Interior | 3,650 Ft2 |
| Type | House |
| Utility Water | Co-operative Well |
Parking
| Attached Garage | 2 |
Land
| Acreage | No |
| Sewer | Septic Tank |
| Size Irregular | 0.6 |
| Size Total | 0.6 Ac|under 1 Acre |
| Size Total Text | 0.6 Ac|under 1 Acre |
| Zoning Type | Residential |
Rooms
| Level | Type | Length | Width | Dimensions |
|---|---|---|---|---|
| Second Level | Full Ensuite Bathroom | 8'0'' x 11'5'' | ||
| Second Level | Primary Bedroom | 11'4'' x 12'3'' | ||
| Second Level | Loft | 11'2'' x 8'8'' | ||
| Basement | Family Room | 14'5'' x 21'5'' | ||
| Basement | Utility Room | 7'0'' x 10'2'' | ||
| Basement | Storage | 7'2'' x 4'11'' | ||
| Basement | 4pc Bathroom | 5'5'' x 13'0'' | ||
| Basement | Bedroom | 11'3'' x 11'4'' | ||
| Basement | Bedroom | 13'1'' x 10'0'' | ||
| Main Level | Foyer | 5'5'' x 9'1'' | ||
| Main Level | Laundry Room | 6'5'' x 12'1'' | ||
| Main Level | 2pc Bathroom | 4'7'' x 5'4'' | ||
| Main Level | 4pc Ensuite Bath | 5'8'' x 9'2'' | ||
| Main Level | Primary Bedroom | 11'1'' x 15'7'' | ||
| Main Level | Kitchen | 10'3'' x 13'5'' | ||
| Main Level | Dining Room | 6'7'' x 10'1'' | ||
| Main Level | Living Room | 14'9'' x 17'2'' |
Contact Us
Contact us for more information
