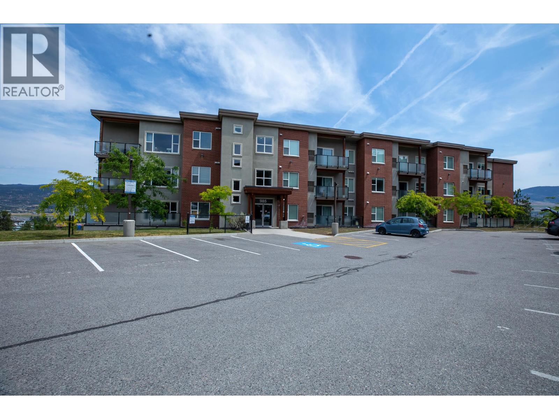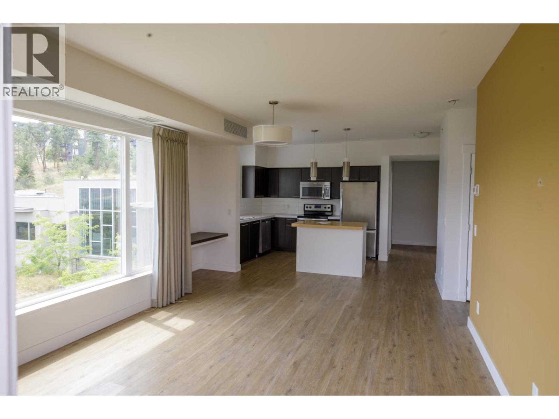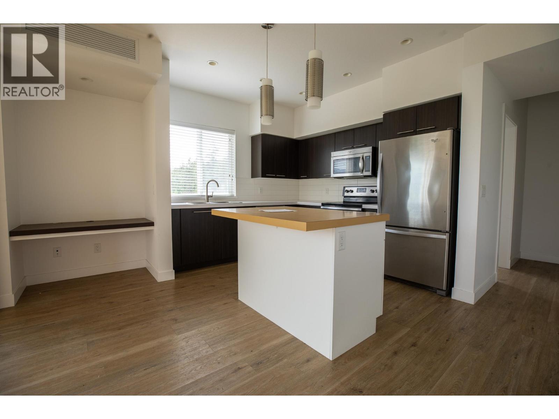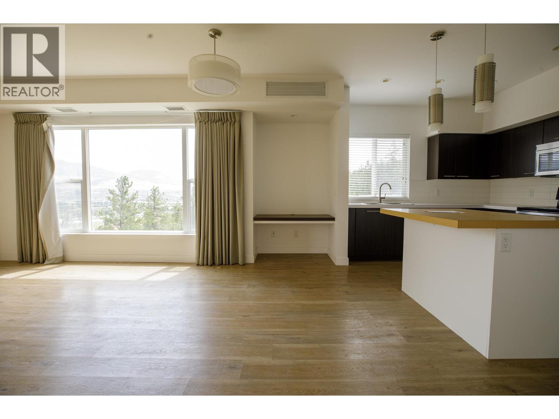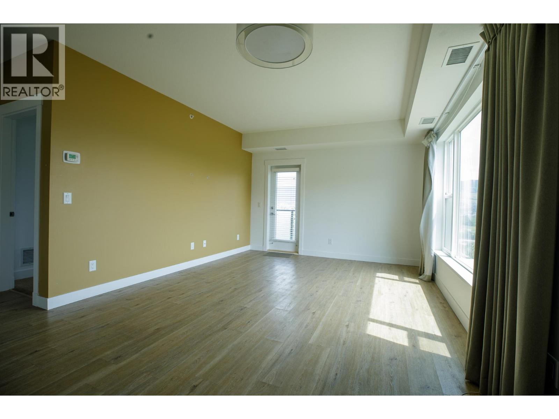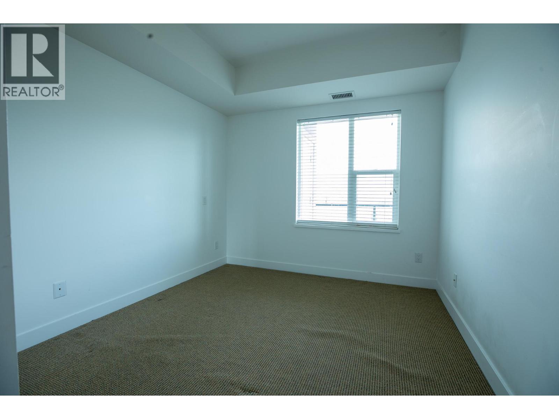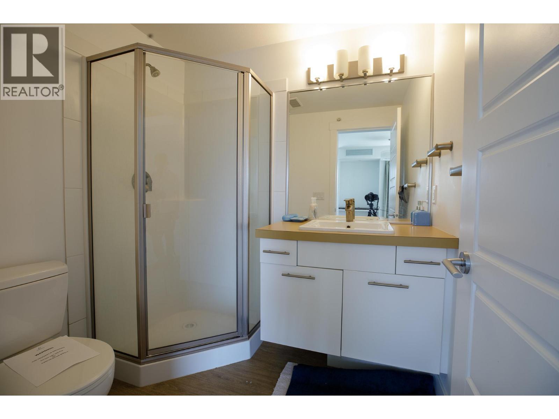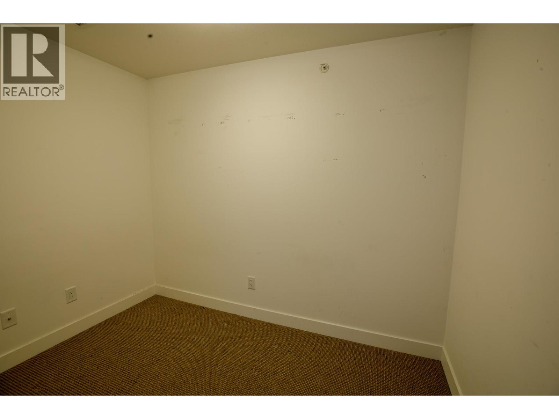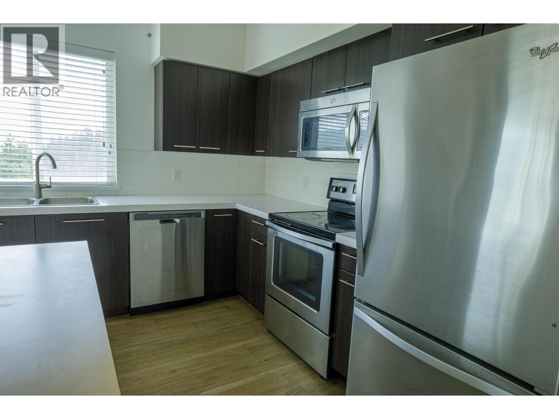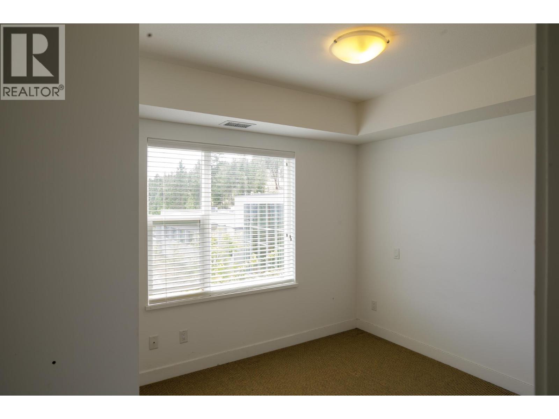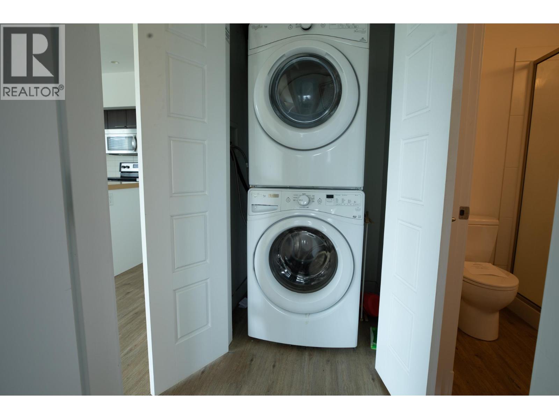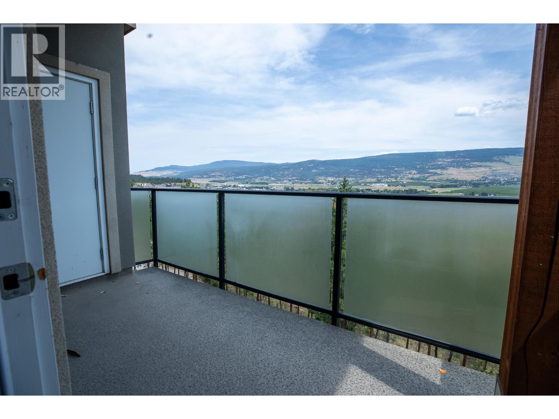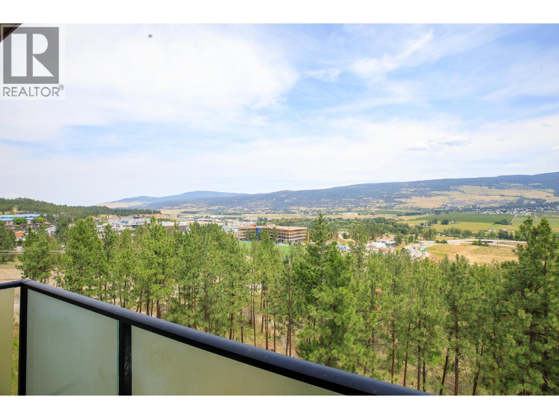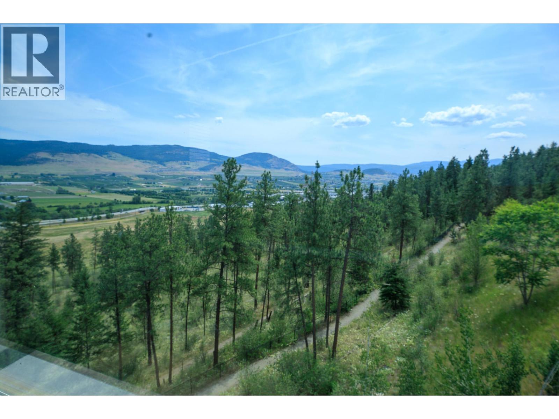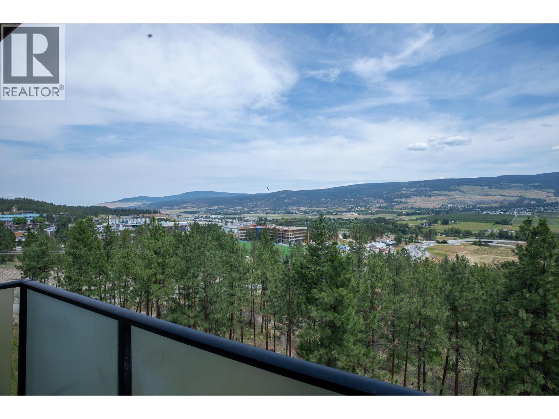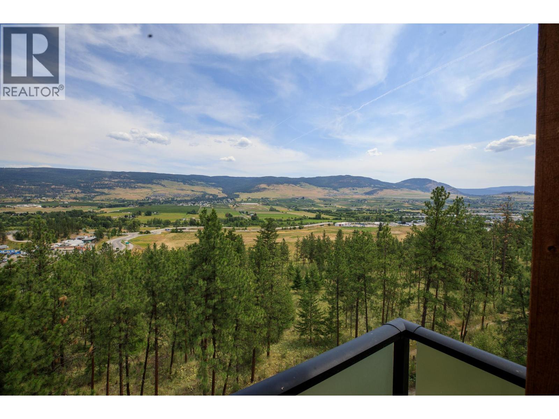2 Bedroom
2 Bathroom
945 ft2
Other
Central Air Conditioning
Forced Air
$420,000Maintenance,
$408 Monthly
Bright & Functional Corner Unit Near UBCO! This 945 sq ft 2 bed + den, 2 bath apartment is the perfect blend of space and convenience. Located on the 3rd floor, this corner unit features a desirable split-bedroom layout, open-concept living, and a covered deck with incredible valley views. Just steps from UBCO, public transit, and the airport—plus coffee shops, restaurants, grocery stores, and more right across the street. Includes 1 covered parking stall, a storage locker, and secure bike lock-up. Ideal for students, investors, or anyone looking for low-maintenance living in a prime location! (id:60329)
Property Details
|
MLS® Number
|
10349070 |
|
Property Type
|
Single Family |
|
Neigbourhood
|
University District |
|
Community Name
|
Academy Hill |
|
Amenities Near By
|
Public Transit, Airport, Park, Recreation, Schools, Shopping |
|
Features
|
Central Island, Balcony |
|
Parking Space Total
|
1 |
|
Storage Type
|
Storage, Locker |
|
View Type
|
Mountain View, Valley View |
Building
|
Bathroom Total
|
2 |
|
Bedrooms Total
|
2 |
|
Appliances
|
Refrigerator, Dishwasher, Cooktop - Electric, Oven - Electric, Microwave, Washer & Dryer |
|
Architectural Style
|
Other |
|
Constructed Date
|
2013 |
|
Cooling Type
|
Central Air Conditioning |
|
Exterior Finish
|
Brick |
|
Fire Protection
|
Sprinkler System-fire, Controlled Entry |
|
Flooring Type
|
Carpeted, Ceramic Tile, Laminate |
|
Heating Type
|
Forced Air |
|
Roof Material
|
Other |
|
Roof Style
|
Unknown |
|
Stories Total
|
1 |
|
Size Interior
|
945 Ft2 |
|
Type
|
Apartment |
|
Utility Water
|
Municipal Water |
Parking
Land
|
Access Type
|
Easy Access, Highway Access |
|
Acreage
|
No |
|
Land Amenities
|
Public Transit, Airport, Park, Recreation, Schools, Shopping |
|
Sewer
|
Municipal Sewage System |
|
Size Total Text
|
Under 1 Acre |
|
Zoning Type
|
Unknown |
Rooms
| Level |
Type |
Length |
Width |
Dimensions |
|
Main Level |
3pc Bathroom |
|
|
Measurements not available |
|
Main Level |
4pc Bathroom |
|
|
Measurements not available |
|
Main Level |
Primary Bedroom |
|
|
12'4'' x 14'11'' |
|
Main Level |
Utility Room |
|
|
2'4'' x 5'4'' |
|
Main Level |
Den |
|
|
9'1'' x 9'3'' |
|
Main Level |
Bedroom |
|
|
12'10'' x 9'7'' |
|
Main Level |
Dining Room |
|
|
4'6'' x 14'6'' |
|
Main Level |
Living Room |
|
|
13'4'' x 12'5'' |
|
Main Level |
Kitchen |
|
|
9'9'' x 14'11'' |
Utilities
|
Cable
|
Available |
|
Telephone
|
Available |
|
Sewer
|
Available |
https://www.realtor.ca/real-estate/28476775/985-academy-way-unit-307-kelowna-university-district
