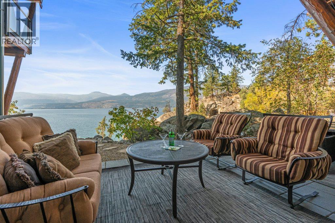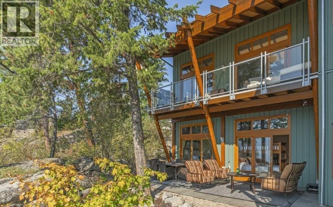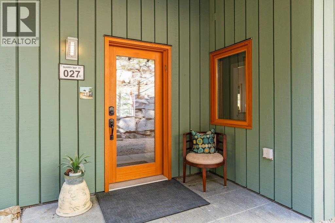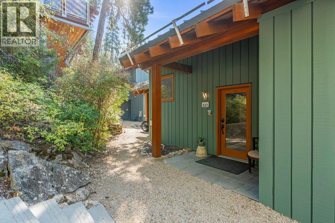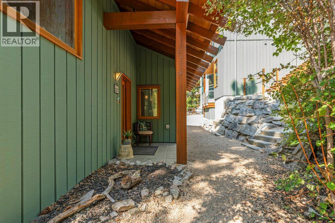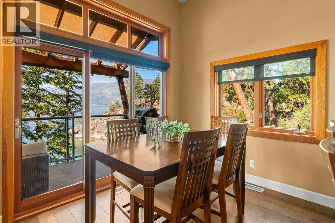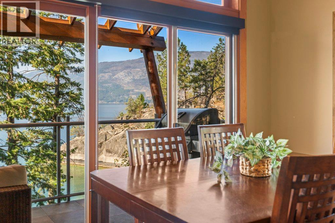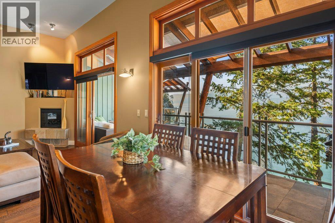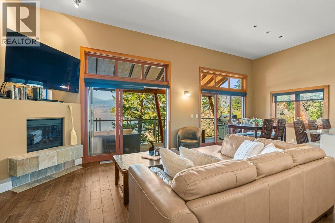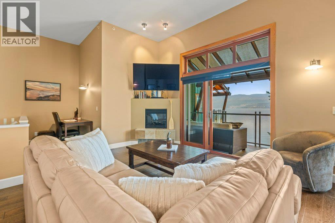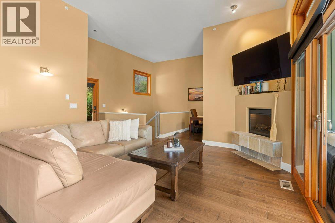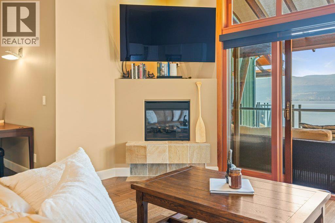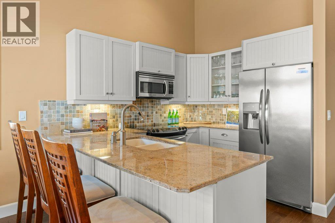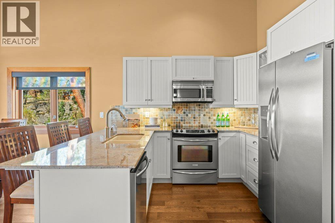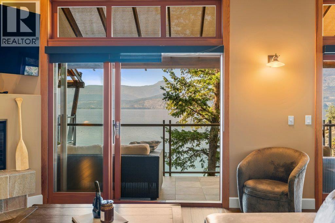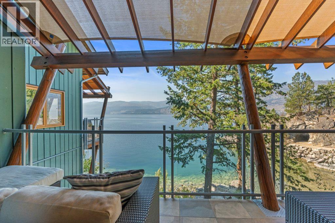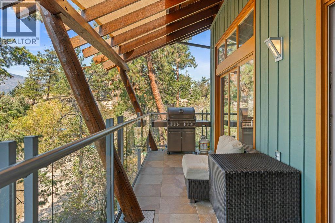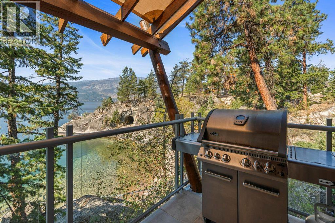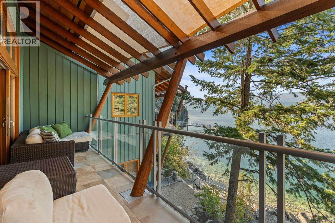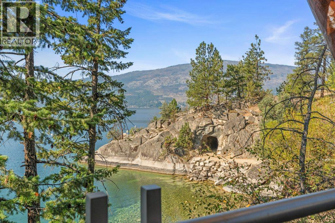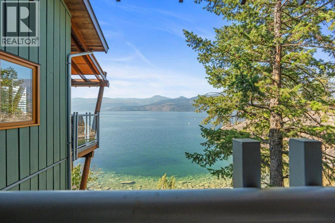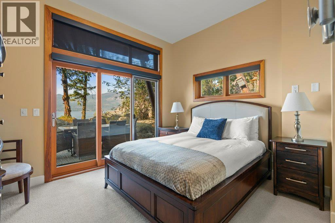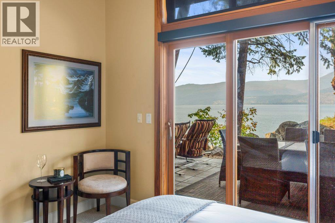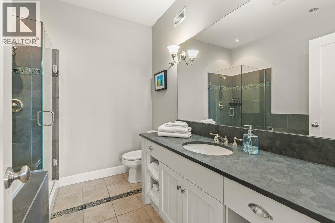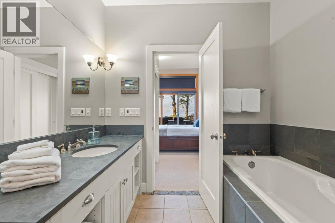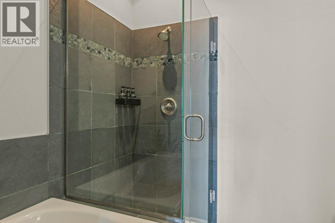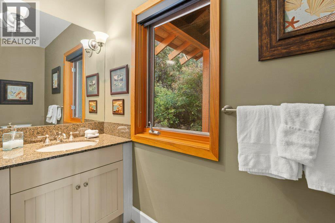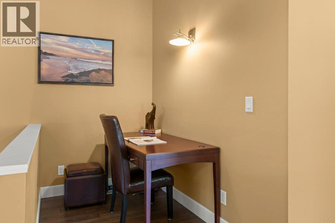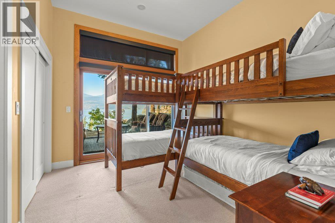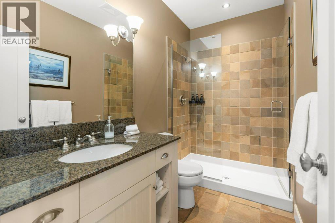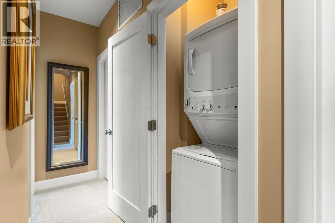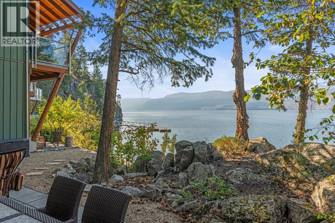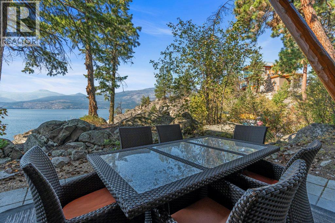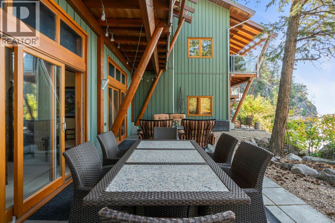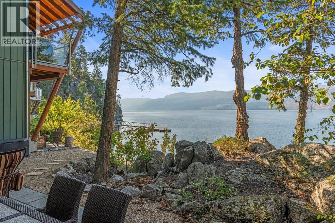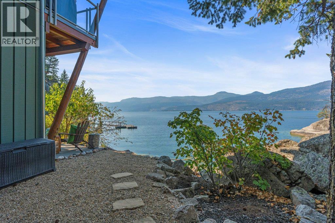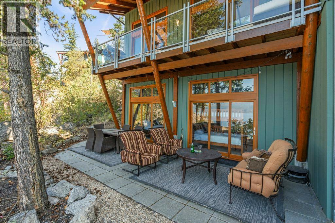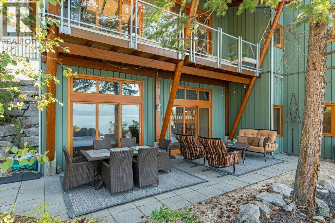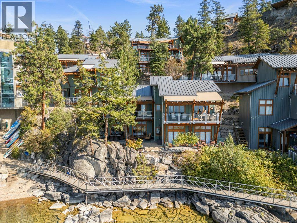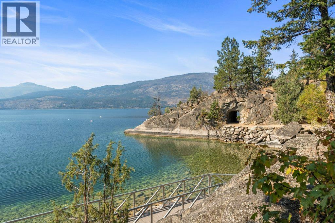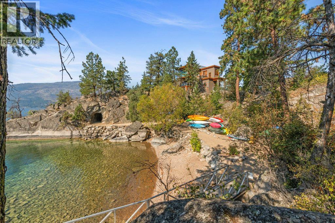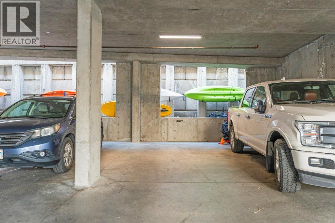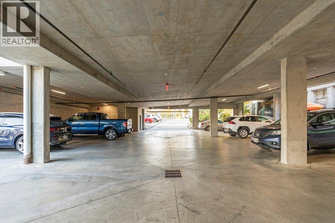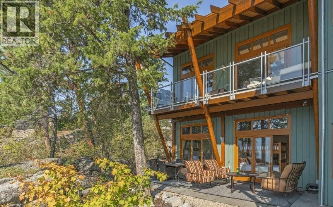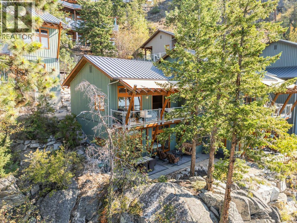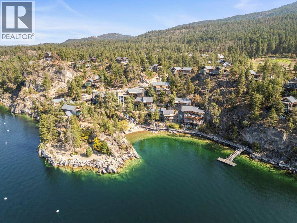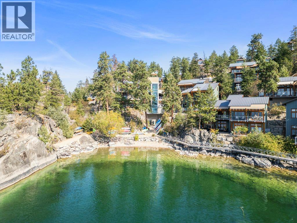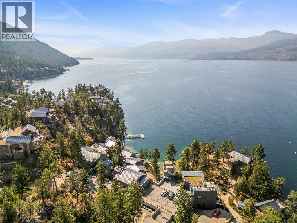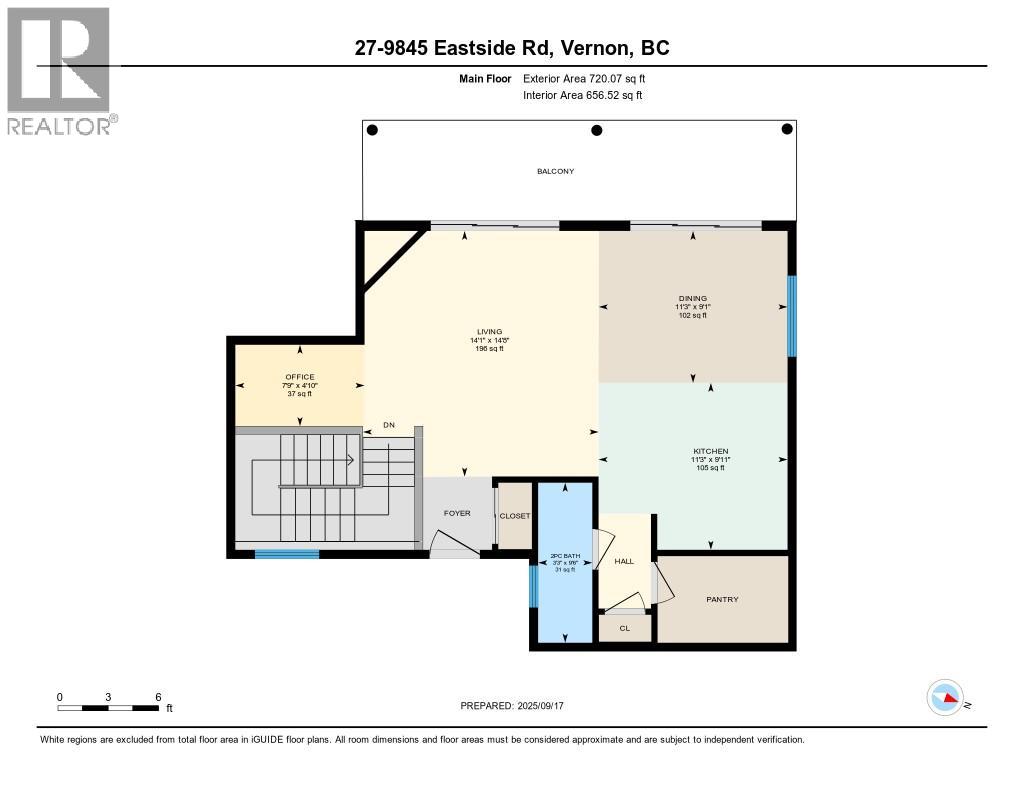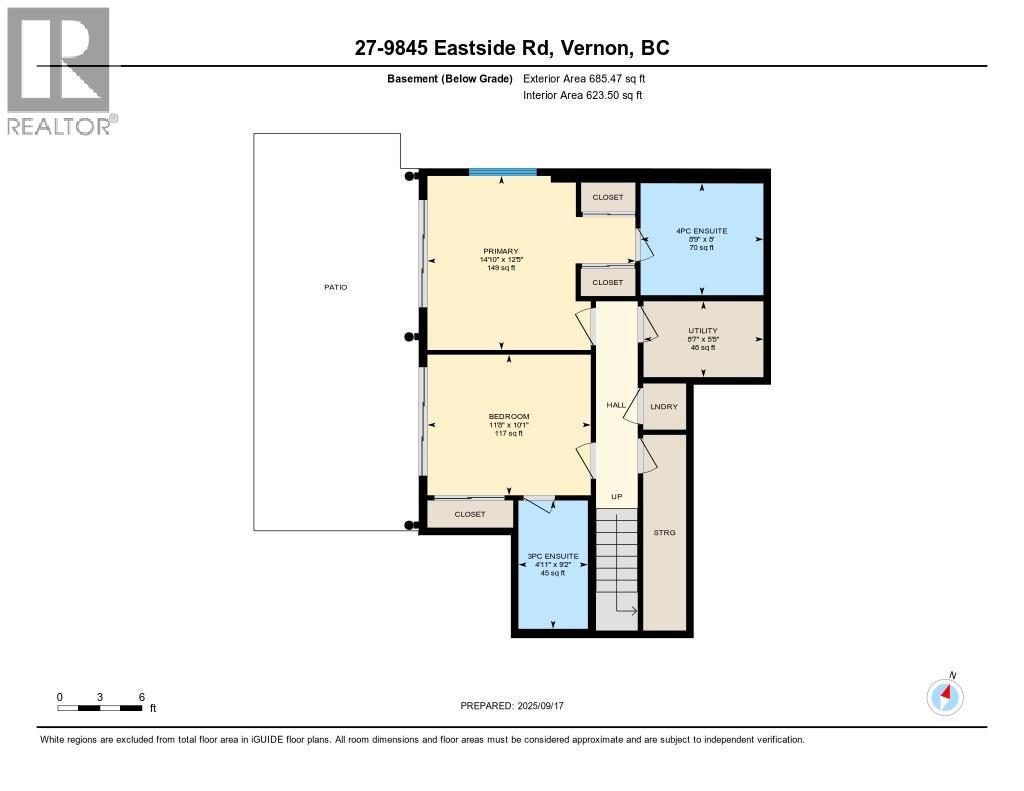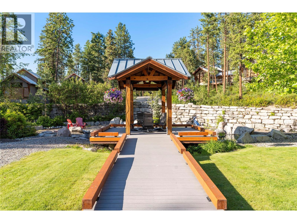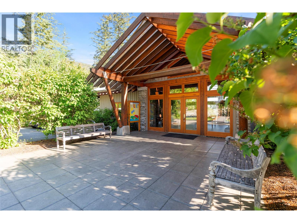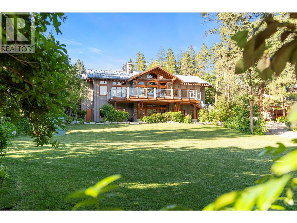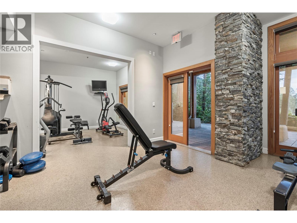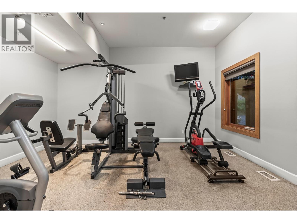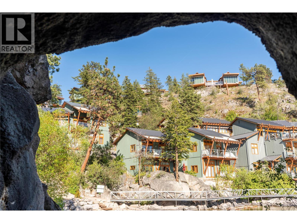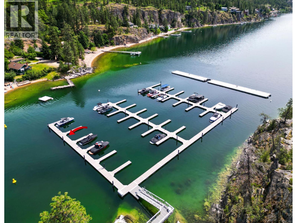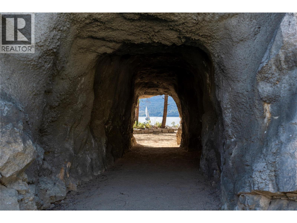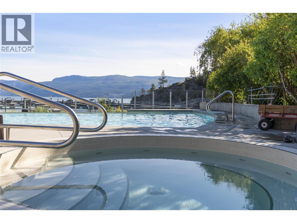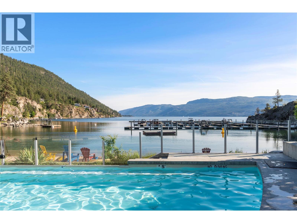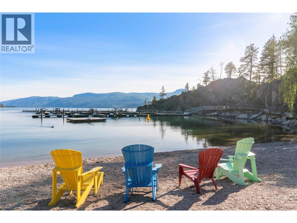9845 Eastside Road Unit# 27 Vernon, British Columbia V1H 1Z2
$879,000Maintenance, Reserve Fund Contributions, Heat, Insurance, Ground Maintenance, Property Management, Other, See Remarks, Recreation Facilities, Sewer, Waste Removal
$1,015 Monthly
Maintenance, Reserve Fund Contributions, Heat, Insurance, Ground Maintenance, Property Management, Other, See Remarks, Recreation Facilities, Sewer, Waste Removal
$1,015 MonthlyLooking for a getaway that sleeps six, overlooks Okanagan Lake, and is fully move-in ready? This bright and private two bedroom, three bathroom townhome at The Outback offers 1,406 square feet of comfortable living space with quartz countertops, hardwood floors, and furnishings included. Quick possession is available and the unit has a proven history in the rental pool for those seeking income potential. The Outback is a gated community that offers a resort lifestyle unlike any other in the Okanagan. Amenities include two outdoor pools, four hot tubs, a tennis court, fitness centre, private beach, fire pit, marina, walking trails and cliff diving spots, all within a secure and natural setting. The location is convenient and central to many of the region’s highlights. Only 30 minutes to Kelowna International Airport, 20 minutes to Predator Ridge Golf Resort, 15 minutes to shopping and amenities, steps to some of the best mountain biking trails in the area, and located on a school bus route for those seeking full-time living. This is your opportunity to own a turn-key home at The Outback. Reach out today for more information or to arrange a showing. (id:60329)
Property Details
| MLS® Number | 10363142 |
| Property Type | Single Family |
| Neigbourhood | Okanagan Landing |
| Community Name | The Outback Resort |
| Amenities Near By | Golf Nearby, Airport, Park, Recreation, Shopping, Ski Area |
| Community Features | Family Oriented, Rentals Allowed |
| Features | Private Setting, Central Island, Two Balconies |
| Parking Space Total | 1 |
| Pool Type | Inground Pool, Outdoor Pool |
| Structure | Clubhouse, Playground, Tennis Court |
| View Type | Lake View, Mountain View, View (panoramic) |
Building
| Bathroom Total | 3 |
| Bedrooms Total | 2 |
| Amenities | Cable Tv, Clubhouse, Whirlpool, Racquet Courts |
| Appliances | Refrigerator, Dishwasher, Dryer, Range - Electric, Microwave, See Remarks, Washer |
| Basement Type | Full |
| Constructed Date | 2008 |
| Construction Style Attachment | Attached |
| Cooling Type | See Remarks |
| Exterior Finish | Wood Siding |
| Fire Protection | Sprinkler System-fire, Smoke Detector Only |
| Fireplace Fuel | Electric |
| Fireplace Present | Yes |
| Fireplace Total | 1 |
| Fireplace Type | Unknown |
| Flooring Type | Carpeted, Hardwood, Tile |
| Half Bath Total | 1 |
| Heating Fuel | Geo Thermal |
| Roof Material | Metal |
| Roof Style | Unknown |
| Stories Total | 2 |
| Size Interior | 1,406 Ft2 |
| Type | Row / Townhouse |
| Utility Water | Lake/river Water Intake |
Parking
| Parkade | |
| Underground | 1 |
Land
| Access Type | Easy Access |
| Acreage | No |
| Land Amenities | Golf Nearby, Airport, Park, Recreation, Shopping, Ski Area |
| Landscape Features | Landscaped, Wooded Area |
| Sewer | Municipal Sewage System |
| Size Total Text | Under 1 Acre |
| Zoning Type | Unknown |
Rooms
| Level | Type | Length | Width | Dimensions |
|---|---|---|---|---|
| Basement | Utility Room | 5'7'' x 5'5'' | ||
| Basement | Storage | 9'3'' x 3'0'' | ||
| Basement | 3pc Ensuite Bath | 9' x 4'11'' | ||
| Basement | Bedroom | 11'8'' x 10'1'' | ||
| Basement | 4pc Ensuite Bath | 8'9'' x 8'0'' | ||
| Basement | Primary Bedroom | 14'10'' x 12'5'' | ||
| Main Level | Office | 7'9'' x 4'10'' | ||
| Main Level | Living Room | 14'1'' x 14'8'' | ||
| Main Level | Dining Room | 11'3'' x 9'1'' | ||
| Main Level | Kitchen | 11'3'' x 9'11'' | ||
| Main Level | Pantry | 7'7'' x 4'8'' | ||
| Main Level | 2pc Bathroom | 3'2'' x 9'6'' | ||
| Main Level | Foyer | 4'0'' x 4'2'' |
https://www.realtor.ca/real-estate/28881000/9845-eastside-road-unit-27-vernon-okanagan-landing
Contact Us
Contact us for more information
