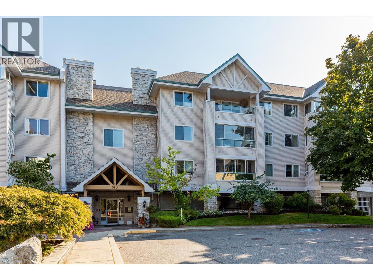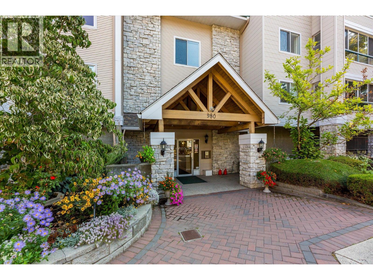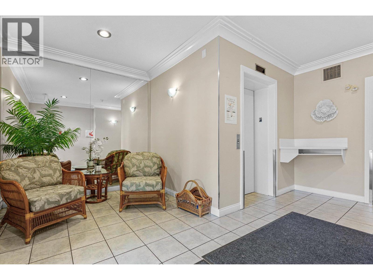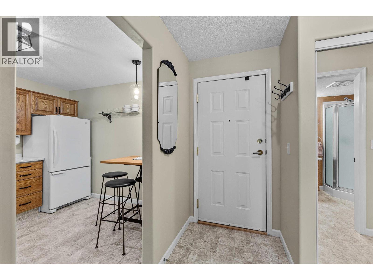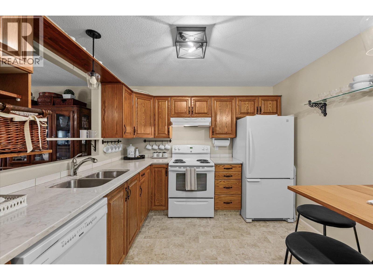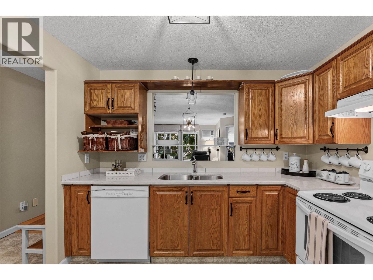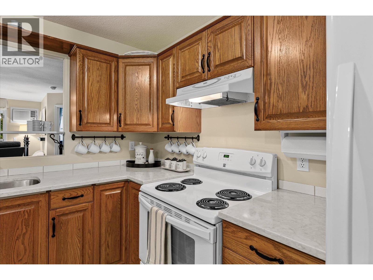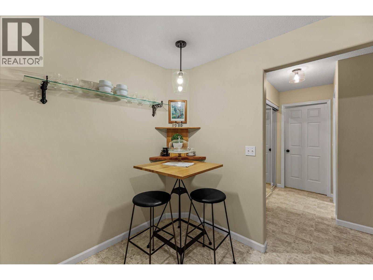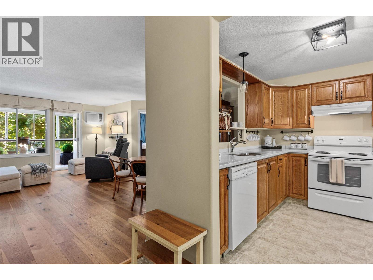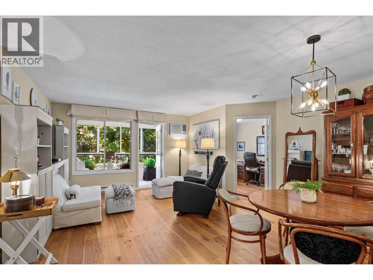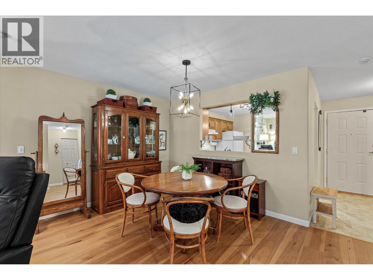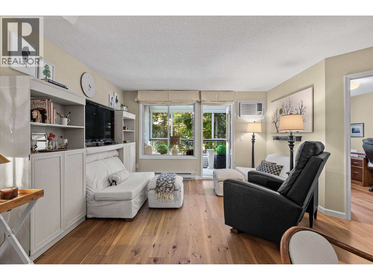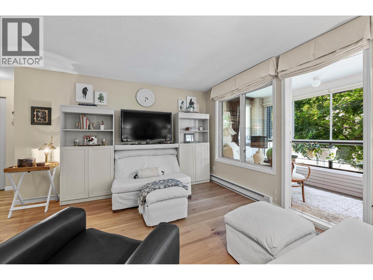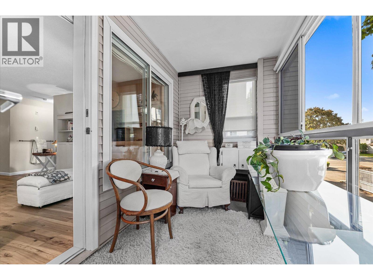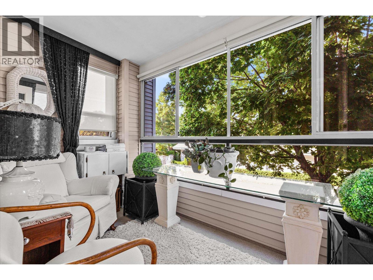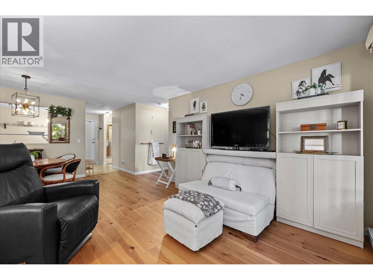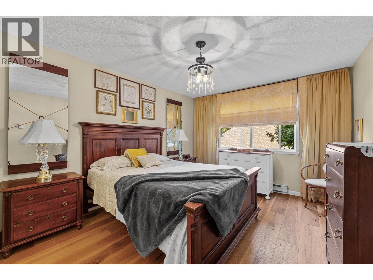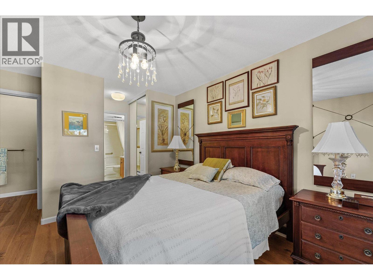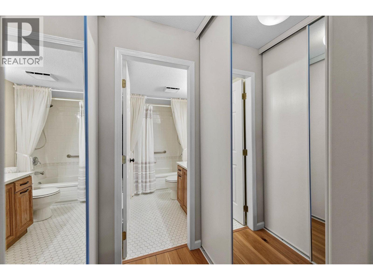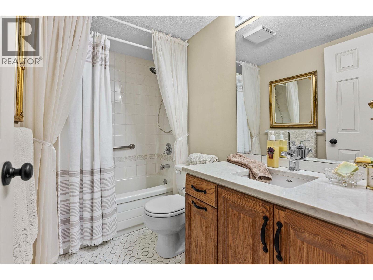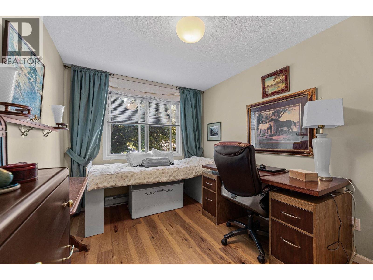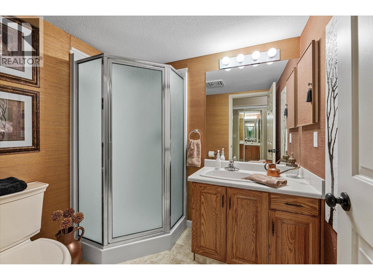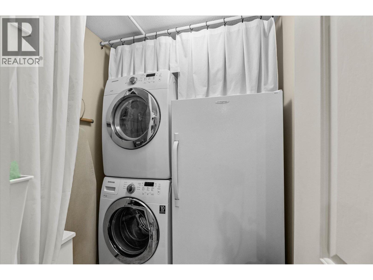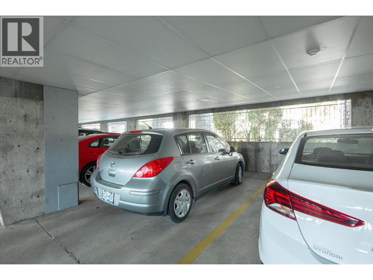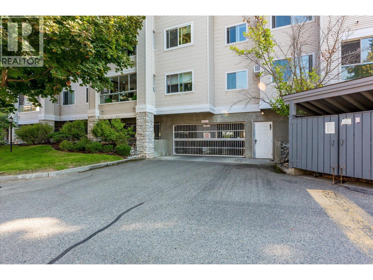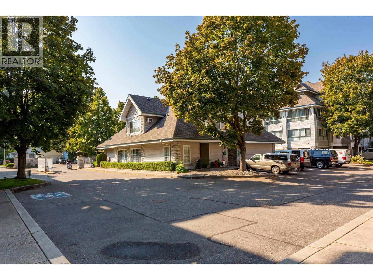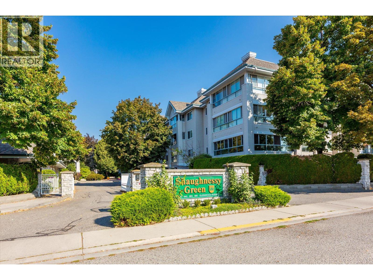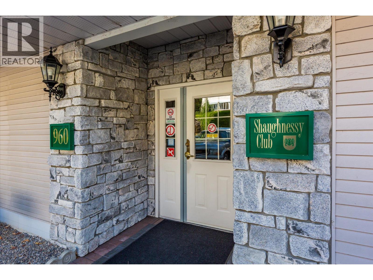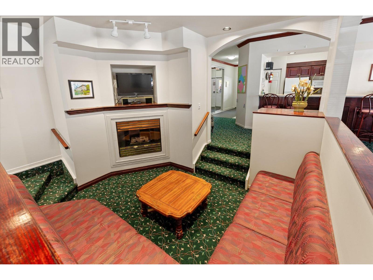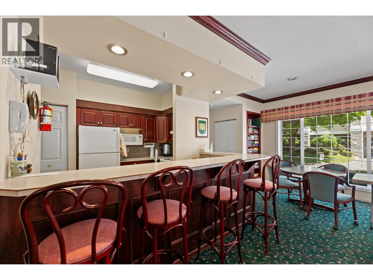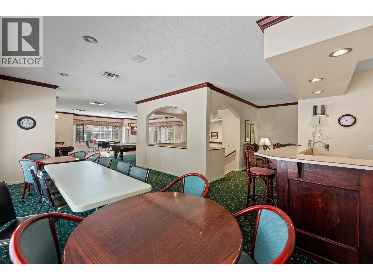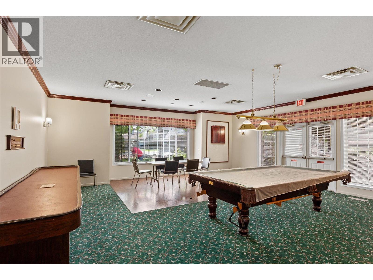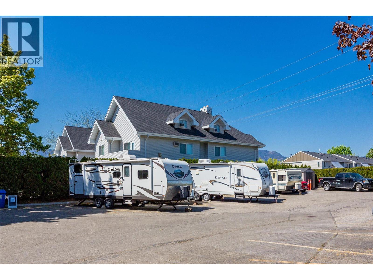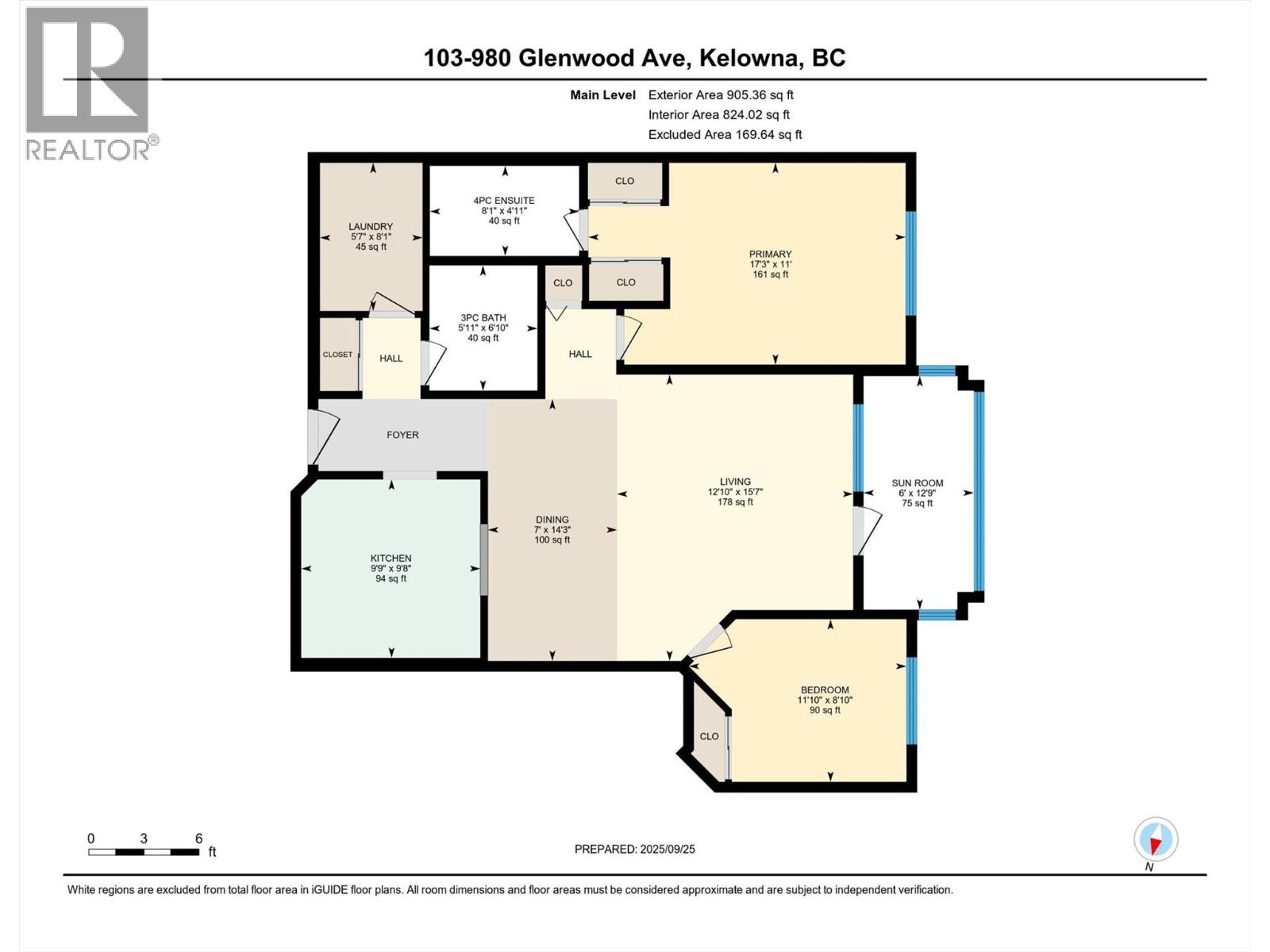980 Glenwood Avenue Unit# 103 Kelowna, British Columbia V1Y 9P1
$409,000Maintenance,
$393.23 Monthly
Maintenance,
$393.23 MonthlyWelcome to this appealing 2-bedroom, 2-bathroom condo. Enjoy the convenience of being within walking distance to diverse shopping, exquisite restaurants, beautiful parks, and readily accessible bus routes. This charming residence boasts an enclosed balcony with desirable Western exposure, perfect for enjoying sunsets, and an inviting open-concept living and dining area, creating a spacious and airy ambiance. The eat-in kitchen offers ample space for a small table, while the laundry room is thoughtfully positioned just off the foyer. The master bedroom is a private retreat, featuring a full 4-piece ensuite bathroom and double mirrored closets, providing generous storage. A second well-proportioned bedroom is located on the opposite side of the living space, ensuring privacy, and is complemented by a convenient 3-piece main bathroom. Built in 2005 after a complete rebuild due to a fire, this building offers modern construction and peace of mind. Shaughnessy Green, a non age-restricted community, offering a guest suite for visitors and accommodating one small dog (up to 14"" at the shoulder) or one cat. Residents will appreciate the fantastic amenities available at the Clubhouse, which includes a full kitchen, a well-equipped fitness room, a pool table, shuffleboard, and an outdoor barbecue area. The beautifully landscaped grounds provide a serene environment for relaxation. Additionally, the unit comes with one underground parking stall and a dedicated storage locker. (id:60329)
Property Details
| MLS® Number | 10363938 |
| Property Type | Single Family |
| Neigbourhood | Kelowna South |
| Community Name | Shaughnessy Green |
| Community Features | Pets Allowed |
| Features | Wheelchair Access |
| Parking Space Total | 1 |
| Storage Type | Storage, Locker |
Building
| Bathroom Total | 2 |
| Bedrooms Total | 2 |
| Constructed Date | 2005 |
| Cooling Type | Wall Unit |
| Heating Fuel | Electric |
| Heating Type | Baseboard Heaters |
| Stories Total | 1 |
| Size Interior | 1,045 Ft2 |
| Type | Apartment |
| Utility Water | Municipal Water |
Parking
| Underground | 1 |
Land
| Acreage | No |
| Sewer | Municipal Sewage System |
| Size Total Text | Under 1 Acre |
| Zoning Type | Unknown |
Rooms
| Level | Type | Length | Width | Dimensions |
|---|---|---|---|---|
| Main Level | Sunroom | 12'9'' x 6' | ||
| Main Level | Primary Bedroom | 11' x 17'3'' | ||
| Main Level | Living Room | 15'7'' x 12'10'' | ||
| Main Level | Laundry Room | 8'1'' x 5'7'' | ||
| Main Level | Kitchen | 9'8'' x 9'9'' | ||
| Main Level | Dining Room | 14'3'' x 7' | ||
| Main Level | Bedroom | 8'10'' x 11'10'' | ||
| Main Level | 4pc Ensuite Bath | 4'11'' x 8'1'' | ||
| Main Level | 3pc Bathroom | 6'10'' x 5'11'' |
https://www.realtor.ca/real-estate/28914231/980-glenwood-avenue-unit-103-kelowna-kelowna-south
Contact Us
Contact us for more information
