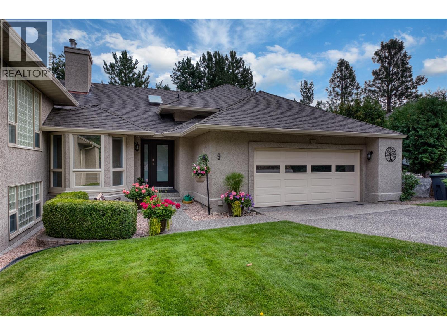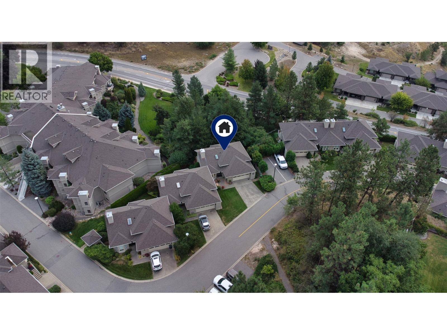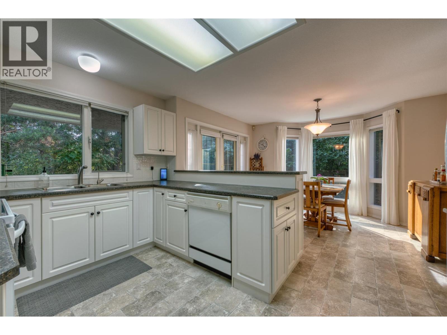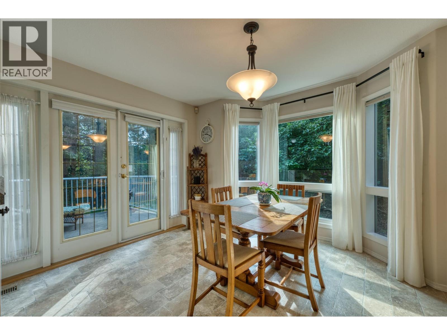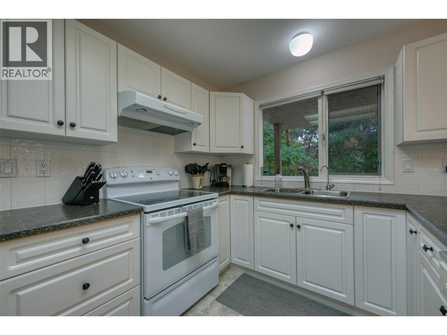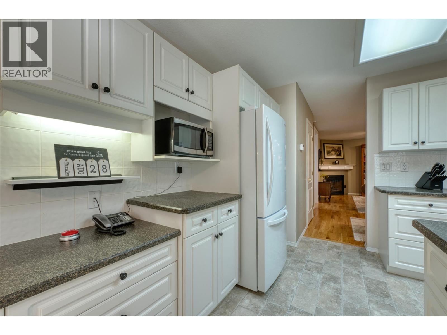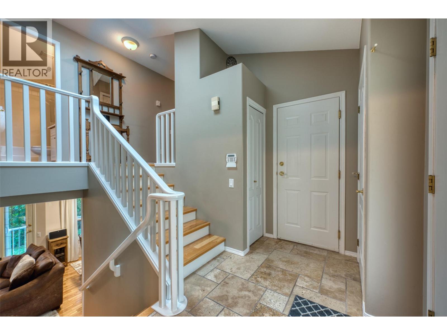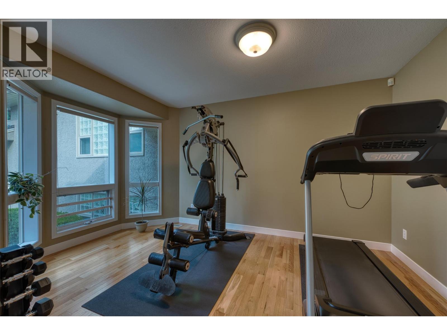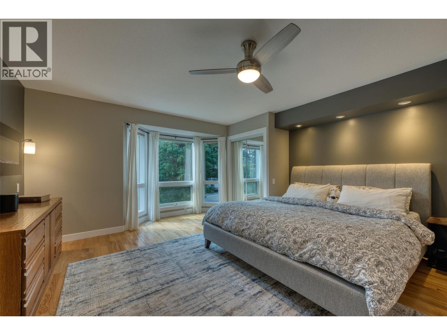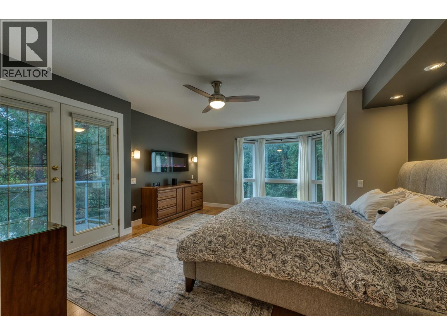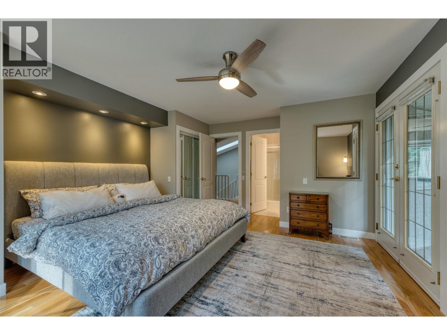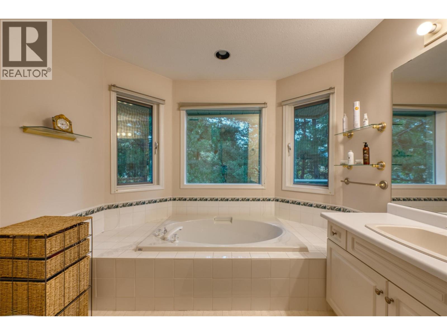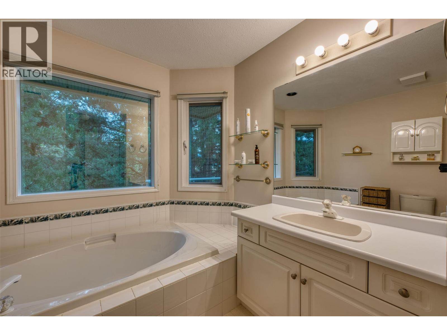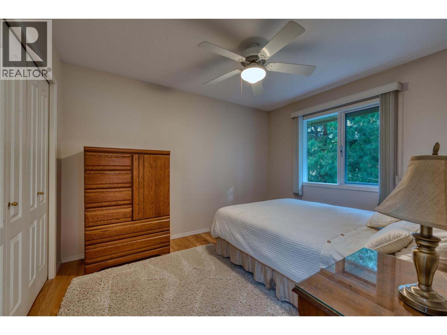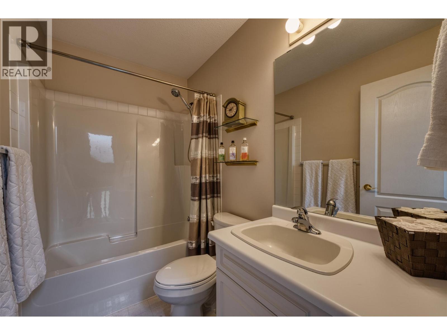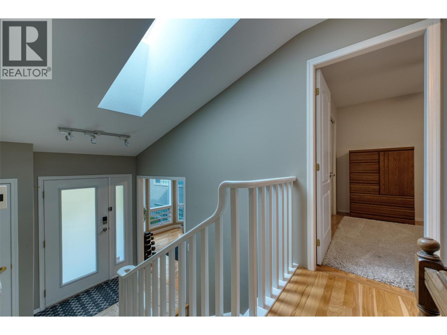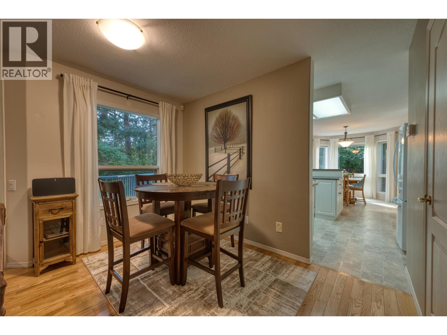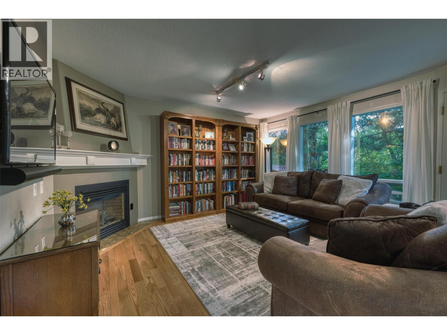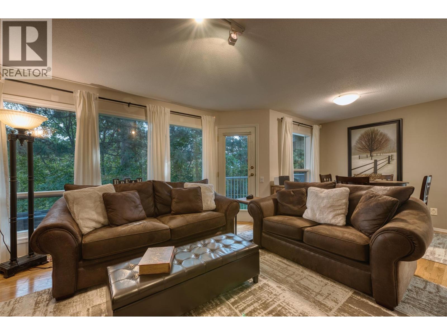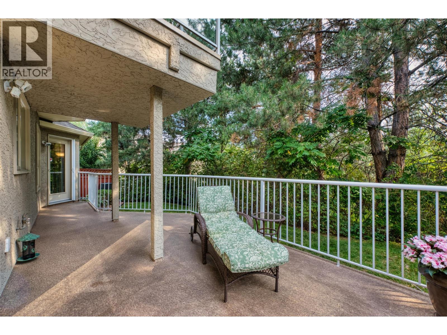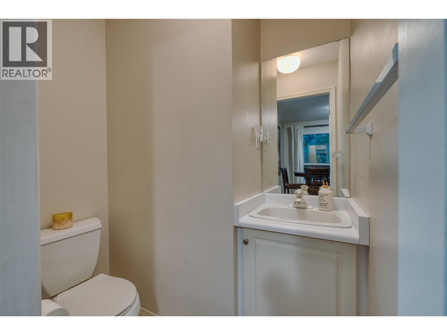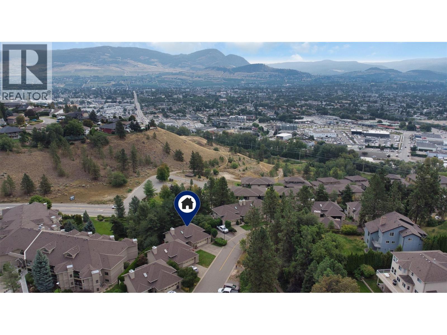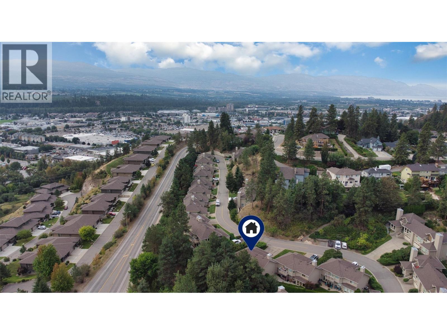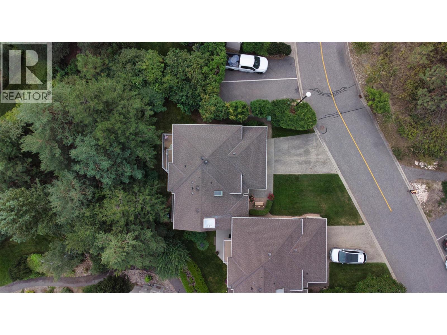980 Dilworth Drive Unit# 9 Kelowna, British Columbia V1V 1S6
$789,900Maintenance,
$376.30 Monthly
Maintenance,
$376.30 MonthlyWelcome to Cascade Falls, located in prestigious Dilworth Mountain! This bright & spacious 3-bedroom end unit townhome blends refined comfort with an exceptional location. Perfectly situated near schools, shopping, parks, walking trails, and public transit, it offers convenience while being nestled in one of Kelowna’s most desirable communities. Inside, you’ll find a thoughtfully designed layout featuring newer hardwood flooring, a generous living room with a cozy gas fireplace, and a large kitchen with a sunlit dining nook. Expansive skylight floods the home with natural light, enhancing the open and airy atmosphere. The elegant primary suite is a private retreat, complete with a 4-piece ensuite showcasing a soaker tub, separate shower, and access to a secluded upper deck. The lower level extends the living space with a huge partially covered deck and peaceful mountain views—perfect for both entertaining and quiet relaxation. This end unit backs onto a beautiful treed green space, offering privacy and tranquility. Recent upgrades include a new air conditioning unit, reverse osmosis system, and a 3-year-old hot water tank. A house alarm system (no contract) is also included for added peace of mind. (id:60329)
Property Details
| MLS® Number | 10360877 |
| Property Type | Single Family |
| Neigbourhood | Dilworth Mountain |
| Community Name | Cascade Falls |
| Community Features | Pet Restrictions, Pets Allowed With Restrictions |
| Features | Balcony |
| Parking Space Total | 2 |
Building
| Bathroom Total | 3 |
| Bedrooms Total | 3 |
| Appliances | Refrigerator, Dishwasher, Dryer, Oven - Electric, Microwave, Hood Fan, Washer |
| Architectural Style | Split Level Entry |
| Basement Type | Full |
| Constructed Date | 1992 |
| Construction Style Attachment | Attached |
| Construction Style Split Level | Other |
| Cooling Type | Central Air Conditioning |
| Fireplace Fuel | Gas |
| Fireplace Present | Yes |
| Fireplace Total | 1 |
| Fireplace Type | Unknown |
| Flooring Type | Hardwood, Linoleum |
| Half Bath Total | 1 |
| Heating Type | Forced Air |
| Roof Material | Asphalt Shingle |
| Roof Style | Unknown |
| Stories Total | 3 |
| Size Interior | 1,512 Ft2 |
| Type | Row / Townhouse |
| Utility Water | Municipal Water |
Parking
| Attached Garage | 2 |
Land
| Acreage | No |
| Sewer | Municipal Sewage System |
| Size Total Text | Under 1 Acre |
| Zoning Type | Unknown |
Rooms
| Level | Type | Length | Width | Dimensions |
|---|---|---|---|---|
| Second Level | Primary Bedroom | 15'1'' x 19'2'' | ||
| Second Level | Bedroom | 11'7'' x 9' | ||
| Second Level | 4pc Ensuite Bath | 11'1'' x 9' | ||
| Second Level | 4pc Bathroom | 8' x 4'11'' | ||
| Basement | Laundry Room | 14'8'' x 18'8'' | ||
| Lower Level | 2pc Bathroom | 4'7'' x 5'9'' | ||
| Lower Level | Kitchen | 13'7'' x 9'7'' | ||
| Lower Level | Living Room | 14'6'' x 20'8'' | ||
| Lower Level | Dining Room | 12'6'' x 10'11'' | ||
| Main Level | Bedroom | 14'1'' x 9'6'' | ||
| Main Level | Foyer | 5'9'' x 9' |
https://www.realtor.ca/real-estate/28807333/980-dilworth-drive-unit-9-kelowna-dilworth-mountain
Contact Us
Contact us for more information
