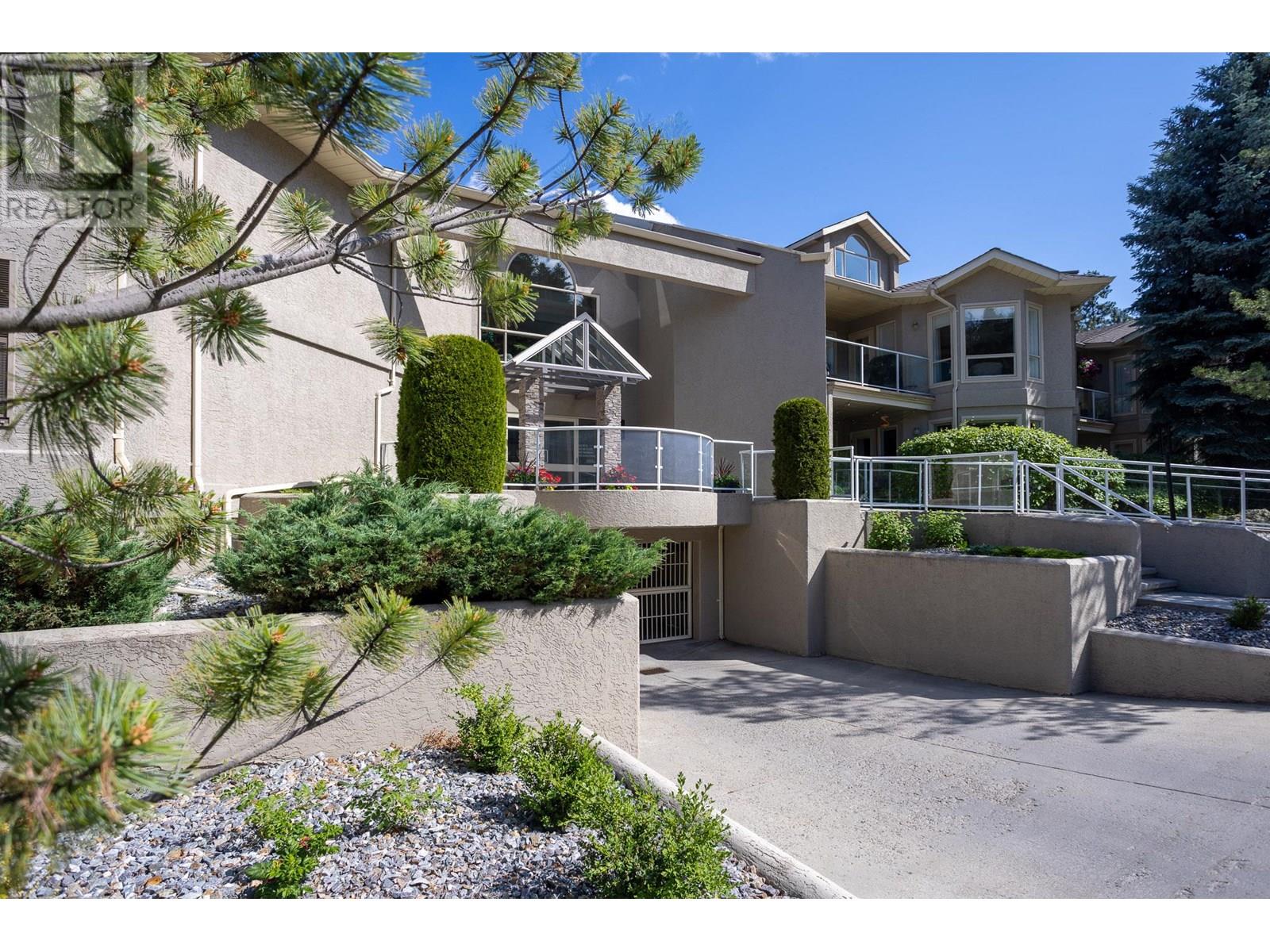980 Dilworth Drive Unit# 208 Kelowna, British Columbia V1V 1S6
$499,800Maintenance, Reserve Fund Contributions, Insurance, Ground Maintenance, Property Management, Other, See Remarks, Sewer, Waste Removal, Water
$482.46 Monthly
Maintenance, Reserve Fund Contributions, Insurance, Ground Maintenance, Property Management, Other, See Remarks, Sewer, Waste Removal, Water
$482.46 MonthlyWelcome to Cascade Falls! This top-floor 2-bedroom, 2-bath condo offers 1,100 sqft of beautifully updated living space in a peaceful setting with only one neighbour. Enjoy a bright, neutral color scheme, engineered hardwood floors, and an open-concept layout featuring a cozy gas fireplace with stone surround. The updated U-shaped kitchen boasts dine-up bar seating, all-new appliances, and modern LED lighting throughout. Step out and enjoy the private balcony - complete with a natural gas BBQ hookup and mountain views. The king-sized primary suite features a walk-in closet, ceiling fan, direct deck access, and a 4-piece ensuite. Additional highlights include a 4-piece main bath, built-in storage, Hunter Douglas roller blinds in the living room, and a laundry room with a new LG stacking washer and dryer. Comfort is ensured year-round with a new furnace and A/C (2021). built-in vacuum, pet-friendly (up to 15""), and an unbeatable location close to all the amenities. With 2 underground parking stalls, plus a large storage locker, this home is the perfect blend of convenience, comfort and privacy! (id:60329)
Property Details
| MLS® Number | 10352440 |
| Property Type | Single Family |
| Neigbourhood | Dilworth Mountain |
| Community Name | Cascade Falls |
| Features | One Balcony |
| Parking Space Total | 2 |
| Storage Type | Storage, Locker |
| View Type | City View, Mountain View |
Building
| Bathroom Total | 2 |
| Bedrooms Total | 2 |
| Appliances | Refrigerator, Dishwasher, Dryer, Range - Electric, Microwave, Washer |
| Architectural Style | Other |
| Constructed Date | 1994 |
| Cooling Type | Central Air Conditioning |
| Exterior Finish | Stucco |
| Fireplace Fuel | Gas |
| Fireplace Present | Yes |
| Fireplace Type | Unknown |
| Flooring Type | Carpeted, Ceramic Tile, Hardwood |
| Heating Type | Forced Air, See Remarks |
| Roof Material | Asphalt Shingle |
| Roof Style | Unknown |
| Stories Total | 1 |
| Size Interior | 1,101 Ft2 |
| Type | Apartment |
| Utility Water | Municipal Water |
Parking
| Underground | 2 |
Land
| Acreage | No |
| Sewer | Municipal Sewage System |
| Size Total Text | Under 1 Acre |
| Zoning Type | Unknown |
Rooms
| Level | Type | Length | Width | Dimensions |
|---|---|---|---|---|
| Main Level | Other | 5'7'' x 8'11'' | ||
| Main Level | 4pc Bathroom | 7'6'' x 6'0'' | ||
| Main Level | Bedroom | 9'4'' x 11'0'' | ||
| Main Level | 4pc Ensuite Bath | 7'5'' x 9'0'' | ||
| Main Level | Primary Bedroom | 11'4'' x 22'4'' | ||
| Main Level | Dining Room | 12'5'' x 9'3'' | ||
| Main Level | Living Room | 18'11'' x 18'0'' | ||
| Main Level | Kitchen | 10'1'' x 11'5'' |
https://www.realtor.ca/real-estate/28483400/980-dilworth-drive-unit-208-kelowna-dilworth-mountain
Contact Us
Contact us for more information





























