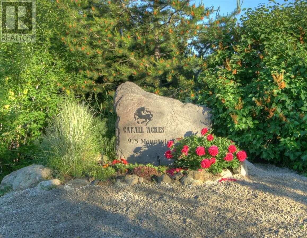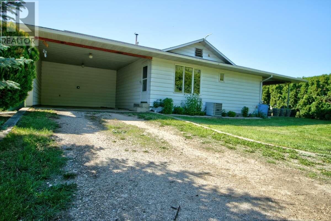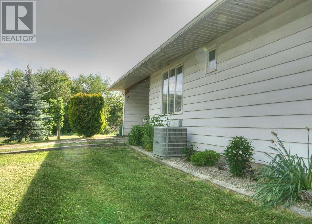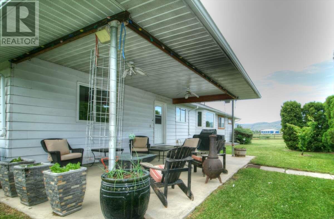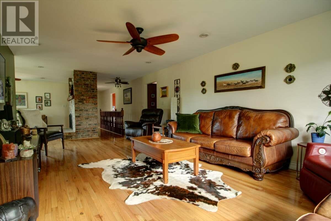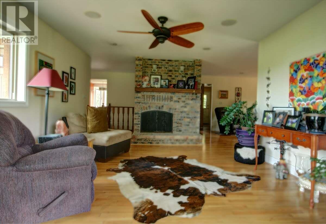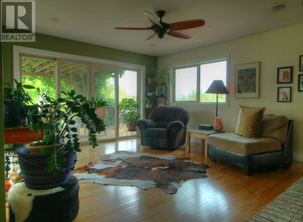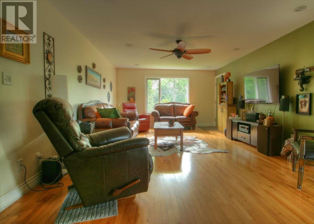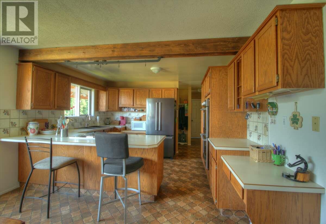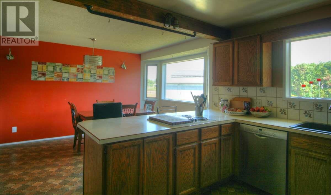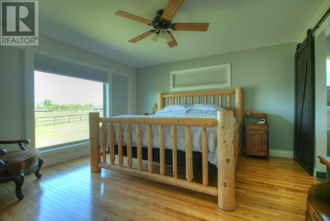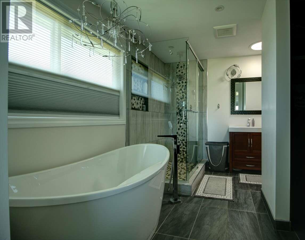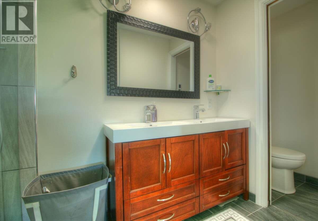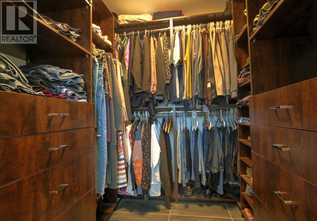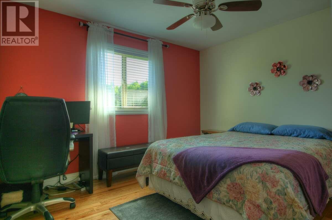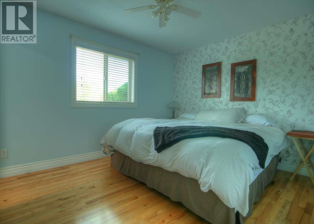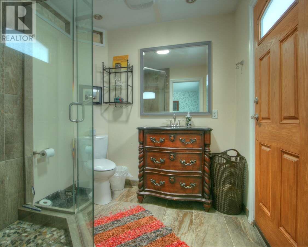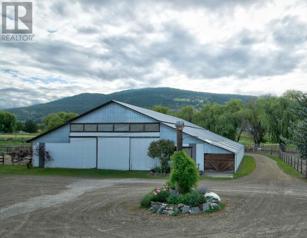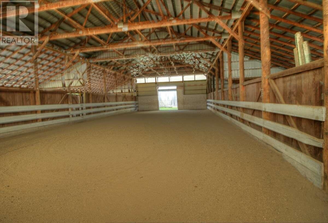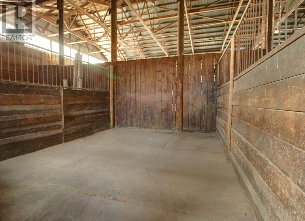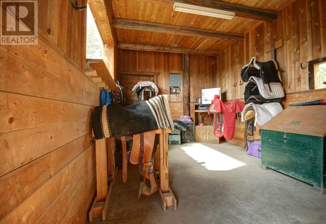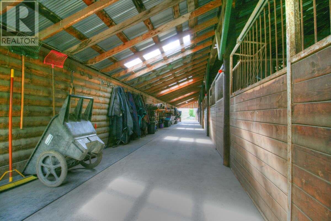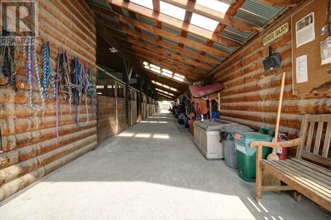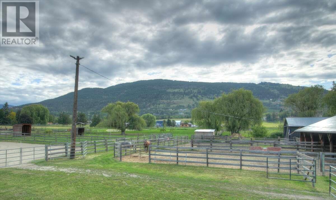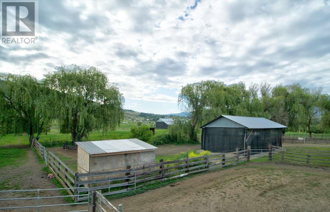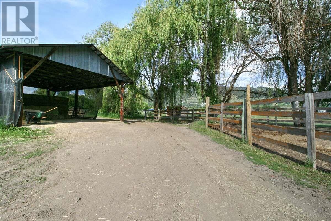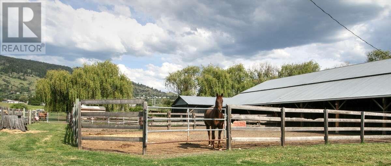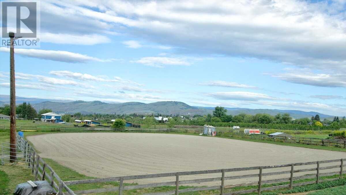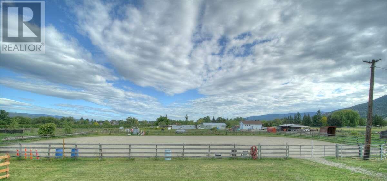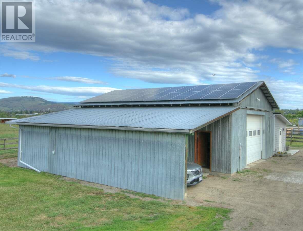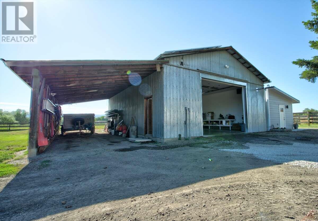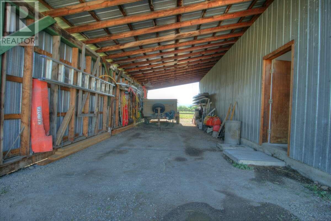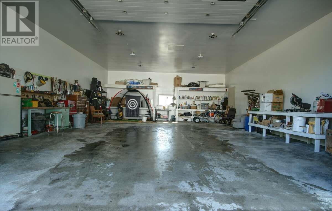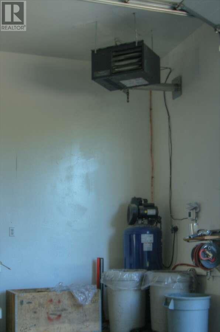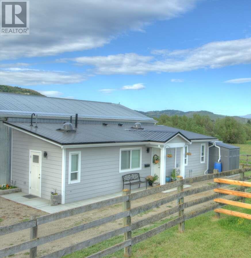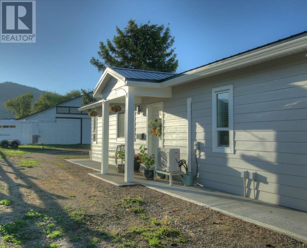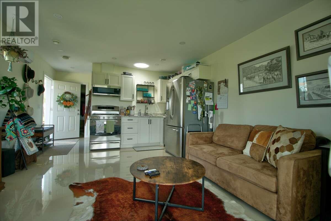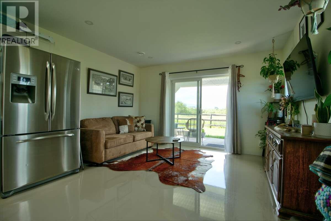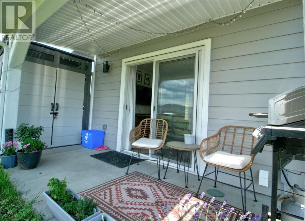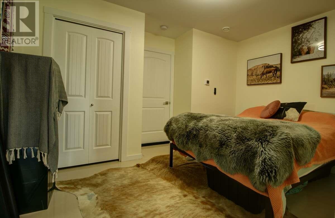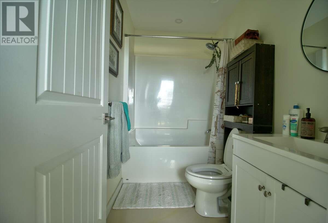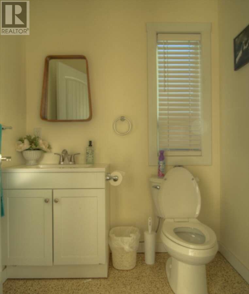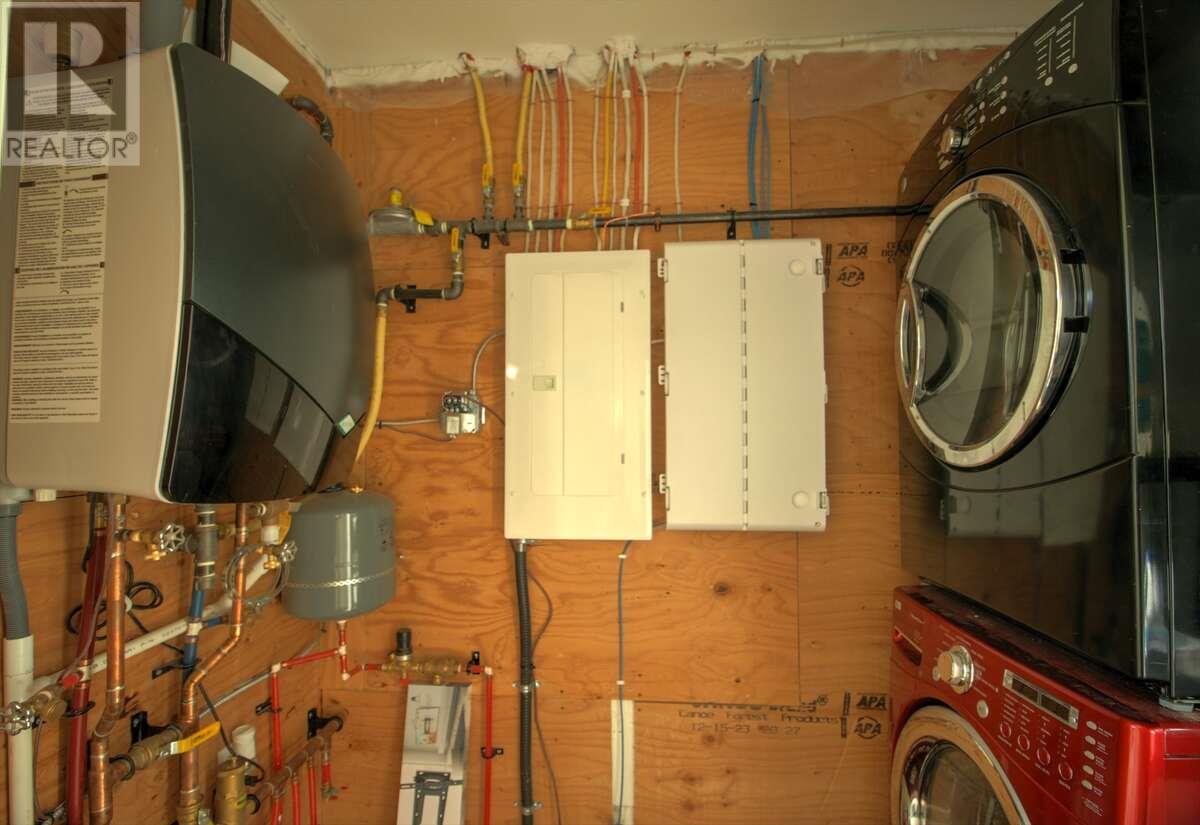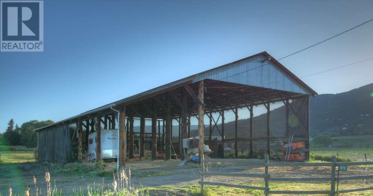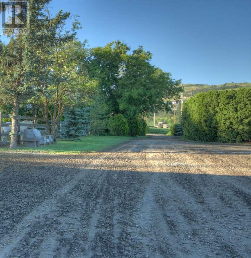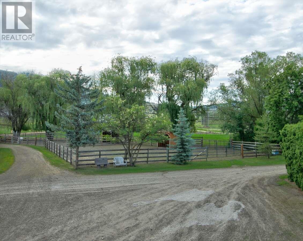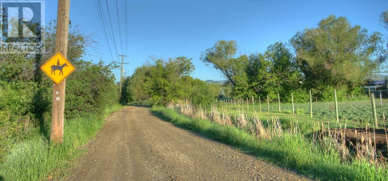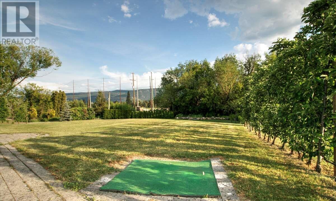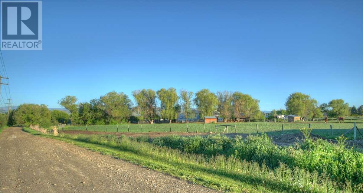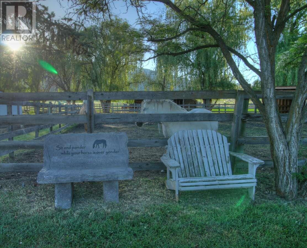3 Bedroom
3 Bathroom
2,900 ft2
Ranch
Fireplace
Central Air Conditioning
Forced Air, Stove, See Remarks
Acreage
Landscaped, Level, Underground Sprinkler
$1,950,000
For more information click the brochure button. Discover this exceptional 8.3-acre equestrian estate located right on the edge of town — the perfect blend of rural charm and urban convenience. Designed with income potential and equine living in mind, this property offers everything needed for horse enthusiasts in a residential setting. The beautifully updated rancher-style home features 3 spacious bedrooms and 3 bathrooms, with numerous upgrades throughout. Equestrian amenities include a fully fenced and landscaped layout, an indoor riding arena, outdoor riding arena, multiple paddocks with shelters and automatic waterers, two hay sheds, and a heated shop. A tranquil creek runs through the property, adding to its natural beauty. Enjoy the added convenience of irrigation systems, and appreciate the prime location — just a five-minute walk to a public school and a nearby golf course. This is a rare opportunity to own a versatile property that offers comfort, functionality, and potential for both personal and business use. (id:60329)
Property Details
|
MLS® Number
|
10352031 |
|
Property Type
|
Agriculture |
|
Neigbourhood
|
South BX |
|
Amenities Near By
|
Golf Nearby, Park, Recreation, Schools, Shopping, Ski Area |
|
Community Features
|
Family Oriented |
|
Farm Type
|
Unknown |
|
Features
|
Level Lot, Private Setting, Balcony |
|
Live Stock Type
|
Horse |
|
Parking Space Total
|
20 |
|
Right Type
|
Water Rights |
|
Storage Type
|
Feed Storage |
|
View Type
|
Mountain View, Valley View |
Building
|
Bathroom Total
|
3 |
|
Bedrooms Total
|
3 |
|
Appliances
|
Refrigerator, Dishwasher, Dryer, Cooktop - Electric, See Remarks, Hood Fan, Washer & Dryer |
|
Architectural Style
|
Ranch |
|
Constructed Date
|
1980 |
|
Cooling Type
|
Central Air Conditioning |
|
Exterior Finish
|
Aluminum |
|
Fireplace Fuel
|
Wood |
|
Fireplace Present
|
Yes |
|
Fireplace Total
|
2 |
|
Fireplace Type
|
Conventional |
|
Flooring Type
|
Hardwood, Vinyl |
|
Heating Fuel
|
Other, Wood |
|
Heating Type
|
Forced Air, Stove, See Remarks |
|
Roof Material
|
Asphalt Shingle |
|
Roof Style
|
Unknown |
|
Stories Total
|
2 |
|
Size Interior
|
2,900 Ft2 |
|
Type
|
Other |
|
Utility Water
|
Municipal Water |
Parking
|
See Remarks
|
|
|
Additional Parking
|
|
|
Carport
|
|
Land
|
Access Type
|
Easy Access |
|
Acreage
|
Yes |
|
Current Use
|
Equestrian |
|
Fence Type
|
Fence, Cross Fenced |
|
Land Amenities
|
Golf Nearby, Park, Recreation, Schools, Shopping, Ski Area |
|
Landscape Features
|
Landscaped, Level, Underground Sprinkler |
|
Sewer
|
No Sewage System |
|
Size Irregular
|
8.3 |
|
Size Total
|
8.3 Ac|5 - 10 Acres |
|
Size Total Text
|
8.3 Ac|5 - 10 Acres |
|
Zoning Type
|
Agricultural |
Rooms
| Level |
Type |
Length |
Width |
Dimensions |
|
Basement |
Office |
|
|
11'0'' x 13'0'' |
|
Basement |
Other |
|
|
11'0'' x 13'6'' |
|
Basement |
Recreation Room |
|
|
12'0'' x 29'0'' |
|
Main Level |
5pc Ensuite Bath |
|
|
12'10'' x 12'0'' |
|
Main Level |
3pc Bathroom |
|
|
7'2'' x 7'4'' |
|
Main Level |
4pc Bathroom |
|
|
9'0'' x 5'0'' |
|
Main Level |
Laundry Room |
|
|
6'6'' x 12'6'' |
|
Main Level |
Bedroom |
|
|
12'0'' x 9'7'' |
|
Main Level |
Bedroom |
|
|
12'2'' x 9'7'' |
|
Main Level |
Primary Bedroom |
|
|
13'8'' x 12'10'' |
|
Main Level |
Family Room |
|
|
13'6'' x 20'6'' |
|
Main Level |
Kitchen |
|
|
21'0'' x 14'4'' |
|
Main Level |
Living Room |
|
|
16'9'' x 13'2'' |
Utilities
|
Electricity
|
Available |
|
Natural Gas
|
Available |
|
Telephone
|
Available |
|
Sewer
|
Not Available |
|
Water
|
Available |
https://www.realtor.ca/real-estate/28459552/975-mountview-road-vernon-south-bx
