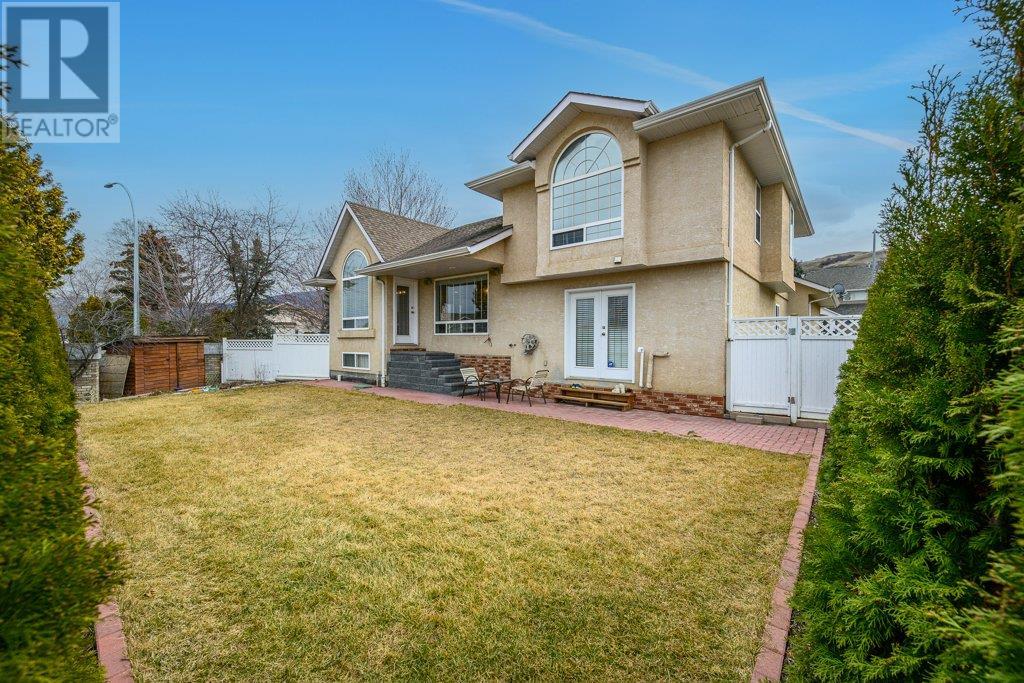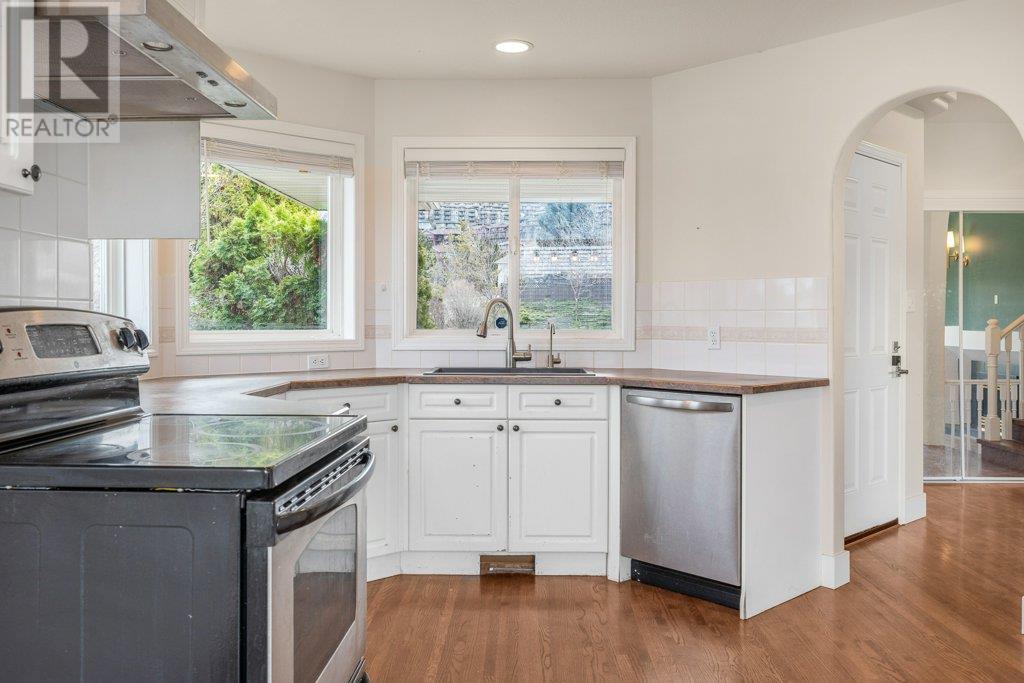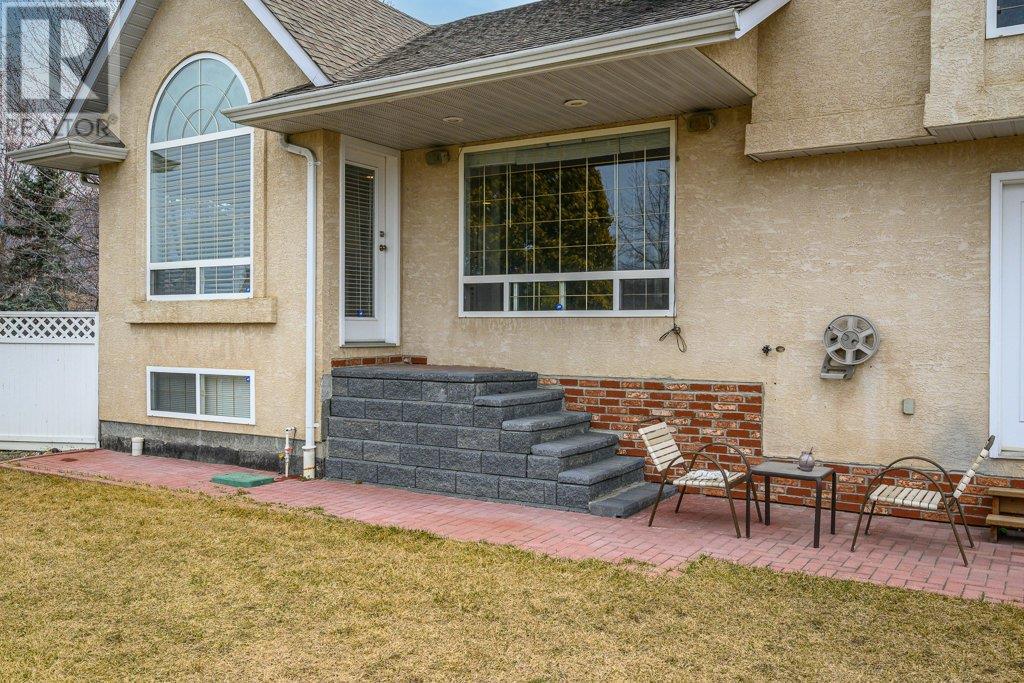5 Bedroom
3 Bathroom
2,618 ft2
Fireplace
Central Air Conditioning
Forced Air, See Remarks
Landscaped, Level, Underground Sprinkler
$799,000
The perfect family home in Middleton, easily suitable and under $800K. Seller is motivated to sell or, if not, to rent out. It's decision time!! Hence she is doing a major price reduction now and ""Direction for Offers"" in place for June 11, 2025. New paint and beautiful engineered hardwood floors in the main home. New fireplace in the grand living room. There is a beautifully renovated bathroom in the primary bedroom. Seller has added finished floor area to the basement level, essentially creating the bones of a 2 bedroom suite with the one exception of a kitchen. The ""suite"" can be integrated into the main home easily or finished to create a spacious 2 bed suite. The yard has been nicely landscaped with fast growing cedars to create a very quiet and private space in just a few years. A great location with all the recreation of Sawicki Park across the road and walking distance to VSS. (id:60329)
Property Details
|
MLS® Number
|
10350752 |
|
Property Type
|
Single Family |
|
Neigbourhood
|
Middleton Mountain Vernon |
|
Amenities Near By
|
Park, Recreation, Schools, Shopping |
|
Community Features
|
Family Oriented |
|
Features
|
Level Lot, Corner Site |
|
Parking Space Total
|
2 |
|
View Type
|
Mountain View, Valley View |
Building
|
Bathroom Total
|
3 |
|
Bedrooms Total
|
5 |
|
Appliances
|
Refrigerator, Dishwasher, Dryer, Range - Electric, Washer |
|
Basement Type
|
Full |
|
Constructed Date
|
1995 |
|
Construction Style Attachment
|
Detached |
|
Cooling Type
|
Central Air Conditioning |
|
Exterior Finish
|
Vinyl Siding |
|
Fire Protection
|
Security System, Smoke Detector Only |
|
Fireplace Fuel
|
Gas |
|
Fireplace Present
|
Yes |
|
Fireplace Type
|
Unknown |
|
Flooring Type
|
Carpeted, Hardwood, Laminate, Vinyl |
|
Heating Fuel
|
Electric |
|
Heating Type
|
Forced Air, See Remarks |
|
Roof Material
|
Asphalt Shingle |
|
Roof Style
|
Unknown |
|
Stories Total
|
2 |
|
Size Interior
|
2,618 Ft2 |
|
Type
|
House |
|
Utility Water
|
Municipal Water |
Parking
Land
|
Access Type
|
Easy Access |
|
Acreage
|
No |
|
Fence Type
|
Fence |
|
Land Amenities
|
Park, Recreation, Schools, Shopping |
|
Landscape Features
|
Landscaped, Level, Underground Sprinkler |
|
Sewer
|
Municipal Sewage System |
|
Size Frontage
|
64 Ft |
|
Size Irregular
|
0.15 |
|
Size Total
|
0.15 Ac|under 1 Acre |
|
Size Total Text
|
0.15 Ac|under 1 Acre |
|
Zoning Type
|
Residential |
Rooms
| Level |
Type |
Length |
Width |
Dimensions |
|
Second Level |
4pc Bathroom |
|
|
7'11'' x 5' |
|
Second Level |
Bedroom |
|
|
10'8'' x 10'8'' |
|
Second Level |
Bedroom |
|
|
11'9'' x 11'0'' |
|
Second Level |
3pc Ensuite Bath |
|
|
8' x 6'10'' |
|
Second Level |
Primary Bedroom |
|
|
18'7'' x 14' |
|
Basement |
Utility Room |
|
|
10'11'' x 5'7'' |
|
Basement |
Bedroom |
|
|
19'11'' x 10'5'' |
|
Basement |
Den |
|
|
13' x 8'6'' |
|
Main Level |
3pc Bathroom |
|
|
8'10'' x 4'11'' |
|
Main Level |
Laundry Room |
|
|
8'10'' x 7' |
|
Main Level |
Bedroom |
|
|
12'8'' x 9'3'' |
|
Main Level |
Other |
|
|
16'1'' x 15' |
|
Main Level |
Dining Room |
|
|
12'9'' x 9'11'' |
|
Main Level |
Kitchen |
|
|
13'1'' x 12'9'' |
|
Main Level |
Living Room |
|
|
18' x 14'1'' |
https://www.realtor.ca/real-estate/28422134/974-mt-beaven-place-vernon-middleton-mountain-vernon






















































