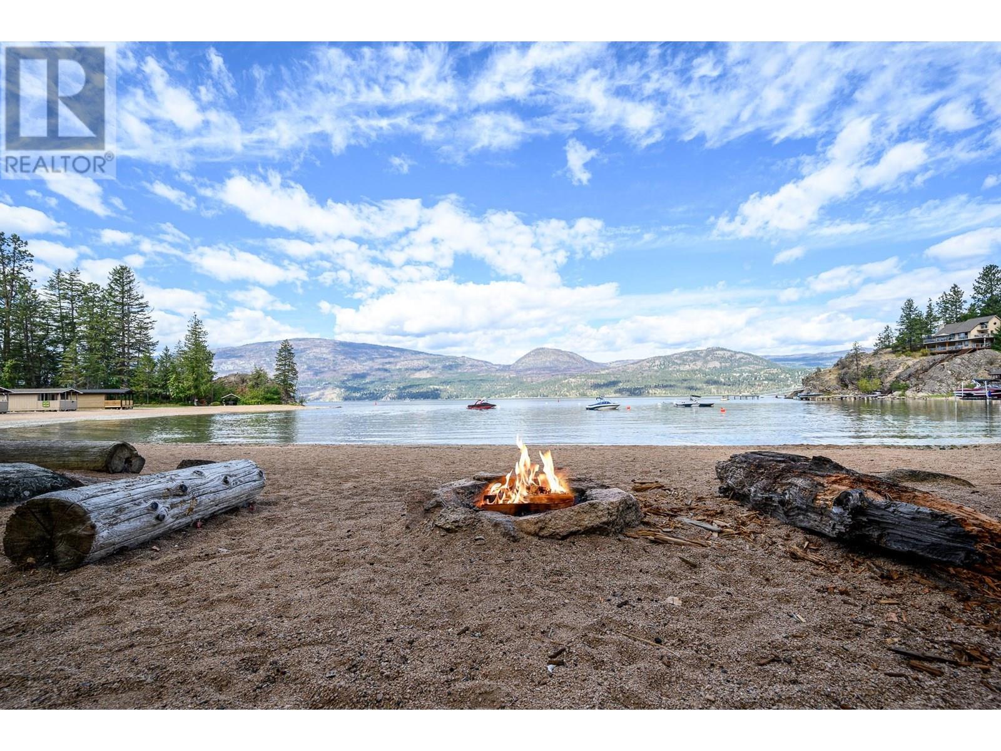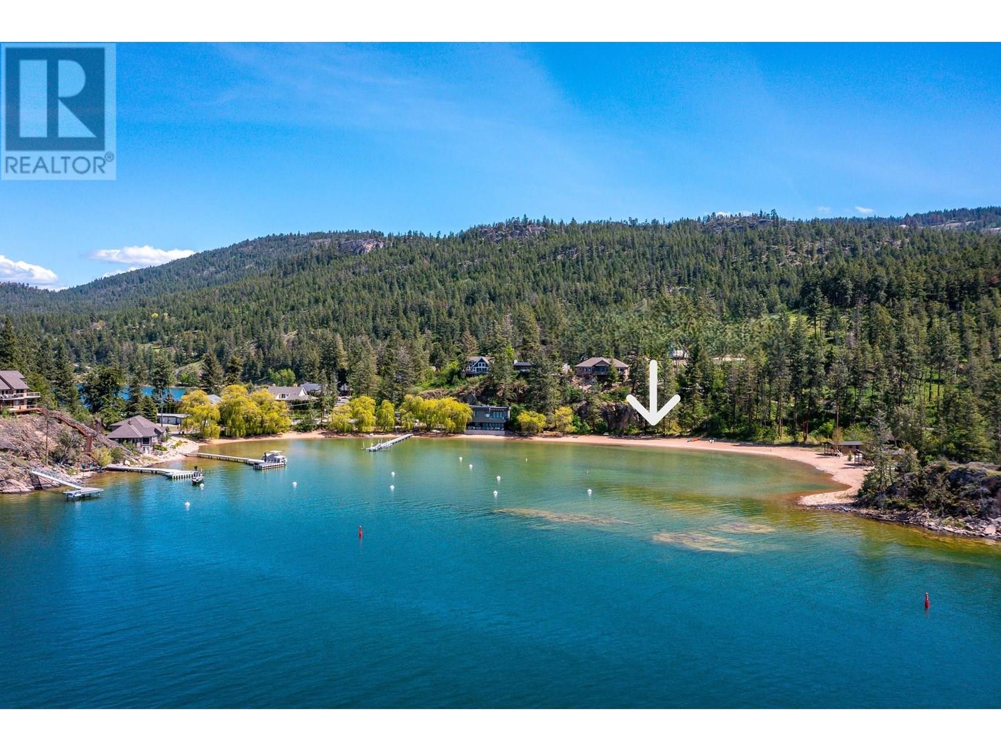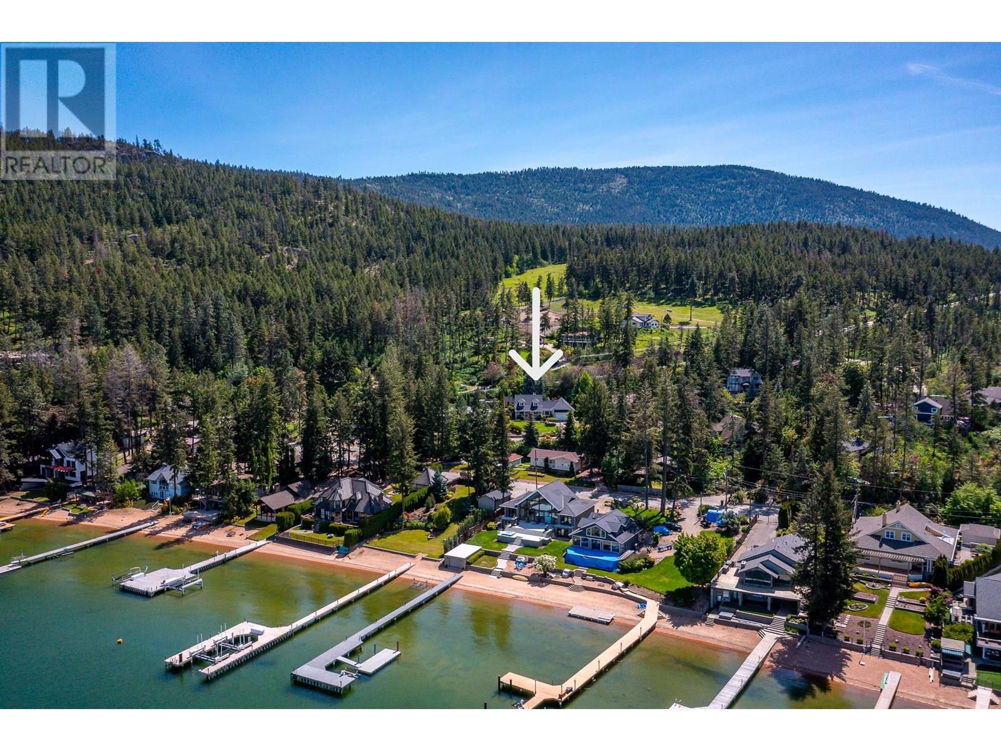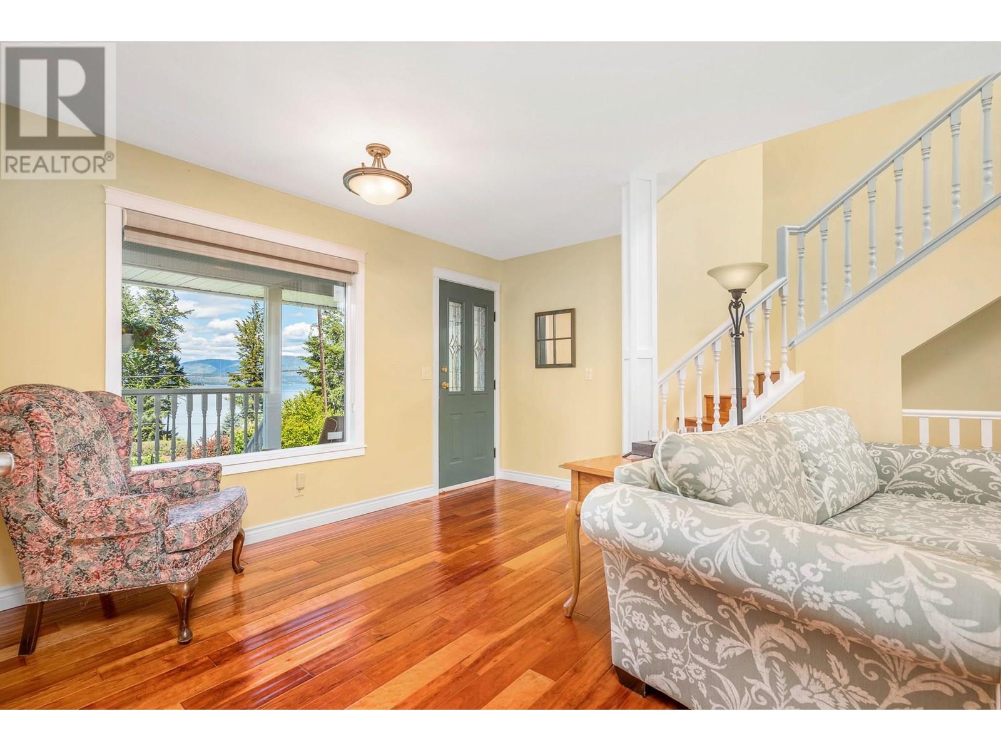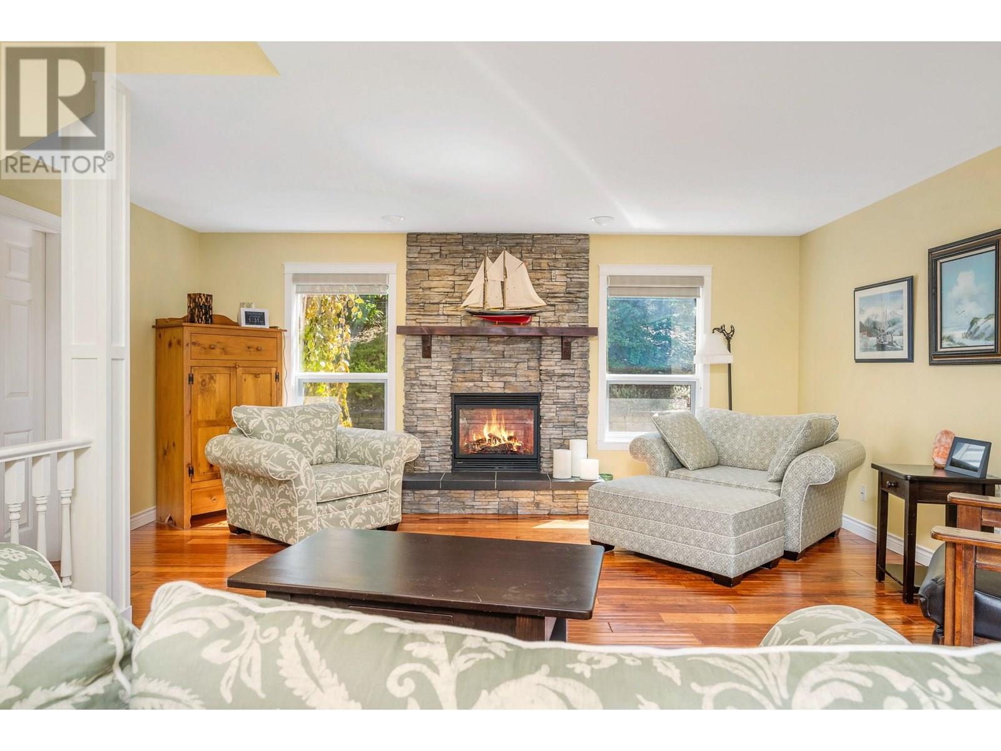4 Bedroom
4 Bathroom
3,545 ft2
Fireplace
Central Air Conditioning
Forced Air, See Remarks
$1,200,000
Semi Lakeshore a share of 200ft of level sandy beach registered on title. Drop your boat anchor in the quiet bay. Hiking and biking and parks close by. Spend your days soaking up the sun, launching your paddleboard or kayak, heading out for a morning waterski. Entertain the whole family, then take an after-dinner, moonlit cruise across the lake to Ellison Park. After a perfect day on the water, retreat to your ultra-private backyard oasis featuring lush landscaping, a tranquil water feature, and a dedicated space already wired and plumbed for your future hot tub. This 2 storey cape cod style home with a full basement is designed for relaxed, lakeside living with excellent space for family and guests. The main floor features a cozy gas fireplace, generous dining area, and a thoughtfully laid-out kitchen that opens to the private patio. The main level primary bedroom also offers direct outdoor access. Upstairs, two spacious lakeview bedrooms and a full bath await. The lower level includes a family room with gas fireplace, den/office, additional bedroom, full bath, and flexible space to suit your needs. Double garage and ample parking—even room for your RV or Boat. (id:60329)
Property Details
|
MLS® Number
|
10347012 |
|
Property Type
|
Single Family |
|
Neigbourhood
|
Okanagan Landing |
|
Parking Space Total
|
2 |
Building
|
Bathroom Total
|
4 |
|
Bedrooms Total
|
4 |
|
Basement Type
|
Full |
|
Constructed Date
|
1992 |
|
Construction Style Attachment
|
Detached |
|
Cooling Type
|
Central Air Conditioning |
|
Fireplace Fuel
|
Gas |
|
Fireplace Present
|
Yes |
|
Fireplace Total
|
2 |
|
Fireplace Type
|
Unknown |
|
Half Bath Total
|
1 |
|
Heating Type
|
Forced Air, See Remarks |
|
Stories Total
|
2 |
|
Size Interior
|
3,545 Ft2 |
|
Type
|
House |
|
Utility Water
|
Municipal Water |
Parking
Land
|
Acreage
|
No |
|
Sewer
|
Septic Tank |
|
Size Irregular
|
0.29 |
|
Size Total
|
0.29 Ac|under 1 Acre |
|
Size Total Text
|
0.29 Ac|under 1 Acre |
|
Zoning Type
|
Unknown |
Rooms
| Level |
Type |
Length |
Width |
Dimensions |
|
Second Level |
4pc Bathroom |
|
|
4'11'' x 11'9'' |
|
Second Level |
Bedroom |
|
|
25'2'' x 11'3'' |
|
Second Level |
Bedroom |
|
|
19'10'' x 11'4'' |
|
Basement |
Storage |
|
|
11'4'' x 43'6'' |
|
Basement |
4pc Bathroom |
|
|
8'3'' x 9'6'' |
|
Basement |
Recreation Room |
|
|
14'11'' x 26'3'' |
|
Basement |
Den |
|
|
13'8'' x 14'1'' |
|
Basement |
Bedroom |
|
|
9'6'' x 10'3'' |
|
Main Level |
Laundry Room |
|
|
11'7'' x 13'6'' |
|
Main Level |
5pc Ensuite Bath |
|
|
12'11'' x 11'3'' |
|
Main Level |
Primary Bedroom |
|
|
20'2'' x 14' |
|
Main Level |
2pc Bathroom |
|
|
7'9'' x 5'6'' |
|
Main Level |
Living Room |
|
|
25'2'' x 18' |
|
Main Level |
Dining Room |
|
|
14'1'' x 12'1'' |
|
Main Level |
Kitchen |
|
|
12'10'' x 12'1'' |
https://www.realtor.ca/real-estate/28310347/9722-cameron-road-vernon-okanagan-landing

