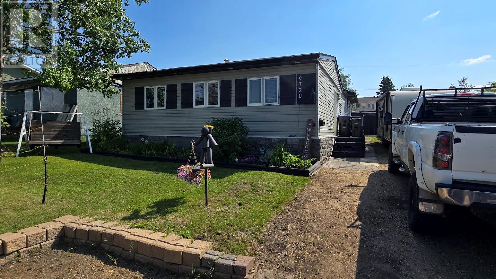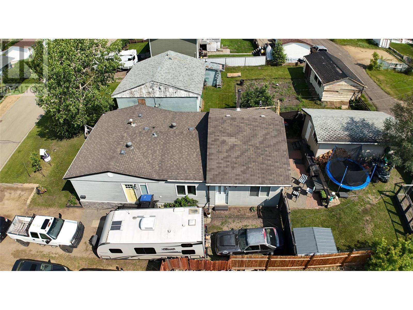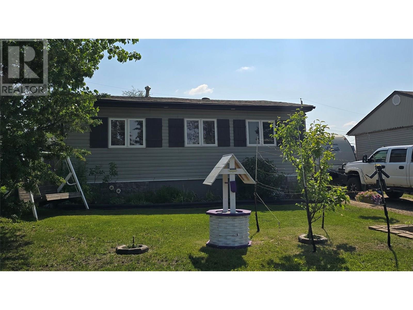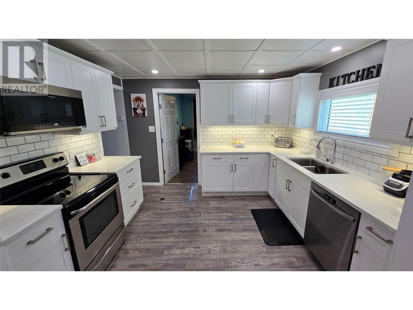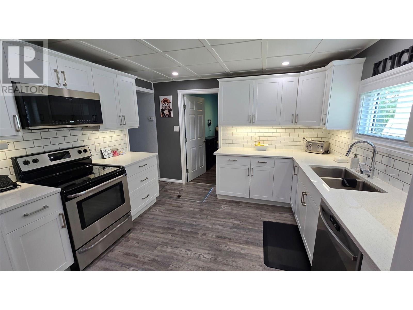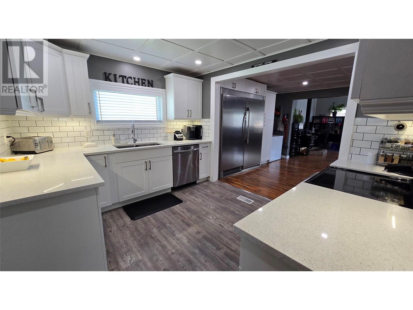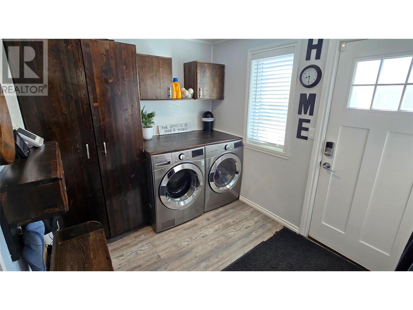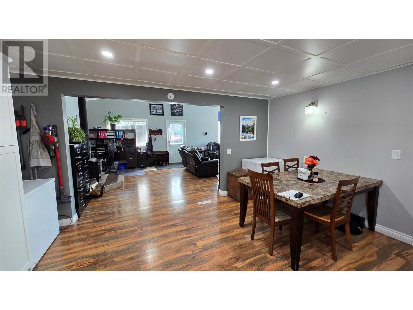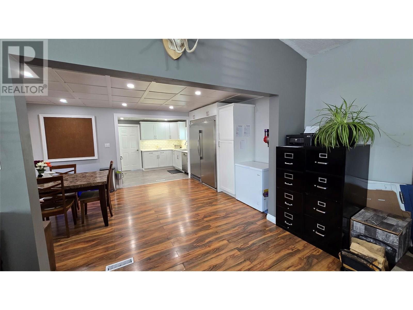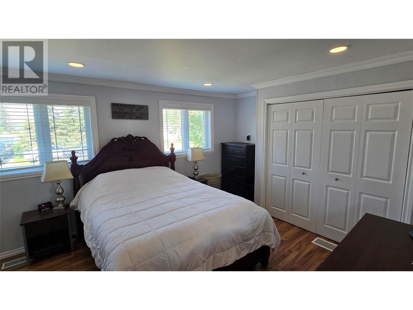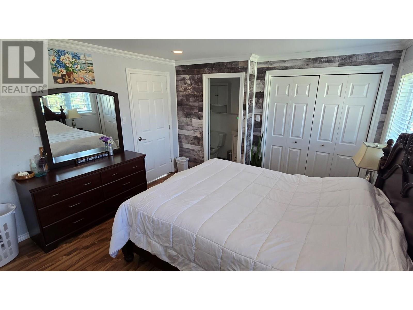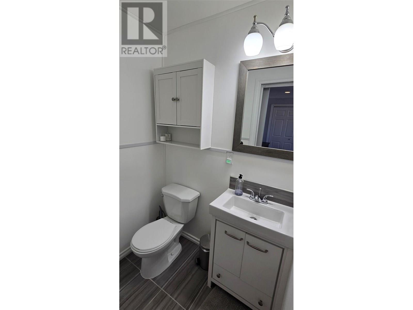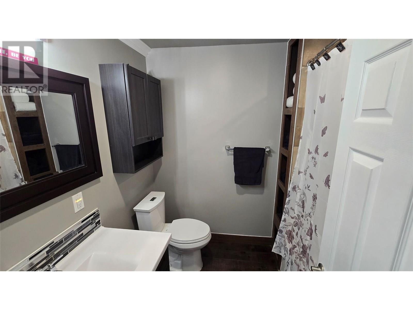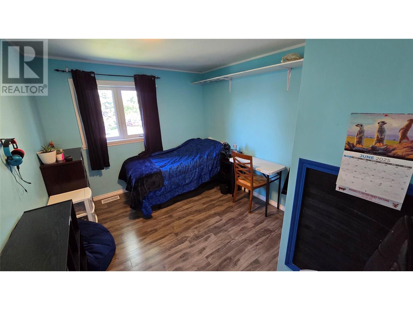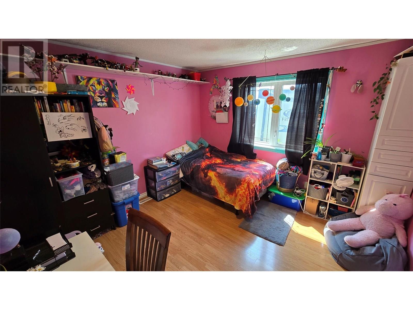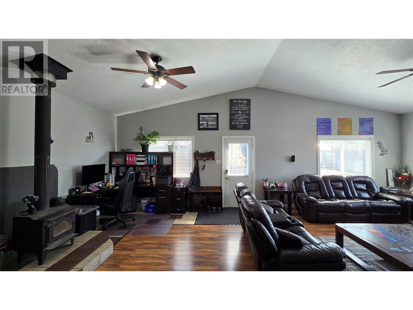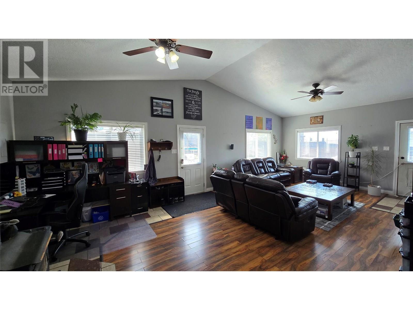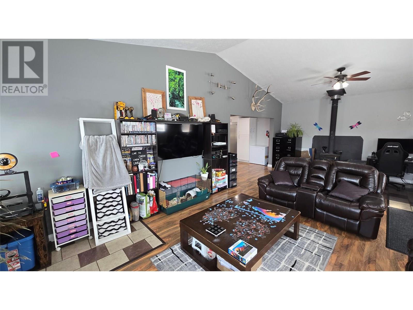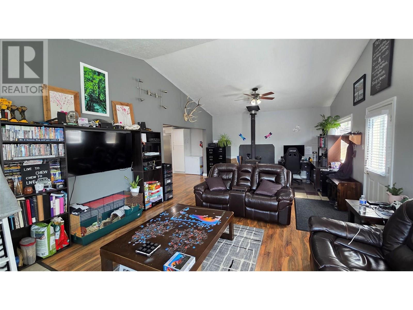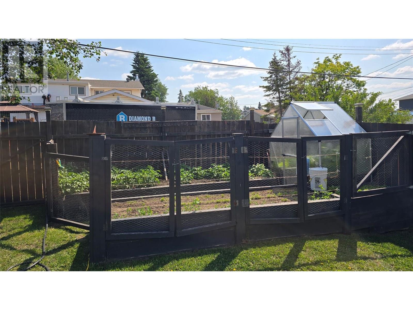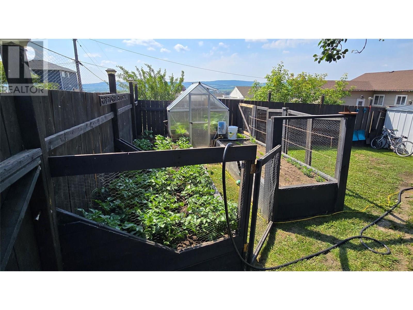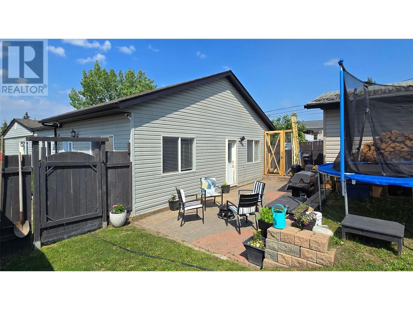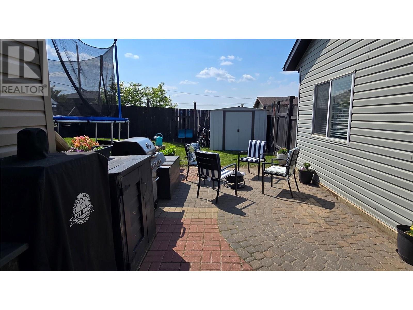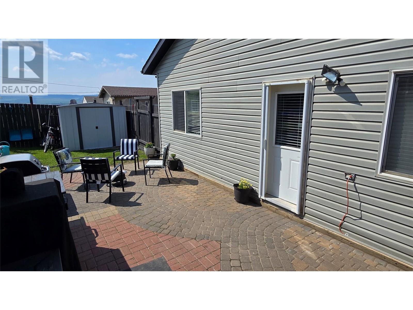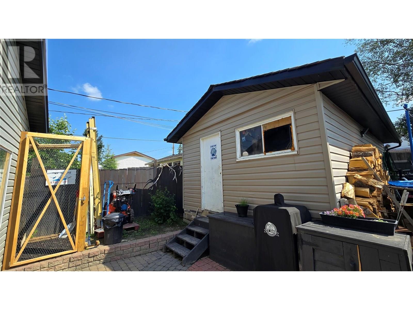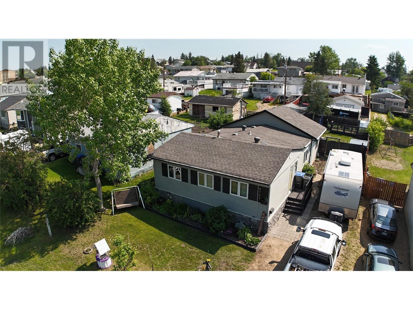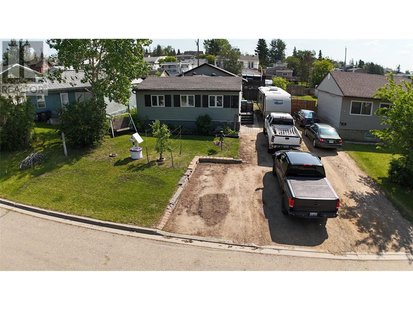3 Bedroom
2 Bathroom
1,452 ft2
Ranch
Forced Air, See Remarks
$319,000
OPEN HOUSE - Saturday July 26th 1 PM - 3PM Welcome yourself home to this immaculately maintained and spacious one-level property located in an established neighborhood and listed at $339,000. This 1,450 sq ft property offers 3 bedrooms and 1.5 bathrooms, with a custom kitchen featuring quartz countertops and an oversized fridge/freezer combo. The massive living room is highlighted by vaulted ceilings and a WETT-inspected wood stove. Outside, enjoy a private backyard with a patio area, greenhouse/garden space, RV parking, and convenient alley access. A detached single garage adds extra storage and functionality. Updates include added insulation in the attic (R50), furnace (2020), hot water tank (2020). This property combines comfort, style, and practicality all on one level, in a quiet & well-established area. Call today to view. (id:60329)
Property Details
|
MLS® Number
|
10353569 |
|
Property Type
|
Single Family |
|
Neigbourhood
|
Dawson Creek |
|
Parking Space Total
|
1 |
Building
|
Bathroom Total
|
2 |
|
Bedrooms Total
|
3 |
|
Architectural Style
|
Ranch |
|
Constructed Date
|
1959 |
|
Construction Style Attachment
|
Detached |
|
Half Bath Total
|
1 |
|
Heating Type
|
Forced Air, See Remarks |
|
Stories Total
|
1 |
|
Size Interior
|
1,452 Ft2 |
|
Type
|
House |
|
Utility Water
|
Municipal Water |
Parking
Land
|
Acreage
|
No |
|
Sewer
|
Municipal Sewage System |
|
Size Irregular
|
0.14 |
|
Size Total
|
0.14 Ac|under 1 Acre |
|
Size Total Text
|
0.14 Ac|under 1 Acre |
|
Zoning Type
|
Unknown |
Rooms
| Level |
Type |
Length |
Width |
Dimensions |
|
Main Level |
2pc Ensuite Bath |
|
|
Measurements not available |
|
Main Level |
4pc Bathroom |
|
|
Measurements not available |
|
Main Level |
Living Room |
|
|
16' x 27' |
|
Main Level |
Dining Room |
|
|
14' x 11' |
|
Main Level |
Kitchen |
|
|
9' x 11' |
|
Main Level |
Bedroom |
|
|
11' x 11' |
|
Main Level |
Bedroom |
|
|
12' x 9' |
|
Main Level |
Primary Bedroom |
|
|
11' x 14' |
|
Main Level |
Foyer |
|
|
8' x 9' |
https://www.realtor.ca/real-estate/28515992/9720-9-street-dawson-creek-dawson-creek
