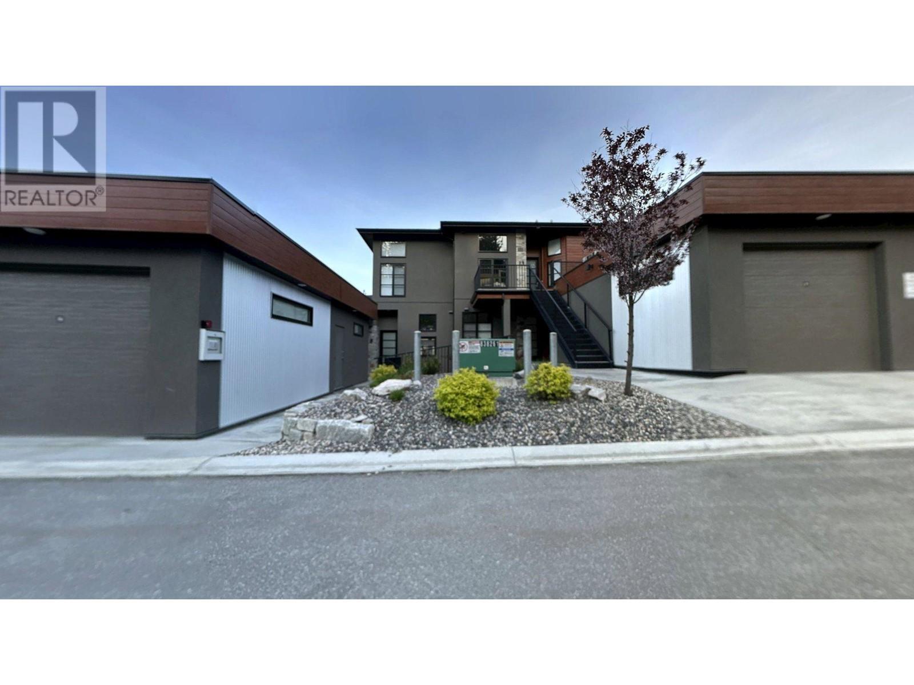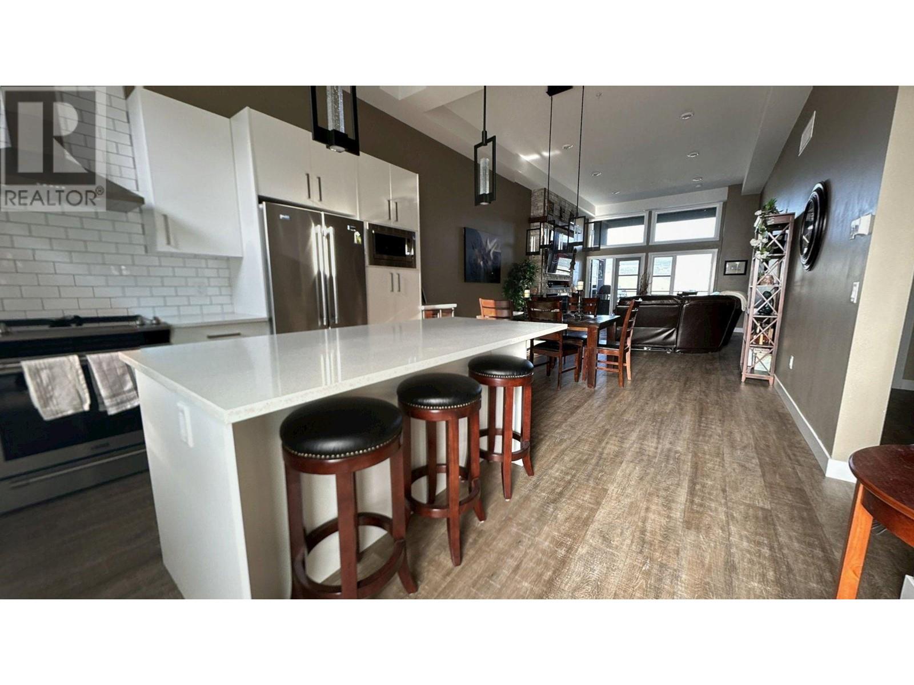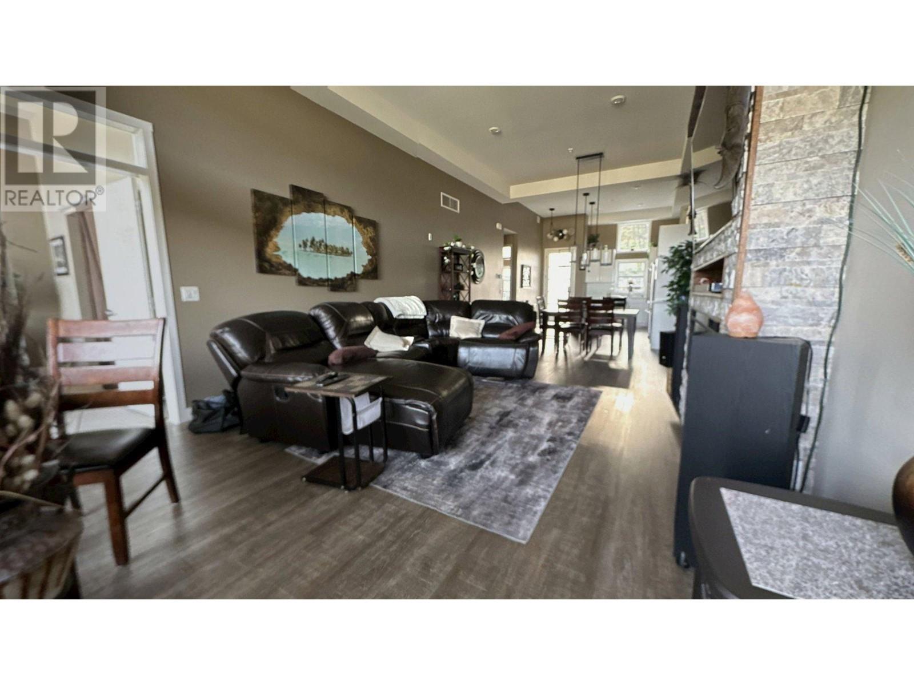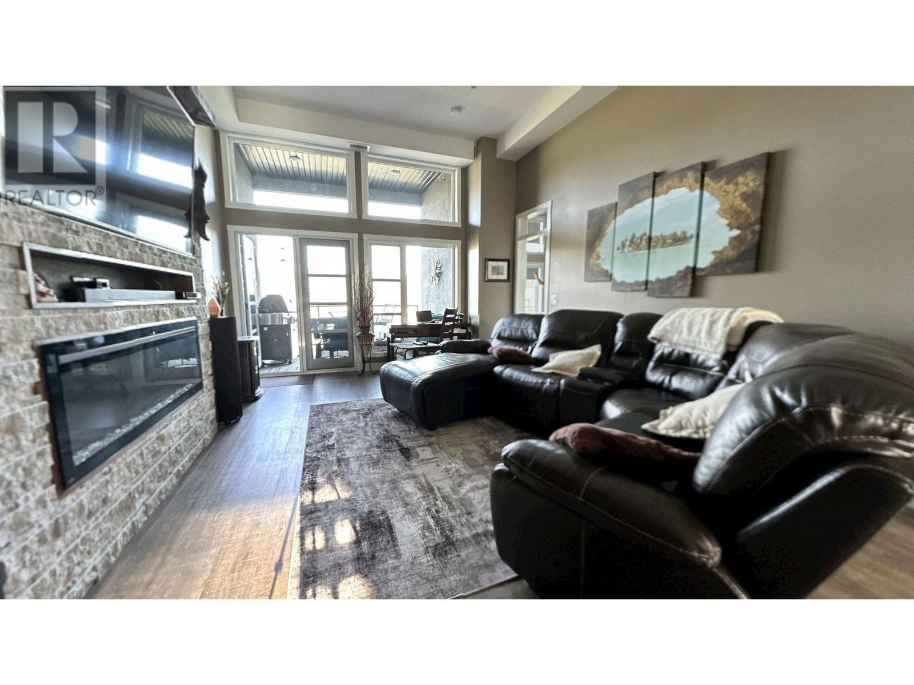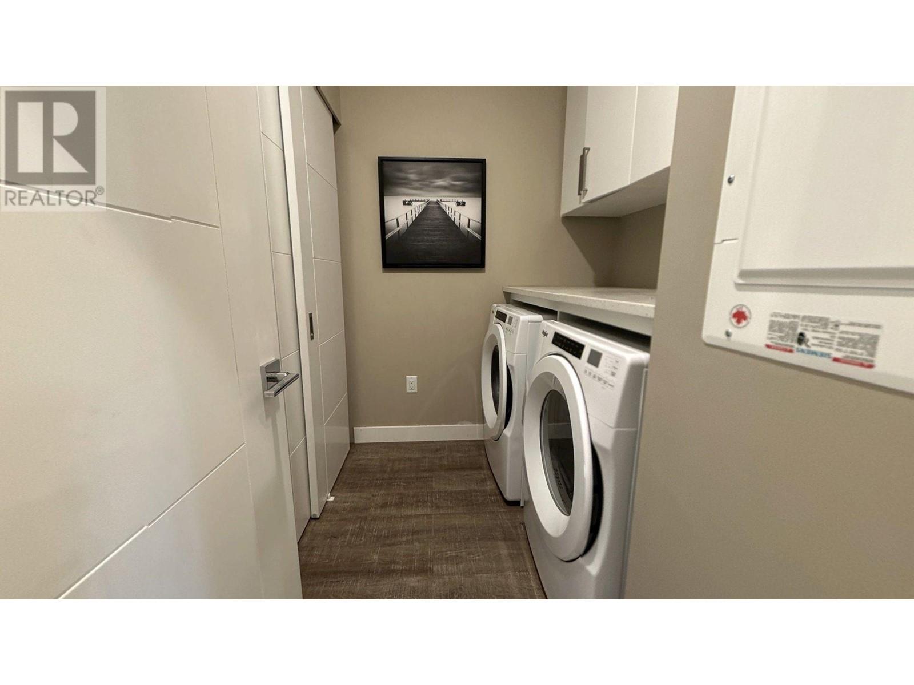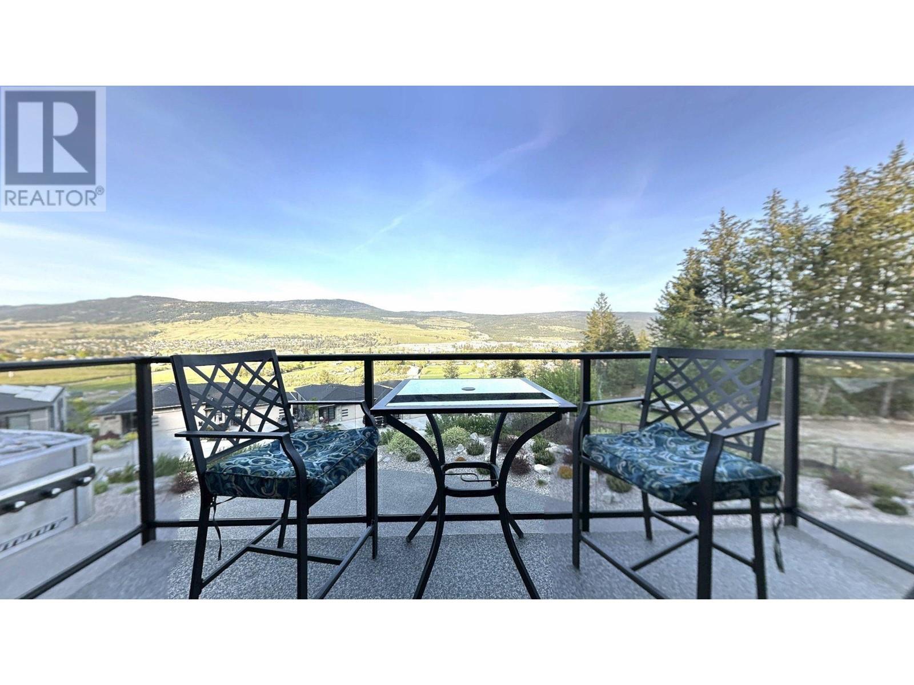9700 Santina Road Unit# 14 Lake Country, British Columbia V4V 0B1
2 Bedroom
2 Bathroom
1,252 ft2
Central Air Conditioning
Forced Air, See Remarks
Landscaped
$650,000Maintenance, Reserve Fund Contributions, Insurance, Ground Maintenance, Property Management, Other, See Remarks, Waste Removal
$360 Monthly
Maintenance, Reserve Fund Contributions, Insurance, Ground Maintenance, Property Management, Other, See Remarks, Waste Removal
$360 MonthlyWelcome to the Uplands. A tranquil, peaceful setting in beautiful Lake Country. modern top floor two bed, 2 bath, 1,252 sqft with 2 large decks. Enjoy your morning coffee at sunrise on the East facing deck with valley and mountain views. 12' ceilings, quartz counter tops, Maytag appliances and vinyl plank flooring. Large primary bedroom with full en-suite and walk in closet. Full separate 2 car garage with storage makes this unit unbeatable. garden plot and fire pit as well. (id:60329)
Property Details
| MLS® Number | 10346697 |
| Property Type | Single Family |
| Neigbourhood | Lake Country North West |
| Community Name | Uplands |
| Amenities Near By | Airport, Recreation, Shopping |
| Community Features | Adult Oriented, Rural Setting, Pet Restrictions, Pets Allowed With Restrictions, Rentals Allowed |
| Features | Private Setting, Central Island, Two Balconies |
| Parking Space Total | 2 |
| Storage Type | Storage, Locker |
| View Type | Unknown, Mountain View, Valley View |
Building
| Bathroom Total | 2 |
| Bedrooms Total | 2 |
| Appliances | Range, Refrigerator, Dishwasher, Hot Water Instant, Microwave, Oven, Hood Fan, Washer & Dryer, Wine Fridge |
| Constructed Date | 2020 |
| Construction Style Attachment | Attached |
| Cooling Type | Central Air Conditioning |
| Exterior Finish | Aluminum, Concrete |
| Fire Protection | Sprinkler System-fire, Controlled Entry, Smoke Detector Only |
| Flooring Type | Carpeted, Vinyl |
| Heating Type | Forced Air, See Remarks |
| Roof Material | Asphalt Shingle |
| Roof Style | Unknown |
| Stories Total | 1 |
| Size Interior | 1,252 Ft2 |
| Type | Row / Townhouse |
| Utility Water | Municipal Water |
Parking
| Detached Garage | 2 |
Land
| Access Type | Easy Access |
| Acreage | No |
| Land Amenities | Airport, Recreation, Shopping |
| Landscape Features | Landscaped |
| Sewer | Municipal Sewage System |
| Size Irregular | 0.04 |
| Size Total | 0.04 Ac|under 1 Acre |
| Size Total Text | 0.04 Ac|under 1 Acre |
| Zoning Type | Residential |
Rooms
| Level | Type | Length | Width | Dimensions |
|---|---|---|---|---|
| Main Level | 4pc Bathroom | 5'2'' x 3'2'' | ||
| Main Level | Bedroom | 11'2'' x 10' | ||
| Main Level | Laundry Room | 8' x 5'6'' | ||
| Main Level | 4pc Ensuite Bath | 6'4'' x 6' | ||
| Main Level | Primary Bedroom | 13'2'' x 13'6'' | ||
| Main Level | Living Room | 17'4'' x 13'8'' | ||
| Main Level | Dining Room | 11' x 13'8'' | ||
| Main Level | Kitchen | 13'6'' x 13'8'' |
Utilities
| Cable | Available |
| Electricity | Available |
| Natural Gas | Available |
| Telephone | Available |
| Sewer | Available |
| Water | Available |
Contact Us
Contact us for more information
