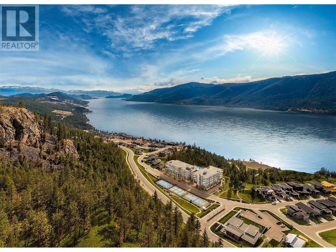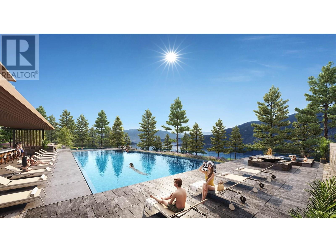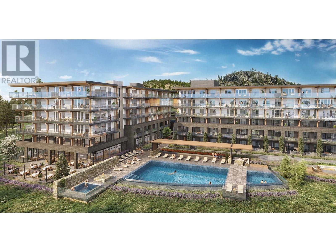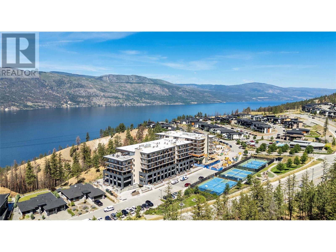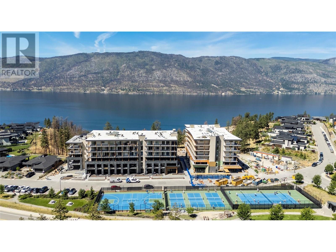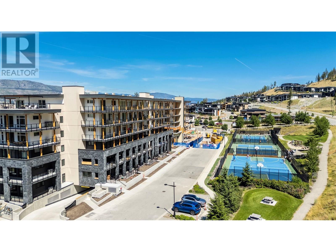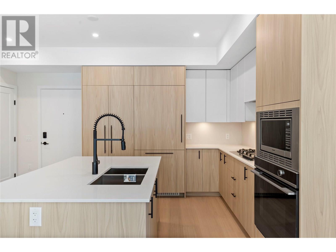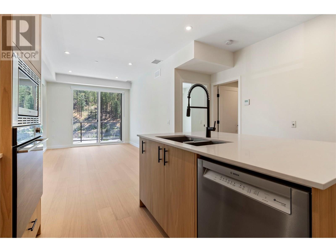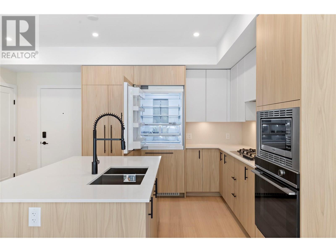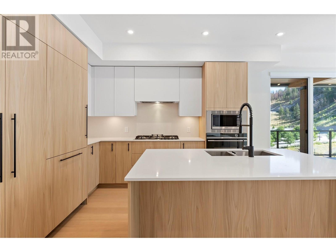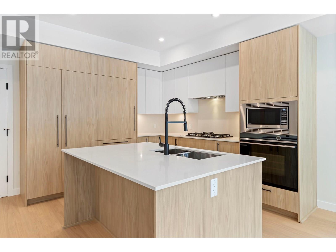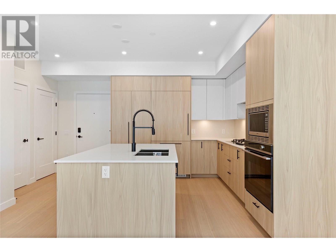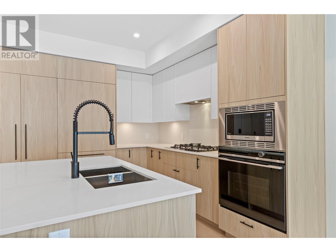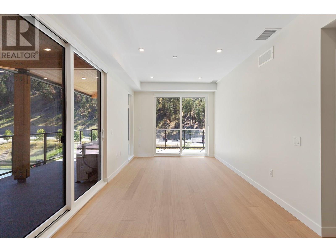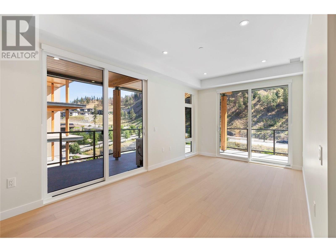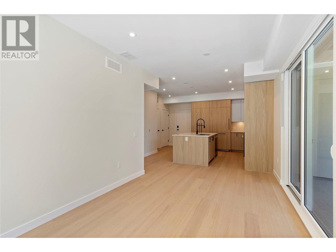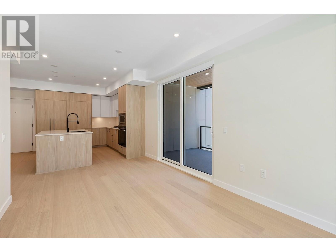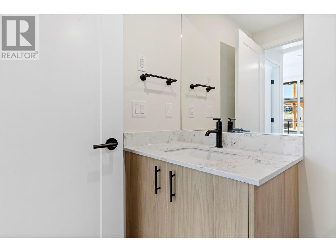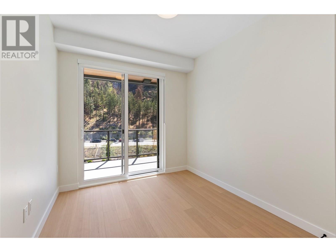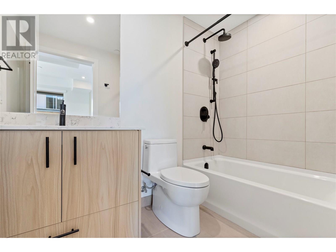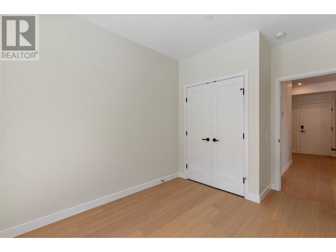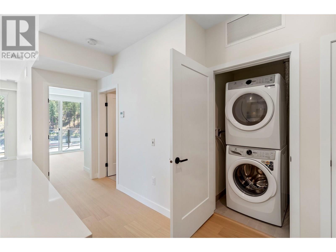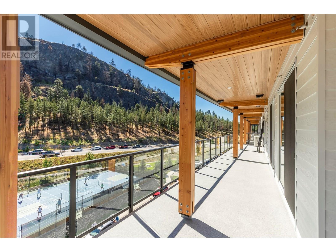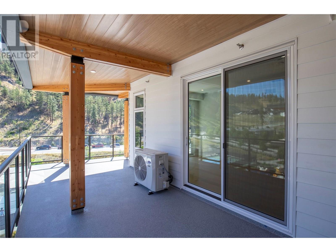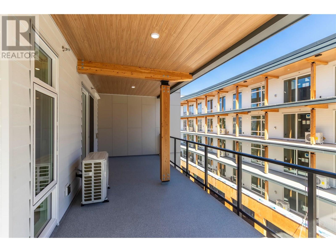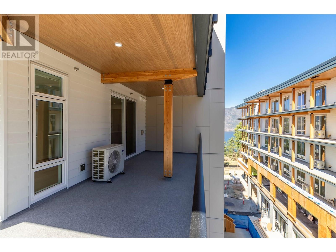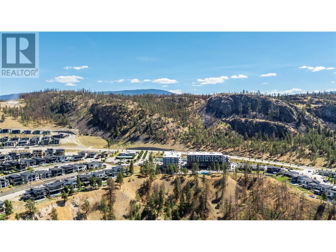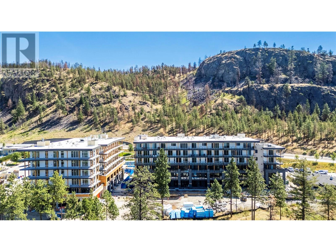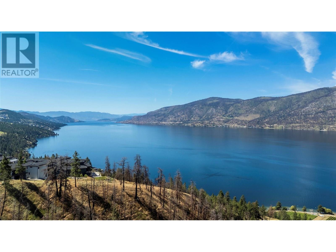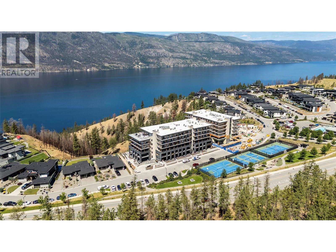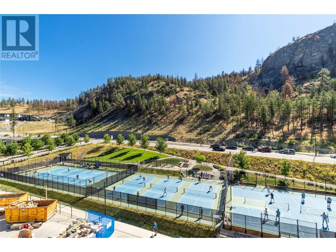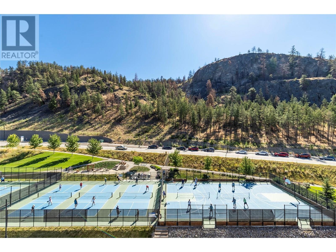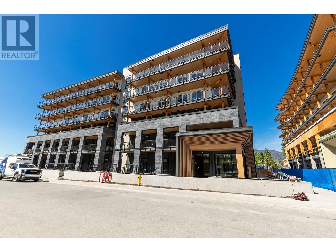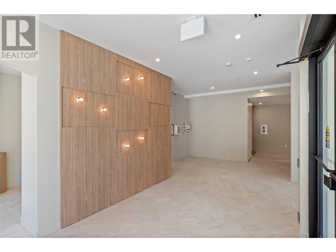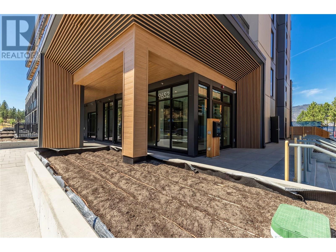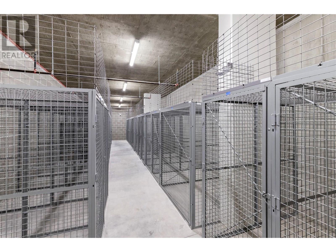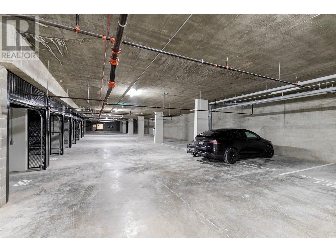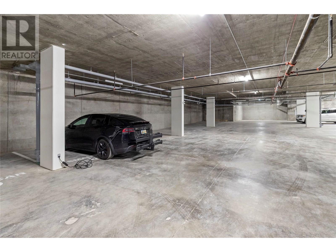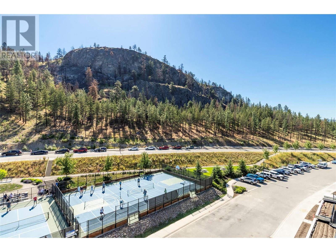1 Bedroom
1 Bathroom
613 ft2
Contemporary
Inground Pool
Heat Pump
$549,900Maintenance,
$200 Monthly
Welcome to Zara and enjoy Lakestone’s unparalleled waterfront setting! Enjoy the world-class resort-inspired amenities that include a private infinity pool, hot tub, steam room, sauna, fitness centre, fire pit, social lounge and event space, promenade retail shops, and a future restaurant. This brand new one bedroom home features an expansive wrap around balcony with a natural gas BBQ hookup and serene mountain views. The interior boasts superb finishings such as Engineered stone countertops and matching backsplash, Spacious kitchen islands for prep and entertaining Streamlined, cabinet-integrated refrigerator, Professional stainless steel gas cooktop, Electric wall oven, stainless steel microwave and a Bosch Dishwasher. Inside you will find In-suite water source heat pumps for heat and air conditioning, and a central domestic hot water system. Secure underground parking and storage included. Recreation-centric community with extensive resort-inspired amenities, including pickleball, tennis and basketball courts, Benchland and Waterside parks, community swim dock and 28 kilometer trail system for hiking and mountain biking. Pets welcome - up to two dogs, or two cats no size or weight restrictions. (id:60329)
Property Details
|
MLS® Number
|
10355180 |
|
Property Type
|
Single Family |
|
Neigbourhood
|
Lake Country South West |
|
Community Name
|
Zara |
|
Community Features
|
Pets Allowed |
|
Parking Space Total
|
1 |
|
Pool Type
|
Inground Pool |
|
Storage Type
|
Storage, Locker |
Building
|
Bathroom Total
|
1 |
|
Bedrooms Total
|
1 |
|
Appliances
|
Refrigerator, Dishwasher, Cooktop - Gas, Washer/dryer Stack-up, Oven - Built-in |
|
Architectural Style
|
Contemporary |
|
Constructed Date
|
2025 |
|
Cooling Type
|
Heat Pump |
|
Heating Fuel
|
Electric |
|
Stories Total
|
1 |
|
Size Interior
|
613 Ft2 |
|
Type
|
Apartment |
|
Utility Water
|
Irrigation District |
Parking
Land
|
Acreage
|
No |
|
Sewer
|
Municipal Sewage System |
|
Size Total Text
|
Under 1 Acre |
|
Zoning Type
|
Unknown |
Rooms
| Level |
Type |
Length |
Width |
Dimensions |
|
Main Level |
Other |
|
|
26'8'' x 6'2'' |
|
Main Level |
Other |
|
|
18'10'' x 6'2'' |
|
Main Level |
4pc Bathroom |
|
|
8'4'' x 5' |
|
Main Level |
Dining Room |
|
|
9'6'' x 10' |
|
Main Level |
Living Room |
|
|
8'8'' x 10' |
|
Main Level |
Kitchen |
|
|
11'5'' x 15'6'' |
|
Main Level |
Primary Bedroom |
|
|
10'5'' x 9' |
https://www.realtor.ca/real-estate/28589155/9652-benchland-drive-unit-501-lake-country-lake-country-south-west
