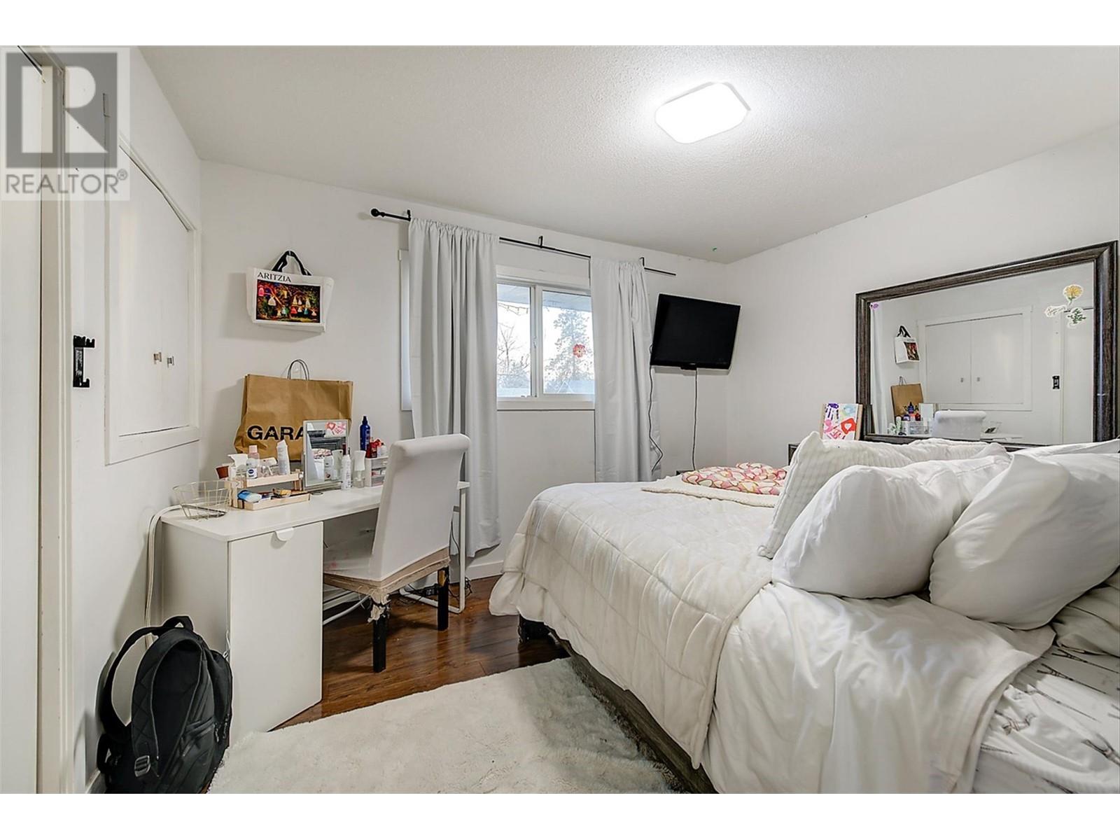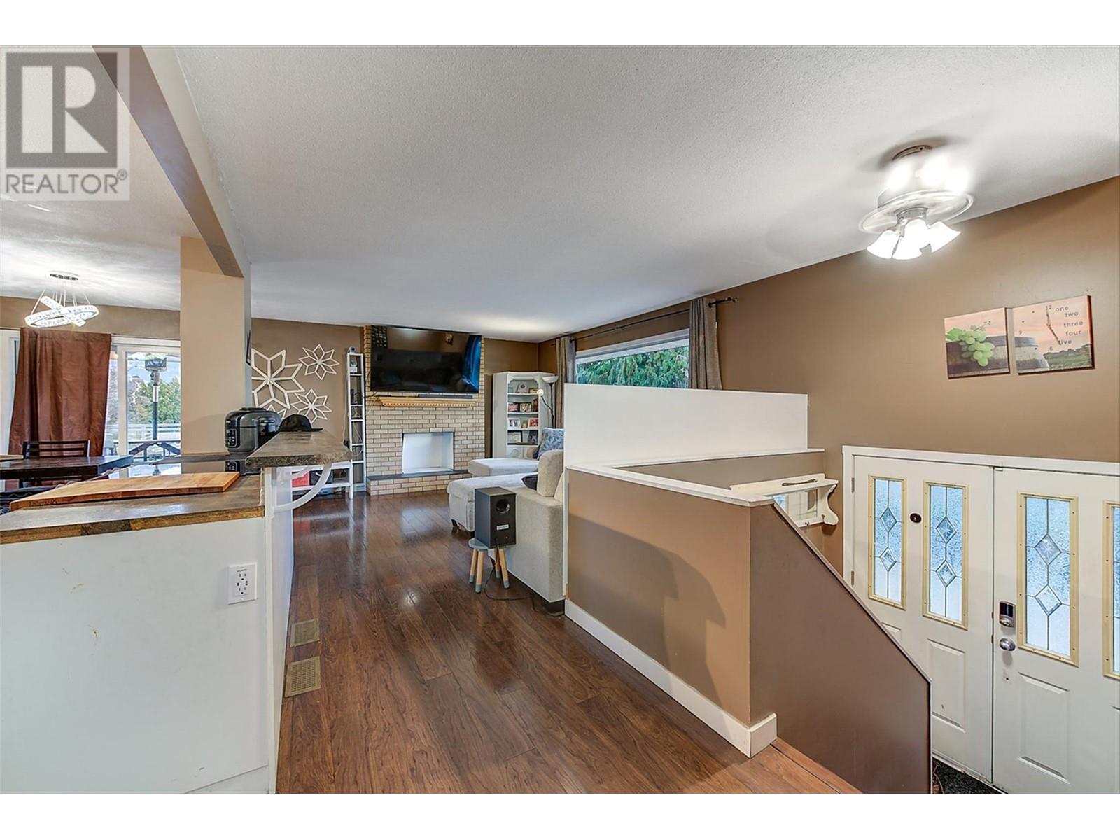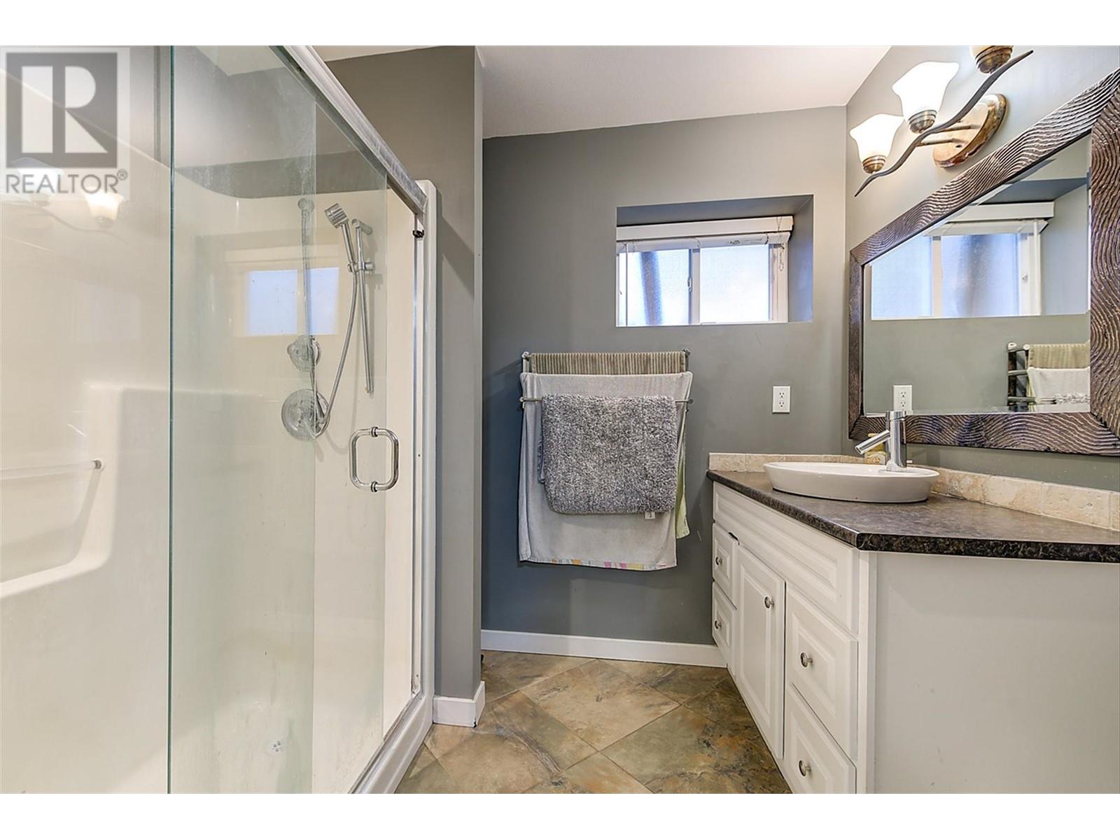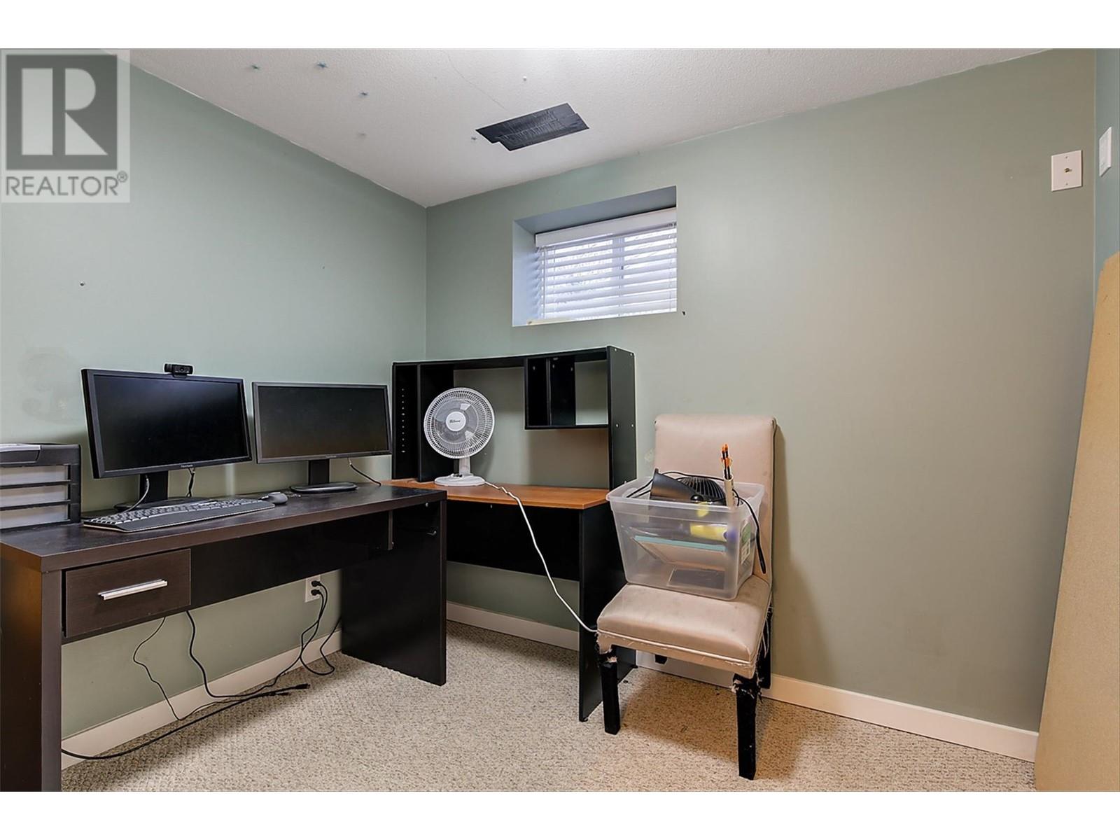4 Bedroom
3 Bathroom
2,016 ft2
Inground Pool, Pool
Central Air Conditioning
Forced Air
$899,900
Welcome to 964 Tronson Drive, located in the heart of the Glenmore Neighbourhood, just 6 minutes to downtown. This 2016 square foot home was built in 1968 and features 4 bedrooms and 2.5 bathrooms. The main floor offers an open concept with lots of windows, and deck access of the dining room to over look the inground pool. This large .21 acre corner lot has lots of space for RV parking, and there is great potential to keep it as a holding property for future multi family development, or take advantage of the walkout basement and create your own income producing suite. Features of the home include; upgraded plumbing, a new on demand hot water tank, new windows, stainless steel appliances 2 fire places and more! The property is minutes from schools, shopping, golf and hiking trails. For full information on this home please contact your agent or the listing Realtor. (id:60329)
Property Details
|
MLS® Number
|
10344359 |
|
Property Type
|
Single Family |
|
Neigbourhood
|
Glenmore |
|
Parking Space Total
|
1 |
|
Pool Type
|
Inground Pool, Pool |
Building
|
Bathroom Total
|
3 |
|
Bedrooms Total
|
4 |
|
Constructed Date
|
1968 |
|
Construction Style Attachment
|
Detached |
|
Cooling Type
|
Central Air Conditioning |
|
Half Bath Total
|
1 |
|
Heating Type
|
Forced Air |
|
Stories Total
|
2 |
|
Size Interior
|
2,016 Ft2 |
|
Type
|
House |
|
Utility Water
|
Municipal Water |
Parking
Land
|
Acreage
|
No |
|
Sewer
|
Municipal Sewage System |
|
Size Irregular
|
0.21 |
|
Size Total
|
0.21 Ac|under 1 Acre |
|
Size Total Text
|
0.21 Ac|under 1 Acre |
|
Zoning Type
|
Multi-family |
Rooms
| Level |
Type |
Length |
Width |
Dimensions |
|
Fourth Level |
Living Room |
|
|
13'5'' x 17' |
|
Basement |
Bedroom |
|
|
8'9'' x 7' |
|
Basement |
Partial Bathroom |
|
|
Measurements not available |
|
Basement |
Full Bathroom |
|
|
Measurements not available |
|
Basement |
Bedroom |
|
|
14' x 13' |
|
Main Level |
Full Bathroom |
|
|
Measurements not available |
|
Main Level |
Bedroom |
|
|
10' x 9' |
|
Main Level |
Primary Bedroom |
|
|
10' x 13' |
|
Main Level |
Dining Room |
|
|
10' x 9'5'' |
|
Main Level |
Kitchen |
|
|
9' x 14' |
https://www.realtor.ca/real-estate/28193305/964-tronson-drive-kelowna-glenmore



























