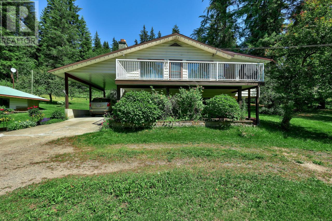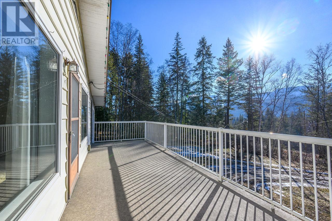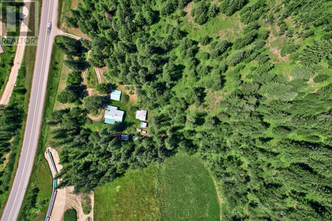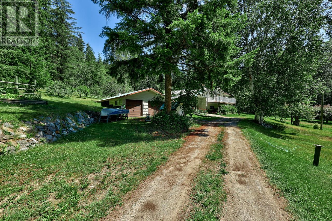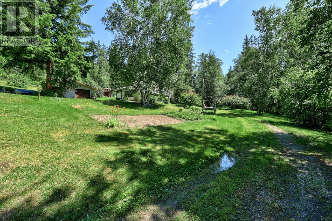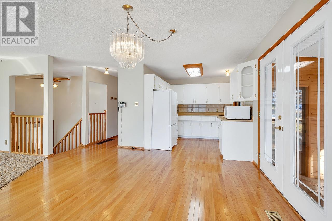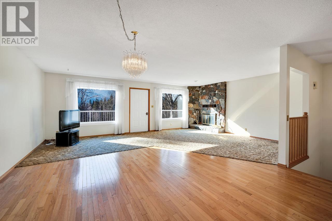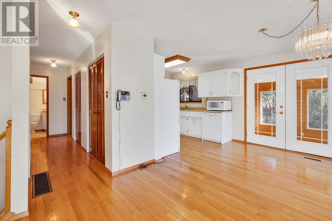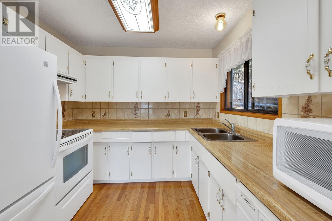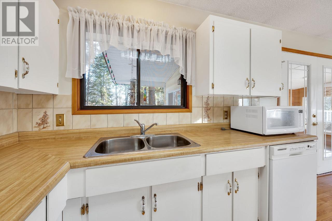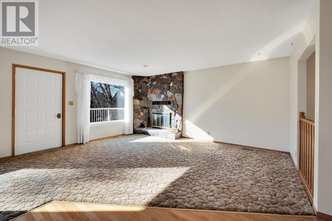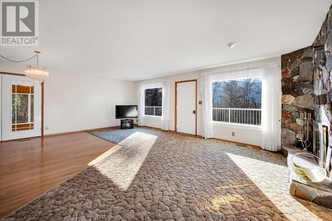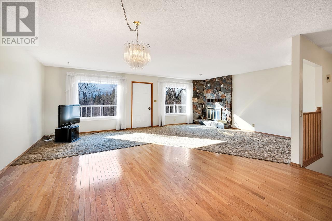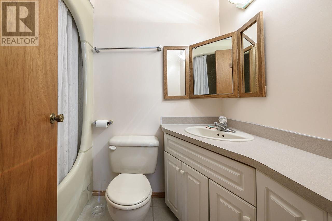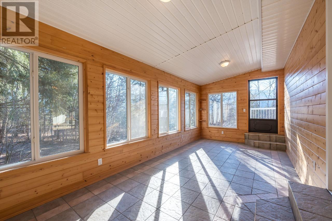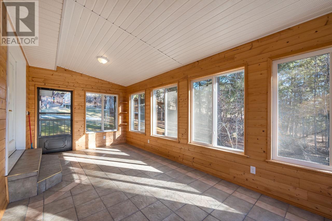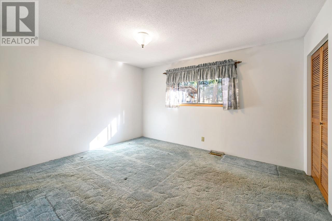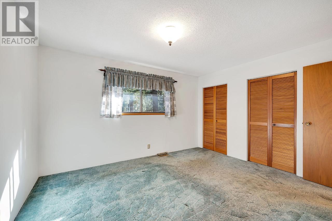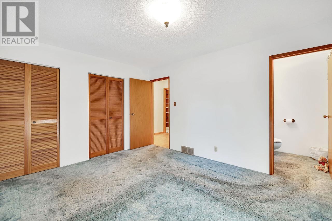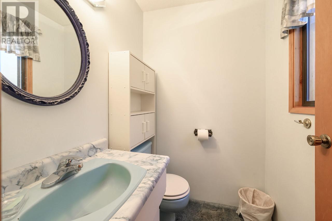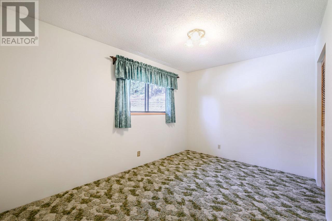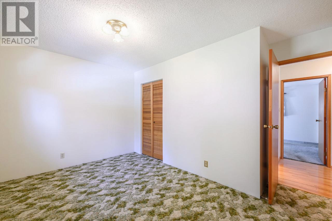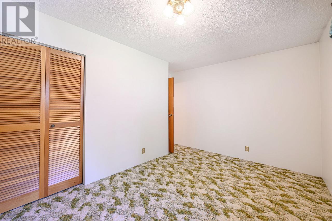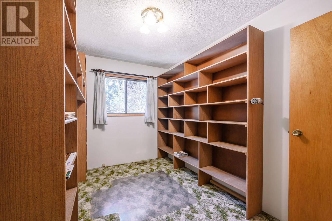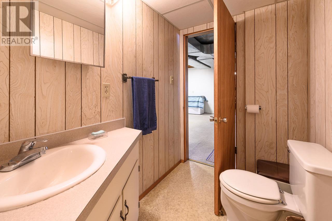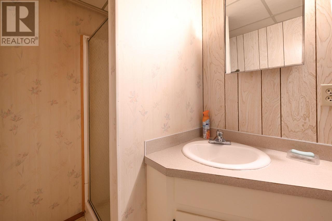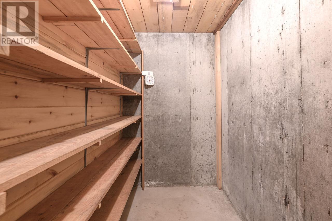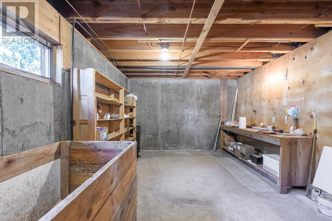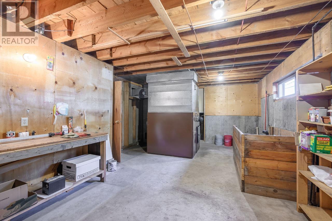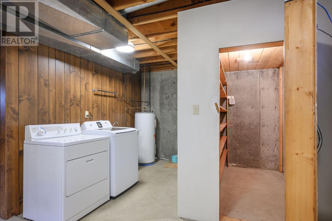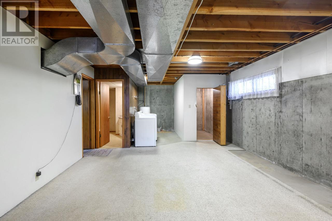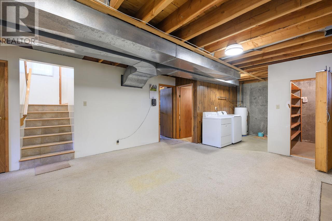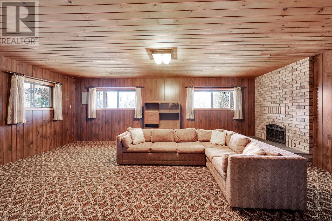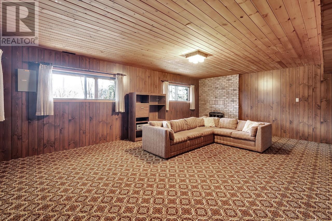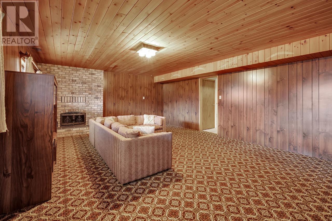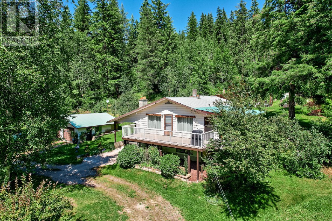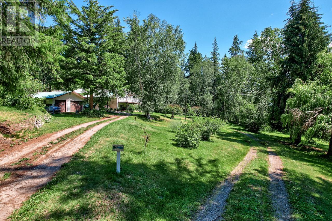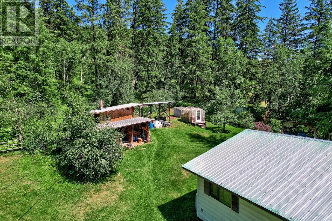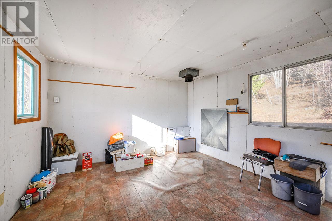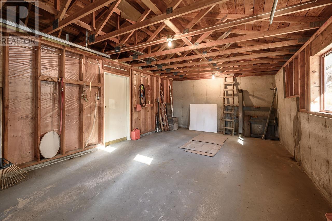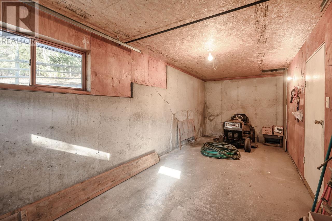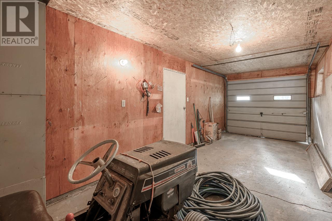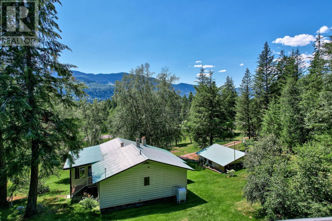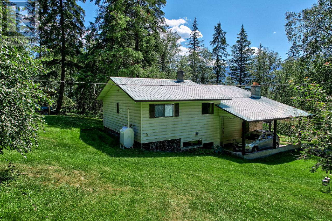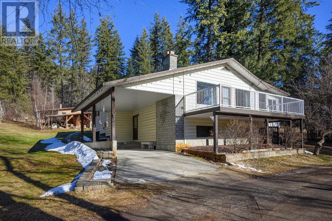2 Bedroom
3 Bathroom
2678 sqft
Cathedral Entry
Fireplace
Forced Air, Furnace
Acreage
$549,900
Quick Possession Possible! First time on the market! This property offers a meticulously maintained home on 5 acres with southern exposure located just a few minutes to the town center & on the District water system. This well built home offers over 2600sqft of living space with the main level featuring 2 bedrooms (ensuite off primary) & a den, full bathroom & a bright kitchen that leads into the spacious dining & livingroom area accented with vault & large windows. Enclosed sun deck off dining room & deck off front of home to take in the views. The lower level is partially finished with a family room, bathroom, coldroom, storage & laundry. Complete with 2 bay detached garage, greenhouse, chicken house, 2 utility/camper sheds, woodshed, & workshop area. Extras include 65GPM drilled well for irrigation, fully fenced & cross fenced, raised garden beds & berry patch including raspberry, blackberry & strawberry, 3 apple trees, 1 plum tree, & almost 2 acres of landscaped yard. Plenty of parking with driveway loop. This property is a must see! (id:51403)
Property Details
|
MLS® Number
|
170860 |
|
Property Type
|
Single Family |
|
Community Name
|
Clearwater |
|
Amenities Near By
|
Shopping, Recreation |
|
Features
|
Private Setting, Sloping |
|
View Type
|
Mountain View, View |
Building
|
Bathroom Total
|
3 |
|
Bedrooms Total
|
2 |
|
Appliances
|
Refrigerator, Washer & Dryer, Dishwasher, Window Coverings, Stove |
|
Architectural Style
|
Cathedral Entry |
|
Construction Material
|
Wood Frame |
|
Construction Style Attachment
|
Detached |
|
Fireplace Fuel
|
Wood |
|
Fireplace Present
|
Yes |
|
Fireplace Total
|
2 |
|
Fireplace Type
|
Conventional |
|
Heating Fuel
|
Oil, Wood |
|
Heating Type
|
Forced Air, Furnace |
|
Size Interior
|
2678 Sqft |
|
Type
|
House |
Parking
|
Garage
|
2 |
|
Detached Garage
|
|
|
Other
|
|
Land
|
Access Type
|
Easy Access, Highway Access |
|
Acreage
|
Yes |
|
Land Amenities
|
Shopping, Recreation |
|
Size Irregular
|
5.19 |
|
Size Total
|
5.19 Ac |
|
Size Total Text
|
5.19 Ac |
Rooms
| Level |
Type |
Length |
Width |
Dimensions |
|
Basement |
3pc Bathroom |
|
|
Measurements not available |
|
Basement |
Storage |
7 ft ,6 in |
5 ft ,4 in |
7 ft ,6 in x 5 ft ,4 in |
|
Basement |
Laundry Room |
10 ft ,8 in |
5 ft ,11 in |
10 ft ,8 in x 5 ft ,11 in |
|
Basement |
Utility Room |
21 ft ,2 in |
14 ft ,6 in |
21 ft ,2 in x 14 ft ,6 in |
|
Basement |
Family Room |
23 ft ,2 in |
16 ft ,9 in |
23 ft ,2 in x 16 ft ,9 in |
|
Basement |
Foyer |
6 ft ,3 in |
3 ft ,2 in |
6 ft ,3 in x 3 ft ,2 in |
|
Basement |
Other |
17 ft ,3 in |
14 ft ,11 in |
17 ft ,3 in x 14 ft ,11 in |
|
Main Level |
4pc Bathroom |
|
|
Measurements not available |
|
Main Level |
2pc Ensuite Bath |
|
|
Measurements not available |
|
Main Level |
Bedroom |
14 ft |
11 ft ,7 in |
14 ft x 11 ft ,7 in |
|
Main Level |
Bedroom |
13 ft ,9 in |
9 ft ,11 in |
13 ft ,9 in x 9 ft ,11 in |
|
Main Level |
Office |
12 ft ,4 in |
7 ft ,5 in |
12 ft ,4 in x 7 ft ,5 in |
|
Main Level |
Kitchen |
10 ft |
9 ft ,3 in |
10 ft x 9 ft ,3 in |
|
Main Level |
Dining Room |
18 ft ,4 in |
9 ft ,5 in |
18 ft ,4 in x 9 ft ,5 in |
|
Main Level |
Living Room |
16 ft ,9 in |
13 ft ,6 in |
16 ft ,9 in x 13 ft ,6 in |
https://www.realtor.ca/real-estate/25164844/963e-yellowhead-highway-clearwater-clearwater

