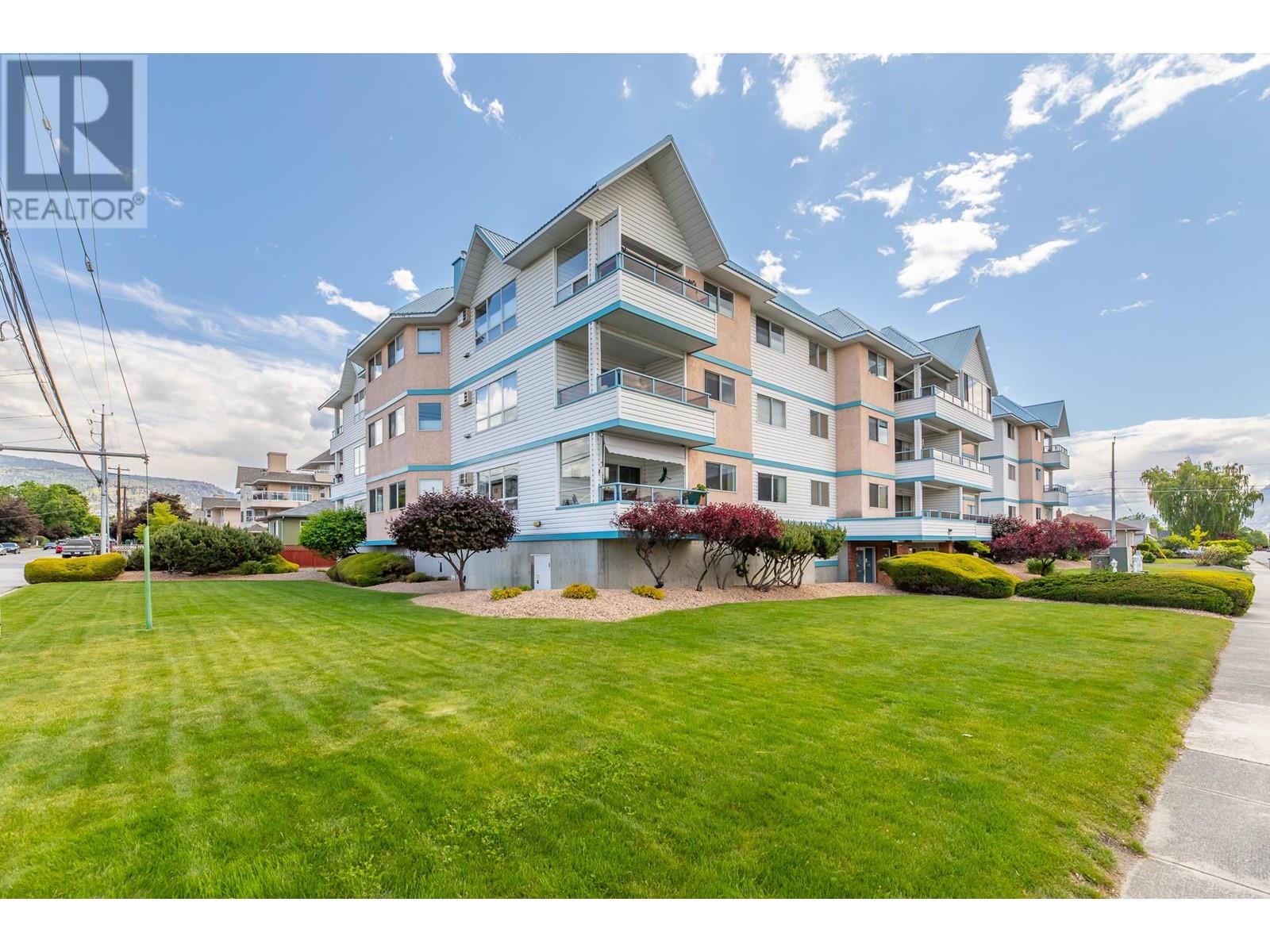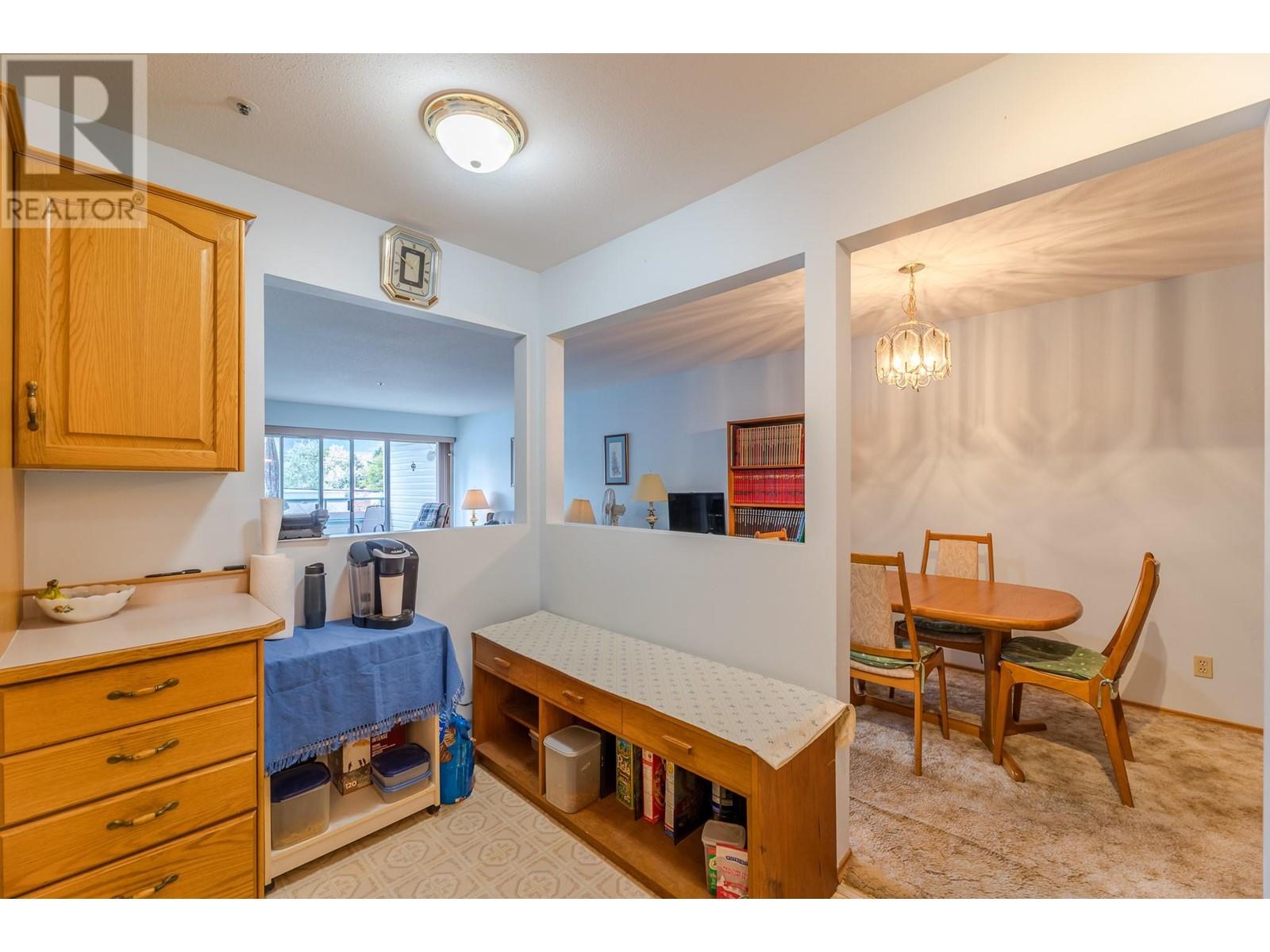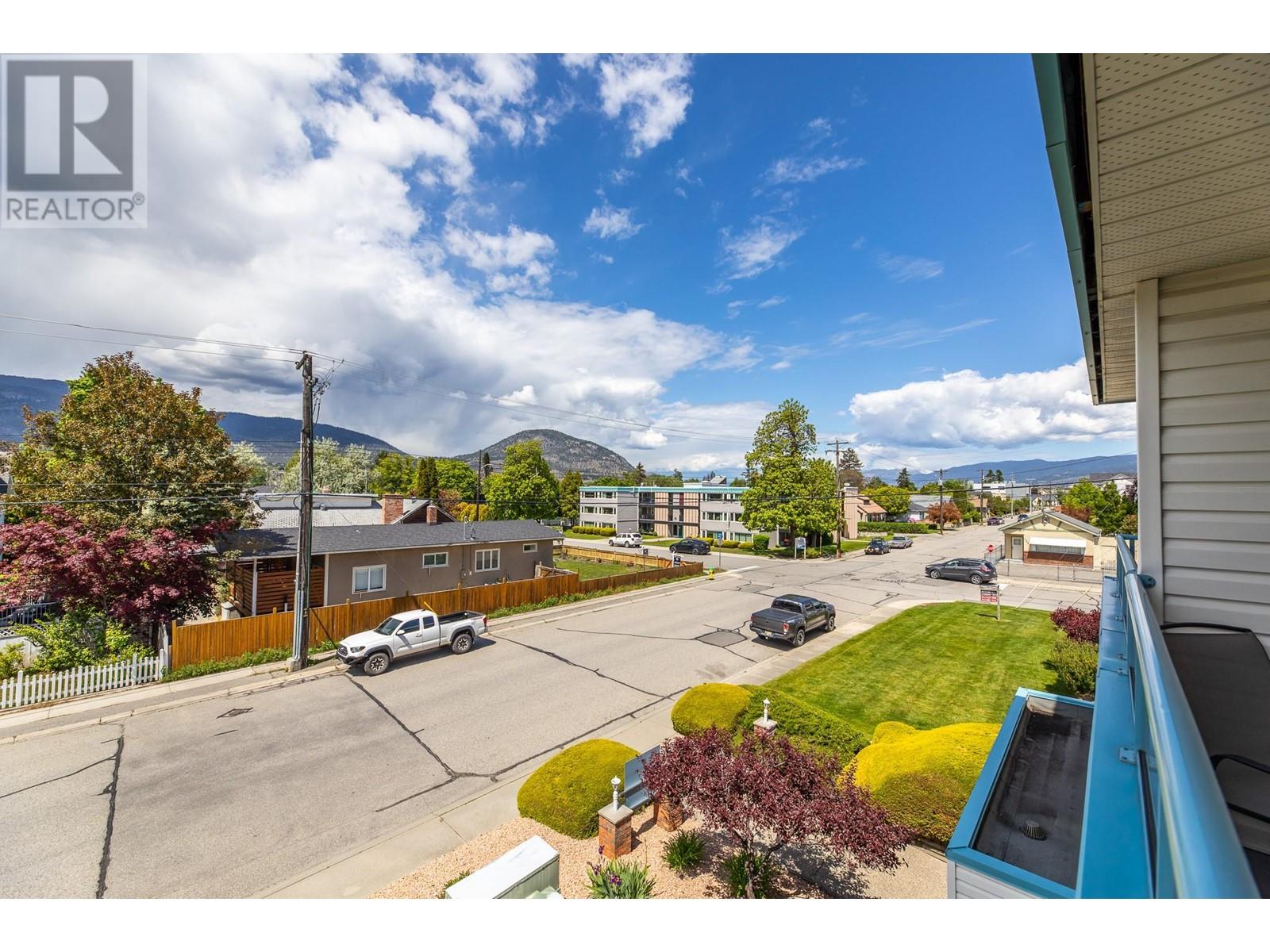960 Argyle Street Penticton, British Columbia V2A 5P2
$312,000Maintenance, Reserve Fund Contributions, Heat, Insurance, Property Management, Sewer, Waste Removal, Water
$629.87 Monthly
Maintenance, Reserve Fund Contributions, Heat, Insurance, Property Management, Sewer, Waste Removal, Water
$629.87 MonthlyContingent (probate). Peaceful neighborhood & great mountain views best describe this spacious 2 bed/2 bath condo with large relaxing & entertaining balcony in Wedgewood Manor!! Affordable convenience, this home is centrally located to shopping, amenities and public transport and boasts a rooftop patio, secure underground parking and secure storage. Inside you'll find a spacious living room with a cozy gas fireplace & french doors opening to your covered sundeck, perfect for enjoying relaxing summer days and enjoying the mountain views. The primary bedroom has an ensuite & walk in closet, there's a dining room for special dinners with family & guests, a full 2nd bathroom, in-suite laundry room and a spacious kitchen with loads of cupboards! Convenient in-suite laundry, 55+, 1 cat is welcome and strata fees include gas! Priced to sell, this home won't last long! Be the first to view ... call for your private showing today! (id:60329)
Property Details
| MLS® Number | 10349250 |
| Property Type | Single Family |
| Neigbourhood | Main North |
| Community Name | Wedgewood Manor |
| Community Features | Pets Allowed With Restrictions, Seniors Oriented |
| Parking Space Total | 1 |
| Storage Type | Storage, Locker |
Building
| Bathroom Total | 2 |
| Bedrooms Total | 2 |
| Architectural Style | Bungalow |
| Constructed Date | 1992 |
| Cooling Type | Wall Unit |
| Fireplace Fuel | Gas |
| Fireplace Present | Yes |
| Fireplace Type | Unknown |
| Heating Fuel | Electric |
| Heating Type | Baseboard Heaters |
| Stories Total | 1 |
| Size Interior | 1,130 Ft2 |
| Type | Apartment |
| Utility Water | Municipal Water |
Parking
| Underground | 1 |
Land
| Acreage | No |
| Sewer | Municipal Sewage System |
| Size Total Text | Under 1 Acre |
| Zoning Type | Unknown |
Rooms
| Level | Type | Length | Width | Dimensions |
|---|---|---|---|---|
| Main Level | Full Ensuite Bathroom | 8'10'' x 5'1'' | ||
| Main Level | 3pc Bathroom | 7'5'' x 7'2'' | ||
| Main Level | Laundry Room | 5'11'' x 8'10'' | ||
| Main Level | Bedroom | 12'1'' x 9'10'' | ||
| Main Level | Primary Bedroom | 14'0'' x 12'6'' | ||
| Main Level | Kitchen | 10'11'' x 8'8'' | ||
| Main Level | Dining Room | 11'4'' x 7'8'' | ||
| Main Level | Living Room | 19'0'' x 13'5'' |
https://www.realtor.ca/real-estate/28362845/960-argyle-street-penticton-main-north
Contact Us
Contact us for more information




























