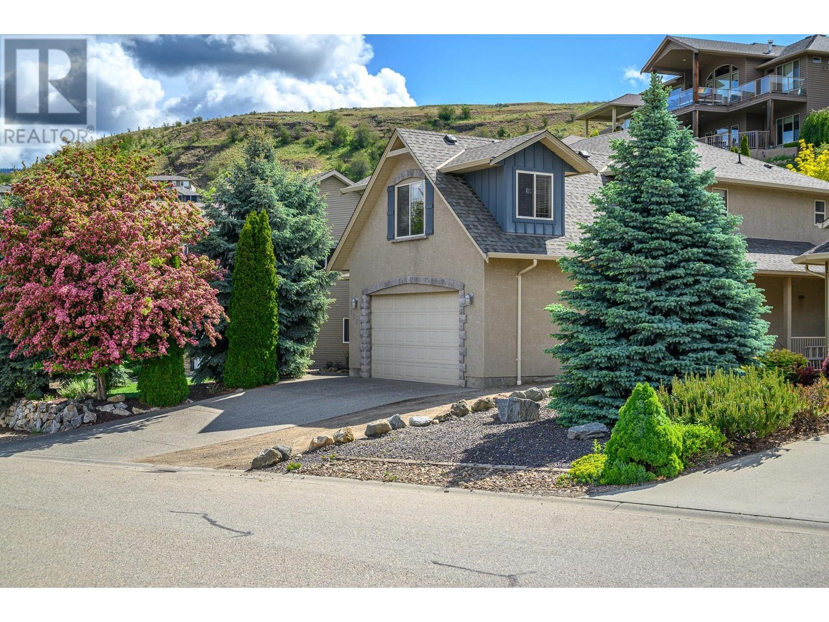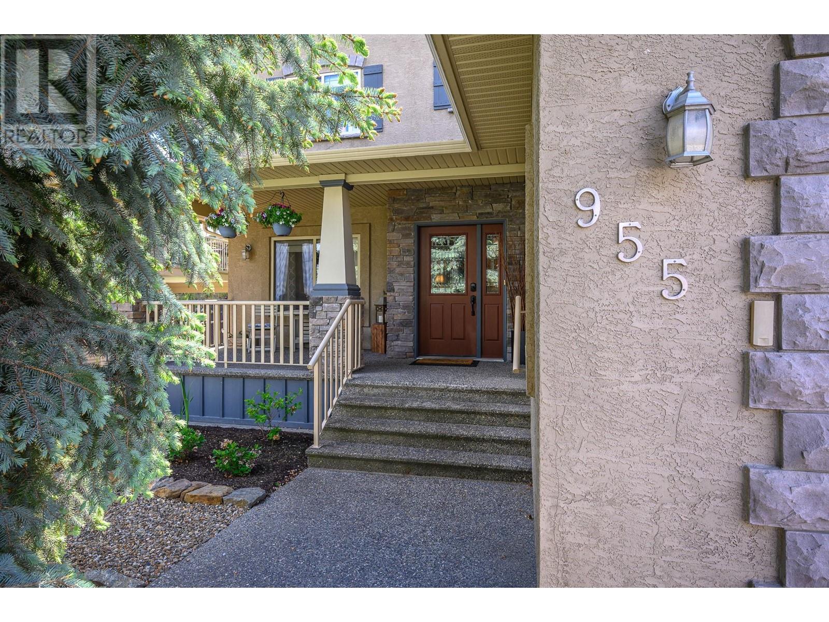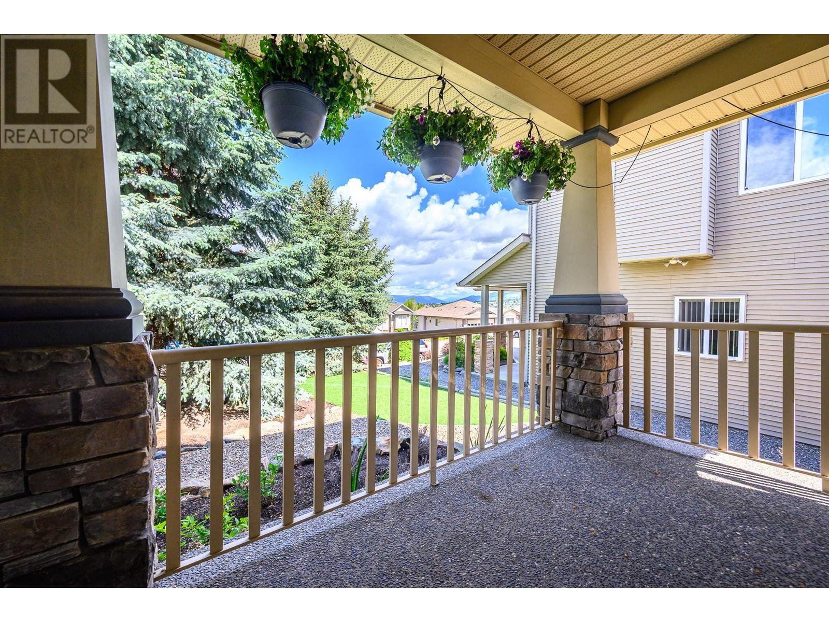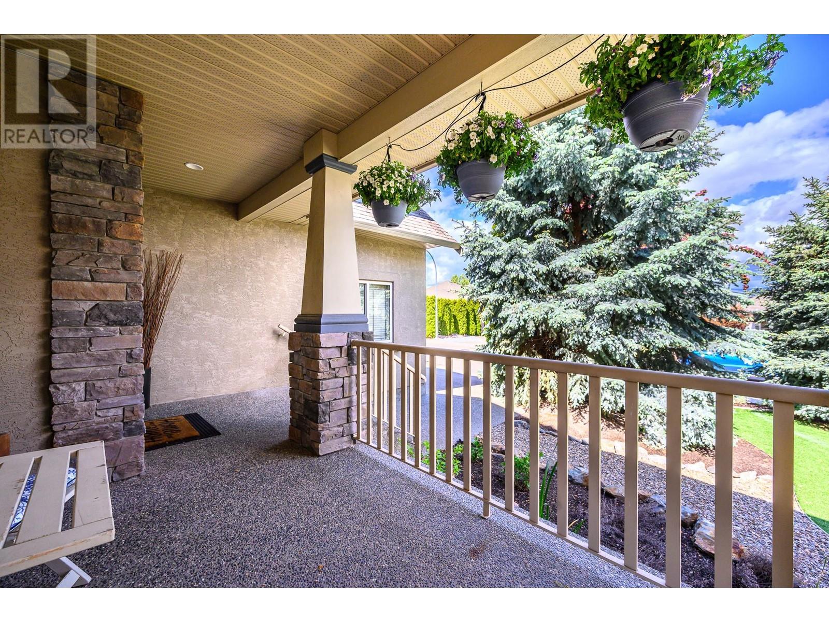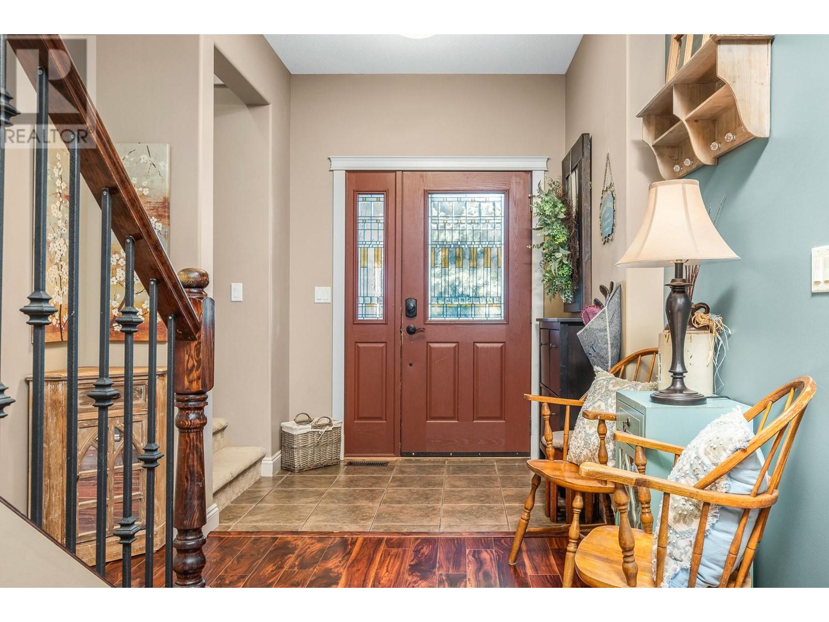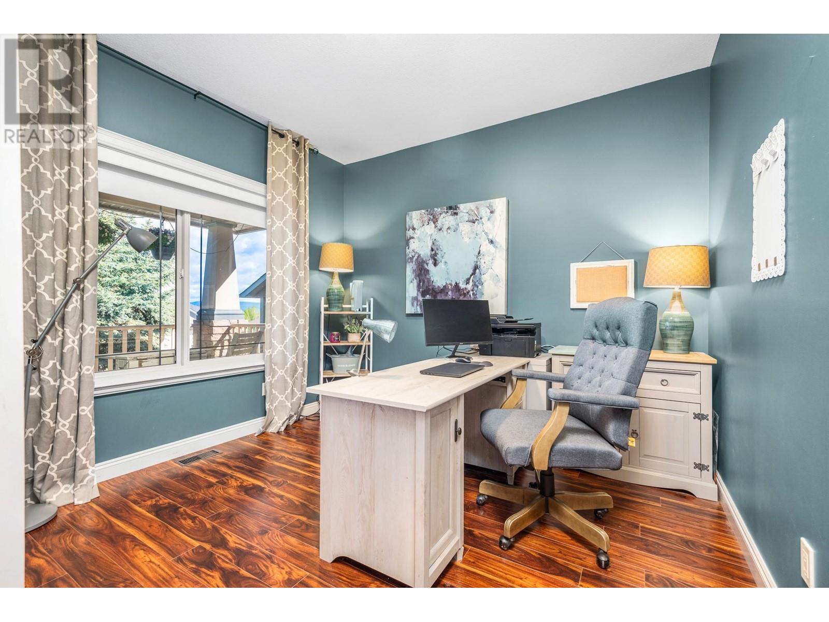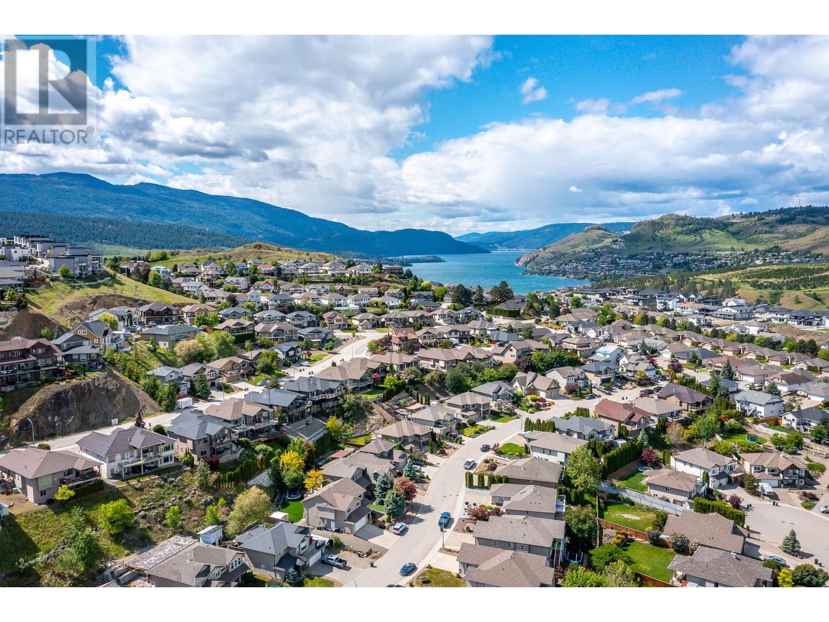955 Mt Begbie Drive Vernon, British Columbia V1B 2Z5
$1,199,900
Situated in a central location on Middleton Mountain, this spacious and versatile 6 bedroom home is perfect for the growing or extended family. A warm and inviting entry way gives you the feeling of home as soon as you walk through the front door. The main features include: 4 bedrooms on the upper level plus a bonus room over the garage, a gorgeous kitchen that is functional and has plenty of counter space for the chef or baker in the family, a fully self-contained basement suite offers flexibility for multi-generational living or rental income potential. You can also enjoy the convenience of an attached double garage, extra off-street vehicle & RV parking, a beautifully landscaped, fully fenced private back yard space ideal for kids, pets and entertaining. Mature landscaping adds charm and serenity to this well-rounded property. Don't miss the opportunity to own a thoughtfully designed home in one of the area's most desirable neighbourhoods close to shopping, schools, hiking trails, beaches and parks. (id:60329)
Open House
This property has open houses!
1:15 pm
Ends at:3:00 pm
Property Details
| MLS® Number | 10349872 |
| Property Type | Single Family |
| Neigbourhood | Middleton Mountain Vernon |
| Features | Central Island |
| Parking Space Total | 6 |
Building
| Bathroom Total | 4 |
| Bedrooms Total | 6 |
| Constructed Date | 2005 |
| Construction Style Attachment | Detached |
| Cooling Type | Central Air Conditioning |
| Exterior Finish | Stucco, Other |
| Fireplace Fuel | Gas |
| Fireplace Present | Yes |
| Fireplace Type | Unknown |
| Flooring Type | Carpeted, Laminate, Tile |
| Half Bath Total | 1 |
| Heating Type | Forced Air |
| Roof Material | Asphalt Shingle |
| Roof Style | Unknown |
| Stories Total | 3 |
| Size Interior | 3,847 Ft2 |
| Type | House |
| Utility Water | Municipal Water |
Parking
| Attached Garage | 2 |
| Other | |
| R V | 1 |
Land
| Acreage | No |
| Landscape Features | Underground Sprinkler |
| Sewer | Municipal Sewage System |
| Size Irregular | 0.16 |
| Size Total | 0.16 Ac|under 1 Acre |
| Size Total Text | 0.16 Ac|under 1 Acre |
| Zoning Type | Unknown |
Rooms
| Level | Type | Length | Width | Dimensions |
|---|---|---|---|---|
| Second Level | Primary Bedroom | 13'7'' x 20'10'' | ||
| Second Level | Other | 21'5'' x 18'1'' | ||
| Second Level | Bedroom | 11'4'' x 11'2'' | ||
| Second Level | Bedroom | 11'2'' x 9'8'' | ||
| Second Level | Bedroom | 11'2'' x 11'3'' | ||
| Second Level | 5pc Bathroom | 8'5'' x 10'3'' | ||
| Second Level | 5pc Ensuite Bath | 11'0'' x 9'7'' | ||
| Basement | Utility Room | 12'9'' x 9'8'' | ||
| Basement | Storage | 6'11'' x 5'9'' | ||
| Basement | Storage | 4'11'' x 6'6'' | ||
| Main Level | Bedroom | 10'11'' x 10'11'' | ||
| Main Level | Living Room | 15'0'' x 16'2'' | ||
| Main Level | Laundry Room | 7'11'' x 16'3'' | ||
| Main Level | Kitchen | 13'8'' x 14'3'' | ||
| Main Level | Dining Room | 8'11'' x 13'2'' | ||
| Main Level | 2pc Bathroom | 5'0'' x 5'11'' | ||
| Additional Accommodation | Living Room | 22'1'' x 12'6'' | ||
| Additional Accommodation | Kitchen | 12'10'' x 8'11'' | ||
| Additional Accommodation | Bedroom | 14'6'' x 15'4'' | ||
| Additional Accommodation | Full Bathroom | 4'11'' x 10'9'' |
https://www.realtor.ca/real-estate/28384658/955-mt-begbie-drive-vernon-middleton-mountain-vernon
Contact Us
Contact us for more information
