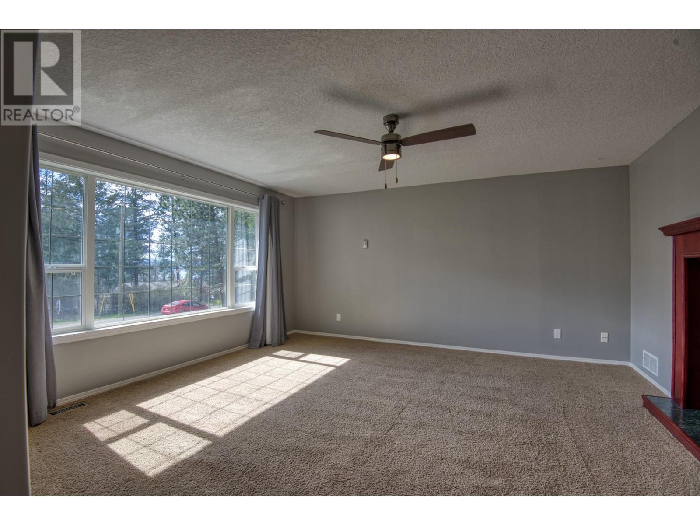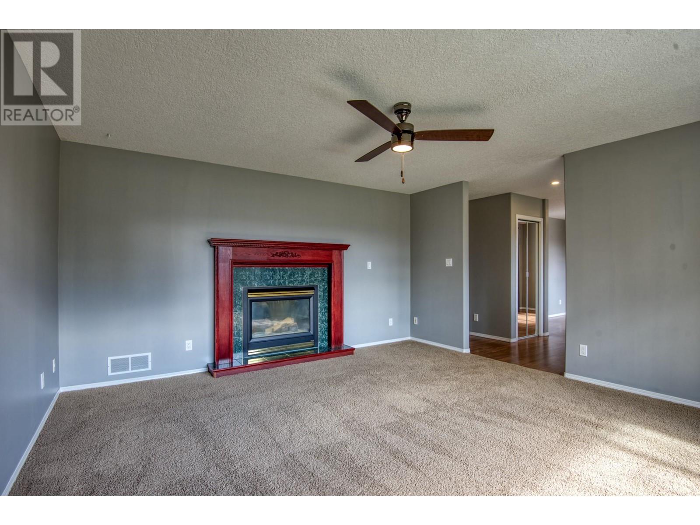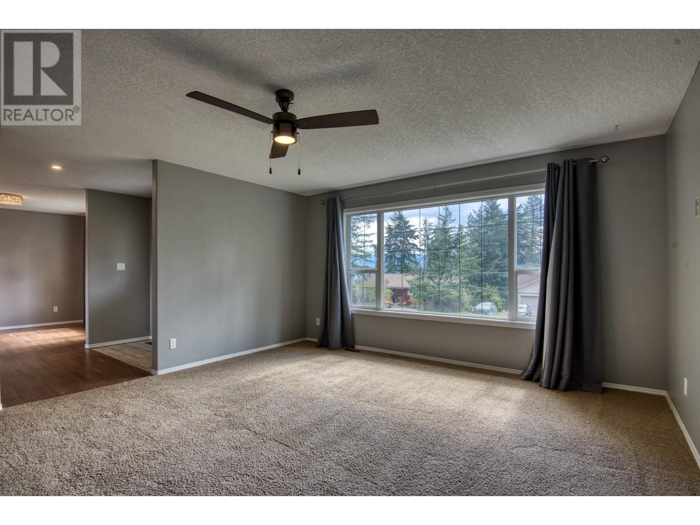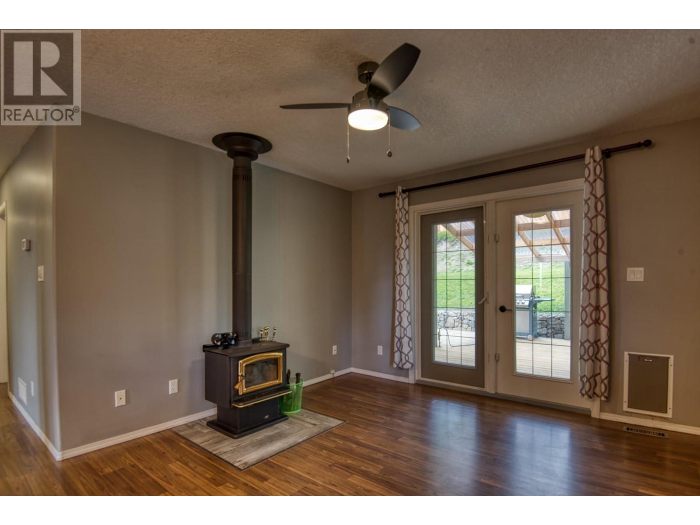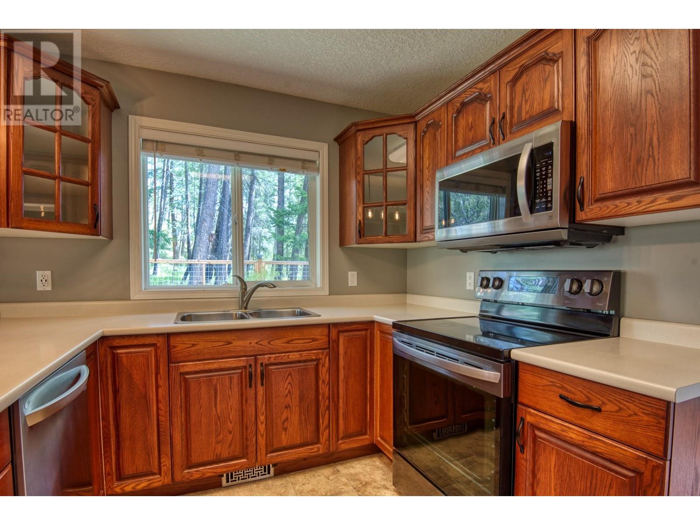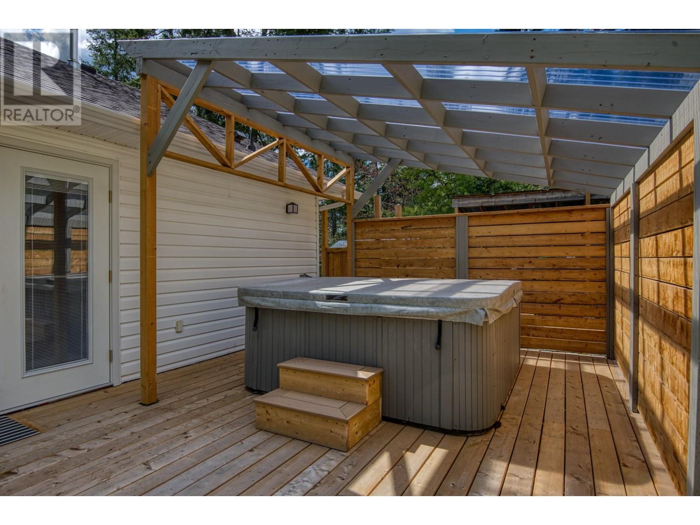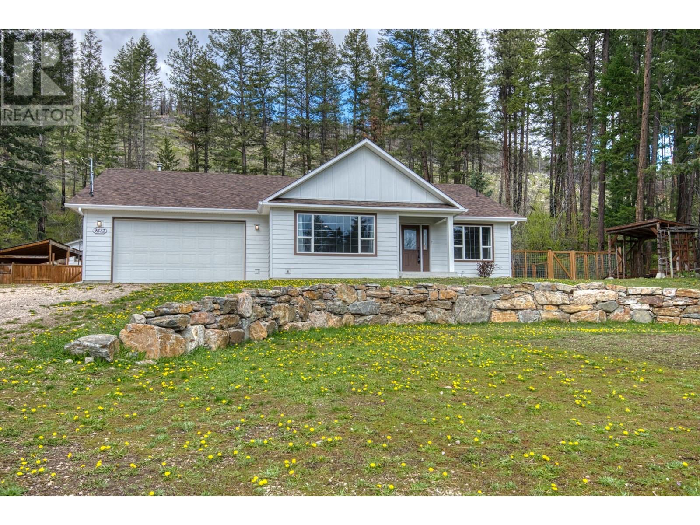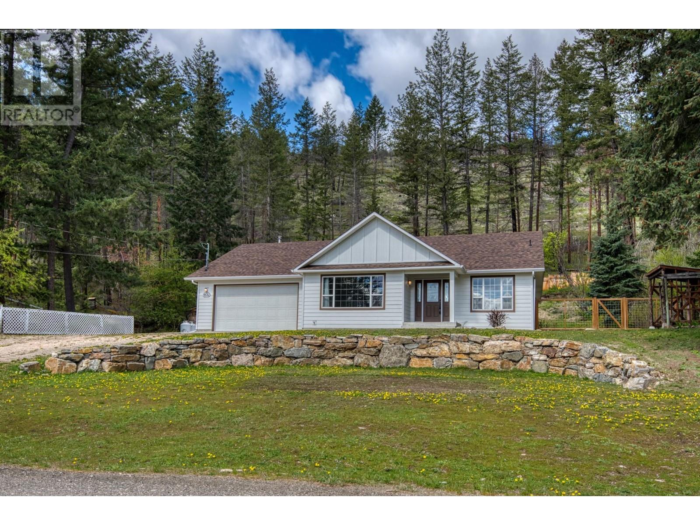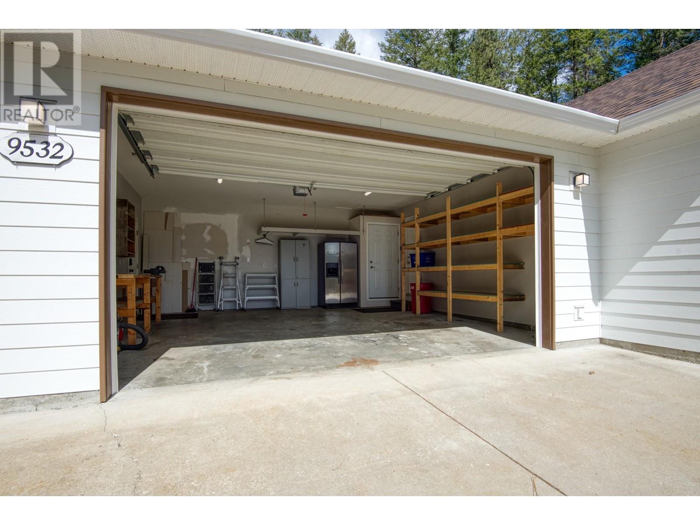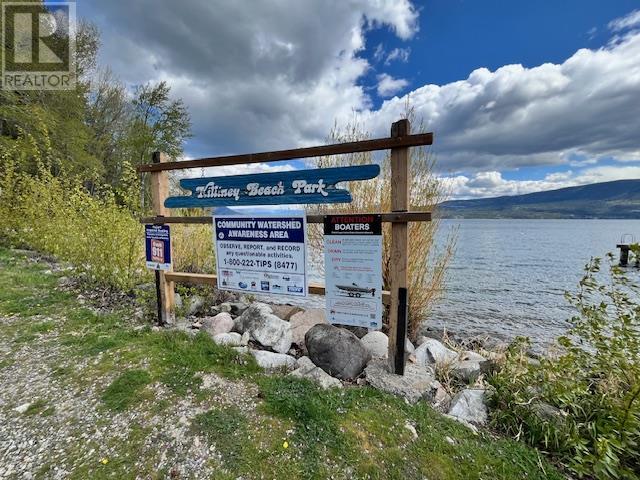3 Bedroom
2 Bathroom
1,634 ft2
Ranch
Fireplace
Forced Air, See Remarks
$625,000
Welcome to Killiney Beach living at its best. This 3 bed, 2 bath one level home with a double garage is what you have been searching for! Private and useable half acre lot with a fully fenced back yard that has room for a potential detached workshop. Just behind the house there are trails to enjoy nature or head down to the Killiney Beach Park for a swim, picnic, or to launch your boat. Here you can enjoy the quieter, rural lifestyle. Recent upgrades to this home include a new roof, skylights, furnace, hot water tank, appliances, flooring, retaining walls and hardie board siding. The kitchen has oak cabinets, a pantry, and stainless steel appliances. The primary bedroom boasts a newly renovated bathroom with a custom tile shower, dual sinks and a walk in closet. Two living rooms, one with a wood stove and the other has a gas fireplace to keep you cosy on those cold winter nights. Out back to enjoy a beverage on the expansive deck that runs the full length of the house with a covered hot tub and entertaining area. Lots of easy access parking so bring the boat and RV and let the company arrive! Quick possession is possible. Looking for a vacation home, retirement or your first house, this home will not disappoint! (id:60329)
Property Details
|
MLS® Number
|
10344289 |
|
Property Type
|
Single Family |
|
Neigbourhood
|
Okanagan North |
|
Parking Space Total
|
2 |
Building
|
Bathroom Total
|
2 |
|
Bedrooms Total
|
3 |
|
Appliances
|
Refrigerator, Dishwasher, Range - Electric, Microwave, Washer & Dryer |
|
Architectural Style
|
Ranch |
|
Basement Type
|
Crawl Space |
|
Constructed Date
|
1998 |
|
Construction Style Attachment
|
Detached |
|
Exterior Finish
|
Vinyl Siding, Other |
|
Fire Protection
|
Smoke Detector Only |
|
Fireplace Fuel
|
Gas,wood |
|
Fireplace Present
|
Yes |
|
Fireplace Type
|
Unknown,conventional |
|
Heating Type
|
Forced Air, See Remarks |
|
Roof Material
|
Asphalt Shingle |
|
Roof Style
|
Unknown |
|
Stories Total
|
1 |
|
Size Interior
|
1,634 Ft2 |
|
Type
|
House |
|
Utility Water
|
Municipal Water |
Parking
Land
|
Acreage
|
No |
|
Fence Type
|
Fence |
|
Sewer
|
Septic Tank |
|
Size Irregular
|
0.51 |
|
Size Total
|
0.51 Ac|under 1 Acre |
|
Size Total Text
|
0.51 Ac|under 1 Acre |
|
Zoning Type
|
Single Family Dwelling |
Rooms
| Level |
Type |
Length |
Width |
Dimensions |
|
Main Level |
Other |
|
|
21'6'' x 20'2'' |
|
Main Level |
Bedroom |
|
|
10' x 10' |
|
Main Level |
Bedroom |
|
|
10' x 10' |
|
Main Level |
Dining Room |
|
|
11' x 10'4'' |
|
Main Level |
Family Room |
|
|
14' x 12' |
|
Main Level |
3pc Bathroom |
|
|
7'5'' x 7'1'' |
|
Main Level |
3pc Ensuite Bath |
|
|
7' x 5'5'' |
|
Main Level |
Primary Bedroom |
|
|
13'9'' x 12' |
|
Main Level |
Living Room |
|
|
15' x 15'10'' |
|
Main Level |
Kitchen |
|
|
9'7'' x 10'5'' |
https://www.realtor.ca/real-estate/28201680/9532-houghton-road-vernon-okanagan-north











