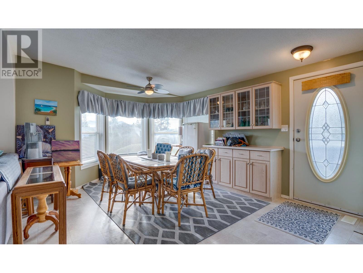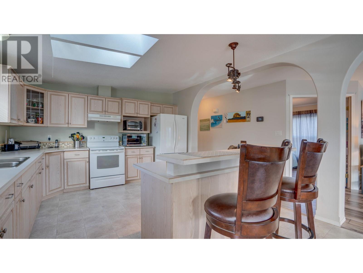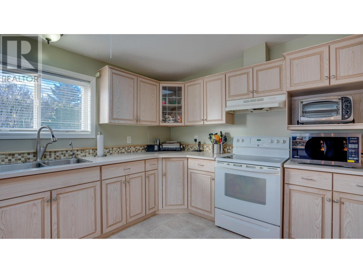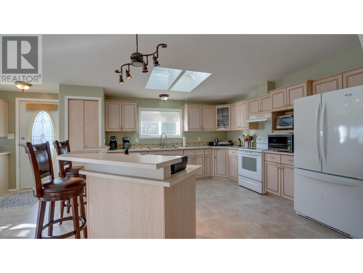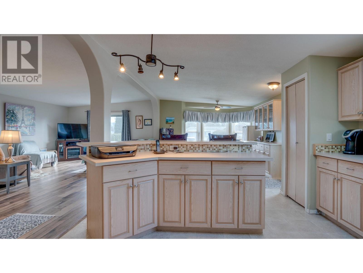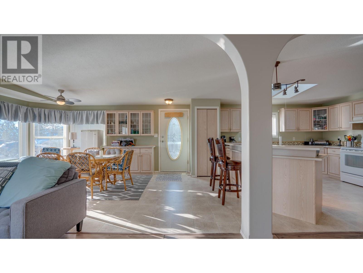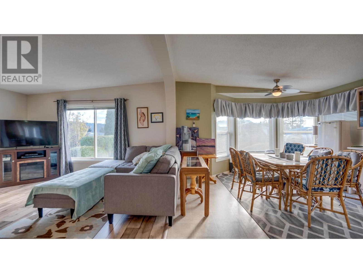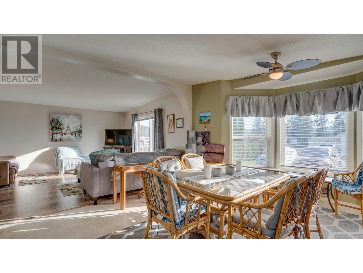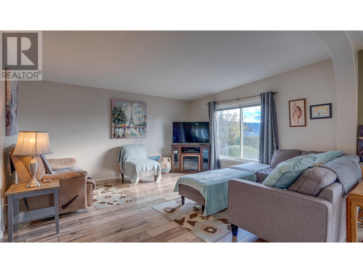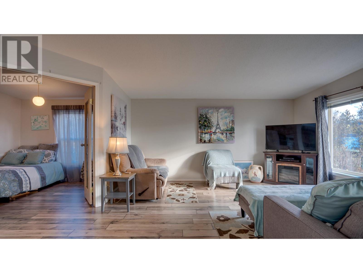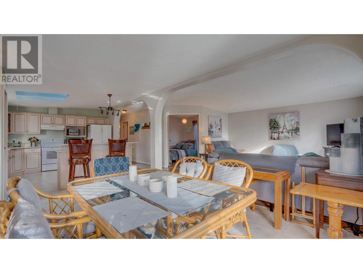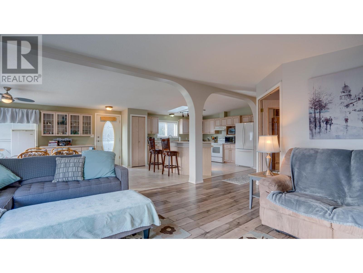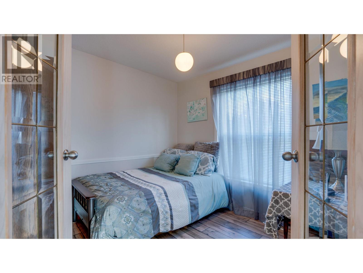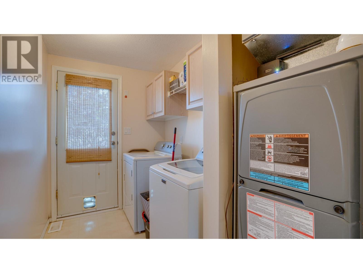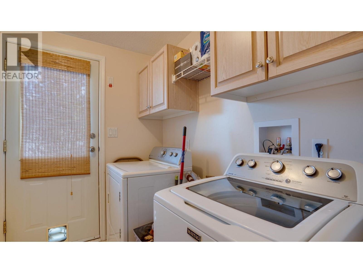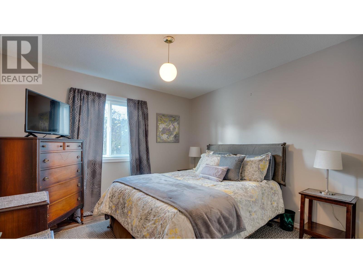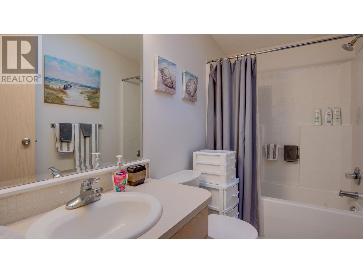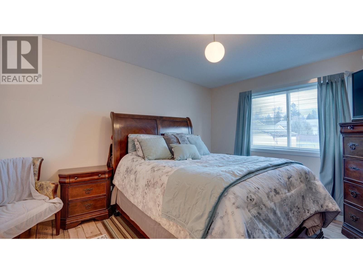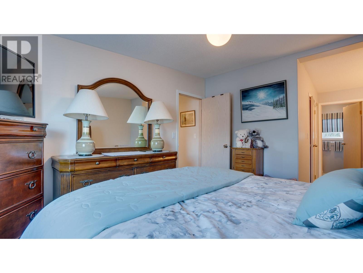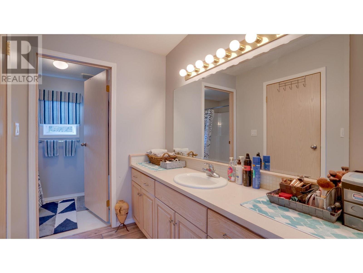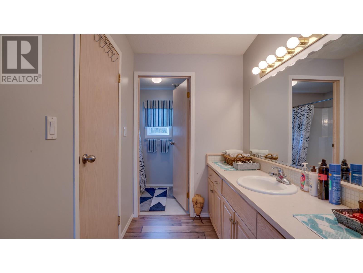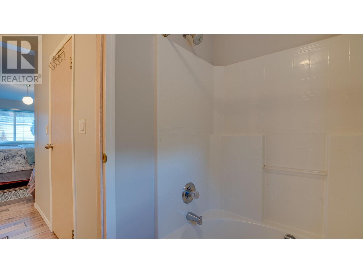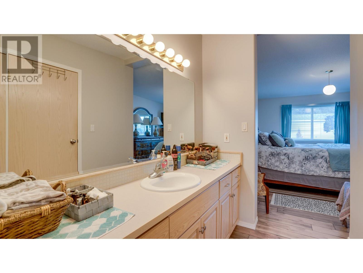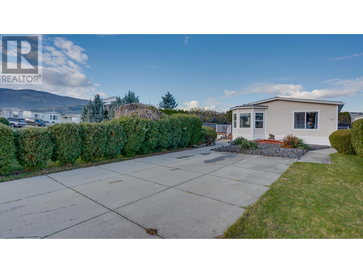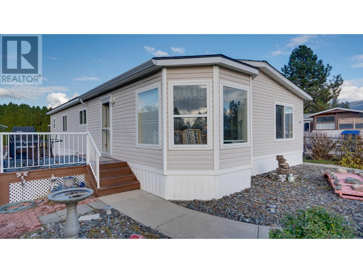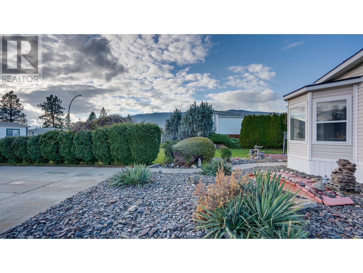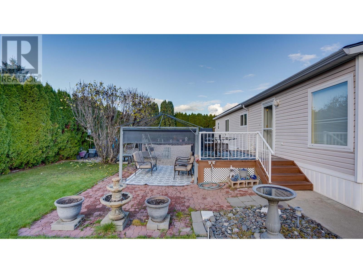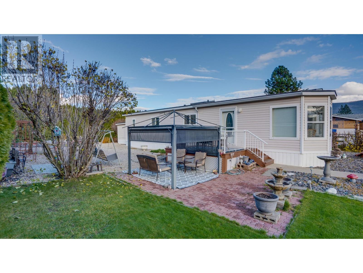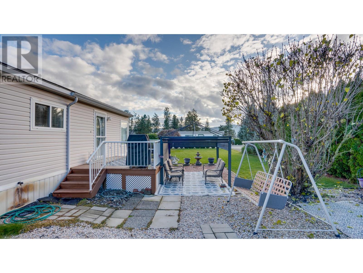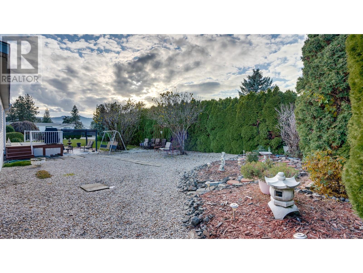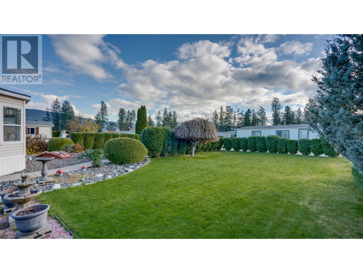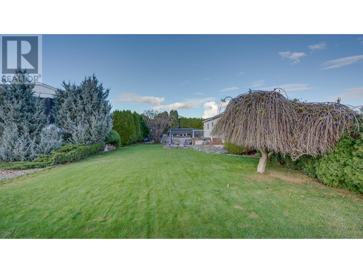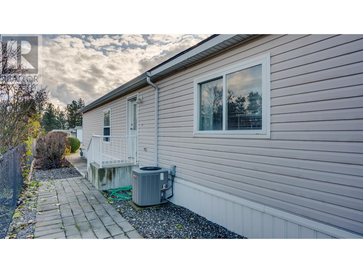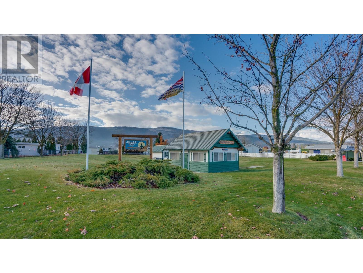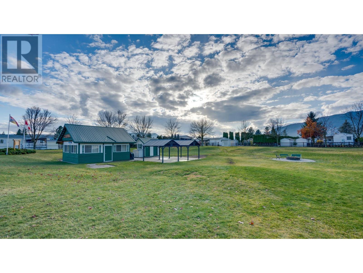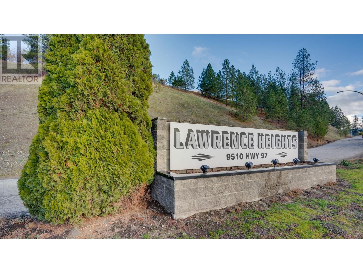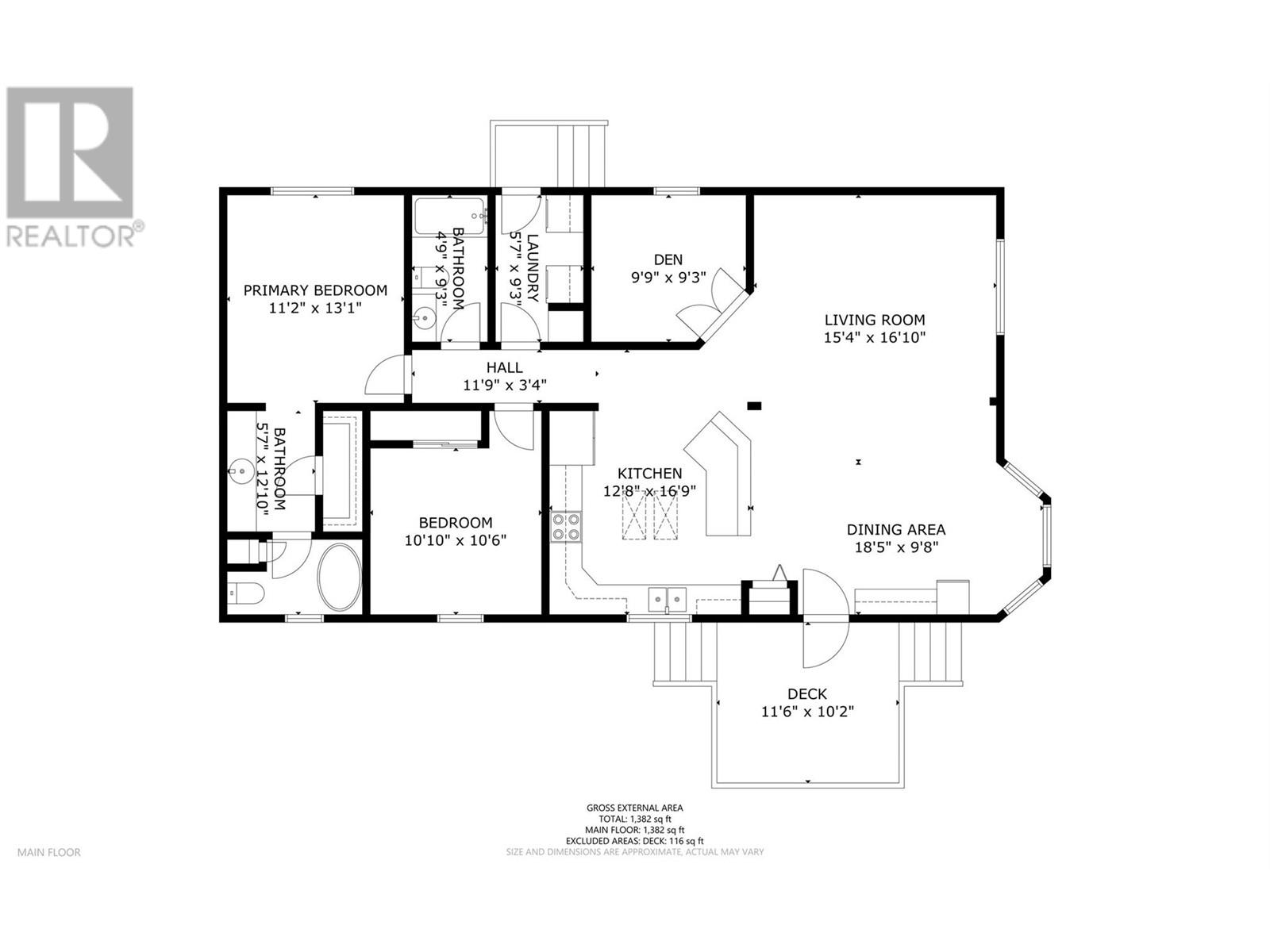9510 Highway 97n Unit# 43 Vernon, British Columbia V1H 1R8
$369,900Maintenance, Pad Rental
$418 Monthly
Maintenance, Pad Rental
$418 MonthlySpacious home in popular Lawrence Heights! This is one of the best kept Manufactured Home Communities in the Vernon area! Neat and clean doublewide with an open plan with a wonderful generous sized lot! Island kitchen and south facing living areas make for a wonderfully bright home! Large primary bedroom with ensuite and a walk-in closet. Big 2nd bedroom too, plus a den/office! Lots of parking and a big bonus is you can have your RV park right on your lot! Large driveway may allow a double carport or garage with approval. Very affordable pad rental of $418.00 per month to the new owner. Nicely kept landscaped yard with mature shrubs, a grassy lawn, some low maintenance rockery, and a good sized deck. Upgraded Furnace and Hot Water tank in 2022! Roof approx 7 yrs old as well! Nice privacy and all flat! Pets ok and 45+ adult living! SELLER will pay to extend current lease from to 2045 and to 2064! Cost is approx $16,000! (id:60329)
Property Details
| MLS® Number | 10328849 |
| Property Type | Single Family |
| Neigbourhood | Swan Lake West |
| Community Features | Pets Allowed, Pets Allowed With Restrictions, Seniors Oriented |
| Parking Space Total | 4 |
Building
| Bathroom Total | 2 |
| Bedrooms Total | 2 |
| Appliances | Refrigerator, Dryer, Range - Electric, Washer |
| Constructed Date | 2000 |
| Cooling Type | Central Air Conditioning |
| Flooring Type | Laminate, Mixed Flooring |
| Heating Type | Forced Air, See Remarks |
| Roof Material | Asphalt Shingle |
| Roof Style | Unknown |
| Stories Total | 1 |
| Size Interior | 1,400 Ft2 |
| Type | Manufactured Home |
| Utility Water | Community Water User's Utility, Well |
Land
| Acreage | No |
| Sewer | Septic Tank |
| Size Total Text | Under 1 Acre |
| Zoning Type | Unknown |
Rooms
| Level | Type | Length | Width | Dimensions |
|---|---|---|---|---|
| Main Level | 4pc Bathroom | 4'9'' x 9'3'' | ||
| Main Level | Mud Room | 5'7'' x 9'3'' | ||
| Main Level | Bedroom | 10'10'' x 10'6'' | ||
| Main Level | Den | 9'9'' x 9'3'' | ||
| Main Level | 4pc Ensuite Bath | 5'7'' x 12'10'' | ||
| Main Level | Primary Bedroom | 11'2'' x 13'1'' | ||
| Main Level | Dining Room | 18'5'' x 9'8'' | ||
| Main Level | Living Room | 15'4'' x 16'10'' | ||
| Main Level | Kitchen | 12'8'' x 16'9'' |
https://www.realtor.ca/real-estate/27668930/9510-highway-97n-unit-43-vernon-swan-lake-west
Contact Us
Contact us for more information

