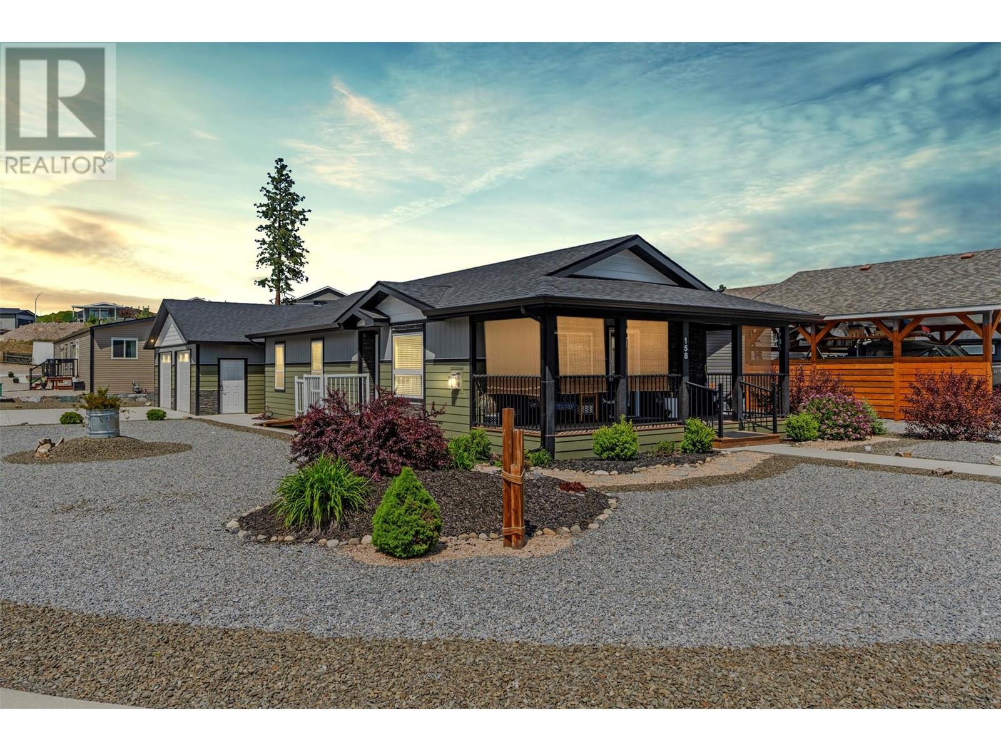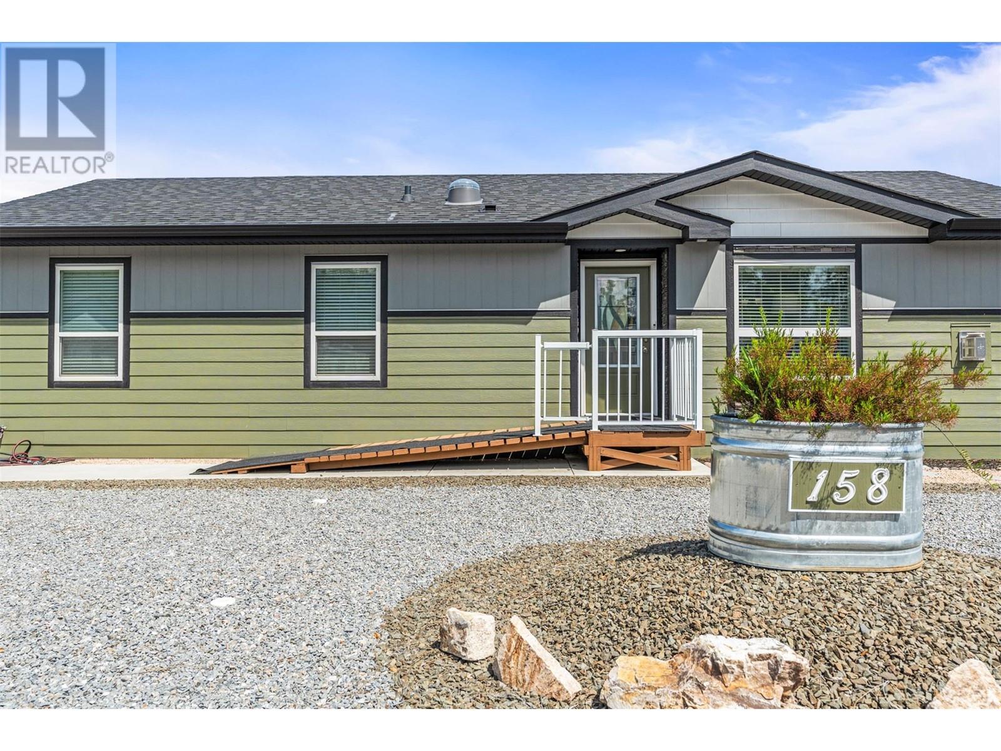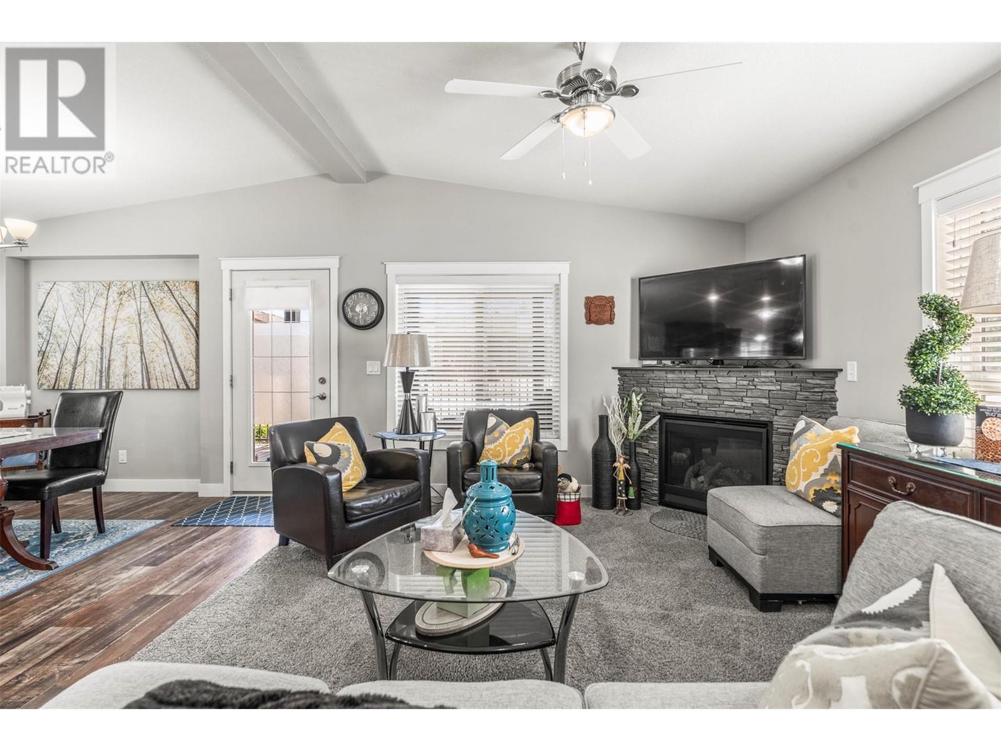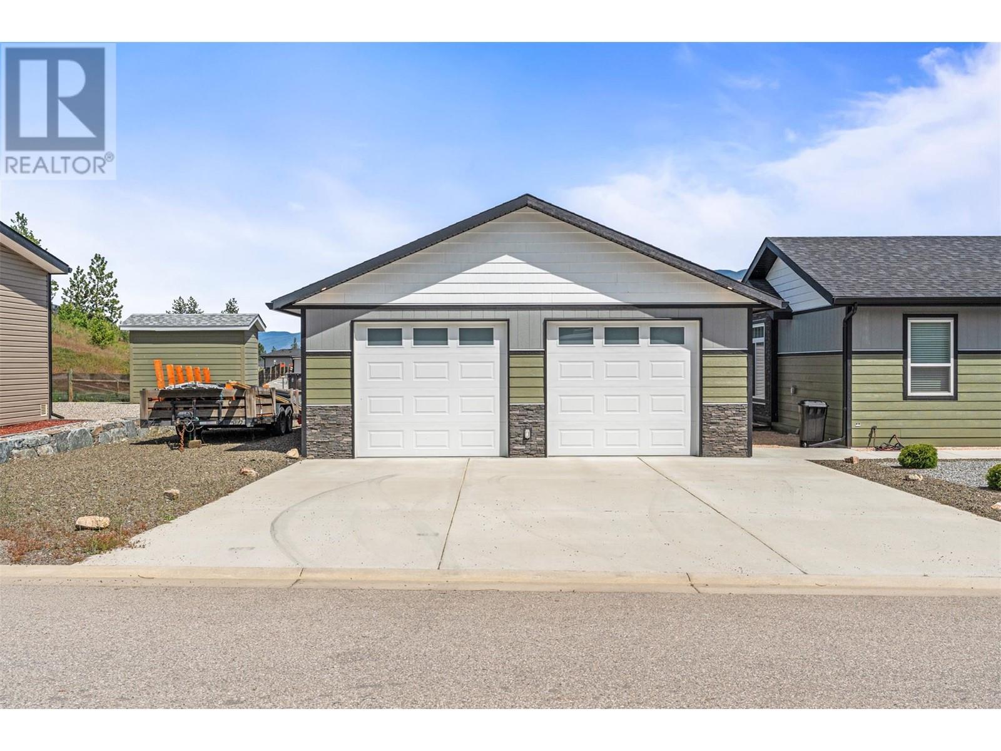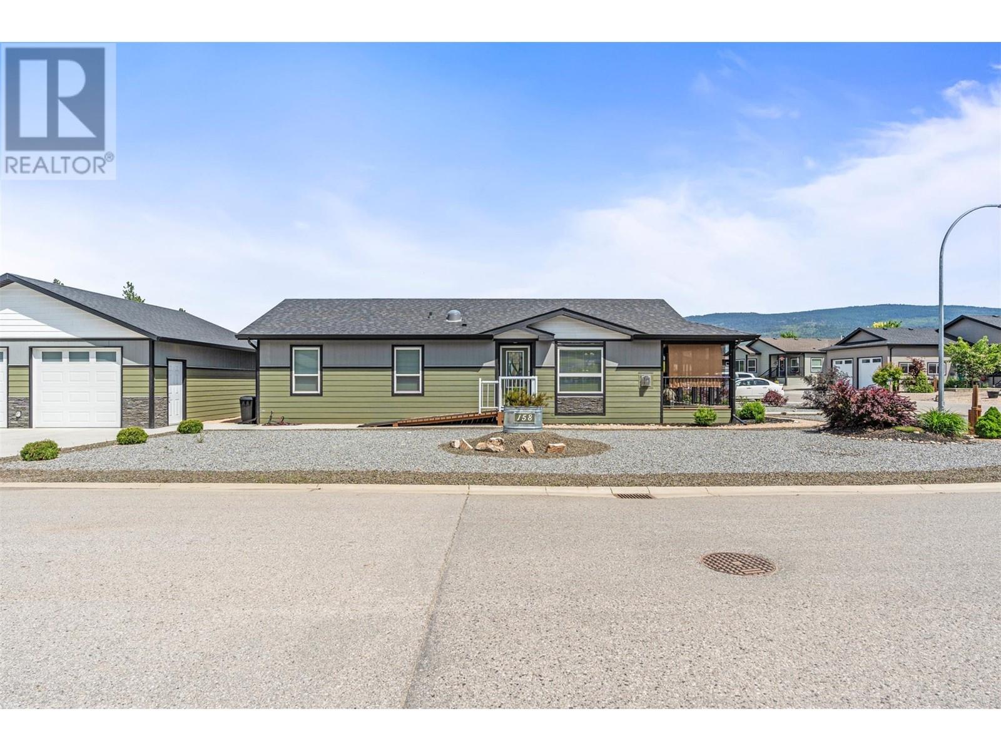9510 97 Highway Unit# 158 Vernon, British Columbia V1H 1R8
$485,000Maintenance, Pad Rental
$418 Monthly
Maintenance, Pad Rental
$418 MonthlyHugged by the golden hills of the sunny North Okanagan, this sparkling gem in Lawrence Heights delivers peaceful, adult-only living with a side of community charm. Set on a prime corner lot, this 2-bed, 2-bath home is bright, modern, and effortlessly low-maintenance—ideal for those who prefer easy living with style. Whether you're sipping coffee on the front patio or waving to neighbours on their daily strolls, this place feels like home from the moment you arrive. Inside, you’ll find a sunlit open-concept layout and a sleek, contemporary kitchen—perfect for everything from casual brunches to pretending you're the next MasterChef. The detached double garage offers plenty of flex space for your hobbies, storage needs, or that long-dreamed-of man cave. While the landscaping is blissfully low-effort, the real bonus is the community green space—complete with a cozy fire pit that’s just waiting for stories, laughter, and starry night gatherings. If you’ve been craving a quieter pace with a built-in sense of belonging, this is the one. (id:60329)
Property Details
| MLS® Number | 10348250 |
| Property Type | Single Family |
| Neigbourhood | Swan Lake West |
| Community Features | Adult Oriented, Seniors Oriented |
| Features | Corner Site, Irregular Lot Size, One Balcony |
| Parking Space Total | 6 |
| View Type | View (panoramic) |
| Water Front Type | Other |
Building
| Bathroom Total | 2 |
| Bedrooms Total | 2 |
| Appliances | Refrigerator, Dishwasher, Dryer, Range - Electric, Microwave, Washer |
| Constructed Date | 2020 |
| Cooling Type | Central Air Conditioning |
| Exterior Finish | Stone, Other |
| Fireplace Present | Yes |
| Fireplace Type | Insert |
| Flooring Type | Carpeted, Vinyl |
| Heating Type | Forced Air, See Remarks |
| Roof Material | Asphalt Shingle |
| Roof Style | Unknown |
| Stories Total | 1 |
| Size Interior | 965 Ft2 |
| Type | Manufactured Home |
| Utility Water | Community Water User's Utility |
Parking
| Detached Garage | 2 |
Land
| Acreage | No |
| Sewer | Septic Tank |
| Size Frontage | 65 Ft |
| Size Irregular | 0.19 |
| Size Total | 0.19 Ac|under 1 Acre |
| Size Total Text | 0.19 Ac|under 1 Acre |
| Zoning Type | Unknown |
Rooms
| Level | Type | Length | Width | Dimensions |
|---|---|---|---|---|
| Main Level | 3pc Bathroom | 5'0'' x 7'8'' | ||
| Main Level | Bedroom | 13'3'' x 11'4'' | ||
| Main Level | 3pc Ensuite Bath | 6'11'' x 7'10'' | ||
| Main Level | Primary Bedroom | 15'3'' x 11'3'' | ||
| Main Level | Kitchen | 19'11'' x 11'7'' | ||
| Main Level | Dining Room | 9'8'' x 11'8'' | ||
| Main Level | Living Room | 17'9'' x 11'5'' |
https://www.realtor.ca/real-estate/28360108/9510-97-highway-unit-158-vernon-swan-lake-west
Contact Us
Contact us for more information
