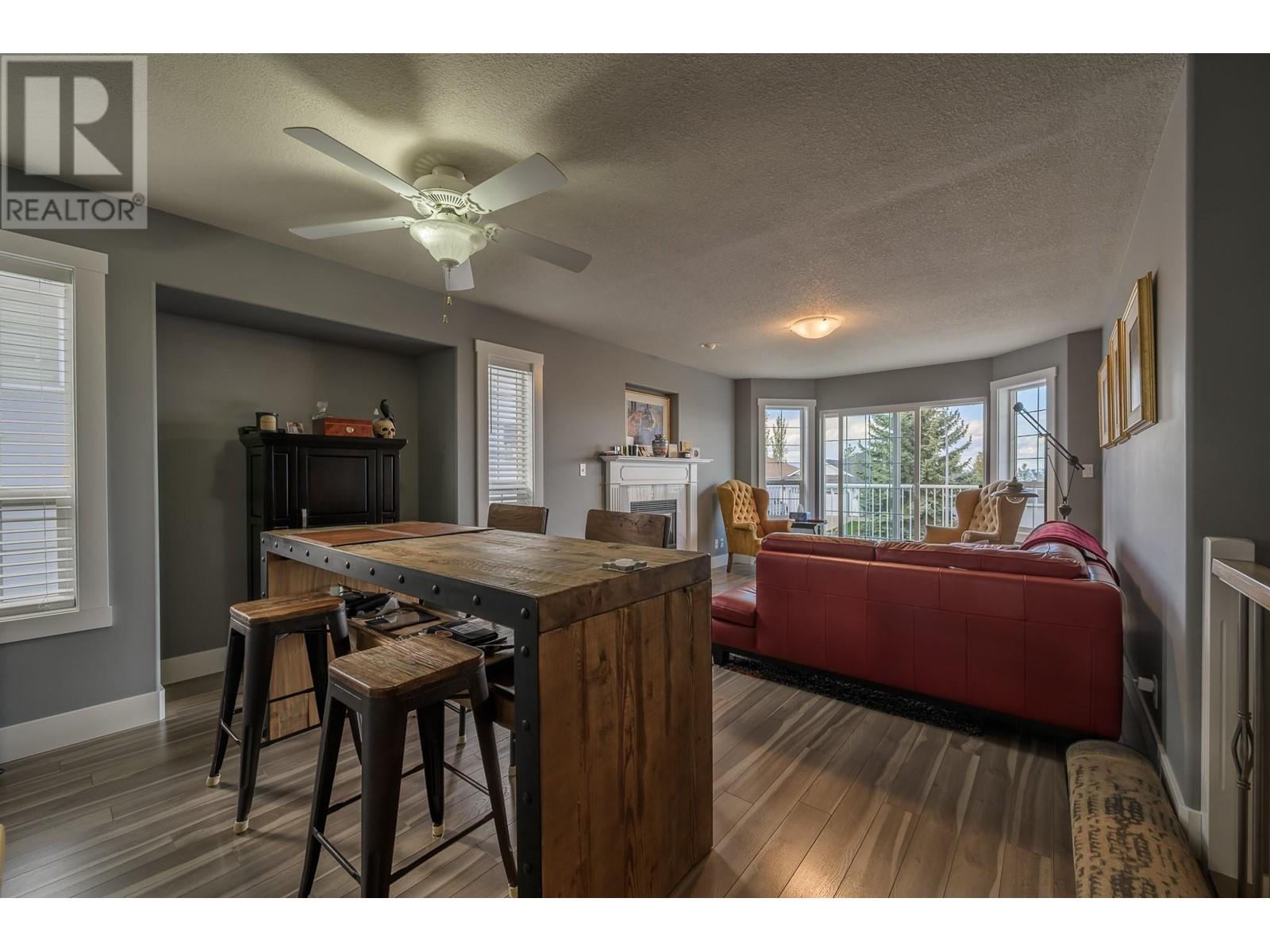3 Bedroom
3 Bathroom
2,137 ft2
Fireplace
Forced Air, See Remarks
$759,900
Located in a quiet family oriented neighbourhood of Aberdeen, is this fantastic basement entry home. Open living and dining space with gas fireplace looks out through the patio doors to large front deck and mountain view. Family sized kitchen with spacious family breakfast dining space leads out to the spacious patio with pergola, gas BBQ hookup & low maintenance terraced, fenced yard. 3 bright bedrooms on the main floor with the master bedrooms complete offering a private 3 pc ensuite and walk in closet. Easy care hard surface flooring throughout the top floor for easy maintenance. From the main entry into the home flows into a well designed layout with office facing the front of the home, large rec room with gas fireplace and laundry room w/ laundry sink. Office could be used as a 4th bedroom. Large double garage access plus lots of built in storage cabinets. Central A/C. (id:60329)
Property Details
|
MLS® Number
|
10344735 |
|
Property Type
|
Single Family |
|
Neigbourhood
|
Aberdeen |
|
Community Features
|
Family Oriented |
|
Parking Space Total
|
2 |
Building
|
Bathroom Total
|
3 |
|
Bedrooms Total
|
3 |
|
Appliances
|
Range, Refrigerator, Dishwasher, Microwave, Washer & Dryer |
|
Basement Type
|
Partial |
|
Constructed Date
|
1997 |
|
Construction Style Attachment
|
Detached |
|
Exterior Finish
|
Vinyl Siding |
|
Fire Protection
|
Security System |
|
Fireplace Fuel
|
Gas |
|
Fireplace Present
|
Yes |
|
Fireplace Type
|
Unknown |
|
Flooring Type
|
Laminate, Mixed Flooring |
|
Heating Type
|
Forced Air, See Remarks |
|
Roof Material
|
Asphalt Shingle |
|
Roof Style
|
Unknown |
|
Stories Total
|
2 |
|
Size Interior
|
2,137 Ft2 |
|
Type
|
House |
|
Utility Water
|
Municipal Water |
Parking
Land
|
Acreage
|
No |
|
Fence Type
|
Fence |
|
Sewer
|
Municipal Sewage System |
|
Size Irregular
|
0.12 |
|
Size Total
|
0.12 Ac|under 1 Acre |
|
Size Total Text
|
0.12 Ac|under 1 Acre |
|
Zoning Type
|
Unknown |
Rooms
| Level |
Type |
Length |
Width |
Dimensions |
|
Basement |
Foyer |
|
|
13'0'' x 6'0'' |
|
Basement |
Recreation Room |
|
|
11'0'' x 20'3'' |
|
Basement |
Hobby Room |
|
|
12'0'' x 12'3'' |
|
Basement |
Laundry Room |
|
|
10'8'' x 8'2'' |
|
Basement |
Office |
|
|
9'0'' x 11'4'' |
|
Basement |
3pc Bathroom |
|
|
Measurements not available |
|
Main Level |
Bedroom |
|
|
9'3'' x 9'10'' |
|
Main Level |
Bedroom |
|
|
9'0'' x 10'0'' |
|
Main Level |
Primary Bedroom |
|
|
13'0'' x 13'2'' |
|
Main Level |
Kitchen |
|
|
14'0'' x 12'0'' |
|
Main Level |
Dining Room |
|
|
10'10'' x 9'0'' |
|
Main Level |
Living Room |
|
|
10'0'' x 14'0'' |
|
Main Level |
3pc Ensuite Bath |
|
|
Measurements not available |
|
Main Level |
4pc Bathroom |
|
|
Measurements not available |
https://www.realtor.ca/real-estate/28242224/951-canongate-crescent-kamloops-aberdeen




















